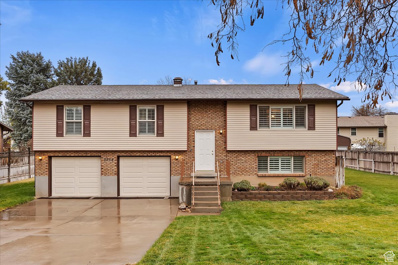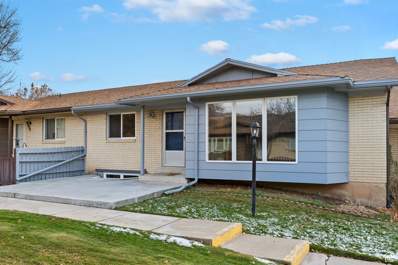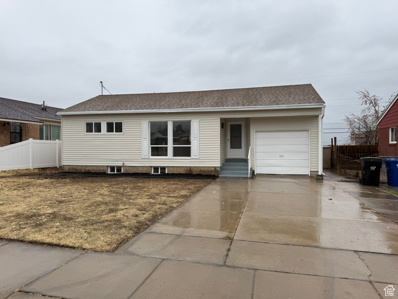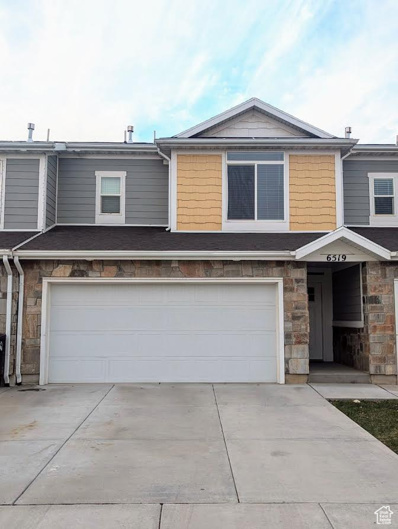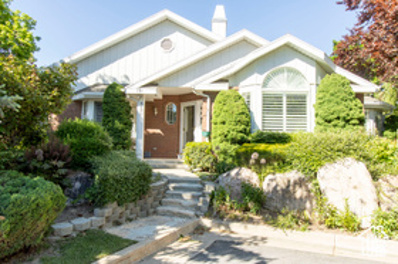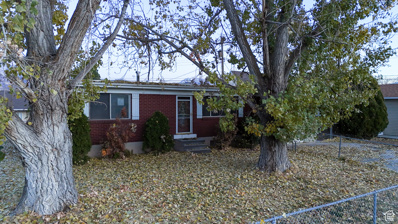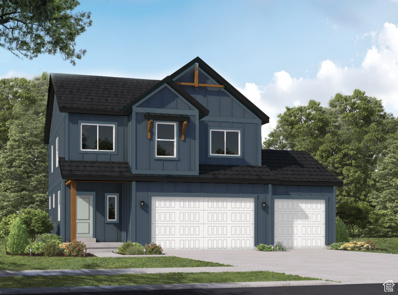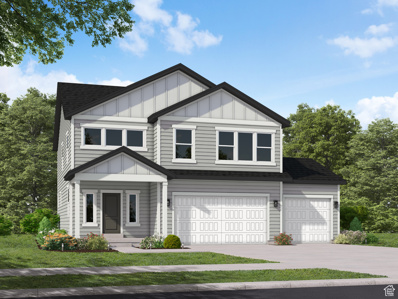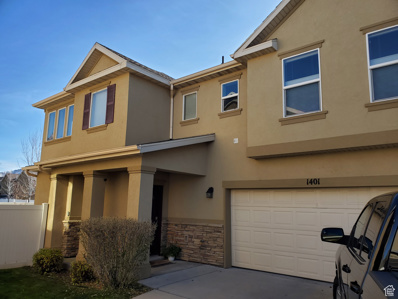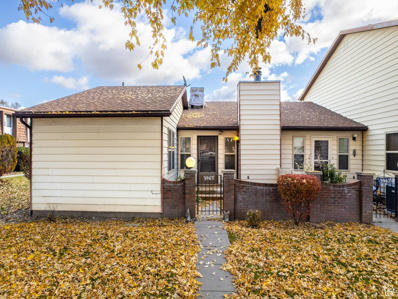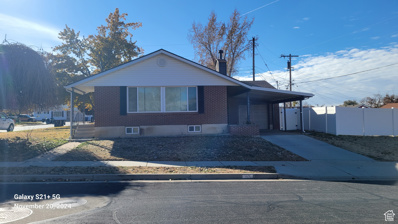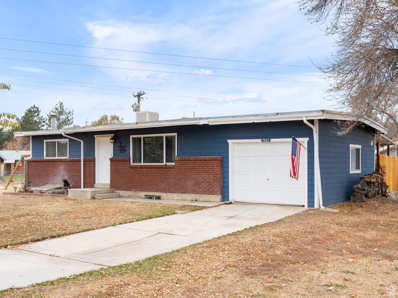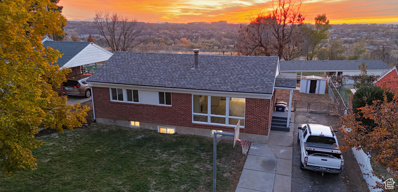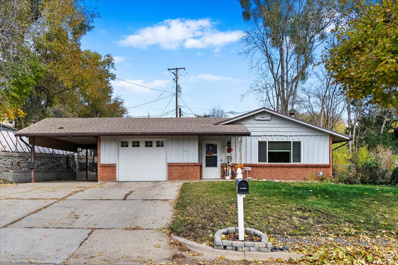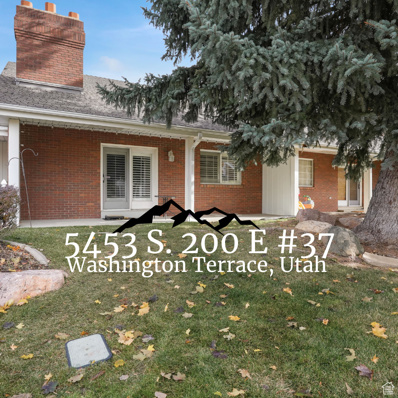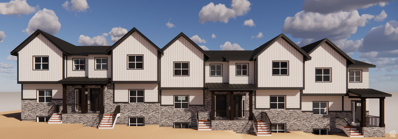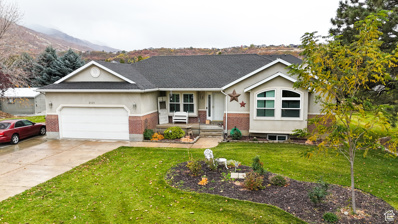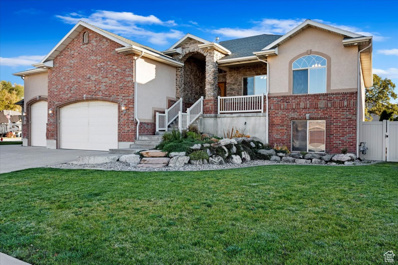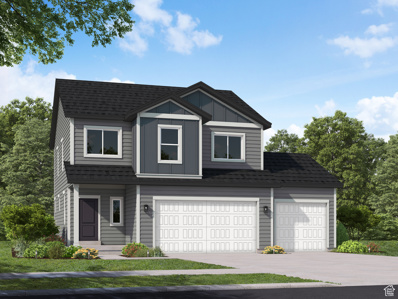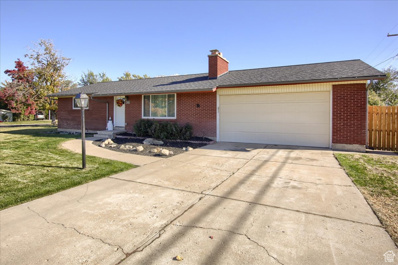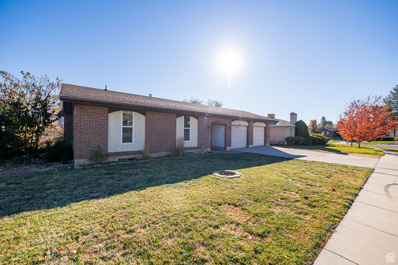Ogden UT Homes for Sale
$460,000
5554 1150 Riverdale, UT 84405
- Type:
- Single Family
- Sq.Ft.:
- 1,942
- Status:
- NEW LISTING
- Beds:
- n/a
- Lot size:
- 0.23 Acres
- Baths:
- MLS#:
- 2052978
ADDITIONAL INFORMATION
Beautifully updated home in a convenient location, close to shopping, entertainment, hill air force base, and is on a quiet dead end street! Options and upgrades include: 4 beds, 2 baths, updated kitchen, 3 CM granite countertops, plantation shutters, new AC, 2 stage high efficiency furnace, 3 tone paint, wired for surround sound and includes 4 atmos speakers in the ceiling, tactical wall in master, LED lighting throughout, oversized 24x24 2 car garage with 220 power for charging vehicles, large back yard, deck, and patio that are great for entertaining! Schedule your private showing today!
- Type:
- Single Family
- Sq.Ft.:
- 1,752
- Status:
- NEW LISTING
- Beds:
- n/a
- Lot size:
- 0.13 Acres
- Baths:
- MLS#:
- 2052964
ADDITIONAL INFORMATION
Fantastic Remodel in a great area. New A.C., Custom Kitchen Cabinets, Quartz Countertops, Stainless Steel Appliances, Carpet, Tile, Fresh Paint, Updated Kitchen and Bathrooms and much, much more. Hurry will go fast. Buyer to verify all information.
$420,000
980 5575 South Ogden, UT 84405
- Type:
- Condo
- Sq.Ft.:
- 2,976
- Status:
- NEW LISTING
- Beds:
- n/a
- Lot size:
- 0.02 Acres
- Baths:
- MLS#:
- 2052599
- Subdivision:
- EMERALD HILLS
ADDITIONAL INFORMATION
Stunningly remodeled condo that combines thoughtful design with incredible functionality. Spanning an impressive 2,976 square feet, this spacious home features 4 bedrooms, 3 bathrooms, and 2 family rooms, offering abundant space for comfortable living. The highlight of this property is the ADU/mother-in-law apartment in the basement, complete with its own full kitchen, making it perfect for multi-generational living or rental income opportunities. Upon entering, you'll love the open floor plan and wonderful beamed ceiling. Both kitchens are thoughtfully designed, featuring new custom cabinetry, concrete countertops, and modern finishes that are as practical as they are elegant. Enjoy the tasteful, cohesive color schemes that flow throughout the home. Each bathroom has its unique style including a walk-in shower with custom rock work, concrete countertops, and a place to relax in the serene bathroom with a luxurious soaker tub. All new windows including sliding glass doors. There is an added bonus of a safe room at the back of the walk-in closet in a bedroom downstairs. A private patio provides an inviting outdoor retreat, perfect for unwinding or entertaining guests. Every detail of this home has been thoughtfully crafted to create a space you'll love to show off to friends and family. The community offers fantastic amenities, including gated RV parking, a swimming pool, pickleball court, and a playground, adding convenience and entertainment just steps from your door. Don't miss this extraordinary home that perfectly blends stunning beauty, comfort, and functionality.
- Type:
- Single Family
- Sq.Ft.:
- 1,536
- Status:
- NEW LISTING
- Beds:
- n/a
- Lot size:
- 0.14 Acres
- Baths:
- MLS#:
- 2052303
ADDITIONAL INFORMATION
Freshly remodeled Washington Terrace rambler. This beautiful home has 4 bedrooms 2 bathrooms. Fully updated with everything your family needs. Agent remarks: Earnest money to be held at either buyer or seller agent brokerage not a title company. No Nook and Kranny home inspections.
$420,000
6519 LIBERTY South Weber, UT 84405
- Type:
- Townhouse
- Sq.Ft.:
- 1,752
- Status:
- Active
- Beds:
- n/a
- Lot size:
- 0.03 Acres
- Baths:
- MLS#:
- 2052211
- Subdivision:
- FREEEDOM LANDING
ADDITIONAL INFORMATION
Seller offering $5k in concessions! This beautiful townhome checks all the boxes! 2 car garage, open 1st floor, ample storage, master and secondary bedrooms on second floor, laundry near bedrooms, and a small versatile loft make up this gorgeous home. Quartz countertops and soft-close cabinets make the kitchen anyone's dream. This neighborhood is perfectly nestled away from the hustle and bustle, but it is right next to the I-84 on/off ramp for easy access to Riverdale or South Ogden.
- Type:
- Condo
- Sq.Ft.:
- 3,044
- Status:
- Active
- Beds:
- n/a
- Lot size:
- 0.08 Acres
- Baths:
- MLS#:
- 2052139
- Subdivision:
- RIDGEMONT
ADDITIONAL INFORMATION
PRICE IMPROVEMENT, NEW CARPET and PAINT! It doesn't get better than this! You'll love this spacious condo in a quiet beautiful neighborhood! Enjoy the open floor plan with a fireplace, perfect for family parties or quiet nights at home. Spacious kitchen with custom cabinetry with roll out shelves and a large island are perfect for cooking. Also includes stainless steel appliances with a double oven and refrigerator. Separate room for dining. Large main bedroom and bath with jetted tub and separate shower. Also includes walk in closet. This home has 3 other large bedrooms and 2 living spaces. Lots of storage in garage and basement. Enjoy the peaceful patio which backs lovely garden area. Square footage figures are provided as a courtesy estimate only and were obtained from County Records. Buyer is advised to obtain an independent measurement.
$359,900
4390 950 Riverdale, UT 84405
- Type:
- Single Family
- Sq.Ft.:
- 1,750
- Status:
- Active
- Beds:
- n/a
- Lot size:
- 0.18 Acres
- Baths:
- MLS#:
- 2052072
ADDITIONAL INFORMATION
Looking for a home that checks all the boxes? This charming 3-bed, 1-bath gem in Riverdale is calling your name! Featuring fresh carpets, membrane roof and an attached 1-car garage, it's a cozy haven that's move-in ready. Enjoy the perks of central air, affordable utilities, and low property taxes-seriously, who doesn't love saving on bills? Located right on the parade route, you won't have to fight for a spot at the famous July 4th Riverdale Days Parade-just step outside and enjoy the show! Plus, you're just minutes from riverwalk trails, fishing spots, and all the essentials: Costco, Sam's Club, Target, and Walmart are nearby, so you'll never be far from what you need. Homes like this don't come up often in Riverdale, so don't wait too long to schedule your showing. It's easy to love, and even easier to call home. Won't you be my neighbor?! Square footage figures are provided as a courtesy estimate only and were obtained from county records. Buyer is advised to obtain an independent measurement.
- Type:
- Single Family
- Sq.Ft.:
- 2,289
- Status:
- Active
- Beds:
- n/a
- Lot size:
- 0.16 Acres
- Baths:
- MLS#:
- 2051830
- Subdivision:
- RIVERSIDE ESTATES
ADDITIONAL INFORMATION
NEW CONSTRUCTION - RIVERDALE!! The BRIDGER Floor Plan w/ 3 Car Garage! HUGE walk in closets in every bedroom! KITCHEN includes QUARTZ countertops w/ upgraded, soft close cabinets, LARGE island, and walk In Pantry. Master bedroom is bright w/ spacious bathroom, double sinks, and Gigantic Master closet!! FRONT Landscaping included. BEAUTIFUL GOLF Course backing the neighborhood! Preferred lender INCENTIVES AVAILABLE, including RATE BUY DOWN OPTIONS! Call for details!
- Type:
- Single Family
- Sq.Ft.:
- 2,953
- Status:
- Active
- Beds:
- n/a
- Lot size:
- 0.19 Acres
- Baths:
- MLS#:
- 2051826
- Subdivision:
- RIVERSIDE ESTATES
ADDITIONAL INFORMATION
RIVERDALE New Construction!! The ROCKWELL Craftsmen. Open to below w/ 20 foot wall of Windows framing a statement Fireplace, Vaulted family room with Open Metal railing, Large Kitchen with GAS stainless appliances, walk in pantry adjacent to the dining area with 8' foot Sliding glass door! Large cultured marble shower and double sinks in Master Bathroom, QUARTZ Countertops and Soft Close Cabinets! Neighborhood backs a Golf Course! 5 Floorplans to choose from, Lot sizes range from .15 - .30 Home sizes range from 2300 sq feet - 3300 sq feet!! 3 Car garages & RV pads available! INCENTIVES AVAILABLE!! Call Agent for appt to see these Models In person.
$425,000
1401 6125 South Ogden, UT 84405
- Type:
- Single Family
- Sq.Ft.:
- 1,457
- Status:
- Active
- Beds:
- n/a
- Lot size:
- 0.06 Acres
- Baths:
- MLS#:
- 2051497
- Subdivision:
- THE SEASONS AT THE RIDGE
ADDITIONAL INFORMATION
Well maintained, beautiful stairway leading up to the 2 bedrooms and an open loft, Square footage has been obtained through Weber County records. Just a reminder....HOA fees cover, Water/Landscaping/Sewer/Garbage/Snow removal.
$279,000
3963 WESTWIND Riverdale, UT 84405
- Type:
- Condo
- Sq.Ft.:
- 1,200
- Status:
- Active
- Beds:
- n/a
- Lot size:
- 0.05 Acres
- Baths:
- MLS#:
- 2051476
- Subdivision:
- SHERWOOD
ADDITIONAL INFORMATION
Discover effortless living in this 2-bed, 2-bath home in desirable Riverdale, Utah. Located near Hill Air Force Base and shopping, this property offers main-level living with a 2-car attached garage, new paint and carpet, and a covered patio perfect for relaxing. Enjoy proximity to the community pool, with the HOA managing exterior maintenance for convenience and ease. Ideal for first-time buyers, retirees, or those relocating. Comfort and convenience await! Square footage figures are provided as a courtesy estimate only and were obtained from county records. Buyer is advised to obtain an independent measurement.
- Type:
- Single Family
- Sq.Ft.:
- 1,900
- Status:
- Active
- Beds:
- n/a
- Lot size:
- 0.18 Acres
- Baths:
- MLS#:
- 2051423
ADDITIONAL INFORMATION
We are excited to work with you buyers. This Beautiful updated home is located close to most major amenities, sits in a nice area, updated inside, new kitchen and bathrooms, just move in and enjoy. Has covered patio, large side yard, fenced for privacy, shed, storage, garage. Square footage figures are provided as a courtesy estimate only and were obtained from tax records . Buyer is advised to obtain an independent measurement.
$389,900
5065 1150 Riverdale, UT 84405
- Type:
- Single Family
- Sq.Ft.:
- 1,748
- Status:
- Active
- Beds:
- n/a
- Lot size:
- 0.34 Acres
- Baths:
- MLS#:
- 2051277
ADDITIONAL INFORMATION
Perfectly located on an oversized corner lot in the heart of Riverdale City. This ramber is situated on a peaceful street and minutes from shopping, restaurants, Weber State University, Hill Airforce Base and so much more! Yard has limitless possibilities and is ready for your creativity and vision. You don't want to miss this one! Schedule your private showing today.
- Type:
- Single Family
- Sq.Ft.:
- 2,100
- Status:
- Active
- Beds:
- n/a
- Lot size:
- 0.14 Acres
- Baths:
- MLS#:
- 2044882
ADDITIONAL INFORMATION
Picture this: sunsets so stunning you'll want to take up poetry, all from your private patio with unbeatable views. Rhomer Park is practically in your backyard, so grab your sneakers-pickleball courts with lights and a shiny new playground are just a stroll away (but no spiking in the kitchen, pickleball rules!). Now, let's talk kitchens-yes, plural. Two gorgeous full kitchens decked out with white shaker cabinets, quartz countertops, and stainless steel appliances. Whether you're whipping up dinner or just Instagramming your coffee, these kitchens deliver. Need some "me time"? The front living room bathes you in natural light, while the fireplace-complete with a custom mantle and tiled surround-begs you to cozy up with your favorite Netflix binge. Got a mother-in-law, a moody teenager, or dreams of house hacking? With 5 bedrooms, 2 chic bathrooms, and open-concept living spaces upstairs and down, this home screams versatility. Top it off with new windows, fresh carpet (not the cheap stuff), and 30-year shingles on new plywood decking-this place is practically a new build! Waiting for the holidays, lower rates, or the perfect excuse? You've waited too long already. If you wait, this gem will become your Great White Buffalo. Easy to show, easier to love. Won't you be our neighbor?! Square footage figures are provided as a courtesy estimate only and were obtained from county records. Buyer is advised to obtain an independent measurement. Agent/Owner
$350,000
4010 HILLCREST South Ogden, UT 84405
- Type:
- Single Family
- Sq.Ft.:
- 1,132
- Status:
- Active
- Beds:
- n/a
- Lot size:
- 0.13 Acres
- Baths:
- MLS#:
- 2044777
ADDITIONAL INFORMATION
Welcome to this comfortable 3-bedroom, 1-bath home that's been updated for modern living. As you enter, you'll find a bright living room that's perfect for spending time with family or relaxing after a busy day. The kitchen features newer appliances and plenty of cabinet space, making meal prep easy. Each of the three bedrooms has good closet space and lots of natural light, providing a cozy place to unwind. The bathroom has also been updated for your convenience. Outside, there's a one-car garage with a carport for parking and extra storage as well as a fully finished TUFF SHED Home office in the backyard complete with electrical, heat and a/c! This home is located in a friendly neighborhood, close to shops, parks, and schools. Don't miss your chance to see this lovely home-schedule your private showing today!
- Type:
- Condo
- Sq.Ft.:
- 2,520
- Status:
- Active
- Beds:
- n/a
- Lot size:
- 0.08 Acres
- Baths:
- MLS#:
- 2044850
- Subdivision:
- RIDGEMONT
ADDITIONAL INFORMATION
Welcome to this lovely, low-maintenance condo offering comfort, convenience, and style. Situated in a desirable neighborhood, This beautiful home features a spacious floor plan, making it ideal for easy single-level living. Enjoy ample space with three generously sized bedrooms, each offering comfort and privacy. The three bathrooms provide convenience and flexibility for family and guests. Relax and unwind without worrying about outdoor upkeep/lawn care and exterior maintenance are taken care of for you!
- Type:
- Townhouse
- Sq.Ft.:
- 1,989
- Status:
- Active
- Beds:
- n/a
- Lot size:
- 0.01 Acres
- Baths:
- MLS#:
- 2044570
- Subdivision:
- DEER RUN TOWNHOMES
ADDITIONAL INFORMATION
Buyer concision of 5%. If you have an executed contract by November 30,2024, and buyer uses ranlife, our preferred lender - the 5% concession is dependent on the loan program's guide lines selected. Also available is a $20,000 new construction grant money" bond." These gorgeous Townhome have an open floor plan & beautiful mountain views! Located near snow basin" great skiing," schools, Weber University, Hill Air force base, parks, shopping, quick freeway access. Canned Lighting, Garage! 4th bedroom or private office. Could be a Live-Work space. Garage is prewired for an EV charger. Extra lighting Pkg. included. A Great Opportunity in South Weber! Don't miss out on this 3-story! Square footage figures are provided as a courtesy estimate only and were obtained from architectural drawings. Buyer is advised to obtain an independent measurement. Please include proof of funds and pre-approval letter with all offers. Landscaping in common areas, Private road. HO6 Insurance policy required, policy's deductible of $2,000 on the exterior. Any Live-Work units must be approved through the city. seller incentives. Move in by December 30, 2024.
- Type:
- Single Family
- Sq.Ft.:
- 3,341
- Status:
- Active
- Beds:
- n/a
- Lot size:
- 0.23 Acres
- Baths:
- MLS#:
- 2051838
- Subdivision:
- GRAND HEIGHTS
ADDITIONAL INFORMATION
This Solid brick rambler is fully finished with many upgrades including roof, windows, plantation shutters, kitchen, paint, flooring and covered patio. The furnace and air-conditioning are new as well as the water heater and water softener. The landscaping has been redone and just needs a little grass or additional zero-scape to complete it. Fully fenced back yard, extra wide driveway with RV parking and a nice 2 car garage.
ADDITIONAL INFORMATION
Well cared for unit! Convenient access to Hill Air Force Base, shopping, schools and more. Great open layout within a quiet park. Come see today!
$609,900
2325 7800 South Weber, UT 84405
- Type:
- Single Family
- Sq.Ft.:
- 3,156
- Status:
- Active
- Beds:
- n/a
- Lot size:
- 0.4 Acres
- Baths:
- MLS#:
- 2033489
- Subdivision:
- ROYAL FARMS ESTATES PHASE 1
ADDITIONAL INFORMATION
If a dream home was on your wish list for Santa, this is it-come see it before it's gone! Ho-Ho-Home! This stunning rambler sits on nearly half an acre in a peaceful cul-de-sac, offering beautiful mountain views, especially magical on a snow-capped Christmas morning. Bright, open layout with plenty of natural light, updated plantation shutters, and a welcoming family room perfect for gatherings. The kitchen features granite countertops, a farm sink, and ample dining space. Main-level master suite with vaulted ceilings, walk-in shower, and updated finishes. The finished basement includes a theater room, two bedrooms, a playroom, and a cold storage/workout room. RV parking, garage shelving, and a pergola-covered patio complete the list. Measurements provided as a courtesy only, buyer to verify all info
$715,000
597 3500 Ogden, UT 84405
- Type:
- Single Family
- Sq.Ft.:
- 3,958
- Status:
- Active
- Beds:
- n/a
- Lot size:
- 0.22 Acres
- Baths:
- MLS#:
- 2033452
- Subdivision:
- RIVER GLEN SUBDIVISI
ADDITIONAL INFORMATION
Incredible Rambler with a 3-car garage, basement entrance ADU Mother-in-law apartment. This move-in ready 5 bed 3.5 bath has a large open concept, with vaulted ceiling and tons of natural light. Kitchen has Double ovens, and large island with built-in bar stools. There is a half bath and large laundry room off of the garage, Craft room/office with tons of cabinets, and storage. Nice covered deck and patio. Spacious grand master suite with dual vanity, separate tub, and shower, walk-in closet, and entrance onto the deck. The basement has new flooring, 3 bedrooms and 1 full bath, mother-in-law apartment, Cozy fireplace, daylight windows, and walk out to the back yard covered patio, RV parking, fully fenced, and extra tall third bay garage door.
- Type:
- Single Family
- Sq.Ft.:
- 2,289
- Status:
- Active
- Beds:
- n/a
- Lot size:
- 0.2 Acres
- Baths:
- MLS#:
- 2033373
- Subdivision:
- RIVERSIDE ESTATES
ADDITIONAL INFORMATION
RIVERSIDE ESTATES - Fieldstone Homes newest neighborhood in the heart of RIVERDALE!! This is our BRIDGER Floor Plan and includes GRANITE COUNTERTOPS, LVP HARD SURFACE FLOORING, HUGE Walk-In Closets in every bedroom, front yard LANDSCAPING and much more!! Neighborhood backs a GOLF COURSE, lot sizes vary from .16 acre to .30 acre, w/ 3 car garages and RV pads available, as well as ADU's (Accessory Dwelling units) Basement Apartments permitted and ready to rent! Call to see model of floor plans at our nearby community. RATE BUY DOWN and CLOSING COSTS incentives available, call for details!!
$439,000
5610 700 South Ogden, UT 84405
- Type:
- Single Family
- Sq.Ft.:
- 2,236
- Status:
- Active
- Beds:
- n/a
- Lot size:
- 0.23 Acres
- Baths:
- MLS#:
- 2033334
- Subdivision:
- CAROLE HEIGHTS
ADDITIONAL INFORMATION
"Attention, buyers! This fantastic 4-bedroom, 2-bathroom home on a fenced corner lot is a must-see. With spacious rooms and in excellent condition, it offers comfort and convenience. Don't miss out on this great opportunity!" Home has updated windows, Updated roof, Hvac replaced 2023. Square footage figures are provided as a courtesy estimate only and were obtained from county records. Buyer is advised to obtain an independent measurement.
$480,000
4296 1100 Riverdale, UT 84405
- Type:
- Single Family
- Sq.Ft.:
- 2,336
- Status:
- Active
- Beds:
- n/a
- Lot size:
- 0.18 Acres
- Baths:
- MLS#:
- 2044627
ADDITIONAL INFORMATION
Charming 4 bedroom, 2 bath home with Stunning Mountain Views!! Enjoy your covered entry way that leads you into a warm inviting atmosphere. Featuring two cozy family room spaces, each with its own fireplace-perfect for relaxing or entertaining. The home also offers a luxurious jetted tub, beautiful kitchen with lots of natural lighting. Step outside to a partially covered tiered 18x24 Trex deck with solar lighting. a garden area, shed, and walk-out basement covered patio (could make basement into a rental). Newer roof, and furnaces are 2017. This home is a must see in person, schedule your showing today!
- Type:
- Single Family
- Sq.Ft.:
- 1,802
- Status:
- Active
- Beds:
- n/a
- Lot size:
- 0.15 Acres
- Baths:
- MLS#:
- 2033031
ADDITIONAL INFORMATION
Sitting on a spacious corner lot, this 4 bedroom, 2 bath brick rambler offers mountain views, a fully fenced backyard and an oversized double wide concrete driveway. This home has been with one family for many years, extremely well cared for and offers numerous updates including, roof, electrical, furnace, hot water tank, fencing, driveway, sewer line. replacement. The kitchen features built in appliances, spacious dining area and direct walk out to the yard with large covered patio. Upper / lower living areas and bedrooms are generous in size and bathrooms are updated. Separate laundry room and storage room. You will appreciate the pride of ownership that is evident in the care and keeping of this home. Add your personal update to the decor and this home will meet your expectations! Close to schools, shops and restaurants and access to commuter routes, local parks and schools. Don't miss this opportunity.

Ogden Real Estate
The median home value in Ogden, UT is $357,000. This is lower than the county median home value of $427,000. The national median home value is $338,100. The average price of homes sold in Ogden, UT is $357,000. Approximately 62.43% of Ogden homes are owned, compared to 30.46% rented, while 7.11% are vacant. Ogden real estate listings include condos, townhomes, and single family homes for sale. Commercial properties are also available. If you see a property you’re interested in, contact a Ogden real estate agent to arrange a tour today!
Ogden, Utah 84405 has a population of 9,215. Ogden 84405 is less family-centric than the surrounding county with 38.3% of the households containing married families with children. The county average for households married with children is 38.78%.
The median household income in Ogden, Utah 84405 is $65,253. The median household income for the surrounding county is $74,345 compared to the national median of $69,021. The median age of people living in Ogden 84405 is 33.3 years.
Ogden Weather
The average high temperature in July is 91.4 degrees, with an average low temperature in January of 20.2 degrees. The average rainfall is approximately 22.5 inches per year, with 32.8 inches of snow per year.
