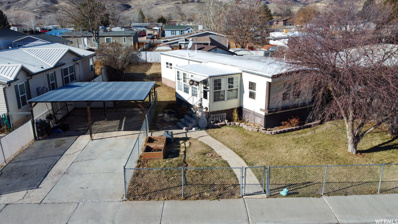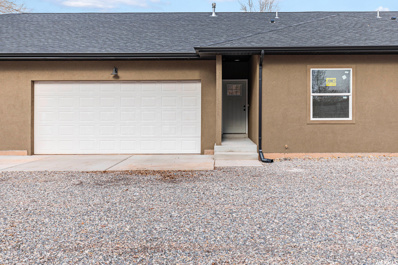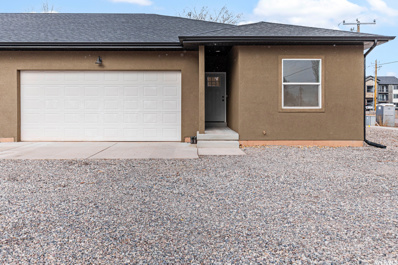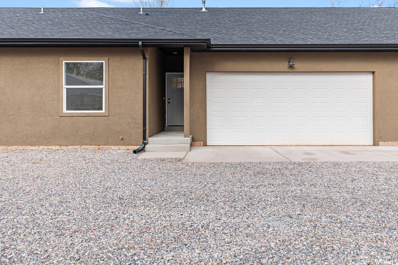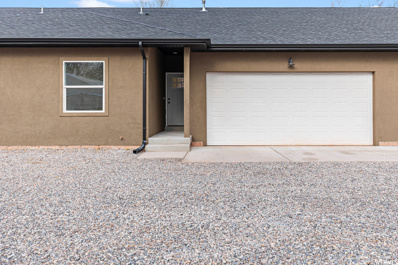Richfield UT Homes for Sale
- Type:
- Townhouse
- Sq.Ft.:
- 1,475
- Status:
- Active
- Beds:
- n/a
- Lot size:
- 0.01 Acres
- Baths:
- MLS#:
- 1996799
ADDITIONAL INFORMATION
Welcome to The Cove Mountain Village! This is a new construction community of townhomes. The village will have nearly 70 homes and is creating an amazing change to the Richfield landscape!! Located near all the shopping stores as well as Restaurants, parks and schools! The village homes come with an open floor plan and beautiful finishes. We can meet on-sight or anywhere convenient to more fully discuss the features of the homes. Give me a call to set up an appointment. Estimated completion is September 2024. Please note: The images shown are renderings that may vary from the completed townhome. *Additional incentives if you use preferred lender.
- Type:
- Townhouse
- Sq.Ft.:
- 1,605
- Status:
- Active
- Beds:
- n/a
- Lot size:
- 0.01 Acres
- Baths:
- MLS#:
- 1996796
ADDITIONAL INFORMATION
Welcome to The Cove Mountain Village! This is a new construction community of townhomes. The village will have nearly 70 homes and is creating an amazing change to the Richfield landscape!! Located near all the shopping stores as well as Restaurants, parks and schools! The village homes come with an open floor plan and beautiful finishes. We can meet on-sight or anywhere convenient to more fully discuss the features of the homes. Give me a call to set up an appointment. Estimated completion is September 2024. Please note: The images shown are renderings that may vary from the completed townhome. *Additional incentives if you use preferred lender.
- Type:
- Townhouse
- Sq.Ft.:
- 1,605
- Status:
- Active
- Beds:
- n/a
- Lot size:
- 0.01 Acres
- Baths:
- MLS#:
- 1996805
ADDITIONAL INFORMATION
Welcome to The Cove Mountain Village! This is a new construction community of townhomes. The village will have nearly 70 homes and is creating an amazing change to the Richfield landscape!! Located near all the shopping stores as well as Restaurants, parks and schools! The village homes come with an open floor plan and beautiful finishes. We can meet on-sight or anywhere convenient to more fully discuss the features of the homes. Give me a call to set up an appointment. Estimated completion is September 2024. Please note: The images shown are renderings that may vary from the completed townhome. *Additional incentives if you use preferred lender.
- Type:
- Townhouse
- Sq.Ft.:
- 1,524
- Status:
- Active
- Beds:
- n/a
- Lot size:
- 0.01 Acres
- Baths:
- MLS#:
- 1996804
ADDITIONAL INFORMATION
Welcome to The Cove Mountain Village! This is a new construction community of townhomes. The village will have nearly 70 homes and is creating an amazing change to the Richfield landscape!! Located near all the shopping stores as well as Restaurants, parks and schools! The village homes come with an open floor plan and beautiful finishes. We can meet on-sight or anywhere convenient to more fully discuss the features of the homes. Give me a call to set up an appointment. Estimated completion is September 2024. Please note: The images shown are renderings that may vary from the completed townhome. *Additional incentives if you use preferred lender.
$110,000
828 S 670 Richfield, UT 84701
- Type:
- Single Family
- Sq.Ft.:
- 1,009
- Status:
- Active
- Beds:
- n/a
- Lot size:
- 0.18 Acres
- Baths:
- MLS#:
- 1973196
- Subdivision:
- MOUNTAIN VIEW ESTATE
ADDITIONAL INFORMATION
Great neighborhood! This cute home has been updated with new drywall and insulation and roofing. The shed/workshop is insulated and heated with gas and also has a new roof. Fully fenced and landscaped, including fruit trees. Needs new flooring throughout, and most has already been removed. Financing is available through a local lender. Appraisal in hand!
$349,000
642 S 100 Unit 2 Richfield, UT 84701
- Type:
- Townhouse
- Sq.Ft.:
- 1,311
- Status:
- Active
- Beds:
- n/a
- Lot size:
- 0.08 Acres
- Baths:
- MLS#:
- 1969996
- Subdivision:
- RIVER ROCK ESTATES
ADDITIONAL INFORMATION
Welcome to your dream townhome in the heart of Richfield! This immaculate single-level residence boasts a host of luxurious features that will make you fall in love at first sight. Step inside to discover a spacious and airy open concept floor plan with stunning 9-foot-tall ceilings that create an inviting atmosphere throughout. This home offers everything you need for comfortable living, including 3 bedrooms and 2 modern bathrooms , ensuring plenty of space for you and your guests. The master bedroom is a true retreat, providing a peaceful oasis to unwind after a long day. The kitchen is a highlight, featuring soft close cupboards and drawers, solid surface countertops, and brand-new top-of-the-line appliances , making meal prep a breeze. Whether you're hosting a dinner party or enjoying a quiet breakfast, this kitchen is sure to impress. Car enthusiasts and those in need of ample storage will appreciate the large 2-car garage , offering plenty of space for your vehicles and hobbies. Step outside to the covered back patio, perfect for sipping morning coffee or hosting weekend barbecues . Plus, you'll find an extra storage room to keep all your outdoor gear organized. This Richfield gem won't last long, so don't miss your chance to call it home! Contact us today to schedule a private tour and experience the epitome of modern, comfortable living. All facts and figures are provided as a courtesy. Buyer and buyer's agent are advised to verify all information. Seller is a licensed real estate agent.
$349,000
642 S 100 Unit 1 Richfield, UT 84701
- Type:
- Townhouse
- Sq.Ft.:
- 1,311
- Status:
- Active
- Beds:
- n/a
- Lot size:
- 0.08 Acres
- Baths:
- MLS#:
- 1969993
- Subdivision:
- RIVER ROCK ESTATES
ADDITIONAL INFORMATION
Welcome to your dream townhome in the heart of Richfield! This immaculate single-level residence boasts a host of luxurious features that will make you fall in love at first sight. Step inside to discover a spacious and airy open concept floor plan with stunning 9-foot-tall ceilings that create an inviting atmosphere throughout. This home offers everything you need for comfortable living, including 3 bedrooms and 2 modern bathrooms , ensuring plenty of space for you and your guests. The master bedroom is a true retreat, providing a peaceful oasis to unwind after a long day. The kitchen is a highlight, featuring soft close cupboards and drawers, solid surface countertops, and brand-new top-of-the-line appliances , making meal prep a breeze. Whether you're hosting a dinner party or enjoying a quiet breakfast, this kitchen is sure to impress. Car enthusiasts and those in need of ample storage will appreciate the large 2-car garage , offering plenty of space for your vehicles and hobbies. Step outside to the covered back patio, perfect for sipping morning coffee or hosting weekend barbecues . Plus, you'll find an extra storage room to keep all your outdoor gear organized. This Richfield gem won't last long, so don't miss your chance to call it home! Contact us today to schedule a private tour and experience the epitome of modern, comfortable living. All facts and figures are provided as a courtesy. Buyer and buyer's agent are advised to verify all information. Seller is a licensed real estate agent.
$349,000
642 S 100 Unit 3 Richfield, UT 84701
- Type:
- Townhouse
- Sq.Ft.:
- 1,311
- Status:
- Active
- Beds:
- n/a
- Lot size:
- 0.08 Acres
- Baths:
- MLS#:
- 1970000
- Subdivision:
- RIVER ROCK ESTATES
ADDITIONAL INFORMATION
Welcome to your dream townhome in the heart of Richfield! This immaculate single-level residence boasts a host of luxurious features that will make you fall in love at first sight. Step inside to discover a spacious and airy open concept floor plan with stunning 9-foot-tall ceilings that create an inviting atmosphere throughout. This home offers everything you need for comfortable living, including 3 bedrooms and 2 modern bathrooms , ensuring plenty of space for you and your guests. The master bedroom is a true retreat, providing a peaceful oasis to unwind after a long day. The kitchen is a highlight, featuring soft close cupboards and drawers, solid surface countertops, and brand-new top-of-the-line appliances , making meal prep a breeze. Whether you're hosting a dinner party or enjoying a quiet breakfast, this kitchen is sure to impress. Car enthusiasts and those in need of ample storage will appreciate the large 2-car garage , offering plenty of space for your vehicles and hobbies. Step outside to the covered back patio, perfect for sipping morning coffee or hosting weekend barbecues . Plus, you'll find an extra storage room to keep all your outdoor gear organized. This Richfield gem won't last long, so don't miss your chance to call it home! Contact us today to schedule a private tour and experience the epitome of modern, comfortable living. All facts and figures are provided as a courtesy. Buyer and buyer's agent are advised to verify all information. Seller is a licensed real estate agent.
$349,000
642 S 100 Unit 4 Richfield, UT 84701
- Type:
- Townhouse
- Sq.Ft.:
- 1,311
- Status:
- Active
- Beds:
- n/a
- Lot size:
- 0.08 Acres
- Baths:
- MLS#:
- 1970001
- Subdivision:
- RIVER ROCK ESTATES
ADDITIONAL INFORMATION
Welcome to your dream townhome in the heart of Richfield! This immaculate single-level residence boasts a host of luxurious features that will make you fall in love at first sight. Step inside to discover a spacious and airy open concept floor plan with stunning 9-foot-tall ceilings that create an inviting atmosphere throughout. This home offers everything you need for comfortable living, including 3 bedrooms and 2 modern bathrooms , ensuring plenty of space for you and your guests. The master bedroom is a true retreat, providing a peaceful oasis to unwind after a long day. The kitchen is a highlight, featuring soft close cupboards and drawers, solid surface countertops, and brand-new top-of-the-line appliances , making meal prep a breeze. Whether you're hosting a dinner party or enjoying a quiet breakfast, this kitchen is sure to impress. Car enthusiasts and those in need of ample storage will appreciate the large 2-car garage , offering plenty of space for your vehicles and hobbies. Step outside to the covered back patio, perfect for sipping morning coffee or hosting weekend barbecues . Plus, you'll find an extra storage room to keep all your outdoor gear organized. This Richfield gem won't last long, so don't miss your chance to call it home! Contact us today to schedule a private tour and experience the epitome of modern, comfortable living. All facts and figures are provided as a courtesy. Buyer and buyer's agent are advised to verify all information. Seller is a licensed real estate agent.

Richfield Real Estate
The median home value in Richfield, UT is $294,600. This is higher than the county median home value of $287,300. The national median home value is $338,100. The average price of homes sold in Richfield, UT is $294,600. Approximately 60.68% of Richfield homes are owned, compared to 32.93% rented, while 6.4% are vacant. Richfield real estate listings include condos, townhomes, and single family homes for sale. Commercial properties are also available. If you see a property you’re interested in, contact a Richfield real estate agent to arrange a tour today!
Richfield, Utah has a population of 8,086. Richfield is more family-centric than the surrounding county with 49.09% of the households containing married families with children. The county average for households married with children is 39.86%.
The median household income in Richfield, Utah is $53,836. The median household income for the surrounding county is $60,262 compared to the national median of $69,021. The median age of people living in Richfield is 31.9 years.
Richfield Weather
The average high temperature in July is 90.8 degrees, with an average low temperature in January of 15.8 degrees. The average rainfall is approximately 9.3 inches per year, with 36.4 inches of snow per year.




