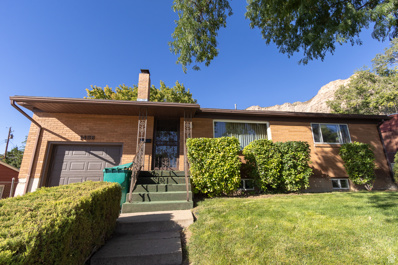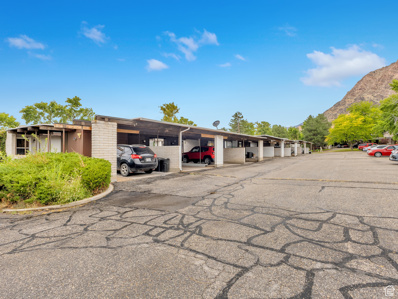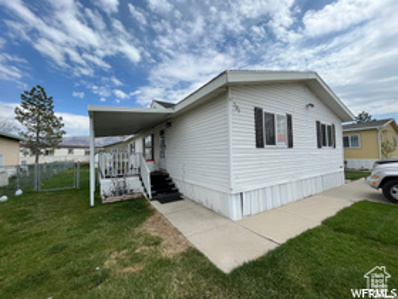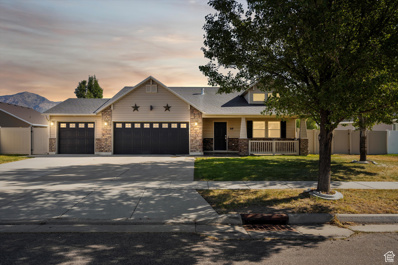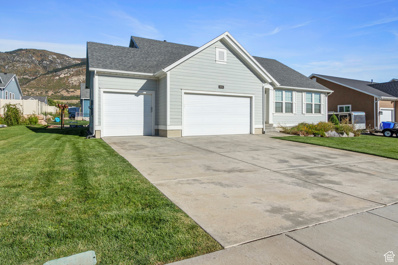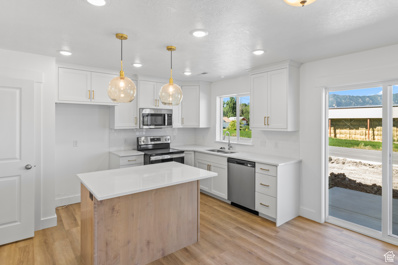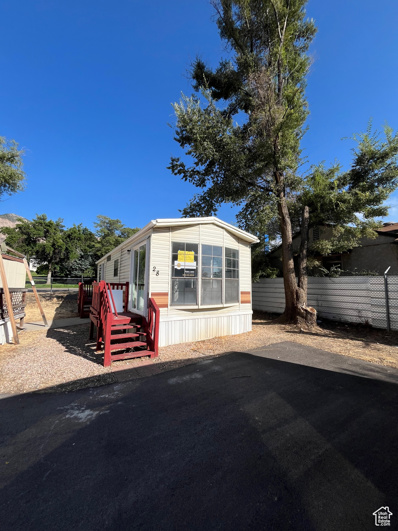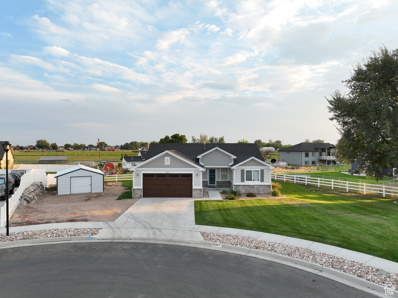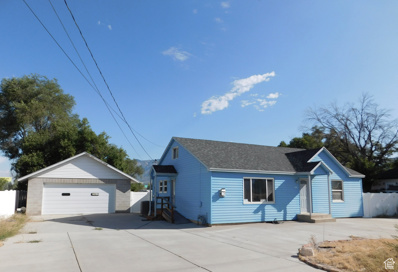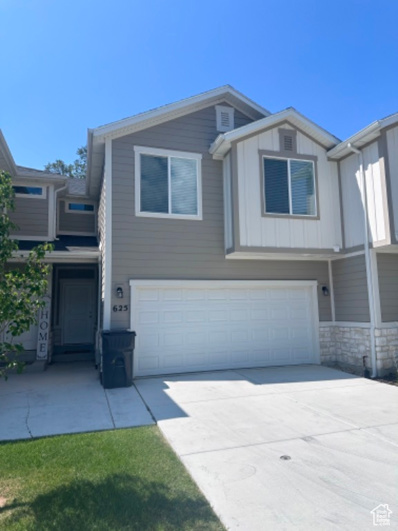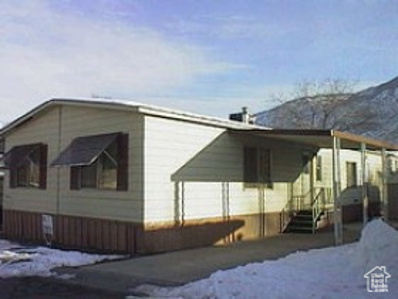Ogden UT Homes for Sale
$400,000
1456 6TH Ogden, UT 84404
- Type:
- Single Family
- Sq.Ft.:
- 1,768
- Status:
- Active
- Beds:
- n/a
- Lot size:
- 0.18 Acres
- Baths:
- MLS#:
- 2025729
ADDITIONAL INFORMATION
Step into this charming, one-owner bungalow on Ogden's highly sought-after East Bench. Featuring beautifully refinished original hardwood floors, this cozy home offers breathtaking views of Ben Lomond Peak and the East Bench foothills, just steps away. Surrounded by some of Ogden's best hiking and biking trails, this location is a dream for outdoor enthusiasts. Plus, Ogden Canyon, the river, and Pineview Reservoir are all just a short drive away. The backyard is a private, fully fenced retreat, with a meticulously manicured lawn perfect for relaxing summer afternoons. The updated kitchen includes a picturesque bay window, adding charm and natural light. This home is truly a must-see for anyone seeking a serene setting with easy access to nature and adventure.
$445,000
521 16TH Ogden, UT 84404
- Type:
- Single Family
- Sq.Ft.:
- 1,347
- Status:
- Active
- Beds:
- n/a
- Lot size:
- 0.15 Acres
- Baths:
- MLS#:
- 2025455
ADDITIONAL INFORMATION
This stunning historic home is every bit as charming in person as it appears in photos! It has been beautifully renovated to give the convenience of modern living while still enjoying the meticulous craftsmanship and character of the original build. Situated in the heart of downtown Ogden, you can enjoy the many restaurants, entertainment, and recreation that Ogden has to offer within minutes. Inside, the home features three spacious bedrooms, each with ample closet space, and two fully updated bathrooms. The kitchen has been beautifully upgraded, offering plenty of room for dining and equipped with a gas stove-perfect for culinary enthusiasts. The family room exudes warmth and coziness, with striking exposed brick adding a touch of timeless charm. This is one that you'll want to see while it's available!
- Type:
- Mobile Home
- Sq.Ft.:
- 1,720
- Status:
- Active
- Beds:
- n/a
- Baths:
- MLS#:
- 2025462
- Subdivision:
- WESTWOOD VILLAGE
ADDITIONAL INFORMATION
Live in highly desirable 55+ senior community in this 3 bedroom, 1 3/4 bath mobile home. Features log and rock on the outside. Covered deck, patio, shed, garden, and fenced yard in a pet friendly neighborhood. Inside open floor plan, wood burning stove, and a $5000 dollar carpet allowance with full priced offer. Community features pool, clubhouse, picnic area, and much more! This is the home and location you have been dreaming of. EQUAL HOUSING OPPORTUNITY
$410,000
930 JACKSON Ogden, UT 84404
- Type:
- Single Family
- Sq.Ft.:
- 2,016
- Status:
- Active
- Beds:
- n/a
- Lot size:
- 0.16 Acres
- Baths:
- MLS#:
- 2024948
ADDITIONAL INFORMATION
Price Drop of $15,000, This meticulously well maintained Ogden home has a OPEN Concept and has been recently updated in 2019, with double-pane Windows in the whole house, roof, Furnace, A/C, and electrical panel. From top to bottom this house offers a nice open concept kitchen/living area, all new appliances, cabinets throughout!! 2 wood-burning Fireplaces, The View of the mountain, west facing, the main sewer line all been replaced. This HOME is a must SEE!!!!
- Type:
- Townhouse
- Sq.Ft.:
- 1,757
- Status:
- Active
- Beds:
- n/a
- Lot size:
- 0.01 Acres
- Baths:
- MLS#:
- 2025177
- Subdivision:
- PLUM CREEK PH5
ADDITIONAL INFORMATION
Welcome to the spacious Roomy Ogden 3 Bedroom 2 baths Townhouse and Wake up each morning and be inspired by the mountain views, this lovely home features 3 bedrooms and 2 bathrooms, perfect for those looking for a bit of extra space. The open kitchen is great for entertaining, and the 2-car garage provides ample storage for vehicles and belongings. Enjoy the fresh air on the deck or relax in the good-sized master bedroom. Located in Ogden, UT, this townhouse is the perfect place to call home. Seller willing to contribute $5,000 towards buyers concessions.
$435,000
590 7TH Ogden, UT 84404
- Type:
- Single Family
- Sq.Ft.:
- 1,840
- Status:
- Active
- Beds:
- n/a
- Lot size:
- 0.38 Acres
- Baths:
- MLS#:
- 2024691
ADDITIONAL INFORMATION
This completely remodeled home features a spacious kitchen, a bright open floor plan, and two bedrooms, a bath and a kitchen upstairs. The basement has a large suite with an oversized bath. This home also features a NEW roof, new windows, all-new appliances, new kitchen, new paint, and new light fixtures. The acreage is .38 and has LOTS of potential!!! There is enough land for an outbuilding. SO MUCH potential! Square footage figures are provided as a courtesy estimate only. Buyer is advised to obtain an independent measurement.
$246,900
1565 775 Unit 21 Ogden, UT 84404
- Type:
- Townhouse
- Sq.Ft.:
- 1,024
- Status:
- Active
- Beds:
- n/a
- Lot size:
- 0.08 Acres
- Baths:
- MLS#:
- 2024495
- Subdivision:
- EDGEMONT
ADDITIONAL INFORMATION
RENTALS Are allowed..! Come and checkout this beautiful townhouse under the 250's a possibly great investment unit. This home has been babied by current owners. Everything is in perfect conditions, New carpet, new paint, new toilets. This home is the only unit that has a beautiful sun room that can also be use as an office space or extra room for visits. Square footage figures are provided as a courtesy estimate only and were obtained from previous listing. Buyer is advised to obtain an independent measurement.
- Type:
- Mobile Home
- Sq.Ft.:
- 1,025
- Status:
- Active
- Beds:
- n/a
- Lot size:
- 0.01 Acres
- Baths:
- MLS#:
- 2024361
ADDITIONAL INFORMATION
Cute North Ogden Home featuring 3 bedrooms and 2 bathrooms. Well Maintained and fenced yard with patio and storage shed. Located close to hiking/biking trails and a short drive to ski resorts.
$489,000
318 GOODALE Ogden, UT 84404
- Type:
- Single Family
- Sq.Ft.:
- 1,384
- Status:
- Active
- Beds:
- n/a
- Lot size:
- 0.21 Acres
- Baths:
- MLS#:
- 2024292
- Subdivision:
- FORT BINGHAM
ADDITIONAL INFORMATION
**Charming Patio Home in Ogden with a 3-Car Garage!** Discover your perfect low-maintenance living in this stunning patio home located in the heart of Ogden. This beautiful home offers the convenience of single-level living combined with the luxury of a spacious 3-car garage perfect for your vehicles, storage, or hobby space! **Features Include:** - **3-Car Garage:** Plenty of room for cars, toys, and more! - **Open Floor Plan:** Bright and airy living spaces ideal for entertaining and relaxation. - **Modern Kitchen:** Equipped with nice appliances and ample counter space. - **Outdoor Living:** Two Private patio's perfect for enjoying the mountain views. - **Prime Location:** Conveniently located near shopping, dining, and recreational activities in Ogden. Enjoy the ease of a patio home without sacrificing space or comfort.
- Type:
- Mobile Home
- Sq.Ft.:
- 1,056
- Status:
- Active
- Beds:
- n/a
- Lot size:
- 0.01 Acres
- Baths:
- MLS#:
- 2027624
- Subdivision:
- VIKING VILLA
ADDITIONAL INFORMATION
This charming 3 bedroom 2 full bath home is move in ready! Very well taken care of. Master bath with double sinks and garden tub. Open floor plan. All appliances stay including the washer and dryer. This community offers great amenities including a pool and a park. The location is close to shopping and dining with easy access to US-89 and just minutes from Ogden-Weber Technical College. Don't miss this opportunity to own a well-maintained home with plenty of outdoor space in a convenient location! Buyers/Buyers agent to verify all information including but not limited to sq footage, acreage, zoning, HOA/lot rent, ect. *** Seller works from home! Please schedule showings for after 5:00 M-F or anytime Saturday and Sunday. Call Listing agent if that isn't possible so we can schedule a better option.***
$629,500
1634 550 Ogden, UT 84404
- Type:
- Single Family
- Sq.Ft.:
- 3,280
- Status:
- Active
- Beds:
- n/a
- Lot size:
- 0.18 Acres
- Baths:
- MLS#:
- 2025182
- Subdivision:
- WOODFIELD FARMS
ADDITIONAL INFORMATION
Introducing this beautifully maintained Rambler situated in North Ogden. Built in 2016, this remarkable property spans 3280- square foot. The home features an attractive layout with 4 spaciously designed bedrooms and 3 well-appointed bathrooms, ensuring comfort and privacy for all residents. The living space is further enhanced by a cozy fireplace, perfect for those chilly evenings. One of the standout features of this property is the daylight basement, offering additional living space or potential for customization according to your needs. A 3-car garage provides plenty of room for vehicles and storage, adding to the overall functionality of this home. This property stands as a testament to quality construction and thoughtful design, promising a comfortable and convenient lifestyle for its future residents. Don't miss this opportunity to own a piece of modern elegance. Square footage figures are provided as a courtesy estimate only. Buyer is advised to obtain an independent measurement.
$880,000
4753 2200 Plain City, UT 84404
- Type:
- Single Family
- Sq.Ft.:
- 3,964
- Status:
- Active
- Beds:
- n/a
- Lot size:
- 4.1 Acres
- Baths:
- MLS#:
- 2023782
ADDITIONAL INFORMATION
Welcome to an extraordinary 4.1-acre horse property, two-story home with exceptional features. Renovated in 2012, this residence offers modern comforts, including a spacious gourmet kitchen with double ovens, cozy living room, grand foyer with a curved staircase and vaulted ceiling, luxurious bathroom with jetted tub, laundry room, master suite, two-car garage, and a sunroom with a Bullfrog Spa. The upper level features a family room, office/den, three bedrooms, an additional bathroom, and a large bonus room with bay windows. Outdoors, enjoy a secluded backyard with mature shade trees, flower beds, a fenced yard, a waterfall, fire pit, and a red rock patio with a pergola-covered patio outside the kitchen door. The property also includes two gardens with mature fruit trees and grape vines, a single parking cover for RVs or trailers, and a large barn divided into several stalls, a tack room, and a "Man Cave" with a car lift and workshop. Equestrian facilities include corals, a riding arena, and a pasture with water shares from the Plain City Irrigation District, making this property a dream come true for horse enthusiasts and those seeking a serene country lifestyle. Square footage figures are provided as a courtesy estimate only. Buyer is advised to obtain an independent measurement.
$565,000
2956 3500 Farr West, UT 84404
- Type:
- Single Family
- Sq.Ft.:
- 3,370
- Status:
- Active
- Beds:
- n/a
- Lot size:
- 0.23 Acres
- Baths:
- MLS#:
- 2053307
- Subdivision:
- REMUDA
ADDITIONAL INFORMATION
Looking for the perfect place to call home? This 6-bedroom, 3-bath rambler backs right up to the Remuda Golf Course-grab your clubs or just enjoy the peaceful green views! No HOA means no rules cramping your style, and the neighborhood? It's a hole-in-one with jaw-dropping mountain views and a vibe you'll love. Rambler-style homes like this are a rare find, so swing by before it's gone-this one's priced to sell fast! Home features a brand new water heater and will come with a 1 year home warranty.
$509,990
3129 3500 Plain City, UT 84404
- Type:
- Single Family
- Sq.Ft.:
- 1,547
- Status:
- Active
- Beds:
- n/a
- Lot size:
- 0.19 Acres
- Baths:
- MLS#:
- 2023549
ADDITIONAL INFORMATION
Stylish and functional, the Stonebrook floor plan features 3 bedrooms and 2.5 bathrooms, along with an airy, open-concept main living space. The family room, kitchen, and dining room provide the perfect setting for everything from movie nights to cooking and eating with your family. Step upstairs to discover a spacious primary suite with large windows that create a naturally bright ambiance, a gorgeous ensuite bathroom, and large walk-in closet with a window of its own. A laundry room is conveniently located on the top floor, along with a bathroom, and two bedrooms and ample closet space throughout the home to accommodate all your lifestyle needs.
$270,000
957 12 Unit 11 Ogden, UT 84404
- Type:
- Townhouse
- Sq.Ft.:
- 1,080
- Status:
- Active
- Beds:
- n/a
- Lot size:
- 0.08 Acres
- Baths:
- MLS#:
- 2022515
ADDITIONAL INFORMATION
Welcome to this beautiful 2-bedroom, 1.5-bathroom row-end townhouse. Two designated parking spaces, one covered. HOA covers water/sewer/garbage. Brand New Range/Oven. Situated close to major roads, it offers an easy commute to work, shopping, and entertainment. Located at the mouth of Ogden Canyon, close to Pineview Reservoir, ski resorts, the Dinosaur Park, restaurants, and local shopping. Square footage figures are provided as a courtesy estimate only. Buyer is advised to obtain an independent measurement.
$459,000
131 SAM GATES Ogden, UT 84404
- Type:
- Single Family
- Sq.Ft.:
- 1,386
- Status:
- Active
- Beds:
- n/a
- Lot size:
- 0.2 Acres
- Baths:
- MLS#:
- 2022498
- Subdivision:
- FORT BHINGHAM
ADDITIONAL INFORMATION
Inspiring views and a luxurious en-suite primary bathroom! This lovely 3-bedroom, 2-bathroom Patio Home is perfectly situated in Ogden. The property is an easy pedestrian distance to schools and open spaces, and easily drivable to town center and shopping and dining options. Enjoy inspiring mountain views. Across the threshold, nice touches include an open layout, neutral decor, and vaulted ceilings. The attractive U-shaped layout of the kitchen sets the stage for culinary achievement. Located on the main floor, the serene primary bedroom includes a walk-in closet and a private bath with a separate tub and shower. The other two bedrooms, offering the convenience of main-floor accessibility, are quiet and ready to reflect your good taste in decor. Attached three-car garage. Open the front door to a pleasant new life here in Ogden
ADDITIONAL INFORMATION
USE SHOWING SERVICE FOR SHOWINGS. Beautiful, cozy, 1 bedroom, 1 bathroom home in Harrisville. Amazing sunroom, and renovated interior. Must be approved through mobile home park prior to purchase.
$749,999
3834 2550 Farr West, UT 84404
- Type:
- Single Family
- Sq.Ft.:
- 3,322
- Status:
- Active
- Beds:
- n/a
- Lot size:
- 0.24 Acres
- Baths:
- MLS#:
- 2022188
ADDITIONAL INFORMATION
This gorgeous home offers the perfect blend of comfort and convenience with its spacious living areas, open floor plan, tons of natural light and with being located just a short distance from a large, beautiful park with basketball and pickleball courts, as well as a motocross track and a pond that gets stocked with fish. This home provides a 3 bedroom mother in law suite with a second kitchen downstairs , as well as an overly large garage, perfect for vehicles, toys, storage or even a workshop. This home's space potential is endless and has the option of using the downstairs space as a rental. Whether you're enjoying the stunning mountain views from your backyard or walking to the nearby park, this home has everything you need for an active and serene lifestyle. Square footage figures are provided as a courtesy estimate only and were obtained from county records. Buyer is advised to obtain an independent measurement and verify all provided information.
$439,000
940 MAXFIELD Ogden, UT 84404
- Type:
- Single Family
- Sq.Ft.:
- 2,712
- Status:
- Active
- Beds:
- n/a
- Lot size:
- 0.19 Acres
- Baths:
- MLS#:
- 2023665
- Subdivision:
- ROLLING HILLS ADDITION NO. 2
ADDITIONAL INFORMATION
Sellers are offering up to $10,000 towards buyer's closing costs or rate buy-down! Call agent for more details! This high east bench rambler has been lovingly maintained by the same owners for 26 years. Featuring hardwood floors, a lifetime metal roof, and brand new full HVAC system. New sliding glass door and energy efficient windows. In the kitchen you'll enjoy new LVP flooring, butcher block countertops, and stainless steel appliances. Each bedroom features a walk-in closet. The spacious living rooms both upstairs and down each include wood burning stoves. Ample storage space outside with two large sheds. Trex deck, fenced yard, and automatic sprinkler system. Outdoor enthusiasts will love the close proximity to the mountains, and ultimate privacy with no backyard neighbors. Nearby you'll find Rolling Hills Park, Ogden Bike Park, and multiple trailheads, as well as walking distance to Ridge View Elementary and Ben Lomond High School. Sellers are motivated!
$575,900
2833 4050 Plain City, UT 84404
- Type:
- Single Family
- Sq.Ft.:
- 1,600
- Status:
- Active
- Beds:
- n/a
- Lot size:
- 0.39 Acres
- Baths:
- MLS#:
- 2022302
ADDITIONAL INFORMATION
This spectacular home sits on a large 3/4 cul-de-sac lot. Private and secluded. One level at it's best. Custom cabinetry and quartz countertops throughout the home. Two tone paint with pattern carpet and LVP. Large master bathroom with two sinks and walk in shower. Great size walk in closet. Water softener, refrigerator, and microwave all stay with the home. Large covered trex deck, fully landscaped with mature trees. 20x30 shop with electricity. Could be used as a workshop or a 3rd car garage.
$697,000
2796 2125 Plain City, UT 84404
- Type:
- Single Family
- Sq.Ft.:
- 3,165
- Status:
- Active
- Beds:
- n/a
- Lot size:
- 0.35 Acres
- Baths:
- MLS#:
- 2021608
ADDITIONAL INFORMATION
Come take a look at this 5 bedroom/4 bath home that is wheel chair accessible. Home has an elevator that allows easy access! Main level has a large master suite with walk in closet. Master bathroom has double sinks and a jetted tub and shower.. Large valuted ceiling with gas fireplace with open kitchen/living room! Laundry room and another half bathroom along with storages closets finish off the upper level. Basement has 2 additional bedrooms and bath. Large family room with plumbing to add a wet bar or kitchenette.
- Type:
- Single Family
- Sq.Ft.:
- 1,700
- Status:
- Active
- Beds:
- n/a
- Lot size:
- 0.42 Acres
- Baths:
- MLS#:
- 2021269
ADDITIONAL INFORMATION
Nestled in the serene community of Marriott-Slaterville, this beautifully maintained 3-bedroom, 2-bathroom home sits on a spacious .42-acre lot, offering breathtaking mountain views. The main part of the home includes 2 bedrooms and 1 full bathroom, while the 3rd bedroom features an ensuite, making it an ideal master suite or potential accessory dwelling unit with a separate entrance-perfect for an income property. With plenty of room to add a kitchenette or second laundry room, the possibilities are endless. The home boasts tinted south-facing windows for enhanced comfort, and a custom stained glass front door adds a touch of elegance. With a newer roof and well-maintained systems, you can move in with peace of mind. Additionally, there are natural hardwood floors under the carpet of the two bedrooms and family room. Outside, the expansive lot provides ample space for outdoor activities, while the oversized garage, large shed, and RV pad offer abundant parking and storage options. Additionally, a capped-off water well near the AC unit adds further potential to the property. This charming home is a perfect blend of peaceful living and modern convenience.
$409,995
625 PLUM CREEK Ogden, UT 84404
- Type:
- Townhouse
- Sq.Ft.:
- 2,010
- Status:
- Active
- Beds:
- n/a
- Lot size:
- 0.02 Acres
- Baths:
- MLS#:
- 2020378
ADDITIONAL INFORMATION
Nearly new 3 bed, 2.5 bath townhome in a serene, mountain-adjacent community. Centrally located in the city. Features modern design, all new appliances included. Ideal for those seeking tranquility with urban convenience. Don't miss out!
$65,000
1030 475 Ogden, UT 84404
- Type:
- Mobile Home
- Sq.Ft.:
- 1,680
- Status:
- Active
- Beds:
- n/a
- Baths:
- MLS#:
- 2024386
- Subdivision:
- VIKINGVILLA
ADDITIONAL INFORMATION
Great community, with pool and clubhouse, access.
$549,000
2656 2675 Farr West, UT 84404
- Type:
- Single Family
- Sq.Ft.:
- 2,288
- Status:
- Active
- Beds:
- n/a
- Lot size:
- 0.35 Acres
- Baths:
- MLS#:
- 2020294
- Subdivision:
- MIYA MEADOWS
ADDITIONAL INFORMATION
Looking for a home under $550,000.00?? This could be the one you'll LOVE!! Come view this BEAUTIFUL HOME in an AMAZING neighborhood sitting at the back of the cul-de-sac! SUPER CONVENIENT LOCATION includes walking distance to Farr West Elem & Wahlquist Jr. High, QUICK freeway access, grocery store, parks & restaurants close. Main level OWNER SUITE. Enjoy GORGEOUS SUNSETS from the deck w/no backyard neighbors. Seller is offering $5000 towards buyer's closing costs with a full price offer!! YOU REALLY SHOULD SEE THIS HOME!! (Buyer's agent welcome.)

Based on information from the Wasatch Front Regional Multiple Listing Service, Inc. as of the content refresh date/time listed below. All data, including all measurements and calculations of area, is obtained from various sources and has not been, and will not be, verified by broker or the MLS. All information should be independently reviewed and verified for accuracy. Buyer to verify all information. Properties may or may not be listed by the office/agent presenting the information. The multiple listing information is provided by Wasatch Front Regional Multiple Listing Service, Inc. from a copyrighted compilation of listings. The compilation of listings and each individual listing are © 2025 Wasatch Front Regional Multiple Listing Service, Inc., All Rights Reserved. The information provided is for consumers' personal, non-commercial use and may not be used for any purpose other than to identify prospective properties consumers may be interested in purchasing.
Ogden Real Estate
The median home value in Ogden, UT is $334,700. This is lower than the county median home value of $427,000. The national median home value is $338,100. The average price of homes sold in Ogden, UT is $334,700. Approximately 55.05% of Ogden homes are owned, compared to 36.93% rented, while 8.01% are vacant. Ogden real estate listings include condos, townhomes, and single family homes for sale. Commercial properties are also available. If you see a property you’re interested in, contact a Ogden real estate agent to arrange a tour today!
Ogden, Utah 84404 has a population of 86,110. Ogden 84404 is less family-centric than the surrounding county with 37.92% of the households containing married families with children. The county average for households married with children is 38.78%.
The median household income in Ogden, Utah 84404 is $58,284. The median household income for the surrounding county is $74,345 compared to the national median of $69,021. The median age of people living in Ogden 84404 is 32.9 years.
Ogden Weather
The average high temperature in July is 90.8 degrees, with an average low temperature in January of 19.4 degrees. The average rainfall is approximately 20.7 inches per year, with 41 inches of snow per year.
