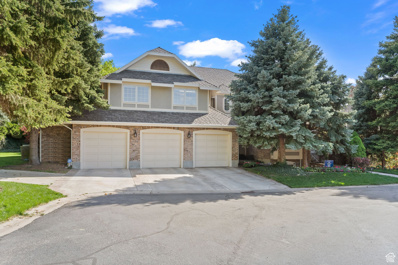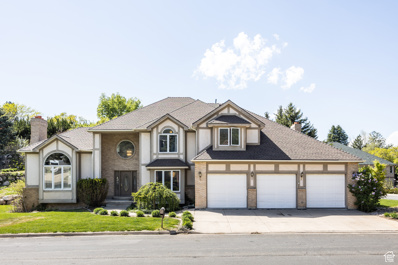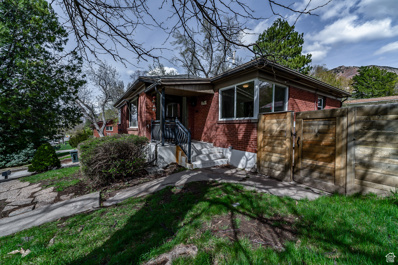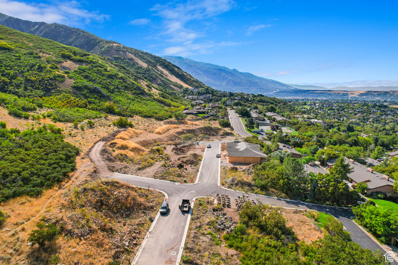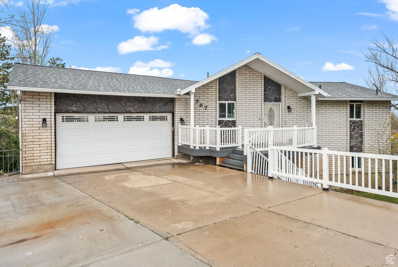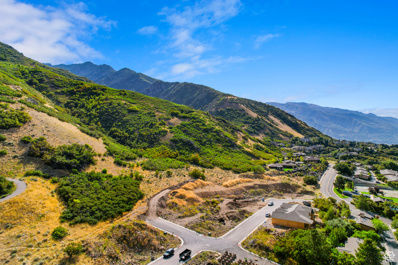Ogden UT Homes for Sale
$1,325,000
1665 MARTINET Ogden, UT 84403
- Type:
- Single Family
- Sq.Ft.:
- 7,625
- Status:
- Active
- Beds:
- n/a
- Lot size:
- 0.82 Acres
- Baths:
- MLS#:
- 1999960
- Subdivision:
- MOUTAIN MEADOWS
ADDITIONAL INFORMATION
This is the pinnacle of neighborhood living. Nestled at the at the base of the mountains at the end of a quiet cul-de-sac, enjoy the seclusion of this beautiful mountain get away, all while living only minutes from Weber State University, McKay Dee Hospital and the rest of downtown Ogden. This 7,625 sq ft home is not only spacious, light and airy, every bit of was thoughtfully designed with function and practicality in mind. Starting with the open two-story foyer, you are greeted with a grand staircase. As you work your way through this amazing home, you will find a living and dining room with 20' ceilings and gorgeous views of your secluded paradise. The kitchen is a chef's dream and the ultimate family gathering place. Boasting a massive island and top of the line appliances, this gourmet kitchen is a place where many wonderful memories are waiting to be made. Opening into an enormous family room, with floor to ceiling windows, the gathering place extends, allowing for the ultimate main floor, open concept living space where your family can enjoy one another and the beautiful serenity of nature. A generous main floor master suite, an oversized home office and newly renovated laundry room round out the main floor living of this spectacular home. Travel upstairs on one of the two staircases and you will find five additional oversized bedrooms and two bathrooms a kids (or grandkids) paradise. Then as you work your way downstairs to the basement you will find 9 foot ceilings, one additional bedroom, a spectacular home gym, storage for days, and the pinnacle of hang out zones, complete with bar area. As you step out onto the back deck, you will feel your stress fade away in the peace and tranquility of your secluded back-yard oasis; simply sit back and enjoy the beauty of nature. There is plenty of room for large family BBQs or small intimate get- togethers. Relax in the Bullfrog Spa or wander over to the patio nestled in the trees. Bring your A-game as you play some basketball on the spectacular court hidden in the trees or do your best to become the pickle ball champion. If swinging in the trees is your thing, walk down a few more steps to the massive playground where kids and adults alike can have a picnic in their very own park. This home has it all, inside and out. Oh, and did I mention that Snowbasin and Power Mountain are just on the other side of the mountain (less than 30 min away)? If you are looking for peace, beauty and privacy, while living in one of the most breath-taking areas in Utah, this is the place for you.
$699,999
4781 CANTERBURY Ogden, UT 84403
- Type:
- Single Family
- Sq.Ft.:
- 5,813
- Status:
- Active
- Beds:
- n/a
- Lot size:
- 0.46 Acres
- Baths:
- MLS#:
- 1995208
- Subdivision:
- MOUNTAIN MEADOWS
ADDITIONAL INFORMATION
This contemporary and spacious home in Ogden is brimming with potential. Flanked by a peaceful neighborhood and sitting on an established street with convenient access to trails, shopping, Weber State, and Highway 89, the property is ideally situated by all accounts. Inside, you'll find a lot of space, no matter your needs. Just a touch below 6,000 square feet in total, there are plenty of beds and baths to go around, but more than that, each area of the home feels open and spacious. In the living rooms, a traditional layout is nicely punctuated by vaulted ceilings and windows that allow for an abundance of natural light to flood into the space, and the kitchen lends itself to easy prep. Oversized island and pantry included, we think you'll find this to be an ideal chef's domain. All of the bedrooms here are nice and roomy, and two upstairs are connected via a jack-and-jill bathroom, but the primary suite is especially lovely with an ensuite bath and walk-in closet (something that will never cease to be a luxury, as we see it). For our money, the backyard is the crown jewel here: landscaping and mature trees are always welcome, but you'll also find a spacious deck, hot tub, and waterfall for an outside experience that is altogether inviting, relaxing, and ripe for warm-weather BBQs or stargazing. Either way, you're all set for "home". There is a loan of $236,000 assumable at 4.125% interest. . Square footage figures are provided as a courtesy estimate only. Buyer is advised to obtain an independent measurement.
$459,000
2780 POLK Ogden, UT 84403
- Type:
- Single Family
- Sq.Ft.:
- 2,176
- Status:
- Active
- Beds:
- n/a
- Lot size:
- 0.17 Acres
- Baths:
- MLS#:
- 1992890
ADDITIONAL INFORMATION
Welcome to your beautifully updated retreat on Ogden's sought-after east bench! This charming older home has been meticulously renovated with modern touches while preserving its classic charm. Step inside to discover newly refinished wood floors that add warmth and elegance to the living spaces. Enjoy abundant natural light streaming in through new windows, highlighting fresh paint. With 4 bedrooms 2 baths, formal dining room, there's plenty of space for the whole family to spread out and relax. Plus, the extra deep one-car garage offers room for storage and even the possibility to fit two vehicles! A huge deck in the backyard allows for relaxing and BBQs while looking at the amazing Mountain. Located in a desirable neighborhood, you'll love the convenience of being close to biking trails for outdoor adventures and easy access to downtown Ogden for dining, shopping, and entertainment. Don't miss out on this opportunity to own a blend of timeless character and modern comfort in a prime Ogden location. Schedule your showing today!
$779,000
4875 NIGHTINGALE Ogden, UT 84403
- Type:
- Townhouse
- Sq.Ft.:
- 3,668
- Status:
- Active
- Beds:
- n/a
- Lot size:
- 0.01 Acres
- Baths:
- MLS#:
- 1992286
- Subdivision:
- KNOLLWOOD PHASE 4
ADDITIONAL INFORMATION
Modern elegance meets mountain charm in this new semi-custom Knollwood home. Enjoy open living spaces and stunning views. At an additional cost, the buyer can choose to finish the basement. All interiors, including the finishes and floor plan, can be customized. This Birch plan can also be built with a 3 car garage and a suspended slab on any size garage.
$525,000
4787 PANORAMA South Ogden, UT 84403
- Type:
- Single Family
- Sq.Ft.:
- 3,447
- Status:
- Active
- Beds:
- n/a
- Lot size:
- 0.27 Acres
- Baths:
- MLS#:
- 1992522
- Subdivision:
- SOUTH HEIGHTS
ADDITIONAL INFORMATION
This South Ogden custom-built rambler/ranch style home offers 5 bedrooms and 3 bathrooms over nearly 3,500 square feet, providing ample space for comfortable living. With two levels below the main floor, the layout offers versatility for various activities. The second-level family room opens to a spacious deck, perfect for gatherings, while the lower level seamlessly connects to the backyard, promoting indoor-outdoor living. Modern comforts include central air conditioning with dual units and two furnaces installed in 2018. Recent updates feature fresh paint, new windows, a new water heater and a new roof in 2022. A 10x20 shed with a loft, built in 2019, offers additional storage or workspace. The expanded driveway provides RV parking, ensuring ample space for vehicles and recreational vehicles. Square footage figures are provided as a courtesy estimate only and were obtained from county records. Buyer is advised to obtain an independent measurement.
$876,000
4846 NIGHTINGALE Ogden, UT 84403
- Type:
- Condo
- Sq.Ft.:
- 3,081
- Status:
- Active
- Beds:
- n/a
- Lot size:
- 0.01 Acres
- Baths:
- MLS#:
- 1988815
- Subdivision:
- KNOLLWOOD PHASE 4
ADDITIONAL INFORMATION
This is a semi-custom house, located on Ogden's high East Bench with breathtaking views. Elevate your living with an included elevator leading from the basement to the living area. Speaking of the basement, it has nearly 10-foot ceilings and can be finished with an additional two bedrooms, one bath, and a family room, or dream up your own custom configuration. Choose from a variety of fixtures, finishes, and layout customizations as the interior of all units can be customized to the buyer's preferences. Options for both oversized 2-car and 3-car garages are available in all floorplans.
- Type:
- Single Family
- Sq.Ft.:
- 4,132
- Status:
- Active
- Beds:
- n/a
- Lot size:
- 0.23 Acres
- Baths:
- MLS#:
- 1988121
- Subdivision:
- GARDENS AT OAK CREEK
ADDITIONAL INFORMATION
This stunning two-story all-brick home, nestled in the gated community of South Ogden, offers unparalleled privacy and serenity. Home is wired for a backup generator and has central vacuum. Home is wired for surround sound with speakers throughout. This stunning two-story all-brick home, nestled in the gated community of South Ogden, offers unparalleled privacy and serenity. The mature trees and meticulously manicured landscaping enhance the charm of this remarkable residence. Boasting two kitchens and a powered dumbwaiter, this home is designed for convenience and functionality. The spacious open rooms provide ample space for comfortable living and entertaining. The master bedroom features an ensuite bath with dual vanity sinks and a luxurious walk-in shower, offering a private oasis within the home. Step outside onto the beautiful private back patio, adorned with custom rock work and lush landscaping, creating a tranquil outdoor retreat perfect for relaxation and gatherings with loved ones. Equipped with stainless steel appliances and double ovens, gas countertop cooking in the main kitchen is ideal for hosting family gatherings and culinary adventures. Square footage is provided as a courtesy estimate only and were obtained from Weber County records. Buyer is advised to obtain an independent measurement.
$900,000
4869 NIGHTINGALE Ogden, UT 84403
- Type:
- Condo
- Sq.Ft.:
- 4,243
- Status:
- Active
- Beds:
- n/a
- Lot size:
- 0.01 Acres
- Baths:
- MLS#:
- 1987103
- Subdivision:
- KNOLLWOOD PHASE 4
ADDITIONAL INFORMATION
Modern elegance meets mountain charm in the new semi-custom Knollwood home with stunning views. Two and three car garage options are available on all floor plans. This Birch plan has a suspended slab, adding extra square footage for a grand total of 4,243 square feet. All interiors can be customized to the buyer's preference.
$815,000
4852 NIGHTINGALE Ogden, UT 84403
- Type:
- Condo
- Sq.Ft.:
- 2,382
- Status:
- Active
- Beds:
- n/a
- Lot size:
- 0.01 Acres
- Baths:
- MLS#:
- 1901240
- Subdivision:
- KNOLLWOOD PHASE 4
ADDITIONAL INFORMATION
Experience tailored elegance in this semi-custom house with breathtaking views. This home offers three bedrooms and two baths on the main floor. Elevate your living with an included elevator addition that leads from the basement to the main floor. Dive deeper and finish the basement with impressive, nearly 10-foot ceilings. Choose from various fixtures, finishes, and layout customizations as interiors can be customized. Options for both 2-car and 3-car garages are available with this floor plan.

Ogden Real Estate
The median home value in Ogden, UT is $334,700. This is lower than the county median home value of $427,000. The national median home value is $338,100. The average price of homes sold in Ogden, UT is $334,700. Approximately 55.05% of Ogden homes are owned, compared to 36.93% rented, while 8.01% are vacant. Ogden real estate listings include condos, townhomes, and single family homes for sale. Commercial properties are also available. If you see a property you’re interested in, contact a Ogden real estate agent to arrange a tour today!
Ogden, Utah 84403 has a population of 86,110. Ogden 84403 is less family-centric than the surrounding county with 37.92% of the households containing married families with children. The county average for households married with children is 38.78%.
The median household income in Ogden, Utah 84403 is $58,284. The median household income for the surrounding county is $74,345 compared to the national median of $69,021. The median age of people living in Ogden 84403 is 32.9 years.
Ogden Weather
The average high temperature in July is 90.8 degrees, with an average low temperature in January of 19.4 degrees. The average rainfall is approximately 20.7 inches per year, with 41 inches of snow per year.
