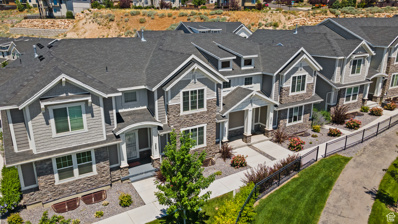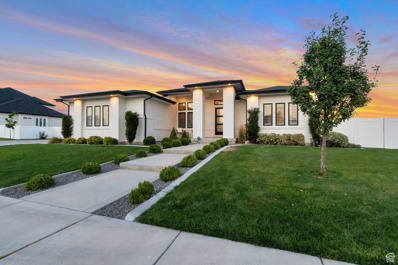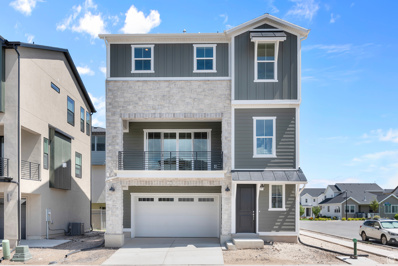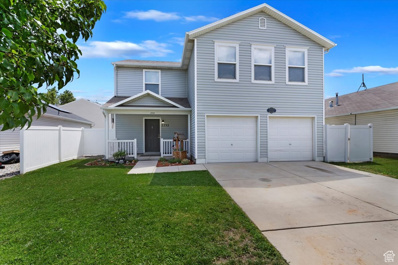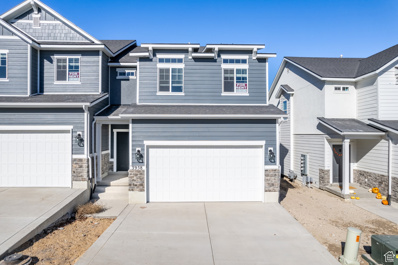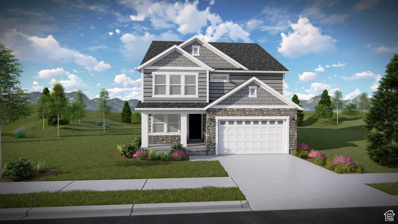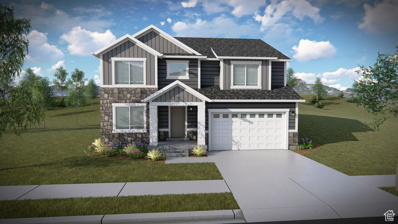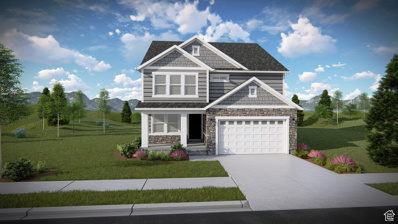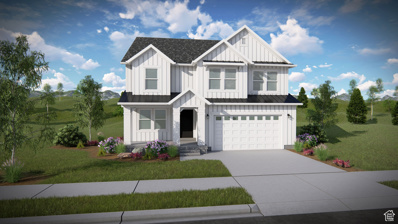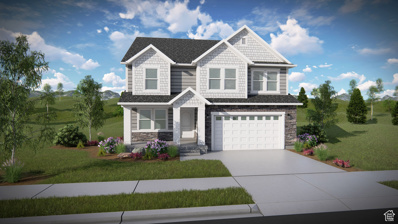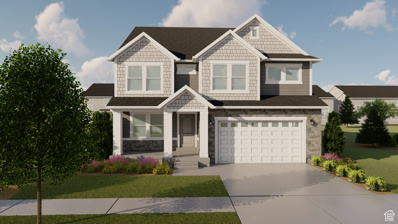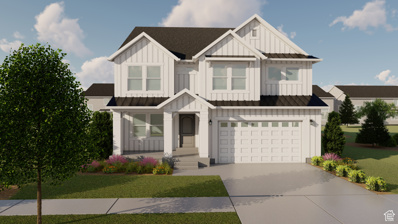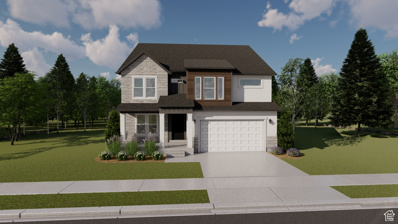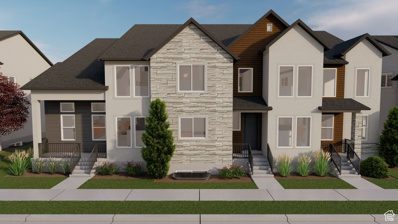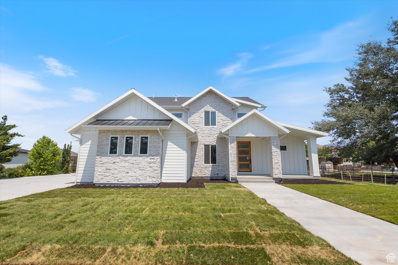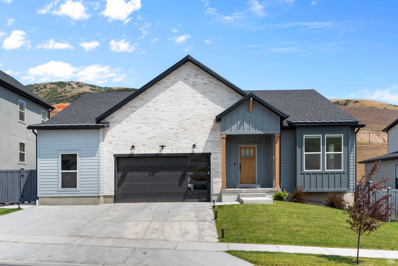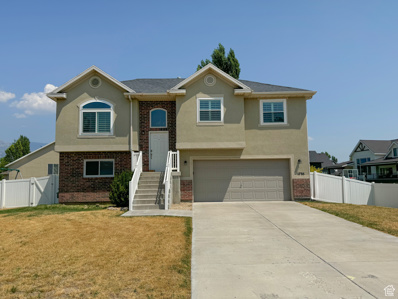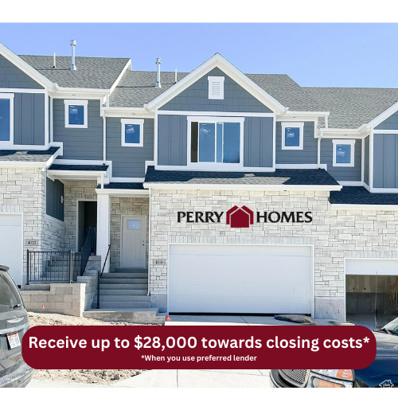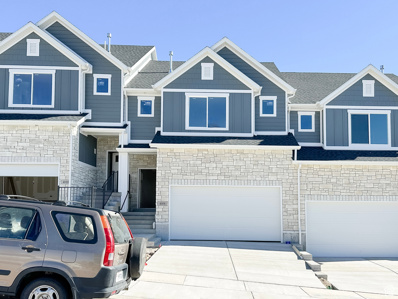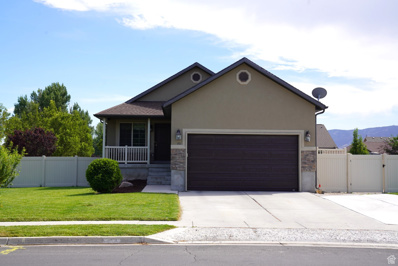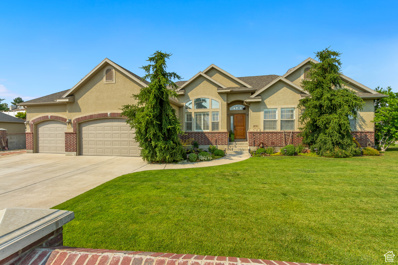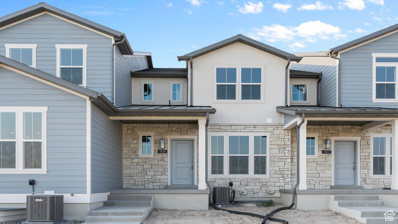Lehi UT Homes for Sale
$1,460,000
3010 WILLOW Lehi, UT 84043
- Type:
- Single Family
- Sq.Ft.:
- 5,754
- Status:
- Active
- Beds:
- n/a
- Lot size:
- 0.41 Acres
- Baths:
- MLS#:
- 2016441
ADDITIONAL INFORMATION
Custom Home Built by Aspen Creek Homes. High end finishes. Will be complete the end of September. Schedule a walk through to see this unique floor plan. Kitchen includes a butler pantry.
$519,900
2677 NILE Unit 24 Lehi, UT 84043
- Type:
- Townhouse
- Sq.Ft.:
- 2,524
- Status:
- Active
- Beds:
- n/a
- Lot size:
- 0.03 Acres
- Baths:
- MLS#:
- 2016371
- Subdivision:
- MT POINT TOWNHOMES
ADDITIONAL INFORMATION
Welcome to your stunning modern townhome nestled in the highly sought-after Traverse Mountain community of Lehi, Utah! This exceptional residence offers everything you've been searching for and more. Conveniently located near shops, restaurants, entertainment, and endless amenities, this townhome promises a lifestyle of convenience and luxury. Step inside to discover a sleek modern kitchen adorned with white cabinets, complemented by an open living area that invites relaxation and entertaining. Upstairs, the spacious master suite awaits, featuring a generously sized separate tub and shower for ultimate comfort. Descending to the lower level, you'll find a versatile open living space that could easily serve as an additional bedroom or customized to suit your needs. Don't miss your chance to call 2677 W Nile Dr. your new home! Square footage figures are provided as a courtesy estimate only and were obtained from the county records. Buyer is advised to obtain an independent measurement.
$1,499,900
1218 2550 Lehi, UT 84043
- Type:
- Single Family
- Sq.Ft.:
- 5,416
- Status:
- Active
- Beds:
- n/a
- Lot size:
- 0.47 Acres
- Baths:
- MLS#:
- 2016301
- Subdivision:
- COLLEDGE FARMS
ADDITIONAL INFORMATION
*** HUGE PRICE REDUCTION *** Stunning like-new home on a half-acre lot with beautiful mountain views, quick access to the Jordan River trail, and I-15. * This house is LOADED with upgrades, including, * exercise room * media/theater room * Basement Kitchen * KitchenAid appliances, double oven (convection) * Built-in Warming Drawer * oversized walk-in pantry * large island with waterfall countertops * Under Cabinet Lighting * Pull Out Garbage Cans * induction stovetop * Instant hot water taps * Black (exterior) 100 series Fibrex Anderson windows * an oversized covered patio * Plantation Shutters on main floor * main floor master suite with a large tub * Giant Walk-in Shower * Bedroom sized Master walk-in closet * Custom laundry room with custom cabinets, quartz counters, pre wash area and space for all the linens * Office on main with large double barn doors * spacious great room * gas fireplace * custom floating shelves with lighting * cabinets in great room * Home theater * 2nd Kitchen is perfect for entertaining * large finished storage areas * additional Washer/Dryer hookups (where the sauna is) * The basement space is perfect for entertaining your family and guests * Don't miss the GIANT oversized Heated 4-car garage with 18' x 9' ft Clopay modern steel insulated doors, epoxy floors, wash basin in garage, wired for electric car charger, and a gated RV pad on the side of the house, with 50 AMP power run to the RV pad. * The yard is hooked up to secondary water, keeping your water bill very low * rubber mulch in the playground area ensures low maintenance * there is power and gas run to a few different spots in the backyard, if a pool is desired, power is there for a hot tub and a pool! * Don't forget about the can lights in the eaves or the jellyfish lighting for fun nights and easy holiday lighting! * This unbelievable home was built immaculately with so many more upgrades to list! * You wont find another home with this many upgrades anywhere in north UT county, or South SL County for less than $2+ Million * Schedule a showing before its too late! * Owner/Agent * Square footage figures are provided as a courtesy estimate only and were obtained from county. Buyer is advised to obtain an independent measurement.
$669,700
2756 TOWER MILL Lehi, UT 84043
- Type:
- Single Family
- Sq.Ft.:
- 2,647
- Status:
- Active
- Beds:
- n/a
- Lot size:
- 0.07 Acres
- Baths:
- MLS#:
- 2016286
- Subdivision:
- HOLBROOK FARMS EVILLAS 517
ADDITIONAL INFORMATION
Amazing brand new Breckenridge Farmhouse in the much sought after Holbrook Farms community! This turn key home features a stylish kitchen with white laminate cabinets, tile kitchen backsplash and sleek quartz countertops, complemented by high-end platinum gas appliances. The flooring is a mix of durable laminate hardwood, tile, and cozy carpet, providing a warm and inviting atmosphere throughout the home. Enjoy the practicality of can lighting and the efficiency of a tankless water heater, along with other energy-saving options. The living space is highlighted by a gas log fireplace, 2 tone paint, craftsman-style base and casing and a wood railing at the stairway, adding to its timeless appeal. The owner's bathroom features luxurious quartz shower surrounds, paired with brushed and satin nickel hardware for a polished look. Comes fully landscaped that is maintained by the HOA for hassle free, easy maintenance living!
- Type:
- Single Family
- Sq.Ft.:
- 1,786
- Status:
- Active
- Beds:
- n/a
- Lot size:
- 0.1 Acres
- Baths:
- MLS#:
- 2016199
- Subdivision:
- LOCH LOMOND
ADDITIONAL INFORMATION
OPEN HOUSE! SAT 12:00 - 2:00 PM! WELCOME HOME to this Charming 3 bedroom, 2.25 Bath 2 Story, conveniently situated just a couple blocks from Scenic Utah Lake! Just Installed a BRAND NEW ROOF! This Home spans apprx 1800 sq ft, Fully Finished, providing ample space for comfortable living. The Home boasts of Spacious Great Room.. Perfect for entertaining family and friends! The Kitchen features 2 toned painted cabinets.. the handy breakfast bar makes meal preparation a breeze! *The Main Level was updated approx 18 months ago.. the LVP flooring adds warmth & style. This home is fully landscaped and fenced ensuring your privacy and security. The 2 car garage is great for all your rides and toys and includes 220 v outlet! This home is located in the Loch Lomond Community.. Notably No HOA fees! Take advantage of the park, playground and the popular Jordan River jogging/biking trail alongside the lake! So get out your kayaks and canoes and beat the Utah Summer Heat! Sounds like a delightful place to call Home!
$499,900
3958 HARMONY Lehi, UT 84043
- Type:
- Townhouse
- Sq.Ft.:
- 2,395
- Status:
- Active
- Beds:
- n/a
- Lot size:
- 0.03 Acres
- Baths:
- MLS#:
- 2015869
- Subdivision:
- HARMONY TOWNHOMES
ADDITIONAL INFORMATION
This 4-bed, 3.5 bath townhome end unit is ready for you in the heart of Utah County! Just a short drive to I-15, Silicon Slopes, Primary Childrens Hospital, Costco, Home Depot, Wal-Mart, VASA, etc. you couldn't ask for a more convenient location in Utah County. Basement is fully finished and includes a bedroom and bathroom. Upstairs includes a large master with a walk-in closet, bathroom with 2 sinks, and a separate tub & shower. Incredibly convenient to the Jordan River walking trail.
$686,900
1090 DEVERS Unit 317 Lehi, UT 84043
- Type:
- Single Family
- Sq.Ft.:
- 3,379
- Status:
- Active
- Beds:
- n/a
- Lot size:
- 0.12 Acres
- Baths:
- MLS#:
- 2015747
- Subdivision:
- RIVER POINT
ADDITIONAL INFORMATION
Take great pride in your new home! EDGEhomes' single-family floorplans are open-concept residences that maximize space and allow for privacy. Our thoughtfully designed homes keep your housing needs in mind. River Point community amenities include a clubhouse with a gym, a large pool, and playground just to name a few! Your new neighborhood, River Point, is in an ideal location with everything you need right at your fingertips. Closing cost incentives available. Call your EDGEhomes agent to find out what other homes, styles, finishes and closing dates are offered! (LAUREN Floorplan)
$707,900
997 STORY Unit 316 Lehi, UT 84043
- Type:
- Single Family
- Sq.Ft.:
- 3,623
- Status:
- Active
- Beds:
- n/a
- Lot size:
- 0.15 Acres
- Baths:
- MLS#:
- 2015741
- Subdivision:
- RIVER POINT
ADDITIONAL INFORMATION
Take great pride in your new home! EDGEhomes' single-family floorplans are open-concept residences that maximize space and allow for privacy. Our thoughtfully designed homes keep your housing needs in mind. River Point community amenities include a clubhouse with a gym, a large pool, and playground just to name a few! Your new neighborhood, River Point, is in an ideal location with everything you need right at your fingertips. Closing cost incentives available. Call your EDGEhomes agent to find out what other homes, styles, finishes and closing dates are offered! (NORA Floorplan)
$705,900
1021 STORY Unit 314 Lehi, UT 84043
- Type:
- Single Family
- Sq.Ft.:
- 3,644
- Status:
- Active
- Beds:
- n/a
- Lot size:
- 0.11 Acres
- Baths:
- MLS#:
- 2015735
- Subdivision:
- RIVER POINT
ADDITIONAL INFORMATION
Take great pride in your new home! EDGEhomes' single-family floorplans are open-concept residences that maximize space and allow for privacy. Our thoughtfully designed homes keep your housing needs in mind. River Point community amenities include a clubhouse with a gym, a large pool, and playground just to name a few! Your new neighborhood, River Point, is in an ideal location with everything you need right at your fingertips. Closing cost incentives available. Call your EDGEhomes agent to find out what other homes, styles, finishes and closing dates are offered! (NATALIE Floorplan)
$691,900
1022 STORY Unit 306 Lehi, UT 84043
- Type:
- Single Family
- Sq.Ft.:
- 3,623
- Status:
- Active
- Beds:
- n/a
- Lot size:
- 0.11 Acres
- Baths:
- MLS#:
- 2015733
- Subdivision:
- RIVER POINT
ADDITIONAL INFORMATION
Take great pride in your new home! EDGEhomes' single-family floorplans are open-concept residences that maximize space and allow for privacy. Our thoughtfully designed homes keep your housing needs in mind. River Point community amenities include a clubhouse with a gym, a large pool, and playground just to name a few! Your new neighborhood, River Point, is in an ideal location with everything you need right at your fingertips. Closing cost incentives available. Call your EDGEhomes agent to find out what other homes, styles, finishes and closing dates are offered! (NORA Floorplan)
$685,900
1055 STORY Unit 312 Lehi, UT 84043
- Type:
- Single Family
- Sq.Ft.:
- 3,434
- Status:
- Active
- Beds:
- n/a
- Lot size:
- 0.11 Acres
- Baths:
- MLS#:
- 2015731
- Subdivision:
- RIVER POINT
ADDITIONAL INFORMATION
Take great pride in your new home! EDGEhomes' single-family floorplans are open-concept residences that maximize space and allow for privacy. Our thoughtfully designed homes keep your housing needs in mind. River Point community amenities include a clubhouse with a gym, a large pool, and playground just to name a few! Your new neighborhood, River Point, is in an ideal location with everything you need right at your fingertips. Closing cost incentives available. Call your EDGEhomes agent to find out what other homes, styles, finishes and closing dates are offered! (MORGAN Floorplan)
$694,900
1095 STORY Unit 309 Lehi, UT 84043
- Type:
- Single Family
- Sq.Ft.:
- 3,434
- Status:
- Active
- Beds:
- n/a
- Lot size:
- 0.12 Acres
- Baths:
- MLS#:
- 2015729
- Subdivision:
- RIVER POINT
ADDITIONAL INFORMATION
Take great pride in your new home! EDGEhomes' single-family floorplans are open-concept residences that maximize space and allow for privacy. Our thoughtfully designed homes keep your housing needs in mind. River Point community amenities include a clubhouse with a gym, a large pool, and playground just to name a few! Your new neighborhood, River Point, is in an ideal location with everything you need right at your fingertips. Closing cost incentives available. Call your EDGEhomes agent to find out what other homes, styles, finishes and closing dates are offered! (MORGAN Floorplan)
$745,900
1069 STORY Unit 311 Lehi, UT 84043
- Type:
- Single Family
- Sq.Ft.:
- 3,810
- Status:
- Active
- Beds:
- n/a
- Lot size:
- 0.13 Acres
- Baths:
- MLS#:
- 2015570
- Subdivision:
- RIVER POINT
ADDITIONAL INFORMATION
Take great pride in your new home! EDGEhomes' single-family floorplans are open-concept residences that maximize space and allow for privacy. Our thoughtfully designed homes keep your housing needs in mind. River Point community amenities include a clubhouse with a gym, a large pool, and playground just to name a few! Your new neighborhood, River Point, is in an ideal location with everything you need right at your fingertips. Closing cost incentives available. Call your EDGEhomes agent to find out what other homes, styles, finishes and closing dates are offered! (PEYTON Floorplan)
$744,900
998 STORY Unit 308 Lehi, UT 84043
- Type:
- Single Family
- Sq.Ft.:
- 3,810
- Status:
- Active
- Beds:
- n/a
- Lot size:
- 0.19 Acres
- Baths:
- MLS#:
- 2015569
- Subdivision:
- RIVER POINT
ADDITIONAL INFORMATION
Take great pride in your new home! EDGEhomes' single-family floorplans are open-concept residences that maximize space and allow for privacy. Our thoughtfully designed homes keep your housing needs in mind. River Point community amenities include a clubhouse with a gym, a large pool, and playground just to name a few! Your new neighborhood, River Point, is in an ideal location with everything you need right at your fingertips. Closing cost incentives available. Call your EDGEhomes agent to find out what other homes, styles, finishes and closing dates are offered! (PEYTON Floorplan)
$725,900
1092 STORY Unit 301 Lehi, UT 84043
- Type:
- Single Family
- Sq.Ft.:
- 3,810
- Status:
- Active
- Beds:
- n/a
- Lot size:
- 0.15 Acres
- Baths:
- MLS#:
- 2015557
- Subdivision:
- RIVER POINT
ADDITIONAL INFORMATION
Take great pride in your new home! EDGEhomes' single-family floorplans are open-concept residences that maximize space and allow for privacy. Our thoughtfully designed homes keep your housing needs in mind. River Point community amenities include a clubhouse with a gym, a large pool, and playground just to name a few! Your new neighborhood, River Point, is in an ideal location with everything you need right at your fingertips. Closing cost incentives available. Call your EDGEhomes agent to find out what other homes, styles, finishes and closing dates are offered! (PEYTON Floorplan)
$498,900
3670 970 Unit 237 Lehi, UT 84043
- Type:
- Townhouse
- Sq.Ft.:
- 2,381
- Status:
- Active
- Beds:
- n/a
- Lot size:
- 0.03 Acres
- Baths:
- MLS#:
- 2014882
- Subdivision:
- RIVER POINT
ADDITIONAL INFORMATION
Take great pride in your new EDGEhomes' townhome featuring the best of both worlds: less maintenance than a single-family home, with many of the same perks, including multiple stories and a two-car garage! Community amenities include a clubhouse with a gym, a large pool, and playground just to name a few! Your new neighborhood, River Point, is in an ideal location with everything you need right at your fingertips. Closing cost incentives available. Call your EDGEhomes agent today!
$1,209,000
2772 1500 Lehi, UT 84043
- Type:
- Single Family
- Sq.Ft.:
- 2,955
- Status:
- Active
- Beds:
- n/a
- Lot size:
- 0.51 Acres
- Baths:
- MLS#:
- 2015034
- Subdivision:
- BLACK LABEL
ADDITIONAL INFORMATION
Experience the epitome of refined living in this newly constructed masterpiece by Amity Homes! Situated on a sprawling half-acre lot, this custom residence blends luxury with practicality. Enjoy the privacy of a spacious yard and a sprawling covered deck, ideal for gatherings or quiet moments outdoors. Inside, an open-concept layout connects the gourmet chef's kitchen-featuring premium appliances and ample counter space-to gracious living and dining areas, perfect for entertaining. The main floor offers a lavish primary suite with opulent finishes and a serene atmosphere. Additional garage space ensures ample room for storage, enhancing convenience alongside luxury. Located in the heart of Lehi, steps away from shopping, dining, and Silicon Slopes' vibrant energy, this home embodies sophisticated living at its finest. Don't miss the opportunity to make this exceptional property yours-schedule your private showing today!
- Type:
- Single Family
- Sq.Ft.:
- 3,971
- Status:
- Active
- Beds:
- n/a
- Lot size:
- 0.18 Acres
- Baths:
- MLS#:
- 2013601
- Subdivision:
- CANYON POINT
ADDITIONAL INFORMATION
PRICED TO SELL! 3D Walk-through Available Discover your dream home in the prestigious Canyon Point neighborhood of Lehi, Utah, offering modern luxury and comfortable living. This stunning residence features spacious living areas with abundant natural light, perfect for relaxation and entertaining. The gourmet kitchen is a chef's delight, equipped with high-end stainless steel appliances, custom cabinetry, granite countertops, and a large island. The luxurious master suite provides a serene retreat with a spacious bedroom, walk-in closet, and an en-suite bathroom featuring dual vanities, a soaking tub, and a separate shower. Additional bedrooms and well-appointed bathrooms ensure comfort and privacy for everyone. The home boasts a 2-tank high-capacity whole-home water softening system, RO water filter, smart home thermostat, and luxurious remote-controlled double roller shades ($20,000 value). Customized drapery adds an extra touch of elegance. Nestled in a million-dollar neighborhood, this home offers convenience with top-rated schools, shopping centers, dining, and recreational facilities nearby. With easy access to major highways, commuting to nearby cities is a breeze. The property also features a spacious garage with room for multiple vehicles and additional storage, along with ample driveway parking. Don't miss the opportunity to experience the charm and elegance of this exceptional property. Contact us today to schedule a viewing. Buyers and Buyer's Agent to verify all.
$479,900
1735 BRIDLE Lehi, UT 84043
- Type:
- Single Family
- Sq.Ft.:
- 1,582
- Status:
- Active
- Beds:
- n/a
- Lot size:
- 0.21 Acres
- Baths:
- MLS#:
- 2013433
- Subdivision:
- SADDLE RIDGE
ADDITIONAL INFORMATION
HUGE Reduction! This Neighborhood will not disappoint! This Split Entry is a Must See. Located in the Saddle Ridge HOA Community this home has a great floor plan with large lot and a private park with pavilion, park and playground. Home includes plantation shutters, newer carpet and vinyl flooring from 2022. Home has 3 bedrooms and 3 baths with 2 family rooms and a deck off the dining area great for entertaining. Buyer and Buyer's Agent to Verify all Info. Square footage figures are provided as a courtesy estimate only and were obtained from the county records. Buyer is advised to obtain an independent measurement. See Agent Remarks for Showing and Offer Instructions.
- Type:
- Townhouse
- Sq.Ft.:
- 2,282
- Status:
- Active
- Beds:
- n/a
- Lot size:
- 0.02 Acres
- Baths:
- MLS#:
- 2012813
- Subdivision:
- RIDGEVIEW
ADDITIONAL INFORMATION
Buyer's can receive up to $28,000 towards Closing Costs when using Builder's Preferred Lender! Highly desirable townhome with quartz countertops, soft close cabinets, champagne hardware and brass lighting, a 'Must See' Master Walk-In Closet! Luxury Vinyl Plank flooring on main level up the stairs, beautiful shower tile surrounds and upgraded carpet. Extremely convenient location near Traverse Mountain Outlets, restaurants, and grocery shopping. Quick Access to the I-15 Freeway, just off SR-92 Timp Hwy. Access to Traverse Mountain Clubhouse, Pool, Gym, Party Rooms, etc. Square footage figures are provided as a courtesy estimate only and were obtained from builder plans. Buyer is advised to obtain an independent measurement. Additional Units Available!
- Type:
- Townhouse
- Sq.Ft.:
- 2,282
- Status:
- Active
- Beds:
- n/a
- Lot size:
- 0.02 Acres
- Baths:
- MLS#:
- 2012808
- Subdivision:
- RIDGEVIEW
ADDITIONAL INFORMATION
Buyer's can receive up to $28,000 towards Closing Costs when using Builder's Preferred Lender! (Ask Agent for more details) Highly Desirable Townhome with a 'Must See' Master Walk-In Closet! This plan includes an Optional Basement Finish to allow for a 4th Bedroom. Extremely convenient location near Traverse Mountain Outlets, restaurants, and grocery shopping. Quick Access to the I-15 Freeway, just off SR-92 Timp Hwy. Access to Traverse Mountain Clubhouse, Pool, Gym, Party Rooms, etc. Square footage figures are provided as a courtesy estimate only and were obtained from builder plans. Buyer is advised to obtain an independent measurement. Additional Units Available!
$519,900
1711 100 Lehi, UT 84043
- Type:
- Single Family
- Sq.Ft.:
- 2,364
- Status:
- Active
- Beds:
- n/a
- Lot size:
- 0.19 Acres
- Baths:
- MLS#:
- 2012759
- Subdivision:
- BLOSSOM MEADOWS
ADDITIONAL INFORMATION
Welcome to your dream home at 1711 W. 100 S. in charming Lehi, UT! This immaculate 4 bed, 3 bath residence offers 2,364 square feet of luxurious living space. Nestled in a peaceful neighborhood, this home features a great backyard, open deck and gathering area perfect for hosting those summer get togethers, a giant basement family room to gather everyone or enjoy a cozy night in watching movies. Enjoy the convenience of a perfect location, quick access to major highways and public transportation, simplifying daily travel. Only minutes to major shopping areas such as Costco, Home Depot, Wal-Mart, Smith's. Quick access to the Silicon Slopes tech hub where there are plenty of restaurants, shopping, etc... located in a central area with great schools, for each level, Elementary, Junior High and High School. This property combines convenience with suburban tranquility. Don't miss the chance to make this your forever home schedule your showing today!
$750,000
251 HANSEN RIDGE Lehi, UT 84043
- Type:
- Single Family
- Sq.Ft.:
- 3,853
- Status:
- Active
- Beds:
- n/a
- Lot size:
- 0.36 Acres
- Baths:
- MLS#:
- 2013252
- Subdivision:
- HANSEN HILL ESTATES
ADDITIONAL INFORMATION
NEW IMPROVED PRICE! Welcome to this gorgeous rambler in the heart of Lehi! Nestled near a brand new city park and soccer complex, this stunning estate home boasts 5 bedrooms and 2.5 bathrooms. Enjoy the spacious, fully landscaped yard and appreciate the upgraded finishes throughout the house, including vaulted ceilings, granite countertops, custom cabinetry, plantation shutters, antique brick accent walls and so much more! The oversized 3-car garage offers plenty of space, along with ample of RV parking. Located in a quiet, pleasant neighborhood, this home is just minutes away from shopping, dining, and entertainment. Outdoor enthusiasts, will love the proximity to hiking, biking, skiing, camping, fishing, and boating and all the incredible amenities that Utah has to offer. Don't miss the opportunity to make this beautiful estate your new home! Schedule your tour today! Square footage is provided as a courtesy estimate only. Buyer is advised to obtain an independent measurement. Seller is willing to pay concessions, please put it in your offer.
$441,900
3423 1840 Lehi, UT 84043
- Type:
- Townhouse
- Sq.Ft.:
- 1,706
- Status:
- Active
- Beds:
- n/a
- Lot size:
- 0.01 Acres
- Baths:
- MLS#:
- 2012395
- Subdivision:
- JORDAN WALK TOWNS 126
ADDITIONAL INFORMATION
Come see this brand new Vancouver Town Home in a great Lehi community just minutes from Thanksgiving Point shopping and amenities! This stylish home features stunning white laminate cabinets , quartz countertops and stainless steel gas appliances. Features include a blend of laminate hardwood, vinyl tile, and carpet flooring. Cultured marble shower surrounds in the owner's bathroom ans satin and brushed nickel hardware complete the modern and functional design, making this a home you do not want to miss out on at a great price!
$447,600
3429 1840 Lehi, UT 84043
- Type:
- Townhouse
- Sq.Ft.:
- 1,715
- Status:
- Active
- Beds:
- n/a
- Lot size:
- 0.01 Acres
- Baths:
- MLS#:
- 2012391
- Subdivision:
- JORDAN WALK TOWNS 125
ADDITIONAL INFORMATION
Come see this beautiful brand new Bellevue Town Home in a great Lehi community! This home features stylish gray laminate cabinets, sleek quartz countertops and stainless steel gas appliances in the kitchen. This home offers a mix of laminate hardwood, vinyl tile, and carpet flooring and includes a 40-gallon water heater. Cultured marble shower surrounds in the owner's bathroom and satin and brushed nickel hardware add a modern flair to this functional and elegant space. Come check it out today!

Lehi Real Estate
The median home value in Lehi, UT is $567,700. This is higher than the county median home value of $522,900. The national median home value is $338,100. The average price of homes sold in Lehi, UT is $567,700. Approximately 77.2% of Lehi homes are owned, compared to 20.08% rented, while 2.72% are vacant. Lehi real estate listings include condos, townhomes, and single family homes for sale. Commercial properties are also available. If you see a property you’re interested in, contact a Lehi real estate agent to arrange a tour today!
Lehi, Utah 84043 has a population of 73,911. Lehi 84043 is more family-centric than the surrounding county with 60.99% of the households containing married families with children. The county average for households married with children is 50.01%.
The median household income in Lehi, Utah 84043 is $108,669. The median household income for the surrounding county is $82,893 compared to the national median of $69,021. The median age of people living in Lehi 84043 is 26.1 years.
Lehi Weather
The average high temperature in July is 92.7 degrees, with an average low temperature in January of 20.4 degrees. The average rainfall is approximately 14.9 inches per year, with 33.4 inches of snow per year.

