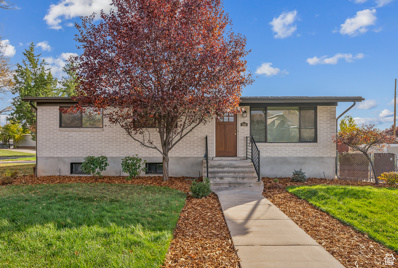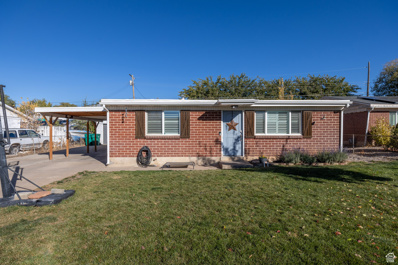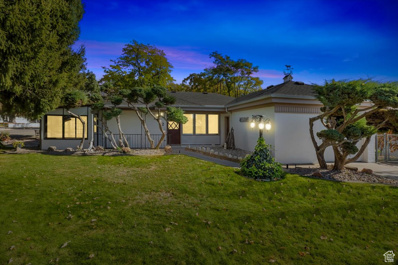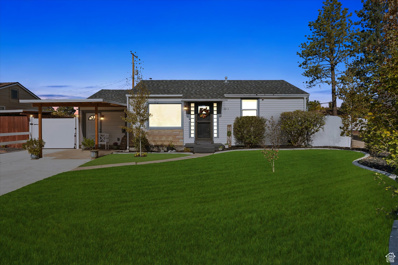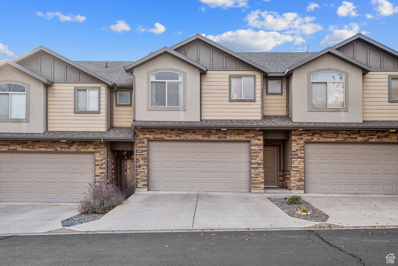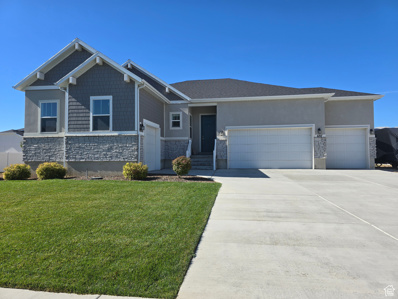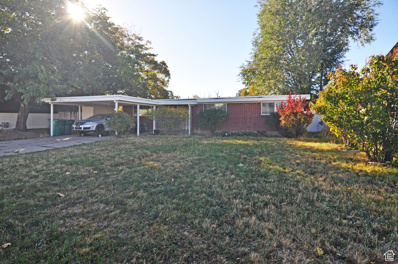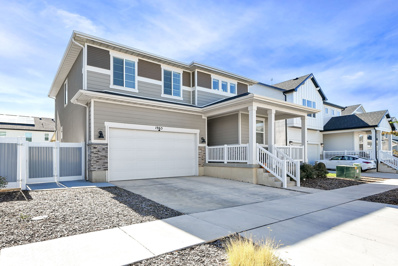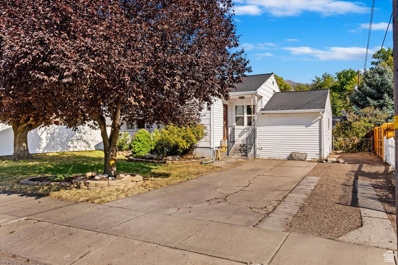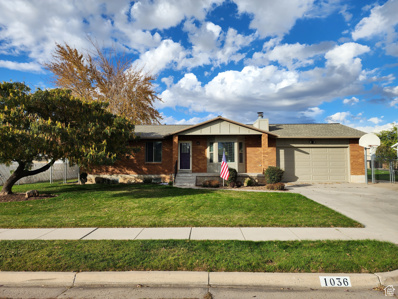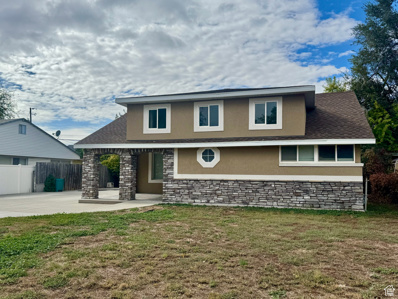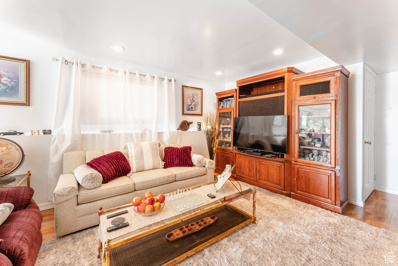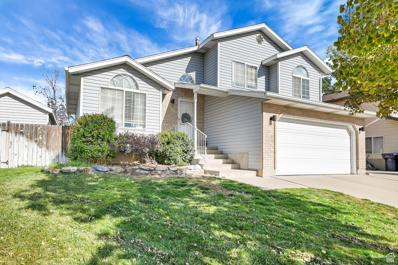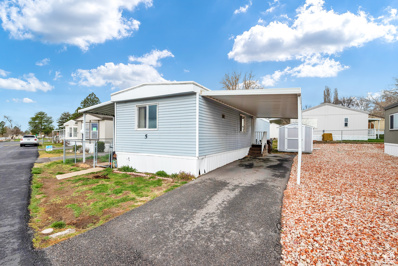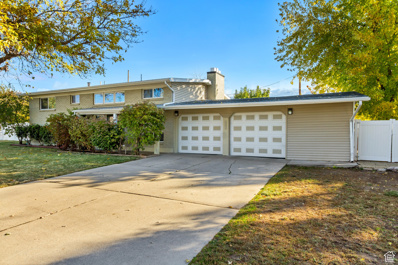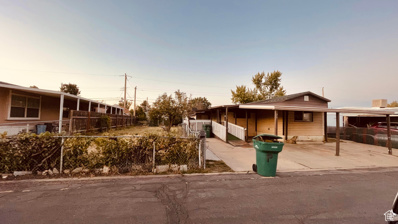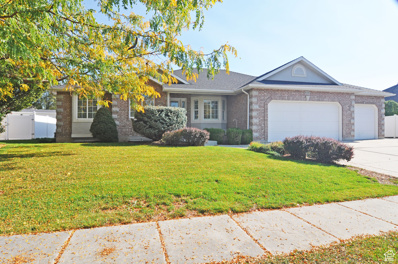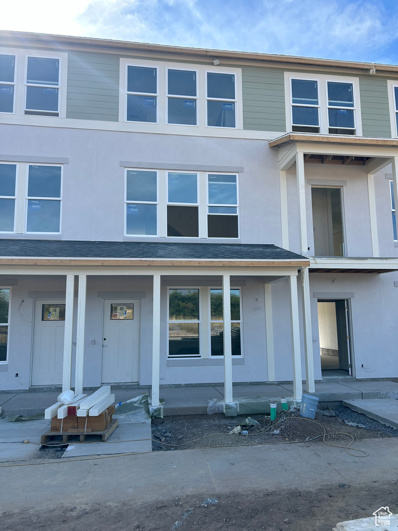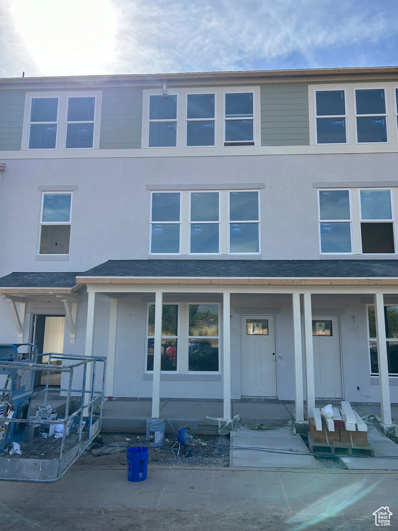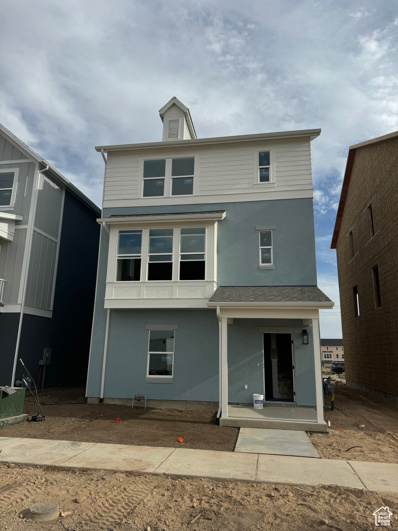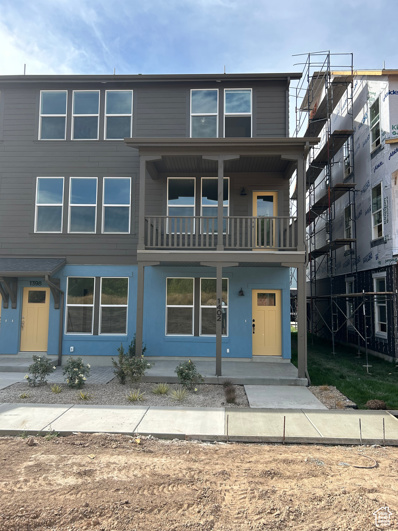Layton UT Homes for Sale
$499,000
244 GORDON Layton, UT 84041
- Type:
- Single Family
- Sq.Ft.:
- 2,000
- Status:
- Active
- Beds:
- n/a
- Lot size:
- 0.19 Acres
- Baths:
- MLS#:
- 2033302
ADDITIONAL INFORMATION
Absolutely adorable, fully updated rambler in the most convenient location! In the past few years this charming home has received new granite countertops, cabinets, stainless appliances, recently refinished original hardwood floors, fresh paint, roof, windows, energy efficient HVAC system, and new soffit and fascia. There is a fantastic garden area and fenced portion of the yard for your furry friends. Hurry! This one can't be beat! Square footage figures are provided as a courtesy estimate only and were obtained from county records. Buyer is advised to obtain an independent measurement.
$369,900
1214 MARILYN Layton, UT 84041
- Type:
- Single Family
- Sq.Ft.:
- 1,054
- Status:
- Active
- Beds:
- n/a
- Lot size:
- 0.19 Acres
- Baths:
- MLS#:
- 2033190
- Subdivision:
- HOLT SUBDIVISION
ADDITIONAL INFORMATION
Minimal power bill due to solar! Cozy single-level living home located in a quiet & friendly neighborhood! Conveniently located by restaurants, gas station, shopping and entertainment and close to the freeway for easy commuting. Easy maintenance and has a large garage with covered area to the side to use for entertaining or seating area. Backyard is ready to be customized & made your own! Has room for gardening, playset, dog run, chicken coop and more. Has new windows, flooring, cabinets, baseboards and paid off solar. Schedule your private showing today!
$470,000
852 VALERIA Layton, UT 84041
- Type:
- Single Family
- Sq.Ft.:
- 1,703
- Status:
- Active
- Beds:
- n/a
- Lot size:
- 0.16 Acres
- Baths:
- MLS#:
- 2033181
- Subdivision:
- WASATCH
ADDITIONAL INFORMATION
Charming 4-bedroom, 2.5-bathroom single-level home located in Layton, UT. Perfectly situated near local schools, Hill Air Force Base, shopping centers, and easy freeway access, this home offers convenience and comfort in one desirable package. Inside, you'll find spacious living areas with plenty of natural light, including an inviting living room and a well-appointed kitchen. New carpet and fresh paint makes this home move-in ready. Step outside to the backyard, which is ideal for outdoor gatherings or simply relaxing in your private space. Garage has a workshop. Don't miss out on this wonderful opportunity to own a home in a prime location-schedule your showing today! Square footage figures are provided as a courtesy estimate only and were obtained from county records. The buyer is advised to obtain an independent measurement.
$369,900
173 TALBOT Layton, UT 84041
- Type:
- Single Family
- Sq.Ft.:
- 1,024
- Status:
- Active
- Beds:
- n/a
- Lot size:
- 0.16 Acres
- Baths:
- MLS#:
- 2032677
- Subdivision:
- MOUNTAIN VIEW
ADDITIONAL INFORMATION
This charming patio home is located in a quiet neighborhood close to many amenities. It features an updated kitchen and newer laminate flooring throughout most of the house. The home also has a new furnace, central AC, a newer roof, and water heater. It has a brand-new driveway and a fully fenced backyard. Come and take a look today.
$432,000
2907 1150 Layton, UT 84041
- Type:
- Townhouse
- Sq.Ft.:
- 1,445
- Status:
- Active
- Beds:
- n/a
- Lot size:
- 0.01 Acres
- Baths:
- MLS#:
- 2032113
- Subdivision:
- PARKWAY VILLAGE
ADDITIONAL INFORMATION
Charming Townhome in Desired Layton, Utah! Welcome to this beautiful townhome, perfectly nestled in the heart of Layton, Utah. With its inviting atmosphere and exceptional value, this property is a rare gem you won't want to miss! Features: - 3 spacious bedrooms and 2 full bathrooms - Half bathroom on the first floor for added convenience - Bright and airy kitchen perfect for culinary delights - Cozy small patio for relaxing and outdoor enjoyment - Attached garage for secure parking and storage Seller Financing Available! Take advantage of this incredible opportunity to own a home in a desirable location at an unbeatable price. With seller financing options, making this house your home has never been easier. Why You'll Love This Home: - Quiet neighborhood with a strong sense of community - Close proximity to schools, shopping, and dining - Easy access to major highways and outdoor recreation - Perfect for first-time buyers, families, or retirees Don't Miss Out! Seize this amazing opportunity to own a charming townhome in Layton's most sought-after area. Contact us today to schedule a viewing and make this house your dream home! Square footage figures are provided as a courtesy estimate only and were obtained from county records. Buyer is advised to obtain an independent measurement.
$472,000
537 825 Layton, UT 84041
- Type:
- Single Family
- Sq.Ft.:
- 2,048
- Status:
- Active
- Beds:
- n/a
- Lot size:
- 0.14 Acres
- Baths:
- MLS#:
- 2031655
ADDITIONAL INFORMATION
Welcome to 537 S. 825 E. This is a fantastic house in an highly desired neighborhood and area. This updated & clean multi-level home is situated on a quiet street and has 3 bedrooms upstairs (including the master bedroom) and 2 bedrooms in the basement, 2 bathrooms, large family room, living room, and laundry room with storage throughout. One of the best features of this house is the great yard, beautiful matured trees, nice shed, plenty of green space, fully fenced yard and automative sprinkler system. Creekside Elementary, Fairfield Junior, and Davis High are excellent schools in the area with outstanding reviews. *Square footage figures are provided as a courtesy estimate only. Buyer is advised to obtain an independent measurement. **Home is being used as a rental until May 2025. This is a excellent opportunity for a investor or a buyer that can wait until the lease expires. Agents, see remarks for the monthly rental amount.
$825,000
697 3275 Layton, UT 84041
- Type:
- Single Family
- Sq.Ft.:
- 4,840
- Status:
- Active
- Beds:
- n/a
- Lot size:
- 0.44 Acres
- Baths:
- MLS#:
- 2030957
ADDITIONAL INFORMATION
THIS IS A SPACIOUS, OPEN FLOOR PLAN, WITH BEAUTIFUL NATURAL LIGHTING! LARGE KITCHEN, LARGE FAMILY ROOM AND LARGE BEDROOMS/BATHROOMS. BASIC SPECS: -Custom built in 2020 -3 bedrooms -2.5 baths -.44 acre lot -2,440 SQ ft of living space on upper floor -2,440 SQ ft unfinished basement -10' ceilings throughout upper floor, 9' ceilings in basement KITCHEN: -Extra spacious kitchen area featuring tall, quiet close cabinets and large quiet close drawers -XL 65" wide Frigidaire Professional Series refrigerator/freezer ($6,000 upgrade) -GE smart home double ovens, w/Bluetooth/wi-fi smart app ($3,000 upgrade) -GE Profile 36" 5 gas burner range ($2,000 upgrade) -Large 33" Elkay quartz/granite composite sink -Delta touch faucet with sprayer -Walk in corner pantry -Consentino quartz counter tops -Beautiful Norman kitchen and dining room smooth pull window shades -Kitchen dining area with bay window and large 70" sliding glass door to back patio, with sheer vertical window treatments. -Gorgeous sunset views FORMAL DINING ROOM: -Spacious formal dining room with large bay window FAMILY ROOM: -Spacious family room area -Electric fire place (remote control) -Ceiling fan (remote control & switch) -140" double sliding glass doors leading to back patio, with sheer vertical window treatments -Pan ceiling with LED can lights MASTER BEDROOM: -Extra spacious master bedroom -Large bay window -Two additional windows on opposite wall -Ceiling fan (remote control & switch) -HDMI/Cable connections for TV -Pan ceiling with can lights BEDROOM 2: -Walk in closet -King size bed will fit comfortably -One window -Norman window shades BEDROOM 3: -Can be used as office or bedroom -Double doors -Two windows -Wood slat window shades GARAGE: -4 car garage with extra high ceilings EXTERIOR FEATURES: -Fully landscaped front yard only -Automatic timed lights on porch and driveway -Covered back patio -Natural gas hook up on back patio for gas grill -Secondary water hose bib in front yard -Gravel RV pad on right side of home -Christmas lighting outlet in the 4th garage eaves OTHER FEATURES: -Water softener -Nest thermostat -In a culdesac -Full unfinished basement -Beautiful sunset views from Family Room and Kitchen -Hospital, fire department, schools, medical offices, dentist, grocery stores, Sam's Club, post office, etc, all within half mile to 3 miles away. -Quiet neighborhood Square footage figures are provided as a courtesy estimate only. Buyer is advised to obtain an independent measurement.
$430,000
843 MAPLEWOOD Layton, UT 84041
- Type:
- Single Family
- Sq.Ft.:
- 1,526
- Status:
- Active
- Beds:
- n/a
- Lot size:
- 0.26 Acres
- Baths:
- MLS#:
- 2032088
- Subdivision:
- ASPEN EAST SUB #1
ADDITIONAL INFORMATION
This inviting 4-bedroom home in Layton is move-in ready and located in a desirable neighborhood off Fairfield Road, nestled deep in a cul-de-sac. The home offers two spacious front rooms, perfect for entertaining or relaxed family time. It features fresh paint and new carpet throughout, double-pane windows, and a durable metal roof. The high-efficiency furnace and A/C units were newly installed in 2024 for year-round comfort. Outside, enjoy a large, private backyard with mature trees, a patio with a gazebo, and a separate fenced garden area complete with a greenhouse that has electricity. Conveniently close to shopping, schools, bus stops, and freeway access. Square footage figures are provided as a courtesy estimate only and were obtained from County Records. Buyer is advised to obtain an independent measurement.
$335,000
1911 JOHN Layton, UT 84041
- Type:
- Single Family
- Sq.Ft.:
- 1,198
- Status:
- Active
- Beds:
- n/a
- Lot size:
- 0.2 Acres
- Baths:
- MLS#:
- 2031297
- Subdivision:
- VAE VIEW
ADDITIONAL INFORMATION
Great home that needs some TLC 3 bedrooms 1 full bath large pergola on back patio very open dining and front room area
$930,000
674 1625 Layton, UT 84041
- Type:
- Single Family
- Sq.Ft.:
- 4,407
- Status:
- Active
- Beds:
- n/a
- Lot size:
- 0.34 Acres
- Baths:
- MLS#:
- 2031167
- Subdivision:
- KENNINGTON PKWY PH 2
ADDITIONAL INFORMATION
Charming 2-Story Home with Exceptional Features Welcome to your dream home! This stunning 2-story residence features 6 spacious bedrooms, including a secret room in the master suite. Enjoy a luxurious master bath with a large tub, rain shower, and a walk-in closet with its own washer and dryer. The main floor includes a bright living room with a cozy fireplace, a family room, and a modern kitchen featuring a built-in refrigerator and gas stove, flowing seamlessly into the dining area. A room currently used as homework/craft room is prepped for future butler's pantry with water hookups. Convenient laundry rooms are located on the top floor and in the basement, which is also plumbed for a future kitchen. With 3 full baths and 1 half bath, everyone has their space. The impressive 5-car garage features insulated doors, walls, attic storage with a pull-down ladder, and a central vacuum system with a vacuum in the garage for convenient car cleaning. Upgraded insulation enhances energy efficiency and soundproofing, with spray foam and fiberglass batts throughout. Step into the backyard to find a gas fire pit, ideal for gatherings, plus plumbing and electrical stubbed out in back for future enhancements like a detached garage, apartment, or pool house. Equipped with Nest thermostats and a Vivint security system, including window sensors and a doorbell camera. Don't miss out-schedule your showing today!
$565,000
1965 950 Layton, UT 84041
- Type:
- Single Family
- Sq.Ft.:
- 2,465
- Status:
- Active
- Beds:
- n/a
- Lot size:
- 0.11 Acres
- Baths:
- MLS#:
- 2031497
- Subdivision:
- THE PARK
ADDITIONAL INFORMATION
Welcome to your dream home, where every detail has been thoughtfully upgraded for modern luxury and convenience. The heart of the home is the premium kitchen, featuring sleek, slate appliances that resist fingerprints, expansive quartz countertops offering ample workspace, and an abundance of cabinet storage. Smart lighting enhances the ambiance throughout the entire house, and all high-end appliances are included, making your move-in effortless. Step outside to the backyard oasis, designed for both relaxation and entertainment. The large, low-maintenance concrete pad is perfect for outdoor gatherings, while the covered patio provides year-round enjoyment. The backyard is lined with maintenance-free astro turf and features a custom putting green for golf enthusiasts. Beneath the home, a massive 6-foot tall crawl space spans the entire footprint of the house, offering unmatched storage potential. In the garage you can plug in as well with the NEMA 1450 outlet for you electric cars. This home is truly a rare find, blending style, functionality, and cutting-edge technology in every corner.
$379,000
94 AIRCRAFT Layton, UT 84041
- Type:
- Single Family
- Sq.Ft.:
- 1,488
- Status:
- Active
- Beds:
- n/a
- Lot size:
- 0.19 Acres
- Baths:
- MLS#:
- 2030273
ADDITIONAL INFORMATION
Well cared for, darling home in the heart of Layton! Boasts 5 bedrooms, including a finished garage into a master with walk in closet. Lots of little upgrades along the way! New HVAC and windows and newer roof (6.5 years old). Plenty of storage in the basement. Just around the corner from the elementary school. Awesome, central location and neighborhood. Mountain views with a big backyard. There is so much to love about this home. Come check it out today!
$499,900
1036 600 Layton, UT 84041
- Type:
- Single Family
- Sq.Ft.:
- 2,200
- Status:
- Active
- Beds:
- n/a
- Lot size:
- 0.28 Acres
- Baths:
- MLS#:
- 2030213
ADDITIONAL INFORMATION
Beautifully updated ranch-style home in popular West Layton. Just two blocks north of the Layton Parkway and nestled between I-15 and the new West Davis highway, the home is just 25 minutes north of Salt Lake City and 10 minutes from the south gate of Hill Air Force Base. You'll love the huge, open, fully-fenced backyard and quiet neighborhood. New roof and gutters were installed just 2 years ago and the furnace and ice-cold A/C are just 5 years old. You'll love the area and its proximity to everything the beautiful city of Layton offers.
$469,900
781 SHERWOOD Layton, UT 84041
- Type:
- Single Family
- Sq.Ft.:
- 2,249
- Status:
- Active
- Beds:
- n/a
- Lot size:
- 0.19 Acres
- Baths:
- MLS#:
- 2030149
- Subdivision:
- WASATCH HEIGHTS
ADDITIONAL INFORMATION
Welcome to the Layton Area. This stunning home has been fully renovated within the last seven years and boasts 5 bedrooms and 3 baths, offering a fresh and inviting space for you and your family. The main floor features 2 bedrooms and 2 baths, making it perfect for those seeking convenience and accessibility. You can easily reside on the main floor while renting out the three bedrooms on the second floor. This setup not only offers flexibility for families looking to supplement their income, but also creates a fantastic investment opportunity to build a profitable rental business. Living in the Layton Area means you'll have access to a vibrant community filled with parks, schools, and local amenities.
$450,000
1633 1920 Layton, UT 84041
- Type:
- Single Family
- Sq.Ft.:
- 1,872
- Status:
- Active
- Beds:
- n/a
- Lot size:
- 0.18 Acres
- Baths:
- MLS#:
- 2032156
- Subdivision:
- CAMELOT
ADDITIONAL INFORMATION
Welcome home to this inviting property featuring a bright, spacious kitchen with plentiful cabinetry and natural light, ideal for home-cooked meals and gatherings. The adjoining living area exudes warmth, highlighted by elegant wood flooring and a classic chandelier, perfect for both cozy evenings and entertaining guests. Step outside to a generous, fenced backyard, offering ample space for gardening, play, or future landscaping dreams. With established trees providing a touch of nature and a peaceful environment, this home presents a wonderful opportunity to create your own oasis.
$499,000
116 1225 Layton, UT 84041
- Type:
- Single Family
- Sq.Ft.:
- 1,868
- Status:
- Active
- Beds:
- n/a
- Lot size:
- 0.15 Acres
- Baths:
- MLS#:
- 2030619
- Subdivision:
- SUMMERFIELD PHASE 11
ADDITIONAL INFORMATION
SPACIOUS 5 bedroom 3 bath home. NEW KITCHEN APPLIANCES. PAINT, LIGHT FIXTURES. Very well maintained home in the heart of Layton. Convenient location close to I-15, HAFB, shopping, and schools. Vaulted ceilings on the main floor and GRANITE throughout. Beautiful CROWN MOLDING, fully fenced backyard, LARGE SHED with electricity, workbench, and plenty of storage. EASY TO SHOW!
- Type:
- Mobile Home
- Sq.Ft.:
- 800
- Status:
- Active
- Beds:
- n/a
- Lot size:
- 0.01 Acres
- Baths:
- MLS#:
- 2029387
- Subdivision:
- ROLLING HILLS
ADDITIONAL INFORMATION
Great stylish 2 bed, 1 bath in a fabulous community near HAFB! Rolling Hills Manufactured Home Community! Rare fully fenced yard! Pictures tell it all. Square footage provided as a courtesy, buyer to confirm square footage. Great contacts available for financing.
$529,900
990 AMETHYST Layton, UT 84041
- Type:
- Single Family
- Sq.Ft.:
- 2,398
- Status:
- Active
- Beds:
- n/a
- Lot size:
- 0.24 Acres
- Baths:
- MLS#:
- 2032823
ADDITIONAL INFORMATION
OPEN HOUSE: Saturday, Nov. 23rd from 11AM - 1PM. Welcome home to Layton! Step inside to a warm and inviting interior, featuring fresh paint and energy-efficient lighting throughout. The spacious basement includes a cozy wood-burning fireplace perfect for gathering on chilly evenings. Recent updates include new appliances and a water heater in 2023, adding comfort and efficiency. A spare room off the garage is ideal as a tool shop, while an additional room with heating, AC, and electrical can easily become a music room, craft space, home office, or gym. Outside, enjoy your own oasis with an orchard, peaceful waterfall, gas fire pit, RV parking, a covered deck, mature landscaping, and storage sheds. Plus, you're just a short 10-minute walk from shopping, parks, and top-rated schools including Layton High School, Central Davis Jr. High, and Crestview Elementary. The 130 square feet listed as floor 2 is a room off the garage that has heating/cooling/electricity.
- Type:
- Mobile Home
- Sq.Ft.:
- 900
- Status:
- Active
- Beds:
- n/a
- Lot size:
- 0.1 Acres
- Baths:
- MLS#:
- 2029414
- Subdivision:
- NORTH FIELD ADDITION SUBDIVISION
ADDITIONAL INFORMATION
Enjoy one of the few Parks that does not charge lot rent-you own property in the community. You can keep and fix up the current mobile home on the lot or have it removed. Several options are available for this property or lot. This property is being sold in AS-IS Condition. The seller has never occupied the property. Showings can be conducted during the diligence time frame with the Agent onsite. Buyer to verify all information. The New Owner must meet all of the HOA requirements including applying for approval from the HOA community before an offer an be fully accepted. VALLEY VIEW HOMEOWNERS INC OWNS ALL LAND. VALLEY VIEW HOMEOWNERS INC IS OWNED BY ALL MEMBERS THAT OWN MOBILE HOMES. SALE INCLUDES 61 SHARES OF THE NON-PROFIT, LLC THAT EQUALS LOT OWNERSHIP. PLEASE SEE ATTACHED HOA DOCUMENTS REGARDING "SHARES" IN THE HOA LAND. HOA AMENITIES INCLUDE PROPERTY TAXES, THERE IS NO LOT RENT FEE.
$780,000
629 125 Layton, UT 84041
- Type:
- Single Family
- Sq.Ft.:
- 3,900
- Status:
- Active
- Beds:
- n/a
- Lot size:
- 0.26 Acres
- Baths:
- MLS#:
- 2029915
- Subdivision:
- WILLOW COVE ESTATES
ADDITIONAL INFORMATION
Discover this charming west-facing rambler that offers the convenience of single-level living with fully finished spaces both upstairs and down. The expansive walk-out basement features a large kitchen, open floor plan, and a cozy fireplace, making it perfect for gatherings. Enjoy abundant natural light throughout the home, enhancing the inviting atmosphere. Recent updates include new carpeting in the basement and on the stairs, adding a fresh touch. Step outside to the beautifully landscaped, easy-to-maintain backyard-an ideal setting for entertaining, complete with plumbing for a gas hookup. The home also had a new roof installed in 2017, and the furnace and A/C units have been serviced and maintained. Square footage figures are provided as a courtesy estimate only and were obtained from county records, Buyer is advised to obtain an independent measurement.
$455,900
1492 1875 Unit 156 Layton, UT 84041
- Type:
- Townhouse
- Sq.Ft.:
- 1,996
- Status:
- Active
- Beds:
- n/a
- Lot size:
- 0.02 Acres
- Baths:
- MLS#:
- 2028930
- Subdivision:
- TRAILSIDE WEST
ADDITIONAL INFORMATION
$459,900
1488 1875 Unit 155 Layton, UT 84041
- Type:
- Townhouse
- Sq.Ft.:
- 1,996
- Status:
- Active
- Beds:
- n/a
- Lot size:
- 0.02 Acres
- Baths:
- MLS#:
- 2028929
ADDITIONAL INFORMATION
Wilmington floor plan in brand new Trailside community. Ready early winder 2024. Primary Suite with vaulted ceiling and walk-in closet with custom closet inserts. Gourmet kitchen with painted cabinets, quartz countertops and stainless steel appliances. Trailside community features an upcoming hammock park, playground, Paw Park, bike and walking trials! Visit our model home at 1839 W 1150 N, Layton, UT 84041 Mon-Sat, 11 AM - 6 PM.
$548,900
1842 1500 Unit 171 Layton, UT 84041
- Type:
- Single Family
- Sq.Ft.:
- 2,535
- Status:
- Active
- Beds:
- n/a
- Lot size:
- 0.06 Acres
- Baths:
- MLS#:
- 2028917
ADDITIONAL INFORMATION
Savannah floor plan in brand new Trailside community. Will be ready for fall 2024 move in. Primary Suite with double sinks, soaker tube and walk-in with custom closet inserts. Gourmet kitchen with painted cabinets, quartz countertops and stainless steel appliances. Trailside community features an upcoming hammock park, playground, Paw Park, bike and walking trials! Visit our model home at 1839 W 1150 N, Layton, UT 84041 Mon-Sat, 11 AM - 6 PM.
$435,746
1691 1600 Unit 137 Layton, UT 84041
- Type:
- Townhouse
- Sq.Ft.:
- 1,887
- Status:
- Active
- Beds:
- n/a
- Lot size:
- 0.02 Acres
- Baths:
- MLS#:
- 2028512
ADDITIONAL INFORMATION
OPEN HOUSE! This Saturday !! Move-In ready! Brand new, gorgeous 3 bed 2 1/2 bath home also has an unfinished flex room. There is Quartz countertops in the kitchen and also beautiful, upgraded laminate flooring. The home also has awesome Stainless Steel appliances. The open floorplan is welcoming, comfortable, and perfect to decorate as you decide. You will love the walk-in closet, designer cabinetry, and ample closet space. There is a porch to sit and relax on a nice day and a 2 car garage for storage and parking. Check out our incredible financing options too!
$416,900
1402 1875 Unit 128 Layton, UT 84041
- Type:
- Townhouse
- Sq.Ft.:
- 1,689
- Status:
- Active
- Beds:
- n/a
- Lot size:
- 0.02 Acres
- Baths:
- MLS#:
- 2028505
- Subdivision:
- TRAILSIDE WEST
ADDITIONAL INFORMATION

Layton Real Estate
The median home value in Layton, UT is $474,900. This is lower than the county median home value of $516,700. The national median home value is $338,100. The average price of homes sold in Layton, UT is $474,900. Approximately 69.43% of Layton homes are owned, compared to 27.26% rented, while 3.32% are vacant. Layton real estate listings include condos, townhomes, and single family homes for sale. Commercial properties are also available. If you see a property you’re interested in, contact a Layton real estate agent to arrange a tour today!
Layton, Utah 84041 has a population of 80,858. Layton 84041 is less family-centric than the surrounding county with 41.7% of the households containing married families with children. The county average for households married with children is 45.31%.
The median household income in Layton, Utah 84041 is $85,224. The median household income for the surrounding county is $92,765 compared to the national median of $69,021. The median age of people living in Layton 84041 is 31.5 years.
Layton Weather
The average high temperature in July is 90.4 degrees, with an average low temperature in January of 21.1 degrees. The average rainfall is approximately 21.6 inches per year, with 43.1 inches of snow per year.
