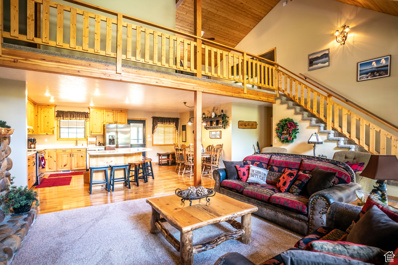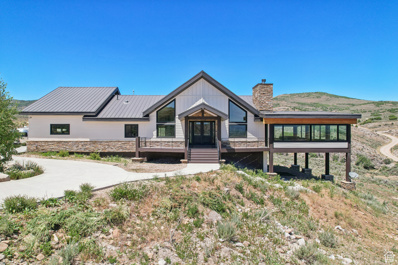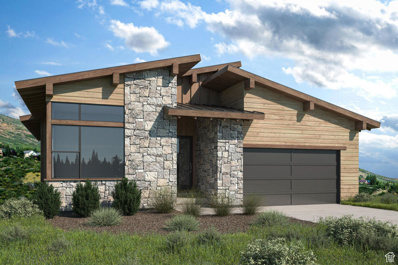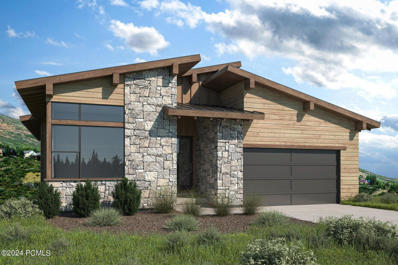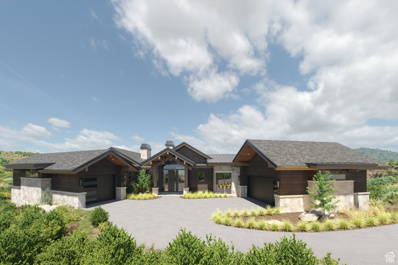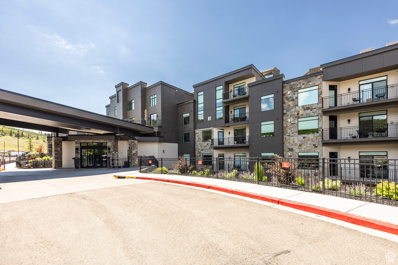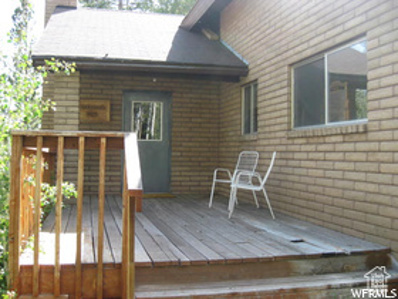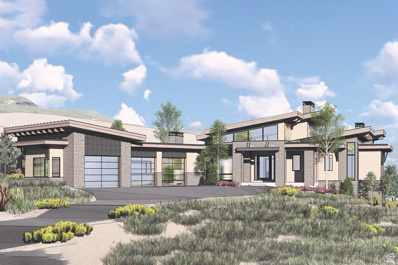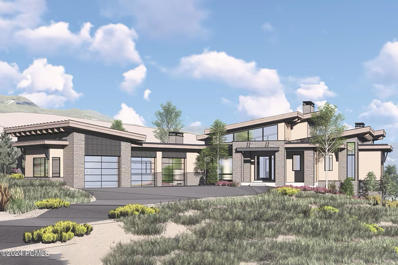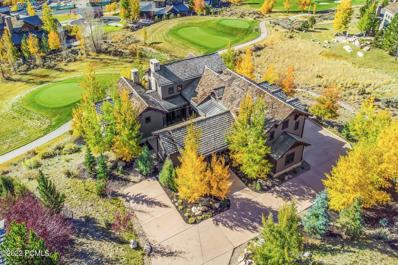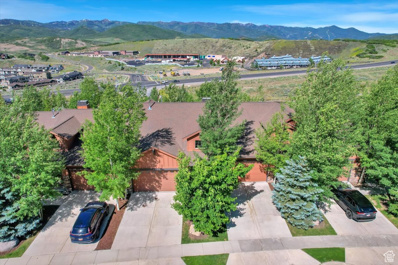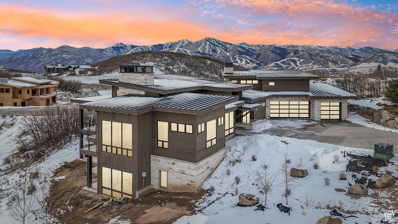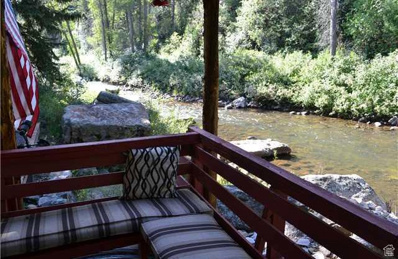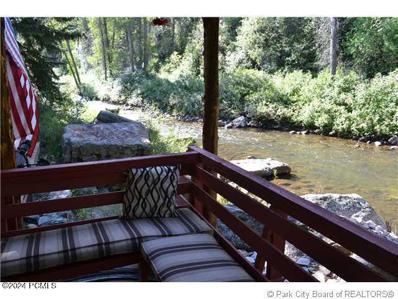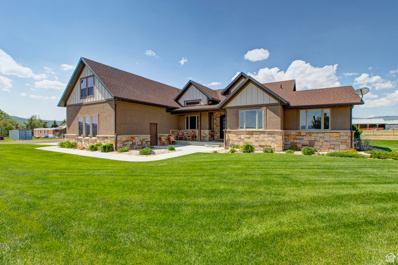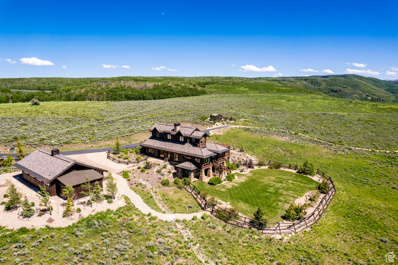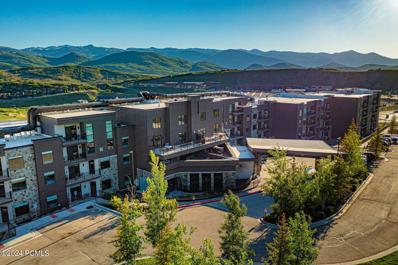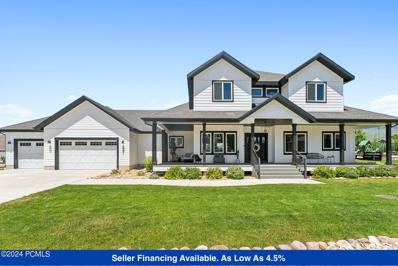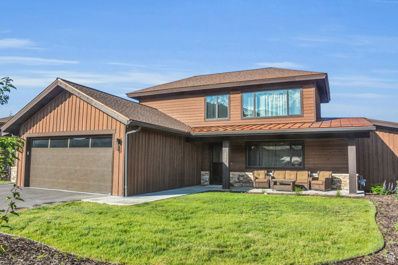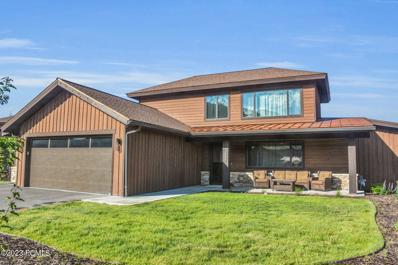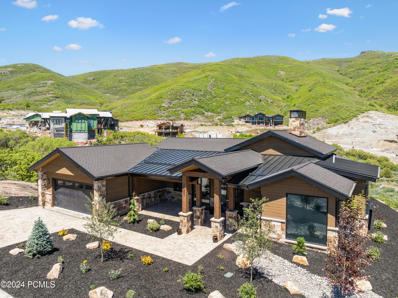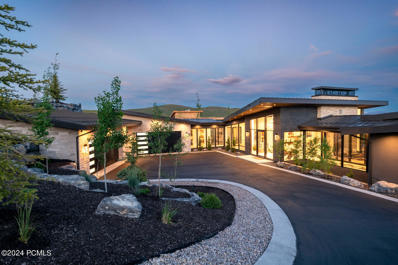Kamas UT Homes for Sale
$1,350,000
3786 BEAVER CREEK Kamas, UT 84036
- Type:
- Single Family
- Sq.Ft.:
- 3,083
- Status:
- Active
- Beds:
- n/a
- Lot size:
- 1 Acres
- Baths:
- MLS#:
- 2010159
- Subdivision:
- SAMAK HILLS SUBDIVISION
ADDITIONAL INFORMATION
This fully furnished log cabin technically has three bedrooms, but it feels more like FIVE BEDROOMS with the additional bonus room over the garage that sleeps two queen beds as well as a partial room downstairs with four additional twin sized beds. It comfortably sleeps 15 people, making it the perfect gathering place for your family. The top floor features a spacious loft that has a large TV area with comfortable sectional seating along with 3 enclosed rooms (1: twin bunks, 2: twin/full bunk, 3: double queens) as well as a full bath. In addition to the great room with vaulted ceilings on the main floor, there is also the master bedroom/bathroom, kitchen, a half bath, and laundry room. The master bedroom has its own TV, walk in closet and exit to the deck where the hot tub sits. The downstairs kids' room (4 twins) and a 3/4 bath has miniature log cabin bed frames and an included arcade center featuring hundreds of games from many different gaming consoles; including Atari, Sega, Nintendo, Super Nintendo, Nintendo 64 The basement features the game room with ping pong and pool table, along with a bar and mini-fridge. Mounted large flat screen smart TVs included in the master bedroom, loft and downstairs' kids room * FULLY FURNISHED with gorgeous log furniture, bedding, kitchenware, decor and more * Nightly rental approved with 4.95 star ratings on Airbnb * Turn-key ready * LOCATION, LOCATION, LOCATION: Conveniently located off Mirror Lake Highway, Year-round access, 25 minutes to Park City, seven minutes to Downtown Kamas grocery store and restaurants, world famous snowmobile and hiking trails nearby * Attached 2-car garage with space for extra parking around the property * Separate storage shed, riding lawn mower included * Two large covered decks on either side of the cabin * Vaulted Ceilings * All Appliances Included * Beautifully maintained 1-acre lot * Putting Green * Fire Pit * Basketball Hoop * Swing Set * Ping Pong Table * Pool Table * Fenced in Garden Boxes * Fully Fenced-In Yard * Mature Trees * Hot Tub * Killer View * Granite Kitchen Counters * Current owners can provide information for reliable locals to help with hot tub maintenance, yard work, snow removal, cleaning, etc.
$2,245,000
2680 GRANDVIEW Kamas, UT 84036
- Type:
- Single Family
- Sq.Ft.:
- 4,075
- Status:
- Active
- Beds:
- n/a
- Lot size:
- 43.77 Acres
- Baths:
- MLS#:
- 2009947
- Subdivision:
- GARFF RANCHES
ADDITIONAL INFORMATION
This stunning mountain residence is situated on a sprawling 43.77-acre lot located in Summit County 15 minutes from Main Street Park City. You'll be captivated by panoramic views of the Uinta Mountains while enjoying the privacy of owning such a large piece of land. This property combines natural beauty with modern luxury, making it an ideal retreat for those seeking serenity and adventure. The home was completed in 2019 and includes a main level with a spacious great room and an open kitchen with a kitchen island, perfect for entertaining. The primary bedroom comes with a luxurious master bath and an additional bedroom on the main floor for guests or family. In addition to the large great room, there is an enclosed deck space featuring a floor-to-ceiling fireplace, hot tub, television, and 180-degree views for year-round enjoyment. The lower level presents a spacious open living area with a kitchenette and walkout access, with two bedrooms, a flex room that is currently used as a golf simulator, and a home theater for ultimate relaxation. Outside, you'll find an expansive garage with ample room for 4 vehicles and all of your outdoor toys. The driveway allows plenty of room for additional vehicles and an RV. The property also includes zoned radiant heating and a whole-house fan, ensuring comfort in every season. Located just 15 minutes from Park City and 5 minutes from Kamas, this property offers easy access to skiing, fishing, mountain biking, and the vibrant arts, culture, and dining scenes of Park City. This property may present a unique opportunity to subdivide in the near future with the potential new town of West Hills which could substantially increase the value. Furniture and a $30k tractor/ snow blower are negotiable. Don't miss this unique opportunity to live among nature's finest offerings while enjoying unparalleled comfort and convenience. Horses are welcome.
$2,199,900
456 KAYAK Unit 217 Hideout, UT 84036
- Type:
- Single Family
- Sq.Ft.:
- 3,730
- Status:
- Active
- Beds:
- n/a
- Lot size:
- 0.14 Acres
- Baths:
- MLS#:
- 2009269
- Subdivision:
- LAKE VIEW ESTATES
ADDITIONAL INFORMATION
Experience the epitome of mountain living with this exquisite single-family home boasting awe-inspiring views of both the majestic Jordanelle Reservoir and the iconic slopes of Deer Valley. Impeccably designed and constructed with quality in mind, this residence offers a haven of comfort and sophistication. From the moment you step inside, you'll be greeted by meticulous attention to detail and luxurious finishes that elevate the living experience. For outdoor enthusiasts, the community's extensive hiking and biking trails offer endless opportunities to explore the natural splendor that surrounds you, with easy access leading you down to the shimmering waters of the Jordanelle Reservoir. Conveniently situated within reach of Park City's renowned Main Street, you'll have access to fine dining, boutique shopping, and cultural attractions, yet still enjoy the tranquility of a mountain escape. It's the perfect balance of convenience and seclusion, where every day feels like a retreat. Give us a call today to schedule your appointment!
$2,199,900
456 E Kayak Drive Hideout, UT 84036
- Type:
- Single Family-Detached
- Sq.Ft.:
- 3,730
- Status:
- Active
- Beds:
- 4
- Lot size:
- 0.14 Acres
- Baths:
- 5.00
- MLS#:
- 12402780
- Subdivision:
- Lakeview Estates
ADDITIONAL INFORMATION
Experience the epitome of mountain living with this exquisite single-family home boasting awe-inspiring views of both the majestic Jordanelle Reservoir and the iconic slopes of Deer Valley. Impeccably designed and constructed with quality in mind, this residence offers a haven of comfort and sophistication. From the moment you step inside, you'll be greeted by meticulous attention to detail and luxurious finishes that elevate the living experience. For outdoor enthusiasts, the community's extensive hiking and biking trails offer endless opportunities to explore the natural splendor that surrounds you, with easy access leading you down to the shimmering waters of the Jordanelle Reservoir. Conveniently situated within reach of Park City's renowned Main Street, you'll have access to fine dining, boutique shopping, and cultural attractions, yet still enjoy the tranquility of a mountain escape. It's the perfect balance of convenience and seclusion, where every day feels like a retreat. Give us a call today to schedule your appointment!
$6,995,000
9791 UINTA Kamas, UT 84036
- Type:
- Single Family
- Sq.Ft.:
- 6,760
- Status:
- Active
- Beds:
- n/a
- Lot size:
- 0.64 Acres
- Baths:
- MLS#:
- 2009385
- Subdivision:
- TUHAYE
ADDITIONAL INFORMATION
Welcome to luxury living in the exclusive Dancing Sun development within Tuhaye. Scheduled for completion in Q4 2024, this stunning residence offers unparalleled craftsmanship and modern elegance. Boasting 5 bedrooms, 7 bathrooms, and 6,760 square feet of meticulously designed space on a generous .64-acre lot, this downhill build home is the epitome of refined mountain living. The state-of-the-art chef's kitchen features high-end Wolf and Sub-Zero appliances; complemented by Lutron lighting automation, this home, with expansive indoor and outdoor entertaining areas, is perfect for family gatherings and year-round living. Additional highlights include a private, main-level office, two main level suites, a spacious bunk room, lower level wet bar and family room, and an extra bonus room ideal for a home theater, gym, or golf simulator. High ceilings and accent LED lighting throughout both levels of the home enhance the sophisticated ambiance, while luxurious transitional finishes will elevate every corner. Enjoy breathtaking views of Deer Valley Resort and the majestic Wasatch Back from multiple vantage points. Full golf membership available but not included adds another layer of luxury to this exceptional offering, ensuring access to world-class amenities and recreation. Developed by Coleman Homes Utah, with architecture by Summit Design, built by Dowie Wing Custom Homes, and featuring interior design by Barclay Butera, no detail has been overlooked in the creation of this spectacular home.
- Type:
- Condo
- Sq.Ft.:
- 1,277
- Status:
- Active
- Beds:
- n/a
- Lot size:
- 0.03 Acres
- Baths:
- MLS#:
- 2008870
- Subdivision:
- BLACK ROCK LUXURY
ADDITIONAL INFORMATION
Elevate your mountain getaway in this luxurious Black Rock Resort condo with the Fully ADA compliant condo on the entrance level. Showcasing rare 12' ceilings, this designer condo seamlessly blends comfort and elegance. The heart of the home is a gourmet kitchen, complete with a gas range, generous pantry, and sleek quartz countertops. Unwind in the lavish master suite featuring a plush king bed, or utilize the second bedroom's two queen beds. For added flexibility, the living room offers a queen sleeper sofa. Convenience is key with an in-unit washer and dryer. The Black Rock Resort elevates your lifestyle with its impressive amenities. Take advantage of the shuttle service to nearby ski resorts and Main Street, or enjoy on-site facilities including a pool, gym, steam room, sauna, and an expansive game room. Future developments promise an even larger pool and gym, plus an event center with an NHL regulation hockey rink. Your comfort extends beyond the condo with an assigned underground heated parking space. The resort also houses a coffee shop, restaurant, ski/bike rental shop, and a vibrant bar. Perfectly positioned, this property offers easy access to world-class skiing, Park City, Jordanelle Reservoir, and extensive hiking and biking trails. Salt Lake City International Airport is just a short drive away. And one more thing, this unit is exempt from the extra 1% property tax applied to developer units.
$499,900
2534 UINTA Kamas, UT 84036
- Type:
- Other
- Sq.Ft.:
- 5,774
- Status:
- Active
- Beds:
- n/a
- Lot size:
- 3 Acres
- Baths:
- MLS#:
- 2008842
- Subdivision:
- UINTALANDS SUB
ADDITIONAL INFORMATION
This all brick cabin is unique in the sense that it has many of the comforts of home! 5 extra large bedrooms can hold multiple families! You could easily sleep over 25 people here! The open concept main floor gives plenty of space for gathering! 3 full acres to bring all the toys for the outdoor adventure! THE HOA includes a fishing pond, shooting range and trails to explore! With this place being fully plumbed you can shower up after a long day of fun! Electricity is here too - so you can fully enjoy this amazing area! The setting is in a beautiful, secluded and gated community! The unfinished basement is a fun hang out place with a pool table and ping pong table. There is another roughed in bath so there is room to grow! Bring all of the family and let the adventuring begin!
$7,650,000
9563 LONE PEAK Kamas, UT 84036
- Type:
- Single Family
- Sq.Ft.:
- 6,911
- Status:
- Active
- Beds:
- n/a
- Lot size:
- 2.48 Acres
- Baths:
- MLS#:
- 2007517
- Subdivision:
- TUHAYE
ADDITIONAL INFORMATION
This exceptional new construction home in Tuhaye epitomizes luxury mountain living at its finest. The residence sits on a very private 2.48 acre parcel and boasts unparalleled panoramic views of Deer Valley and the sparkling waters of the Jordanelle Reservoir. The main level of the home features a spacious, open floor plan and expansive windows that frame the stunning vistas, inviting abundant natural light to illuminate the interior spaces. The gourmet chef's kitchen features top of the line stainless steel appliances, custom cabinetry, and an oversized center island, ideal for entertaining family and guests. The main level primary bedroom suites features a beautiful stone fireplace and direct access to the back deck. Imagine enjoying your morning coffee looking out over breathtaking views of Deer Valley and the Jordanelle Reservoir. The ensuite bathroom offers a luxurious retreat with a soaking tub, walk-in shower, dual vanities, and a spacious walk-in closet ensuring ample room for storage. Make your way downstairs where entertainment abounds. Here you will find 4 bedrooms including a bunk room all equipped with en-suite bathrooms, a large family room with a wet bar, your very own personal gym, and a home theater/golf simulator room. With meticulous attention to detail and uncompromising craftsmanship evident throughout, this extraordinary residence represents the pinnacle of mountain living. Don't miss your chance to experience the epitome of luxury in one of Utah's most coveted destinations. A Full Talisker Club Membership is included with the purchase. Construction expected to be completed June 2025.
$7,650,000
9563 E Lone Peak Lane Kamas, UT 84036
- Type:
- Single Family-Detached
- Sq.Ft.:
- 6,911
- Status:
- Active
- Beds:
- 5
- Lot size:
- 2.48 Acres
- Baths:
- 6.00
- MLS#:
- 12402591
- Subdivision:
- Tuhaye
ADDITIONAL INFORMATION
This exceptional new construction home in Tuhaye epitomizes luxury mountain living at its finest. The residence sits on a very private 2.48 acre parcel and boasts unparalleled panoramic views of Deer Valley and the sparkling waters of the Jordanelle Reservoir. The main level of the home features a spacious, open floor plan and expansive windows that frame the stunning vistas, inviting abundant natural light to illuminate the interior spaces. The gourmet chef's kitchen features top of the line stainless steel appliances, custom cabinetry, and an oversized center island, ideal for entertaining family and guests. The main level primary bedroom suites features a beautiful stone fireplace and direct access to the back deck. Imagine enjoying your morning coffee looking out over breathtaking views of Deer Valley and the Jordanelle Reservoir. The ensuite bathroom offers a luxurious retreat with a soaking tub, walk-in shower, dual vanities, and a spacious walk-in closet ensuring ample room for storage. Make your way downstairs where entertainment abounds. Here you will find 4 bedrooms including a bunk room all equipped with en-suite bathrooms, a large family room with a wet bar, your very own personal gym, and a home theater/golf simulator room. With meticulous attention to detail and uncompromising craftsmanship evident throughout, this extraordinary residence represents the pinnacle of mountain living. Don't miss your chance to experience the epitome of luxury in one of Utah's most coveted destinations. A Full Talisker Club Membership is included with the purchase. Construction expected to be completed June 2025.
$4,995,000
3212 E Broken Spear Trail Kamas, UT 84036
- Type:
- Single Family-Detached
- Sq.Ft.:
- 5,076
- Status:
- Active
- Beds:
- 5
- Lot size:
- 0.8 Acres
- Year built:
- 2015
- Baths:
- 7.00
- MLS#:
- 12402582
- Subdivision:
- Tuhaye
ADDITIONAL INFORMATION
Nestled between the Wasatch and Uinta Mountain ranges, you will find a community unlike any other. Tuhaye is one of Park City's finest, exclusive retreats, offering a lifestyle that is highly sought after but is rarely found. Welcome to 3212 E Broken Spear Trail: a luxurious, low maintenance, ''lock the door and walk away'' Mountain Craftsman home that exudes superior quality and workmanship excellence. The southern exposure, dramatic mountain views, and outdoor gathering spaces overlooking emerald-green fairways, set the mood for friends & family gatherings, or your private, mountain get-a-way.
$972,000
14045 COUNCIL FIRE Kamas, UT 84036
- Type:
- Townhouse
- Sq.Ft.:
- 2,035
- Status:
- Active
- Beds:
- n/a
- Lot size:
- 0.03 Acres
- Baths:
- MLS#:
- 2007353
- Subdivision:
- IROQUOIS
ADDITIONAL INFORMATION
Year Round Resort Style living starts here in this lovely home with main floor living. Enjoy the Mountain Views of Sunsets & Sunrises on the Decks. This home has a Vaulted Ceilings, Fireplace, Hot Tub & BBQ. This open floor plan is comfortable & inviting
$6,950,000
2179 ADVENTURE Kamas, UT 84036
- Type:
- Single Family
- Sq.Ft.:
- 5,956
- Status:
- Active
- Beds:
- n/a
- Lot size:
- 0.5 Acres
- Baths:
- MLS#:
- 2008447
- Subdivision:
- TUHAYE
ADDITIONAL INFORMATION
Nestled in the gated, amenity rich Talisker Club Tuhaye community, 2179 Adventure Way is a masterpiece of luxury and comfort, meticulously crafted by Landmarks West Custom Builders and timelessly designed by Alex Adamson Interior Design. This remarkable residence boasts unparalleled ski run and mountain views, offering a serene escape just a stone's throw from a picturesque pond amenity. The main level features a grand primary suite, offering privacy and convenience with its own luxurious en-suite bathroom and breathtaking views. The additional four bedroom en-suites are designed for maximum comfort and style, providing ample space for family and guests. The private main level office is perfect for remote work or as a private study. The thoughtfully designed mudroom ensures you have plenty of storage and space to organize outdoor gear, keeping the rest of the home pristine, located adjacent to the three car garage. The exterior of this home is designed for entertainment and relaxation, featuring expansive outdoor living spaces perfect for gatherings and enjoying the stunning natural surroundings. 2179 Adventure Way is more than just a home; it's a lifestyle. Enjoy the best of mountain living with the perfect blend of elegance, comfort, and convenience. Discover your new sanctuary where every detail has been carefully considered to create an unparalleled living experience. Tuhaye - Talisker Club is a prestigious, private mountain community located in the Park City area of Utah. Known for its luxurious amenities and stunning natural surroundings, the club offers world-class golf, skiing, and outdoor recreational opportunities. Residents enjoy access to the Mark O'Meara-designed golf course, private ski-in/ski-out facilities at Deer Valley Resort, and an array of exclusive amenities, including a spa, fitness center, and fine dining. Tuhaye - Talisker Club provides a serene and sophisticated lifestyle, combining luxury living with the beauty of the Utah mountains.
$1,425,000
1131 ABIGAIL Unit 237 Kamas, UT 84036
- Type:
- Single Family
- Sq.Ft.:
- 3,086
- Status:
- Active
- Beds:
- n/a
- Lot size:
- 0.03 Acres
- Baths:
- MLS#:
- 2007025
- Subdivision:
- RETREAT AT JORDANELLE
ADDITIONAL INFORMATION
Ideally located just outside Park City, this Retreat at Jordanelle townhome is ready for you. Well appointed with 5 bedrooms, outfitted with all the whistles and bells, and offered fully furnished. Whether you need a quick weekend getaway or place to park year-round, this home offers plenty of entertaining space, access to trails and clubhouse, and private backyard setting.
- Type:
- Single Family
- Sq.Ft.:
- 1,115
- Status:
- Active
- Beds:
- n/a
- Lot size:
- 0.64 Acres
- Baths:
- MLS#:
- 2006965
ADDITIONAL INFORMATION
Welcome to your Provo River Paradise! Nestled in the Woodland Utah wilderness, this charming riverfront cabin offers transport back in time to when family memories were made around a fireplace with a warm drink, great conversation, perhaps a boardgame with your kids, and in sharing life stories. Step outside and find yourself on the banks of the pristine Upper-Provo River known for its Blue Ribbon, world-class fishing, and the place your children, grand-children or you niece and nephews will catch their first fish. All of this seems so far removed from the busy world you left. But in truth its 20-25 minutes away from the world class dining, shopping and skiing your family has grown accustomed to in Park City (return anytime); while it's a seasonal cabin the roads are plowed by the HOA and the warmth of your fire awaits. Great family memories are waiting at Pine Island Springs, time to capture them before the opportunity disappears.
- Type:
- Single Family-Detached
- Sq.Ft.:
- 1,115
- Status:
- Active
- Beds:
- 2
- Lot size:
- 0.64 Acres
- Year built:
- 1942
- Baths:
- 1.00
- MLS#:
- 12402538
- Subdivision:
- Woodland And Francis Area
ADDITIONAL INFORMATION
Welcome to your Provo River Paradise! Nestled in the Woodland Utah wilderness, this charming riverfront cabin offers transport back in time to when family memories were made around a fireplace with a warm drink, great conversation, perhaps a boardgame with your kids, and in sharing life stories. Step outside and find yourself on the banks of the pristine Upper-Provo River known for its Blue Ribbon, world-class fishing, and the place your children, grand-children or you niece and nephews will catch their first fish. All of this seems so far removed from the busy world you left. But in truth its 20-25 minutes away from the world class dining, shopping and skiing your family has grown accustomed to in Park City (return anytime); while it's a seasonal cabin the roads are plowed by the HOA and the warmth of your fire awaits. Great family memories are waiting at Pine Island Springs, time to capture them before the opportunity disappears.
$1,599,999
84 2100 Kamas, UT 84036
- Type:
- Single Family
- Sq.Ft.:
- 3,332
- Status:
- Active
- Beds:
- n/a
- Lot size:
- 0.85 Acres
- Baths:
- MLS#:
- 2005888
- Subdivision:
- SOUTY SUMMIT
ADDITIONAL INFORMATION
The country life is calling, so you must come. Experience the tranquility of the Kamas Valley in this beautiful and immaculate custom home. From the moment you walk in the door, you will be met with a warmth that reminds you of home. With stunning views of the valley and Mt. Timpanogos, this home is perfect for those who love the outdoors. Bring your toys as there is plenty of room to park them. Located just a few minutes from Mirror Lake Hwy (gateway to the Uinta Mountains), 30 minutes to 4 reservoirs, Park City ski resorts, and more. With 4 bedrooms and 4 baths, this home is spacious enough for the family. There's no place like home, so you better hurry before this one is gone. Listing price is well below June 2024 appraisal.
$6,900,000
10454 FOREST CREEK Kamas, UT 84036
- Type:
- Single Family
- Sq.Ft.:
- 4,423
- Status:
- Active
- Beds:
- n/a
- Lot size:
- 160 Acres
- Baths:
- MLS#:
- 2005817
- Subdivision:
- WOLF CREEK RANCH
ADDITIONAL INFORMATION
The charm of this Wolf Creek Ranch home extends beyond its walls, as it is ideally situated in a coveted location that balances privacy and convenience. Whether you seek serene solitude or engaging outdoor activities, this recently updated 4 bedroom, 4 bath home offers the best of both worlds. From the peaks of the Timpanogos to the ski runs of Deer Valley, you can take in the stunning mountain vistas from almost every room. The main level of the home features a large great room, dining area and private office; the kitchen was completely remodeled in 2021 with all new top-of the line appliances. The private upper level primary suite features a remodeled bedroom, bathroom and closet. There is a second primary en-suite bedroom on the main level, plus two additional bedrooms and a second family room on the lower level. The expansive outdoor porch is perfect for dining and entertaining, steps away from the large fire-pit. The car barn has room for 3 large vehicles and hosts a workshop and a separate toy barn (ATV/snowmobile storage). Also included is a fully tricked-out yurt, an axe-throwing stand and an observatory with a retractable roof to explore the galaxies in the dark sky. Every corner reflects pride of ownership, too many other features to list, this is a MUST SEE!
$1,095,000
3868 ASPEN Kamas, UT 84036
- Type:
- Single Family
- Sq.Ft.:
- 2,308
- Status:
- Active
- Beds:
- n/a
- Lot size:
- 3.31 Acres
- Baths:
- MLS#:
- 2005742
- Subdivision:
- UINTALANDS SUB
ADDITIONAL INFORMATION
This stunning, brand-new cabin sits on 3.31 acres in the highly desired Uintalands gated community. Enjoy the amazing outdoor views from the charming covered porch. Once inside be taken back by the vaulted ceiling with a wall of windows in the open concept family room and kitchen. Cozy up next to the gas fireplace on those cool summer nights. In the kitchen, as well as the primary bedroom, you'll find gorgeous Brizo fixtures and cabinet pulls. The primary suite and laundry room are both on the main level. This cabin has plenty of space with a fully finished basement including two additional bedrooms, a den and large family room. Other features of this home include 2x6 framing on all exterior walls, sspray foam insulation on exterior walls (main level & garage), garage is fully insulated, main level floor/basement ceiling is fully insulated, upgraded textured metal roof, Pella windows and doors, custom railings inside and out, full self-contained fire suppression system, 50 gallon water heater, covered decks front and back, Hansgrohe fixtures and hardware within the basement bathroom and Moen fixtures within half/powder bath on main level. Uintalands HOA includes electronic main gate, full-time caretaker, community trash removal, ample common ground, private shooting range, private fishing pond, gated access to 2.2 million acres of the Uinta-Wasatch-Cache National Forest.
- Type:
- Other
- Sq.Ft.:
- 1,278
- Status:
- Active
- Beds:
- 2
- Lot size:
- 0.03 Acres
- Year built:
- 2021
- Baths:
- 2.00
- MLS#:
- 12402396
- Subdivision:
- Black Rock Luxury Condos
ADDITIONAL INFORMATION
909 Peace Tree Trail Unit #616 in beautiful Kamas, Utah, just minutes away from the world-class destination of Park City! This stunning top floor 2-bedroom, 2-bathroom, 1278 sqft fully furnished condo in the prestigious Black Rock Mountain Resort offers an unparalleled combination of luxury, convenience, and adventure. You'll have access to world-class ski resorts including Canyons Resort/Park City Mountain, the largest ski resort in North America. Whether carving down the slopes in the winter or hiking and mountain biking through breathtaking terrain in the summer, Park City offers endless opportunities for excitement. Let's not forget about the outdoor adventures including boating, fishing, paddling and more awaiting you at the nearby Jordanelle Reservoir. On the horizon is the new Deer Valley East Village, promising to further enhance the vibrant culture and amenities of the area. With the potential return of the Winter Olympics in 2034, Park City is poised to shine on the international stage once again. Back at Black Rock, indulge in the resort-style amenities: an on-site bar & restaurant, year-round pool & hot tub, fitness center, steam room, sauna, market with coffee bar, and lounge areas with fireplaces. Enhancing the resorts offerings, Black Rock has unveiled new additions: an NHL-funded hockey rink that will also host concerts, a conference center/ballroom, and another restaurant. An unforgettable experience for all residents and guests. Conveniently located just a short drive from SLC's international Airport, Black Rock offers easy access for travelers coming from near and far. We invite you to schedule your private showing today. Make 909 W Peace Tree Trail Unit #616 your mountain retreat!
$1,580,000
1501 Birch Way Kamas, UT 84036
- Type:
- Single Family-Detached
- Sq.Ft.:
- 4,817
- Status:
- Active
- Beds:
- 6
- Lot size:
- 0.7 Acres
- Year built:
- 2019
- Baths:
- 5.00
- MLS#:
- 12402416
- Subdivision:
- Wild Willow
ADDITIONAL INFORMATION
Seller is willing to credit up to $30,000 at closing. This stunning home is situated on a large lot, making it the perfect oasis for families. The expansive backyard is a paradise for outdoor enthusiasts and entertainers, featuring an over-sized putting green with bunkers, in-ground trampoline, cozy fire pit, a swing set for the kids, and raised garden beds. As if that's not enough, you can enjoy the fantastic deck with a large pergola that provides a perfect setting for outdoor dining and relaxation. Inside, the chef's kitchen is a culinary delight, perfect for preparing family meals or entertaining guests. The large garage allows ample space for vehicles and storage. The basement includes a relaxing sauna and wet bar, perfect for unwinding after a long day.With six spacious bedrooms and five bathrooms, there is plenty of space for everyone, including guests. The luxurious master suite is a true retreat, featuring a giant closet that provides ample storage space. Nestled in a quiet, family-friendly neighborhood, this home provides a serene and safe environment, ideal for raising a family. The peaceful streets and strong sense of community make it an idyllic place to call home. The property is conveniently located close to the Uinta Mountain Range, offering endless opportunities for outdoor activities such as hiking, fishing, and camping. Embrace the best of both worlds with this exceptional home in the tranquil yet adventure-ready setting of Francis, Utah.
$2,200,000
336 BIG MEADOW Unit 15 Kamas, UT 84036
- Type:
- Single Family
- Sq.Ft.:
- 3,352
- Status:
- Active
- Beds:
- n/a
- Lot size:
- 0.34 Acres
- Baths:
- MLS#:
- 2005369
- Subdivision:
- THORN CREEK PHASE 6
ADDITIONAL INFORMATION
This is a beautiful Wasatch 5 bedroom 6 bath home nestled at the base of the Uintas Mountains near Kamas, Utah. The home was completed in December of 2022 with a beautiful layout. The primary bedroom with sitting area, large primary bathroom, walk-in closets and two additional bedrooms are all on the main living level. The high ceilings, open floor plan with beautiful kitchen that has upgraded Thermador appliances, Craftsman cabinets, quartz countertops and gas fireplace where you can open the large Pella glass doors to the level back yard and covered patio with hookups for gas grill and firepit. The upstairs has 2 more ensuite bedrooms with bonus room/office on the second floor with a large deck and gorgeous views. The 3 door garage with extra space and hot and cold water hook ups completes this warm and inviting family home. High Star Ranch offers access to equestrian facilities, trout ponds, 30 miles of hiking, biking and horse trails right on the 1200 acres. Amenities include pool, club house, pickleball courts, bocce ball, work out room, Dejoria Convention Center, 2 restaurants and areas for community activities all minutes from Kamas and restaurants and shops, 15-20 minutes to Park City Main street, ski resorts, Kimball Jct., and only 45 minutes to Salt Lake City Airport.
$2,200,000
336 Big Meadow Drive Kamas, UT 84036
- Type:
- Single Family-Detached
- Sq.Ft.:
- 3,352
- Status:
- Active
- Beds:
- 5
- Lot size:
- 0.34 Acres
- Year built:
- 2022
- Baths:
- 5.00
- MLS#:
- 12402395
- Subdivision:
- High Star Ranch
ADDITIONAL INFORMATION
This is a beautiful Wasatch 5 bedroom 6 bath home nestled at the base of the Uintas Mountains near Kamas, Utah. The home was completed in December of 2022 with a beautiful layout. The primary bedroom with sitting area, large primary bathroom, walk-in closets and two additional bedrooms are all on the main living level. The high ceilings, open floor plan with beautiful kitchen that has upgraded Thermador appliances, Craftsman cabinets, quartz countertops and gas fireplace where you can open the large Pella glass doors to the level back yard and covered patio with hookups for gas grill and firepit. The upstairs has 2 more ensuite bedrooms with bonus room/office on the second floor with a large deck and gorgeous views. The 3 door garage with extra space and hot and cold water hook ups completes this warm and inviting family home. High Star Ranch offers access to equestrian facilities, trout ponds, 30 miles of hiking, biking and horse trails right on the 1200 acres. Amenities include pool, club house, pickleball courts, bocce ball, work out room, Dejoria Convention Center, 2 restaurants and areas for community activities all minutes from Kamas and restaurants and shops, 15-20 minutes to Park City Main street, ski resorts, Kimball Jct., and only 45 minutes to Salt Lake City Airport.
$2,650,000
11482 N Soaring Hawk Lane Hideout, UT 84036
- Type:
- Single Family-Detached
- Sq.Ft.:
- 2,724
- Status:
- Active
- Beds:
- 3
- Lot size:
- 0.24 Acres
- Year built:
- 2022
- Baths:
- 4.00
- MLS#:
- 12402446
- Subdivision:
- Soaring Hawk At Hideout
ADDITIONAL INFORMATION
This home will exceed your expectations with location and style. Situated above Jordanelle Reservoir, this home offers a uniqueness of one level living with a 3 car garage in the coveted Soaring Hawk Community. The quality is a step above with incredible additions and improvements made by seller; custom furnishings negotiable, an extended deck, heated Belgard paver driveway and walkways up to the front door, all new lighting fixtures, custom blinds & draperies, new landscaping, installed heat tape, water cops and advanced Savant automation system to control music, lights, blinds, HVAC, fans, garage door, security cameras and more, giving you full control of your home from a single app on your phone. Only minutes to Park City's Historic Main Street, minutes to Kamas and Kimball Junction, 40 min to Salt Lake International airport, minutes to world class ski resorts, golf courses, and endless hiking/biking trails; offering the finest in summer and winter recreation. This gorgeous home boasts high-end finishes throughout with a gourmet kitchen equipped with Sub-zero appliances, Wolf, 2 Miele dishwashers, butler's pantry, laundry w/ Maytag washer/dryer, mudroom, dining room and 3 ensuite bedrooms with radiant heat in each bathroom. The expansive deck incudes a brand new hot tub,fire pit, dining for 8, seating for 16, and opens to sweeping views of the mountainous open space. This home offers the finest space for entertaining with picturesque floor to ceiling windows bringing the outside in and views at every turn. Step out onto the front patio to take in the incredible views of Deer Valley's Mayflower ski resort. This home has a turnkey ready option as all furniture is negotaible (sans art), including a fully stocked kitchen. Bring your buyers with exquisite taste.
$6,985,000
351 DEER VISTA Kamas, UT 84036
- Type:
- Single Family
- Sq.Ft.:
- 6,885
- Status:
- Active
- Beds:
- n/a
- Lot size:
- 1.14 Acres
- Baths:
- MLS#:
- 2004454
ADDITIONAL INFORMATION
Absolutely spectacular views from this Michael Upwall designed masterpiece at the top of Deer Vista. Admire the amazing vistas and canyon views of Deer Valley, Park City, the Wasatch mountains with the Jordanelle Reservoir framed perfectly in the central view corridor. This home defines "Mountain Modern" dcor by seamlessly merging nature and design sophistication. Every detail from the high-end finishes to the meticulously selected furnishings and open concept living spaces is designed for enjoyment and entertaining. The interior is a perfect blend of elegance and functionality with meticulous attention to quality that redefines luxury. The home features a thoughtful floor plan with 5 bedrooms and 6 bathrooms, including dual primary bedrooms and a media room. An oversized glass wall patio door system off the dining and living rooms creates an instant indoor/outdoor living experience. Whether you're sipping hot cocoa by the fireplace or unwinding on the partially covered heated decks, the natural beauty that surrounds this home will captivate you. The views this house captures create a private oasis where you can relax in the hot tub on the deck or gather around the fire pit with friends and family. Deer Vista is conveniently located just 10 minutes from Old Town Park City. Furnishings are like-new and negotiable.
$6,985,000
351 W Deer Vista Lane Kamas, UT 84036
- Type:
- Single Family-Detached
- Sq.Ft.:
- 6,885
- Status:
- Active
- Beds:
- 5
- Lot size:
- 1.14 Acres
- Year built:
- 2022
- Baths:
- 6.00
- MLS#:
- 12402323
- Subdivision:
- Deer Vista
ADDITIONAL INFORMATION
Absolutely spectacular views from this Michael Upwall designed masterpiece at the top of Deer Vista. Admire the amazing vistas and canyon views of Deer Valley, Park City, the Wasatch mountains with the Jordanelle Reservoir framed perfectly in the central view corridor. This home defines ''Mountain Modern'' decor by seamlessly merging nature and design sophistication. Every detail from the high-end finishes to the meticulously selected furnishings and open concept living spaces is designed for enjoyment and entertaining. The interior is a perfect blend of elegance and functionality with meticulous attention to quality that redefines luxury. The home features a thoughtful floor plan with 5 bedrooms and 6 bathrooms, including dual primary bedrooms and a media room. An oversized glass wall patio door system off the dining and living rooms creates an instant indoor/outdoor living experience. Whether you're sipping hot cocoa by the fireplace or unwinding on the partially covered heated decks, the natural beauty that surrounds this home will captivate you. The views this house captures create a private oasis where you can relax in the hot tub on the deck or gather around the fire pit with friends and family. Deer Vista is conveniently located just 10 minutes from Old Town Park City. Furnishings are like-new and negotiable.


Kamas Real Estate
The median home value in Kamas, UT is $881,300. This is lower than the county median home value of $1,103,900. The national median home value is $338,100. The average price of homes sold in Kamas, UT is $881,300. Approximately 70.81% of Kamas homes are owned, compared to 22.83% rented, while 6.37% are vacant. Kamas real estate listings include condos, townhomes, and single family homes for sale. Commercial properties are also available. If you see a property you’re interested in, contact a Kamas real estate agent to arrange a tour today!
Kamas, Utah 84036 has a population of 2,579. Kamas 84036 is less family-centric than the surrounding county with 32.22% of the households containing married families with children. The county average for households married with children is 34.53%.
The median household income in Kamas, Utah 84036 is $74,728. The median household income for the surrounding county is $116,351 compared to the national median of $69,021. The median age of people living in Kamas 84036 is 25.6 years.
Kamas Weather
The average high temperature in July is 83.8 degrees, with an average low temperature in January of 13.2 degrees. The average rainfall is approximately 19 inches per year, with 95.9 inches of snow per year.
