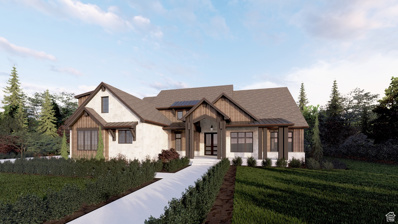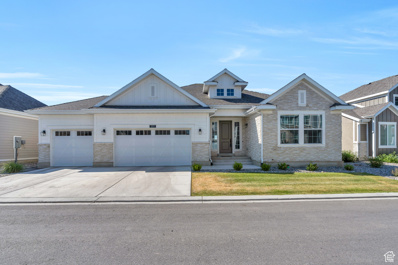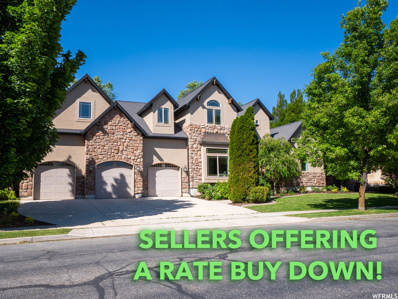Highland UT Homes for Sale
$2,750,000
6204 HAWKSTONE WAY, Highland, UT 84003
- Type:
- Single Family
- Sq.Ft.:
- 7,774
- Status:
- Active
- Beds:
- n/a
- Lot size:
- 0.53 Acres
- Baths:
- MLS#:
- 2030198
ADDITIONAL INFORMATION
Hawkstone Luxury Homes Introduces a breathtaking luxury designed for a discerning buyer who craves personalization. Hawkstone prides themselves on top-tier craftsmanship, opulent finishes, and cutting-edge amenities. What sets this build apart is the unique opportunity for buyers to customize many details, from the interior features to landscaped outdoor spaces. Elevate your living experience by transforming this exquisite property into the home of your dreams. Square footage figures and building specs are provided as a courtesy estimate of current build plans. Buyer is advised to obtain an independent measurements and acknowledges changes may be made. With the home being -to be built- taxes are an estimated and are not accurate.
- Type:
- Single Family
- Sq.Ft.:
- 2,424
- Status:
- Active
- Beds:
- n/a
- Lot size:
- 0.01 Acres
- Baths:
- MLS#:
- 2030106
- Subdivision:
- RIDGEVIEW CARRIAGES
ADDITIONAL INFORMATION
Let your design and dcor inspiration come alive with this lovely new home in The Carriages at Ridgeview! This Coppell by David Weekley Homes showcases and open-concept gathering spaces on the first floor, making it ideal for entertaining friends and family. The unfinished basement offers added storage space and versatile opportunities for future growth. A serene Owner's Retreat rests on the second floor with a walk-in closet and an impressive, oversized shower in the en suite bathroom. You will enjoy the spacious storage that2 linen closets provide along with a ready to finish basement for the future bedroom 4, bath 3 and 2nd family room! Energy-efficient windows and 9-foot ceilings allow natural light to shine on the first and second levels. Luxurious stainless-steel appliances and effortless style grace the streamlined kitchen nestled at the heart of this home. The convenient location offers quick access to Lone Peak and I-15. Contact David Weekley's Ridgeview Team to learn about the industry-leading warranty and EnergySaver features included with this amazing new construction home for sale in Highland, Utah!
$1,950,000
5377 EVERGREEN Highland, UT 84003
- Type:
- Single Family
- Sq.Ft.:
- 5,174
- Status:
- Active
- Beds:
- n/a
- Lot size:
- 0.69 Acres
- Baths:
- MLS#:
- 2027606
- Subdivision:
- HIGHLAND MEADOW
ADDITIONAL INFORMATION
Are you going to be the LUCKY Ones to get this gorgeous custom-built west-facing estate on .69 acres of land in one of Highlands' prime locations; central to everything your heart desires. The home's interior is stunning from top to bottom, with new paint and carpet throughout the home. Featuring 2 kitchens, Hydronic Heating in the floors, LED lighting, 5" Plantation shutters throughout the home and in the garage, 40" hallways, 44" stairs, and can be Wheelchair accessible. Expansive ceiling heights, 9' to 14' feet throughout the home and garage. Custom cabinets and high-end appliances in the kitchen. The main-floor primary bedroom has a coffered ceiling with a huge bathroom/walk-in closet, jetted tub, and a separate shower with a private toilet and towel warmer. Walk-in closets in every bedroom with a shared jack-and-jill bathroom in the basement. There is a basement entrance for entertaining or an option for a mother-in-law's apartment. Along with a heated, ex-tall, and ex-wide 3-car garage, there is plenty of room for your boat, jet skis, & the RV on the RV pad that is tucked away discretely on the side of the home. If you're looking for a home that was built with the highest quality of details and meticulously taken care of, this is your home. Every detail was thought out from the electrical to the heating, to the water hookup & drains in the 1804 Sq Ft. garage. The yard has had the same meticulous care as the inside of the home; manicured with lush grass, outdoor outlets, a variety of mature trees, a fire pit, and an amazing back porch BBQ with a 300-gallon waterfall. Front Pavers have a Lifetime Warranty. New 30-year Roof Nov. 2024 Don't miss the opportunity to make this luxury Home in Highland yours. All furniture is negotiable, excluded are the washers and Dryers. The Dog Bath in the Garage can stay or go. Call/text me anytime for a private tour! Square footage is provided by the appraiser. The buyer is advised to obtain an independent measurement.
Open House:
Saturday, 2/22 10:00-3:00PM
- Type:
- Single Family
- Sq.Ft.:
- 2,300
- Status:
- Active
- Beds:
- n/a
- Lot size:
- 0.08 Acres
- Baths:
- MLS#:
- 2017844
ADDITIONAL INFORMATION
One-of-a-Kind Luxury in Highland, Utah! Introducing the breathtaking "Eagleview" floorplan, where stunning design meets exceptional functionality! Experience: - Abundant natural light pouring in through energy-efficient windows and soaring 9ft ceilings on both levels - Prime location with effortless access to Murdock Canal Trail and Lone Peak High School - just steps away! - Quick commute to I-15 for seamless connectivity Plus, enjoy the added peace of mind with: - Industry-leading warranty - Innovative EnergySaver features for a sustainable living experience Don't miss this incredible opportunity! Contact David Weekley's Ridgeview Team today to discover your dream home in Highland, Utah!
Open House:
Saturday, 2/22 10:00-3:00PM
- Type:
- Single Family
- Sq.Ft.:
- 2,100
- Status:
- Active
- Beds:
- n/a
- Lot size:
- 0.08 Acres
- Baths:
- MLS#:
- 2017710
ADDITIONAL INFORMATION
Entertainer's Dream Home for Sale in Highland! Welcome to the stunning Nester floorplan, perfectly designed for those who love to entertain! This move-in ready home boasts: - A show-stopping epicurean island with white quartz countertops, champagne drawer pulls, gold island pendants, and a picturesque window above the sink - An expansive 8' prep and party island, accommodating 5 bar stools and perfect for gathering friends and family - Bright and airy open main floor with sleek black metal railing leading to the 2nd story loft, office, and playroom space - A spacious Owner's Retreat, ideal for a king-sized bed, dressers, and a cozy sitting area Don't miss out on this incredible opportunity to own the ultimate entertainer's home! Contact us today to schedule a viewing!
Open House:
Saturday, 2/22 11:00-3:00PM
- Type:
- Single Family
- Sq.Ft.:
- 2,780
- Status:
- Active
- Beds:
- n/a
- Lot size:
- 0.08 Acres
- Baths:
- MLS#:
- 2014346
ADDITIONAL INFORMATION
Discover the ultimate blend of comfort and convenience in our brand-new home, perfectly situated in the heart of Highland, next to Lone Peak High School. Enjoy: - A prime location just 10 minutes from American Fork Canyon's natural beauty, Silicon Slopes' thriving tech scene, and Traverse Outlets' premier shopping - A spacious, open floor plan designed to make you feel right at home - An enlarged shower in the owner's bath for a luxurious touch - A serene retreat on the 2nd floor, perfectly placed just off the owner's bedroom for ultimate relaxation Don't miss out on this incredible opportunity! Make this stunning home yours today!
$5,999,900
9959 6520 Highland, UT 84003
- Type:
- Single Family
- Sq.Ft.:
- 10,219
- Status:
- Active
- Beds:
- n/a
- Lot size:
- 1.41 Acres
- Baths:
- MLS#:
- 2044633
- Subdivision:
- THE HOLLOWS
ADDITIONAL INFORMATION
Discover The Hollows, an exclusive neighborhood by Millhaven Homes, where luxury and privacy converge. Set on an expansive 1.5-acre lot at the end of a peaceful cul-de-sac in Highland Utah, this property offers endless opportunities for outdoor enjoyment and lush landscaping. This remarkable home is designed for the active lifestyle, featuring a state-of-the-art indoor sports court and a golf simulator for sports enthusiasts. Stay fit with your own private gym and unwind in the soothing sauna, all within the comfort of your home. The gourmet chef's kitchen is a culinary masterpiece, perfect for preparing delightful meals and entertaining guests. The primary suite is conveniently located on the main level, providing ease of access and comfort. It boasts an expansive walk-in closet, thoughtfully designed with a private washer and dryer for your convenience. Experience the perfect blend of sophistication and functionality in The Hollows-your dream home awaits! This is a to be built concept. Options are subject to change with associated costs. Buyer and agent to verify all information.
$1,399,900
6243 10480 Highland, UT 84003
- Type:
- Single Family
- Sq.Ft.:
- 4,558
- Status:
- Active
- Beds:
- n/a
- Lot size:
- 0.92 Acres
- Baths:
- MLS#:
- 2008228
- Subdivision:
- WREN HAVEN
ADDITIONAL INFORMATION
Come discover this exquisite estate home set on nearly an acre in the highly sought-after Highland neighborhood. From the moment you step through the front door, you'll be captivated by the meticulous attention to detail throughout the home. Create lasting memories in your gourmet kitchen with its massive 9 ft x 5 ft (104" x 62") granite island, perfectly designed for entertaining and connected to a very large family room. This home boasts impressive upgrades, including 12-foot ceilings in the main living area and 8-inch baseboards. In addition to the main 2-car garage, the property features an additional 2 or 3 car garage bay for potential up to 5 cars! Additional garage bay is currently set up as a workshop. Step outside and be enchanted by the breathtaking wisteria-covered deck walkway that leads to a custom-designed pergola adorned with string lights. The backyard is a haven for aspiring farmers, featuring a stunning custom-built chicken coop and beautiful brick garden boxes for all your vegetables. See photo showing location for future potential pool & pickleball court. The property is graced with mature trees, including hybrid apple trees, blackberry bushes, and grapevines, along with a storage shed and more. The backyard has plenty of room for a future pickleball court & pool ! Request the additional property features PDF document for a complete list of everything this home has to offer.
$949,000
5023 EVERGREEN Highland, UT 84003
- Type:
- Single Family
- Sq.Ft.:
- 4,418
- Status:
- Active
- Beds:
- n/a
- Lot size:
- 0.19 Acres
- Baths:
- MLS#:
- 2007701
- Subdivision:
- RIDGEVIEW EST
ADDITIONAL INFORMATION
This beautiful home is located in the sought after Ridgeview subdivision in Highland. One of the newer homes built in 2022 with the primary suite on the main level including an over size master suite. Main floor has the open living kitchen, dining & great room. Has a spacious front entry with an extra wide hall way. Office comes complete with glass French doors. Beautiful stainless steel appliances with double ovens, quartz counter tops, kitchen tile backsplash, and oversized kitchen island with a large walk in pantry. Second bedroom with its own on suite full bathroom. This home is a must see! Seller finance available.
$989,000
10279 4730 Highland, UT 84003
- Type:
- Single Family
- Sq.Ft.:
- 4,079
- Status:
- Active
- Beds:
- n/a
- Lot size:
- 0.19 Acres
- Baths:
- MLS#:
- 2003953
ADDITIONAL INFORMATION
Buyer could not obtain financing. Home is back on the market! Now is the perfect time to take a look or make an offer! Don't miss out on this opportunity! Opportunity for Instant Equity Stunning Custom Home in Highland Now at a New Lower Price! Welcome to your dream home in the heart of Highland! This beautifully designed custom residence offers buyers the chance for instant equity, nestled on a tranquil cul-de-sac just minutes from Lone Peak High School. Enjoy breathtaking mountain views and easy access to city trails right at your doorstep. Step inside to discover a spacious master suite conveniently located on the main floor, complete with a spa-like master bath that offers the perfect retreat. The gourmet kitchen is a chef's delight, featuring high-end appliances, a hidden butler's pantry, and a unique Costco door that provides seamless access to the oversized four-car garage. With its soaring ceilings, the garage also offers ample room for storage. The home includes a separate entry to the basement, which is already plumbed and ready to accommodate an apartment or additional family living space. This versatile area enhances the home's appeal, making it perfect for multi-generational living or rental potential. Don't miss this opportunity to own a stunning home in a prime location at an incredible value! Schedule a tour today!
- Type:
- Single Family
- Sq.Ft.:
- 4,112
- Status:
- Active
- Beds:
- n/a
- Lot size:
- 0.29 Acres
- Baths:
- MLS#:
- 1993659
- Subdivision:
- BEACON HILLS
ADDITIONAL INFORMATION
Under Construction-estimated finish timeframe is March: A beautifully open home in our highly sought after Beacon Hills community with professionally designed finishes. The family room has high vaulted ceilings; the kitchen is open to the family room and includes a dining nook. The master suite is on the main level with plenty of space and a walk-in closet, tub, separate shower, and double vanities. The two secondary bedrooms are upstairs with a full bath. Basement has 9' foundation walls. Price will increase as upgrades are added. Seller is offering a preferred lender incentive of up to $21,000. Square footage figures are provided as a courtesy estimate only and were obtained from builder plans . Buyer is advised to obtain an independent measurement. Taxes paid are based on land only. Other lots available, ask agent for details.
- Type:
- Single Family
- Sq.Ft.:
- 4,844
- Status:
- Active
- Beds:
- n/a
- Lot size:
- 0.26 Acres
- Baths:
- MLS#:
- 1884188
- Subdivision:
- CANTERBURY NORTH
ADDITIONAL INFORMATION
SELLER IS OFFERING ROUGHLY $1,000/MONTH TOWARD YOUR MORTGAGE FOR THE FIRST YEAR! See details below and call to discuss and schedule a showing. LOCATION! LOCATION! LOCATION!This Canterbury home is located in a fantastic neighborhood, is just 5 minutes from the freeway and around the corner from the Murdock Trail. Enjoy ultimate privacy in the backyard surrounded by trees, creating an Oregon-like atmosphere with no backyard neighbors.This home is designed for convenience with main floor living, featuring a master bedroom and laundry on the main level. Boasting eight bedrooms, four baths, two decks, and gathering spaces on each level, this residence provides ample room for everyone. The main floor master suite includes an ensuite and private deck for a serene retreat. The spacious garage offers plenty of storage options. The home was recently updated with new paint, carpet, and beautifully refinished hardwood floors. The seller is offering monthly payment assistance for the first two years by contributing to a 2-1 buy down for buyers. This will potentially save you significant money in the first two years of mortgage payments. If you can put 25% down, and your rate is 7.999% and final rate and 8.043% APR this would save you $1,006 a month the first year at 5.999% and $513 a month in year 2 at 6.999%. Talk with your lender or ours about how this would effect your situation.

Based on information from the Wasatch Front Regional Multiple Listing Service, Inc. as of the content refresh date/time listed below. All data, including all measurements and calculations of area, is obtained from various sources and has not been, and will not be, verified by broker or the MLS. All information should be independently reviewed and verified for accuracy. Buyer to verify all information. Properties may or may not be listed by the office/agent presenting the information. The multiple listing information is provided by Wasatch Front Regional Multiple Listing Service, Inc. from a copyrighted compilation of listings. The compilation of listings and each individual listing are © 2025 Wasatch Front Regional Multiple Listing Service, Inc., All Rights Reserved. The information provided is for consumers' personal, non-commercial use and may not be used for any purpose other than to identify prospective properties consumers may be interested in purchasing.
Highland Real Estate
The median home value in Highland, UT is $894,000. This is higher than the county median home value of $522,900. The national median home value is $338,100. The average price of homes sold in Highland, UT is $894,000. Approximately 84.37% of Highland homes are owned, compared to 8.94% rented, while 6.69% are vacant. Highland real estate listings include condos, townhomes, and single family homes for sale. Commercial properties are also available. If you see a property you’re interested in, contact a Highland real estate agent to arrange a tour today!
Highland, Utah has a population of 18,913. Highland is more family-centric than the surrounding county with 57.47% of the households containing married families with children. The county average for households married with children is 50.01%.
The median household income in Highland, Utah is $156,136. The median household income for the surrounding county is $82,893 compared to the national median of $69,021. The median age of people living in Highland is 24.3 years.
Highland Weather
The average high temperature in July is 91 degrees, with an average low temperature in January of 18.5 degrees. The average rainfall is approximately 15.2 inches per year, with 34.4 inches of snow per year.











