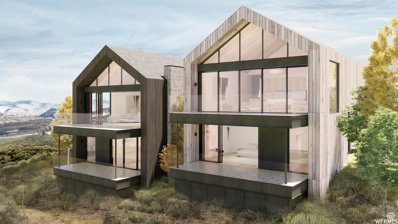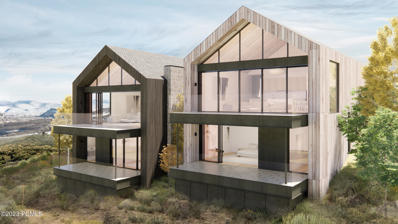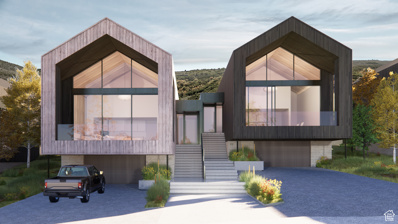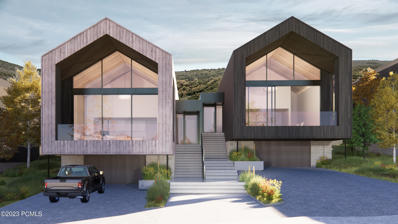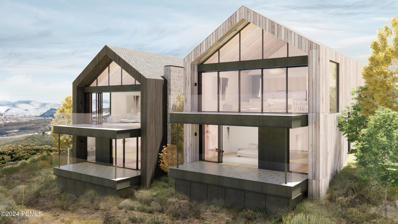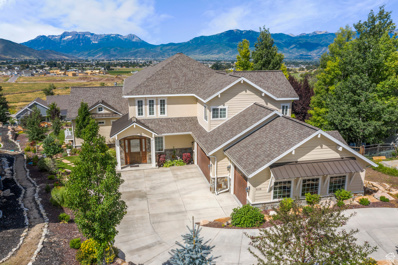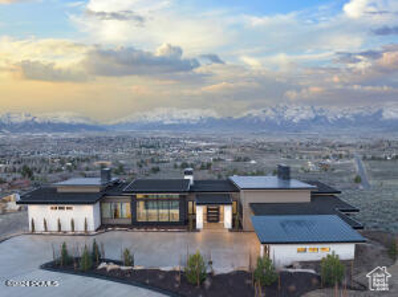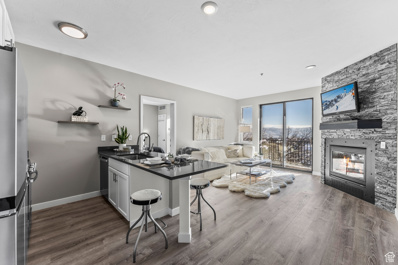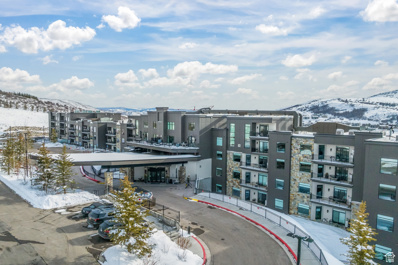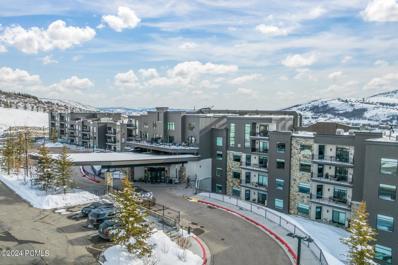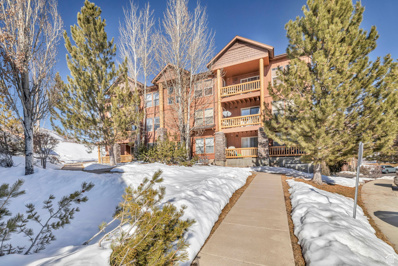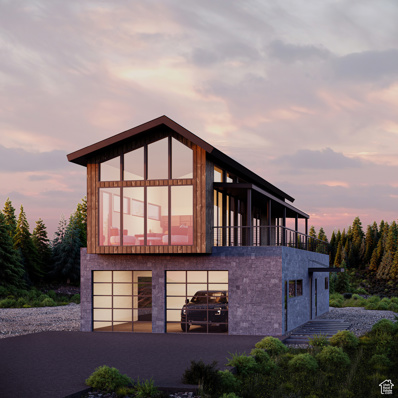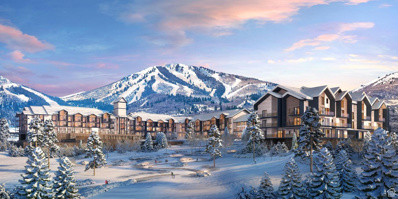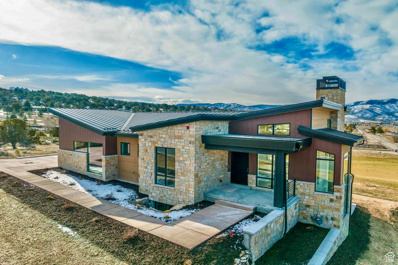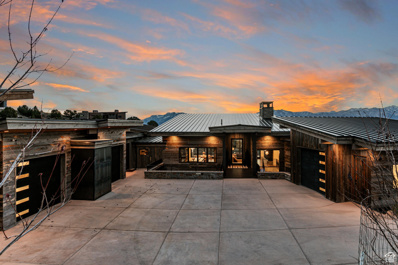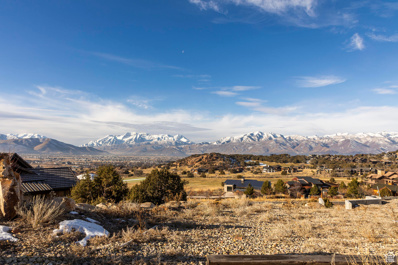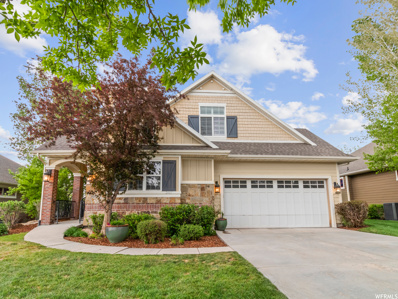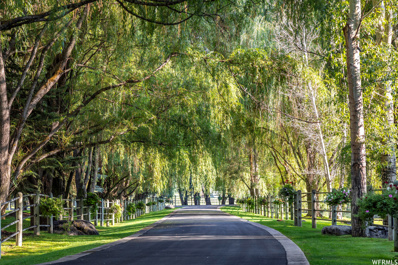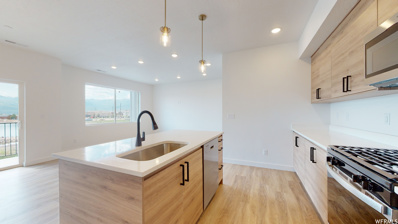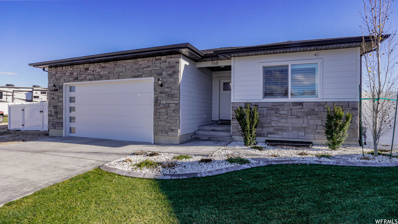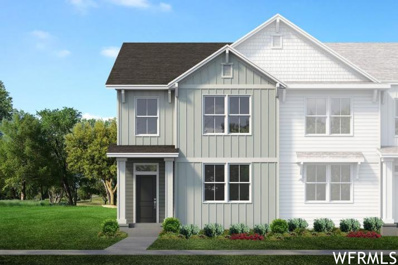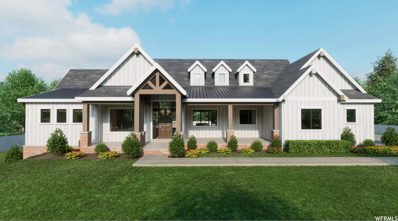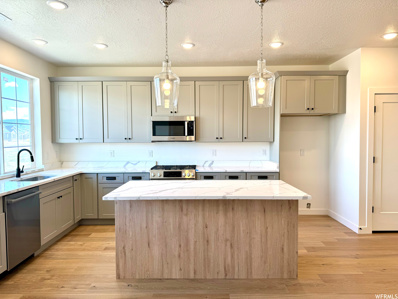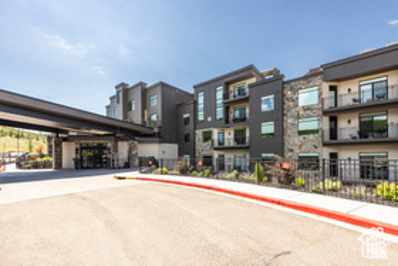Heber City UT Homes for Sale
$1,795,000
4355 ESCALANTE Unit 51 Heber City, UT 84032
- Type:
- Townhouse
- Sq.Ft.:
- 2,671
- Status:
- Active
- Beds:
- n/a
- Lot size:
- 0.13 Acres
- Baths:
- MLS#:
- 1982348
- Subdivision:
- WILDWOOD RESERVE
ADDITIONAL INFORMATION
Rare opportunity to purchase a high-end mountain retreat just 15 mins from Park City. This mountain modern home is a work of art with clean lines and an open floor plan that incorporates the natural beauty of the outdoors. This home features 4 bedrooms and 2.5 bathrooms, providing plenty of space for family and guests. The kitchen is a masterpiece, with top-of-the-line appliances and a large island perfect for entertaining. The dining area and living room open to the kitchen, creating an inviting space with impressive views and an abundance of natural light. Refined interior finishes, including warm woods, natural stone, and steel provide depth to the built environment without distracting from the natural beauty of the surroundings. A large exterior deck and terrace is perfect for enjoying sunny days, and outdoor entertaining. Choose now, so you can select your finishes and get the best views.
$1,795,000
4355 E Escalante Lane Heber City, UT 84032
- Type:
- Townhouse
- Sq.Ft.:
- 2,671
- Status:
- Active
- Beds:
- 4
- Lot size:
- 0.13 Acres
- Year built:
- 2024
- Baths:
- 3.00
- MLS#:
- 12400595
- Subdivision:
- Wildwood Reserve
ADDITIONAL INFORMATION
Introducing the townhomes at Wildwood Reserve. Nestled within the rolling Wasatch and Uinta Mountains, Wildwood Reserve is the best of mountain living. Our homes are designed to seamlessly flow from interior to exterior as if the natural landscape was just an extension. Our Parker townhome is a work of art with clean lines and an open floor plan that incorporates the natural beauty of the outdoors. This home features 4 bedrooms and 2.5 bathrooms providing plenty of space for family and guests. The Rare opportunity to purchase a high-end mountain retreat just 15 mins from Park City. This mountain modern home is a work of art with clean lines and an open floor plan that incorporates the natural beauty of the outdoors. This home features 4 bedrooms and 2.5 bathrooms, providing plenty of space for family and guests. The kitchen is a masterpiece, with top-of-the-line appliances and a large island perfect for entertaining. The dining area and living room open to the kitchen, creating an inviting space with impressive views and an abundance of natural light. Refined interior finishes, including warm woods, natural stone, and steel provide depth to the built environment without distracting from the natural beauty of the surroundings. A large exterior deck and terrace is perfect for enjoying sunny days, and outdoor entertaining. Choose now, so you can select your finishes and get the best views.
$1,695,000
7145 SKYFALL Unit 42 Heber City, UT 84032
- Type:
- Townhouse
- Sq.Ft.:
- 2,691
- Status:
- Active
- Beds:
- n/a
- Lot size:
- 0.13 Acres
- Baths:
- MLS#:
- 1982321
- Subdivision:
- WILDWOOD RESERVE
ADDITIONAL INFORMATION
Welcome to Wildwood Reserve! Your opportunity to purchase a smart luxury home in a high-end mountain retreat near Park City. The Larkspur floor plan is a work of art with clean lines and an open floor plan that incorporates the natural beauty of the outdoors. This home features 4 bedrooms and 2.5 bathrooms, providing plenty of space for family and guests. The kitchen is a masterpiece, with top-of-the-line appliances and a large island perfect for entertaining. The dining area and living room open to the kitchen, creating an inviting space with impressive views and an abundance of natural light. Refined interior finishes, including warm woods, natural stone, and steel provide depth to the built environment without distracting from the natural beauty of the surroundings. A large exterior deck and terrace is perfect for enjoying sunny days, and outdoor entertaining. Choose now, so you can select your finishes and get the best views.
$1,695,000
7157 N Skyfall Drive Heber City, UT 84032
- Type:
- Townhouse
- Sq.Ft.:
- 2,691
- Status:
- Active
- Beds:
- 4
- Lot size:
- 0.13 Acres
- Year built:
- 2024
- Baths:
- 3.00
- MLS#:
- 12400594
- Subdivision:
- Wildwood Reserve
ADDITIONAL INFORMATION
Rare opportunity to purchase a high-end mountain retreat just 15 mins from Park City. This mountain modern home is a work of art with clean lines and an open floor plan that incorporates the natural beauty of the outdoors. This home features 4 bedrooms and 2.5 bathrooms, providing plenty of space for family and guests. The kitchen is a masterpiece, with top-of-the-line appliances and a large island perfect for entertaining. The dining area and living room open to the kitchen, creating an inviting space with impressive views and an abundance of natural light. Refined interior finishes, including warm woods, natural stone, and steel provide depth to the built environment without distracting from the natural beauty of the surroundings. A large exterior deck and terrace is perfect for enjoying sunny days, and outdoor entertaining. Choose now, so you can select your finishes and get the best views.
$1,695,000
7145 N Skyfall Drive Heber City, UT 84032
- Type:
- Townhouse
- Sq.Ft.:
- 2,691
- Status:
- Active
- Beds:
- 4
- Lot size:
- 0.14 Acres
- Baths:
- 3.00
- MLS#:
- 12400593
- Subdivision:
- Wildwood Reserve
ADDITIONAL INFORMATION
Welcome to Wildwood Reserve! Your opportunity to purchase a smart luxury home in a high-end mountain retreat near Park City. The Larkspur floor plan is a work of art with clean lines and an open floor plan that incorporates the natural beauty of the outdoors. This home features 4 bedrooms and 2.5 bathrooms, providing plenty of space for family and guests. The kitchen is a masterpiece, with top-of-the-line appliances and a large island perfect for entertaining. The dining area and living room open to the kitchen, creating an inviting space with impressive views and an abundance of natural light. Refined interior finishes, including warm woods, natural stone, and steel provide depth to the built environment without distracting from the natural beauty of the surroundings. A large exterior deck and terrace is perfect for enjoying sunny days, and outdoor entertaining. Choose now, so you can select your finishes and get the best views.
$3,150,000
3128 HUNTERS RIDGE Heber City, UT 84032
- Type:
- Single Family
- Sq.Ft.:
- 7,280
- Status:
- Active
- Beds:
- n/a
- Lot size:
- 0.49 Acres
- Baths:
- MLS#:
- 2007889
ADDITIONAL INFORMATION
You've heard of a Room with a View? Presenting a VIEW with many many spacious rooms where beautiful moments are waiting to be made. Enjoy outside living or wrap yourself in luxury within the walls of this 7280 sf custom home with an oversized 3-car garage of another 861sf. Every inspired space, from Entry Way to formal Dining Room, Music Room or semi-formal Living Room, 2 designer gourmet Kitchens, 3 Family Rooms/Dens or GameRooms (depending on how you look at life), 3 Primary Bedrooms ensuite, 4 other Bedrooms that could also be used for an Office, Craft Room, Library...THE POSSIBILITIES ARE ENDLESS... helps you achieve your dreams while overlooking the unparalleled gorgeous WASATCH BACK, the mighty Mt TIMPANOGOS, and the charming HEBER/MIDWAY VALLEY. Sun, moon, stars and twinkly city lights show off for you, whether you're lounging or gardening in your backyard, still under the covers in bed, or drinking hot chocolate or coffee at your kitchen table. This home offers A SPECTACULAR NEW LIFESTYLE NOW AND IN YOUR FUTURE, (elevator included). Boating on Deer Creek Reservoir or snow sports at Deer Valley Resort - this majestic valley has it all. Square footage figures are provided as a courtesy estimate only and were obtained from builder. Buyer is advised to obtain an independent measurement.
- Type:
- Single Family
- Sq.Ft.:
- 7,860
- Status:
- Active
- Beds:
- n/a
- Lot size:
- 1.12 Acres
- Baths:
- MLS#:
- 1981587
- Subdivision:
- RED LEDGES
ADDITIONAL INFORMATION
This impressive contemporary estate in nationally acclaimed Red Ledges Lifestyle Community offers an unparalleled luxury experience. Designed by Kevin Price and Carol Levins and built by Red Ledges Construction, this home was meticulously crafted to maximize the majestic views of Mt. Timpanogos, Deer Creek Reservoir, Deer Valley and the Wasatch Mountains. The expansive outdoor living space beckons al fresco dining and entertaining. Ceiling to floor windows and panoramic doors welcome you as you enter the grand foyer. Natural light abundantly fills the home. The open concept layout seamlessly connects the main living areas, creating an ideal flow for both everyday living and hosting gatherings. The heart of the home is the gourmet chef's kitchen, equipped with top-of-the-line appliances, custom cabinetry and a 15' center island. Adjacent to the kitchen, the dining room with temperature controlled wine wall will delight any guest. Retreat to the sumptuous master suite, where luxury knows no bounds. The private sanctuary boasts the same panoramic views, a spa-like ensuite bathroom with soaking tub and dual vanities and his and hers walk-in closets worthy of a fashion enthusiasts dream. Additional ensuite bedrooms and bunk room offer comfort and privacy for all family members and guests alike, while well-appointed bathrooms ensure everyone's needs are met with style and elegance. Before retiring for the night, you will want to enjoy the spectacular pristine views from the grotto while soaking in the sumptuous spa surrounded by the fire features and topping off the evening in the luxurious sauna. This estate provides an unparalleled living experience for those seeking refuge from the hustle and bustle of city life. This magnificent residence also offers the ability to purchase a Red Ledges Golf Membership. This magnificent residence also offers the ability to purchase a Red Ledges Golf Membership.
- Type:
- Condo
- Sq.Ft.:
- 1,043
- Status:
- Active
- Beds:
- n/a
- Lot size:
- 0.29 Acres
- Baths:
- MLS#:
- 1981327
- Subdivision:
- LODGE AT STILLWATER
ADDITIONAL INFORMATION
Refreshed and well-maintained two bedroom, three bathroom condo with full kitchen, open and bright living room, and lock-off. Relax on your deck with views of the mountains and alpine glow and sunsets. Additional personal storage and gear locker located directly outside of the property for easy and regular access. The iconic Lodge at Stillwater, located between the base of Mayflower Mountain Ski Resort; the county's newest ski resort, world renowned Deer Valley Ski Resort, and the Jordanelle Reservoir; providing easy access to an extensive trail system for hiking and biking, world-class ski areas, numerous pro-designed golf courses, Provo River Blue Ribbon fly fishing, and Park City's famous Main Street; for dining, shopping, theaters, local live music, year-round community events, and more. The Lodge at Stillwater is undergoing a total renovation and rebranded as The Mason and offers an array of amenities including a large outdoor swimming pool, multiple year-round hot tubs, well-equipped weight room/gym, game room, community fire pits and grills, laundry, underground bike storage and parking, and year-round onsite outfitter, and more to come. 35-minutes and one stop sign from the new Salt Lake International Airport. Mountain AND Lake access doesn't get any easier!
$1,000,000
909 PEACE TREE Unit 507 Heber City, UT 84032
- Type:
- Condo
- Sq.Ft.:
- 1,160
- Status:
- Active
- Beds:
- n/a
- Lot size:
- 0.03 Acres
- Baths:
- MLS#:
- 1981240
- Subdivision:
- JOVID MARK SUBDIVISI
ADDITIONAL INFORMATION
The Black Rock Luxury Condos are in a prefect location for a mountain get away. The condo is move in ready with upscale Bertazzoni appliance package designer furniture, quartz counters 2 bedroom, 2 bath . The resort has many amenities with an onsite restaurant and bar, pool, hot tub, fitness, sauna and steam room. Ski shuttle to Park City, Deer Valley and Mainstreet. Hiking and biking trails and access to the Jordanelle Reservoir.
- Type:
- Other
- Sq.Ft.:
- 1,160
- Status:
- Active
- Beds:
- 2
- Lot size:
- 0.03 Acres
- Year built:
- 2019
- Baths:
- 2.00
- MLS#:
- 12400526
- Subdivision:
- Black Rock Luxury Condos
ADDITIONAL INFORMATION
The Black Rock Luxury Condos are in a prefect location for a mountain get away. The condo is move in ready with upscale Bertazzoni appliance package designer furniture, quartz counters 2 bedroom, 2 bath . The resort has many amenities with an onsite restaurant and bar, pool, hot tub, fitness, sauna and steam room. Ski shuttle to Park City, Deer Valley and Mainstreet. Hiking and biking trails and access to the Jordanelle Reservoir.
- Type:
- Condo
- Sq.Ft.:
- 1,028
- Status:
- Active
- Beds:
- n/a
- Lot size:
- 0.02 Acres
- Baths:
- MLS#:
- 1978995
- Subdivision:
- FOX BAY CONDOMINIUMS
ADDITIONAL INFORMATION
Embrace the luxury of mountain living with this stunning, fully furnished 2-bedroom, 2-bathroom residence at Fox Bay, a stone's throw away from the Deer Valley Ski Resort and the upcoming Mayflower Mountain Resort. ***Adjoining residence (#101) available for purchase*** Enjoy a thoughtful, open floor plan that creates an inviting ambiance that's perfect for both relaxation and entertainment. The residence comes with two convenient underground parking spaces to provide security and ease. Short-term rentals are allowed with a 7-night minimum, offering great investment potential. Take advantage of ground-floor living, which offers easy access to the pool and hot tub area. Nestled in the heart of Utah's premier recreational area, take advantage of walking distance to the Jordanelle Reservoir State Park offering a plethora of activities like hiking, biking, swimming, boating, and paddleboarding, or simply relax on its sandy beaches. Come winter, you're a mere 0.5 miles from world-class skiing at Deer Valley Resort, ensuring your days are filled with exhilarating slopes and snowy adventures. The upcoming Mayflower Mountain Resort promises to add to the excitement with its extensive terrain and breathtaking views. Whether you're seeking a seasonal getaway, a permanent residence, or an investment opportunity, this Fox Bay condo is a rare gem waiting to be claimed. Residence B102 is currently connected to the adjoining residence (B101), both can be purchased together as a 4-bedroom residence. Contact us for more information.
$1,650,000
3921 ISLAY Unit 32 Heber City, UT 84032
- Type:
- Single Family
- Sq.Ft.:
- 2,937
- Status:
- Active
- Beds:
- n/a
- Lot size:
- 0.14 Acres
- Baths:
- MLS#:
- 1977904
- Subdivision:
- BENLOCH RANCH
ADDITIONAL INFORMATION
PREMIER LOT IN THE EXCLUSIVE BENLOCH RANCH COMMUNITY ! Enjoy All That This Beautiful Summit Home & Phenomenal Community Will Have To Offer Upon Completion. Exquisite Design & Finishes Featuring Vaulted Ceilings, Hardwood Floors, Quartz Countertops & Expansive Deck To Name A Few. The Breathtaking Mountain & Lake Views Will Not Disappoint. Bonus Features Include Upgraded Carpet Padding, Roller Shades Throughout, Insulation Between The Entire 1st & 2nd Floor & Water Softener. Custom Interior Designed Nomad Soul Furniture Package Will Also Be Included. This Home Is Currently Under Construction. All Information Herein Is Deemed Reliable But Is Not Guaranteed. Buyer Is Responsible To Verify All Listing Information, Including Square Feet/Acreage, To Buyer's Own Satisfaction. Photos May Not Represent The Exact Finishes And May Not Reflect What Is Actually Being Built.
- Type:
- Condo
- Sq.Ft.:
- 743
- Status:
- Active
- Beds:
- n/a
- Lot size:
- 0.02 Acres
- Baths:
- MLS#:
- 1976120
- Subdivision:
- LODGE AT STILLWATER
ADDITIONAL INFORMATION
Location,Value & Amenities: Ski Mountain & Lake access. Must see 1 Bedroom Condo for under $600,00. Newly Remodeled one bedroom, two-bathroom condo with full kitchen, open and bright living room. Relax on your deck with views of the Deer Valley slopes. Additional personal storage and gear locker directly outside of your Residence for easy and regular access. The iconic Lodge at Stillwater is the new Mason Resort located between the base of Mayflower Mountain Ski Resort; the country's newest ski resort, world renowned Deer Valley Ski Resort, and the Jordanelle Reservoir; providing easy access to an extensive trail system for hiking and biking, world-class ski areas, numerous golf courses, Provo River Blue Ribbon fly fishing, and Park City's famous Main Street; for dining, shopping, theaters, live music, year-round events, and more. The Lodge at Stillwater offers an array of amenities including a large outdoor heated swimming pool, multiple year-round hot tubs, well-equipped weight room/gym, game room, community firepits and grills, laundry, underground bike storage, parking, and year-round onsite outfitter. 35-minutes and one stop sign from the new Salt Lake International Airport. Mountain AND Lake access doesn't get any easier!
- Type:
- Single Family
- Sq.Ft.:
- 4,991
- Status:
- Active
- Beds:
- n/a
- Lot size:
- 0.28 Acres
- Baths:
- MLS#:
- 1975900
- Subdivision:
- RED LEDGES
ADDITIONAL INFORMATION
sale failed back on market Views, Views, Views! This Custom Golf Course Home at 2452 Copper Belt Way is a stunning new construction located within the private gates of Red Ledges Community on the west end near the new pool and workout facilities. This residence overlooks the 7th hole of the golf course offering breathtaking TIMPANOGOS mountain and valley views! With almost 4,700 sq. ft. including 4 bedrooms, 4.5 bathrooms and a Theater/bunk room. This home is the perfect size for all of your family's needs. Step inside this mountain modern masterpiece to a thoughtfully designed floor plan where each living space seamlessly transitions to the next. Some of the highlights of this home include the gourmet chef's kitchen with top of the line Wolf and Sub Zero appliances, the main level master suite with views and deck access, large covered deck and patio form both family rooms, 3-car garage and luxurious finishes throughout. This home boasts unseen qualities such as Advantech silent sub floors and pre-wiring for sound & blinds. A Red Ledges Lifestyle Membership is available with deposit. Home is complete. Red Ledges encompasses nearly 2,000 acres of spectacular Utah real estate located 20 minutes from Park City. Red Ledges luxurious amenities include the award-winning Jack Nicklaus Signature Golf Course, The Jim McLean Golf School and Practice Facility and a Cliff Drysdale Tennis School. Other amenities include a Swim & Fitness Club, resort-style pool, grill and an equestrian program offering lessons and trail rides. In the winter, Utah's world renowned powder can be found a short drive away at Deer Valley Resort where members enjoy an exclusive member partnership with Stag Lodge at Deer Valley and The Deer Crest Club at the St. Regis Deer Valley. Current Appraisal is $4,100,000. Agent owned. sqft based on appraisal measurement
- Type:
- Single Family
- Sq.Ft.:
- 5,005
- Status:
- Active
- Beds:
- n/a
- Lot size:
- 0.51 Acres
- Baths:
- MLS#:
- 1975262
- Subdivision:
- RED LEDGES
ADDITIONAL INFORMATION
This meticulously crafted residence offers a perfect blend of modern luxury and timeless elegance, creating a haven for the discerning homeowner. Key Features include generous living spaces designed for comfort and relaxation, but also ideal for both entertaining and family gatherings. The heart of this home is the gourmet kitchen, which is a chef's delight, featuring state-of-the-art appliances, a Milie coffee center, an oversized pantry, granite countertops, and ample storage space. Located on the main level, you can retreat to the luxurious primary suite, boasting a spa-like ensuite bath and a walk-in closet, providing a serene escape at the end of the day. Situated on .5 acres you can embrace the beauty of nature in your own backyard oasis. Enjoy morning coffee on the private patio or host unforgettable gatherings all while enjoying expansive views of Timpanogos. The lower level includes 3 spacious bedrooms, a wet bar, a fireplace, and plenty of room for fun. Other Versatile spaces include a home office, possible gym or playroom-customize the versatile bonus spaces to suit your lifestyle and needs. Situated in the highly sought-after Red Ledges community, this home offers the perfect balance of convenience and serenity. Explore nearby ski areas and easy access to Heber, Park City, and Provo ensuring a seamless blend of suburban living and urban connectivity. Additional features include: Modern fixtures and finishes throughout, an abundance of natural light, and Heated Three-car garage with extra storage space. Don't miss the opportunity to make this house your home! Schedule a private showing today and envision a lifestyle of comfort, style, and serenity.
$5,950,000
2394 LA SAL PEAK Heber City, UT 84032
- Type:
- Single Family
- Sq.Ft.:
- 7,811
- Status:
- Active
- Beds:
- n/a
- Lot size:
- 1.02 Acres
- Baths:
- MLS#:
- 1975085
- Subdivision:
- RED LEDGES
ADDITIONAL INFORMATION
Welcome to 2394 E. La Sal Peak Drive - a stunning residence that seamlessly blends luxurious living with breathtaking natural beauty. Perched up at the very top of the private Red Ledges community, this meticulously upgraded home offers unparalleled views of the Heber Valley and the iconic Mt. Timpanogos. As you approach this residence, you'll be captivated by the curb appeal and the promise of a lifestyle that embraces both elegance and comfort. Step inside to discover a home that has been thoughtfully enhanced and meticulously cared for. The sellers have spared no expense in ensuring that every detail reflects the epitome of luxury living. Whether you're relaxing in the spacious living room, enjoying a meal in the gourmet kitchen, or unwinding in the master suite, you'll be treated to vistas that showcase the beauty of Heber Valley and the iconic silhouette of Mt. Timpanogos. The connection between indoor and outdoor living has been masterfully crafted, allowing residents to savor the beauty of each season. The master suite has been transformed into a sanctuary of indulgence with an expanded and renovated master bath and master closet spaces. Imagine starting your day in a spa-like atmosphere, surrounded by high-end finishes and thoughtful design elements. The attention to detail extends throughout the home, creating an ambiance of luxury and sophistication. For those with a passion for automobiles or recreational toys, the 813 sq. ft. garage addition provides ample space to house your prized possessions. But the upgrades don't stop there. Below this brand-new garage space, a 571 sq. ft. suspended slab addition awaits your creative vision. This versatile space offers endless possibilities. Red Ledges encompasses nearly 2,000 acres of spectacular Utah real estate located 20 minutes from Park City.
- Type:
- Single Family
- Sq.Ft.:
- 5,860
- Status:
- Active
- Beds:
- n/a
- Lot size:
- 0.91 Acres
- Baths:
- MLS#:
- 1974950
- Subdivision:
- RED LEDGES
ADDITIONAL INFORMATION
Your new home on 623 N Ibapah Peak Dr. is a new construction home you can jump right into and pick all your finishes and customize this home to your tastes. Located within the private gates of Red Ledges. This property is 0.91 acres with one of the best view corridors in all of Red Ledges. Overlooking the Driving Range, Clubhouse and the Heber Valley. Located 2 mins from the front gates it's a perfectly located for easy and convenience. With over 5,860 sq. ft. to design your perfect custom home. The floor plan offers 5 bedrooms 5 1/2 baths with unbelievable views from every room. Master bedroom on the main floor and 3 bedrooms on the lower level providing ample room for your family and guests. Build to Suit. You can have the construction done within 12-14 months.
- Type:
- Single Family
- Sq.Ft.:
- 4,779
- Status:
- Active
- Beds:
- n/a
- Lot size:
- 0.15 Acres
- Baths:
- MLS#:
- 1973556
- Subdivision:
- LAKE CREEK
ADDITIONAL INFORMATION
Maintenance-free living! Gorgeous custom-designed home with exquisite detail and high-end finishes throughout. This home rests in The Cottages at the Crossings at Lake Creek, a coveted development on the East side of beautiful Heber Valley. This completely finished, over 4,770 square foot home is a unique find. Open living with high, vaulted ceilings and a master suite on the main level with stained glass windows above every entry door. Main floor additionally boasts a beautiful, open floorplan with a fireplace, a formal dining room, additional full bathroom, and a beautiful laundry room. The kitchen includes updated stainless steel appliances, granite countertops, built-in countertop gas range and a deluxe chef-center island. The second floor has 1 bedroom, a full bath and a large open loft space perfect to use as an office with amazing light throughout. The lower level has both cold and large storage spaces, a large living room area, two bedrooms and a full bathroom. High ceilings throughout on all three levels. HOA maintains landscaping and snow-removal. Access to fishing catch and release stock pond and hiking/biking trail systems in the greater Crossings Development. Spend your days hiking, biking, boating, and skiing with world class amenities within minutes. Proximity to the new base area Mayflower Mountain Resort, bordering the east entrance to Deer Valley Ski Resort and the Jordanelle Reservoir. Deer Creek Reservoir and Soldier Hollow ski area both within 10 miles. This home is a rare find with its spacious, flowing floorplan. Your family will love living here!
$21,000,000
2085 MIDWAY Heber City, UT 84032
- Type:
- Single Family
- Sq.Ft.:
- 3,010
- Status:
- Active
- Beds:
- n/a
- Lot size:
- 34.26 Acres
- Baths:
- MLS#:
- 1972251
- Subdivision:
- LEGACY RANCH
ADDITIONAL INFORMATION
The Legacy Ranch is a special place. It is comprised of four parcels that spread out over 34 acres in Wasatch County right on the border of Midway. It is one of the most private and secluded properties anywhere in the greater Park City area. The water elements are unmatched. Over half a mile of the Provo River forms the western border and there are seven ponds spread throughout the ranch. It's a fisherman's paradise. The mountain views are incredible. This is also prime horse property. There are multiple pastures currently used for horses and exotic animals. In the middle of the ranch there is a three-hole pitch-and-putt golf course near the main house, which is a charming three-bedroom cottage. There is also a detached garage/man cave, a party barn with two bedrooms and a full kitchen, a large garage with five bays, and a guest house. The ranch was established as a gathering place for family and friends and so there is something fun for everyone: fishing, canoes, sand volleyball, teepees, gazebo, splash pad, firepits, bocce ball, shuffle board, horseshoes, a greenhouse, and a petting zoo. In addition to all of this, some might argue that the best part of the ranch are the hundreds and hundreds of mature trees that help make this one of the most remarkable properties in the state of Utah.
- Type:
- Condo
- Sq.Ft.:
- 1,406
- Status:
- Active
- Beds:
- n/a
- Baths:
- MLS#:
- 1971936
- Subdivision:
- SAWMILL
ADDITIONAL INFORMATION
Luxury awaits in this stunning 3 bed, 2 bath 1,406 sq ft condo. With prewired electric car garage, upgraded cabinetry, countertops, and flooring, this home is perfect for the eco-conscious buyer. Enjoy a spacious open-concept design and modern kitchen for entertaining. Relax in the tranquil bedrooms and spa-like baths. Located near outdoor recreation, such as golfing, fishing, skiing, and more. Schedule a tour today and experience the ultimate in sophisticated living. Square footage figures are provided as a courtesy estimate only and were obtained from building plans. Buyer is advised to obtain an independent measurement.
$799,945
768 E 1020 Heber City, UT 84032
- Type:
- Single Family
- Sq.Ft.:
- 3,032
- Status:
- Active
- Beds:
- n/a
- Lot size:
- 0.26 Acres
- Baths:
- MLS#:
- 1968292
- Subdivision:
- WASATCH VISTA SUBDIV
ADDITIONAL INFORMATION
This is The One! Pride-of-ownership home with loads of custom upgrades: Gorgeous linear fireplace with live-edge mantle, stonework and custom cabinets, more custom cabinets throughout, fresh 2-tone paint w/accent walls, can lights, custom window coverings, tray ceiling, upgraded kitchen sink/faucet, CAT6 wire runs to every room ready for 1gbps+ network, many dimmable switches w/some Alexa-enabled, gas stubbed for range and dryer, 2 thermostat HVAC system with humidifier, radon system, water softener, water heater recirc pump for near-instant hot water at all taps. You will love the finished garage w/epoxy floor, heater, storage and wifi opener! Basement entrance added for future MIL/rental. Enjoy the east-facing backyard for afternoon shade on your large concrete patio w/negotiable hot tub. 75k in landscaping includes custom rock wall, fruit trees, plumbed veg garden and chicken coop area. Fully fenced w/3 gates-1 is 12' wide for trailer/RV access. 16x24 concrete shop pad has engineered footing and elec pipe stubbed for pulling wire. Located within walking distance of all schools. Come see what Heber has to offer: clean air, 12 min to Deer Valley Gondola, 25 min to Park City and Provo, 45 to SLC airport, and abundant year-round outdoor activities including 108 championship holes of golf, blue-ribbon fishing, hiking, biking, skiing, and snowmobiling. This is your place!
- Type:
- Townhouse
- Sq.Ft.:
- 1,954
- Status:
- Active
- Beds:
- n/a
- Lot size:
- 0.08 Acres
- Baths:
- MLS#:
- 1966605
- Subdivision:
- BROOKSIDE
ADDITIONAL INFORMATION
Welcome home to the Aspen Duplex. These twin homes will have a small fenced private landscaped yard to enjoy. The Seller is currently offering a 4.5% incentive towards home upgrades. Short term rentals allowed. Professionally designed interiors. Pictures of the interior are of a built Aspen. Interior selections will vary. Buyer to verify all.
$1,965,000
3755 E 2170 Heber City, UT 84032
- Type:
- Single Family
- Sq.Ft.:
- 5,501
- Status:
- Active
- Beds:
- n/a
- Lot size:
- 1 Acres
- Baths:
- MLS#:
- 1965788
- Subdivision:
- CENTER CREEK MEADOWS
ADDITIONAL INFORMATION
"To be built" custom home. Or you can choose to purchase the lot and put your own plan on it! Amazing country living, yet just 5 minutes from downtown Heber! Lot is big and the community offers lots of breathing room and breathtaking views! Horse and animal rights follow those allowed by the county/city. As mentioned above, building has not commenced and a different plan could be selected for this lot. Vacant Lot listing is MLS 1951523.
- Type:
- Townhouse
- Sq.Ft.:
- 2,491
- Status:
- Active
- Beds:
- n/a
- Lot size:
- 0.02 Acres
- Baths:
- MLS#:
- 1964984
ADDITIONAL INFORMATION
Experience the epitome of refined community living with this stunning home! Luxurious finishes throughout, this property offers a wide open living concept that is sure to impress. The pice de rsistance of this home is its studio apartment, which can be used as a rental to offset your mortgage or as an incredible work-from-home space. From the moment you step inside, you'll feel right at home, surrounded by elegance and style. Create new memories for years to come in this beautifully designed space that offers the perfect balance of comfort and sophistication. For further details and unit availability, please do not hesitate to give us a call today! Square footage figures are provided as a courtesy estimate only and were obtained from building plans. Buyer is advised to obtain an independent measurement.
- Type:
- Condo
- Sq.Ft.:
- 1,269
- Status:
- Active
- Beds:
- n/a
- Lot size:
- 0.01 Acres
- Baths:
- MLS#:
- 1963862
- Subdivision:
- BLACK ROCK LUXURY CO
ADDITIONAL INFORMATION
6th Floor is the Premier Location location! Luxurious Black Rock Condo Retreat for All Seasons is just 10 minutes to Main Street Park City with outstanding Mountain and Deer Valley views. Fully upgraded Furniture & Appliance packages. Ski shuttle to Park City, Deer Valley, and Park City Main Street. The resort-style amenities feature an on-site bar & restaurant, year-round heated pool & hot tub, fitness center, steam room, sauna, market with coffee bar, and much more! The owners and guests have access to the Jordanelle, hiking, biking, and trails surrounding the community. Only 40 min drive to SLC International Airport. Easy to show. Call to schedule an apt to tour the property. Seller Open to Offers


Heber City Real Estate
The median home value in Heber City, UT is $850,000. The national median home value is $338,100. The average price of homes sold in Heber City, UT is $850,000. Heber City real estate listings include condos, townhomes, and single family homes for sale. Commercial properties are also available. If you see a property you’re interested in, contact a Heber City real estate agent to arrange a tour today!
Heber City Weather
