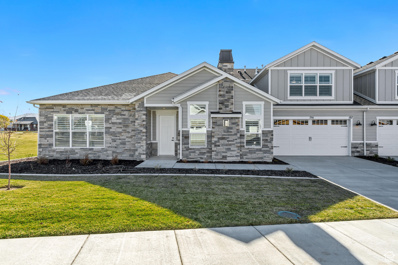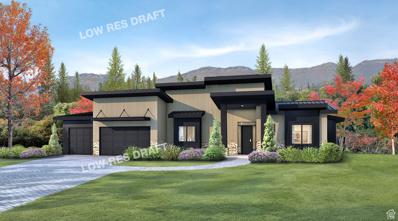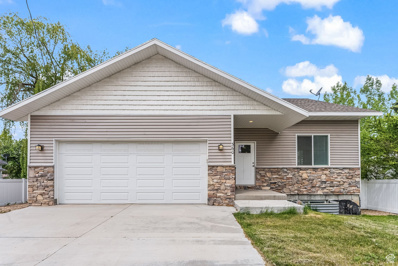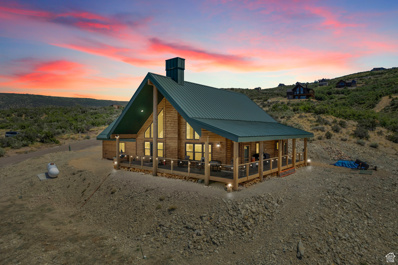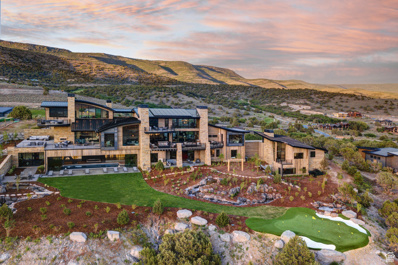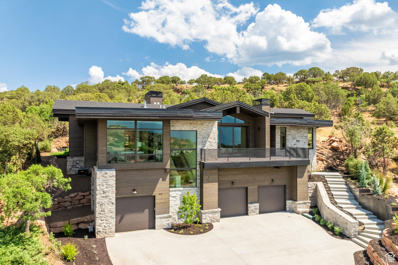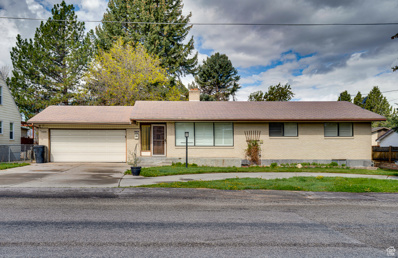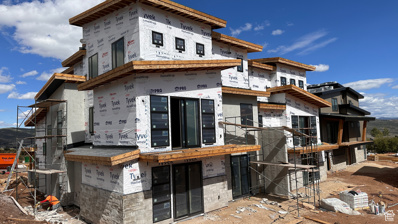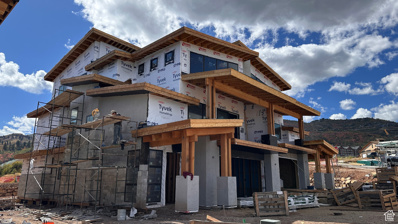Heber City UT Homes for Sale
- Type:
- Townhouse
- Sq.Ft.:
- 3,600
- Status:
- Active
- Beds:
- 4
- Lot size:
- 0.07 Acres
- Year built:
- 2017
- Baths:
- 5.00
- MLS#:
- 12402216
- Subdivision:
- Red Ledges
ADDITIONAL INFORMATION
Red Ledges encompasses nearly 2,000 acres of spectacular Utah real estate located minutes to Park City. Red Ledges luxurious amenities include the award-winning Jack Nicklaus Signature Golf Course, the Jim McLean Golf School and practice facility, and a Cliff Drysdale Tennis School. Other activities include a Swim and Fitness Club and an Equestrian program offering lessons and trail rides. In the winter, world-renowned powder of Utahs ski resorts is only 10 minutes away at Deer Valley Resort where Red Ledges members enjoy access to two private ski lounges.
$1,750,000
1644 ABAJO PEAK Heber City, UT 84032
- Type:
- Townhouse
- Sq.Ft.:
- 3,600
- Status:
- Active
- Beds:
- n/a
- Lot size:
- 0.07 Acres
- Baths:
- MLS#:
- 2003264
- Subdivision:
- THE VILLAS AT RED LEDGES
ADDITIONAL INFORMATION
Enjoy all that Red Ledges has to offer including views and golf! Designed for comfort, this fabulous Red Ledges townhome offers spacious, sunny main floor living including chef's kitchen designed for entertaining, main floor master bedroom and den area for the perfect office space or lounge. Gated community with golf membership available for those hoping to enjoy the green! Red Ledges luxurious amenities includes the award winning Jack Nicklaus Signature Golf Course, golf and tennis schools, swim and fitness club, community trails and an equestrian center. Red Ledges members also enjoy access to two private ski lounges at Deer Valley with shuttle service. Red Ledges is a well planned community with all you could long for and townhome is maintenance free! Come visit today!
$948,000
960 400 Heber City, UT 84032
- Type:
- Single Family
- Sq.Ft.:
- 3,460
- Status:
- Active
- Beds:
- n/a
- Lot size:
- 0.26 Acres
- Baths:
- MLS#:
- 2003248
- Subdivision:
- MILL ROAD ESTATES
ADDITIONAL INFORMATION
New to market is an exceptional opportunity to own a newer construction home in a mature and established neighborhood in the core of Heber City. Built in 2018 with a newly finished lower level in 2023, this beautiful home offers 5 bedrooms and 4 baths over 3 levels. A main level master makes for easy living. The great room offers seamless integration to a south-facing bbq deck stubbed for gas grill and a nicely landscaped yard. New owners will enjoy a home office on the main level, total of 3 family gathering rooms, 2 bedrooms + loft and full bath on the upper level, and another family game room, laundry, 2 bedrooms and full bath on the lower level. For the toy and motorsports collectors; a 3-car garage and additional RV parking space equipped with 220v plugin provide ample room for gear, motorcycles, razors, snowmobiles and your camping home away from home. Families will gain access to the desirable Old Mill Elementary and Timpanogos Middle schools. Heber City is home to a bustling Main Street, modern recreation facility with climbing gym, the Wasatch Aquatic Center and is just minutes to multiple boating reservoirs and endless recreation trails in the Uinta Mountains. Please call to schedule a time to view this beautiful home.
- Type:
- Condo
- Sq.Ft.:
- 1,407
- Status:
- Active
- Beds:
- n/a
- Lot size:
- 0.01 Acres
- Baths:
- MLS#:
- 2002410
- Subdivision:
- SAWMILL
ADDITIONAL INFORMATION
Luxury Condo With Seller Financing Available!!! Stunning 3 bed, 2 bath condo with 1,406 sf of luxury living. Features a one car garage prewired for an electric vehicle. Upgraded cabinetry, countertops, and flooring. enjoy a spacious open-concept design and a modern kitchen perfect for entertaining. Located near outdoor recreation such as golfing, fishing, and skiing. Seller financing available at 10-30% down, 2-5 years, and 4.5% interest. Schedule a tour today!
- Type:
- Townhouse
- Sq.Ft.:
- 2,400
- Status:
- Active
- Beds:
- n/a
- Lot size:
- 0.06 Acres
- Baths:
- MLS#:
- 2001871
- Subdivision:
- KIMBALL VILLAS
ADDITIONAL INFORMATION
Introducing Kimball Villas 55 plus community in the majestic Heber valley. We are so excited to bring our 55 plus communities to this magical city, surrounded by countless outdoor activities and serene views. Our villa floorplans offer all main floor living with no steps into the home from the front entry to garage and patio, making for easy living. This is our Cate plan and always one of the favorites, offering 9' and vaulted ceilings, a cozy fireplace and 2 master bedrooms. The primary bedroom offers a spacious bathroom with a no-step, roll-in shower with a stunning euro glass enclosure and wider door, double sinks, adult height vanity as well a an ADA elongated toilet. Carefully planned out, all of our homes offer ample storage as well as an oversized 2-car garage. Standard features for this home will include: Maple cabinetry, granite counters, ss appliances, 2-tone paint, LVP flooring, 5" base, 9' and vaulted ceiling on main, gas fireplace, and tons more! HOA is only $260 per month and covers all landscape maintenance, snow removal on driveways, sidewalks and roads, exterior water, insurance as well the resort-like amenities; Clubhouse with a gym, kitchen, gathering space, outdoor pool, hot tub and pickleball court. Note: Pics shown are for reference only and do not represent actual home or standard features. Models to tour in our South Jordan location. By appointment only. Kimball models ARE OPEN!!
$1,674,000
1965 690 Heber City, UT 84032
- Type:
- Single Family
- Sq.Ft.:
- 5,952
- Status:
- Active
- Beds:
- n/a
- Lot size:
- 0.82 Acres
- Baths:
- MLS#:
- 2001808
- Subdivision:
- THE WOODS AT COBBLESTONE
ADDITIONAL INFORMATION
This beautiful house has so much to offer. 5900 sq ft of home nestled on a .82 acres lot. Gorgeous entry with high ceilings, natural light floods the rooms through 2 sets of door, providing scenic views of the natural surroundings. The large kitchen and attached dining is adjacent to a large patio for indoor/outdoor entertaining for large gatherings. The primary bedroom has a walk-in closet, gorgeous en-suite bath and a private deck with a mountain view. Not only does this house offer a large floor plan, a spacious 3 car garage but also has 1400 additional square feet of heated/air conditioned bonus space to use as additional garages space, game or weight room, woodshop or work space. Square footage figures are provided as a courtesy estimate only. Buyer is advised to obtain an independent measurement.
$1,395,000
752 VALLEY Heber City, UT 84032
- Type:
- Single Family
- Sq.Ft.:
- 4,238
- Status:
- Active
- Beds:
- n/a
- Lot size:
- 0.25 Acres
- Baths:
- MLS#:
- 2001526
- Subdivision:
- VALLEY HILLS ESTATES
ADDITIONAL INFORMATION
To be built home $1,395,000. Lot only $295,000. Come build your dream home in Heber's highly-desired Valley Hills subdivision with stunning views of Timpanogas and Heber Valley. NO active HOA - offers NO monthly fees, freedom, flexibility and Nightly rental opportunities. We have a beautiful custom plan that is ADA friendly. Happy to customize these plans with your own ideas, designs and colors. We can build our plan or please bring your own plan and ideas. This lot has an excellent grade. The main floor of the home can be built at the street level and the lower floor is a walk-out level with a lovely flat usable yard. Don't miss this rare chance to build your dream home! This listing includes the price to purchase the land and complete construction cost to build our engineered plans. This remarkable home features the highest level of construction and craftsmanship and Endless attention to detail. This unique home is perfectly designed with an open, easy feel. Day to day living and entertaining is easy and relaxing. The lower level is walk-out to a lovely covered patio and a flat usable yard, great for entertaining. With a generous total living space of 4260 square feet, this home provides ample room for relaxation and entertainment. Its thoughtful design and meticulous attention to detail make it an inviting haven for families seeking both style and practicality. As you step inside, you will be captivated by the spacious layout of the Greatroom where family and friends can gather. The greatroom features a beautiful stone fireplace andTowering windows providing panoramic views of thebreath taking Heber valley and Mount Timpanogos. Master bedroom and bathroom suite setting ensures a serene retreat and beautiful picture windows boasts stunning mountain views and walk in closet. The master Bathroom features a beautiful free standing tub, walkin glasss shower, and double sink vanity. The expansive layout has possibilities of six generously sized bedrooms suite and four full bathrooms thatoffer privacy and tranquility. There is also plenty of areas to expand in the large, walk- out lower level. Impressive oversized 3+ car garage includes an RV bay, providing ample space for work area, all your vehicles, outdoor toys and bikes. The fortunate buyer may have the opportunity to customize finishes and color choices, truly making this dream home their own. Square footage figures are provided as a courtesy estimate only and were obtained from building plans.
$1,695,000
1621 ABAJO PEAK Heber City, UT 84032
- Type:
- Townhouse
- Sq.Ft.:
- 3,974
- Status:
- Active
- Beds:
- n/a
- Lot size:
- 0.07 Acres
- Baths:
- MLS#:
- 2000641
- Subdivision:
- RED LEDGES
ADDITIONAL INFORMATION
Discover this stunning 4-bedroom townhome in Red Ledges, Utah, where mountain living meets unparalleled luxury. Nestled within a vibrant community known for its world-class amenities, Red Ledges offers an elevated lifestyle of leisure and refinement. With breathtaking views of Deer Valley, this home provides a serene and picturesque setting. The property comes with an recently upgraded Golf Park Membership, allowing exclusive access to Red Ledges' premier 12 hole par 3 course. Perfect as a primary residence or a tranquil secondary home, this property invites you to embrace mountain elegance at its finest. In addition to the exquisite golf experiences, Red Ledges offers an impressive range of amenities designed to elevate your lifestyle. Residents enjoy access to a luxurious clubhouse with fine dining options, a state-of-the-art fitness center, and an expansive spa for relaxation and rejuvenation. The community also features miles of scenic hiking and biking trails, tennis and pickleball courts, and an equestrian center for those who love horseback riding. For winter sports enthusiasts, Red Ledges provides easy access to nearby ski resorts. With year-round activities and a vibrant social calendar, Red Ledges truly offers something for everyone, making it a premier choice for active and discerning homeowners.
$769,000
360 300 Heber City, UT 84032
- Type:
- Single Family
- Sq.Ft.:
- 2,779
- Status:
- Active
- Beds:
- n/a
- Lot size:
- 0.16 Acres
- Baths:
- MLS#:
- 2000626
- Subdivision:
- SCHMITTEL LOT SPLIT
ADDITIONAL INFORMATION
Welcome to your new home in the heart of Heber, Built in 2019, this beautifully maintained property features five bedrooms, 3 1/2 bath and spacious garage. Enjoy modern living with granite countertops, elegant tile flooring and a Trex deck. Located in a quiet neighborhood, this home offers comfort and style with it's spacious rooms and well cared for interior. Perfect for family living and entertaining, this home is an exceptional opportunity to live in or as a great investment property for years to come. Buyer to verify all information. Square footage figures are provided as a courtesy estimate only. Buyer is advised to obtain an independent measurement.
$8,600,000
7191 Evening Star Drive Heber City, UT 84032
- Type:
- Single Family-Detached
- Sq.Ft.:
- 8,040
- Status:
- Active
- Beds:
- 6
- Lot size:
- 1.15 Acres
- Year built:
- 2024
- Baths:
- 8.00
- MLS#:
- 12401942
- Subdivision:
- Victory Ranch
ADDITIONAL INFORMATION
Looking for your perfect custom home at Victory Ranch? Come see this architectural masterpiece designed by Dale Johnson of JRA Architecture & Planning, built by Max Greenhalgh of Daybreak Homes, and interior design by Alex Adamson. This luxurious estate seamlessly blends modern and rustic finishes, featuring floor-to-ceiling windows that showcase stunning, panoramic views of the Rees Jones-designed golf course, the Jordanelle Reservoir and Deer Valley. Perfect for entertaining, the oversized kitchen includes quartzite and marble counters, Wolf and Sub-Zero appliances, a walk-through butler's pantry, and plenty of storage utilizing multiple islands and custom cabinetry. The massive great room features vaulted ceilings, hardwood flooring, and a beautiful stone fireplace; just one of six throughout the home. Each bedroom features an en-suite bathroom with high-end finishes and zellige tile. Downstairs you will find 4 large bedrooms including a bunkroom (build out plans provided upon request), another great room with wet bar and full-sized fridge, a fireplace, and spacious media room. An optional high-end furniture package, including unique artwork and antiques, completes this exquisite home and is available for purchase. Schedule your tour of this one-of-a-kind home today! Victory Ranch is a private, four-season community amidst 6,250 pristine acres along four miles of the Upper Provo River. Amenities include an 18-hole Rees Jones golf course, world-class fly-fishing, miles of mountain biking and hiking trails, 5-stand shooting facility, 4x4 adventures, snowmobiles, ice skating rink, backcountry yurts, fishing ponds, multiple restaurants, a ski-in/ski-out lodge in Park City and more than 3,500 acres of untouched backcountry. The Post Clubhouse includes our concierge, heated pool, hot tubs, fire pit and seasonal grill. Our newest amenity, The Barn, features a Pizza and Ice Cream Parlor, Art Studio, Game Room and Indoor Basketball and Sport Court as well as a Fitness
$769,000
360 S 300 East Heber City, UT 84032
- Type:
- Single Family-Detached
- Sq.Ft.:
- 2,779
- Status:
- Active
- Beds:
- 5
- Lot size:
- 0.16 Acres
- Year built:
- 2019
- Baths:
- 4.00
- MLS#:
- 12401933
- Subdivision:
- Heber City
ADDITIONAL INFORMATION
Welcome to your new home in the heart of Heber, Built in 2019, this beautifully maintained property features five bedrooms, 3 1/2 bath and spacious garage. Enjoy modern living with granite countertops, elegant tile flooring and a Trex deck. Located in a quiet neighborhood, this home offers comfort and style with it's spacious rooms and well cared for interior. Perfect for family living and entertaining, this home is an exceptional opportunity to live in or as a great investment property for years to come. Buyer to verify all information. Square footage figures are provided as a courtesy estimate only. Buyer is advised to obtain an independent measurement.
- Type:
- Townhouse
- Sq.Ft.:
- 1,954
- Status:
- Active
- Beds:
- n/a
- Lot size:
- 0.08 Acres
- Baths:
- MLS#:
- 1999859
- Subdivision:
- BROOKSIDE
ADDITIONAL INFORMATION
End of Year Sales Event! Recieve $17,970 towards interest rate buy down and or closing costs with preferred lender. This home has been planned by our professional designers with great upgrades throughout. Large kitchen with island, stainless steel appliances and quartz counters. The upstairs provides a spacious primary bedroom with private full bath and walk in closet. Upstairs laundry and 2 additional bedrooms. Finished basement offering family room or bunk room, full bath and ample storage. Landscaped yard space that may be left open or privately fenced. Full length driveway for additional parking. This home is actively under construction and available to move into this December or January. Please see design selections attached. Please see Agent for details on the available special rate financing. Photos of the completed home are of a previously built home of the same floor plan. Colors and Options to vary. Buyer to verify all.
- Type:
- Single Family
- Sq.Ft.:
- 2,830
- Status:
- Active
- Beds:
- n/a
- Lot size:
- 1 Acres
- Baths:
- MLS#:
- 1999294
- Subdivision:
- TIMBER LAKES
ADDITIONAL INFORMATION
Nestled within the picturesque Timberlakes gated community of Heber, this exquisite two-story cabin offers an idyllic mountain retreat. As you step inside, the large, beautiful soaring picture windows frame the awe-inspiring view, inviting nature's splendor to become an integral part of your everyday life. With 4 bedrooms and 3 bathrooms, the home offers a master suite featuring a spacious walk-in closet, master bath, and breathtaking views. The centerpiece is a captivating woodburning fireplace made of rock, wood & large slate tiles, enhancing the charm of the large open floor plan that seamlessly integrates a well-appointed kitchen, dining area, and family room. Perched mountainside, the dwelling presents million-dollar vistas from all angles, capturing the essence of mountain living. The oversized loft, a treasure of tranquility, complements the bonus game room above the garage, and a loft above the 2 bedrooms upstairs, perfect for family gatherings. The reinforced construction and metal roof adds durability to this retreat. The dwelling's allure extends outdoors with a sprawling wrap-around deck that beckons relaxation. Set in a secluded area, the home enjoys the convenience of WiFi access while retaining its peaceful ambiance. A mud room offers functionality, while the oversized 3-car garage (Measurements of garage are 28 deep X 38 wide, garage door 9-FT clearance) comes complete with a workshop area. 360-degree views and west-facing orientation frame the most stunning sunsets, and if you choose to open the windows, a refreshing cool breeze will waft through, enhancing the cozy and serene atmosphere. Surrounded by nature and wildlife, this mountain haven promises ample parking and a life embraced by the tranquility of the outdoors. This property is more than a home; it's a symphony of natural beauty and comfort, embodying the essence of mountain living. Square footage figures are provided as a courtesy estimate only and were obtained from seller. Buyer is advised to obtain an independent measurement. Buyer to verify all.
$620,000
548 INVERNESS Heber City, UT 84032
- Type:
- Single Family
- Sq.Ft.:
- 2,464
- Status:
- Active
- Beds:
- n/a
- Lot size:
- 0.11 Acres
- Baths:
- MLS#:
- 1998888
- Subdivision:
- MUIRFIELD
ADDITIONAL INFORMATION
This Beautiful Home Offers Stunning Mountain Views, Giving You Quick Access To Many Ski Areas, Outdoor Living Hiking, All That, Extra Property Access Walk Out Basement, Deck, Fireplaces, Dog Park, Natural Stream Access, And Walking Trails In The Neighborhood. Quick Specs: 4 Beds 3 Baths 2464 SQFT New Carpet, New Roof- Replaced 2023. Buyer And Buyers Agent To Verify All Info.
$18,900,000
831 EXPLORER PEAK Heber City, UT 84032
- Type:
- Single Family
- Sq.Ft.:
- 20,905
- Status:
- Active
- Beds:
- n/a
- Lot size:
- 2.17 Acres
- Baths:
- MLS#:
- 1998051
- Subdivision:
- RED LEDGES
ADDITIONAL INFORMATION
Perched on top of the most prominent ridge in the gated Red Ledges community and featuring one of the most magnificent views in all of the Mountain West, this estate has been designed by award-winning architect, Michael Upwall, to stand out as one of Utah's most distinguished mountain modern homes. Located just 15 minutes from Deer Valley Ski Resort, the owner spared no expense to guarantee 360 degree panoramic mountain views with the conveniences of living in a gated community & club. The home offers resort style amenities that are second to none and are perfect for a multi-generational family retreat or the ultimate corporate entertainment venue. Shawn Johnstun Construction showcased his work using the finest materials and craftsmanship, with an innovative and cohesive layout for a seamless flow throughout almost 21,000 square feet of living space. This exceptional residence was designed around a comprehensive suite of amenities, featuring an indoor sports court for basketball & pickle ball, a 50 foot indoor/outdoor pool, hot tub, a personal fitness gym with adjoining steam room & sauna suites. Entertain friends and family in your golf simulator, billiards & recreation room or on your 2000 sq ft rooftop putting green. Enjoy peaceful sunsets relaxing and listening to music on one of the many outdoor living terraces. The home is offered fully furnished, with artwork, fixtures and furnishings by renowned designer Paula Berg. 7 bedrooms and 11 bathrooms are highlighted by a generous master bedroom suite, all en suite bedrooms and a private two-bedroom casita residence with its own garage, kitchen & great room for longer guest stays. A custom bunk room features 9 bunk beds with plenty of space for the grandkids and little ones. The spectacular landscape design is accented by massive boulders sourced in Wyoming, a series of cascading water features, a large lawn area, play area for the kids and even your own 75 yard par 3 golf hole with an infinity edge green. Several fire pit areas and outdoor fireplaces offer a cozy spot to take in the clear summer nights and full spectrum of the stars. The 2000 acre Red Ledges gated community offers world-class Jack Nicklaus signature golf, multiple clubhouses and restaurants, tennis & pickleball courts, pools & fitness centers, ski clubs, an equestrian center and hiking and biking trails for its members. This is your chance to own one of the premier properties in all of Utah.
$4,150,000
310 RED LEDGES Heber City, UT 84032
- Type:
- Single Family
- Sq.Ft.:
- 5,176
- Status:
- Active
- Beds:
- n/a
- Lot size:
- 0.33 Acres
- Baths:
- MLS#:
- 1997831
- Subdivision:
- RED LEDGES
ADDITIONAL INFORMATION
Modern luxury custom home located in the exclusive neighborhood of Red Ledges. Just a short walking distance to the Jack Nicklaus Signature Golf Course, the golf clubhouse and tennis facilities, the home is elevated overlooking the ''Red Ledges'' and the Wasatch Mountain Range. The rear of the home enjoys views of the permanent open space with red rock outcroppings, juniper trees and total privacy. The interior of the home features a unique one level living area for the community with an large open floor plan living area integrating quality materials including stone accent walls, white oak floors and floor to ceiling windows. Other interior features include a large gourmet kitchen with Italian cabinetry, large cooking area with fully integrated Pitt gas burners into quartz counter tops, top of the line luxury Thermador appliances, large butler's pantry with a prep area and second refrigerator and dishwasher. The kitchen is adjacent to two dining areas for casual as well as formal dining. The oversized great room is enclosed on two sides with glass walls overlooking the open space offering unparalleled complete privacy. The house offers five bedrooms and an entertainment/bonus room with a fireplace for watching movies with the grandchildren. The north side of the home encompasses a large master suite with a fireplace and large windows. The master bathroom features a double vanity and an oversized master closet furnished with Italian cabinetry and an island. The home also has a large three car garage, ski locker area and space for an integrated elevator. The outside of the home displays the modern architectural design and is accented with a rich combination of stone, steel and wood. The roof line incorporates a flat roof design with low pitched gable roofs to offer a modern feel to the contemporary design lines. A Red Ledges Golf Membership is available with deposit.
- Type:
- Single Family
- Sq.Ft.:
- 10,365
- Status:
- Active
- Beds:
- n/a
- Lot size:
- 160 Acres
- Baths:
- MLS#:
- 1997492
- Subdivision:
- WOLF CREEK RANCH
ADDITIONAL INFORMATION
Nestled within a vast 160-acre lot, this newly constructed luxury family home offers an unparalleled blend of opulence, comfort, and privacy. Boasting a remarkable seven bedrooms and ten bathrooms, this estate provides ample space for both relaxation and entertainment, ensuring every family member and guest experiences the epitome of luxury living. Designed with meticulous attention to detail, the residence features main-level living, catering to convenience and accessibility for occupants of all ages. Expansive windows throughout the home invite natural light to flood the interiors, while also framing breathtaking views of the surrounding landscape, creating a seamless connection between indoor and outdoor living spaces. Situated amidst nature's tranquility, the estate provides a haven of serenity and seclusion, offering residents a retreat from the hustle and bustle of city life. Whether enjoying a peaceful morning on the spacious patio, exploring the sprawling grounds, or unwinding in the lavish interiors, this exceptional property embodies the essence of luxurious family living.
- Type:
- Single Family-Detached
- Sq.Ft.:
- 10,365
- Status:
- Active
- Beds:
- 7
- Lot size:
- 160 Acres
- Year built:
- 2018
- Baths:
- 10.00
- MLS#:
- 12401686
- Subdivision:
- Wolf Creek Ranch
ADDITIONAL INFORMATION
Nestled within a vast 160-acre lot, this newly constructed luxury family home offers an unparalleled blend of opulence, comfort, and privacy. Boasting a remarkable seven bedrooms and ten bathrooms, this estate provides ample space for both relaxation and entertainment, ensuring every family member and guest experiences the epitome of luxury living.Designed with meticulous attention to detail, the residence features main-level living, catering to convenience and accessibility for occupants of all ages. Expansive windows throughout the home invite natural light to flood the interiors, while also framing breathtaking views of the surrounding landscape, creating a seamless connection between indoor and outdoor living spaces.Situated amidst nature's tranquility, the estate provides a haven of serenity and seclusion, offering residents a retreat from the hustle and bustle of city life. Whether enjoying a peaceful morning on the spacious patio, exploring the sprawling grounds, or unwinding in the lavish interiors, this exceptional property embodies the essence of luxurious family living.
$745,900
536 100 Heber City, UT 84032
- Type:
- Single Family
- Sq.Ft.:
- 3,832
- Status:
- Active
- Beds:
- n/a
- Lot size:
- 0.38 Acres
- Baths:
- MLS#:
- 1997189
- Subdivision:
- HEBER
ADDITIONAL INFORMATION
Conveniently located close to many Heber City amenities, all within walking distance! This brick rambler has so much to offer! Just over 3800 sq feet of finished living space including a spacious 24'x17' bonus/flex space, large lot with mature trees, two out building/sheds and a finished hobby house with full kitchen and bathroom! Attached 2 car garage with many built-ins, circular driveway providing easy access. Located just 45 minutes from Salt Lake City International Airport and many metropolitan amenities. Recreate to your hearts content all throughout the Wasatch and Uinta mountains just minutes from your door!
$745,900
536 S 100 W Heber City, UT 84032
- Type:
- Single Family-Detached
- Sq.Ft.:
- 3,832
- Status:
- Active
- Beds:
- 4
- Lot size:
- 0.38 Acres
- Year built:
- 1964
- Baths:
- 3.00
- MLS#:
- 12401670
- Subdivision:
- Heber City
ADDITIONAL INFORMATION
This brick rambler has so much to offer! Just over 3800 sq feet of finished living space including a spacious 24'x17' bonus/flex space, large lot with mature trees, two out building/sheds and a finished hobby house with full kitchen and bathroom! Attached 2 car garage with many built-ins, circular driveway providing easy access. Located just 45 minutes from Salt Lake City International Airport and many metropolitan amenities. Recreate to your hearts content all throughout the Wasatch and Uinta mountains just minutes from your door!
- Type:
- Single Family
- Sq.Ft.:
- 8,040
- Status:
- Active
- Beds:
- n/a
- Lot size:
- 1.15 Acres
- Baths:
- MLS#:
- 2000721
- Subdivision:
- VICTORY RANCH
ADDITIONAL INFORMATION
Looking for your perfect custom home at Victory Ranch? Come see this architectural masterpiece designed by Dale Johnson of JRA Architecture & Planning, built by Max Greenhalgh of Daybreak Homes, and interior design by Alex Adamson. This luxurious estate seamlessly blends modern and rustic finishes, featuring floor-to-ceiling windows that showcase stunning, panoramic views of the Rees Jones-designed golf course, the Jordanelle Reservoir and Deer Valley. Perfect for entertaining, the oversized kitchen includes quartzite and marble counters, Wolf and Sub-Zero appliances, a walk-through butler's pantry, and plenty of storage utilizing multiple islands and custom cabinetry. The massive great room features vaulted ceilings, hardwood flooring, and a beautiful stone fireplace; just one of six throughout the home. Each bedroom features an en-suite bathroom with high-end finishes and zellige tile. Downstairs you will find 4 large bedrooms including a bunkroom (build out plans provided upon request), another great room with wet bar and full-sized fridge, a fireplace, and spacious media room. An optional high-end furniture package, including unique artwork and antiques, completes this exquisite home and is available for purchase. Schedule your tour of this one-of-a-kind home today! Victory Ranch is a private, four-season community amidst 6,250 pristine acres along four miles of the Upper Provo River. Amenities include an 18-hole Rees Jones golf course, world-class fly-fishing, miles of mountain biking and hiking trails, 5-stand shooting facility, 4x4 adventures, snowmobiles, ice skating rink, backcountry yurts, fishing ponds, multiple restaurants, a ski-in/ski-out lodge in Park City and more than 3,500 acres of untouched backcountry. The Post Clubhouse includes our concierge, heated pool, hot tubs, fire pit and seasonal grill. Our newest amenity, The Barn, features a Pizza and Ice Cream Parlor, Art Studio, Game Room and Indoor Basketball and Sport Court as well as a Fitness Center, and Spa. The new swimming pool, waterslide, tranquil stream and pond, tennis, pickle and paddle courts, and event lawn will be sure to provide hours of family fun. Victory Ranch is approximately 15-minutes from Deer Valley and 25 minutes to Park City. The stated square footage does not include ancillary areas such as storage/mechanical rooms and a below grade bonus/media room.
$2,660,000
1945 MOCHILA Unit 20 Heber City, UT 84032
- Type:
- Townhouse
- Sq.Ft.:
- 3,544
- Status:
- Active
- Beds:
- n/a
- Lot size:
- 0.15 Acres
- Baths:
- MLS#:
- 1996101
- Subdivision:
- KEETLEY RIDGE
ADDITIONAL INFORMATION
Located a mere 600 meters from the Jordanelle Express Gondola to Deer Valley Resort, Keetley Ridge offers panoramic views of the mountains, ski runs, and the Jordanelle Reservoir. This Townhome 20 features 5 bedrooms, 5.5 baths and over 3500 feet of living space with views of the Jordanelle reservoir and the Deer Valley East Village ski runs. These luxury townhomes are within five minutes of Deer Valley lifts. High end finishes and large garage space create the ideal space for the outdoor enthusiasts. Enjoy direct access from your backyard to the Deer Crest and Jordanelle trail systems with more than 400 miles of terrain to explore. Take a sunrise hike or mountain bike ride, then spend the day on the Jordanelle, boating and paddleboarding. In the evening, the vibrant arts and culture of downtown Park City await, no matter the season. The proposed commercial component nearby will add luxury and convenient living by providing gourmet essentials. This space is designated for local restaurants, a neighborhood grocery, and various shops and office spaces.
$3,449,000
1935 MOCHILA Unit 18 Heber City, UT 84032
- Type:
- Townhouse
- Sq.Ft.:
- 4,677
- Status:
- Active
- Beds:
- n/a
- Lot size:
- 0.17 Acres
- Baths:
- MLS#:
- 1996098
- Subdivision:
- KEETLEY RIDGE
ADDITIONAL INFORMATION
Located a mere 400 yards from the Jordanelle Express Gondola to Deer Valley Resort, Keetley Ridge offers panoramic views of the mountains, ski runs, and the Jordanelle Reservoir. Embrace your chance to purchase a luxury townhome within five minutes of Deer Valley East Village, scheduled to open for the 2025 ski season. High end finishes and large garage space create the ideal space for the outdoor enthusiasts. Enjoy direct access from your backyard to the Deer Crest and Jordanelle trail systems with more than 400 miles of terrain to explore. Take a sunrise hike or mountain bike ride, then spend the day on the Jordanelle, boating and paddleboarding. In the evening, the vibrant arts and culture of downtown Park City await, no matter the season. The purposed commercial component across the street adds luxury and convenient living by providing gourmet essentials. This space is designated for local restaurants, a neighborhood grocery, and various shops and office spaces. It is designed to serve as a convenient amenity for both owners and guests. Visit the development's webpage https://www.keetleyridge.com
$3,495,000
2154 1340 Heber City, UT 84032
- Type:
- Single Family
- Sq.Ft.:
- 6,639
- Status:
- Active
- Beds:
- n/a
- Lot size:
- 1.18 Acres
- Baths:
- MLS#:
- 1996075
- Subdivision:
- EAGLE VIEW ESTATES
ADDITIONAL INFORMATION
This remarkable custom home spans 6,600 square feet and was meticulously constructed in 2016. The exterior boasts both a 4-car attached garage and a 3-bay detached garage/shop. Outdoor amenities include: a dog run, swimming pool with a slide and retractable cover, a relaxing hot tub, a gas fire pit area, and a basketball court. The first floor offers a mud room with lockers, a laundry room complete with sink and countertop, tile flooring, and charming barn doors. Hardwood floors lead to the kitchen with a large walk-in pantry, granite countertops, and top-of-the-line appliances including a Thermador fridge, built-in microwave, stainless steel farm sink, and a 6-burner gas stove with a double oven. The adjacent breakfast nook features built-in bench seating.. Additional main-level highlights include a built-in desk, a cozy gas fireplace in the living room, high ceilings, and elegant built-in cabinets. The formal dining room the stage for memorable gatherings. The main floor master suite offers a gas fireplace, while the luxurious master bathroom features double sink vanities, a steam shower, a tub, and a spacious walk-in close. Upstairs, two bedrooms share a Jack and Jill full bathroom, while another bedroom boasts an ensuite full bathroom and a walk-in closet. Enjoy movie nights in the theater area with projectors and speakers, and three additional bedrooms, a full bathroom, an ensuite bathroom with a walk-in closet, and a 3/4 bathroom. Practical features include a large storage room, cold storage room, and a mechanical room. Additional features include a water softener with a salt reservoir in the garage, a hot water recirculation line throughout the house, and a whole-house humidifier and two 50-gallon water heaters. Designer Christmas lights adorn the roof, and the ideal cul-de-sac location adds privacy and tranquility. Furnishings are negotiable, allowing you to move right in and make this exceptional property your own.
- Type:
- Townhouse
- Sq.Ft.:
- 4,677
- Status:
- Active
- Beds:
- 5
- Lot size:
- 0.17 Acres
- Year built:
- 2024
- Baths:
- 7.00
- MLS#:
- 12401586
- Subdivision:
- Keetley Ridge
ADDITIONAL INFORMATION
Welcome to Keetley Ridge at the Deer Valley East Village. The Summit floor plan on this lot 18 is our largest townhome. Located a mere 600 meters from the Jordanelle Express Gondola accessing the Deer Valley Resort, Keetley Ridge offers panoramic views of the mountains and ski runs to the West, and the Jordanelle Reservoir to the East. This is your chance to purchase a luxury townhome within minutes of the future ski beach at Deer Valley East Village, scheduled to open for the 2025 ski season. High end finishes and large garage space create the ideal space for the outdoor enthusiasts. Enjoy direct access from your backyard to the Deer Crest and Jordanelle trail systems with more than 400 miles of terrain to explore. Take a sunrise hike or mountain bike ride, then spend the day on the Jordanelle, boating and paddleboarding. In the evening, the vibrant arts and culture of downtown Park City await, no matter the season. The purposed commercial component across the street adds luxury and convenient living by providing gourmet essentials. This space is designated for local restaurants, a neighborhood grocery, and various shops and office spaces. It is designed to serve as a convenient amenity for both owners and guests.


Heber City Real Estate
The median home value in Heber City, UT is $413,200. This is lower than the county median home value of $772,100. The national median home value is $338,100. The average price of homes sold in Heber City, UT is $413,200. Approximately 72.76% of Heber City homes are owned, compared to 21.2% rented, while 6.04% are vacant. Heber City real estate listings include condos, townhomes, and single family homes for sale. Commercial properties are also available. If you see a property you’re interested in, contact a Heber City real estate agent to arrange a tour today!
Heber City 84032 is more family-centric than the surrounding county with 49.44% of the households containing married families with children. The county average for households married with children is 43.83%.
Heber City Weather




