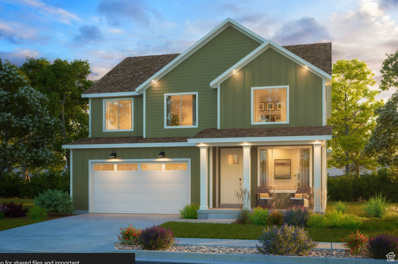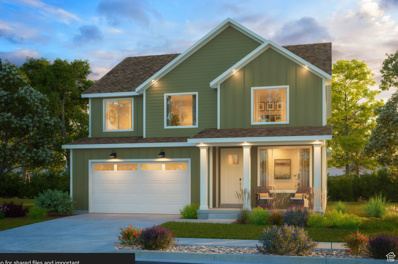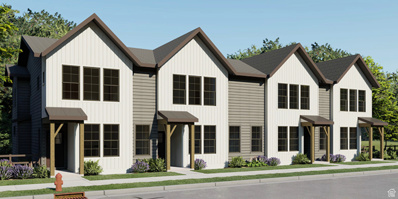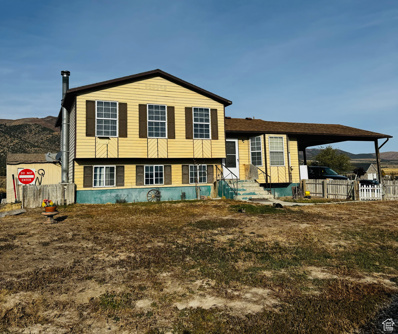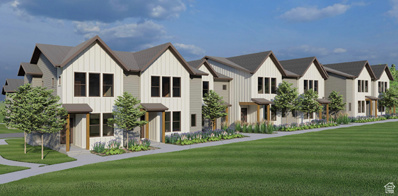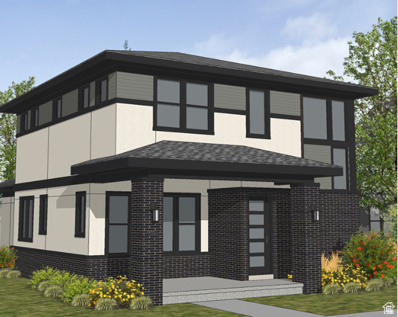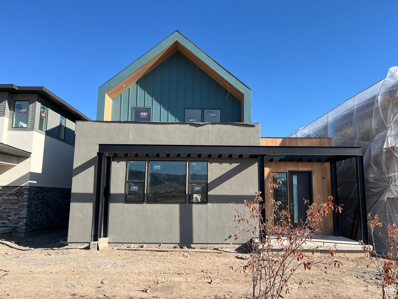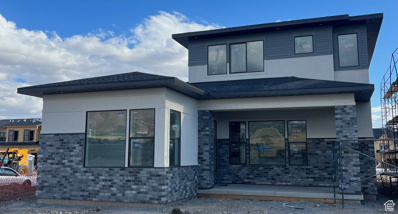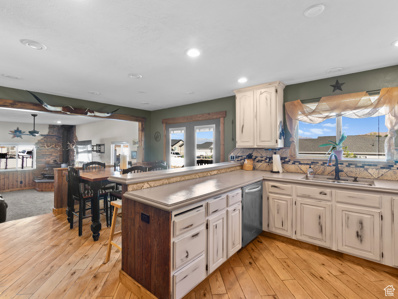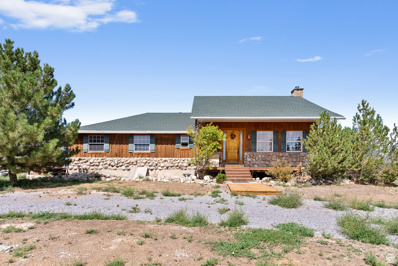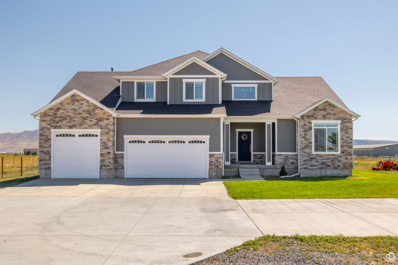Cedar Valley UT Homes for Sale
- Type:
- Single Family
- Sq.Ft.:
- 3,747
- Status:
- NEW LISTING
- Beds:
- n/a
- Lot size:
- 0.16 Acres
- Baths:
- MLS#:
- 2051406
- Subdivision:
- FIREFLY
ADDITIONAL INFORMATION
The Keystone is a stunning two-story home with over 3,500 sq. ft. of space, offering both grandeur and comfort. It features a study/office at the entrance, leading into an open-concept kitchen and living room with a wall of windows and a large patio. The main floor also includes a mudroom and spacious pantry. Upstairs, a loft separates the primary suite from the other two bedrooms. The primary suite serves as a peaceful retreat with a luxurious bathroom and walk-in closet, while the other bedrooms share a full bathroom. Natural light fills the home, creating a calm and refined atmosphere. Amenities include: Lighted Basketball and Pickleball Courts, An Artificial turf multi sport field including soccer lacrosse and football and a full time Activities Director.
- Type:
- Single Family
- Sq.Ft.:
- 3,513
- Status:
- NEW LISTING
- Beds:
- n/a
- Lot size:
- 0.1 Acres
- Baths:
- MLS#:
- 2051397
ADDITIONAL INFORMATION
*Completion January 2025* The Innsbruck plan is a cozy two-story home featuring four bedrooms and two and a half bathrooms. The main floor includes an open-concept living area, a powder bathroom, an office, and a spacious great room. A large patio off the dining room is perfect for hosting. Upstairs, the primary bedroom includes a walk-in closet and en suite bathroom, while two additional bedrooms also have walk-in closets. Amenities include: Lighted Basketball and Pickleball Courts, An Artificial turf multi sport field including soccer lacrosse and football and a full time Activities Director.
- Type:
- Single Family
- Sq.Ft.:
- 3,725
- Status:
- NEW LISTING
- Beds:
- n/a
- Lot size:
- 0.11 Acres
- Baths:
- MLS#:
- 2051389
ADDITIONAL INFORMATION
The Northstar is a grand two-story home that sets the standard for modern living. It features a large mudroom, an open-concept main floor with a seamless kitchen, dining area, and living room that extends to a spacious patio. The second floor includes four bedrooms with walk-in closets, a luxurious primary suite with an ensuite bathroom, and an optional loft for additional customization. With its refined details and premium finishes, the Northstar epitomizes modern luxury living.
- Type:
- Single Family
- Sq.Ft.:
- 4,021
- Status:
- NEW LISTING
- Beds:
- n/a
- Lot size:
- 0.15 Acres
- Baths:
- MLS#:
- 2051380
- Subdivision:
- FIREFLY
ADDITIONAL INFORMATION
The Snowmass plan offers great value with four bedrooms, two and a half bathrooms, and a flexible space off the entry for an office or living room. The open-concept great room includes a dining area, kitchen, and family room, plus a large patio for entertaining. Upstairs, a loft and all four bedrooms make it ideal for families, while a centrally located laundry room adds convenience. The spacious primary bedroom features a walk-through bathroom and large walk-in closet, creating a private retreat. Lighted Basketball and Pickleball Courts, An Artificial turf multi sport field including soccer lacrosse and football and a full time Activities Director.
- Type:
- Single Family
- Sq.Ft.:
- 4,518
- Status:
- NEW LISTING
- Beds:
- n/a
- Lot size:
- 0.2 Acres
- Baths:
- MLS#:
- 2051362
ADDITIONAL INFORMATION
The Mammoth floor plan is our largest rambler, offering over 4,500 square feet of space. The main floor features a formal living room/office, two bedrooms with walk-in closets and a shared full bathroom. The open great room includes a large kitchen island, upgraded kitchen with a double oven, and a semi-formal dining area. The primary en suite includes a spacious bathroom and walk-in closet. Additional features include a mudroom, powder room, and centralized laundry room for easy access throughout the home. Amenities include: Lighted Basketball and Pickleball Courts, An Artificial turf multi sport field including soccer lacrosse and football and a full time Activities Director.
- Type:
- Townhouse
- Sq.Ft.:
- 2,171
- Status:
- NEW LISTING
- Beds:
- n/a
- Lot size:
- 0.05 Acres
- Baths:
- MLS#:
- 2051049
- Subdivision:
- FIREFLY
ADDITIONAL INFORMATION
The Cascade townhome includes three bedrooms, two bathrooms, and a spacious main living area. The main floor features a living room, dining area, and kitchen with an island, plus garage access. Upstairs are three bedrooms, including a master with an attached bath and closet, a second full bathroom, and a laundry closet for a full-size washer and dryer. Amenities include: Lighted Basketball and Pickleball Courts, An Artificial turf multi sport field including soccer lacrosse and football and a full time Activities Director.
- Type:
- Townhouse
- Sq.Ft.:
- 2,171
- Status:
- NEW LISTING
- Beds:
- n/a
- Lot size:
- 0.05 Acres
- Baths:
- MLS#:
- 2051039
- Subdivision:
- FIREFLY
ADDITIONAL INFORMATION
The Cottonwood townhome includes three bedrooms, two bathrooms, and a spacious main living area. The main floor features a living room, dining area, and kitchen with an island, plus garage access. Upstairs are three bedrooms, including a master with an attached bath and closet, a second full bathroom, and a laundry closet for a full-size washer and dryer. Amenities include: Lighted Basketball and Pickleball Courts, An Artificial turf multi sport field including soccer lacrosse and football and a full time Activities Director
$520,000
510 STATION Cedar Fort, UT 84013
- Type:
- Single Family
- Sq.Ft.:
- 2,060
- Status:
- Active
- Beds:
- n/a
- Lot size:
- 2.13 Acres
- Baths:
- MLS#:
- 2044511
ADDITIONAL INFORMATION
**Welcome to Your New Home in Cedar Fort!** Discover this charming property with 3 bedrooms, 1 bathroom, and a basement ready for your personal touch. Enjoy the added convenience of a large storage space tucked under the stairs. Set on over 2 acres of beautiful land, this home offers a unique chance to own a generous piece of Cedar Fort. The home is powered solely by electricity, with heat provided through a wood-burning fireplace with ductwork to distribute warmth throughout most of the home. The home has water rights and is connected to a well across the street which provides enough water for up to 15 heads of cattle, .07 acres of irrigation, and 1 home. Well installed in the 80's, depth is 190', and well diameter is 8". This home could benefit from some updates and is being sold *as-is*, the seller is not making any concessions. We're looking for a quick close-don't miss out on this fantastic opportunity! PLEASE call or text to schedule an appointment! Appointments are limited and will only be scheduled Thursday, November 14th, for 15 minutes per interested buyer. *Square footage taken from the county records as 1,100 sq ft above grade (square footage estimated on each floor) and 960 sq ft in the basement- buyer is responsible to verify.
- Type:
- Townhouse
- Sq.Ft.:
- 2,171
- Status:
- Active
- Beds:
- n/a
- Lot size:
- 0.05 Acres
- Baths:
- MLS#:
- 2033341
- Subdivision:
- FIREFLY
ADDITIONAL INFORMATION
The Cascade townhome includes three bedrooms, two bathrooms, and a spacious main living area. The main floor features a living room, dining area, and kitchen with an island, plus garage access. Upstairs are three bedrooms, including a master with an attached bath and closet, a second full bathroom, and a laundry closet for a full-size washer and dryer. Amenities include: Lighted Basketball and Pickleball Courts, An Artificial turf multi sport field including soccer lacrosse and football and a full time Activities Director.
- Type:
- Single Family
- Sq.Ft.:
- 3,150
- Status:
- Active
- Beds:
- n/a
- Lot size:
- 0.1 Acres
- Baths:
- MLS#:
- 2027999
- Subdivision:
- FIREFLY
ADDITIONAL INFORMATION
**December Finish** The Engelberg is a charming two-story with an open-concept main floor where the kitchen, dining area, and living room blend seamlessly. An outdoor patio and wrap-around porch enhance entertaining. Upstairs, the primary suite features an en suite bathroom and walk-in closet, while two additional bedrooms share a full bathroom. Amenities include: Lighted Basketball and Pickleball Courts, An Artificial turf multi sport field including soccer lacrosse and football and a full time Activities Director.
- Type:
- Single Family
- Sq.Ft.:
- 4,145
- Status:
- Active
- Beds:
- n/a
- Lot size:
- 0.1 Acres
- Baths:
- MLS#:
- 2027954
ADDITIONAL INFORMATION
**DECEMBER COMPLETION** The St. Moritz is an elegant two-story home with an open-concept main floor features a u-shaped kitchen with a large island, seamlessly connecting to the dining and living areas. The main level includes a primary suite with a spa-like bathroom and a spacious walk-in closet. Upstairs, three additional bedrooms, a full bathroom, and a laundry room offer versatile living options. Amenities include: Lighted Basketball and Pickleball Courts, An Artificial turf multi sport field including soccer lacrosse and football and a full time Activities Director.
- Type:
- Single Family
- Sq.Ft.:
- 3,251
- Status:
- Active
- Beds:
- n/a
- Lot size:
- 0.1 Acres
- Baths:
- MLS#:
- 2027944
- Subdivision:
- FIREFLY
ADDITIONAL INFORMATION
*DECEMBER COMPLETION* The Chamonix is a stunning two-story home that blends spaciousness with modern charm. It features an open-concept kitchen and living room, bathed in natural light, and a massive island that enhances the unique experience. Upstairs, the primary suite offers a luxurious bathroom and a grand walk-in closet, while two additional bedrooms share a full bath. Amenities include: Lighted Basketball and Pickleball Courts, An Artificial turf multi sport field including soccer lacrosse and football and a full time Activities Director.
- Type:
- Single Family
- Sq.Ft.:
- 4,145
- Status:
- Active
- Beds:
- n/a
- Lot size:
- 0.11 Acres
- Baths:
- MLS#:
- 2027774
- Subdivision:
- FIREFLY
ADDITIONAL INFORMATION
The St. Moritz is an elegant two-story home that blends modern comfort with timeless sophistication. Its open-concept main floor features a u-shaped kitchen with a large island, seamlessly connecting to the dining and living areas, making it ideal for both casual and formal gatherings. The main level includes a luxurious primary suite with a spa-like bathroom and a spacious walk-in closet, with an optional washer/dryer hookup. Upstairs, three additional bedrooms, a full bathroom, and a laundry room offer versatile living options. The St. Moritz epitomizes modern living with its thoughtful design and refined charm.
- Type:
- Single Family
- Sq.Ft.:
- 3,513
- Status:
- Active
- Beds:
- n/a
- Lot size:
- 0.14 Acres
- Baths:
- MLS#:
- 2027674
ADDITIONAL INFORMATION
*Completion December 2024* The Innsbruck plan is a cozy two-story home featuring four bedrooms and two and a half bathrooms. The main floor includes an open-concept living area, a powder bathroom, an office, and a spacious great room. A large patio off the dining room is perfect for hosting. Upstairs, the primary bedroom includes a walk-in closet and en suite bathroom, while two additional bedrooms also have walk-in closets. Amenities include: Lighted Basketball and Pickleball Courts, An Artificial turf multi sport field including soccer lacrosse and football and a full time Activities Director.
- Type:
- Single Family
- Sq.Ft.:
- 2,622
- Status:
- Active
- Beds:
- n/a
- Lot size:
- 0.28 Acres
- Baths:
- MLS#:
- 2023865
- Subdivision:
- WHITE HILLS
ADDITIONAL INFORMATION
This beautiful home has a rustic feel with modern finishes. Remodeled with hickory hardwood upstairs. Master bdrm with attached bathroom. Fully finished basement w/pine trim. Set-up and plumbing installed downstairs that would also make it easy to use as separate apartment & laundry room. Furnace, water heater, and roof all replaced with last 2 years. Additional room for parking and RV storage on both sides with dual entrance. Spacious, fenced back yard with chicken coop. Square footage figures are provided as a courtesy estimate only and were obtained from county records. Buyer is advised to obtain an independent measurement. Construction shown in virtual tour has been completed!
- Type:
- Single Family
- Sq.Ft.:
- 3,480
- Status:
- Active
- Beds:
- n/a
- Lot size:
- 2.25 Acres
- Baths:
- MLS#:
- 2021187
ADDITIONAL INFORMATION
Welcome to this charming Ranch Rambler-style home nestled on a spacious 2.25-acre lot, perfect for those seeking a blend of tranquility and functionality. The home boasts vaulted ceilings throughout, creating an open and airy feel, complemented by beautiful cedar siding that adds rustic charm. Enjoy outdoor living with a large barn and pergola, ideal for entertaining or simply relaxing while enjoying the scenic surroundings. This property is fully fenced and ready for livestock, chickens, and more, making it perfect for a small hobby farm or those who love the outdoors. Inside, you'll find modern updates, including a new AC unit, furnace, and roof-all installed within the last two years-ensuring peace of mind and comfort. The basement features a private entrance, offering the potential for an accessory apartment or additional living space. Don't miss out on this unique opportunity to own a versatile property that offers endless possibilities for both lifestyle and leisure!
$1,100,000
113 SOLDIER PASS Fairfield, UT 84013
- Type:
- Single Family
- Sq.Ft.:
- 3,065
- Status:
- Active
- Beds:
- n/a
- Lot size:
- 5.96 Acres
- Baths:
- MLS#:
- 2016131
ADDITIONAL INFORMATION
Excellent home in Beautiful Fairfield location on nearly 6 acres. This home boasts hand scraped walnut floors and 3/4" walnut cabinets with Granite counters. 10'x15' Chef's pantry, double ovens, commercial range hood, Lot is 250' wide and over 1000' deep! Seasonal creek runs thru property. City water with included water right. 20'x20' shop is insulated with Loft, power and heat. 9' ceilings. Too much to list on this excellent country get away. Come and See! Additional 7.22 acre Adjacent property could also be available for sale. Contact agent for details.

Cedar Valley Real Estate
The median home value in Cedar Valley, UT is $511,000. This is lower than the county median home value of $522,900. The national median home value is $338,100. The average price of homes sold in Cedar Valley, UT is $511,000. Approximately 93.12% of Cedar Valley homes are owned, compared to 3.67% rented, while 3.21% are vacant. Cedar Valley real estate listings include condos, townhomes, and single family homes for sale. Commercial properties are also available. If you see a property you’re interested in, contact a Cedar Valley real estate agent to arrange a tour today!
Cedar Valley, Utah 84013 has a population of 1,069. Cedar Valley 84013 is more family-centric than the surrounding county with 56.85% of the households containing married families with children. The county average for households married with children is 50.01%.
The median household income in Cedar Valley, Utah 84013 is $95,625. The median household income for the surrounding county is $82,893 compared to the national median of $69,021. The median age of people living in Cedar Valley 84013 is 24.3 years.
Cedar Valley Weather
The average high temperature in July is 90.3 degrees, with an average low temperature in January of 15.1 degrees. The average rainfall is approximately 14.5 inches per year, with 37.8 inches of snow per year.
