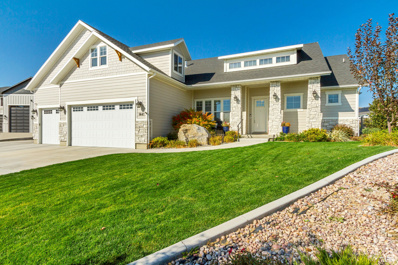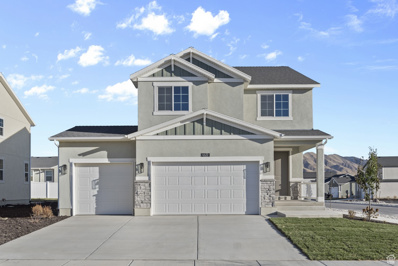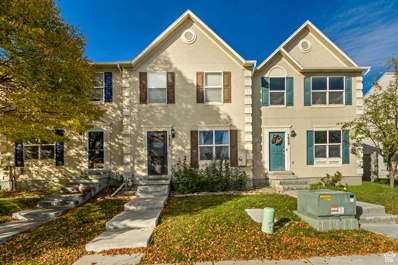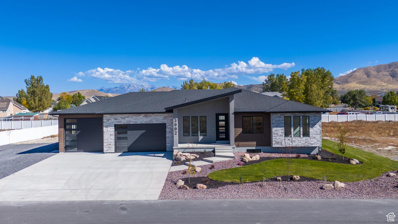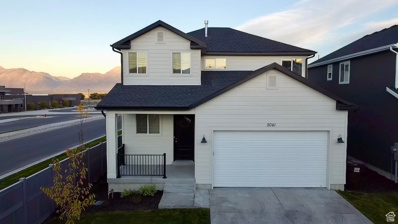Eagle Mountain UT Homes for Sale
- Type:
- Single Family
- Sq.Ft.:
- 3,233
- Status:
- Active
- Beds:
- n/a
- Lot size:
- 0.21 Acres
- Baths:
- MLS#:
- 2031266
- Subdivision:
- EAGLE POINT
ADDITIONAL INFORMATION
NARWHAL HOMES - To Be Built- 3 CAR GARAGE Rambler. Introducing the 'Bonobo' an attractive 3233 square foot home, featuring a basement which would allow for 3 additional bedrooms, 2 bathrooms & a Family Room. Situated on an exceptional flat lot with no rear neighbors, it combines practicality with privacy. Home will be completed late April early May 2025. Listing price includes the $10,000 preferred lender incentive. Additionally, a portion of proceeds from the sale of this home supports the World Wildlife Fund's efforts to protect endangered animals, as part of our commitment to conservation. Each of our homes is named after these remarkable creatures. Square footage figures are estimates based on building plans provided for informational purposes only. Buyers are encouraged to conduct an independent measurement.
$413,000
1846 FALL Eagle Mountain, UT 84005
- Type:
- Townhouse
- Sq.Ft.:
- 2,247
- Status:
- Active
- Beds:
- n/a
- Lot size:
- 0.03 Acres
- Baths:
- MLS#:
- 2030624
- Subdivision:
- EAGLE POINT
ADDITIONAL INFORMATION
!Welcome to your dream townhouse, where style meets practicality and breathtaking mountain views await! This inviting home features an unfinished basement brimming with potential, just waiting for your personal touch. With a convenient 2-car garage and a charming back patio perfect for outdoor relaxation, you'll find every element designed for modern living. Nestled in a vibrant community, you'll have access to a wealth of exceptional amenities. Host memorable gatherings at the clubhouse, take a refreshing dip in the large pool on sunny days, or engage in friendly matches on the Pickleball courts. Embrace a lifestyle filled with leisure, fun, and social connections-all just a stone's throw from your front door. Don't let this opportunity slip away! Square footage figures are provided as a courtesy estimate only and were obtained from building plans . Buyer is advised to obtain an independent measurement.
- Type:
- Condo
- Sq.Ft.:
- 1,218
- Status:
- Active
- Beds:
- n/a
- Lot size:
- 0.04 Acres
- Baths:
- MLS#:
- 2030617
- Subdivision:
- WILLOW SPRINGS
ADDITIONAL INFORMATION
Beautifully updated condo with new laminate wood flooring, fresh paint throughout, with a tile backsplash to compliment that granite countertops. Dining area and generous pantry in kitchen. Tastefully updated guest bathroom with carrara tile and trendy vanity. Large laundry with counter and room for extra storage underneath. Primary bedroom has an ensuite bath and a large walk in closet. All bedrooms are a generous size. Refrigerator, washer and dryer included. Lots of natural light throughout. Very accessible with no stairs into home and main floor living. One covered and one uncovered parking space. The HOA includes pool, hot tub, gym, clubhouse with kitchen, parks, picnic area, snow removal, sewer & water.
$369,000
7916 DUNDEE Eagle Mountain, UT 84005
- Type:
- Townhouse
- Sq.Ft.:
- 1,756
- Status:
- Active
- Beds:
- n/a
- Lot size:
- 0.04 Acres
- Baths:
- MLS#:
- 2030551
- Subdivision:
- COLD SPRINGS AT RED HAWK RANCH PUD PH 2
ADDITIONAL INFORMATION
Terrific, Cold Springs Townhome. Finished basement with large storage and family room. Large, fenced backyard. Located in the ranches, and close to shopping, parks, and trails..
$1,440,000
1407 ABIGAIL Eagle Mountain, UT 84005
- Type:
- Single Family
- Sq.Ft.:
- 4,483
- Status:
- Active
- Beds:
- n/a
- Lot size:
- 1.1 Acres
- Baths:
- MLS#:
- 2030330
ADDITIONAL INFORMATION
This beautiful home has an amazing open floor concept for family and entertaining. This lot is over an acre and has the amenities to use it. This home comes with a 1,500 square foot shop for any project. The interior of the home is wonderfully finished. This fully fenced yard is perfect to privately enjoy and entertain. Square footage figures are provided as a courtesy estimate only and were obtained from county . Buyer is advised to obtain an independent measurement.
$1,250,000
1369 HAVITURE Eagle Mountain, UT 84005
- Type:
- Single Family
- Sq.Ft.:
- 4,664
- Status:
- Active
- Beds:
- n/a
- Lot size:
- 1 Acres
- Baths:
- MLS#:
- 2031840
- Subdivision:
- ARRIVAL SUBDIVISION
ADDITIONAL INFORMATION
OPEN HOUSE 11/16/2024 FROM 10 AM TO 1PM Welcome to your dream home in the heart of Eagle Mountain! This stunning 6-bedroom, 3-bathroom residence is nestled on a spacious one-acre lot with animal rights. The open living concept features an amazing kitchen adorned with gorgeous cabinetry, double ovens, a large walk-in pantry, and an inviting island perfect for meal prep and gatherings. Relax in the luxurious main level master suite with a soaking tub, spacious walk-in shower, and patio access featuring a double-sided fireplace and gas line for BBQs. The impressive basement boasts a second kitchen, separate entrance, 9-foot ceilings, 2 additional bedrooms, and a spectacular shared bath. Enjoy the large family room with a wet bar and the convenience of a 4-car garage equipped with 220V outlets. This house has it all come check it out!!
- Type:
- Single Family
- Sq.Ft.:
- 4,594
- Status:
- Active
- Beds:
- n/a
- Lot size:
- 0.21 Acres
- Baths:
- MLS#:
- 2030128
- Subdivision:
- SAGE PARK
ADDITIONAL INFORMATION
***CONTRACT ON THIS HOME TODAY AND QUALIFY FOR A 30-YR FIXED RATE AS LOW AS 4.99% WITH NO COST TO THE BUYER*** Restrictions Apply: Contact Us For More Information*** Welcome to this beautiful Delaney home with a 4 car insulated garage!!! This home has too many extras to list here. Home will be complete in December 2024. Interior finishes have been professionally curated by our Home Galley designers. Included features include a thoughtfully-designed gourmet kitchen showcasing a gas cooktop range and range hood, wall oven and microwave, center island, a corner pantry and an adjacent nook; a formal dining/flex room; a great room with fireplace; serene owner's suite boasting a walk-in closet and separate shower complete with built-in bench and tub; and double sinks; a central laundry; a full unfinished basement with 9' foundation walls with pre-plumbing for a bathroom and a wet bar This home also offers airy 9' ceilings, 8' front and interior doors. Call us today to schedule the appointment to see your new home.
- Type:
- Single Family
- Sq.Ft.:
- 3,543
- Status:
- Active
- Beds:
- n/a
- Lot size:
- 0.14 Acres
- Baths:
- MLS#:
- 2030125
- Subdivision:
- PACIFIC SPRINGS
ADDITIONAL INFORMATION
ADU Ready! First come first serve, these prices won't last. The Silk plan offers generous living space to go along with its 3 bedroom plus an office set up. Optional 4th bedroom. The basement will be plumbed and set up for an ADU with separate entrance. The builder can finish the ADU in the basement if buyer elects to do so.
- Type:
- Single Family
- Sq.Ft.:
- 3,963
- Status:
- Active
- Beds:
- n/a
- Lot size:
- 0.18 Acres
- Baths:
- MLS#:
- 2030122
- Subdivision:
- SAGE PARK
ADDITIONAL INFORMATION
**RATES AS LOW AS 4.99% 30-YR FIXED** **CONTRACT TODAY AND TAKE ADVANTAGE OF UNREAL RATES** Welcome to this beautiful two-story Charlotte complete with a sun room and extended living area with a fireplace. Home construction has started! Interior finishes have been selected by our Home Galley designers. Included features include a thoughtfully-designed gourmet kitchen showcasing a cooktop range and range hood, center island, a corner pantry, and a sun room for spacious dining; a private study/office with beautiful French-style doors; quartz countertops throughout; a serene owner's suite boasting a walk-in closet, deluxe bath with shower and separate tub, double sinks in both upstairs baths; three additional bedrooms; a central laundry upstairs; a full unfinished basement with 9' foundation walls and a 3-car garage. This home also offers airy 9' ceiling on the main floor and an 8' front door and interior doors. Visit today! Contact us today for more information or to schedule your tour. Estimated completion middle of December 2024.
$1,375,000
1441 SNOWFLAKE Eagle Mountain, UT 84005
- Type:
- Single Family
- Sq.Ft.:
- 5,121
- Status:
- Active
- Beds:
- n/a
- Lot size:
- 0.5 Acres
- Baths:
- MLS#:
- 2030163
- Subdivision:
- ARRIVAL
ADDITIONAL INFORMATION
Come see this beautiful home in the sought after Arrival neighborhood. Positioned right next-door to the community park and playground. This property boasts a fully finished home and yard with great landscaping. Including garden boxes, grape vines, peach trees, and much more. It also includes a 2 car detached garage and large RV pad with 50 amp power for your RV/trailer. The yard is fenced but missing RV pad gate for full enclosure. The home includes a basement apartment with separate entrance. The apartment has a full kitchen, laundry, 2 full bathrooms, and 3 bedrooms, fireplace, and an office. The main living space has a beautiful kitchen with large walk in pantry, double ovens, gas cooktop with vented hood, large island with quartz countertops and lots of storage. Family room is very open and can fit several large couches. Large master bedroom/bathroom with nice walk in shower and soaking tub. The second level has two bedrooms, one full bathroom, and a family room. The home has two very large storage rooms. The home has a large 3 car garage. The third stall is extra deep to accommodate the built in work bench area. The garage also has two large loft storage areas. If you're looking for home that's fully finished and needs no work done, this home is for you!!
- Type:
- Single Family
- Sq.Ft.:
- 2,730
- Status:
- Active
- Beds:
- n/a
- Lot size:
- 0.17 Acres
- Baths:
- MLS#:
- 2029928
- Subdivision:
- OVERLAND COTTAGE V2 226
ADDITIONAL INFORMATION
This amazing brand new Pasadena cottage home showcases a refined and contemporary design! Features a stunning kitchen with graphite maple cabinets and quartz countertops, complemented by stainless steel gas appliances for a modern culinary experience. The flooring includes a combination of laminate hardwood, vinyl tile, and carpet for a balanced mix of style and comfort. Also featured is a 3 car garage with keypad, can lighting and a 40 gallon water heater. The interior is finished with Craftsman base and casing, 2-tone paint, and the owner's bathroom is designed with cultured marble shower surrounds with satin and brushed nickel finishes. All located in a great Eagle Mountain master planned community near schools, parks, highway access and more!
- Type:
- Townhouse
- Sq.Ft.:
- 1,780
- Status:
- Active
- Beds:
- n/a
- Lot size:
- 0.05 Acres
- Baths:
- MLS#:
- 2033123
- Subdivision:
- COLD SPRINGS
ADDITIONAL INFORMATION
***HUGE PRICE IMPROVEMENT!*** This well-maintained townhome, built in the early 2000s, is an ideal choice for first-time buyers or anyone looking for an affordable and spacious home with room to grow. The bright and airy living room welcomes you as you enter, offering a comfortable space to relax. The open layout flows into the kitchen and dining area, creating an inviting space for everyday living and entertaining. Upstairs, you'll find two spacious bedrooms, including a large primary suite with a walk-in closet. The second bedroom is perfect for guests, a home office, or a growing family. The bathroom is well-kept and provides all the essentials. Outside, enjoy a private space that can easily be transformed into your own little retreat-perfect for outdoor relaxation or a garden. Located in a quiet and friendly neighborhood, this townhome is just minutes from local schools, shopping, parks, and major roads for easy commuting. With its affordable price and great layout, it's an amazing opportunity for those looking to own their first home!
$524,500
3534 FINCH Eagle Mountain, UT 84005
- Type:
- Single Family
- Sq.Ft.:
- 3,288
- Status:
- Active
- Beds:
- n/a
- Lot size:
- 0.13 Acres
- Baths:
- MLS#:
- 2029849
ADDITIONAL INFORMATION
Quick move in! Built & ready to go! FIVE (5!) BEDROOM home (with one on the main!) on a PREMIUM LOT that backs OPEN SPACE. NO HOA! Home features FIVE bedrooms PLUS A LOFT! CHEF'S KITCHEN: expansive 7' kitchen island (seats 4 people!), with TWO pantries (one is HUGE), GAS range, and SS appliances. Mud room. 40-year shingles. Owner's suite features TWO closets, dual sinks, vaulted ceilings, separate tub/shower. Elegant QUARTZ in kitchen & baths, COVERED patio, LOFT, R-60 attic insulation, upgraded LVP throughout (upgraded PAD & Shaw carpeting in bedrooms), upgraded lighting, upgraded fixtures, upgraded hardware, upgraded paint. Preferred lender incentives up to $7,000! LOCATION! Immediately next to a walking trail, and very near the neighborhood park! RARELY AVAILABLE LOT THAT BACKS OPEN SPACE!
$875,000
3992 MAJOR Eagle Mountain, UT 84005
- Type:
- Single Family
- Sq.Ft.:
- 4,352
- Status:
- Active
- Beds:
- n/a
- Lot size:
- 0.54 Acres
- Baths:
- MLS#:
- 2029757
ADDITIONAL INFORMATION
Unique ,Modern, new construction home located on a half acre lot with plenty of room to build your dream yard. This custom home has multiple upgrades and is a must see! Located in a wonderful neighborhood in Eagle Mountain. Eagle Mountain residents enjoy quiet, safe neighborhoods with plenty of open space where families can play and spend time together. The city's master plan includes more than 30 miles of jogging, bike, and horse trails, connecting Eagle Mountain's residential developments.
$479,900
3544 FINCH Eagle Mountain, UT 84005
- Type:
- Single Family
- Sq.Ft.:
- 2,620
- Status:
- Active
- Beds:
- n/a
- Lot size:
- 0.13 Acres
- Baths:
- MLS#:
- 2029598
- Subdivision:
- EAGLE VILLAGE
ADDITIONAL INFORMATION
*Premium lot with NO backyard neighbors and immediate access to a walking trail! This property is also right next to the neighborhood park. Between the location and quality Whitestar Home finishes it cannot be beat! This home embodies the perfect balance of functionality, luxury and value! WHITESTAR HOMES spared no expense with their upgrades throughout! You'll enjoy quartz countertops throughout the kitchen and all bathrooms, upgraded carpeting/padding, Euro Glass shower walls, an 8' kitchen island for maximum counter space and sleek Shaw LVP flooring just to name a few! Schedule your showing today!
$524,500
3554 FINCH Eagle Mountain, UT 84005
- Type:
- Single Family
- Sq.Ft.:
- 3,288
- Status:
- Active
- Beds:
- n/a
- Lot size:
- 0.13 Acres
- Baths:
- MLS#:
- 2029597
- Subdivision:
- EAGLE VILLAGE
ADDITIONAL INFORMATION
*Premium Layout AND lot with 5 bedrooms, 1 of which is on the main level and NO backyard neighbors offering an incredible mountain view. Welcome to WHITESTAR HOMES Maple floor plan! Where luxury meets functionality. This beautiful, functional home is the perfect place to call home! This home features white shaker style cabinetry and quartz countertops throughout the kitchen and bathrooms. The WHITESTAR HOMES upgrades are sure to impress with Luxury Vinyl flooring and updated carpeting throughout, dual vanities in both top floor bathrooms, euro-glass enclosed showers and a spacious open concept kitchen/family room, just to name a few! Schedule your showing today to see the WHITESTAR HOME difference!
- Type:
- Single Family
- Sq.Ft.:
- 2,976
- Status:
- Active
- Beds:
- n/a
- Lot size:
- 0.11 Acres
- Baths:
- MLS#:
- 2029511
- Subdivision:
- BRYLEE FARMS
ADDITIONAL INFORMATION
Move in Nov 2024! Sleek Better package. Beautiful exterior design, 3 bed 2.5 home with a spacious loft. Brylee Farms is now selling in rapidly growing and centrally located Eagle Mountain, and is located within the Brylee Farms master planned community. Enjoy amenities exclusive to our Meritage homeowners that include a community pool, club house, park, and pickle ball courts. We also build each home with innovative, energy-efficient features that cut down on utility bills so you can afford to do more living.* Each of our homes is built with innovative, energy-efficient features designed to help you enjoy more savings, better health, real comfort and peace of mind.
- Type:
- Single Family
- Sq.Ft.:
- 2,537
- Status:
- Active
- Beds:
- n/a
- Lot size:
- 0.1 Acres
- Baths:
- MLS#:
- 2029340
- Subdivision:
- SILVERLAKE
ADDITIONAL INFORMATION
Welcome to this beautifully designed modern home, offering a bright, open layout that combines comfort and style. With high ceilings and large windows, the living spaces are flooded with natural light, creating a warm and inviting ambiance. The spacious living room is perfect for gatherings, all complemented by a neutral color palette that makes the space feel even larger. The kitchen is equipped with stainless steel appliances, elegant granite countertops, and ample cabinetry for storage. Adjacent to the kitchen, the dining area comfortably accommodates seating for family meals or intimate gatherings. The updated lighting fixtures add a modern touch to the entire space. This home includes multiple bedrooms, each designed with comfort in mind. The primary bedroom is a tranquil retreat, complete with plush carpeting, soft lighting, and room for a full-sized bed. A separate office space is thoughtfully designed for productivity, with plenty of natural light. Bathrooms are sleek and functional, with granite countertops, dual sinks, and modern fixtures. The main bathroom features a walk-in shower and a soaking tub for relaxing baths. Additional half-bathrooms provide convenience for guests. The nursery is a serene space with soft tones and playful decor, perfect for little ones. Additionally, the laundry room is equipped with Samsung washer and dryer units and features stylish patterned flooring for a touch of flair. Outside, the charming curb appeal is undeniable, with a modern farmhouse exterior featuring black and white accents, a spacious driveway, and a welcoming porch. This home is ideal for anyone seeking a stylish yet comfortable living space, blending practicality with luxurious touches. Located in a desirable neighborhood with easy access to local amenities, this property is not just a home; it's a lifestyle. Don't miss the chance to make this stunning residence yours!
$522,000
5137 TAHOE Eagle Mountain, UT 84005
- Type:
- Single Family
- Sq.Ft.:
- 3,310
- Status:
- Active
- Beds:
- n/a
- Lot size:
- 0.11 Acres
- Baths:
- MLS#:
- 2029224
- Subdivision:
- SILVERLAKE
ADDITIONAL INFORMATION
Come fall in love with this darling home. This home is on a spacious corner lot with a fully fenced back yard. It has an open floor plan with a open kitchen/dining space, spacious loft, and huge owner suite closet. The neighborhood is quiet and the neighbors are friendly, making it perfect for anyone. With this home having easy access to Redwood Road, it puts you minutes away from shopping centers, restaurants, and Thanksgiving Point. Within distance to walking trails and comes with a beautiful view. Square footage figures are provided as a courtesy estimate only and were obtained from an appraisal report. Buyer is advised to obtain an independent measurement.
- Type:
- Single Family
- Sq.Ft.:
- 4,127
- Status:
- Active
- Beds:
- n/a
- Lot size:
- 0.21 Acres
- Baths:
- MLS#:
- 2029116
- Subdivision:
- SAGE PARK
ADDITIONAL INFORMATION
***RATES AS LOW AS 4.99%*** CONTRACT ON THIS HOME TODAY AND QUALIFY FOR A 30-YR FIXED RATE AS LOW AS 4.50%*** Welcome to Sage Park by Richmond American Homes and our Daniela floor plan on a .21 acre lot! This beautiful open-story floorplan offers a spacious entry with a formal dining room/flex room on one side and an office/flex room on the other! Walk through to your open staircase and a 2-story great room with huge windows allowing lots of natural light. Gourmet kitchen with island and quartz countertops throughout! The main floor also has one bedroom and full bath in addition to the other two flex areas. Upstairs you will find 4 large bedrooms, including a grand owner's Suite showcasing two huge walk-in closets. Upstairs overlook the 2-story great room and get a feeling of grandeur. A full unfinished basement with 9' ceilings is ready for you to finish after you move in! A 3-car garage rounds out this property and provides over 4200 sq. ft. of home to make all yours! Contact us today for more information or to schedule a tour! Ready to move in to!
- Type:
- Single Family
- Sq.Ft.:
- 2,659
- Status:
- Active
- Beds:
- n/a
- Lot size:
- 0.09 Acres
- Baths:
- MLS#:
- 2028970
ADDITIONAL INFORMATION
Newer home under builder warranty through end of March. Discover your dream home in Silver Lake Community in Eagle Mountain. Welcome to this like-new, stunning home featuring 3 spacious bedrooms with an unfinished basement. Enjoy a bright and airy living space that seamlessly blends comfort and style. Located just moments away from top-rated schools. Take advantage of community amenities including a clubhouse, pool and a park ideal for making lasting memories with friends and family. With breathtaking views that elevate your living experience, this home is a dream. Don't wait to schedule your private showing today and see why this property is the perfect place to call home. Buyer is advised to get independent measurement. Seller is related to seller's agent. Please give 24 hour notice for showing request.
- Type:
- Single Family
- Sq.Ft.:
- 2,837
- Status:
- Active
- Beds:
- n/a
- Lot size:
- 0.19 Acres
- Baths:
- MLS#:
- 2028920
- Subdivision:
- PARKWAY FIELDS
ADDITIONAL INFORMATION
$10,000 for closing costs, rate buy-down or price reduction--laminate on entire main floor--quartz slab counters--42" uppers--vaulted ceiling in master bedroom--dual sinks and separate tub-shower in master bath--large walk-in closet in master bedroom--front yard landscaping included.
- Type:
- Single Family
- Sq.Ft.:
- 3,006
- Status:
- Active
- Beds:
- n/a
- Lot size:
- 0.19 Acres
- Baths:
- MLS#:
- 2028918
- Subdivision:
- PARKWAY FIELDS
ADDITIONAL INFORMATION
$10,000 for closing costs, rate buy-down or price reduction--laminate on entire main floor--quartz slab counters--42" uppers--vaulted ceiling on entire main floor--dual sinks and separate tub-shower in master bath--large walk-in closet in master bedroom--front yard landscaping included.
- Type:
- Single Family
- Sq.Ft.:
- 2,744
- Status:
- Active
- Beds:
- n/a
- Lot size:
- 0.14 Acres
- Baths:
- MLS#:
- 2028104
- Subdivision:
- EAGLE POINT
ADDITIONAL INFORMATION
Must see this adorable home that offers spectacular sunsets that don't disappoint ... plus no backyard neighbors. Updated flooring, paint, lighting, whole home water filter, reverse osmosis, kitchen appliances, electric fireplace in master bedroom, double insulated ceilings in basement, 45 ft gravel RV parking area (rear fence of RV area can be removed to extend RV space), roof was replaced in 2022. New sod in backyard. Basement is stubbed for bathroom. And no HOA
- Type:
- Single Family
- Sq.Ft.:
- 1,755
- Status:
- Active
- Beds:
- n/a
- Lot size:
- 0.15 Acres
- Baths:
- MLS#:
- 2027914
- Subdivision:
- OQUIRRH MTN RANCH
ADDITIONAL INFORMATION
This 4 bedroom 2.5 bathroom home is located on the perfect corner lot. Plus, you will only have one neighbor to your left. As you enter this home you are greeted by a home where upgrades that are included, have been chosen with great care.

Eagle Mountain Real Estate
The median home value in Eagle Mountain, UT is $500,200. This is lower than the county median home value of $522,900. The national median home value is $338,100. The average price of homes sold in Eagle Mountain, UT is $500,200. Approximately 86.97% of Eagle Mountain homes are owned, compared to 10.9% rented, while 2.13% are vacant. Eagle Mountain real estate listings include condos, townhomes, and single family homes for sale. Commercial properties are also available. If you see a property you’re interested in, contact a Eagle Mountain real estate agent to arrange a tour today!
Eagle Mountain, Utah has a population of 42,905. Eagle Mountain is more family-centric than the surrounding county with 67.78% of the households containing married families with children. The county average for households married with children is 50.01%.
The median household income in Eagle Mountain, Utah is $91,993. The median household income for the surrounding county is $82,893 compared to the national median of $69,021. The median age of people living in Eagle Mountain is 20.8 years.
Eagle Mountain Weather
The average high temperature in July is 89.6 degrees, with an average low temperature in January of 15.3 degrees. The average rainfall is approximately 15.5 inches per year, with 46.2 inches of snow per year.









