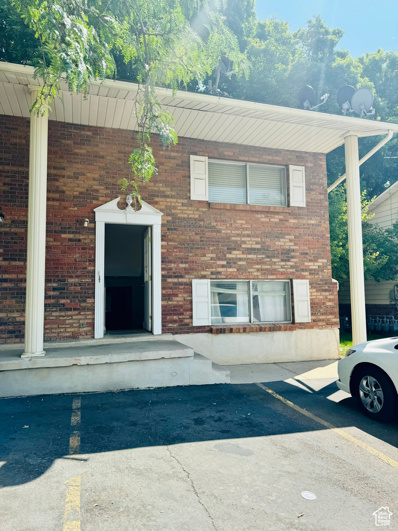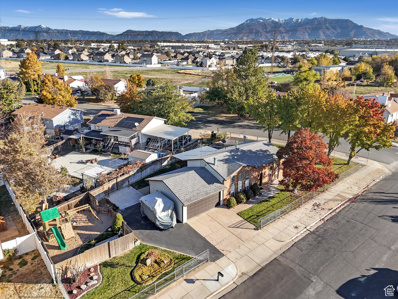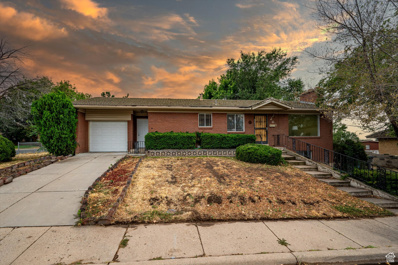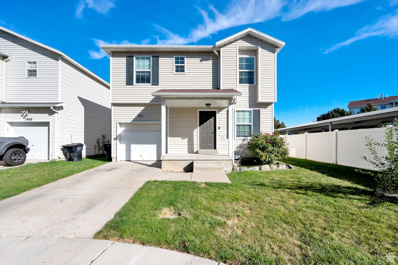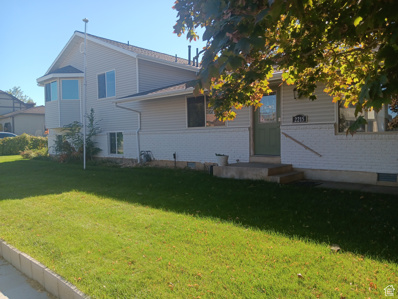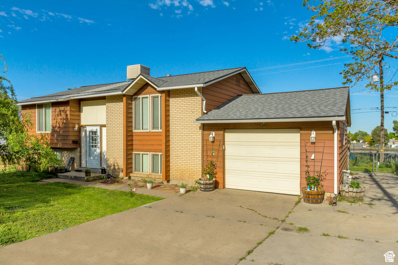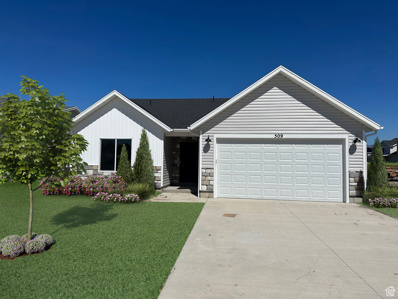Clearfield UT Homes for Sale
- Type:
- Townhouse
- Sq.Ft.:
- 1,515
- Status:
- Active
- Beds:
- n/a
- Lot size:
- 0.02 Acres
- Baths:
- MLS#:
- 2033686
- Subdivision:
- THE UNION TOWNHOMES
ADDITIONAL INFORMATION
**COMPLETION DATE ESTIMATED TO BE MID/END JANUARY**Come check out these GORGEOUS townhomes and fall in love. These townhomes have the best finishes and the colors are amazing. We have 3 and 2 bedroom homes available and all homes have 2.5 bathrooms. These townhomes are located close to everything. Get on the schedule today to come look at these beautiful homes and let's get you under contract.***Pictures might not be of this townhome. Final finishes could be different than pictured***Units have been pre-wired with CenturyLink****
- Type:
- Townhouse
- Sq.Ft.:
- 1,515
- Status:
- Active
- Beds:
- n/a
- Lot size:
- 0.02 Acres
- Baths:
- MLS#:
- 2033684
- Subdivision:
- THE UNION TOWNHOMES
ADDITIONAL INFORMATION
**COMPLETION DATE ESTIMATED TO BE MID/END JANUARY**Come check out these GORGEOUS townhomes and fall in love. These townhomes have the best finishes and the colors are amazing. We have 3 and 2 bedroom homes available and all homes have 2.5 bathrooms. These townhomes are located close to everything. Get on the schedule today to come look at these beautiful homes and let's get you under contract.***Pictures might not be of this townhome. Final finishes could be different than pictured***Units have been pre-wired with CenturyLink****
- Type:
- Townhouse
- Sq.Ft.:
- 1,627
- Status:
- Active
- Beds:
- n/a
- Lot size:
- 0.02 Acres
- Baths:
- MLS#:
- 2033683
- Subdivision:
- THE UNION TOWNHOMES
ADDITIONAL INFORMATION
**COMPLETION DATE ESTIMATED TO BE MID/END JANUARY**Come check out these GORGEOUS townhomes and fall in love. These townhomes have the best finishes and the colors are amazing. We have 3 and 2 bedroom homes available and all homes have 2.5 bathrooms. These townhomes are located close to everything. Get on the schedule today to come look at these beautiful homes and let's get you under contract.***Pictures might not be of this townhome. Final finishes could be different than pictured***Units have been pre-wired with CenturyLink****
$485,000
2173 1570 Clinton, UT 84015
- Type:
- Single Family
- Sq.Ft.:
- 2,600
- Status:
- Active
- Beds:
- n/a
- Lot size:
- 0.22 Acres
- Baths:
- MLS#:
- 2033228
ADDITIONAL INFORMATION
The Perfect House to Call HOME! You will Love this 5 Bedroom, 3 Bath Home, featuring a Spacious Gathering Room, Lots of Storage. Fun and Memories made in this Daylight Basement. Walking in to THE FRONT ENTRY to your Right you will find the perfect spot to welcome guests, Read, Relax and enjoy the Days Treasures. To your left Enjoy for your favorite Meals and Conversations, TWO NICE Sized Pantries, also exit door to the Garage. The Garage hosts a man door to the Fully Fenced Back yard. AND SO Much More ! Come and See!!
- Type:
- Townhouse
- Sq.Ft.:
- 1,020
- Status:
- Active
- Beds:
- n/a
- Lot size:
- 0.01 Acres
- Baths:
- MLS#:
- 2033171
- Subdivision:
- BRIDGEWOOD MANOR
ADDITIONAL INFORMATION
Great starter two bedroom and two bathroom home, centrally located in Clearfield close to everything; easy access to I-15 freeway & Hwy 193, minutes from HAFB, close to shopping and all type of activities. Please schedule your showing today!
$459,000
1180 1045 Clearfield, UT 84015
- Type:
- Single Family
- Sq.Ft.:
- 2,058
- Status:
- Active
- Beds:
- n/a
- Lot size:
- 0.25 Acres
- Baths:
- MLS#:
- 2032955
- Subdivision:
- MEADOW PARK
ADDITIONAL INFORMATION
This amazing home in Clearfield, Utah, features four bedrooms and two bathrooms, along with a walkout basement. It offers RV parking on both the east and west sides of the property. The home has been updated and includes various additional features. If you're interested in more details or specifics about the updates, feel free to ask!
$359,000
88 200 Unit 88 Clearfield, UT 84015
- Type:
- Townhouse
- Sq.Ft.:
- 1,395
- Status:
- Active
- Beds:
- n/a
- Lot size:
- 0.01 Acres
- Baths:
- MLS#:
- 2032902
- Subdivision:
- SANDRIDGE VILLAGE
ADDITIONAL INFORMATION
Seller is offering 30-year fixed rate buy downs as low as 5.5%! Ask agent for details and qualifications. Fantastic middle unit in the heart of Clearfield. This 2 bedroom 2.5 bath townhome has everything you need and more. This unit is ready to go with blinds, quartz countertops, stainless steel appliances with gas range, laminate floors on the 1st and 2nd levels with tile in all the baths. Refrigerator, washer and dryer included as well! Square footage figures are provided as a courtesy estimate only and were obtained from building plans . Buyer is advised to obtain an independent measurement.
- Type:
- Single Family
- Sq.Ft.:
- 2,505
- Status:
- Active
- Beds:
- n/a
- Lot size:
- 0.05 Acres
- Baths:
- MLS#:
- 2032901
- Subdivision:
- WILCOX FARMS
ADDITIONAL INFORMATION
$369,990
1850 725 West Point, UT 84015
- Type:
- Townhouse
- Sq.Ft.:
- 1,407
- Status:
- Active
- Beds:
- n/a
- Lot size:
- 0.01 Acres
- Baths:
- MLS#:
- 2032638
- Subdivision:
- SANDY POINT
ADDITIONAL INFORMATION
PRICE DRASTICALLY REDUCED!!! Well below market! Perfect townhome in highly desirable area with excellent schools and surrounding community! Close to parks, shopping, and all amenities. This wonderful townhome (built by Castle Creek Homes) features custom touches and upgraded cabinetry, countertops, railing, bathroom surrounds, stainless steel appliances, covered back patio, private and guest parking, wonderful open common area & playground w/ room to run. Don't miss this one!
$369,990
1852 675 West Point, UT 84015
- Type:
- Townhouse
- Sq.Ft.:
- 1,407
- Status:
- Active
- Beds:
- n/a
- Lot size:
- 0.01 Acres
- Baths:
- MLS#:
- 2032633
- Subdivision:
- SANDY POINT
ADDITIONAL INFORMATION
PRICE DRASTICALLY REDUCED!!! Well below market! Immaculate townhome in highly desirable area with excellent schools and surrounding community! Close to parks, shopping, and all amenities. This wonderful townhome (built by Castle Creek Homes) features upgraded cabinetry, countertops, railing, bathroom surrounds, stainless steel appliances, covered back patio, private and guest parking, wonderful open common area & playground w/ room to run. Don't miss this one!
$389,999
263 2225 Sunset, UT 84015
- Type:
- Single Family
- Sq.Ft.:
- 2,184
- Status:
- Active
- Beds:
- n/a
- Lot size:
- 0.21 Acres
- Baths:
- MLS#:
- 2032134
- Subdivision:
- TERRY DALE
ADDITIONAL INFORMATION
This all-brick Sunset home is the perfect blend of classic and contemporary! With 3 bedrooms, 2 bathrooms, and 2 family rooms, there's plenty of space to spread out and entertain. The original hardwood floors add a touch of vintage charm, while the layout offers endless possibilities for personalization.**New Roof installed Aug 2024 Located near top-rated schools and Hill AFB, this home offers convenience and community. **VA assumable loan 3.25%
$379,900
2013 2225 Clinton, UT 84015
- Type:
- Single Family
- Sq.Ft.:
- 1,536
- Status:
- Active
- Beds:
- n/a
- Lot size:
- 0.08 Acres
- Baths:
- MLS#:
- 2032118
- Subdivision:
- CLINTON TOWNE CENTER
ADDITIONAL INFORMATION
Must See! Best Value on Charming & Affordable 2 Story with New Furnace & Air Conditioner. New Carpet & Paint. Hard to find 4 Bedroom Model. Huge Master Suite & Walk In Closet. Light and Open floor plan. Gorgeous Laminate Wood Floors on the main floor. Very Clean & Well Maintained. Large Backyard & Patio with Vinyl Fence. Big Deep Garage w/ Separate Storage Room. Close to Trails, Parks, Shopping, Freeway & Hill Air Force Base. Easy to Show. Vacant.
$345,000
2624 525 Clearfield, UT 84015
- Type:
- Townhouse
- Sq.Ft.:
- 1,280
- Status:
- Active
- Beds:
- n/a
- Lot size:
- 0.02 Acres
- Baths:
- MLS#:
- 2031871
- Subdivision:
- SUNSET PLACE TOWNHOU
ADDITIONAL INFORMATION
Charming 3 bed 3 bath townhouse.This home features quarts counter tops and stainless steel appliances. Soft close cabinets, spacious walk in closets and is only 5min from the HAFB. Easy access to I-15. Feel safe and secure with the new community gate. Lots of open green space. Square footage figures are provided as a courtesy estimate only. Buyer is advised to obtain an independent measurement.
$475,000
1225 25 Clearfield, UT 84015
- Type:
- Single Family
- Sq.Ft.:
- 2,494
- Status:
- Active
- Beds:
- n/a
- Lot size:
- 0.23 Acres
- Baths:
- MLS#:
- 2031833
ADDITIONAL INFORMATION
NEW KITCHEN! NEW CARPET! Nestled in a quiet, well-maintained neighborhood, this incredible rambler welcomes you with a warm and inviting covered front porch. Step inside to discover a brand new island kitchen, featuring elegant white cabinetry, granite countertops, and new LVP flooring. The semi-formal dining area opens to a covered patio, perfect for entertaining guests. The main floor gathering room boasts a floor-to-ceiling brick fireplace and a charming bay window, creating a cozy atmosphere. The primary bedroom offers a private bath for your comfort. Recent upgrades include new carpet and new windows! The lower level provides a second family room with a fireplace, a guest room, and ample space for future expansion. Outside, enjoy the privacy of a fully fenced yard with mature landscaping and an oversized, temperature-controlled two-car garage. Conveniently located just minutes from shopping, dining, I-15, and the West David Corridor, this home combines modern amenities with classic charm, making it a must-see!
$375,000
1984 2165 Clinton, UT 84015
- Type:
- Single Family
- Sq.Ft.:
- 1,292
- Status:
- Active
- Beds:
- n/a
- Lot size:
- 0.07 Acres
- Baths:
- MLS#:
- 2031876
- Subdivision:
- CLINTON TOWNE CENTER
ADDITIONAL INFORMATION
TWO CAR deep garage... NEW WINDOWS installed 2 years ago to help the home be more energy efficient and the WATER HEATER is only 2 years old. The home has been recently painted so it's move in ready!! This beautiful home is awaiting its new owner and it could be you! SCHEDULE YOUR SHOWING TODAY!!!
$650,000
2521 3200 Clinton, UT 84015
- Type:
- Single Family
- Sq.Ft.:
- 3,761
- Status:
- Active
- Beds:
- n/a
- Lot size:
- 0.23 Acres
- Baths:
- MLS#:
- 2031550
- Subdivision:
- CRANEFIELD EST COLLECTION 1501
ADDITIONAL INFORMATION
Beautiful brand new home in a great Clinton community! Come check out this 1825 Traditional home that offers a thoughtfully designed space!Featured you will find a gorgeous kitchen with cotton maple cabinets, elegant quartz countertops, and stainless steel gas appliances. Flooring throughout includes laminate hardwood, tile, and carpet for versatile comfort and style. A 3-car garage with keypad and box windows in the kitchen nook and owner's bedroom add functionality and charm. Other features include can lighting, Christmas light outlets, a 40-gallon water heater and energy-efficient options. A gas log fireplace adds warmth, while Craftsman base and casing and wood railing at the stairway contribute to the classic look. The grand bathroom includes cultured marble surrounds and brushed and satin nickel hardware, all set against 2-tone paint for a refined touch. All near the golf course, schools and shopping!
- Type:
- Mobile Home
- Sq.Ft.:
- 950
- Status:
- Active
- Beds:
- n/a
- Baths:
- MLS#:
- 2031513
- Subdivision:
- HIDDEN GLEN
ADDITIONAL INFORMATION
Come and discover this beautifully remodeled 3-bedroom, 2-bathroom mobile home located in the heart of Clearfield, UT. Featuring a stunning open-concept design, this home is perfect for modern living. Don't miss the opportunity to view this property, schedule your visit today! Square footage figures are provided as a courtesy estimate only and were obtained from the seller. Buyer is advised to obtain an independent measurement.
$699,900
2215 800 West Point, UT 84015
- Type:
- Single Family
- Sq.Ft.:
- 2,848
- Status:
- Active
- Beds:
- n/a
- Lot size:
- 0.91 Acres
- Baths:
- MLS#:
- 2031461
ADDITIONAL INFORMATION
A must-see! Don't miss out on this incredible home, perfect for an active family with plenty of space for all your toys. Features include a spacious 30'x40' pole barn and a two-story, 30'x30' garage with a hoist and ample storage, complete with a workbench and 220-volt wiring. The property is adorned with mature fruit and shade trees and has a partially fenced yard. The roof is less than two years old. This unique home is zoned for residential or light commercial use and can even be subdivided for another residential lot. The expansive family room seamlessly flows into a stunning open kitchen, ideal for entertaining!
$737,900
3692 HOODED CRANE Clinton, UT 84015
- Type:
- Single Family
- Sq.Ft.:
- 3,939
- Status:
- Active
- Beds:
- n/a
- Lot size:
- 0.24 Acres
- Baths:
- MLS#:
- 2031081
- Subdivision:
- CLUBVIEW AT CRANEFIELD
ADDITIONAL INFORMATION
"This stunning two-story home is nestled perfectly on the first tee box of Cranfield Golf Course, offering unparalleled views of the lush fairways and rolling greens plus amazing unobstructed view of the Wasatch front mountains. Featuring elegant architectural design, expansive windows with plantation shutters to capture the serene beauty of the surroundings, and modern, luxurious amenities throughout this home. Whether you're relaxing on the patio or enjoying the open-concept. This home offers 6 beds 3.5 baths Jellyfish lighting huge garage rv parking community pool. Call today for a private showing. square footage figures are provided as a courtesy estimate only and were obtained from County record. Buyer is advised to obtain an independent measurement.
$569,999
1358 2140 Clinton, UT 84015
- Type:
- Single Family
- Sq.Ft.:
- 2,959
- Status:
- Active
- Beds:
- n/a
- Lot size:
- 0.21 Acres
- Baths:
- MLS#:
- 2031215
ADDITIONAL INFORMATION
Welcome to this wonderful family home! This home has received every attention to detail in workmanship with many recent renovations. Enjoy never having cold feet as the whole basement and upstairs bathroom floors have in-floor radiant heating! Invite all your friends and family over to hangout in the completely finished basement equipped with custom wet bar. This home is move-in ready and waiting to house it's next family for many years to come.
$454,900
2751 1650 Clinton, UT 84015
- Type:
- Single Family
- Sq.Ft.:
- 2,050
- Status:
- Active
- Beds:
- n/a
- Lot size:
- 0.22 Acres
- Baths:
- MLS#:
- 2030531
ADDITIONAL INFORMATION
No work needed, ready to move into a newly remodeled home featuring a brand new kitchen with all stainless steel appliances, new carpet, new title, beautiful subway backsplash and that's just the start. This home has all new bathrooms with the most updated style showers. It also has newer vinyl windows throughout the home with a daylight basement. With this home you will get all new 2-panel doors molding, baseboards and paint. Step outside and you will be pleasantly surprised with a nice quiet street and a large fully fenced yard, a large strawberry patch, you even have secondary water for your yard to keep the landscaping watering cost down. It's a must see, it will be well worth your time.
$310,000
2177 450 Sunset, UT 84015
- Type:
- Single Family
- Sq.Ft.:
- 1,804
- Status:
- Active
- Beds:
- n/a
- Lot size:
- 0.23 Acres
- Baths:
- MLS#:
- 2030490
ADDITIONAL INFORMATION
Home had severe flood damage. Cash offers only. Removal of sheetrock and most flooring have been completed. Newer windows, updated electrical service, newer roof, newer rain gutters, open to living room, upgraded chandelier, upgraded front door, shiplap-paper wall accent, ceiling fan, newer light fixtures, sliding door to back covered deck*Additionally, enjoy huge yard, covered deck, big patio, walkout basement, tons of storage, workbench in garage*Convenient to Smith's grocery store, shopping, freeway, Denver & Rio Grande Western Rail Trail, Meadows Park, Hill Air Force Base*Square footage figures are provided as a courtesy estimate only and were obtained from county tax records. Buyer is advised to obtain an independent measurement. Agents, please read "agent remarks" for the most up-to-date status on the short sale.
$550,000
4804 650 West Point, UT 84015
- Type:
- Single Family
- Sq.Ft.:
- 2,136
- Status:
- Active
- Beds:
- n/a
- Lot size:
- 0.92 Acres
- Baths:
- MLS#:
- 2030762
- Subdivision:
- BINGHAM ESTATES PHASE 5 LOT 9
ADDITIONAL INFORMATION
Beautiful home on Horse Property. This home is ready for you to make it your own. The home features a welcoming wood-burning fireplace, big bedrooms provide ample space for comfort, and the conveniently located laundry room on the same level of bedrooms. Rv parking, large lot and beautiful fruit trees. Schedule a showing today to explore the potential this home has to offer.
- Type:
- Single Family
- Sq.Ft.:
- 1,465
- Status:
- Active
- Beds:
- n/a
- Lot size:
- 0.11 Acres
- Baths:
- MLS#:
- 2030344
- Subdivision:
- SUMMER PLACE PUD
ADDITIONAL INFORMATION
Make sure to as agent about $2000 incentive to buyers.. Welcome to this charming neighborhood in Clearfield where there is peace and quiet in a 55+ community! Nearby is the trail and many amenities which are available within minutes. This darling, well cared for, freshly painted 3 bed/2bath patio home features an open floorplan with vaulted ceilings, two car garage and secluded back yard with a covered deck. It features a new water heater, 1 year old refrigerator, granite countertops and a fireplace. More storage in crawl space. Square footage figures are provided as a courtesy estimate only and were obtained from County records . Buyer is advised to verify all.
- Type:
- Single Family
- Sq.Ft.:
- 1,370
- Status:
- Active
- Beds:
- n/a
- Lot size:
- 0.24 Acres
- Baths:
- MLS#:
- 2030210
- Subdivision:
- WEST FIELDS
ADDITIONAL INFORMATION
Live close to parks, schools and shopping. The house features custom cabinets and quartz countertops throughout. There is upgraded LVP flooring in the entry way, kitchen, bathrooms, and laundry room. Vaulted ceiling in great room, kitchen and dining areas makes the home feel large and open. The master bedroom is even vaulted. Large windows and slider allow lots of natural light in. Custom quartz windowsills and stainless appliances are some of the many upgrades in the house. Photos are of a similarity finished home. Please check the other homes we are building at: jthomashomes.com.

Clearfield Real Estate
The median home value in Clearfield, UT is $380,700. This is lower than the county median home value of $516,700. The national median home value is $338,100. The average price of homes sold in Clearfield, UT is $380,700. Approximately 56.05% of Clearfield homes are owned, compared to 38.63% rented, while 5.33% are vacant. Clearfield real estate listings include condos, townhomes, and single family homes for sale. Commercial properties are also available. If you see a property you’re interested in, contact a Clearfield real estate agent to arrange a tour today!
Clearfield, Utah 84015 has a population of 31,802. Clearfield 84015 is more family-centric than the surrounding county with 55.06% of the households containing married families with children. The county average for households married with children is 45.31%.
The median household income in Clearfield, Utah 84015 is $64,689. The median household income for the surrounding county is $92,765 compared to the national median of $69,021. The median age of people living in Clearfield 84015 is 29.3 years.
Clearfield Weather
The average high temperature in July is 90.6 degrees, with an average low temperature in January of 21 degrees. The average rainfall is approximately 21.2 inches per year, with 33.3 inches of snow per year.




