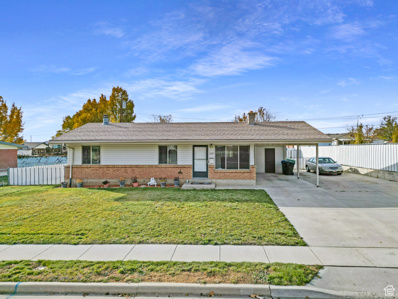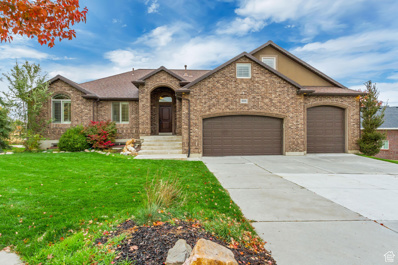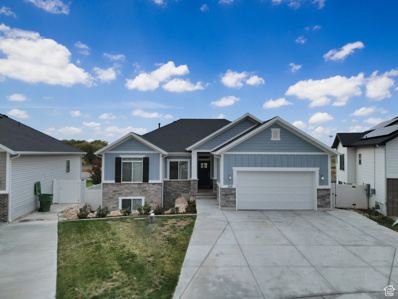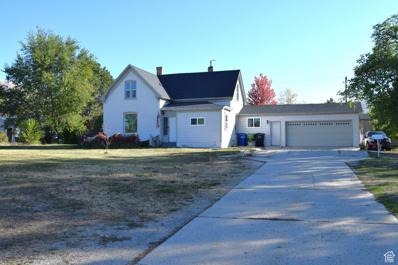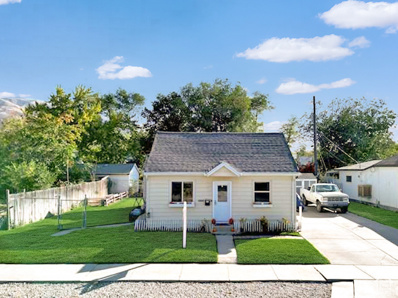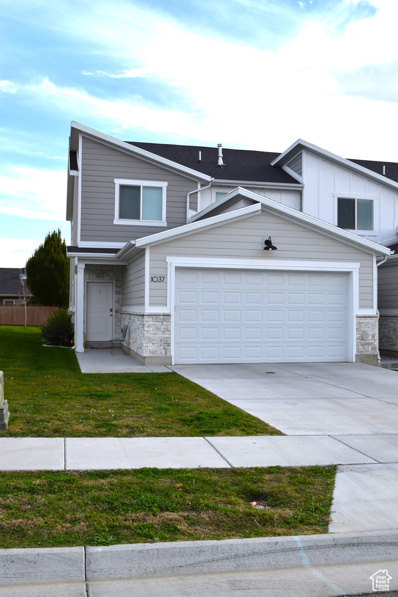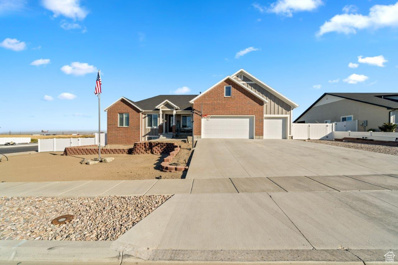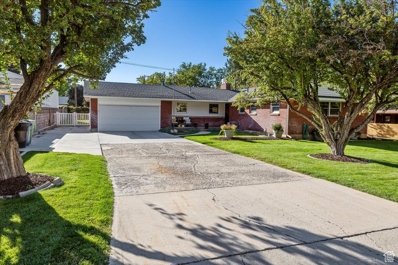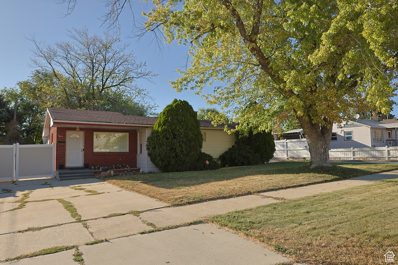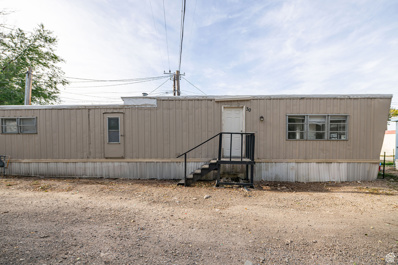Brigham City UT Homes for Sale
$374,900
1002 WILLOW Brigham City, UT 84302
- Type:
- Single Family
- Sq.Ft.:
- 1,976
- Status:
- Active
- Beds:
- n/a
- Lot size:
- 0.2 Acres
- Baths:
- MLS#:
- 2044661
- Subdivision:
- WESTWOOD HILLS
ADDITIONAL INFORMATION
Have you been waiting for the perfect house? This just might be it. Priced right, you are going to love this cute little home. There is great parking and the yard is completely fenced with a full sprinkling system. Inside has been well cared for. The basement has great potential with a second family room and plenty of storage. This will be a great home for a young family, a couple down sizing or a single person wanting plenty of room. Don't miss your change to see this great little house. Make your appointment today.
$425,000
452 100 Brigham City, UT 84302
Open House:
Thursday, 1/9 11:00-1:00PM
- Type:
- Single Family
- Sq.Ft.:
- 2,080
- Status:
- Active
- Beds:
- n/a
- Lot size:
- 0.32 Acres
- Baths:
- MLS#:
- 2033472
ADDITIONAL INFORMATION
BIG PRICE CHANGE! Nestled in a quiet and welcoming neighborhood in Brigham City, this open floor plan 4-bed, 3-bath home offers 2,080 square feet of ideal living space. The kitchen offers plenty of cabinet space and provides a seamless flow. Upstairs, you'll find two generously sized bedrooms, including a master suite with its own private bath. The fully finished basement provides extra space, perfect for a game room, home theater, or guest quarters. The additional bedrooms and bathroom on this level offer added privacy and flexibility. New carpeting throughout enhances the fresh, move-in-ready feel. Outside, the home sits on a .32-acre lot with a fenced backyard, ideal for pets, play, or gardening. A sprinkler system is in place, making lawn care easy and efficient. The one-car garage offers direct access to the home, with additional space for storage. Located in a quaint neighborhood, this home is close to local parks, schools, and shopping, with easy access to major routes for commuting. This beautiful home combines comfort, space, and convenience-make it yours today! See the 3D tour! Buyer to verify all information.
$699,700
1465 KOTTER Brigham City, UT 84302
- Type:
- Single Family
- Sq.Ft.:
- 3,390
- Status:
- Active
- Beds:
- n/a
- Lot size:
- 0.33 Acres
- Baths:
- MLS#:
- 2032862
- Subdivision:
- KOTTER CANYON
ADDITIONAL INFORMATION
Here is a Charming Home on the East Bench that seamlessly combines Comfort, Functionality, and a Unique Design that is nestled in the Kotter Canyon neighborhood with Outstanding Mountain and Valley Views. The Home boasts 5 Bedrooms, 3 Full Baths, Vaulted Ceilings, Fireplace, Granite, Covered Deck, 3 Car Garage and Plenty of Parking and RV Parking, Secluded Backyard. This Home has Beautiful Views and close to Shopping, Recreation, Biking and Hiking trails. Call agent for all of the details and to schedule a showing.
$579,999
717 500 Brigham City, UT 84302
- Type:
- Single Family
- Sq.Ft.:
- 2,329
- Status:
- Active
- Beds:
- n/a
- Lot size:
- 0.26 Acres
- Baths:
- MLS#:
- 2032784
ADDITIONAL INFORMATION
Welcome to your dream home in the heart of Brigham City! This stunning Cape Cod- style Farmhouse is a brand-new build, designed with luxurious touches and thoughtful details throughout. With panoramic mountain views as your backdrop, this property offers a serene and stylish retreat waiting for its first owners. Step inside and get invited to an airy floor plan that is perfect for hosting or unwinding with loved ones. This home features 4 bedrooms, 2.5 beautiful made bathrooms, and every detail carefully curated to exude elegance. From designer lighting to high-end finishes, the seller's attention to detail has transformed this space into a luxury haven. The kitchen has custom cabinetry, quartz countertops, a large island, making it a chef's dream. Large windows will fill the space with natural life, showing the mountain views . The bedrooms are designed for comfort. With an unfinished landscape for you to make it your own!! Don't miss out the chance to make this home yours.
$350,000
356 100 Brigham City, UT 84302
Open House:
Saturday, 1/11 11:00-1:00PM
- Type:
- Single Family
- Sq.Ft.:
- 1,427
- Status:
- Active
- Beds:
- n/a
- Lot size:
- 0.2 Acres
- Baths:
- MLS#:
- 2032683
ADDITIONAL INFORMATION
Welcome to this beautiful home. As you step inside, you'll immediately notice the abundance of natural light streaming through brand-new windows and the new French doors that lead to the expansive outdoor space, ideal for entertaining guests or enjoying quiet moments in nature. The home has newer paint and flooring throughout. Every room feels fresh and inviting, with an open floor plan that flows effortlessly from the spacious living area to the kitchen, making it perfect for both everyday living and hosting gatherings. Enjoy peace of mind with recent upgrades, including a new main water line and automatic sprinklers (front yard and the recently sodded part of the back yard) that ensure your lawn stays lush and green year-round. The outdoor area is a true highlight, offering plenty of space for outdoor dining, barbecues, or simply relaxing. With its blend of comfort and thoughtful improvements, this home is move-in ready and waiting for you to make it your own. Don't miss the opportunity to make this charming property yours-schedule a tour today! Square footage figures are provided as a courtesy estimate only and were obtained from previous MLS listing forms . Buyer is advised to obtain an independent measurement.
$799,000
995 2650 Perry, UT 84302
- Type:
- Single Family
- Sq.Ft.:
- 4,123
- Status:
- Active
- Beds:
- n/a
- Lot size:
- 0.33 Acres
- Baths:
- MLS#:
- 2032247
- Subdivision:
- COUNTRY HOLLOW
ADDITIONAL INFORMATION
WELCOME HOME! This beautiful rambler tucked into the back of a secluded cul-de-sac, boasts 5 large bedroom, a fully paid for Solar System, a fully landscaped and fenced yard, a spacious bonus room, ample storage and too many upgrades to list! You will love the large kitchen, covered deck, reverse osmosis water system, 2-(YES! I said 2!!) laundry rooms and a grand entertaining space! Basement has a walkout to the backyard which feels very private. Granite Countertops and custom cabinetry throughout the home give it an elegant feel. There is new paint throughout home and all appliance are included along with the hot tub, playset, trampoline and storage shed! Come see this beautiful home today!
$574,900
568 1075 Brigham City, UT 84302
- Type:
- Single Family
- Sq.Ft.:
- 3,212
- Status:
- Active
- Beds:
- n/a
- Lot size:
- 0.22 Acres
- Baths:
- MLS#:
- 2031529
ADDITIONAL INFORMATION
This home will give you everything that you are looking for. Wide open rooms, tons of natural light, a fenced yard and almost brand new! This home has great curb appeal and is located in a tucked away quiet little sub division. The home has a fantastic great room with space for a table as well as lots of bar space. There are three bedrooms with the master on one side and the other two on the opposite side of the house. There is tons of storage and on top of that a basement that is ready for you to finish to your liking and will help you build equity. This home is priced to sell and just waiting for a new owner.
$409,900
733 300 Brigham City, UT 84302
- Type:
- Single Family
- Sq.Ft.:
- 2,083
- Status:
- Active
- Beds:
- n/a
- Lot size:
- 0.66 Acres
- Baths:
- MLS#:
- 2031240
ADDITIONAL INFORMATION
This is a must see. 5 bedroom home in a great location. Close to schools, parks, freeway, restaurants, and shopping, but also has amazing mountain views. This charming home has a large .66 acres lot with a fully fenced back yard. New windows and AC! Don't miss this one.
$265,000
108 500 Brigham City, UT 84302
- Type:
- Townhouse
- Sq.Ft.:
- 1,425
- Status:
- Active
- Beds:
- n/a
- Lot size:
- 0.12 Acres
- Baths:
- MLS#:
- 2031034
- Subdivision:
- LINDON
ADDITIONAL INFORMATION
This owner/agent townhouse was renovated with intent to keep, four years ago. As in life, what's inside is what matters most, and this adorable home proves exactly that with a fully updated interior. The space feels open and fresh with contemporary choices. Two bedrooms with one and a half updated baths create an ambiance beyond a basic starter home that will feel like a forever home. The downstairs family room gives a second living area that is spacious and comfortable for lounging and living. The kitchen cabinets, appliances, fixtures, and backsplash elevate the room with an eat-in dining area. Seller is offering a home warranty for peace of mind, as well.
$599,500
535 300 Brigham City, UT 84302
- Type:
- Single Family
- Sq.Ft.:
- 2,565
- Status:
- Active
- Beds:
- n/a
- Lot size:
- 0.31 Acres
- Baths:
- MLS#:
- 2030275
ADDITIONAL INFORMATION
Welcome to your dream home, nestled in a quiet and friendly community. This fully remodeled gem boasts a stunning new landscape that enhances its curb appeal and provides a tranquil outdoor retreat. Step inside to discover a modern interior featuring beautiful granite countertops and soft close cabinets. Cozy up by the inviting fireplace or enjoy the warmth of the wood-burning stove on chilly evenings. The spacious layout is perfect for both relaxing and entertaining. Outside, you'll find an oversized detached garage, ideal for hobbies or extra storage, along with convenient RV parking. This home has been meticulously maintained, offering peace of mind for years to come. Don't miss your chance to own this beautiful property-schedule a showing today! See attachments for detailed maintence & upgrades. Square footage figures are provided as a courtesy estimate only. Buyer is advised to obtain an independent measurement.
$329,900
266 200 Brigham City, UT 84302
- Type:
- Single Family
- Sq.Ft.:
- 1,866
- Status:
- Active
- Beds:
- n/a
- Lot size:
- 0.16 Acres
- Baths:
- MLS#:
- 2030156
ADDITIONAL INFORMATION
Charming and beautifully two-story home with character in Brigham City! This classic home combines timeless appeal with modern upgrades, featuring maple cabinets, elegant granite countertops, and travertine flooring. The travertine shower surround adds a touch of luxury. Thoughtful updates include newer flooring and newer windows, heating, and AC systems. The spacious master bedroom has a cozy feel with a fireplace and shiplap accent wall. A perfect blend of historic charm and contemporary comfort! Square footage figures are provided as a courtesy estimate only and were obtained from County Records. Buyer is advised to obtain an independent measurement.
$3,850,000
165 1550 Perry, UT 84302
- Type:
- Other
- Sq.Ft.:
- 5,073
- Status:
- Active
- Beds:
- n/a
- Lot size:
- 33 Acres
- Baths:
- MLS#:
- 2030183
ADDITIONAL INFORMATION
BT Ranch in Brigham City, Utah, is a rare find, offering a harmonious blend of luxury, privacy, and accessibility. Spanning 33 acres and bordering thousands of acres of state and federal land, this ranch boasts breathtaking panoramic views of the valley and Willard Bay, with the majestic mountains serving as a picturesque backdrop. The crown jewels of the property include a 5,073 sqft home, featuring vaulted ceilings, custom kitchens, a spacious master suite, and radiant floor heating, along with a 13,000 sqft horse arena complete with a finished foyer, kitchenette, and viewing platform. Additional amenities include a 4,800 sqft shop with a studio apartment, a gravity-pressurized irrigation system, runouts, stables, and full fencing. This exceptional property is perfect for those seeking a rural retreat with too many modern conveniences to list here.
$324,900
224 200 Brigham City, UT 84302
- Type:
- Single Family
- Sq.Ft.:
- 1,223
- Status:
- Active
- Beds:
- n/a
- Lot size:
- 0.09 Acres
- Baths:
- MLS#:
- 2029541
ADDITIONAL INFORMATION
This is a delightful house that's sure to make you feel instantly right at home! With a spacious gathering area, two cozy bedrooms, and a charming kitchen, it's perfect for relaxing. You'll love the many recent upgrades that add to its appeal, including: sprinkler system (July 2024), chimney (March 2024), fresh bathroom update (August 2021), replaced central air conditioning (May 2021), upgraded electrical panel (April 2021), spacious new shed (April 2023), exterior doors (July 2022) as well as a video doorbell, rain gutter, fenced yard, and new windows, roof, and sewer line! On top of all of this the Seller is willing to contribute $10,000 towards Buyers closing costs or rate buydown! At this price, you'll soon be building equity! Don't miss out-schedule your appointment today to come see this lovely home!
$1,265,000
2850 1000 Perry, UT 84302
- Type:
- Single Family
- Sq.Ft.:
- 7,831
- Status:
- Active
- Beds:
- n/a
- Lot size:
- 0.82 Acres
- Baths:
- MLS#:
- 2029336
- Subdivision:
- RICHARD H BILLINGS
ADDITIONAL INFORMATION
This exceptional cabin is designed with meticulous attention to detail with all electrical wiring hidden within logs. All the nostalgic feeling of a cozy log cabin, but with all the modern amenities. Two connected Complete living areas both with access to the garage. One unit is the entire basement including a walk out to the back yard. The other unit consists of the top two floors. The upper unit has two master suites, amazing floor to vaulted ceiling windows, an enormous loft overlook area, and an open kitchen dining room. Home nestled on a large .83 acre lot. The oversized garage will fit all the toys and cars with extra width, depth, and garage door height. Also an incredible unfinished bonus room over the garage ready for a buyer to create something incredible. Each living area of the home has its own furnace and water heating.
$339,900
1037 600 Brigham City, UT 84302
- Type:
- Townhouse
- Sq.Ft.:
- 1,436
- Status:
- Active
- Beds:
- n/a
- Lot size:
- 0.03 Acres
- Baths:
- MLS#:
- 2028879
- Subdivision:
- GLEN HOLLOW
ADDITIONAL INFORMATION
Almost new townhome in an awesome community. Features 2 large bedrooms, 2 1/2 bathrooms, a large open kitchen/living room and 2 car attached garage. This is a beautiful home that has been exquisitely maintained and an excellent location. Easy access to shopping, parks, & I-15. This unit backs up to a very large grassy area perfect for summer and winter activities. Owner professionally sealed the concrete driveway to avoid cracking and damage. The HOA maintains the beautiful landscaping, provides internet, great media package, security alarm systems, and more.
$475,000
128 1820 Perry, UT 84302
- Type:
- Single Family
- Sq.Ft.:
- 2,872
- Status:
- Active
- Beds:
- n/a
- Lot size:
- 0.08 Acres
- Baths:
- MLS#:
- 2028363
- Subdivision:
- CHERISH VIEW
ADDITIONAL INFORMATION
PRICED REDUCED AND BACK ON THE MARKET... Buyers Financing Failed. Located in Perry, Utah, enjoy picturesque surroundings and easy access to outdoor recreation opportunities. Enjoy the convenience of single-level living in this charming rambler style home. 3 bedrooms offer plenty of space for family, guests, or home office. Built in 2006, this home has seamless flow between living spaces, ideal for everyday living and entertaining. Large windows throughout the home bring in plenty of natural light, creating a warm and inviting atmosphere. The large basement is plumbed for an additional bathroom, and studded for more rooms.. The layout allows for easy navigation and access to items stored throughout the space. There is also an attached two-car garage that provides convenience and additional storage space.!Square footage figures are provided as a courtesy estimate only and were obtained from County Records and Buyers Knowledge.
$410,000
684 2235 Unit B Perry, UT 84302
- Type:
- Townhouse
- Sq.Ft.:
- 2,359
- Status:
- Active
- Beds:
- n/a
- Lot size:
- 0.03 Acres
- Baths:
- MLS#:
- 2027858
- Subdivision:
- HARMONY COVE
ADDITIONAL INFORMATION
Custom town home! These units are amazing and heavily upgraded! Beautiful soft close cabinets with floating shelves. Level 6 quartz countertops with 2 mitered edge in kitchen and island. Pendants over the island.Natural stone exterior with Hardi and stucco. Full size driveways for each unit not shared driveways Custom tile in both showers from floor to ceiling. Euro glass shower door. Accent walls in entry/ living room/ Master bedroom. Upgraded lighting throughout with ceiling fans. Upgraded faucets and shower fixtures. Modern horizontal rod iron railing. Upgraded Carpet and thickest pad in bedrooms and basement. 2 storage rooms and under stair storage. Fiberglass insulated exterior doors Deck with Trex decking. Granite composite kitchen sink with disposal air switch in countertop. Custom kitchen backsplash Windows all cased. 95 Plus furnace. Upgraded insulation 10 R factor above what is code blown in insulation in walls & attic. Garage walls and attic insulated. 50 gallon water heaters. Lots of common area
$724,999
1470 3225 Perry, UT 84302
- Type:
- Single Family
- Sq.Ft.:
- 4,554
- Status:
- Active
- Beds:
- n/a
- Lot size:
- 0.32 Acres
- Baths:
- MLS#:
- 2027629
- Subdivision:
- PHEASANT HOLLOW
ADDITIONAL INFORMATION
Better than new! This Custom-Built, South-Facing Rambler offers luxurious living with numerous upgrades and features. The home includes 3 bedrooms, 2 bathrooms, a home office with French doors, a Large spacious loft, a Large laundry room, a Mud room, a large pantry, and an oversized kitchen with a kitchen island. The main living area features Laminate Flooring throughout, and the bathrooms have tile surrounds and a stylish backsplash. Upgraded Rod Iron railings and a water softener are also included. Additional highlights of the home include space for a four-car shop, an RV pad with full hookups (including a sewer dump, 50 AMP electrical plug, and gray and potable water), oversized windows with real wood plantation shutters throughout the upstairs, a covered patio with a misting system, and a fully fenced yard. The west side of the property has been leveled and is ready for a zero-threshold walkout basement with French doors, offering Potential for a Mother-In-Law suite or rental income. The unfinished basement has unlimited potential, with the possibility of adding 4 bedrooms and 1 bathroom. Outdoor features include a front yard ready for Xeriscaping rock or media of your choice with a Drip System installed, west side sprinklers installed for a lavish garden, and a backyard ready for sprinklers and landscaping of your choice, including an in-ground trampoline. This home is perfect for entertaining and those looking for modern amenities and the potential to customize and expand. Call to schedule a showing today!
- Type:
- Single Family
- Sq.Ft.:
- 2,036
- Status:
- Active
- Beds:
- n/a
- Lot size:
- 0.18 Acres
- Baths:
- MLS#:
- 2026685
ADDITIONAL INFORMATION
MERRY CHRISTMAS TO YOU!!! COMPLETION DECEMBER 2024. The Farmhouse Santa Ana is making its appearance in phase 2 of Cardamine. This spacious 4 bedroom, 2.5 Bathroom, 3 car garage is going to get all the attention. With 9ft main ceilings, stained knotty alder railing with wrought iron balusters, stylish black fixtures, quartz countertops, shaker style gray custom cabinets, LVT throughout main level, and best of all NO HOA, this home is a must see. Square footage figures are provided as a courtesy estimate only and were obtained from building plans . Buyer is advised to obtain an independent measurement.
$475,000
28 200 Brigham City, UT 84302
- Type:
- Single Family
- Sq.Ft.:
- 3,232
- Status:
- Active
- Beds:
- n/a
- Lot size:
- 0.25 Acres
- Baths:
- MLS#:
- 2026731
ADDITIONAL INFORMATION
Open House Saturday Dec 7 Noon-3:00pm Use the basement for potential Rental Income - Basement is plumbed for kitchen, has separate entrance and it's own laundry! 1941 Home in Historic Brigham City!! This beautifully remodeled 1941 home offers over 3,200 square feet of living space on a .25-acre lot, 6 bedrooms and situated in the heart of historic Brigham City. Potential basement mother-in-law apt - plumbed for kitchen and has existing laundry upstairs and down. It features updated electrical and plumbing. The new kitchen includes concrete countertops with a large island, ample storage space and newer appliances. The main level showcases stylish coffered ceilings and new carpets on the main floor 2 bedrooms, adding comfort to the living areas. You'll also find practical cubby nooks throughout for additional storage, a newer water heater, and an updated main bathroom. The home features a walkout basement that is plumbed for a kitchen, providing great potential for additional living space or an in-law suite. This spacious home combines classic charm with essential updates. Schedule a showing today to see all it has to offer! Square footage figures are provided as a courtesy estimate only and were obtained from previous listing. Buyer is advised to obtain an independent measurement.
$598,999
165 900 Brigham City, UT 84302
- Type:
- Single Family
- Sq.Ft.:
- 3,146
- Status:
- Active
- Beds:
- n/a
- Lot size:
- 0.28 Acres
- Baths:
- MLS#:
- 2026224
ADDITIONAL INFORMATION
Stunning Fully Rebuilt Home in Brigham City. Welcome to this exquisite residence that has been thoughtfully reimagined from the studs in. Every detail of this home has been meticulously crafted, featuring all-new plumbing, electrical systems, heating, and A/C, as well as sheetrock and luxurious interior finishes. The heart of the home is a magnificent kitchen that boasts custom woodwork cabinets, gleaming granite countertops, and a spacious island perfect for gatherings and entertaining. This inviting space is sure to inspire your culinary adventures. Elegant Interior finishes throughout the home including solid knotty doors and elegant trim, including built-ins, crown molding, and window casings surrounding brand-new vinyl windows. Every corner reflects quality craftsmanship and attention to detail. Experience the custom-designed theater room with a 110-inch screen, projector, surround sound, and ambient lighting, creating the perfect atmosphere for movie nights or gaming sessions. Spoil yourself daily with luxury and retreat to your spa-like bathrooms, featuring stunning copper sinks and exquisite tops made from granite, quartz, or sandstone. The master suite showcases a luxurious copper tub and spacious shower equipped with multiple shower and massage heads, providing a warm and indulgent experience. Step outside to discover a beautifully manicured, private yard complete with a covered patio. The space is enhanced by custom-built outdoor furniture, making it ideal for entertaining friends and family in a serene setting. This home seamlessly combines modern luxury with thoughtful design, making it a true sanctuary. Don't miss the opportunity to make it yours!
- Type:
- Townhouse
- Sq.Ft.:
- 1,226
- Status:
- Active
- Beds:
- n/a
- Lot size:
- 0.02 Acres
- Baths:
- MLS#:
- 2026121
- Subdivision:
- EAGLE RIDGE
ADDITIONAL INFORMATION
"Move-in Ready and Priced to Sell!" This beautifully updated home feels almost brand new. It features two large bedrooms with ample closet space, freshly painted interior, with new flooring throughout. Enjoy year-round comfort with new central air, and a modern kitchen equipped with a microwave and programable convection oven. The property also includes a 1-car detached garage and is maintenance-free outside, ensuring easy living. Don't miss the opportunity to make this lovely home yours!" Seller will pay $3,000. toward concessions.
$369,900
644 500 Brigham City, UT 84302
- Type:
- Single Family
- Sq.Ft.:
- 1,544
- Status:
- Active
- Beds:
- n/a
- Lot size:
- 0.22 Acres
- Baths:
- MLS#:
- 2026148
ADDITIONAL INFORMATION
Fantastic opportunity to own this east side Brigham City rambler with a two-car garage, workshop, lots of parking and outdoor storage. Hardwood flooring adds to the inviting living room, while a large kitchen with hardwood cabinets and a dining nook allow for options. Two bedrooms upstairs. The basement family room is ready for entertaining. Great views of the mountains in quiet neighborhood.
- Type:
- Mobile Home
- Sq.Ft.:
- 700
- Status:
- Active
- Beds:
- n/a
- Lot size:
- 0.02 Acres
- Baths:
- MLS#:
- 2025203
ADDITIONAL INFORMATION
Don't miss this amazing opportunity to own a beautifully updated 2-bedroom, 1-bath home in the heart of charming Brigham City. Recent updates include a brand new furnace, roof, flooring, and plumbing throughout the home. Located in Brigham Village, an owner-occupied community, where pets are welcome (with prior screening and approval from the management company). Quick and Convenient access to I15. 15 minutes from Crystal Hot Springs and 10 minutes from Willard Bay. The HOA takes care of the common areas and water, sewer and trash are included in the monthly fees. Secure your spot in this wonderful neighborhood contact us today for more details and to schedule a showing!
$480,000
534 200 Brigham City, UT 84302
- Type:
- Single Family
- Sq.Ft.:
- 3,035
- Status:
- Active
- Beds:
- n/a
- Lot size:
- 0.49 Acres
- Baths:
- MLS#:
- 2024844
ADDITIONAL INFORMATION
~OPEN HOUSE 12/07/24 FROM 3-5pm~Amazing price! Step into this beautiful home in Brigham City. Strategically situated on a massive 0.49 acre corner lot with a convenient half circle driveway to yield wonderful mountain views. This home has wonderfully updated entertaining space inside and out. Enjoy 6 bedrooms, 3 bathrooms, and lots of special features like a laundry shoot and an extra shop to store all of your tools! You'll definitely want to see this one in person to appreciate all it has to offer. Fruit trees include; APPLE, PLUM, PEACH, CHERRY, AND RASPBERRY. Chicken coop, garden, and Tiny House. Radiant heater was replaced 02/24, new large air conditioning unit 02/24, sliding door 2023. Irrigation water is available if you desire through Box Elder. Square footage figures are provided as a courtesy estimate only. Buyer is advised to obtain an independent measurement.

Brigham City Real Estate
The median home value in Brigham City, UT is $352,400. This is lower than the county median home value of $411,600. The national median home value is $338,100. The average price of homes sold in Brigham City, UT is $352,400. Approximately 61.04% of Brigham City homes are owned, compared to 34.55% rented, while 4.41% are vacant. Brigham City real estate listings include condos, townhomes, and single family homes for sale. Commercial properties are also available. If you see a property you’re interested in, contact a Brigham City real estate agent to arrange a tour today!
Brigham City, Utah 84302 has a population of 19,373. Brigham City 84302 is less family-centric than the surrounding county with 41.86% of the households containing married families with children. The county average for households married with children is 43.75%.
The median household income in Brigham City, Utah 84302 is $60,615. The median household income for the surrounding county is $67,486 compared to the national median of $69,021. The median age of people living in Brigham City 84302 is 32.6 years.
Brigham City Weather
The average high temperature in July is 90.2 degrees, with an average low temperature in January of 15.5 degrees. The average rainfall is approximately 17.4 inches per year, with 44.7 inches of snow per year.
