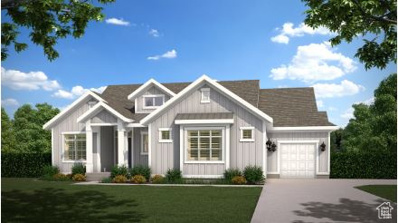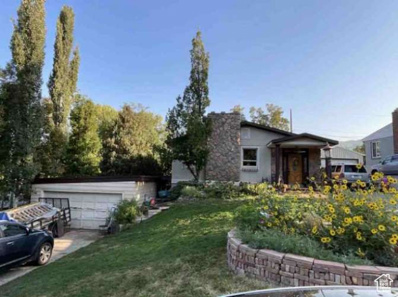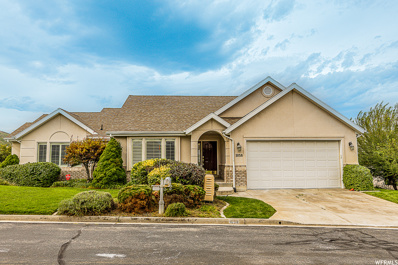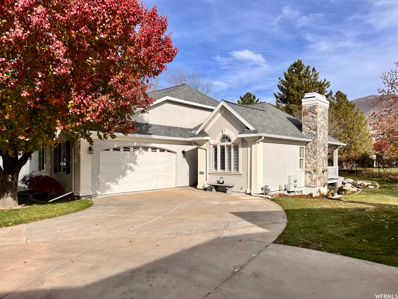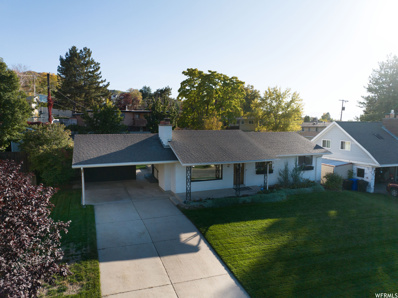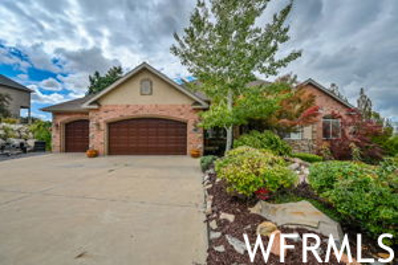Bountiful UT Homes for Sale
$2,950,000
1742 RIDGE POINT Bountiful, UT 84010
- Type:
- Single Family
- Sq.Ft.:
- 13,179
- Status:
- Active
- Beds:
- n/a
- Lot size:
- 1.29 Acres
- Baths:
- MLS#:
- 2009875
- Subdivision:
- STONE RIDGE
ADDITIONAL INFORMATION
This Home Has It All! Too many to list! Location, location, in Stone Ridge development. Private, secluded, wooded "flat" 1.29 acre lot w/ panoramic sunset & lake views in a mountain location. Most mountain locations do not have this amount of usable flat space. Large indoor pool atrium for year round entertaining & swimming, w/ full kitchen & bar, pool bath & changing rm. Lit pickleball/basketball court, lit 8 hole turf putting green w/ sand trap. TruGolf simulator Rm. Exercise rm., open home theater area w/ raised seating & surround sound, 2-level indoor playhouse, waterfall, tramp & playground. Remodeled & updated. Professionally landscaped. List of all remodeled/replaced/updated items upon request. Excellent location! Minutes from 2 golf courses & National Forest hiking and biking trails. Within 45 mins. of 10 different ski resorts. Short 15 mins. to downtown SLC & SLC International Airport.
$1,365,000
1506 400 West Bountiful, UT 84010
- Type:
- Single Family
- Sq.Ft.:
- 2,758
- Status:
- Active
- Beds:
- n/a
- Lot size:
- 1.03 Acres
- Baths:
- MLS#:
- 2000215
- Subdivision:
- BELMONT FARMS 4
ADDITIONAL INFORMATION
TO BE BUILT: Let us build your new Charleston Traditional rambler in our great Belmont Farms community! LARGE LOTS! Near Legacy Parkway trails, golf, shopping, freeway access and more! The Charleston home plan boasts a huge great room, main level owner's suite, extra-large kitchen with quartz countertops, stainless steel gas appliances, office and 3 car garage. Finishes are still available for you to personalize with your own colors and additional upgrades! Designated Builder. See agent on site for special builder incentives, pricing, plan and lot selections. Photos are representative.
$599,000
599 MILLCREEK Bountiful, UT 84010
- Type:
- Single Family
- Sq.Ft.:
- 2,814
- Status:
- Active
- Beds:
- n/a
- Lot size:
- 0.61 Acres
- Baths:
- MLS#:
- 1972799
- Subdivision:
- WOODLAND ADD
ADDITIONAL INFORMATION
CREEKSIDE HAVEN Extraordinary .6 acre wooded lot that backs up to a creek and forested park! This home with 5 bedrooms, 2 full baths, unique sun/office room, upstairs fireplace, downstairs wood stove, and fully finished walkout/above ground bottom level is an amazing find! Backyard 2 story air conditioned playhouse with deck! Move into this sought after East Bountiful Neighborhood that conveniently lies within walking distance to elementary, middle, and high schools, public bus stop, library, and city center shopping. Home is on a quiet "no-outlet" street with little traffic and great neighbors! This is a paradise location for the nature lover and outdoor enthusiast! If this wooded lot, creek, and the adjacent park's nature trails aren't enough, there's endless miles of hiking, mountain biking, and OHV trails within 5 minutes! Right off UTA bus line for commuting, 10 minutes drive to downtown SLC! You can't beat the location, neighborhood, and lot!
$659,950
1058 TERRACE Dr Bountiful, UT 84010
- Type:
- Single Family
- Sq.Ft.:
- 3,938
- Status:
- Active
- Beds:
- n/a
- Lot size:
- 0.18 Acres
- Baths:
- MLS#:
- 1968857
ADDITIONAL INFORMATION
Have you been looking for a MOVE IN READY 4000~ sq ft rambler high on the East Bench of Bountiful with million-dollar views? If so, this is a home you NEED to see. A few features include: 3 oversized bedrooms, 1 full bathroom, and one 3/4 bathroom on the main level. The large master bedroom features a separate tub and shower, with a large vanity and oversized walk-in closet. Another feature is the incredible views from the two balconies! The master bedroom has its own private balcony with views that go all the way to the Great Salt Lake to the West, and to the top of Bountiful Peak to the East. There is another balcony off the kitchen that offers amazing views of the entire valley. There is an abundance of natural lighting throughout the entire home and the oversized kitchen features a new gas range and solid surface countertops with the laundry room off the kitchen and access to the 2-car garage. The unfinished basement has plenty of room to grow, and can easily accommodate another kitchen, 3 bedrooms, a full bathroom, and a large family room for future growth. The above-ground basement also features a private patio, a walk-out door and a massive storage room. The HOA also covers yard care! This home has so many features, Call today for a private tour, you'll be glad you did!
- Type:
- Condo
- Sq.Ft.:
- 2,720
- Status:
- Active
- Beds:
- n/a
- Lot size:
- 0.01 Acres
- Baths:
- MLS#:
- 1967945
- Subdivision:
- COUNTRY SPRINGS
ADDITIONAL INFORMATION
Maintenance free living at its finest. If you are looking for a home where you don't have to shovel snow, mow the lawn or worry about yard work, this is the place for you.This spaciousrambler is in the highlycoveted Country Springscommunity which sits right on the border of Bountiful and Centerville. Ownership opportunities in this subdivisions don't come along often. So, don't missthis opportunity.You will love the vaultedceilings and all of thenaturallight. Both the upstairsliving room and basement family room have a gas fireplace and plenty of living space. the kitchen is spacious, with enough room for even the largest dinningtable. Conveniently located on the main floor, the master suite has a large walk-in closet.Half bath and laundry are all on the main level. In the basement, there is a large living room, second kitchen with sink,small fridge and bar and large storage room.
$630,000
48 E 3300 Bountiful, UT 84010
- Type:
- Single Family
- Sq.Ft.:
- 2,226
- Status:
- Active
- Beds:
- n/a
- Lot size:
- 0.21 Acres
- Baths:
- MLS#:
- 1963436
ADDITIONAL INFORMATION
PRICE ADJUSTMENT! Charming remodeled all brick rambler with amazing curb appeal. You won't want to miss this one! This beautiful home sits high on Bountiful's East Bench with gorgeous views. Open and light desirable floor plan with three bedrooms on the main and two baths. Large windows throughout to capture the natural light. The adorable white kitchen leads out to a fairytale backyard with a large deck and Pergola for relaxing & entertaining. The spacious lower level has been recently renovated with large egress windows and an additional two bedrooms, one bathroom, and a large laundry room & fireplace. New electrical and panel. Perfect location to schools, parks, and only 10 minute commute to Salt Lake City.
$1,130,000
1586 E MILLBROOK Way Bountiful, UT 84010
- Type:
- Single Family
- Sq.Ft.:
- 5,369
- Status:
- Active
- Beds:
- n/a
- Lot size:
- 0.46 Acres
- Baths:
- MLS#:
- 1905703
- Subdivision:
- RIDGE SUB
ADDITIONAL INFORMATION
Stunning home on the East bench in Bountiful. Enjoy your spacious main level living with plenty of room for entertaining. Breathtaking views from 3 different decks. Large master suite with private deck along with a luxurious master bath. You can enjoy the sauna located in the master on suite. Enjoy your time under the star as you relax in the hot tub. 3 fireplaces throughout, custom playroom and theatre room. Large flat backyard for playing and entertaining. Professionally landscaped with water feature in the front yard. Huge storage area in the sub basement that is about 1,000 sf. You will not run out of storage in this home! Both A/C units were replaced in the last 3 years and both furnaces were replaced on 10/9/23. Square footage figures are provided as a courtesy estimate only and were obtained from county records. Buyer is advised to obtain an independent measurement.
$509,000
55 200 Unit 2 Bountiful, UT 84010
Open House:
Saturday, 3/8 11:30-2:00PM
- Type:
- Townhouse
- Sq.Ft.:
- 1,431
- Status:
- Active
- Beds:
- n/a
- Lot size:
- 0.01 Acres
- Baths:
- MLS#:
- 2032526
- Subdivision:
- THE BROOKS ON MAIN
ADDITIONAL INFORMATION
MOVE-IN READY. Mountain View! All you would expect from a quality build. 2 x 6 exterior construction. All electric. Stainless steel appliances. 2-tone paint. Quartz, Blanco, Moen, Oasis, American Standard, Anderson/Shaw, Fusion LVP with additional Coretec underlayment. Matte Black hardware, wood rail w/black balusters, soft close cabinets, tub/shower fully wrapped with Artic White Glase tile, straight lay. Ceiling fans. Lumen and CAT6. Flex space on Level 1 can be live, work or play space. Walkable to Post Office and IHC Bountiful Clinic. Cafe seating along Main Street. Less than 1 mile to grocery, hardware and recreation center. Enjoy Bountiful Town Square with skate park, water park, drinks and food truck Friday's. Easy access to freeway and downtown Salt Lake City center. Steps away from commercial bus line stop. Location in 1890 started as The Lewis Hotel and Dew Drop In Saloon. Later changed to The Brooks Fabric Store and now "The Brooks on Main Townhomes."
$519,000
51 200 Unit 3 Bountiful, UT 84010
Open House:
Saturday, 3/8 11:30-2:00PM
- Type:
- Townhouse
- Sq.Ft.:
- 1,431
- Status:
- Active
- Beds:
- n/a
- Lot size:
- 0.01 Acres
- Baths:
- MLS#:
- 2032525
- Subdivision:
- THE BROOKS ON MAIN
ADDITIONAL INFORMATION
MOVE-IN READY. Mountain View! All you would expect from a quality build. 2 x 6 exterior construction. All electric. Stainless steel appliances. 2-tone paint. Quartz, Blanco, Moen, Oasis, American Standard, Anderson/Shaw, Fusion LVP with additional Coretec underlayment. Matte Black hardware, wood rail w/black balusters, soft close cabinets, tub/shower fully wrapped with Artic White Glase tile, straight lay. Ceiling fans. Lumen and CAT6. Flex space on Level 1 can be live, work or play space. Walkable to Post Office and IHC Bountiful Clinic. Cafe seating along Main Street. Less than 1 mile to grocery, hardware and recreation center. Enjoy Bountiful Town Square with skate park, water park, drinks and food truck Friday's. Easy access to freeway and downtown Salt Lake City center. Steps away from commercial bus line stop. Location in 1890 started as The Lewis Hotel and Dew Drop In Saloon. Later changed to The Brooks Fabric Store and now "The Brooks on Main Townhomes."
$489,000
45 200 Unit 5 Bountiful, UT 84010
Open House:
Saturday, 3/8 11:30-2:00PM
- Type:
- Townhouse
- Sq.Ft.:
- 1,431
- Status:
- Active
- Beds:
- n/a
- Lot size:
- 0.01 Acres
- Baths:
- MLS#:
- 2032523
- Subdivision:
- THE BROOKS ON MAIN
ADDITIONAL INFORMATION
MOVE-IN READY. Mountain View! All you would expect from a quality build. 2 x 6 exterior construction. All electric. Stainless steel appliances. 2-tone paint. Quartz, Blanco, Moen, Oasis, American Standard, Anderson/Shaw, Fusion LVP with additional Coretec underlayment. Matte Black hardware, wood rail w/black balusters, soft close cabinets, tub/shower fully wrapped with Artic White Glase tile, straight lay. Ceiling fans. Lumen and CAT6. Flex space on Level 1 can be live, work or play space. Walkable to Post Office and IHC Bountiful Clinic. Cafe seating along Main Street. Less than 1 mile to grocery, hardware and recreation center. Enjoy Bountiful Town Square with skate park, water park, drinks and food truck Friday's. Easy access to freeway and downtown Salt Lake City center. Steps away from commercial bus line stop. Location in 1890 started as The Lewis Hotel and Dew Drop In Saloon. Later changed to The Brooks Fabric Store and now "The Brooks on Main Townhomes."

Based on information from the Wasatch Front Regional Multiple Listing Service, Inc. as of the content refresh date/time listed below. All data, including all measurements and calculations of area, is obtained from various sources and has not been, and will not be, verified by broker or the MLS. All information should be independently reviewed and verified for accuracy. Buyer to verify all information. Properties may or may not be listed by the office/agent presenting the information. The multiple listing information is provided by Wasatch Front Regional Multiple Listing Service, Inc. from a copyrighted compilation of listings. The compilation of listings and each individual listing are © 2025 Wasatch Front Regional Multiple Listing Service, Inc., All Rights Reserved. The information provided is for consumers' personal, non-commercial use and may not be used for any purpose other than to identify prospective properties consumers may be interested in purchasing.
Bountiful Real Estate
The median home value in Bountiful, UT is $510,800. This is lower than the county median home value of $516,700. The national median home value is $338,100. The average price of homes sold in Bountiful, UT is $510,800. Approximately 69.97% of Bountiful homes are owned, compared to 23.93% rented, while 6.1% are vacant. Bountiful real estate listings include condos, townhomes, and single family homes for sale. Commercial properties are also available. If you see a property you’re interested in, contact a Bountiful real estate agent to arrange a tour today!
Bountiful, Utah 84010 has a population of 45,496. Bountiful 84010 is less family-centric than the surrounding county with 41.23% of the households containing married families with children. The county average for households married with children is 45.31%.
The median household income in Bountiful, Utah 84010 is $89,365. The median household income for the surrounding county is $92,765 compared to the national median of $69,021. The median age of people living in Bountiful 84010 is 32.2 years.
Bountiful Weather
The average high temperature in July is 90.2 degrees, with an average low temperature in January of 23.3 degrees. The average rainfall is approximately 21.5 inches per year, with 51.8 inches of snow per year.

