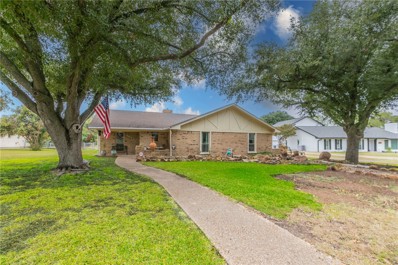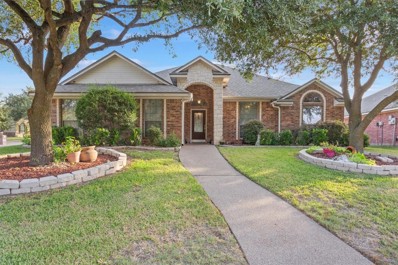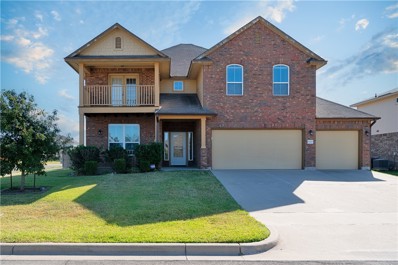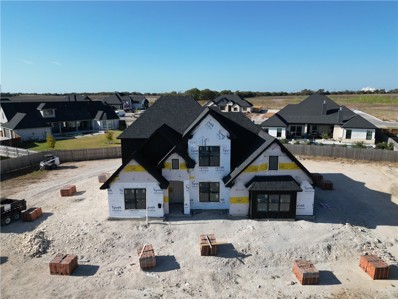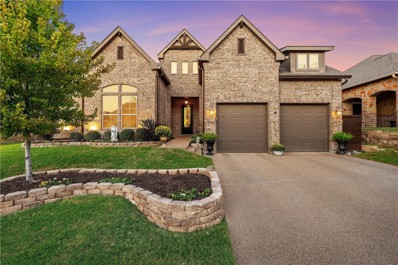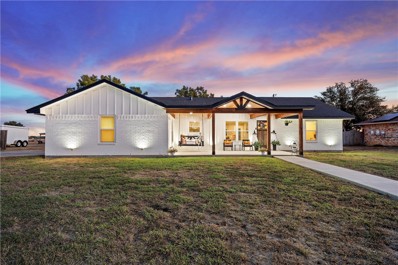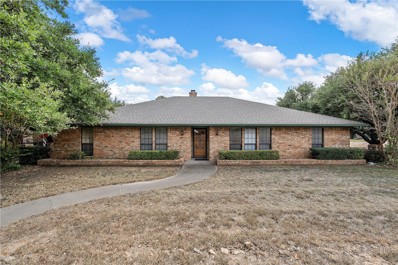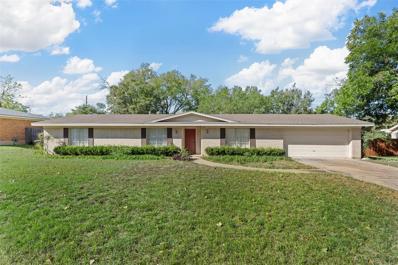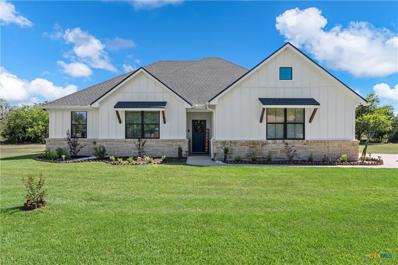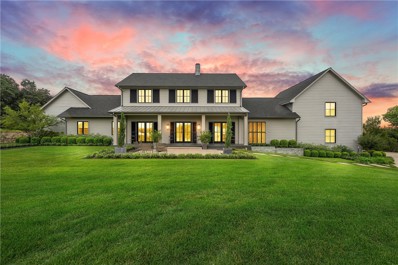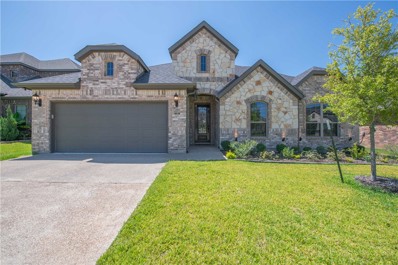Woodway TX Homes for Sale
- Type:
- Single Family-Detached
- Sq.Ft.:
- 2,277
- Status:
- Active
- Beds:
- 4
- Lot size:
- 0.29 Acres
- Year built:
- 1976
- Baths:
- 3.00
- MLS#:
- 226508
- Subdivision:
- Knottingham Forest
ADDITIONAL INFORMATION
Welcome to this stunning home, where natural light floods every room, creating a bright and airy atmosphere throughout. Featuring expansive windows that invite the outdoors in, the living spaces are bathed in sunlight, offering beautiful views of the surrounding greenery. Nestled in a charming neighborhood with mature canopy trees, this home offers both privacy and tranquility. The backyard is a true highlight, with a park-like setting that includes lush landscaping, plenty of space for outdoor activities, and a peaceful ambiance that makes it the ideal spot for relaxing or hosting gatherings. Whether you're enjoying a cup of coffee in the sun-filled living room, cooking in the newly remodeled kitchen, or unwinding in your expansive backyard, this home seamlessly blends comfort, style, and natural beauty. A rare find in a coveted neighborhood—don't miss the opportunity to make it yours!
- Type:
- Single Family-Detached
- Sq.Ft.:
- 2,115
- Status:
- Active
- Beds:
- 3
- Lot size:
- 0.58 Acres
- Year built:
- 1963
- Baths:
- 2.00
- MLS#:
- 226492
- Subdivision:
- Southwood
ADDITIONAL INFORMATION
Welcome to 7416 Brentwood Circle, a beautifully redone home with a touch of Midcentury charm, nestled in the serene neighborhood of Woodway. This 3-bedroom, 2-bath home boasts stunning new flooring and custom tile work throughout, including beautifully designed showers that add a touch of luxury to your daily routine. The oversized family room is perfect for gatherings, featuring built in shelves, a cozy bay window with built-in seating—ideal for relaxing or entertaining with a a beautiful fireplace that adds warmth and character to the space. Enjoy a peaceful backyard retreat, offering both privacy and tranquility. With a perfect blend of modern updates and timeless appeal, this charming home is ready to welcome its new owners. Don't miss out on this unique gem!
- Type:
- Single Family-Detached
- Sq.Ft.:
- 1,827
- Status:
- Active
- Beds:
- 3
- Lot size:
- 0.32 Acres
- Year built:
- 1965
- Baths:
- 2.00
- MLS#:
- 226476
- Subdivision:
- Wooded Crest
ADDITIONAL INFORMATION
Listen to the wind blow through the trees.....this centrally located gem is in the heart of Woodway with tree lines streets, convenient to hospitals, shopping, Hwy 84, Hwy 6 and I-35! This one is ready for move in with recent roof, drive way surface, interior paints, garage door, electrical panel box and extra insulation. The entry greets you with a formal living or dining area. Just around the corner is a sparkling open kitchen/living area with a breakfast eating bar, tile floors, granite counters and detailed cabinetry. A spacious master suite awaits with tile shower. 2 guest rooms complete the package and have great closet space. This one sparkles!!!
- Type:
- Single Family-Detached
- Sq.Ft.:
- 1,856
- Status:
- Active
- Beds:
- 4
- Lot size:
- 0.33 Acres
- Year built:
- 1977
- Baths:
- 2.00
- MLS#:
- 226466
- Subdivision:
- Woodland West
ADDITIONAL INFORMATION
Watch the deer from your back patio....this quiet location tucked away in Woodway offers low traffic streets and a convenient location to the Arboretum, quick access to both hospitals, shopping and doctors offices! This home boast and open living and dining to allow for room for guests and parties. The living area has a pretty wood burning fireplace and a vaulted ceiling with wood beams. The location of the kitchen allows for great flow for serving food and times when entertaining. For seasonal weather, the sunroom adds extra space for plants, pets or a great work-out area. In addition to the 2 car attached garage there is also a covered area that allows for extra covered parking plus a detached carport!
$335,000
433 Sharron Drive Woodway, TX 76712
- Type:
- Single Family-Detached
- Sq.Ft.:
- 2,160
- Status:
- Active
- Beds:
- 4
- Lot size:
- 0.39 Acres
- Year built:
- 1957
- Baths:
- 3.00
- MLS#:
- 226340
- Subdivision:
- Midway Hills
ADDITIONAL INFORMATION
Welcome to this stunning, remodeled home in the highly sought-after Midway ISD! This spacious 4 bedroom 3 bathroom gem combines modern luxury with thoughtful detail for easy, elegant living. The open-concept layout boasts a beautifully designed kitchen equipped with a wine refrigerator and a convenient pasta faucet which is perfect for culinary adventures and hosting. Enjoy gatherings or quiet evening in the comfortable living area! Each bedroom is generously sized, providing ample space and comfort, while the primary suite offers a tranquil escape with a luxurious updated and spacious bathroom with a beautifully tiled large walk in shower and expansive walk in closet. Open the patio door from your master suite and you will find a great deck that is perfect for enjoying that morning coffee or even that evening beverage. Truly a relaxing setting! This home has much more to offer with a lower level area that can me personalized for many uses. If you can dream it can be done. You will find an area on the lower level of the home that can be used for storage, a workshop, a mancave or sheshack AND there is an area perfect for things such as canning, maybe a root cellar, maybe even a brewmasters shop! Your imagination will have a blank canvas to work with. The area also has a 4th bathroom. Just outside of the main house there is an enclosed patio that is perfect for maybe a home gym or even a hobby room. You decide. These two bonus areas are not included in the square footage of the home! THere is also a storage shed in the backyard. This home is truly a unique home and is move in ready!
$385,000
3000 Pueblo Drive Woodway, TX 76712
- Type:
- Single Family-Detached
- Sq.Ft.:
- 2,112
- Status:
- Active
- Beds:
- 3
- Lot size:
- 0.2 Acres
- Year built:
- 2007
- Baths:
- 2.00
- MLS#:
- 226270
- Subdivision:
- Arrowhead Estates
ADDITIONAL INFORMATION
Great well maintained home on a corner lot in the heart of Midway ISD. Spacious family room with stone wood burning fireplace. Pretty kitchen with granite counters open to eating area and den. Isolated primary with pretty bath with separate tub and walk in shower and dual vanities. Large guest bedrooms. Great lot with trees and space to entertain or play.
$425,000
6600 Cascade Drive Woodway, TX 76712
- Type:
- Other
- Sq.Ft.:
- 3,187
- Status:
- Active
- Beds:
- 4
- Lot size:
- 0.21 Acres
- Year built:
- 2013
- Baths:
- 3.00
- MLS#:
- 226273
- Subdivision:
- Sendero Springs
ADDITIONAL INFORMATION
This 4-bedroom, 3-bath house offers a spacious and inviting layout perfect for families or entertaining. The four bedrooms are generously sized, each featuring ample closet space. The master suite often includes an en-suite bathroom, providing a private retreat with fixtures and perhaps a soaking tub or a walk-in shower. The three bathrooms ensure convenience for everyone. The additional bathrooms are designed with stylish finishes, like granite countertops and elegant tile work. The heart of the home is the living area, which is typically open and bright with plenty of natural light. The home includes 3 car garage perfect for family vehicles and a home gym. The refrigerator does convey with the home. Professional photos coming soon!
$688,490
14008 Rw Court Woodway, TX 76712
- Type:
- Other
- Sq.Ft.:
- 2,845
- Status:
- Active
- Beds:
- 4
- Lot size:
- 0.39 Acres
- Baths:
- 3.00
- MLS#:
- 226262
- Subdivision:
- Tanglewood Estates
ADDITIONAL INFORMATION
EXPERIENCE THE PERFECT BLEND OF MAGNOLIA-STYLE ELEGANCE CRAFTED BY BEASLEY CONSTRUCTION AT 14008 RW COURT! Nestled within the prestigious Tanglewood Estates subdivision in Woodway, TX, this property offers a remarkable blend of contemporary design and timeless elegance. With 4 bedrooms, 3 bathrooms, and a versatile flex space upstairs, this home is a perfect match for modern family living. The heart of the home is a beautifully designed kitchen that features stainless steel appliances, modern cabinetry designs, and an island that overlooks the living room and gas fireplace. The main floor boasts a guest bedroom with an ensuite bathroom and a primary suite with a luxurious shower, freestanding tub, and walk-in closet. The second floor features 2 bedrooms complete with a full size bathroom and a flex space that can be customized to suit your lifestyle – use it as a home office, media room, or a playroom for the kids. Step outside and enjoy an oversized back and side yard for your friends and family to enjoy. Families residing in Tanglewood Estates have the advantage of the natural gas options, sidewalk lined streets, a 3 acre park, 1 acre pocket parks, and being a part of the esteemed Midway Independent School District. With its spacious layout, top-notch schools in the Midway ISD, and a vibrant dining scene, this property offers the perfect blend of comfort, style, and convenience for your family's next chapter. BEASLEY CONSTRUCTION, YOUR PREMIER DESTINATION FOR LUXURY LIFESTYLE AND TIMELESS ELEGANCE! Customize this home today!!
$597,900
17022 Salado Drive Woodway, TX 76712
- Type:
- Single Family-Detached
- Sq.Ft.:
- 3,253
- Status:
- Active
- Beds:
- 4
- Lot size:
- 0.17 Acres
- Year built:
- 2016
- Baths:
- 4.00
- MLS#:
- 226231
- Subdivision:
- Badger Ranch
ADDITIONAL INFORMATION
Nestled in the highly sought-after Badger Ranch Subdivision, this stunning 4-bedroom, 2-story home offers the perfect blend of fun, comfort, and privacy. With all bedrooms located on the main floor, the layout is ideal for family living. The isolated master suite features a luxurious bath with granite countertops, tile floors, a spacious walk-in closet, a separate shower, and a soaking tub for your relaxation. The open-concept kitchen is the heart of the home and opens to a lovely family room with a wall of windows and corner fireplace. Kitchen features a large island, granite countertops, a stylish tile backsplash, and a bright breakfast area. A wall of windows floods the family room and kitchen with natural light, inviting you to enjoy the covered patio, complete with a porch swing and beautifully landscaped, fully fenced backyard—perfect for entertaining or quiet relaxation. Upstairs, the fun continues with a large game room spacious enough for a pool table and more, plus a dedicated media room with a screen for ultimate home entertainment. There's even a convenient half bath upstairs, plus a half bath by the laundry room, which offers ample space for a freezer. Real wood floors flow through the formal dining and family room, adding warmth and charm to this already inviting home. Cozy up and relax on your covered back patio while drinking your morning coffee! Residents also enjoy access to the community pool, tennis and pickleball courts, all covered by the $115/month HOA fee. Located in the top-rated Midway ISD and zoned to South Bosque Elementary, this home has everything you need and more. This 2-story gem in Badger Ranch is a must-see!
- Type:
- Single Family-Detached
- Sq.Ft.:
- 1,546
- Status:
- Active
- Beds:
- 3
- Lot size:
- 1.06 Acres
- Year built:
- 1983
- Baths:
- 2.00
- MLS#:
- 226247
- Subdivision:
- Lazy Acres
ADDITIONAL INFORMATION
Take a look at this charming 3 bed 2 bath home! Nestled on 1 full acre! This house is ready for its new family! Located in Midway ISD! 2 car garage! Above-ground pool! Fresh, quality remodel! Done right! New windows with life time warranty! Spray foam attic! New roof! New hardy board, soffits and siding! Newly added front and back porch! Tile floors! This house was rewired with future plans in mind - upgraded 400 amp underground service. Big enough to expand a new shop and in-ground pool! New hot water heater! New return added for ac system! Wood burning fireplace! Located only 14 miles from the Magnolia Silos, 4 miles from Lake Waco and less than 2 miles from highway-6 for quick access to shopping and traveling! Schedule a showing today!
- Type:
- Single Family-Detached
- Sq.Ft.:
- 2,501
- Status:
- Active
- Beds:
- 4
- Lot size:
- 0.28 Acres
- Year built:
- 1979
- Baths:
- 2.00
- MLS#:
- 226141
- Subdivision:
- West Woodway Estates
ADDITIONAL INFORMATION
This classic 4 bedroom, 2 bath home in older Woodway has a wonderful location within walking distance of Poage Park! The large bay window in the front of the home offers a welcoming entrance. Upon entering the foyer of the home, there is a huge dining area with cabinets and shelves lining one side of the room. This is a very large space and it is conveniently located so that it could be a 2nd living area or a playroom if you don't want a formal dining area. The bay window in this room offers plenty of light. The main living area has a vaulted ceiling with a wood burning fireplace and plenty of room to gather with family and friends. The spacious kitchen is situated with easy access to both the main living area and the formal dining area. The kitchen has new white quartz countertops and a new range top and vent-a-hood. The kitchen has ample cabinets, a desk space in one end of the kitchen, and a breakfast space in the other end. Between the kitchen and garage there is a "flex room" that could be used as an office, work-out space or whatever a buyer might need. A rear entry garage gives you privacy and great access to the large completely fenced backyard. All 4 bedrooms are spacious and positioned on one side of the home. The primary bedroom is located at the back of the house with a private ensuite bathroom. Notice the newly opened-up and re-tiled shower. A separate sink area and a very large walk-in closet is part of the ensuite bathroom as well. Built in shelving in some of the bedrooms and dining area, wooden plantation shutters throughout, and quality construction makes this home a custom home! The large backyard has room to build a pool if desired, or just room to enjoy the outdoors. New carpeting throughout the bedrooms and main living area make this home move in ready!
- Type:
- Single Family-Detached
- Sq.Ft.:
- 2,882
- Status:
- Active
- Beds:
- 4
- Lot size:
- 5.3 Acres
- Year built:
- 1994
- Baths:
- 3.00
- MLS#:
- 226204
- Subdivision:
- Barron LT
ADDITIONAL INFORMATION
Welcome to your serene retreat on the outskirts of Waco! This charming 4-bedroom, 3-bathroom home offers 2,882 square feet of beautifully updated living space, nestled on 5.3 acres of picturesque land. Built in 1994, this property has been thoughtfully redesigned with an open-concept layout, featuring an expansive living area, a spacious dining room, and a gourmet kitchen that’s perfect for entertaining. The kitchen boasts an eat-at island, stainless steel appliances, double ovens, granite countertops and backsplash, and a cozy coffee bar. The private primary suite offers a peaceful escape with its raised ceiling, dual vanities, a large walk-in tiled shower with a rain head, and a walk-in closet complete with built-ins. The home is further enhanced with stunning stained hardwood floors, fresh paint throughout, updated bathrooms, and a brand-new roof, making it move-in ready. Equestrian enthusiasts and hobbyists alike will appreciate the 1,800 square foot shop/stables, which include 3 stalls (2 with covered turnouts), a tack area, a wash rack, and a full bathroom. The building is well-equipped with ample power, including an RV plug. There’s also a 1,360 square foot equipment barn, perfect for all your storage needs. The property is fully cross-fenced with smooth wire, offering a secure and safe environment for horses or livestock. Located in the desirable Midway ISD but not in the city limits, this unique horse property combines country living with modern amenities and is a must-see for anyone seeking the perfect blend of comfort and convenience.
- Type:
- Single Family-Detached
- Sq.Ft.:
- 1,981
- Status:
- Active
- Beds:
- 4
- Lot size:
- 0.59 Acres
- Year built:
- 2021
- Baths:
- 3.00
- MLS#:
- 226195
- Subdivision:
- Creekside
ADDITIONAL INFORMATION
Sought-After Creekside Neighborhood Home This stunning 4-bedroom, 3-bathroom home is nestled in the highly desirable Creekside neighborhood. With over 1,900 sq ft, the spacious layout displays an open floor plan and sits on an oversized half-acre lot—an exterior lot providing unparalleled backyard privacy. The inviting kitchen boasts a large island, built-in oven, and microwave, ideal for both entertaining and everyday living. Enjoy granite countertops and lots of cabinet storage in this custom kitchen. The living and dining areas provide ample space for hosting gatherings. Additional details include: modern light fixtures and crown molding throughout. The primary bedroom is thoughtfully isolated, featuring a large en-suite with his and her vanities. Enjoy seamless indoor-outdoor living with a covered patio complete with an outdoor fireplace, perfect for year-round enjoyment. Bonus features include a versatile guest quarters or man cave, designed to perfectly match the home’s aesthetic. This detached space adds 482 sq ft, providing even more flexibility. The property also includes a two-car garage with a side entrance for added convenience.
- Type:
- Single Family-Detached
- Sq.Ft.:
- 2,496
- Status:
- Active
- Beds:
- 4
- Lot size:
- 0.3 Acres
- Year built:
- 2015
- Baths:
- 4.00
- MLS#:
- 226227
- Subdivision:
- Lake Forest
ADDITIONAL INFORMATION
Relax with the perfect blend of tradition and elegance....this open floor plan suits today's lifestyle without the wasted space. Located in Lake Forest on a tucked away cul-de-sac with low traffic and quiet neighbors. Built by Russ Davis in 2015 this spotless home welcomes you with tile flooring in the entry that fills most of the home. Upon entry there is a living area that centers around the floor to ceiling stone fireplace. The open kitchen and eating area are well pointed with center island/breakfast bar, double ovens, gas cook-top and microwave overlooking the living area and covered patio. The primary suite is oversized with an en suite complete with dual vanities, tile shower with rain head, jacuzzi tub and large walk-in closet. All guest bedrooms are filled with perfectly placed windows and excellent closet space. The second living area could be an perfect office or 5th bedroom. Computer nook just off the kitchen. This home is equipped with foam insulation, 8 foot interior doors, security system, sprinkler system and 2 tankless water heaters(gas). All this is located just minutes from Lake Waco, The Arboretum and Woodway Elementary.
$485,000
306 Randy Drive Woodway, TX 76712
- Type:
- Single Family-Detached
- Sq.Ft.:
- 2,400
- Status:
- Active
- Beds:
- 5
- Lot size:
- 8.45 Acres
- Year built:
- 2021
- Baths:
- 3.00
- MLS#:
- 226168
- Subdivision:
- Johannsen Addition
ADDITIONAL INFORMATION
Nestled on 8.45 private acres in Midway ISD, this 5-bedroom, 3-bath barndominium offers both seclusion and convenience. Tucked away from the road, this home provides the perfect retreat while still being just minutes from dining and shopping. The interior features an open living space with soaring vaulted ceilings and sleek concrete floors, creating a modern yet rustic feel. Don’t miss this unique blend of rural privacy and easy access to city amenities!
$334,900
8725 Wren Drive Woodway, TX 76712
- Type:
- Single Family-Detached
- Sq.Ft.:
- 1,690
- Status:
- Active
- Beds:
- 3
- Lot size:
- 0.36 Acres
- Year built:
- 1964
- Baths:
- 2.00
- MLS#:
- 226106
- Subdivision:
- Forest Estates
ADDITIONAL INFORMATION
Discover this freshly remodeled 3-bedroom, 2-bath home situated in a peaceful cul-de-sac, perfect for families. Located in the highly sought-after Woodway Elementary area, this lovely residence features an open floor plan, a modern kitchen with brand-new appliances, and spacious bedrooms. Step outside to enjoy your private backyard—ideal for entertaining or relaxing. Don’t miss this opportunity to make your home in a friendly and safe community.
- Type:
- Single Family-Detached
- Sq.Ft.:
- 2,696
- Status:
- Active
- Beds:
- 4
- Lot size:
- 0.48 Acres
- Year built:
- 1987
- Baths:
- 3.00
- MLS#:
- 226157
- Subdivision:
- West Woodway Estates
ADDITIONAL INFORMATION
Discover the perfect blend of comfort and convenience in this charming 4-bedroom, 2.5-bathroom residence nestled in the heart of Woodway, Texas. Situated in the highly sought-after West Wooway Estates and Midway Independent School District, this home is just a short walking distance from Poage Park and only minutes from the fine dining options that Waco offers. With its prime location just 20 minutes from Baylor University, the Magnolia Silos, and downtown Waco, this property is a gem waiting for you to call it hom Upon entering, you're welcomed by a generously spacious floor plan with 2,696 sq. ft. featuring two distinct living areas, each designed to accommodate a variety of lifestyles and occasions. Whether you're seeking a cozy spot to unwind with a good book or hosting lively gatherings, these versatile spaces provide endless possibilities. The formal living and dining rooms are perfect for entertaining, while the expansive family room with vaulted ceilings, wood burning fireplace and built in book shelves offers a cozy retreat that overlooks the large backyard. The home's craftsmanship and enduring character provide a solid foundation for personalization. Large windows throughout enhance the living spaces with abundant natural light, creating a warm, inviting atmosphere. With large bedrooms and ample closet space, storage and comfort are seamlessly integrated into the design. This property is not only charming but also offers remarkable potential for those looking to infuse their personal taste and style. Situated on a large corner lot within a quiet cul-de-sac, this home's exterior is just as appealing as its interior. The mature trees surrounding the property not only add to the picturesque setting but also offer privacy and tranquility. The attached two-car garage, discreetly located at the back, provides convenience without compromising curb appeal. Ample parking is available for guests and larger households.
- Type:
- Single Family-Detached
- Sq.Ft.:
- 2,414
- Status:
- Active
- Beds:
- 4
- Lot size:
- 0.34 Acres
- Year built:
- 1967
- Baths:
- 3.00
- MLS#:
- 226033
- Subdivision:
- Woodland West
ADDITIONAL INFORMATION
This stunning California ranch-style home features 4 spacious bedrooms and 3 beautifully designed bathrooms. The home is marked by vaulted ceilings in every room, creating a sense of openness, and the wood-like tile floors add both elegance and practicality throughout the house. A cozy gas fireplace serves both the living and dining areas, making it a central gathering point. The home also includes a wet bar with a built-in wine cooler, perfect for entertaining. The chef's kitchen is a culinary dream with a built-in 6-burner gas cooktop complete with a pot filler, a double oven, microwave, a walk-in pantry, and a large kitchen island that seats five. The primary bedroom has a luxurious retreat with a private bathroom featuring dual shower heads, a soaking tub, double vanity, and a large walk-in closet. Two additional bedrooms share a convenient Jack-and-Jill bathroom, while the third bathroom stands out with a chic, stylish design. A bonus room outside, equipped with a split unit, serves as a perfect creative studio or personal retreat. Custom carports giving covered parking for three vehicles. The front yard has a sprinkler system to keep the landscaping lush. This fabulous home is truly a blend of comfort, style, and functionality.
$260,000
442 Bellaire Drive Woodway, TX 76712
- Type:
- Single Family
- Sq.Ft.:
- 1,660
- Status:
- Active
- Beds:
- 3
- Lot size:
- 0.34 Acres
- Year built:
- 1970
- Baths:
- 2.00
- MLS#:
- 20742259
- Subdivision:
- Westwood Heights
ADDITIONAL INFORMATION
Welcome to the charming community of Westwood Heights. This home is ready to be made into your own with 3 bedrooms, 2 baths, and 2 living areas for family and friends to gather. This home has the ideal space for entertaining and everyday living. Spend cozy nights by the fireplace or unwind in the spacious screened-in back porch thatâs perfect for experiencing the outdoors in comfort and style. Grab your coffee and relax in the mornings while enjoying the tranquil backyard with beautiful trees and landscaping. Situated on a generous 0.34-acre lot, the home features an attached 2-car garage. Have peace of mind knowing a new roof was installed on 11-9-24 and the HVAC and water heater are less than 2 years old. This home offers easy access to shopping, dining & major highways so don't miss your chance to make it your own.
- Type:
- Single Family
- Sq.Ft.:
- 1,952
- Status:
- Active
- Beds:
- 4
- Lot size:
- 0.26 Acres
- Year built:
- 2020
- Baths:
- 3.00
- MLS#:
- 558453
ADDITIONAL INFORMATION
Discover your dream home in the heart of the friendly Hewitt community, just minutes from Hewitt Park. Situated within the highly-regarded Midway Independent School District, this 4-bedroom, 3-bathroom residence offers a spacious and inviting living experience, complete with modern electrical updates and thoughtful design elements. Step inside and be welcomed into a semi-open floor plan that seamlessly blends comfort and style. The expansive living room provides ample space for relaxation and entertainment, featuring large windows that flood the area with natural light, perfectly accentuating the gorgeous flooring. Adjacent to the living area, the cozy kitchen is a culinary delight. Designed to be both functional and inviting, it showcases ample cabinetry, sleek countertops, and modern appliances that cater to all your cooking needs. The primary suite is truly a retreat, offering generous closet space and an en-suite bathroom equipped with luxurious fixtures. Three additional bedrooms provide plenty of space for family, guests, or a home office, ensuring everyone has their own serene sanctuary. Two other well-appointed bathrooms, seamlessly integrated within the home, feature stylish finishes and provide convenience for the entire household. Outside, the property's charm continues with exceptional curb appeal. The well-maintained yard highlights the home’s pristine condition and meticulous care. An extended covered patio at the back of the house offers the perfect setting for outdoor dining, relaxation, and year-round entertainment while presenting a welcoming entrance and a perfect spot to enjoy your morning coffee or a quiet evening. The 2-car garage provides ample vehicle space and additional storage, making organization effortless! This home provides convenient access to outdoor activities, walking trails, and community events near the picturesque Hewitt Park.
$385,900
890 Randy Drive Woodway, TX 76712
- Type:
- Single Family
- Sq.Ft.:
- 1,444
- Status:
- Active
- Beds:
- 3
- Lot size:
- 0.69 Acres
- Year built:
- 2021
- Baths:
- 2.00
- MLS#:
- 558112
ADDITIONAL INFORMATION
Located outside of city limits in the peaceful Speegleville area of Woodway, this stunning 2021 home offers modern living at its finest! With 3 lovely bedrooms, 2 beautifully designed bathrooms, and an open concept layout that fills the 1,444 square feet with natural light, this home is perfect for both relaxation and entertaining! Gather around the cozy fireplace, adding warmth and ambiance to your living space. Next, outside leads to a backyard that’s ready for hosting, featuring a custom pergola, custom landscaping, a garden area, and a cozy fire pit for those perfect evening gatherings. The .688-acre lot provides plenty of space to enjoy, with a sprinkler system to keep your yard looking pristine year-round. You’ll also find a 10-foot double metal gate leading to a privacy-fenced yard, offering both security and ease of access. Lastly, enjoy peace of mind with an ADT security system, and ample parking with the attached 2-car garage. Located in the highly sought-after Midway ISD, this home is the complete package! Don’t miss your chance to call this Woodway beauty home!
$385,900
890 Randy Drive Woodway, TX 76712
- Type:
- Single Family-Detached
- Sq.Ft.:
- 1,444
- Status:
- Active
- Beds:
- 3
- Lot size:
- 0.69 Acres
- Year built:
- 2021
- Baths:
- 2.00
- MLS#:
- 225757
- Subdivision:
- Braw Addition
ADDITIONAL INFORMATION
Located outside of city limits in the peaceful Speegleville area of Woodway, this stunning 2021 home provides modern living at its finest! With 3 lovely bedrooms, 2 beautifully designed bathrooms, and an open concept layout that fills the 1,444 square feet with natural light, this home is perfect for both relaxation and entertaining! Gather around the cozy fireplace, adding warmth and ambiance to your living space. Next, outside leads to a backyard that’s ready for hosting, featuring a custom pergola, custom landscaping, a garden area, and a cozy fire pit for those perfect evening gatherings. The .688-acre lot provides plenty of space to enjoy, with a sprinkler system to keep your yard looking pristine year-round. You’ll also find a 10-foot double metal gate leading to a privacy-fenced yard, offering both security and ease of access. Lastly, enjoy peace of mind with an ADT security system, and ample parking with the attached 2-car garage. Located in the highly sought-after Midway ISD, this home is the complete package! Don’t miss your chance to call this Woodway beauty home!
$545,000
219 Hadley Street Woodway, TX 76712
- Type:
- Single Family
- Sq.Ft.:
- 3,219
- Status:
- Active
- Beds:
- 5
- Lot size:
- 1.17 Acres
- Year built:
- 2021
- Baths:
- 5.00
- MLS#:
- 558055
ADDITIONAL INFORMATION
1% BUYER LENDER INCENTIVE! This recently renovated 2021 built home on 1+ acres in esteemed Midway ISD is the one you've been searching for. 3200+ sq ft, 5 bedrooms, 3 full bathrooms, 1 half bathroom, 2 living spaces, 3 car garage with expansive driveway. No City of Woodway taxes, No HOA. It features new, custom improvements: luxurious carrara marble backsplash tile paired with white Quartz countertops (throughout the home), sleek new built-in microwave and vent hood and some custom cabinetry. The new electric WiFi-enabled fireplace with natural wood mantle creates a cozy anchor for the main living room space. The kitchen, downstairs main living spaces and downstairs bathrooms' cabinetry are refreshed with new paint. 219 Hadley Street has more noteworthy upgrades: full house gutters, window blinds and a fenced back yard. As for layout of the home, enjoy the convenience of a first level primary suite. It is such a retreat with private French doors out to the covered back porch and it's outfitted with 2 large walk-in closets and a lovely ensuite bathroom with private water closet. 2 additional bedrooms are located downstairs and the other 2 guest bedrooms are upstairs. There is no lack of storage space here either! Outside, there is a sprawling backyard complete with extended covered back porch, sprinkler system and established landscaping. The entire back of the property is not fenced giving its new homeowner the opportunity to create their own backyard oasis if they desire. Best of all, there are no immediate neighbors behind the home. Located in a quaint neighborhood that is great for anyone who likes to enjoy morning or nightly walks. Quick driving distance to the amenities of Hewitt, the city limits of Woodway and Waco. Minutes to Speegleville Elementary, River Valley Intermediate School and Lake Waco. One-owner home. With No Known Restrictions, keep the chickens of your homestead dreams!
$1,699,000
17041 Star Canyon Drive Woodway, TX 76712
- Type:
- Single Family-Detached
- Sq.Ft.:
- 3,812
- Status:
- Active
- Beds:
- 3
- Lot size:
- 2.78 Acres
- Year built:
- 2016
- Baths:
- 4.00
- MLS#:
- 225592
- Subdivision:
- Badger Ranch
ADDITIONAL INFORMATION
Welcome to 17041 Star Canyon Drive, in Woodway's desirable community of Badger Ranch. This modern Cape Cod style residence is situated at the end of a quiet cul-de-sac on 2.78 wooded acres with access to the South Bosque River. From the moment you enter the light filled two-story foyer, you'll know this home is special. The gourmet kitchen showcases an elegant design with thoughtful storage solutions, a large island topped with a durable Dekton countertop, and a rare granite backsplash that serves as a focal point. The professional-grade vent hood and Miele appliances complete this chef's dream space, and entertainers will appreciate the nearby butler's pantry. Retreat to the main floor's isolated primary suite, a private sanctuary with direct porch access and a dedicated study nearby. This luxurious suite features dual vanities, a sumptuous freestanding tub, a spacious tiled and glass-enclosed walk-in shower, and two generous closets. Upstairs, discover two guest bedrooms, each with its own bathroom, providing privacy and comfort for family and friends. Additionally, the above-garage room offers 700+/- square feet of partially finished space that is primed for your personal touch—transform it into additional guest suites, a game room, or gym. Outside, you'll find endless possibilities for outdoor living and entertaining. The expansive back porch features retractable screens and sweeping views of the private back yard. Enjoy sunny days at the community pool with a charming cabana, play a match on the tennis courts, or take a peaceful stroll along the scenic walking trail that wraps around Badger Ranch Lake. Plus, with South Bosque Elementary School just a short walk away, homeowners can easily access award-winning education right in their own neighborhood. Don't miss the opportunity to make this exquisite property yours!
- Type:
- Other
- Sq.Ft.:
- 2,274
- Status:
- Active
- Beds:
- 4
- Lot size:
- 0.14 Acres
- Year built:
- 2021
- Baths:
- 2.00
- MLS#:
- 225666
- Subdivision:
- Lake Forest Addition Ph 3
ADDITIONAL INFORMATION
Welcome to 101 Cedar Creek Ct, this stunning 4-bedroom, 2.5-bath home offers the perfect blend of elegance and comfort. The open-concept layout showcases gleaming wood floors, inviting natural light to dance through the spacious living areas. The cozy fireplace serves as the heart of the home, perfect for evenings. Each bathroom boasts beautifully crafted vanities, adding a touch of luxury to your daily routine. Whether hosting guests or enjoying quiet family moments, this home provides a serene and stylish backdrop for all of life's moments. Agent Only Remarks:

The data relating to real estate for sale on this web site comes in part from the Broker Reciprocity Program of the NTREIS Multiple Listing Service. Real estate listings held by brokerage firms other than this broker are marked with the Broker Reciprocity logo and detailed information about them includes the name of the listing brokers. ©2024 North Texas Real Estate Information Systems
 |
| This information is provided by the Central Texas Multiple Listing Service, Inc., and is deemed to be reliable but is not guaranteed. IDX information is provided exclusively for consumers’ personal, non-commercial use, that it may not be used for any purpose other than to identify prospective properties consumers may be interested in purchasing. Copyright 2024 Four Rivers Association of Realtors/Central Texas MLS. All rights reserved. |
Woodway Real Estate
The median home value in Woodway, TX is $562,500. This is higher than the county median home value of $244,800. The national median home value is $338,100. The average price of homes sold in Woodway, TX is $562,500. Approximately 78.21% of Woodway homes are owned, compared to 10.5% rented, while 11.29% are vacant. Woodway real estate listings include condos, townhomes, and single family homes for sale. Commercial properties are also available. If you see a property you’re interested in, contact a Woodway real estate agent to arrange a tour today!
Woodway, Texas has a population of 9,310. Woodway is more family-centric than the surrounding county with 31.97% of the households containing married families with children. The county average for households married with children is 29.92%.
The median household income in Woodway, Texas is $105,483. The median household income for the surrounding county is $53,723 compared to the national median of $69,021. The median age of people living in Woodway is 42.2 years.
Woodway Weather
The average high temperature in July is 95.4 degrees, with an average low temperature in January of 35.1 degrees. The average rainfall is approximately 35.9 inches per year, with 0.4 inches of snow per year.



