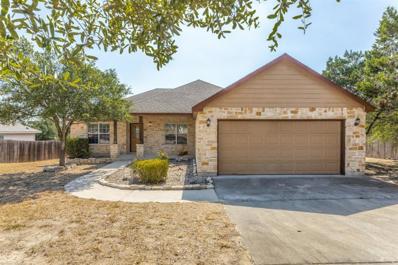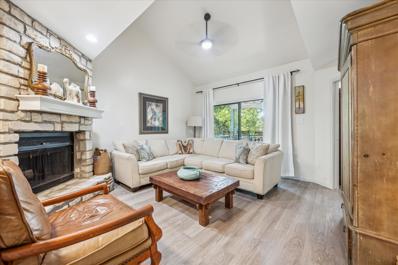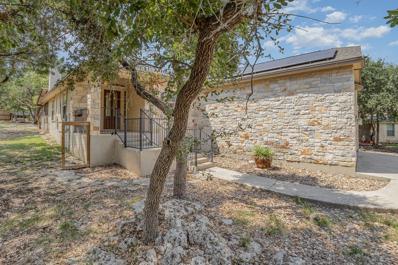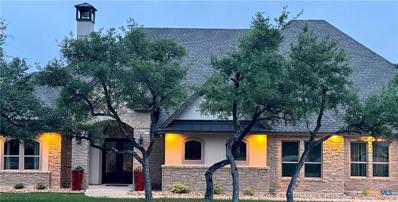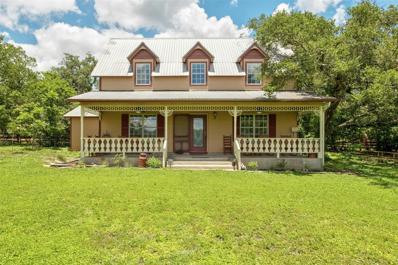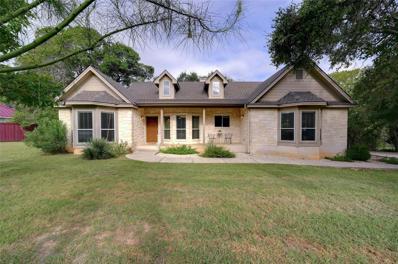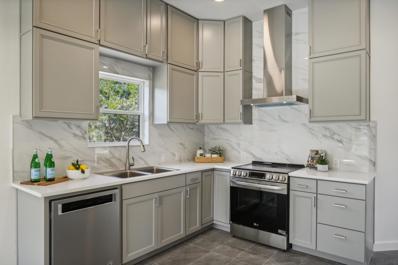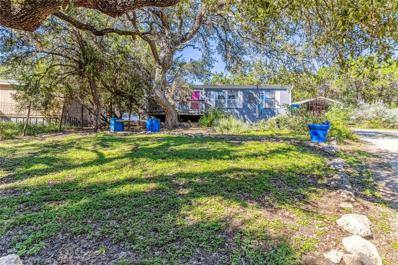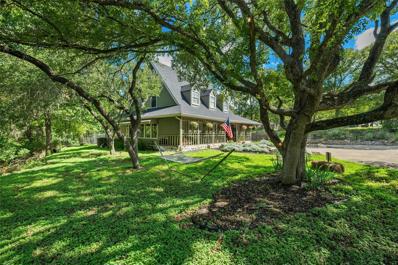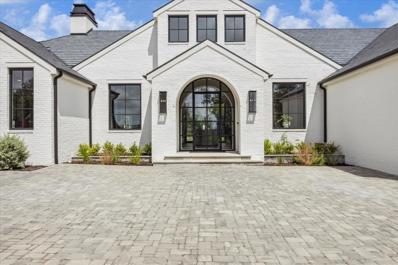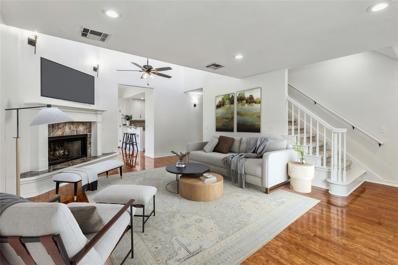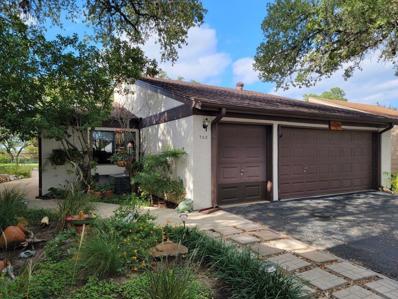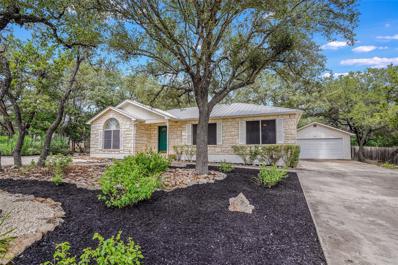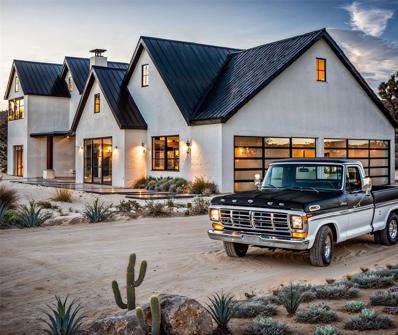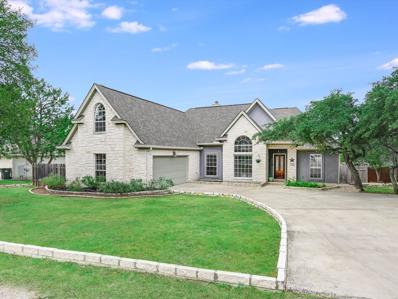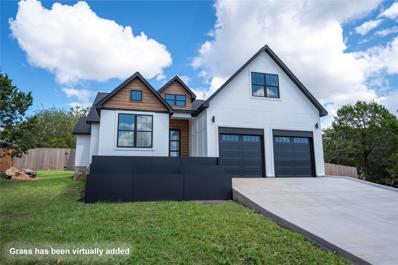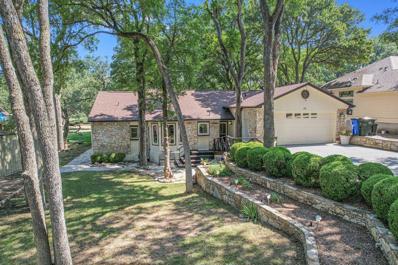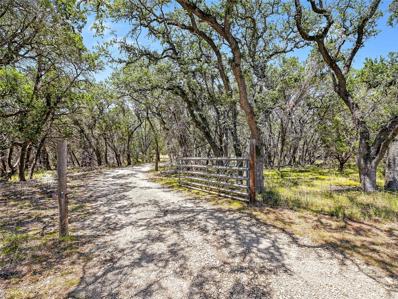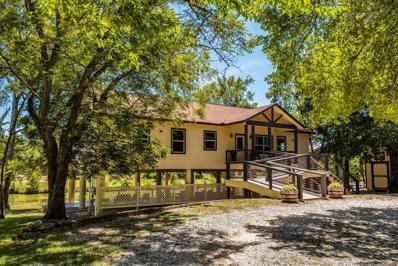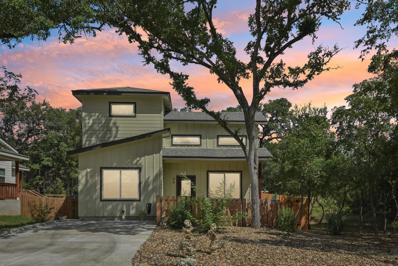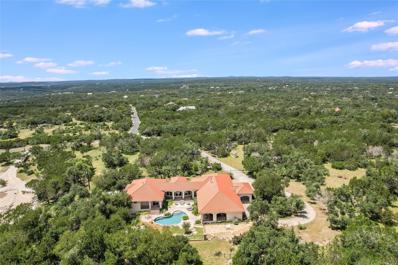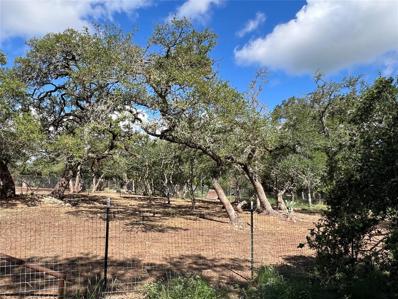Wimberley TX Homes for Sale
$423,975
37 Champions Cir Wimberley, TX 78676
- Type:
- Single Family
- Sq.Ft.:
- 1,735
- Status:
- Active
- Beds:
- 3
- Lot size:
- 0.4 Acres
- Year built:
- 2007
- Baths:
- 2.00
- MLS#:
- 3723978
- Subdivision:
- Woodcreek Sec 2
ADDITIONAL INFORMATION
Motivated Seller BRING ALL OFFERS Information provided is deemed reliable, but is not guaranteed and should be independently verified. Buyer or Buyer's Agent to verify measurements, schools, & tax, etc.Please note the water is shut off .
$369,000
15 Cypress Pt Wimberley, TX 78676
Open House:
Saturday, 11/30 1:00-3:00PM
- Type:
- Townhouse
- Sq.Ft.:
- 1,672
- Status:
- Active
- Beds:
- 3
- Lot size:
- 0.06 Acres
- Year built:
- 1985
- Baths:
- 2.00
- MLS#:
- 2936601
- Subdivision:
- Cypress Point Sec 1
ADDITIONAL INFORMATION
A rare opportunity to own a townhouse in Wimberley! Hang your hat in this small, quiet neighborhood near the Double J Ranch Golf Club, Cypress Creek swimming hole, and only 5 minutes from downtown Wimberley. This property is great for anyone who is looking for less to maintain while still having the benefits of home ownership, as the exterior maintenance and landscaping are covered by the Cypress Point HOA. The neighborhood dues include access to a peaceful community pool and common area to share with your few neighbors. Main bedroom and bathroom are downstairs, with 2 spacious bedrooms, a spacious bathroom, and a rooftop deck upstairs. Both decks offer wooded views of a wet weather creek/waterfall that feeds into Cypress Creek nearby. Move in ready due to recent roof, interior/exterior paint, flooring, kitchen counters/backsplash, HVAC updates, etc. Enjoy the treehouse views, wildlife sightings, extra reading nook, built in shelving, and more that make this property feel super special.
- Type:
- Single Family
- Sq.Ft.:
- 1,702
- Status:
- Active
- Beds:
- 3
- Lot size:
- 0.47 Acres
- Year built:
- 2006
- Baths:
- 2.00
- MLS#:
- 5876304
- Subdivision:
- Woodcreek Sec 9-b
ADDITIONAL INFORMATION
Nestled in a quiet cul-de-sac, this move-in ready one-story home offers comfort and convenience with fresh paint throughout and abundant natural light. The heart of the home is the inviting kitchen, featuring newly painted cabinets, new bedroom flooring, new bathroom vanities, ample storage, and a breakfast bar, all overlooking the cozy family room with a fireplace – perfect for gathering and relaxation. The home boasts three spacious bedrooms, including a primary suite with a beautifully updated en suite that includes a new dual-sink vanity, soaking tub, and walk-in shower. The two additional bedrooms share a well-sized second bathroom, also updated with a new vanity. Step outside to enjoy the enclosed porch and generous yard space, ideal for outdoor activities and relaxation. Very large, fenced in .467 acre lot! Next door neighbor owns the two lots behind house so no development will occur. Solar panels have provided electrical credits, aka no bill! With a two-car garage, this home truly has it all! Click the Virtual Tour link to view the 3D walkthrough. Discounted rate options and no lender fee future refinancing may be available for qualified buyers of this home.
$629,000
331 Rhodes Ln Wimberley, TX 78676
- Type:
- Single Family
- Sq.Ft.:
- 3,496
- Status:
- Active
- Beds:
- 5
- Lot size:
- 0.98 Acres
- Year built:
- 2001
- Baths:
- 3.00
- MLS#:
- 5484663
- Subdivision:
- Roselle Add Unit 1
ADDITIONAL INFORMATION
This 5-bedroom, 3-bathroom home beautifully blends modern feel with rustic charm, featuring an updated kitchen and a unique log cabin section. The kitchen is a true centerpiece, with sleek countertops, a center island, eye-catching tile, and updated lighted cabinetry. The open floor plan is perfect for cooking and entertaining family and friends! The downstairs bathroom has also been thoughtfully updated with stylish finishes, adding a fresh touch. Spanning nearly 3,500 square feet and situated on almost one acre, this property offers the perfect combination of spacious living, natural beauty with tree coverage by mature trees, and convenient access to HEB, Ace, and just a short walk away from well-known Market Days. In addition to its aesthetic charm, this home offers peace of mind. As part of the Wimberley emergency response grid, you’ll enjoy uninterrupted power, heat, air conditioning, water, and internet access no matter the weather or natural crisis. Outside, the nearly one-acre property provides ample space for outdoor living, entertaining, or simply enjoying the tranquility of the Hill Country. The blend of rustic log cabin elements and modern touches makes this home truly one-of-a-kind, offering both the charm of country living and the convenience of town life. Don’t miss your chance to own this unique, modern rustic gem in the heart of Wimberley. It’s a home that offers the perfect balance of character, comfort, and convenience.
$1,925,000
1194 Vaquero Way Wimberley, TX 78676
- Type:
- Single Family
- Sq.Ft.:
- 3,290
- Status:
- Active
- Beds:
- 4
- Lot size:
- 5.56 Acres
- Year built:
- 2018
- Baths:
- 5.00
- MLS#:
- 556782
ADDITIONAL INFORMATION
Welcome to this spectacular Ag. Excempt tax savings 5.56 acres located outside Wimberley, Tx. city limits. This is a stunning 3,290 square ft. modern home with 4 bedrooms, an office, 4.5 bathrooms, a study, media room/family room and large 4 car garage. Upon entering the home you'll first notice the open floor plan, the beautiful stained concrete floor and 18 ft. ceilings with adoring wood beams. The gas log fire place comes with electric ignition also accommodates wood logs. It's decorated with palomino chop stone same as the exterior of home and extends from floor to ceiling. The large windows that lead to the patio/pool area allows for plenty of lighting and excellent view to the outside. The beautiful kitchen has 16 ft. ceiling, high end appliances and granite countertops. The breakfast bar is double layer, granite tops. The stove is commercial grade with double ovens and six burners. The kitchen wall has connections to accomadate gas or electric stove. The cabinets are white in color, have lighting on top and blend well with the appliances. The dining area has built in seating on two sides, the top opens and can be use for storage. The master bedroom has carpet flooring, cofferred ceiling and ceiling fan. The master bathroom is a master piece. It comes with infrared sauna and sound system for your enjoyment. The jetted tub looks exceptional next to the walk in shower which has a seating area. Bathroom has a his and hers seperate vanities. The walk in closet is spacious and has built in shelves. Here you will find the hidden safe room. The back yard covered patio area is 600 square ft. has stained floors, mahogany wood ceiling and double fans. Patio is hard wired with sound system, built in outdoor kitchen, granite countertops, cooker, reccess lighting, led lighting and TV area. Next to the patio is the amazing pool has "Katchild Pool Net" for child safety. Home has personal camera security system, security code front gate, plenty of trees and walking trail.
$1,480,000
200 Lone Man Overlook Wimberley, TX 78676
- Type:
- Single Family
- Sq.Ft.:
- 4,118
- Status:
- Active
- Beds:
- 4
- Lot size:
- 6.42 Acres
- Year built:
- 2000
- Baths:
- 4.00
- MLS#:
- 1750457
- Subdivision:
- River Mountain Ranch
ADDITIONAL INFORMATION
Amazing sunset views from this River Mountain Ranch 4/3.5/3 home on approximately 6.42 acres complete with gated entry, paved driveway, three stall horse barn with office/storage and tack room, and riding pen. The home features an open floor plan with a wall of windows for plenty of natural lighting and viewing the beautiful sunsets. You will be spell bound by the sunsets here. Other features include crown molding, limestone fireplace, remodeled gourmet kitchen with pot filler and propane range, two living areas, study, remodeled master bath with walk-in wet shower and bluetooth speaker just to mention a few. Looking for a tranquil property with sunsets that take your breath away this is the one for you.
- Type:
- Single Family
- Sq.Ft.:
- 1,987
- Status:
- Active
- Beds:
- 3
- Lot size:
- 1 Acres
- Year built:
- 1987
- Baths:
- 3.00
- MLS#:
- 7279014
- Subdivision:
- James Lansing Survey
ADDITIONAL INFORMATION
Rare horse farm. Unrestricted. HAs not been on the market in well over 50 years. Wonderful soils in the maintained & groomed pasture. Property has the main house as well as the guest house, which is currently rented. Outbuildings to include a barn, tack barn and multiple covered shelters as well. There is room on the 1 acre carved out for the main house for an additional home or other buildings, so as not to risk the Ag Exemption currently in place. This one has been and will make a great family compound. The over 100 yr old stacked rock fences take you back in time. Large mature oaks on this heavily treed acreage offers plenty of spots for a picnic or afternoon nap. Virtual Tour & Drone Video
- Type:
- Single Family
- Sq.Ft.:
- 1,757
- Status:
- Active
- Beds:
- 3
- Lot size:
- 0.26 Acres
- Year built:
- 2008
- Baths:
- 2.00
- MLS#:
- 4221010
- Subdivision:
- Woodcreek Sec 18
ADDITIONAL INFORMATION
This beautiful hill county custom home has been lovingly maintained. It has tile flooring throughout and a split floor plan that boasts high ceilings with windows that bring the outdoors inside. The stone fireplace is a showpiece in the living room with built in cabinetry. The front and back porch are covered so you can sit out and watch all that nature has to offer. The kitchen has plenty of cabinetry and is right next to the open dining area. The primary bedroom has a bay window, large walk-in closet, extended linen cabinetry, dual vanities in the bathroom and a walk-in shower. A new roof was put on in August of 2024 and the road has recently been upgraded to chip seal.
- Type:
- Single Family
- Sq.Ft.:
- 1,760
- Status:
- Active
- Beds:
- 4
- Lot size:
- 0.06 Acres
- Year built:
- 2024
- Baths:
- 3.00
- MLS#:
- 1132877
- Subdivision:
- Woodcreek Sec 9a
ADDITIONAL INFORMATION
Come experience 117 Golfcrest Drive, a brand-new construction in the picturesque town of Wimberly. This stunning single-family residence offers 4 spacious bedrooms and 3 full bathrooms and is designed for both elegance and comfort. Enjoy the Texas breeze on the charming covered porch, perfect for morning coffee or evening relaxation. Step inside to be greeted by a modern interior featuring neutral colors and modern amenities, adding a sense of grandeur and openness. The main level houses the primary suite with two walk-in closets and a serene and beautiful en-suite bathroom. Interior steps lead to 3 additional bedrooms, offering privacy and convenience including another bedroom with an en-suite bathroom and large closet. The heart of the home includes a sleek kitchen equipped with a vast amount of cabinet and counter space perfect for everyday cooking and entertaining. The home also features a functional laundry room upstairs, providing added convenience to daily living. Whether you’re hosting guests or enjoying quiet family time, this thoughtfully designed home is a sanctuary of comfort and style. Wimberley is one of Texas’ beautiful hill country towns with Blue Hole, Jacob’s Well, Breweries/Wineries, and Wimberley Market Days where artists can be creative and patrons enjoy the aesthetics.
$305,000
100 Cowpoke Cir Wimberley, TX 78676
- Type:
- Manufactured Home
- Sq.Ft.:
- 1,120
- Status:
- Active
- Beds:
- 3
- Lot size:
- 0.22 Acres
- Year built:
- 2003
- Baths:
- 2.00
- MLS#:
- 9087690
- Subdivision:
- Campfire 2 Sec 4
ADDITIONAL INFORMATION
This home is situated in Cedar Oak Mesa. Adorable home with lots of quaint character. A must see. Would make a perfect home for a small family or a weekend home. Community Pool and River Access. Located minutes from Dining, Shopping and much more. Own a little piece of Heaven in Wimberley TX. This home has a small Casita type outbuilding that can be finished into a workshop, Art Studio or office.
$300,000
27 Marina Cir Wimberley, TX 78676
- Type:
- Single Family
- Sq.Ft.:
- 1,323
- Status:
- Active
- Beds:
- 2
- Lot size:
- 0.01 Acres
- Year built:
- 1978
- Baths:
- 3.00
- MLS#:
- 3263565
- Subdivision:
- Woodcreek Village Sec 1
ADDITIONAL INFORMATION
Easy Living in the Heart of Hill Country! This home offers two spacious suites, two living spaces, and a cozy fireplace, all wrapped in stylish, modern finishes. Nestled in a peaceful neighborhood with private access to Cypress Creek, you’ll enjoy green space perfect for barbecues, paddleboarding, or simply unwinding in nature. Inside, the high ceilings and updated design make every room feel inviting, featuring new carpet, flooring, and an updated kitchen with new appliances, ideal for entertaining. Low HOA fees and a 1.4% tax rate make this home an affordable and attractive option for those seeking a relaxed Hill Country lifestyle. Whether you’re enjoying the nearby Cypress Falls Swimming Hole, playing a round at Double J Ranch Golf Club, or relaxing at home, this property offers the laid-back Hill Country lifestyle you’ve been dreaming of!
$535,000
12 Country Ln Wimberley, TX 78676
- Type:
- Single Family
- Sq.Ft.:
- 2,544
- Status:
- Active
- Beds:
- 4
- Lot size:
- 0.29 Acres
- Year built:
- 1974
- Baths:
- 3.00
- MLS#:
- 3700720
- Subdivision:
- Woodcreek Village Sec 6
ADDITIONAL INFORMATION
Priced to sell, listed below recent appraised value. This is the home you've been looking for in picturesque Wimberley! This freshly remodeled 4-bedroom, 2.5-bathroom home offers the perfect blend of modern elegance and charm throughout. Nestled on the 13th fairway of Double J Ranch Golf Club, this property features stylish decor (negotiable with the home) and high-end finishes throughout, creating an inviting atmosphere. The spacious living area includes large windows that invite natural light and offer stunning views of wet weather creek. The wood burning stove and library add to the overall charm to this home. The oversized kitchen is an ideal for entertaining, complete with butcher block countertops, top-of-the-line appliances, and ample cabinetry for all your cooking. Enjoy the extra large downstairs bedroom/flex space with separate entrance for easy in and out. The additional bedrooms are generously sized, providing comfort and privacy for family and guests. Outside, the backyard is an entertainer’s paradise. Enjoy relaxing in the hot tub, cowboy pool, or host unforgettable gatherings on the expansive open deck. The backyard is perfect for celebrating with friends and family, this outdoor space is sure to impress. Don’t miss the chance to call this golf course home your own. Schedule your tour today and start envisioning your life in this Wimberley gem!
$2,800,000
500 Rancho Grande Dr Wimberley, TX 78676
- Type:
- Single Family
- Sq.Ft.:
- 4,798
- Status:
- Active
- Beds:
- 5
- Lot size:
- 2.6 Acres
- Year built:
- 2022
- Baths:
- 5.00
- MLS#:
- 1255668
- Subdivision:
- Rancho Grande
ADDITIONAL INFORMATION
Nestled in the picturesque hills of Wimberley and perched on a knoll with panoramic views spanning over 2.6 acres, this luxurious 4,798 square foot custom residence offers an unparalleled blend of sophistication and comfort. The impressive entryway leads to an open floor plan adorned with vaulted ceilings and custom lighting fixtures. The spacious living areas feature arched details and natural stone accents. Wide hallways ensure a seamless flow throughout the home. The spacious family room and dining area have a decorative wood burning fireplace, and an adjacent media room which is perfect for larger gatherings as well as an office alcove. The entire area is open to the chef’s delight gourmet kitchen equipped with high-end appliances including an Italian ILVE range with six burners and a rectangular seventh burner, pot filler, Sub Zero refrigerator and freezer. There is a sizable center island with seating for six. A large pantry area offers an abundance of built-in storage. The primary suite privately located on one end of the home is a sanctuary, complete with vaulted ceilings, luxurious shower, double vanities, large walk-in closet with built-ins and beautiful finishes throughout. The laundry room offers a center island, hanging areas, sink and lots of counter space. The upstairs with beautiful views has a huge flex room which is ready for your plans for use and a large storage room. A conveniently located mud room with built-in storage is adjacent to the attached 3 car garage with workshop. The expansive covered patio and outdoor kitchen overlook a heated pool with baja bench and large sunning area, complemented by a pool house with wet bar, refrigerator and ice maker. Additional amenities include built-in speakers, water filtration system, two tankless water heaters, dual zoned HVAC, a 30,000-gallon rainwater cistern, private well, and ample parking with a cobblestone circular driveway. The charming town of Wimberley and all it has to offer is close by!
$449,500
14 Memory Ln Wimberley, TX 78676
- Type:
- Single Family
- Sq.Ft.:
- 2,479
- Status:
- Active
- Beds:
- 4
- Lot size:
- 0.24 Acres
- Year built:
- 2003
- Baths:
- 2.00
- MLS#:
- 9947601
- Subdivision:
- Woodcreek Sec 19
ADDITIONAL INFORMATION
Fantastic opportunity to own a very spacious, updated home on a quiet street in Wimberley. This home has lovely curb appeal and an oversized lot that boasts beautiful trees and fresh landscaping. When you walk in, you'll love the high ceilings and big windows filling the room with natural light. The luxury vinyl plank floors extend through the main level, including the primary bedroom. In the kitchen, the freshly painted white cabinets and clean black hardware give the room a modern farmhouse aesthetic. The kitchen is open to the dining area, and both look out to the sprawling backyard. Down the hall is the luxurious primary suite, complete with access to the backyard, and a bright and airy ensuite bathroom. Every room in the house has a fantastic closet, and you will love the ample storage that's available. The second level offers a landing space plus three large bedrooms and an upstairs bathroom. The 4th bedroom upstairs is incredibly spacious, and could also make a great game room or second living area. Again, don't miss the huge closet in this one. The interior of this home has all been professionally painted, includung the cabinets. The carpet is brand new. The owners have installed several new windows and all new light fixtures and hardware.The home has also been pre-inspected, and outstanding items have been addressed. It is ready for you to move in and enjoy- no projects necessary. The new owners will feel right at home on the quiet culdesac street in this friendly neighborhood. There is a nice storage building in the back, and the yard is fenced and ready for your family and pets to play outdoors. This home is priced to sell (below it's recent appraisal) at just $187/sf- an incredible value on home of this quality. Don't miss this opportunity!
$432,500
108 Overlook Cir Wimberley, TX 78676
- Type:
- Townhouse
- Sq.Ft.:
- 1,755
- Status:
- Active
- Beds:
- 3
- Lot size:
- 0.1 Acres
- Year built:
- 1983
- Baths:
- 2.00
- MLS#:
- 2807998
- Subdivision:
- The Overlook Sec 1
ADDITIONAL INFORMATION
LISTING IN WIMBERLEY, TEXAS! STUNNING 3-BEDROOM, 2-BATH & 2-CAR GARAGE with GOLF CART GARAGE, TOWNHOME ON THE DOUBLE J RANCH GOLF COURSE IN WOODCREEK. SINGLE LEVEL HOME, EXCEPTIONAL HILL COUNTRY & GOLF COURSE VIEWS! RELAX ON THE COVERED BACK PORCH OVERLOOKING THE 4TH HOLE GREEN & FAIRWAY! OPEN LIVING W/WOOD BURNING FIREPLACE AND HIGH CEILINGS! GRANITE COUNTERS IN KITCHEN AND BATHROOMS! MASTER BEDROOM SUITE WITH DIRECT ACCESS TO COVERED PORCH! SPACIOUS SECOND AND THIRD BEDROOMS! PROPERTY OWNERS ASSOCIATION (POA) MAINTAIN THE GROUNDS AND COMMUNITY POOL. THIS HOME OFFERS LOW-MAINTANANCE LIVING. CONVENIENTLY LOCATED MINUTES AWAY FROM WIMBERLEY SQUARE, JACOBS WELL, BLUE HOLE, WIMBERLEY MARKET DAYS, AND MANY OTHER AMENITIES.
- Type:
- Single Family
- Sq.Ft.:
- 1,462
- Status:
- Active
- Beds:
- 3
- Lot size:
- 0.59 Acres
- Year built:
- 1996
- Baths:
- 2.00
- MLS#:
- 7971333
- Subdivision:
- Woodcreek Sec 3
ADDITIONAL INFORMATION
Welcome to this delightful 3-bedroom, 2-bathroom home nestled on over half an acre of serene land, located just minutes from the heart of downtown Wimberley. The moment you arrive, you'll be captivated by the home’s inviting curb appeal, setting the tone for what awaits inside. Step through the front door into an open-concept living space, where vaulted ceilings in the living room create an airy and expansive atmosphere. The dining area, perfectly positioned with lovely views of the lush backyard, is ideal for intimate meals or lively gatherings. The kitchen, featuring ample counter space, is both functional and charming, with a dedicated laundry room conveniently situated just off the kitchen and dining area. The private primary suite, located on one side of the home, offers a tranquil retreat complete with a spacious bedroom, ensuite bath, and a generous walk-in closet. On the opposite side of the home, you’ll find two additional bedrooms and a well-appointed bathroom, providing a comfortable layout for family or guests. The outdoor space is a true highlight, with a deck off the back of the house overlooking the expansive backyard. Perfect for relaxing or entertaining, this space offers endless possibilities. The detached two-car garage includes room for a small workshop, and there's an additional storage unit at the rear of the property. With Spectrum internet, no HOA, and Wimberley Water, this property is a rare find in a highly desirable location. All Appliances convey. Don’t miss the opportunity to make this charming home your own!
$1,935,000
15 Puerto Rico Dr Wimberley, TX 78676
- Type:
- Other
- Sq.Ft.:
- 3,769
- Status:
- Active
- Beds:
- 4
- Lot size:
- 11.62 Acres
- Baths:
- 5.00
- MLS#:
- 6914082
- Subdivision:
- Escondida Ranch
ADDITIONAL INFORMATION
Nestled in the heart of Texas Hill Country lies Escondida Ranch, a to-be-built custom farmhouse that promises to be the ranch of your dreams. Envisioned on 11.62 wildlife exempt acres in Wimberley, Texas, this luxury property boasts 3,769 square feet of sophisticated living space designed to cater to the most discerning luxury home buyers. With 4 generously appointed bedrooms and 5 bathrooms, this villa is crafted for comfort and privacy. Two dedicated offices provide the perfect environment for work or study, while a state-of-the-art home gym caters to your fitness needs. Entertainment is taken to the next level with an expansive game room, where memories await to be made. The heart of the home opens to a serene courtyard, inviting the calm of the surrounding nature indoors, while a covered patio offers a tranquil retreat for al fresco dining or sunset watching. This exquisite estate allows for ample parking with 3 spaces to accommodate residents and guests alike. Escondida Ranch is not just a home; it's a sanctuary where luxury meets country living. It's a place where every detail is tailored to your ultimate comfort and where the Texas landscape unfolds at your doorstep. Welcome to your very own slice of Wimberley paradise.
$399,900
91 Ridgewood Cir Wimberley, TX 78676
- Type:
- Single Family
- Sq.Ft.:
- 1,955
- Status:
- Active
- Beds:
- 3
- Lot size:
- 0.26 Acres
- Year built:
- 2001
- Baths:
- 2.00
- MLS#:
- 9267456
- Subdivision:
- Woodcreek Sec 20 0934 Ac Unplatted Wc Pa
ADDITIONAL INFORMATION
Welcome to this beautifully maintained 3-bedroom, 2-bathroom stone and stucco home, offering both comfort and style. Nestled in Woodcreek, this residence features a side-entry single door 2-car garage, ensuring convenience and ample parking. Freshly painted interior adorned with wood laminate flooring throughout the main living areas, while the bedrooms are cozy with carpeting. The open plan seamlessly connects the kitchen, dining, and living areas, creating an ideal space for everyday living. The kitchen with a functional center island and overlooks the living and dining areas. The living room featuring a wood-burning fireplace, vaulted ceilings, and a wall of windows that allow plenty of natural lighting. Door from the living room lead to a large, expansive deck, perfect for outdoor gatherings or simply relaxing while enjoying the view of the private backyard. The split floor plan offers privacy, with the secondary bedrooms thoughtfully situated away from the primary suite. Additional highlights include a versatile bonus room located above the garage, ideal for an office, hobby room, or a play area for kids. The backyard is enclosed with a privacy fence and features a storage shed with a concrete floor, providing ample space for tools and equipment. Experience the perfect blend of functionality and comfort, where every detail has been considered to create a welcoming and practical living environment with plenty of storage. New carpet installed in October.
$545,000
22 Creekside Dr Wimberley, TX 78676
- Type:
- Single Family
- Sq.Ft.:
- 2,081
- Status:
- Active
- Beds:
- 4
- Lot size:
- 0.27 Acres
- Year built:
- 2024
- Baths:
- 3.00
- MLS#:
- 9789886
- Subdivision:
- Woodcreek Sec 9-b
ADDITIONAL INFORMATION
In addition to being located in the heart of the Texas hill country, this modern farmhouse offers four bedrooms and 3 full bathrooms. With a private master suite that includes a walk-in shower and generous master closet, there are ten foot ceilings throughout the main living areas that create impressive spaces. The gourmet kitchen with dedicated pantry and extra cabinets is every home cook's dream. The covered rear porch provides additional space for entertaining. The cedar patio ceilings, cathedral ceilings in the living room and the prewired TV connections in all the bedrooms are just a few of the details that set this home apart. The finished "bonus room" with full bathroom can be used as either a game room or an additional bedroom. Don’t miss the opportunity to call this stunning hill country residence your own. Please don't hesitate to contact the listing agent for any additional information!
- Type:
- Single Family
- Sq.Ft.:
- 1,513
- Status:
- Active
- Beds:
- 3
- Lot size:
- 0.24 Acres
- Year built:
- 1981
- Baths:
- 2.00
- MLS#:
- 9450438
- Subdivision:
- Woodcreek Sec 4-b
ADDITIONAL INFORMATION
Nestled under giant elm trees lies this almost hidden gem. Upon entering this meticulously maintained home, one is greeted by a dramatic, spectacular stone wood-burning fireplace.The cathedral and vaulted ceilings add architectural element and spaciousness to the living area and master bedroom. Backing to the golf course, this property beckons those seeking peace and serenity. The living area and each bedroom face the golf course, constantly inviting the outside in! Bask in the pristine hot tub strategically positioned and accessed through sliding glass doors just off the master bedroom. Seize the countless opportunities to relax and enjoy the fully fenced, gigantic deck and limestone patio, overlooking the 17th hole. Updated with Andersen windows and sliding glass doors, as well as gutters with leaf guards. You do not want to miss this extraordinary property and opportunity to own a piece of highly-desirable Wimberley! Prime location, just minutes from the nearby playgrounds, community parks, jogging trails, and the Wimberley Square.
- Type:
- Farm
- Sq.Ft.:
- 1,890
- Status:
- Active
- Beds:
- 3
- Lot size:
- 16 Acres
- Year built:
- 1978
- Baths:
- 1.00
- MLS#:
- 5334220
- Subdivision:
- Burnett Ranch Sec 2
ADDITIONAL INFORMATION
Looking for peace and quite. Come take a tour today of 810 Sandy Point Rd. As you enter the property you drive through the majestic oaks and cedars until you get to a clearing where you will find a 3/1 home, carport, workshop, garden area, chicken coop and coral area. This 16 acre tract sits in Burnett Ranches, which offers a Blanco River Park. The property is partially fenced. New well as of 2022 and septic replaced in 2000. All just a short drive into Wimberley or Blanco. No Restrictions. Home is being sold "As Is". $15,000 BUYERS CONCESSION PACKAGE.
$1,195,000
1830 Flite Acres Rd Wimberley, TX 78676
- Type:
- Single Family
- Sq.Ft.:
- 1,982
- Status:
- Active
- Beds:
- 4
- Lot size:
- 0.83 Acres
- Year built:
- 2016
- Baths:
- 3.00
- MLS#:
- 6531379
- Subdivision:
- Eagle Cave View
ADDITIONAL INFORMATION
Paradise awaits you on the banks of the Blanco River in Wimberley, Texas! Built in 2016 this beautiful home has majestic views overlooking the river and Hill Country. Inviting open floorplan with high ceilings and modern design touches create an atmosphere for relaxing and entertaining. Located on .828 acres with a gentle slope to approximately 100 feet of Blanco River frontage you will enjoy the outdoor views and water. Plenty of towering shade trees and covered outdoor living space. Recent updates include interior and exterior paint, dishwasher, range, microwave and refrigerator. Includes all appliances, furniture, TV’s, tables and chairs, kitchen island, art, beds and storage shed. This property has amazing Wimberley charm and will not disappoint as a weekend getaway or for your forever home. Formally used as STR, buyer would need to apply for Conditional Use Permit (CUP) from City Council. Property is inside the 100-year flood zone. House was built out of the 500-year flood zone.
$374,500
48 Wood Glen Dr Wimberley, TX 78676
- Type:
- Single Family
- Sq.Ft.:
- 1,431
- Status:
- Active
- Beds:
- 3
- Lot size:
- 0.12 Acres
- Year built:
- 2023
- Baths:
- 2.00
- MLS#:
- 2600146
- Subdivision:
- Woodcreek
ADDITIONAL INFORMATION
Welcome to your dream home in the heart of Wimberley! This stunning 2-story residence at 48 Wood Glen Dr. boasts an enchanting blend of modern comfort and timeless charm, making it the perfect sanctuary for those looking to embrace the serene Texas Hill Country lifestyle. Key Features: - Inviting Curb Appeal: Nestled amidst beautifully landscaped gardens, this home greets you with vibrant blooms and lush greenery, offering a warm welcome from the moment you arrive. - Spacious Living Areas: Step inside to discover an open-concept living space filled with natural light, perfect for entertaining friends and family or enjoying cozy evenings. - Open Kitchen: The well-appointed kitchen features modern appliances, ample counter space, and a convenient layout that makes cooking a delight. - Outdoor Oasis: The highlight of this home is the expansive outdoor deck, ideal for sipping your morning coffee while soaking in the peaceful surroundings or unwinding with a glass of wine as the sun sets. The beautifully landscaped yard features elegant river rock, providing a low-maintenance solution that saves on watering while still offering a stunning aesthetic. - Comfortable Bedrooms: With multiple spacious bedrooms, including a serene master suite, you’ll find plenty of room for relaxation and privacy. - Proximity to Nature: Located in a tranquil neighborhood, you’ll have easy access to Wimberley’s stunning natural beauty, including nearby parks, hiking trails, and the famous Blanco River. Shopping “On the Square” is just minutes away! - Community Charm: Enjoy the vibrant local culture, with unique shops, delightful restaurants, and year-round events that make Wimberley a sought-after destination. Don’t miss the opportunity to make this charming Wimberley home your own! Schedule a showing today and experience the perfect blend of comfort, beauty, and lifestyle at 48 Wood Glen Dr. Your serene escape awaits!
$1,597,000
800 Water Park Rd Wimberley, TX 78676
- Type:
- Single Family
- Sq.Ft.:
- 4,150
- Status:
- Active
- Beds:
- 5
- Lot size:
- 5.07 Acres
- Year built:
- 2003
- Baths:
- 4.00
- MLS#:
- 5408800
- Subdivision:
- River Mountain Ranch Sec 02
ADDITIONAL INFORMATION
Welcome to a stunning Mediterranean retreat nestled in the Hill Country. This custom-built home offers luxury, comfort, and breathtaking views at every turn. As you enter through grand double doors, the foyer greets you w/dramatic views of your private backyard oasis, complete w/sparkling pool that beckons for a refreshing dip. The home’s exquisite design is evident as you pass the cozy library, adorned with a wall of custom built-ins. Travertine floors stretch throughout most of the home, adding elegance and warmth. The heart of this home is the true chef’s kitchen, an entertainer’s dream. Equipped with a Thermador 6-burner range, Sub-Zero refrigerator, and expansive center island, this kitchen is designed for function and style. The open floor plan seamlessly connects the kitchen, dining room, and living room, all offering stunning views of the pool. The home’s layout wraps around this central outdoor space, creating a harmonious flow between indoor and outdoor living. On one side of the home, you find 2 bedrooms, sharing a bath. The other side of the home hosts 2 secondary bedrooms and a bath, along w/a versatile craft room that connects to the laundry area. The primary suite is a true sanctuary, featuring a sitting area w/ picturesque views of the pool, a walk-in closet, an a luxurious bath. The ensuite bath is equipped with built-in cabinetry, a double vanity, a soaking tub, and a separate shower, providing a spa-like experience at home. This property is not only beautiful but also practical, wi/a rainwater collection system, well, an a oversized garage w/a car charging station. Additional features include a portico for extra covered parking. Located just a short drive from the River Mountain Ranch private water park, this home offers exclusive access to the pristine Blanco River, where you can enjoy the natural beauty and tranquility of the Hill Country. This custom Mediterranean home is more than just a residence—it's a lifestyle.
- Type:
- Single Family
- Sq.Ft.:
- 1,784
- Status:
- Active
- Beds:
- 3
- Lot size:
- 5.42 Acres
- Year built:
- 1995
- Baths:
- 3.00
- MLS#:
- 27689157
- Subdivision:
- Las Lomas Sec 1 Resubd
ADDITIONAL INFORMATION
5.41 Acres, AG EXEMPT, 2 fenced pastures with 8 foot gates or open to make 1, 2 concrete pads, 8x12 and 36x12 with cross ties. Private, gated Las Lomas community. Completely updated 3/3 -must see to appreciate! Easy access to Austin & San Antonio. Close to wineries, especially Hays City Store.Latest design on countertops, all bathrooms, paint and tile selections. Home with large garage and storage building located near front of property, most of the acreage in the back fenced for animals. Screened porch, large patio with hot tub. Use imagination for extra structure near garage, playroom, storage, office. Chicken coop and additional workshop storage building. Well with storage tank.

Listings courtesy of Unlock MLS as distributed by MLS GRID. Based on information submitted to the MLS GRID as of {{last updated}}. All data is obtained from various sources and may not have been verified by broker or MLS GRID. Supplied Open House Information is subject to change without notice. All information should be independently reviewed and verified for accuracy. Properties may or may not be listed by the office/agent presenting the information. Properties displayed may be listed or sold by various participants in the MLS. Listings courtesy of ACTRIS MLS as distributed by MLS GRID, based on information submitted to the MLS GRID as of {{last updated}}.. All data is obtained from various sources and may not have been verified by broker or MLS GRID. Supplied Open House Information is subject to change without notice. All information should be independently reviewed and verified for accuracy. Properties may or may not be listed by the office/agent presenting the information. The Digital Millennium Copyright Act of 1998, 17 U.S.C. § 512 (the “DMCA”) provides recourse for copyright owners who believe that material appearing on the Internet infringes their rights under U.S. copyright law. If you believe in good faith that any content or material made available in connection with our website or services infringes your copyright, you (or your agent) may send us a notice requesting that the content or material be removed, or access to it blocked. Notices must be sent in writing by email to [email protected]. The DMCA requires that your notice of alleged copyright infringement include the following information: (1) description of the copyrighted work that is the subject of claimed infringement; (2) description of the alleged infringing content and information sufficient to permit us to locate the content; (3) contact information for you, including your address, telephone number and email address; (4) a statement by you that you have a good faith belief that the content in the manner complained of is not authorized by the copyright owner, or its agent, or by the operation of any law; (5) a statement by you, signed under penalty of perjury, that the inf
 |
| This information is provided by the Central Texas Multiple Listing Service, Inc., and is deemed to be reliable but is not guaranteed. IDX information is provided exclusively for consumers’ personal, non-commercial use, that it may not be used for any purpose other than to identify prospective properties consumers may be interested in purchasing. Copyright 2024 Four Rivers Association of Realtors/Central Texas MLS. All rights reserved. |
| Copyright © 2024, Houston Realtors Information Service, Inc. All information provided is deemed reliable but is not guaranteed and should be independently verified. IDX information is provided exclusively for consumers' personal, non-commercial use, that it may not be used for any purpose other than to identify prospective properties consumers may be interested in purchasing. |
Wimberley Real Estate
The median home value in Wimberley, TX is $414,000. This is lower than the county median home value of $437,800. The national median home value is $338,100. The average price of homes sold in Wimberley, TX is $414,000. Approximately 59.36% of Wimberley homes are owned, compared to 31.45% rented, while 9.19% are vacant. Wimberley real estate listings include condos, townhomes, and single family homes for sale. Commercial properties are also available. If you see a property you’re interested in, contact a Wimberley real estate agent to arrange a tour today!
Wimberley, Texas has a population of 2,837. Wimberley is less family-centric than the surrounding county with 12.53% of the households containing married families with children. The county average for households married with children is 36.07%.
The median household income in Wimberley, Texas is $70,644. The median household income for the surrounding county is $71,061 compared to the national median of $69,021. The median age of people living in Wimberley is 54.2 years.
Wimberley Weather
The average high temperature in July is 93.1 degrees, with an average low temperature in January of 38.6 degrees. The average rainfall is approximately 37.1 inches per year, with 0.5 inches of snow per year.
