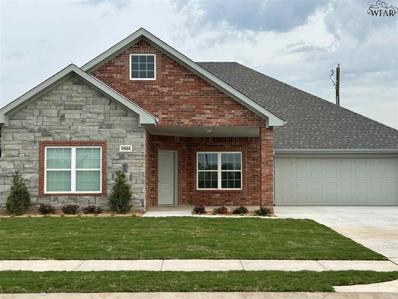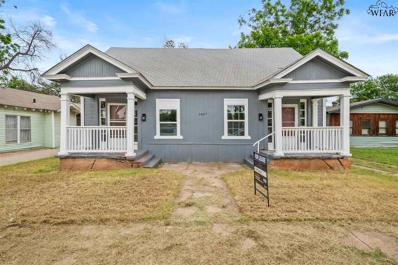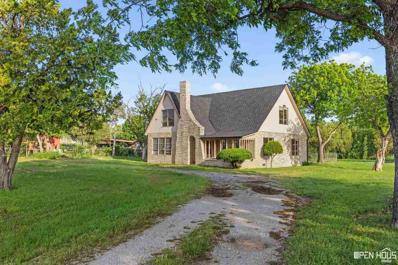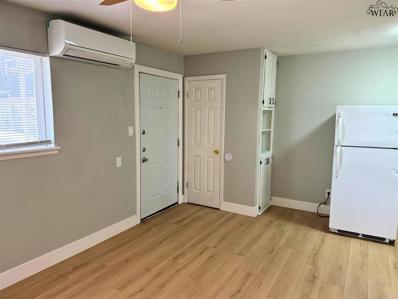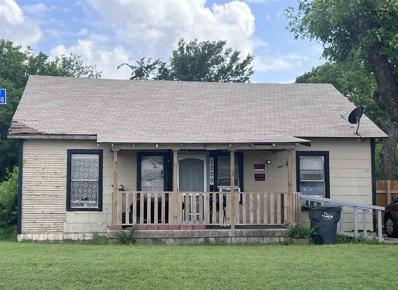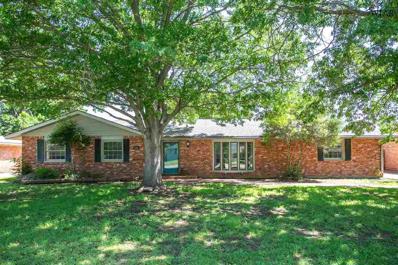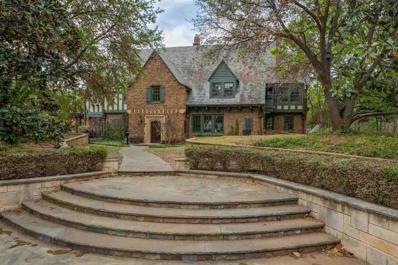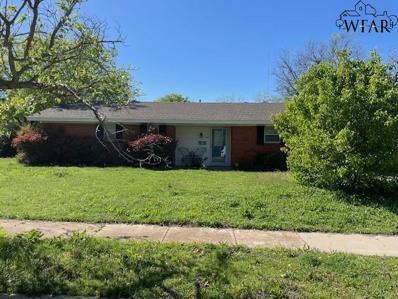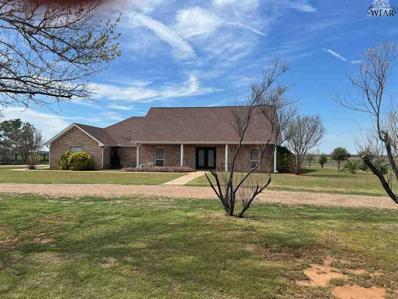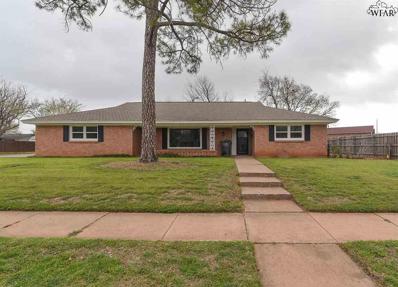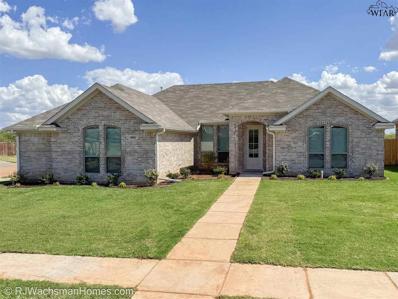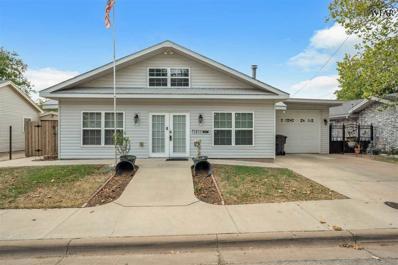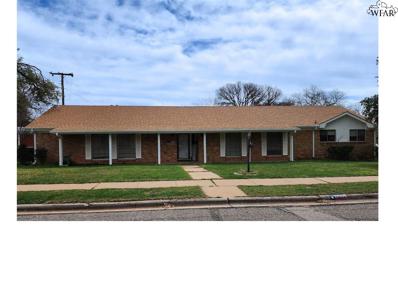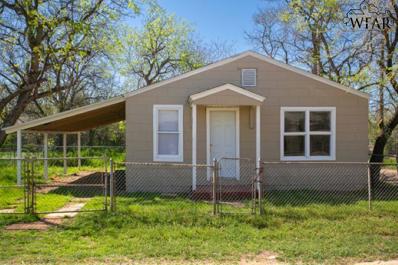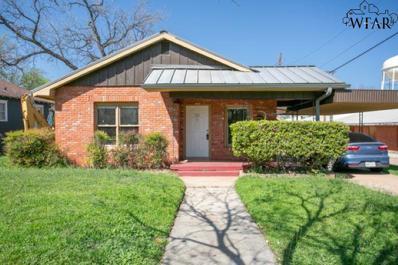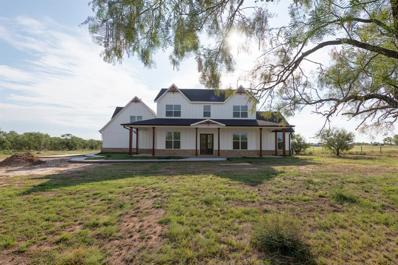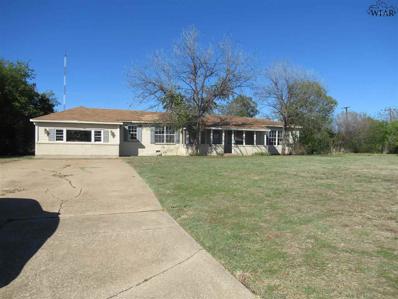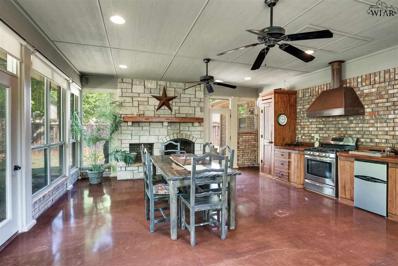Wichita Falls TX Homes for Sale
- Type:
- Single Family
- Sq.Ft.:
- n/a
- Status:
- Active
- Beds:
- 4
- Lot size:
- 0.05 Acres
- Year built:
- 2023
- Baths:
- 2.00
- MLS#:
- 173420
ADDITIONAL INFORMATION
Brand new construction with an amazing open floor plan. 4 bedrooms, a 2 car garage in the front of the house and a single car rear entry garage on the back of the house that could be a workshop/gym/kids toys area. Spray foam insulated, low E windows, and many other amenities to come check out.
- Type:
- Single Family
- Sq.Ft.:
- n/a
- Status:
- Active
- Beds:
- 1
- Lot size:
- 0.02 Acres
- Year built:
- 1929
- Baths:
- 1.00
- MLS#:
- 173398
ADDITIONAL INFORMATION
Studio Style rental for immediate move in. Call to book your showing!
- Type:
- Other
- Sq.Ft.:
- n/a
- Status:
- Active
- Beds:
- 4
- Lot size:
- 5 Acres
- Year built:
- 1919
- Baths:
- 2.00
- MLS#:
- 173343
ADDITIONAL INFORMATION
Looking for land within Wichita Falls city limits? This unique property includes 5 acres and a charming 1.5 story home. New roof in November 2023 and new HVAC system. Acreage is partially wooded. Endless opportunities include a potential investment property or a possible new construction site for a single home or multiple structures. Home will be sold AS IS WHERE IS. Cash and conventional loan only.
- Type:
- Single Family
- Sq.Ft.:
- n/a
- Status:
- Active
- Beds:
- 3
- Lot size:
- 0.09 Acres
- Year built:
- 1926
- Baths:
- 3.00
- MLS#:
- 173300
ADDITIONAL INFORMATION
Classic vintage two story home in historic Morningside Park, replica of Monticello. Beautiful exterior and high quality interior with excellent layout, moldings, oak floors, etc. Wonderful classic living room and large family room overlooking the backyard plus a spacious kitchen. Large garage apartment. Priced below tax value! Baby Grand Piano to stay with the Sale! $32k in various Repairs just made!! MOTIVATED Seller!
- Type:
- Single Family
- Sq.Ft.:
- n/a
- Status:
- Active
- Beds:
- 1
- Year built:
- 1962
- Baths:
- 1.00
- MLS#:
- 173231
ADDITIONAL INFORMATION
ALL BILLS PAID!! MOVE-IN SPECIAL--1 Month FREE!! Downstairs completely remodeled 1 Bedroom, 1 Bath unit in a small well kept apartment complex. New mini-split for heat/cool. Under new ownership & management! Common laundry area & parking available in front of unit. Conveniently located off Brook St near Walgreens & United Regional. Deposit is the same as rent. Application fee is $35 for anyone 18 or older. Pets on a case by case basis with a $250 fee per pet. No smoking. To apply go to www.worthampm.com
- Type:
- Single Family
- Sq.Ft.:
- n/a
- Status:
- Active
- Beds:
- 2
- Lot size:
- 0.02 Acres
- Year built:
- 1940
- Baths:
- 1.00
- MLS#:
- 173209
ADDITIONAL INFORMATION
Calling all Investors!! Check out this great 2-for-1 opportunity! The first, as-is property, located at 1209 Galveston, is a corner lot featuring a 2 bed, 1 bath home with a new 200 amp electrical panel. Its backyard features a privacy fence and a new storage shed. This purchase comes with the empty lot next door. 1211 Galveston is a level lot that previously held a home and is waiting for you to add another, or combine these properties and build a shop! Plenty of opportunity awaits you!
- Type:
- Single Family
- Sq.Ft.:
- n/a
- Status:
- Active
- Beds:
- 4
- Lot size:
- 0.05 Acres
- Year built:
- 1959
- Baths:
- 3.00
- MLS#:
- 173177
ADDITIONAL INFORMATION
Priced 70K below tax value- Diamond in the Rough! This 4 bed, 3 full bath, located in a great high demand neighborhood with large shade trees near shopping & dining. The dining area features a bay window and built-in shelves, and the kitchen is fitted with granite countertops. It boasts dual master suites which provide ample space for guests. Flooring includes engineered hardwood, tile, and stained concrete. This property is ready for your personal touch and attention to detail.
- Type:
- Single Family
- Sq.Ft.:
- n/a
- Status:
- Active
- Beds:
- 3
- Lot size:
- 0.04 Acres
- Year built:
- 1981
- Baths:
- 2.00
- MLS#:
- 173095
ADDITIONAL INFORMATION
MOTIVATED SELLER!!!! Owner spared no expense at the newly finished remodel on this home. The metal roof will lower your insurance. New privacy fence, garage door, flooring, windows, paint, cabinets, appliances, & granite countertops. This one needs nothing! Large living room has vaulted ceilings and a fireplace. Kitchen is adorable and all new. The neighborhood is great! Don't miss out on this one.
$1,495,000
2025 CLARINDA AVENUE Wichita Falls, TX 76308
- Type:
- Single Family
- Sq.Ft.:
- n/a
- Status:
- Active
- Beds:
- 4
- Lot size:
- 0.17 Acres
- Year built:
- 1929
- Baths:
- 4.00
- MLS#:
- 173034
ADDITIONAL INFORMATION
This historic Tudor offers almost 7,500sf across 4 levels. Original hardwood floors, mouldings and classic details throughout. Spacious formals. Cozy den with stone details. Chefâ??s kitchen with professional range. Primary suite with sitting room and en-suite bath. Game room and reading nook on 3rd level. Finished basement with family room and wine room. Grounds include patios, pool, pool house, 3 car garage with guest quarters above and a gated drive. Situated on over an acre in the heart of Country Club.
- Type:
- Single Family
- Sq.Ft.:
- 2,280
- Status:
- Active
- Beds:
- n/a
- Lot size:
- 3.95 Acres
- Year built:
- 1980
- Baths:
- MLS#:
- 20582955
- Subdivision:
- M ANTHONY
ADDITIONAL INFORMATION
3.95+- acres with endless opportunities for a buyer with a vision to complete the in-place build or remove the existing structures and plan out what you want. This small sought-after acres is in an ideal location within the desired Holliday ISD. Lots of privacy in a true country setting. Close proximity to Wichita Falls for all your shopping, restaurants, & necessities. Home isn't in your plans right now...build a shop to suit and start that business you have had on your mind. Whatever your needs this property fits the need.
- Type:
- Single Family
- Sq.Ft.:
- 1,218
- Status:
- Active
- Beds:
- 3
- Lot size:
- 0.17 Acres
- Year built:
- 1940
- Baths:
- 1.00
- MLS#:
- 20581270
- Subdivision:
- FLORAL HEIGHTS
ADDITIONAL INFORMATION
This property checks all the boxes for multiple buyers. First time, move up, retirement, or investment opportunity, or any interested buyer. Three bedrooms with good size & ample closet space. Separate main bedroom with access to the functional hall bath that offers tub-shower combo. Comfy size living with built in & lots of natural light. Kitchen has space for extra help preparing meals when needed. Nice area for a dining table. Enclosed garage adds bonus room for potential extra bedroom or leave as utility room & plenty of room for freezer. Nice little covered front porch perfect for rocking chairs to enjoy morning coffee or afternoon beverage. Large, fenced backyard for the kiddos & pets as well. Storage building for storing all those outside items. Cozy little corner lot property just waiting for someone to call home.
- Type:
- Single Family
- Sq.Ft.:
- n/a
- Status:
- Active
- Beds:
- 4
- Lot size:
- 0.06 Acres
- Year built:
- 2001
- Baths:
- 3.00
- MLS#:
- 172798
ADDITIONAL INFORMATION
Beautifully remodeled home near Sikes walking trail. Breathtaking entrance with soaring ceilings Open concept kitchen featuring granite countertops, freshly painted cabinetry and built in electric cooktop and built in oven and microwave. Just behind the large laundry room is a great office space. Isolated master bedroom features a cozy fireplace and a relaxing spa-like bath. Upstairs you will find a nice loft area that can be extra living or 4th bedroom. Relax outback on the deck with view of the creek.
- Type:
- Single Family
- Sq.Ft.:
- n/a
- Status:
- Active
- Beds:
- 2
- Lot size:
- 0.03 Acres
- Year built:
- 1962
- Baths:
- 2.00
- MLS#:
- 172728
ADDITIONAL INFORMATION
Clean and neat 2 bedroom home in quiet Fountain Park location. Tile floors throughout most of the home. The living room features a custom corner fireplace. The kitchen has a large breakfast bar, tile counters & backsplash, newer appliances and lots of storage. The master suite features a big 8' x 8.5' walk in closet. The hall bath has 2 lavatories and a deep whirlpool tub. The washer and dryer will remain with the property.
- Type:
- Other
- Sq.Ft.:
- n/a
- Status:
- Active
- Beds:
- 4
- Lot size:
- 5.58 Acres
- Year built:
- 2005
- Baths:
- 3.00
- MLS#:
- 172717
ADDITIONAL INFORMATION
Rural Oasis! Come tour this 4-bedroom 3 bath, Open kitchen concept, 3 car garage, large-insulated workshop with ample storage. This home sits on 5.58 acres with mature landscaping. Custom designed concrete flooring throughout the entire house including carpet areas. Separate living home with private entrances for Mother-in-Law/Young Adult. Home can also be rented on AIRBNB/VRBO for additional income.
- Type:
- Single Family
- Sq.Ft.:
- n/a
- Status:
- Active
- Beds:
- 2
- Lot size:
- 0.02 Acres
- Year built:
- 1942
- Baths:
- 1.00
- MLS#:
- 172672
ADDITIONAL INFORMATION
Great investment property, not too big for a quick flip, seller has installed new windows, freshly exterior painted new partial roof and more! Come see it!
- Type:
- Single Family
- Sq.Ft.:
- n/a
- Status:
- Active
- Beds:
- 5
- Lot size:
- 0.06 Acres
- Year built:
- 1963
- Baths:
- 3.00
- MLS#:
- 172620
ADDITIONAL INFORMATION
Remodeled 5 bedroom, 2.5 bath family home situated on a corner lot in Fountain Park. Large open living room w/ new vinyl plank flooring & a wood burning fireplace. Kitchen features new quartz counter tops, new appls & beautiful cabinets. Master suite w/ 2 separate closets & a renovated bathroom. Convenient laundry room w/ cabinet space, sink & toilet. Backyard has a large covered patio, storage building, privacy fence & storm shelter. Recently painted interior/exterior. SELLER WILL PAY BUYERS CLOSING COST!
- Type:
- Single Family
- Sq.Ft.:
- n/a
- Status:
- Active
- Beds:
- 4
- Lot size:
- 0.05 Acres
- Year built:
- 2024
- Baths:
- 2.00
- MLS#:
- 172593
ADDITIONAL INFORMATION
HOME IS UNDER CONSTRUCTION - ON CORNER WITH SIDE ENTRY GARAGE BOASTING 2065 SQ FT - FEATURING 4 BEDROOMS, 2 BATHS, AND A SPACIOUS OPEN AREA COMBINING LIVING, DINING, AND KITCHEN. ABUNDANT WINDOWS IN THE MAIN LIVING SPACE ENSURE AMPLE NATURAL LIGHT. COVERED BACK PORCH AND LARGE YARD OFFER PLENTY OF ROOM FOR OUTDOOR FUN, INCLUDING POOL POTENTIAL. THE MASTER BEDROOM IS SECLUDED AWAY FROM THE OTHER ROOMS W/LARGE CLOSET. INCLUDES SPRINKLER, FENCE, BLINDS, AND MORE! UNDER CONSTRUCTION, EST. COMPLETION IN JUNE!
- Type:
- Single Family
- Sq.Ft.:
- n/a
- Status:
- Active
- Beds:
- 3
- Lot size:
- 0.04 Acres
- Year built:
- 1929
- Baths:
- 2.00
- MLS#:
- 172513
ADDITIONAL INFORMATION
Discover this truly unique property, where every inch has been meticulously designed. Boasting nearly 1800 sq ft of living space, this home features 3 bedrooms, 2 full baths, and 2 spacious living areas (one could be a 4th bedroom). A charming front sunroom porch welcomes you inside. The oversized attached garage includes a workshop area for your creative projects and a storage shed for added convenience. Step outside to a serene sitting area, complete w/a porch swing, a soothing fountain, & a pergola.
- Type:
- Single Family
- Sq.Ft.:
- n/a
- Status:
- Active
- Beds:
- 3
- Lot size:
- 0.05 Acres
- Year built:
- 1964
- Baths:
- 2.00
- MLS#:
- 172481
ADDITIONAL INFORMATION
Spacious home located at Pawnee Pathway and Del Rio Trail in Bel-Air subdivision, across from Market Street just minutes from Kell. The kitchen features stainless steel appliances with tile back splash. Breakfast area has a built-in desk. Formal dining area has a beautiful picture window to let in the natural light. Youâ??ll find vaulted ceilings and a wood burning fireplace in the family room with sliding glass doors on both sides. The formal living area was used as a craft room. Owner related to Agent
- Type:
- Single Family
- Sq.Ft.:
- n/a
- Status:
- Active
- Beds:
- 1
- Lot size:
- 0.01 Acres
- Year built:
- 1925
- Baths:
- 1.00
- MLS#:
- 171904
ADDITIONAL INFORMATION
1908 7th Street (rear) is to be sold with 1908 7th street. This rear dwelling has utilities, fully functional kitchen and bathroom with plenty of space between it and the main house. This can made for a quaint Mother-In-law suite or potential rent house.
- Type:
- Single Family
- Sq.Ft.:
- n/a
- Status:
- Active
- Beds:
- 2
- Lot size:
- 0.04 Acres
- Year built:
- 1925
- Baths:
- 2.00
- MLS#:
- 171903
ADDITIONAL INFORMATION
This Beautiful brick Home has 2 very Spacious bedrooms, 1 full bath, 3/4 bath, and contains an additional dwelling located in the rear of the property. The main property host 2 living rooms that make great for entertainment and relaxation. Both the main and rear properties have received updates to the interior. The small dwelling contains running water, electricity, and can make for the perfect guest house or potential rent house. Donâ??t miss the opportunity to have an extra Living-Quarters in your backyard!
$1,349,000
443 Elva Court Wichita Falls, TX 76305
- Type:
- Single Family
- Sq.Ft.:
- 4,517
- Status:
- Active
- Beds:
- 4
- Lot size:
- 5.57 Acres
- Year built:
- 2023
- Baths:
- 5.00
- MLS#:
- 20509272
- Subdivision:
- Na
ADDITIONAL INFORMATION
Discover modern farmhouse living on 5.57 acres with a blend of elegance and functionality. This stunning home boasts a mudroom, game room or guest suite with its own bathroom, and an electric fireplace between the living room and main bedroom. Enjoy natural light flooding through large windows, and a spacious attached 3-door garage. The property includes a 60x40' shop and covered front and back patios. High ceilings add to the sense of openness and luxury. Finish customizing to your liking!
- Type:
- Single Family
- Sq.Ft.:
- n/a
- Status:
- Active
- Beds:
- 3
- Lot size:
- 0.07 Acres
- Year built:
- 1951
- Baths:
- 2.00
- MLS#:
- 171547
ADDITIONAL INFORMATION
Huge home on over half an acre. This is a project house. Flat roof replaced in 2020. Slab leak repaired 2016. Home does need some foundation work. Current tax appraisal is 233,306.
- Type:
- Single Family
- Sq.Ft.:
- n/a
- Status:
- Active
- Beds:
- 5
- Lot size:
- 0.19 Acres
- Year built:
- 1993
- Baths:
- 4.00
- MLS#:
- 171292
ADDITIONAL INFORMATION
Room to roam and then some! All rooms generously sized w/ 8465 sq. ft, 5 beds 4 bath (includes mother-in-law suite). Kitchen has ss appliances, 5 burner gas cooktop, dlb ovens, ice maker, island w/ prep sink & 2 plate burner. Great rm w/ gas fp, Mother-in-Law suite with private entrance. Master has en-suite bath, his & her vanities, garden tub, stall shower. 2nd floor has huge bonus rm, bedroom, efficiency kitchen, & storage. Privacy fenced, stamped concrete patio, storm shelter. So much more to see!
- Type:
- Single Family
- Sq.Ft.:
- n/a
- Status:
- Active
- Beds:
- 4
- Lot size:
- 0.08 Acres
- Year built:
- 1991
- Baths:
- 3.00
- MLS#:
- 171191
ADDITIONAL INFORMATION
Custom built in '91 Craftsmanship for the one owner home. 4 beds, 3 baths, 3 car garage, 3398 sf. on a cul-de-sac in a great location. Features: Oak wood designs in paneling, floors, tall crown molding, fresh paint, formal and 2 breakfast areas, wood burning & gas fireplaces in living, library & sunroom. Kitchen with beautiful oak cabinets & a unique sky light. Sunroom has full kitchen, fireplace & lots of windows for natural light.

Copyright 2024 Wichita Falls Association of REALTORS® Multiple Listing Service. All rights reserved. IDX information is provided exclusively for consumers' personal, non-commercial use and may not be used for any purpose other than to identify prospective properties consumers may be interested in purchasing. Data is deemed reliable but is not guaranteed accurate by the Wichita Falls Association of REALTORS® Multiple Listing Service. The data relating to real estate on this website comes in part from the Wichita Falls Association of REALTORS® Multiple Listing Service. Real estate listings held by brokerages other than Xome Inc. are marked with the IDX logo, and detailed information about them includes the name of the listing Participant and listing agent(s).

The data relating to real estate for sale on this web site comes in part from the Broker Reciprocity Program of the NTREIS Multiple Listing Service. Real estate listings held by brokerage firms other than this broker are marked with the Broker Reciprocity logo and detailed information about them includes the name of the listing brokers. ©2024 North Texas Real Estate Information Systems
Wichita Falls Real Estate
The median home value in Wichita Falls, TX is $144,000. This is lower than the county median home value of $147,200. The national median home value is $338,100. The average price of homes sold in Wichita Falls, TX is $144,000. Approximately 49.15% of Wichita Falls homes are owned, compared to 37.27% rented, while 13.58% are vacant. Wichita Falls real estate listings include condos, townhomes, and single family homes for sale. Commercial properties are also available. If you see a property you’re interested in, contact a Wichita Falls real estate agent to arrange a tour today!
Wichita Falls, Texas has a population of 102,563. Wichita Falls is less family-centric than the surrounding county with 29.14% of the households containing married families with children. The county average for households married with children is 29.15%.
The median household income in Wichita Falls, Texas is $50,856. The median household income for the surrounding county is $53,272 compared to the national median of $69,021. The median age of people living in Wichita Falls is 32.6 years.
Wichita Falls Weather
The average high temperature in July is 96.6 degrees, with an average low temperature in January of 29.2 degrees. The average rainfall is approximately 30.5 inches per year, with 2.2 inches of snow per year.
