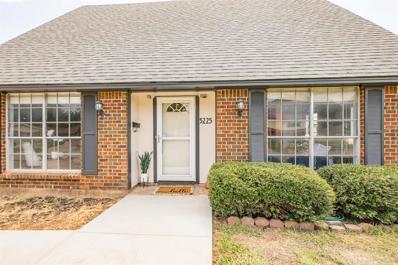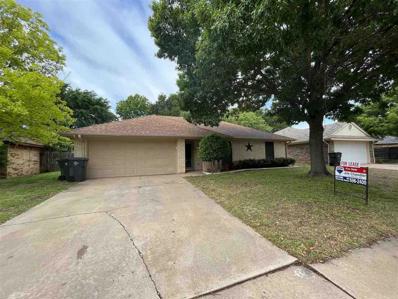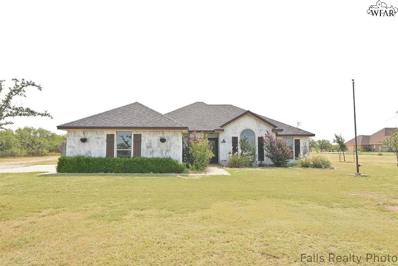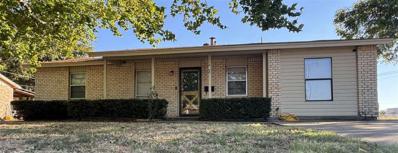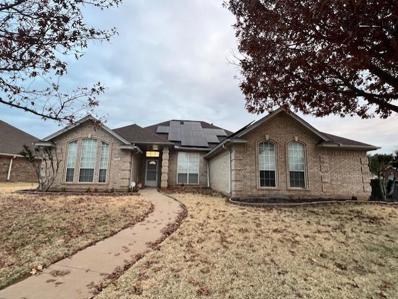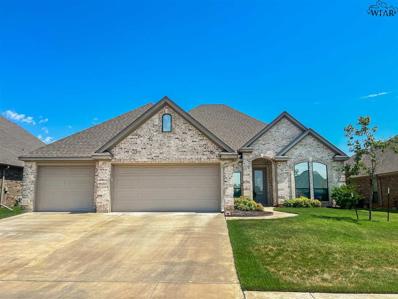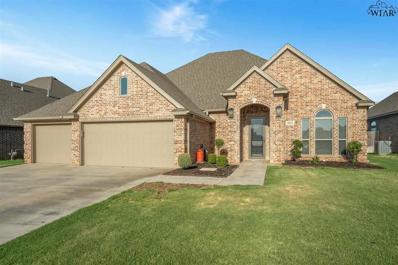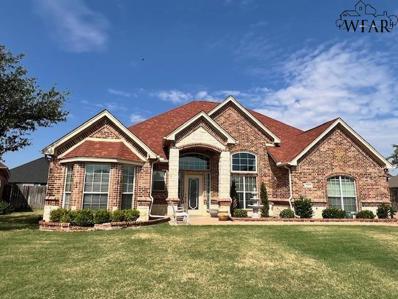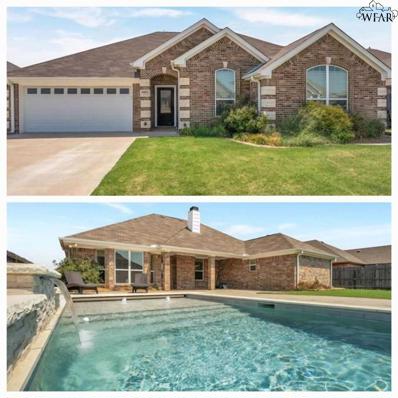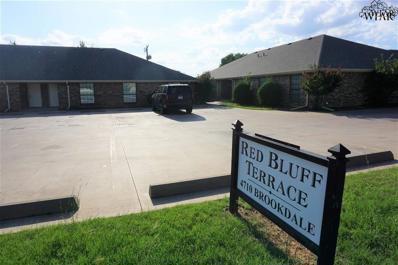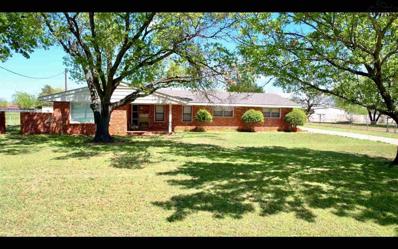Wichita Falls TX Homes for Sale
- Type:
- Single Family
- Sq.Ft.:
- n/a
- Status:
- Active
- Beds:
- 3
- Lot size:
- 0.04 Acres
- Year built:
- 1971
- Baths:
- 2.00
- MLS#:
- 175469
ADDITIONAL INFORMATION
Location Location Location. Family home just down the street from the new Memorial High School. Corner lot conveniently located to Kell Blvd and Southwest Pkwy. This home features living/dining room combo , nice sized den with wood burning fireplace. The 3 large bedrooms all have walk in closets. Two car garage with room for storage and utility room lined with cabinets. The backyard is large with room to roam . Check out this charmer to update to make your own! Great curb appeal in great neighborhood.
- Type:
- Single Family
- Sq.Ft.:
- 1,923
- Status:
- Active
- Beds:
- 4
- Lot size:
- 0.19 Acres
- Year built:
- 1961
- Baths:
- 2.00
- MLS#:
- 20738178
- Subdivision:
- University Park East
ADDITIONAL INFORMATION
Welcome to your turnkey investment opportunity! This sought-after 4-bed, 2-bath home is perfect for both families & investors alike. With rental potential at or above 1% of the sales price, itâs a great addition to your portfolio. The remodeled eat-in kitchen boasts granite countertops and a stylish subway tile backsplash, while the living room offers a cozy space to relax by the wood-burning fireplace. LVP flooring enhances the common areas, & the 1st floor primary features a charming vanity station, two closets & space for extra seating. Upstairs, you'll find 3 spacious bedrooms. A 2-car garage, privacy-fenced backyard + an outbuilding for storage, a large covered patio, and extra parking for an RV or boat add convenience and functionality. Recent upgrades include a new roof and a 2021 AC unit, making this home truly move-in ready. With all these features, this property is sure to attract renters and provide an excellent return on investment. Donât miss this incredible opportunity!
- Type:
- Single Family
- Sq.Ft.:
- n/a
- Status:
- Active
- Beds:
- 4
- Lot size:
- 0.05 Acres
- Year built:
- 2019
- Baths:
- 2.00
- MLS#:
- 175451
ADDITIONAL INFORMATION
Wonderfully kept home near the new Memorial HS and Wichita Trails! This home features 4 bedrooms with isolated master bedroom and beautiful master bathroom! Stunning hardwood floors throughout the living areas make the home very cozy. Two dining areas for formal and casual dining. Beautiful kitchen with abundance of cabinets, stainless appliances, granite counters, and breakfast bar. The home has a sprinkler system, cedar privacy fence and exterior up lighting which makes it look beautiful in the evenings.
- Type:
- Single Family
- Sq.Ft.:
- n/a
- Status:
- Active
- Beds:
- 3
- Lot size:
- 0.05 Acres
- Year built:
- 1984
- Baths:
- 3.00
- MLS#:
- 175458
ADDITIONAL INFORMATION
Home is move in ready and immaculate. Features 3 full bathrooms, office, formal dining and breakfast area. Privacy fenced and alley access. Seller will allow a pet but it is at his discretion. Close to the new Memorial High School and easy access to Kell Blvd to Shepherd Air Force Base. This home has it all and a beautiful place to call home. Recently replaced with new stainless steel appliances, Privacy fence, fresh paint, and home is immaculate.
- Type:
- Single Family
- Sq.Ft.:
- n/a
- Status:
- Active
- Beds:
- 3
- Lot size:
- 0.03 Acres
- Year built:
- 1986
- Baths:
- 2.00
- MLS#:
- 175398
ADDITIONAL INFORMATION
- Type:
- Other
- Sq.Ft.:
- n/a
- Status:
- Active
- Beds:
- 3
- Lot size:
- 13.3 Acres
- Year built:
- 2022
- Baths:
- 2.00
- MLS#:
- 175380
ADDITIONAL INFORMATION
Welcome to 1078 T-Bone Road - a charming country home set on 13.33 acres in Archer ISD. This cozy 2 year old, 3 bed, 2 bath retreat offers a spacious kitchen with a large center island, a separate laundry room, and a secluded primary bedroom with a garden tub and shower. Enjoy the serenity of country living with wide open spaces right at your doorstep!
- Type:
- Single Family
- Sq.Ft.:
- n/a
- Status:
- Active
- Beds:
- 4
- Lot size:
- 0.06 Acres
- Year built:
- 2021
- Baths:
- 3.00
- MLS#:
- 175354
ADDITIONAL INFORMATION
Seller is offering 5K towards buyers closing cost on this exquisite 4-bedroom, 3-bathroom home in Lake Wellington. Featuring a private office and a spacious 3-car garage, this residence is designed for both luxury and comfort. The gourmet kitchen shines with granite countertops and is complemented by stunning beam ceilings, adding character and warmth to the space.
- Type:
- Other
- Sq.Ft.:
- n/a
- Status:
- Active
- Beds:
- 4
- Lot size:
- 3.64 Acres
- Year built:
- 2024
- Baths:
- 4.00
- MLS#:
- 175329
ADDITIONAL INFORMATION
Owner is Agent/Situated on 3.64acres just outside city limits and in a great school district, this 3,080 sqft steel-constructed home offers durability and luxury. With metal siding and roof, 4 bedrooms, and 3.5 baths, it features a large master suite with a spacious closet. Enjoy custom cabinetry, quartz and granite countertops, a high-end wood-burning fireplace, and the convenience of two propane tankless water heaters and two HVAC units. A large covered patio adds to the charm of this remarkable property.
- Type:
- Other
- Sq.Ft.:
- n/a
- Status:
- Active
- Beds:
- 3
- Lot size:
- 0.06 Acres
- Year built:
- 2004
- Baths:
- 2.00
- MLS#:
- 175301
ADDITIONAL INFORMATION
Rustic Elegance Meets Modern Comfort in this barn home is nestled on a sprawling 6-acre estate. With 2501 sq ft living space offers a unique blend of rustic charm and modern amenities. As you enter, the open-concept living area welcomes you with its warm ambiance. 3 bedrooms and an office off of master, 2 bathrooms, over sized laundry and a spacious three-car carport, backyard has in ground salt water pool. There is a 1400 sq ft shop. Water well available, needs pump. Stock tank on property as well.
- Type:
- Other
- Sq.Ft.:
- n/a
- Status:
- Active
- Beds:
- 4
- Lot size:
- 7.17 Acres
- Year built:
- 2005
- Baths:
- 2.00
- MLS#:
- 175303
ADDITIONAL INFORMATION
This is your chance to lease a little slice of Texas. 4/2/2 home with nice shop, pool and 7 acres conveniently located to Wichita Falls and with school buses serving both Holliday and Archer ISDs. Updated HVAC in 2023 & new pool liner to be installed. Tenant must be willing to keep a pool maintenance contract w/ pool company of owner's choosing. All measurements are approximate. Pics are prior to current tenant. Updated professional pics coming soon.
- Type:
- Single Family
- Sq.Ft.:
- n/a
- Status:
- Active
- Beds:
- 3
- Lot size:
- 0.04 Acres
- Year built:
- 1992
- Baths:
- 2.00
- MLS#:
- 175270
ADDITIONAL INFORMATION
Custom Built & move in ready 3 bedrooms 2 bath 2 car oversized garage close to Memorial Stadium, biking trails & schools. Isolated primary bedroom with Ensuite bath with jetted tub, 2 closets, & separate shower. Bathrooms & kitchen have been updated with granite counter tops. Storm Closet is a plus in the utility room & don't miss the large entry closet! Great workshop in the back yard & oversized patio. Landscaping has been updated on this corner lot. Motivated Seller, Agent is Owner
- Type:
- Single Family
- Sq.Ft.:
- 1,571
- Status:
- Active
- Beds:
- 4
- Lot size:
- 0.24 Acres
- Year built:
- 1971
- Baths:
- 2.00
- MLS#:
- 27364238
- Subdivision:
- University Park F
ADDITIONAL INFORMATION
5100 Tower Dr is a nice one-story hom situated on a large corner lot in Wichita Falls, TX. This home boast four bedrooms, two bathrooms, and 1,571 sqft. of living space. This home is down the road form the Southwest Pkwy and a very short commute to Lake Wichita. Memorial Stadium, Midwestern State University, and other attractions are also within a 10-minute distance. Contact us today for more information!
- Type:
- Single Family
- Sq.Ft.:
- n/a
- Status:
- Active
- Beds:
- 3
- Lot size:
- 0.03 Acres
- Year built:
- 1961
- Baths:
- 2.00
- MLS#:
- 175250
ADDITIONAL INFORMATION
Charming 3-bedroom, 1.5-bath home located on a peaceful corner lot in a quiet neighborhood. This cozy residence features two spacious living areas perfect for relaxation and entertainment. Recently updated with modern touches, the home offers a comfortable and inviting atmosphere. The corner lot provides added privacy and outdoor space, ideal for gardening or play. A perfect blend of comfort and convenience, ready for its new owners to move in and enjoy!
- Type:
- Single Family
- Sq.Ft.:
- n/a
- Status:
- Active
- Beds:
- 3
- Lot size:
- 0.04 Acres
- Year built:
- 1980
- Baths:
- 3.00
- MLS#:
- 175207
ADDITIONAL INFORMATION
4626 Jennings is a Welcoming 3 Bed 2 and a half bath that is across Kell Blvd from Memorial High School. The main living area is massive and great to relax in. Paid for Solar Panels will help beat the sting of the Texas Summer Heat. The inviting Kitchen and Patio areas are a great hosting area. Don't let this one get away. Call and schedule today.
- Type:
- Single Family
- Sq.Ft.:
- n/a
- Status:
- Active
- Beds:
- 4
- Lot size:
- 0.05 Acres
- Year built:
- 2004
- Baths:
- 2.00
- MLS#:
- 175189
ADDITIONAL INFORMATION
Stunning 4BD, 2B home. New Paint, carpet, tile, and laminate flooring. Kitchen has granite countertops & stainless appliances. Spacious bedrooms with large closets. Bonus room could be used as fifth bedroom or private office. Privacy fenced backyard. Electricity included in monthly lease. $30000 per month, $3000 deposit, $250 non refundable pet deposit per pet with landlord approval. Apply online at https://www.rentapplication.net/warnock
- Type:
- Single Family
- Sq.Ft.:
- n/a
- Status:
- Active
- Beds:
- 3
- Lot size:
- 0.04 Acres
- Year built:
- 1993
- Baths:
- 2.00
- MLS#:
- 175062
ADDITIONAL INFORMATION
Light and Bright 3 bedroom, 2 bath home for lease in Windchimes. Living/Dining area combined w/tile flooring and wood-burning fireplace. Kitchen has granite countertops, tile backsplash, island & breakfast area. Primary suite w/walk in closets, separate shower, garden tub & double sinks. Good size bedrooms with vinyl plank flooring. Separate utility room. Covered patio and privacy fence. Near Schools! $45 app fee for anyone 18+yrs that checks credit, criminal and eviction history. $1,990 sec deposit.
- Type:
- Other
- Sq.Ft.:
- n/a
- Status:
- Active
- Beds:
- 3
- Lot size:
- 10.08 Acres
- Year built:
- 1950
- Baths:
- 3.00
- MLS#:
- 175028
ADDITIONAL INFORMATION
Escape to the country in this charming farmhouse nestled on 10+ acres in Holliday ISD, just minutes from the highway. This property features 3 bedrooms, 3 bathrooms, and a bonus area upstairs for easy conversion into a 4th bedroom with its own bathroom or a game room. 2 shops offering tons of potential, one being 1260sqft w/electricity & the other at 900sqft w/electricity & water featuring a mini split & half bath. Large hay barn in the front with a livestock pen & separate fenced in chicken coop & yard.
- Type:
- Single Family
- Sq.Ft.:
- n/a
- Status:
- Active
- Beds:
- 4
- Lot size:
- 0.05 Acres
- Year built:
- 2017
- Baths:
- 2.00
- MLS#:
- 175017
ADDITIONAL INFORMATION
Completed in 2018 this RJ Wachsman home is one of the most popular floorplans. Offering 4 beds, 2 bath, 3 car garage, plus handsome office. Open floor plan with wood tile floors, fireplace, high ceilings, crown molding, oversized isolated master with additional seating area and gorgeous bath with large walk in closet. Kitchen features granite counters, breakfast area, ss appliances, gas cooktop, and pantry. Large covered patio, beautiful landscaping, sprinkler system, privacy fenced. Get ready to move.
- Type:
- Single Family
- Sq.Ft.:
- n/a
- Status:
- Active
- Beds:
- 4
- Lot size:
- 0.06 Acres
- Year built:
- 2020
- Baths:
- 3.00
- MLS#:
- 174925
ADDITIONAL INFORMATION
2020 Built RJ Wachsman Home with 2,628sf of living that offers 4 bedrooms, 2.5 bathrooms, a TRIPLE garage, formal dining (or second living area) and a PHENOMENAL kitchen with double islands, breakfast bar and breakfast area, TWO pantries, GAS cook-top and matching stainless appliances. Phenomenal master suite and bath. Need a little better than new? How about an extended patio, gutters, storm door and $185/sf! Call your REALTOR today!
- Type:
- Single Family
- Sq.Ft.:
- n/a
- Status:
- Active
- Beds:
- 5
- Lot size:
- 0.07 Acres
- Year built:
- 2005
- Baths:
- 4.00
- MLS#:
- 174855
ADDITIONAL INFORMATION
Stunning 5BD, 3.5BA home. Spacious layout includes bonus room which is perfect for a media room or possible 6th bedroom. Huge master suite and large walk-in closet. Ample space in the secondary bedrooms allows everyone to have plenty of room. Jack & Jill bathroom. Granite countertops, stainless appliances, formal dining, fireplace, & open living area. Great neighborhood. Lease includes lawn maintenance. $3,300 per month. $3,300 deposit. Pets upon approval. Apply online at www.rentapplication.net/warnock
- Type:
- Single Family
- Sq.Ft.:
- n/a
- Status:
- Active
- Beds:
- 4
- Lot size:
- 0.04 Acres
- Year built:
- 2018
- Baths:
- 2.00
- MLS#:
- 174796
ADDITIONAL INFORMATION
FOR LEASE. Price INCLUDES lawn & pool maintenance. 5002 Blue Mesa is a modern 2018, 4-bed, 2-bath open-layout gem features upscale fixtures & hard surfaces. The privacy-fenced backyard offers a truly serene retreat. Enjoy outdoor living with a new 2024 inground pool, complete with a tanning ledge, fountains, and an automatic safety cover. Located on the Southwest side of town, just a short drive from Sheppard AFB and within the West Foundation, McNiel & Memorial attendance zone. 3-year lease preferred
- Type:
- Single Family
- Sq.Ft.:
- n/a
- Status:
- Active
- Beds:
- 2
- Year built:
- 2005
- Baths:
- 2.00
- MLS#:
- 174767
ADDITIONAL INFORMATION
2 bedroom, 2 bath apartment in a small well-kept complex. Kitchen has breakfast bar, refrigerator, stove, microwave, & dishwasher. Utility room. Large master suite. Water paid. $35 application fee for anyone 18 & older. Deposit is the same as the rent. Pets on a case by case basis with a $250 fee per pet. No smoking. To apply go to: www.worthampm.com
- Type:
- Single Family
- Sq.Ft.:
- n/a
- Status:
- Active
- Beds:
- 3
- Lot size:
- 0.03 Acres
- Year built:
- 1950
- Baths:
- 2.00
- MLS#:
- 174757
ADDITIONAL INFORMATION
Beautifully updated 3-bed, 2-bath home on a large lot with a spacious patio. Modern open-concept design with ample natural light, gourmet kitchen with new appliances, and exquisite finishes throughout. Ideal for entertaining with a cozy living area and expansive outdoor space. Conveniently located near schools, parks, shopping, and dining. Move-in ready!
- Type:
- Single Family
- Sq.Ft.:
- n/a
- Status:
- Active
- Beds:
- 3
- Lot size:
- 0.06 Acres
- Year built:
- 1980
- Baths:
- 2.00
- MLS#:
- 175626
ADDITIONAL INFORMATION
Two Weeks Free Rent! This wonderfully updated home in Southwest Wichita Falls also features a detached back-yard office/studio, and detached garage. Enjoy the large living spaces, huge master bedroom, updated kitchen with ample storage, granite counter tops, stainless steel appliances with pantry. Back yard oasis for a home office, studio or art room isolated with separate entrance. Awesome location and versatility. You will not want to miss out on this unique gem in a prime location in Wichita Falls.
- Type:
- Single Family
- Sq.Ft.:
- n/a
- Status:
- Active
- Beds:
- 3
- Lot size:
- 0.06 Acres
- Year built:
- 1958
- Baths:
- 2.00
- MLS#:
- 174734
ADDITIONAL INFORMATION
SPACIOUS 3 BEDROOM/2 BATH, 2 LARGE LIVING AREAS, FORMAL DINING, BREAKFAST AREA. GREAT ENTRY. COVERED FRONT PORCH. WONDERFULLY SIZED BEDROOMS. CLOSETS GALORE. GREAT LOT, LOVELY TREES, PATIO FOR ENTERTAINING. SEPARATE UTILITY , ROOM FOR FREEZER, ETC. GENEROUS SIZED BATHROOMS, DOUBLE SINKS, ETC. FAMILY ROOM WITH WOODBURNING FIREPLACE. OPENS TO KITCHEN/BREAKFAST AREA. NEAR NEW HIGH SCHOOL. CLASS 4 ROOF, LESS THAN 8 MONTHS OLD. (AUGUST , 2022) ARTS PEST CONTROL IS OUT YEARLY.

Copyright 2024 Wichita Falls Association of REALTORS® Multiple Listing Service. All rights reserved. IDX information is provided exclusively for consumers' personal, non-commercial use and may not be used for any purpose other than to identify prospective properties consumers may be interested in purchasing. Data is deemed reliable but is not guaranteed accurate by the Wichita Falls Association of REALTORS® Multiple Listing Service. The data relating to real estate on this website comes in part from the Wichita Falls Association of REALTORS® Multiple Listing Service. Real estate listings held by brokerages other than Xome Inc. are marked with the IDX logo, and detailed information about them includes the name of the listing Participant and listing agent(s).

The data relating to real estate for sale on this web site comes in part from the Broker Reciprocity Program of the NTREIS Multiple Listing Service. Real estate listings held by brokerage firms other than this broker are marked with the Broker Reciprocity logo and detailed information about them includes the name of the listing brokers. ©2024 North Texas Real Estate Information Systems
| Copyright © 2024, Houston Realtors Information Service, Inc. All information provided is deemed reliable but is not guaranteed and should be independently verified. IDX information is provided exclusively for consumers' personal, non-commercial use, that it may not be used for any purpose other than to identify prospective properties consumers may be interested in purchasing. |
Wichita Falls Real Estate
The median home value in Wichita Falls, TX is $144,000. This is lower than the county median home value of $147,200. The national median home value is $338,100. The average price of homes sold in Wichita Falls, TX is $144,000. Approximately 49.15% of Wichita Falls homes are owned, compared to 37.27% rented, while 13.58% are vacant. Wichita Falls real estate listings include condos, townhomes, and single family homes for sale. Commercial properties are also available. If you see a property you’re interested in, contact a Wichita Falls real estate agent to arrange a tour today!
Wichita Falls, Texas 76310 has a population of 102,563. Wichita Falls 76310 is more family-centric than the surrounding county with 31.36% of the households containing married families with children. The county average for households married with children is 29.15%.
The median household income in Wichita Falls, Texas 76310 is $50,856. The median household income for the surrounding county is $53,272 compared to the national median of $69,021. The median age of people living in Wichita Falls 76310 is 32.6 years.
Wichita Falls Weather
The average high temperature in July is 96.6 degrees, with an average low temperature in January of 29.2 degrees. The average rainfall is approximately 30.5 inches per year, with 2.2 inches of snow per year.

