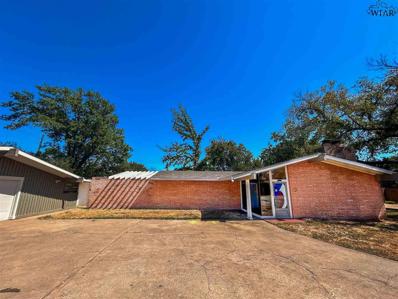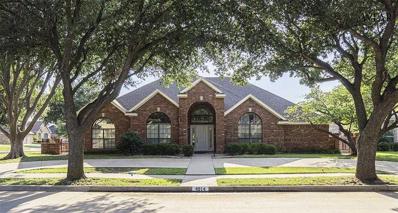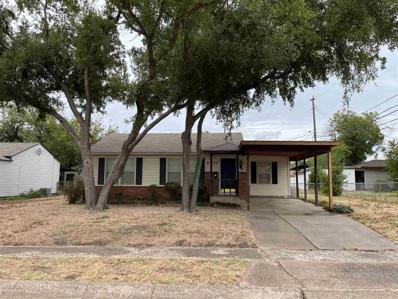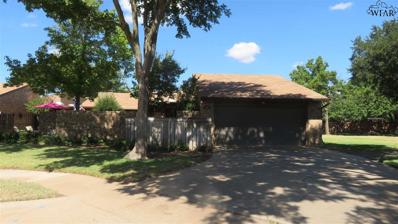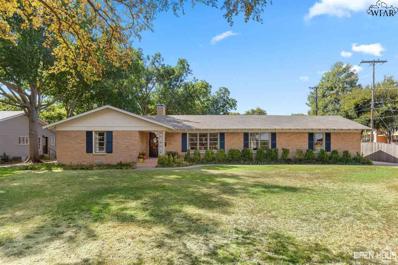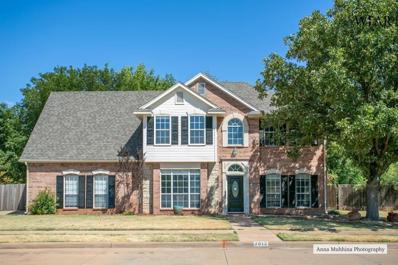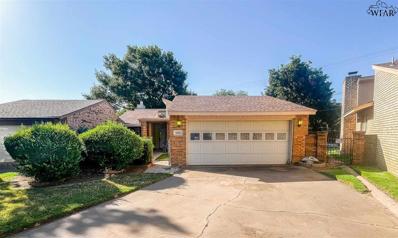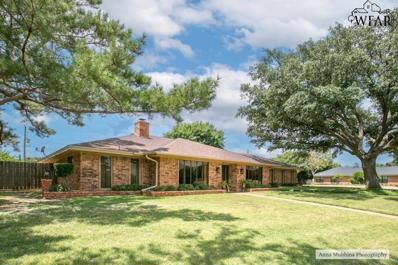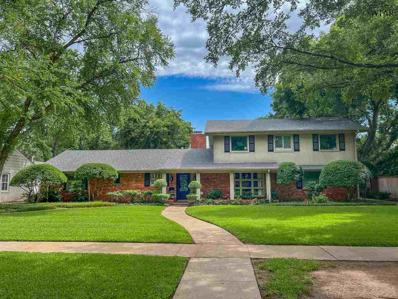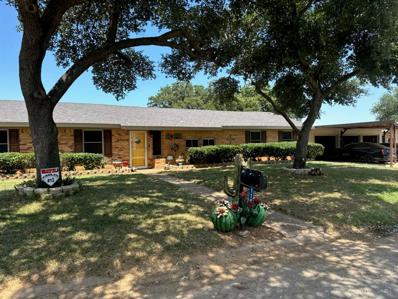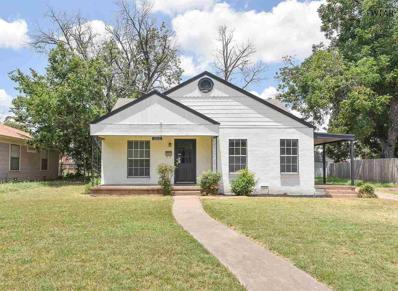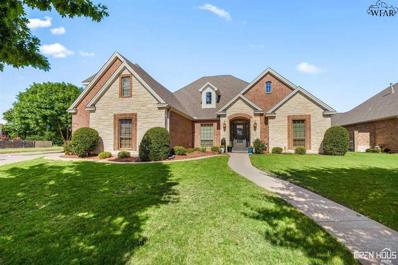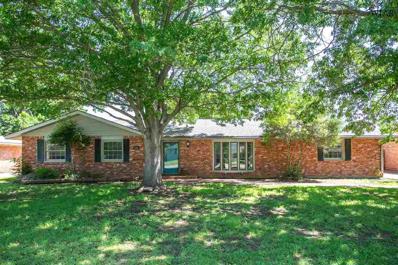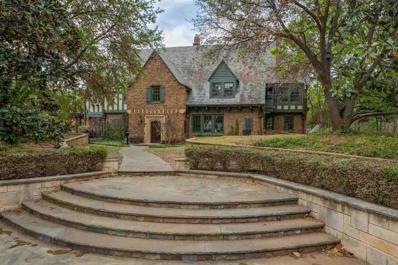Wichita Falls TX Homes for Sale
- Type:
- Single Family
- Sq.Ft.:
- n/a
- Status:
- Active
- Beds:
- 3
- Lot size:
- 0.05 Acres
- Year built:
- 1957
- Baths:
- 2.00
- MLS#:
- 175298
ADDITIONAL INFORMATION
Unique mid-century modern home, designed for & by the late Charles F. Harper, has 3 bedrooms, 2 baths, 2 living areas & a 2 car detached garage. It sits on an oversized corner lot in Sikes Estates. 2,081 SF featuring an enclosed glass entry way & sliding glass doors to the backyard from dining area, den, & master bedroom. It has much natural light with areas for a sun/plant/reading nook. Custom built-ins, interior brick walls, an outdoor storage area, back/side yards, handicap accessible & move in ready!
- Type:
- Single Family
- Sq.Ft.:
- n/a
- Status:
- Active
- Beds:
- 4
- Lot size:
- 0.04 Acres
- Year built:
- 1972
- Baths:
- 2.00
- MLS#:
- 175264
ADDITIONAL INFORMATION
Close to shopping, restaurants, and medical. This 4/2/2 has two living areas plus enclosed patio that 's perfect for pets coming in on bad weather days. Living/dining has parquet flooring ,wood burning fireplace or ceramic logs. Kitchen includes breakfast bar with corian countertops, stainless steel appliances, and ample storage. You'll love the plantation shutters through out. Two car garage plus 2 carport. Back yard has privacy fence, dog run, storage building, trees, patio, and a front double gate .
- Type:
- Single Family
- Sq.Ft.:
- 2,959
- Status:
- Active
- Beds:
- 4
- Lot size:
- 0.69 Acres
- Year built:
- 1960
- Baths:
- 3.00
- MLS#:
- 87631946
- Subdivision:
- Sikes Estate B
ADDITIONAL INFORMATION
Welcome to your new home in Wichita Falls, Texas! This inviting house offers delightful living experience in the heart of a vibrant community. While it awaits some touches here and there, this home presents a canvas for your personalization. Situated in a friendly neighborhood, you'll enjoy close proximity to Southwest Parkway, granting easy access to nearby shops and eateries. Convenience is key, with this home located less than 10 minutes away from Midwestern State University and Kickapoo Downtown Airport. Don't miss out on this opportunity to make this charming abode your own. Seize the moment and schedule a viewing today!
- Type:
- Single Family
- Sq.Ft.:
- n/a
- Status:
- Active
- Beds:
- 4
- Lot size:
- 0.05 Acres
- Year built:
- 2004
- Baths:
- 3.00
- MLS#:
- 175174
ADDITIONAL INFORMATION
TXR-2003 Application ([email protected]) / 940-247-5055 FAX Background / Credit / Eviction Report 12 - 18 Month Lease 2800.00 Security Deposit Washer & Dryer provided
- Type:
- Single Family
- Sq.Ft.:
- n/a
- Status:
- Active
- Beds:
- 4
- Lot size:
- 0.07 Acres
- Year built:
- 1996
- Baths:
- 4.00
- MLS#:
- 175171
ADDITIONAL INFORMATION
Discover your dream home nestled in the heart of Bridge Creek on a beautiful corner lot! This impressive home features circular drive and three car garage. All four bedrooms are spacious, three are en-suites. Two Living Areas, family room features beautiful built-in bar for entertaining. Two Dining Areas for formal and casual meals. Lots of storage throughout! Separate entrance for upstairs mother-in-law suite. Amazing backyard with large inground pool, brick privacy wall, and generous yard and patio.
- Type:
- Single Family
- Sq.Ft.:
- n/a
- Status:
- Active
- Beds:
- 2
- Lot size:
- 0.02 Acres
- Year built:
- 1951
- Baths:
- 1.00
- MLS#:
- 175139
ADDITIONAL INFORMATION
Charming, 2 bedroom, 1 bath, 1-car carport home in a quiet neighborhood. Entry into the home features a brick accent wall and floor-to-ceiling French-style windows. Living room has a ceiling fan. Dining area is open to the kitchen. Kitchen has a refrigerator, dishwasher, electric range/oven. Laundry room offers an abundance of storage including a walk-in pantry. Bedrooms share a hall bath with shower/tub combination and cabinet storage. Hall linen closet. Large backyard with chain fencing.
- Type:
- Condo/Townhouse
- Sq.Ft.:
- n/a
- Status:
- Active
- Beds:
- 3
- Lot size:
- 0.04 Acres
- Year built:
- 1979
- Baths:
- 2.00
- MLS#:
- 175070
ADDITIONAL INFORMATION
GREAT 3 BEDROOM, 2 BATH, 2 CAR GARAGE. FORMAL DINING, BREAKFAST NOOK IN KITCHEN. NICE LIVING AREA WITH BRICK WOOD-BURNING FIREPLACE. COVERED PATIO AREA, SMALL YARD. NICE FRONT COURTYARD, SPACIOUS PRIMARY BEDROOM. 2 LARGE WALK IN CLOSETS. JACK-N-JILL BATHROOM FOR OTHER 2 BEDROOMS. LARGE LINEN CLOSET. KITCHEN HAS TONS OF PANTRY SPACE. HOMEOWNERS FEE IS 100.00 PER MONTH.
- Type:
- Single Family
- Sq.Ft.:
- n/a
- Status:
- Active
- Beds:
- 4
- Lot size:
- 0.07 Acres
- Year built:
- 1956
- Baths:
- 3.00
- MLS#:
- 175007
ADDITIONAL INFORMATION
This home sits in an established neighborhood with mature tress and well maintained homes offering ample space and modern comforts. Perfect for entertaining! 4 bedrooms, 3 baths, living area, formal living/dining, and a more spacious second living area flow seamlessly with the updated kitchen. Large covered patio, detached garage with mini-split, large yard; the list goes on and on! The blend of traditional charm and updates ensures this home meets the demands of modern living while maintaining character.
- Type:
- Single Family
- Sq.Ft.:
- n/a
- Status:
- Active
- Beds:
- 4
- Lot size:
- 0.1 Acres
- Year built:
- 1956
- Baths:
- 5.00
- MLS#:
- 174987
ADDITIONAL INFORMATION
Upon entering this stunning 4-bedroom, 4.5-bathroom Country Club home, you will be greeted by beautiful hand-scraped hardwood flooring, lovely living and dining rooms, and a cozy family room with a fireplace. The house features a spacious game room with a wet bar and ample storage, as well as an oversized utility room with plenty of storage space and a half bath. The master suite includes a luxurious bath with a separate tub and shower, along with generous closet space. Privacy fenced backyard with trees.
- Type:
- Single Family
- Sq.Ft.:
- n/a
- Status:
- Active
- Beds:
- 4
- Lot size:
- 0.05 Acres
- Year built:
- 2002
- Baths:
- 3.00
- MLS#:
- 174937
ADDITIONAL INFORMATION
Welcome to your dream home! This beautiful residence offers an abundance of space and features, making it the perfect family retreat. Enjoy ample yard space and a charming personal garden complete with a cozy seating area. Situated right across from a scenic walking and biking trail, this home combines convenience with tranquility. With so many hidden gems throughout the property, you truly need to see it to appreciate all it has to offer. Donâ??t miss out on this incredible opportunity at an amazing price.
- Type:
- Single Family
- Sq.Ft.:
- n/a
- Status:
- Active
- Beds:
- 2
- Lot size:
- 0.03 Acres
- Year built:
- 1980
- Baths:
- 2.00
- MLS#:
- 174905
ADDITIONAL INFORMATION
This Quail Creek 2 bedroom, 2 bath, 2 car one-story townhome is a gem! It is centrally located and just minutes to MSU Texas, restaurants, grocery stores, and shopping. With just over 1,400 sq ft, it features a lovely covered front patio, great sunroom, nice privacy fence, and plenty of closet space. There's an extra room that can be used as an office/mudroom with built in shelving and access to the garage. New oven being installed. HOA gives you access to the pool down the street, don't miss out on this!
- Type:
- Single Family
- Sq.Ft.:
- n/a
- Status:
- Active
- Beds:
- 4
- Lot size:
- 0.06 Acres
- Year built:
- 1980
- Baths:
- 3.00
- MLS#:
- 174702
ADDITIONAL INFORMATION
Discover this exquisite 4-bedroom, 3-bath home with a mother-in-law suite, nestled on a prime corner lot, facing Weeks Park Golf Course. Enjoy the bright sunroom, elegant formal dining, and inviting front room. The updated kitchen features modern finishes and appliances. Step outside to the backyard oasis featuring a sparkling pool. This home combines comfort and style, perfect for family living and entertaining.
- Type:
- Single Family
- Sq.Ft.:
- n/a
- Status:
- Active
- Beds:
- 4
- Lot size:
- 0.06 Acres
- Year built:
- 1974
- Baths:
- 3.00
- MLS#:
- 174670
ADDITIONAL INFORMATION
Located in the desirable Colonial Park area you will this unique 4B, 2.5B, 2790 sq ft home awaiting your personal touches. Features a formal living, formal dining, large family area with WB fireplace and a wet bar. Mbedroom includes 2 walk-in closets and a vanity area. 2 closets in each bedroom and 1 bedroom features a built in seating cove. Open kitchen to breakfast area plus a 1/2 bath in the separate laundry room that leads to the rear entry double garage. Minutes away from MSU and the walking trail.
- Type:
- Single Family
- Sq.Ft.:
- 2,900
- Status:
- Active
- Beds:
- 5
- Lot size:
- 0.32 Acres
- Year built:
- 2018
- Baths:
- 4.00
- MLS#:
- 20684167
- Subdivision:
- Bridge Creek Estate Sec-7
ADDITIONAL INFORMATION
Stunning home in the desirable Bridge Creek Estates. Features two bedroom suites, including an isolated primary suite with laundry room access to the primary closet. The kitchen boasts granite countertops, gas range, microwave convection oven, large island, and pantry. Dining area with built-in cabinets and glass doors. Living area includes a cozy fireplace and built-in entertainment center. Heated and cooled sunroom. Spacious 4-car garage with in-ground storm shelter and full-size staircase up to the attic.
- Type:
- Single Family
- Sq.Ft.:
- n/a
- Status:
- Active
- Beds:
- 3
- Lot size:
- 0.03 Acres
- Year built:
- 1956
- Baths:
- 2.00
- MLS#:
- 174532
ADDITIONAL INFORMATION
Charming home with great curb appeal in University Park. Features include a brick exterior, 1-car garage plus 2 car carport. Inside, enjoy hardwood floors in the living area and a fully equipped kitchen with dishwasher, cooktop, microwave, built-in oven, and refrigerator. The home offers 3 carpeted bedrooms, 2 full baths, and a laundry area. The spacious backyard has a large covered patio, and privacy fence. Available immediately. $1595 month/$1595 deposit.
- Type:
- Single Family
- Sq.Ft.:
- n/a
- Status:
- Active
- Beds:
- 4
- Lot size:
- 0.1 Acres
- Year built:
- 1954
- Baths:
- 4.00
- MLS#:
- 174525
ADDITIONAL INFORMATION
Extremely well cared for exceptional Country Club Estates 2 story 4 bedroom / 4 bath 4286 sq ft home. Spacious formal living & dining room. Large family room, beautiful parquet flooring, wall of built-ins, fireplace, & easy access to kitchen & large covered patio. Downstairs guest or child's bedroom+bath +downstairs oversized primary suite with sitting area (could be nursery/office/)+generous closet space & well designed bath. Upstairs has 2 bedrooms & bath. Beautiful tree covered lot!!
- Type:
- Single Family
- Sq.Ft.:
- 2,264
- Status:
- Active
- Beds:
- 4
- Lot size:
- 0.03 Acres
- Year built:
- 2018
- Baths:
- 3.00
- MLS#:
- 20671231
- Subdivision:
- Bridge Creek Estates
ADDITIONAL INFORMATION
This stunning 4-bedroom, 3 full-bath home welcomes you with an abundance of natural light, tall ceilings, and ample storage throughout. The great room floor plan seamlessly blends the living, kitchen, and dining areas, featuring a 42â gas log fireplace. Granite countertops throughout, GE Profile Stainless Steel Appliances. The primary suite features a recessed ceiling, oversized bath, walk-in shower, and large walk-in closet with spacious built-ins. The laundry room and mud area feature custom cabinetry, granite countertops, built-in storage, bench seating, and a utility sink. 3-car garage with durable epoxy flooring. The entire attic space above the garage is built for storage with lighting throughout. The home also features foam insulation and Solarbord Radiant Barrier roof sheathing for enhanced energy efficiency. The outdoor area features a spacious covered back patio. Additionally, an irrigation system serves both the front and back yards. Come view this beautiful home.
- Type:
- Single Family
- Sq.Ft.:
- 2,752
- Status:
- Active
- Beds:
- 3
- Lot size:
- 0.34 Acres
- Year built:
- 1962
- Baths:
- 4.00
- MLS#:
- 20662363
- Subdivision:
- Shoreline Estates Un 02
ADDITIONAL INFORMATION
This lakefront property offers great investment potential with stunning sunset views over Lake Wichita! The spacious main home features 3 beds and 2 full baths, plus two additional spaces perfect for rental units. The salon-office with a half bath and the game room with a half bath could both be converted for short or long-term rentals. An existing electrical connection for an RV offers extra guest accommodation. With covered parking, a 3-car garage, and a tornado shelter, this property has it all! Holliday ISD.
- Type:
- Single Family
- Sq.Ft.:
- n/a
- Status:
- Active
- Beds:
- 2
- Lot size:
- 0.04 Acres
- Year built:
- 1941
- Baths:
- 2.00
- MLS#:
- 174203
ADDITIONAL INFORMATION
Totally remodeled move in ready home is located in a desirable neighborhood. Step into the spacious living room featuring beautiful refinished hardwood floors, fresh paint, & new fixtures. The large den/family room at the back of the house provides additional living space. Enjoy meals in the formal dining room, conveniently situated between the living & renovated kitchen. 2 nicely sized bedrooms with more refinished hardwood floors. Separate utility room. Enjoy relaxing evenings in the shaded backyard.
- Type:
- Single Family
- Sq.Ft.:
- n/a
- Status:
- Active
- Beds:
- 4
- Lot size:
- 0.07 Acres
- Year built:
- 2005
- Baths:
- 4.00
- MLS#:
- 174175
ADDITIONAL INFORMATION
Discover this custom-built gem in Bridge Creek! 4 bedrooms, 3.5 baths + a bonus room. Crafted with precision, featuring custom crown molding, granite countertops, a storm room, built ins throughout, and a lavish primary bathroom. Enjoy the spacious backyard retreat, complete with access to a 3rd car garage/shop equipped with electricity and a mini-split unit for multifunctional use. Prime location with meticulous details in every room of the home.
- Type:
- Single Family
- Sq.Ft.:
- n/a
- Status:
- Active
- Beds:
- 3
- Lot size:
- 0.07 Acres
- Year built:
- 1968
- Baths:
- 2.00
- MLS#:
- 174154
ADDITIONAL INFORMATION
Nestled in a serene courtyard overlooking the neighborhood, this home is a departure from the ordinary. Renovations abound, from the revamped kitchen & baths to the sprawling master walk-in closet. Enjoy the charm of an antique lavatory in the hall bath and the convenience of a chef's kitchen, complete with dual sinks & ample storage. Sunlit living, dining, and kitchen spaces provide a welcoming atmosphere, with a bonus den & office for added versatility. With hard-surface flooring, upkeep is a breeze!
- Type:
- Single Family
- Sq.Ft.:
- n/a
- Status:
- Active
- Beds:
- 3
- Lot size:
- 0.05 Acres
- Year built:
- 1955
- Baths:
- 3.00
- MLS#:
- 173850
ADDITIONAL INFORMATION
Lots of room over 2300 SF. features, carport for 2 cars, 2 masters, one upstairs & one down. One extra room for a game room, exercise or study or 4th bedroom without a closet. Nice kitchen, Large den with wood burning fireplace and a large back yard. The owner is using window units to cool the house for now, the AC UNIT will be replaced at closing.
- Type:
- Single Family
- Sq.Ft.:
- n/a
- Status:
- Active
- Beds:
- 5
- Lot size:
- 0.14 Acres
- Year built:
- 1981
- Baths:
- 6.00
- MLS#:
- 173482
ADDITIONAL INFORMATION
This exceptional, one of a kind home is located in a quiet, convenient location in Brentwood. The home offers 5 bedrooms, 5 1/2 baths and 2 huge living areas. The open living area flows into the beautifully appointed kitchen featuring double ovens, a gas cooktop, a coffee bar and a 13' breakfast bar. The pool and hot tub are indoor with a separate kitchen, dressing room & bath and access to the upstairs living area. The basement is a storm shelter. 4 car garage, RV parking and brick utility building.
- Type:
- Single Family
- Sq.Ft.:
- n/a
- Status:
- Active
- Beds:
- 4
- Lot size:
- 0.05 Acres
- Year built:
- 1959
- Baths:
- 3.00
- MLS#:
- 173177
ADDITIONAL INFORMATION
Priced 70K below tax value- Diamond in the Rough! This 4 bed, 3 full bath, located in a great high demand neighborhood with large shade trees near shopping & dining. The dining area features a bay window and built-in shelves, and the kitchen is fitted with granite countertops. It boasts dual master suites which provide ample space for guests. Flooring includes engineered hardwood, tile, and stained concrete. This property is ready for your personal touch and attention to detail.
$1,495,000
2025 CLARINDA AVENUE Wichita Falls, TX 76308
- Type:
- Single Family
- Sq.Ft.:
- n/a
- Status:
- Active
- Beds:
- 4
- Lot size:
- 0.17 Acres
- Year built:
- 1929
- Baths:
- 4.00
- MLS#:
- 173034
ADDITIONAL INFORMATION
This historic Tudor offers almost 7,500sf across 4 levels. Original hardwood floors, mouldings and classic details throughout. Spacious formals. Cozy den with stone details. Chefâ??s kitchen with professional range. Primary suite with sitting room and en-suite bath. Game room and reading nook on 3rd level. Finished basement with family room and wine room. Grounds include patios, pool, pool house, 3 car garage with guest quarters above and a gated drive. Situated on over an acre in the heart of Country Club.

Copyright 2024 Wichita Falls Association of REALTORS® Multiple Listing Service. All rights reserved. IDX information is provided exclusively for consumers' personal, non-commercial use and may not be used for any purpose other than to identify prospective properties consumers may be interested in purchasing. Data is deemed reliable but is not guaranteed accurate by the Wichita Falls Association of REALTORS® Multiple Listing Service. The data relating to real estate on this website comes in part from the Wichita Falls Association of REALTORS® Multiple Listing Service. Real estate listings held by brokerages other than Xome Inc. are marked with the IDX logo, and detailed information about them includes the name of the listing Participant and listing agent(s).
| Copyright © 2024, Houston Realtors Information Service, Inc. All information provided is deemed reliable but is not guaranteed and should be independently verified. IDX information is provided exclusively for consumers' personal, non-commercial use, that it may not be used for any purpose other than to identify prospective properties consumers may be interested in purchasing. |

The data relating to real estate for sale on this web site comes in part from the Broker Reciprocity Program of the NTREIS Multiple Listing Service. Real estate listings held by brokerage firms other than this broker are marked with the Broker Reciprocity logo and detailed information about them includes the name of the listing brokers. ©2024 North Texas Real Estate Information Systems
Wichita Falls Real Estate
The median home value in Wichita Falls, TX is $144,000. This is lower than the county median home value of $147,200. The national median home value is $338,100. The average price of homes sold in Wichita Falls, TX is $144,000. Approximately 49.15% of Wichita Falls homes are owned, compared to 37.27% rented, while 13.58% are vacant. Wichita Falls real estate listings include condos, townhomes, and single family homes for sale. Commercial properties are also available. If you see a property you’re interested in, contact a Wichita Falls real estate agent to arrange a tour today!
Wichita Falls, Texas 76308 has a population of 102,563. Wichita Falls 76308 is more family-centric than the surrounding county with 31.36% of the households containing married families with children. The county average for households married with children is 29.15%.
The median household income in Wichita Falls, Texas 76308 is $50,856. The median household income for the surrounding county is $53,272 compared to the national median of $69,021. The median age of people living in Wichita Falls 76308 is 32.6 years.
Wichita Falls Weather
The average high temperature in July is 96.6 degrees, with an average low temperature in January of 29.2 degrees. The average rainfall is approximately 30.5 inches per year, with 2.2 inches of snow per year.
