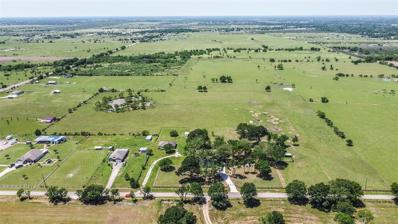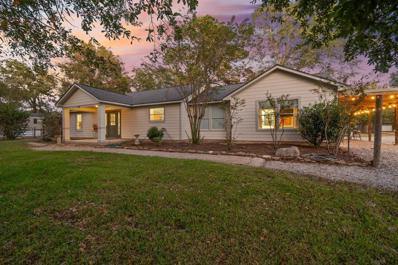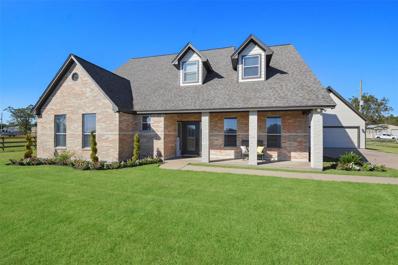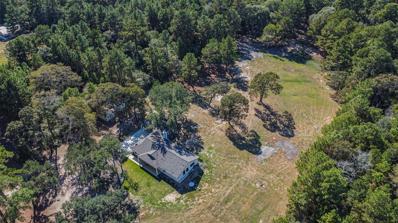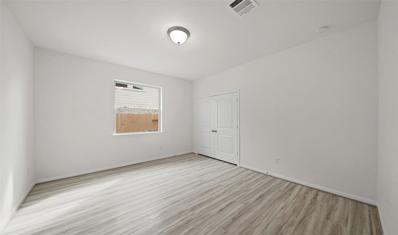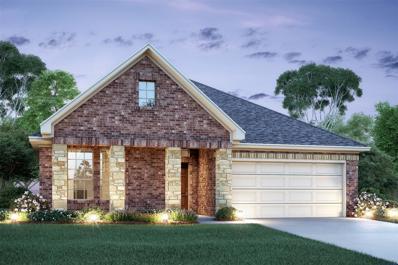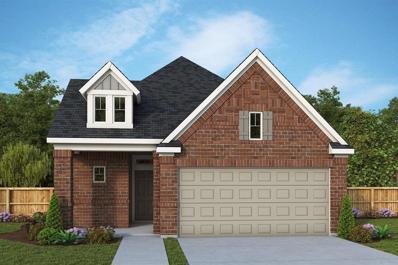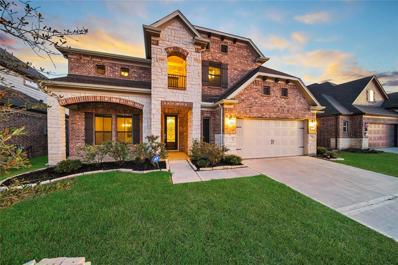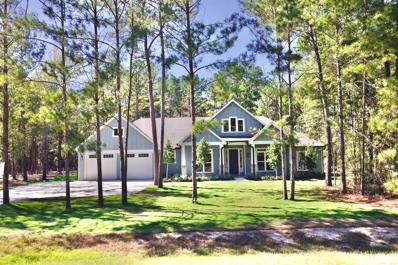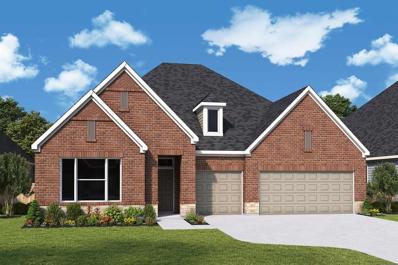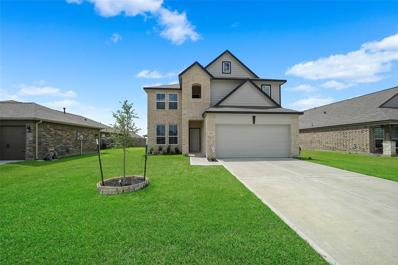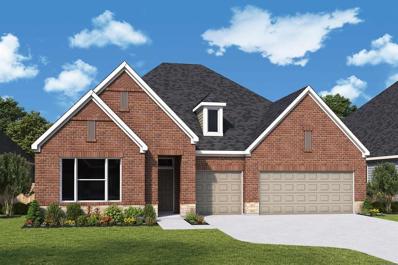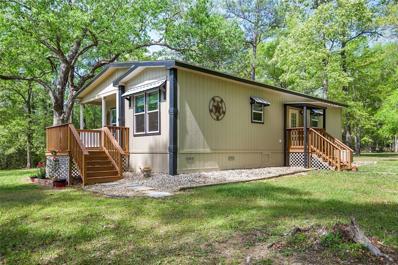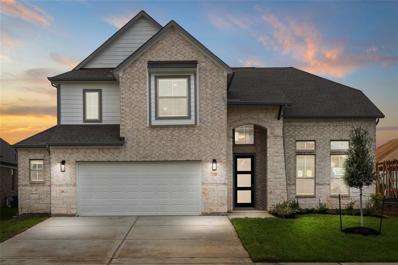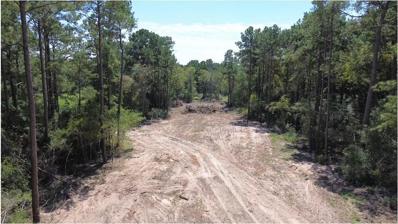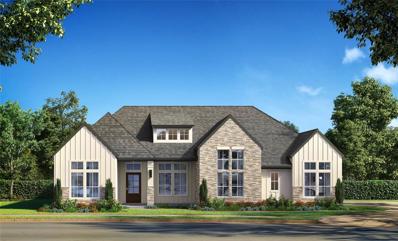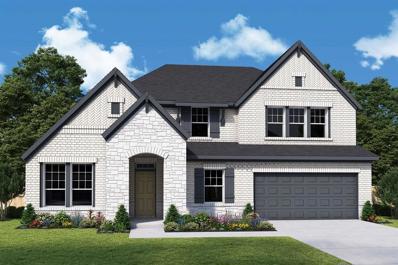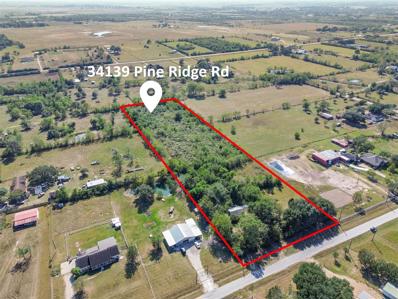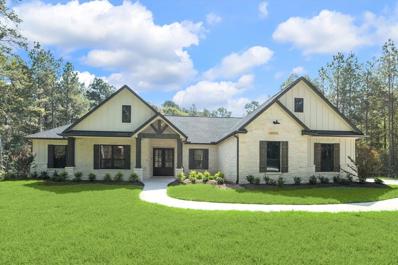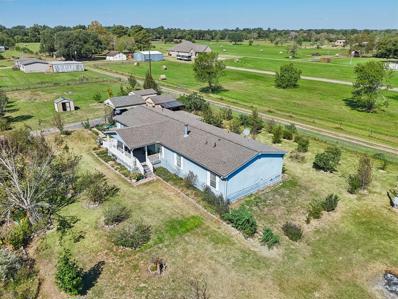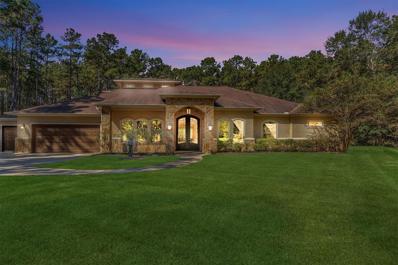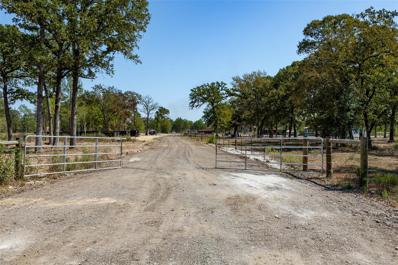Waller TX Homes for Sale
- Type:
- Single Family
- Sq.Ft.:
- 4,028
- Status:
- Active
- Beds:
- 5
- Lot size:
- 0.19 Acres
- Year built:
- 2022
- Baths:
- 3.10
- MLS#:
- 22446688
- Subdivision:
- Beacon Hill Sec 2
ADDITIONAL INFORMATION
Welcome to this stunning 2 story home boasting luxury finishes. Enjoy the beautiful landscape with rose bushes and various fruit trees as you make your way to the front door. Relax by the gaslog stone fireplace in the cozy living area or entertain guests in the upstairs media and game rooms. The chef-style kitchen features double ovens, granite countertops, and a gas cooktop great for meal prepping your favorite dishes. Retreat to the spa-like master suite after a long day. You'll love unwinding in front of the vanity sitting area or taking a soak in the garden tub . The large covered patio is perfect for hosting gatherings. Close to major highways for easy access to shopping, dining, and entertainment. Much more upgraded features to mention! Ask us for the upgraded list! Don't miss out on this amazing opportunity. Contact us today for a private tour.
$2,700,000
11811 Schmidt Road Waller, TX 77484
- Type:
- Other
- Sq.Ft.:
- 2,012
- Status:
- Active
- Beds:
- 3
- Lot size:
- 45 Acres
- Year built:
- 2002
- Baths:
- 2.00
- MLS#:
- 65345324
- Subdivision:
- F Daw Surv A-278
ADDITIONAL INFORMATION
This property offers 2 tracts encompassing 45 acres with a move in ready home of over 2,000 SQFT. With 17 mins away from Waller and 19 mins away from the booming town of Brookshire sits your next dream home. The home was remodeled to include an open concept kitchen, new cabinets, flooring, metal roof and spray foam insulation to keep you cool in the summer with a high efficiency structure. The rest of the property includes a pond, cattle pens and best of all the entire property is clear to start your next adventure.
$675,000
1726 Bowler Road Waller, TX 77484
- Type:
- Single Family
- Sq.Ft.:
- 1,862
- Status:
- Active
- Beds:
- 3
- Lot size:
- 5 Acres
- Year built:
- 2004
- Baths:
- 2.00
- MLS#:
- 44264767
- Subdivision:
- Walnut Creek
ADDITIONAL INFORMATION
Explore this exceptional 5-acre property nestled among beautiful trees, fully fenced with an automatic gate for ultimate privacy. The main house is a beautiful spacious, ranch-style home featuring 3 bedrooms, 2 bathrooms, NEW ROOF, an attached carport, and a large 40x24 shop with two bay doors and additional carports. Enjoy the pool with a deck, front and back covered patios, and covered RV parking. This property includes four more homes: two 1-bedroom, 1-bath guest house, a 2-bedroom, 1-bath cabin, and a 2-bedroom, 2-bath mobile home. It's unrestricted, has no HOA, and offers low taxes. The expansive driveway provides ample parking. Enjoy the gorgeous views and prime location.
- Type:
- Single Family
- Sq.Ft.:
- 2,954
- Status:
- Active
- Beds:
- 5
- Lot size:
- 0.18 Acres
- Year built:
- 2022
- Baths:
- 4.10
- MLS#:
- 35926531
- Subdivision:
- Beacon Hill
ADDITIONAL INFORMATION
Spacious like new home on an oversized cul-de-sac lot in the up and coming neighborhood, Beacon Hill, in Waller, TX. Open floor plan includes gorgeous tile floors throughout, gourmet kitchen with an expansive island & breakfast bar, quartz countertops, upgraded appliances, and a walk-in pantry. Stylish light fixtures, faucets, and designer touches add extra charm! Primary bedroom is on 1st floor with en suite bathroom featuring a large walk-in shower, dual sinks and a vanity area. Executive office with french doors, large utility room with built in shelves, and a half bath are also located on 1st floor. Upstairs you will find a game room that overlooks the downstairs living room, 4 bedrooms with large closets, and 3 full bathrooms. The oversized covered back porch area is the perfect area for gathering with friends & family. 3 Car garage with extra storage area. New neighbohood amenities will include pool, playground, 30 acres of ponds, walking trails, recreational space & more!
$5,599,000
39002 Highway 290 Business Waller, TX 77484
- Type:
- Other
- Sq.Ft.:
- 1,771
- Status:
- Active
- Beds:
- 3
- Lot size:
- 30 Acres
- Year built:
- 1955
- Baths:
- 2.00
- MLS#:
- 66766928
- Subdivision:
- N/A
ADDITIONAL INFORMATION
30.196 Acre Mixed Use. Approx. 700 FT of Frontage on Old Hempstead Hwy/290 Business. Utilities nearby from City of Waller. Excellent location on US-290 Business with easy access to Hwy 290 and the Grand Pkwy (99) and just minutes from downtown Waller. Close proximity to Hempstead, Prairie View, Cypress & the Daiken Technologies Headquarters. Adjacent to multiple existing/proposed Master Planned Communities. Minutes from New Waller Town Center and Binford Business Park. Harris County, Waller ISD & inside the Waller ETJ.
$590,000
32206 Betka Road Waller, TX 77484
- Type:
- Single Family
- Sq.Ft.:
- 3,133
- Status:
- Active
- Beds:
- 5
- Lot size:
- 1.03 Acres
- Year built:
- 2004
- Baths:
- 2.20
- MLS#:
- 73111775
- Subdivision:
- Pine Grove
ADDITIONAL INFORMATION
Welcome to your own paradise in the country! On just over an acre, this beautifully updated home combines rustic charm with modern elegance. The spacious 5-bedroom layout offers flexibility, including a versatile downstairs room perfect as a game room, office, or gym. Step up to the quaint front porch, where you'll be greeted by fresh paint on the exterior & a welcoming warmth. Inside, youâ??ll find a bright and airy feel w/ fresh paint throughout & tile flooring in the main living areas downstairs. The large Primary Bedroom features stylish vinyl plank flooring, adding a touch of luxury. The open Kitchen boasts custom cabinetry, stainless steel appliances, & is ideal for hosting gatherings. Flowing into the Family Room, youâ??ll enjoy a gorgeous view of your sprawling yard & a cozy wood-burning fireplace. Outside, the detached garage offers added convenience and storage, while a new roof in 2024 provides peace of mind. With a low tax rate, country living has never been more affordable.
$764,000
26791 Clark Road Waller, TX 77484
- Type:
- Single Family
- Sq.Ft.:
- 2,017
- Status:
- Active
- Beds:
- 3
- Lot size:
- 6.5 Acres
- Year built:
- 1984
- Baths:
- 2.00
- MLS#:
- 77927776
- Subdivision:
- Dickens
ADDITIONAL INFORMATION
Welcome to your dream Texas Ranchette! This 6.5 acre property features a completely remodeled 2,000 sqft one-story home which has all new plumbing, electrical and new roof. Every important detail was redone including double-pane windows, all new floors (no carpet), and fresh paint throughout. Boasting three spacious bedrooms and two full baths each with double sinks, the layout flows seamlessly. The modern kitchen has quartz countertops, a spacious island, beautiful light fixtures & new appliances. The luxurious primary suite offers two walk-in closets, a large soaking tub & walk-in shower. Gorgeous living area with a gas log fireplace & stunning stone floor to ceiling accent wall & beautiful chandeliers. Enjoy the oversized covered patio surrounded by lush mature trees and a seasonal creek at the back of the property line that draws deer each morning. With 2 outdoor sheds & a barn, this unrestricted property balances privacy, convenience and offers endless possibilities.
- Type:
- Single Family
- Sq.Ft.:
- 2,584
- Status:
- Active
- Beds:
- 4
- Year built:
- 2024
- Baths:
- 3.00
- MLS#:
- 24368225
- Subdivision:
- Oakwood Estates
ADDITIONAL INFORMATION
Welcome home to Oakwood Estates, a charming community in Waller. This one-story Willard II home design features 4 bedrooms, 3 baths and 2 car garage. Convenient home office located off hall 2. Open dining room with easy access to kitchen. Beautiful maple cabinets, under cabinet lighting, quartz countertops and farmhouse sink in gourmet kitchen. Double sinks, separate tub and shower in owner's luxury bath. Covered patio in backyard, perfect for entertaining. Amenities in this community include a clubhouse with pool and covered picnic pavilion, playground area and community pond. Offered by: K. Hovnanian Houston of Houston II, L.L.C.
- Type:
- Single Family
- Sq.Ft.:
- 2,044
- Status:
- Active
- Beds:
- 3
- Year built:
- 2024
- Baths:
- 2.00
- MLS#:
- 27359025
- Subdivision:
- Oakwood Estates
ADDITIONAL INFORMATION
Welcome home to Oakwood Estates, a charming community in Waller. This one-story Juniper II home design features 3 bedrooms, 2 baths and 2 car garage. Serene media room located across from great room with fireplace. Beautiful maple cabinets, under cabinet lighting, quartz countertops, island and farmhouse sink in gourmet kitchen. Double sinks, separate tub and shower in owner's luxury bath. Covered patio in backyard, perfect for entertaining. Amenities in this community include a clubhouse with pool and covered picnic pavilion, playground area and community pond. Offered by: K. Hovnanian Houston of Houston II, L.L.C.
- Type:
- Single Family
- Sq.Ft.:
- 1,850
- Status:
- Active
- Beds:
- 3
- Year built:
- 2024
- Baths:
- 2.00
- MLS#:
- 80587014
- Subdivision:
- The Grand Prairie 40'
ADDITIONAL INFORMATION
NEW DAVID WEEKLEY HOME! The Woodlee floor plan by David Weekley Homes offers the space, style, and expert craftsmanship you need to live your best life in Hockley, Texas. Gather the family around tasteful kitchenâ??s island to enjoy delectable treats and celebrate special achievements. Your open family and dining rooms are surrounded by big, energy-efficient windows to allow every day to shine. A versatile open study is nestled at the front of the home, presenting a wonderful place for the home office or entertainment lounge. Two secondary bedrooms rest on either side of a shared bathroom. Your blissful Ownerâ??s Retreat offers an everyday escape from the outside world, and includes a lovely Ownerâ??s Bath with walk in super shower and large walk-in closet. Come and enjoy the miles of walking trails, community pools, water activities, parks and courts featured in The Grand Prairie.
$485,000
255 Upland Drive Waller, TX 77484
- Type:
- Single Family
- Sq.Ft.:
- 3,526
- Status:
- Active
- Beds:
- 5
- Lot size:
- 0.17 Acres
- Year built:
- 2021
- Baths:
- 3.10
- MLS#:
- 91668002
- Subdivision:
- Beacon Hill
ADDITIONAL INFORMATION
Nestled in the tranquil a community, this delightful 5 bed home offers the perfect blend of modern conveniences and spacious living. From its oversized garage to its energy-efficient upgrades, this home is designed to meet all your lifestyle needs. Step inside to discover an inviting open floor plan bathed in natural light, creating a warm and welcoming atmosphere. The kitchen features sleek beveled edge countertops, stainless steel appliances, and soft-close drawers, providing both functionality and style that is sure to impress. The dual water heaters ensure youâ??ll never run out of hot water and durable PEX piping in the home ensures reliable water flow. Outdoors, youâ??ll find solar screens that keep utility bills low while maintaining a cool and comfortable indoor environment. Situated in a peaceful neighborhood with easy access to schools, shopping, and major highways, this home is perfect for those looking to escape the hustle and bustle while staying connected to nearby amenities.
- Type:
- Single Family
- Sq.Ft.:
- 2,759
- Status:
- Active
- Beds:
- 4
- Lot size:
- 1 Acres
- Year built:
- 2024
- Baths:
- 3.10
- MLS#:
- 14248561
- Subdivision:
- Saddle Creek Forest
ADDITIONAL INFORMATION
Welcome to this stunning new construction custom built home located in the highly sought after neighborhood of Saddle Creek Forest. Nestled on 1 acre and surrounded by mature trees, 4 bedroom, 3-1/2 bath home. Spacious open-concept floor plan with high ceilings throughout. Large primary bedroom with amazing custome closet. Beautiful guest or mother in law suite. The kitchen is a chef and entertainer's dream, Large Island, custom cabinetry. Large butler pantry with a lot for storage. Large covered patio with custom outdoor kitchen. Amazing custom laundry room. This luxury home awaits you. Mother-In-Law Suite. Unique floor plan features exquisite views through large windows. This truly is a stunning house with so much attention to detail, high end finishes and ready for you to make it your home!
$430,000
21710 Oakwood Drive Waller, TX 77484
- Type:
- Single Family
- Sq.Ft.:
- 2,665
- Status:
- Active
- Beds:
- 4
- Year built:
- 2024
- Baths:
- 3.00
- MLS#:
- 27368448
- Subdivision:
- Oakwood Estates
ADDITIONAL INFORMATION
NEW DAVID WEEKLEY HOME! Welcome to waterfront living at its finest with The Grayden plan. Designed to provide Flexspace so that the home can change to meet your family's ever changing needs, the open floor plan welcomes your design choices and personal style. Cook up culinary delights with your stainless steel Fridgidaire appliances in the gourmet kitchen, featuring a spacious walk-in pantry and elegant quartz island. Your owner's retreat is an inviting everyday escape that includes a spa-like bathroom with large walk-in shower, double sinks and deluxe walk-in closet. Each of the three extra bedrooms provide a beautiful space with plenty of personality. The study can be used as a formal dining room, class space or the perfect game room! The 3 car garage offers ample storage for all your needs. The covered porch is the ultimate outdoor gathering place as you enjoy pristine lake views.
- Type:
- Single Family
- Sq.Ft.:
- 2,787
- Status:
- Active
- Beds:
- 5
- Lot size:
- 0.16 Acres
- Year built:
- 2022
- Baths:
- 3.10
- MLS#:
- 4131961
- Subdivision:
- Beacon Hill Sec 1
ADDITIONAL INFORMATION
Breathtaking 5 bedroom 3.5 bath 2 story home situated in Beacon Hill subdivision! This gorgeous home features a sprawling open concept floor plan with a spacious living room, large kitchen with a breakfast bar and granite countertops, and a separate dining area with ample space to entertain. The primary suite offers a large walk-in closet and an ensuite bath with soaking tub and separate shower for optimal privacy. With 4 secondary bedrooms and 2.5 secondary bathrooms, there is plenty of space for family or out of town guests! The fully fenced backyard not only offers privacy, but a perfect space for those summer BBQ's! Beacon Hill is only 6 miles east of Hempstead and just minutes from Hwy 290! Enjoy easy access to a business park featuring 300 acres of restaurants, retail and office space or take advantage of the 30 acres of ponds, trails and recreational greenspace! Community pool and playground currently under construction! Don't miss your opportunity to tour this gem! Call today!
$415,000
21722 Oakwood Drive Waller, TX 77484
- Type:
- Single Family
- Sq.Ft.:
- 2,463
- Status:
- Active
- Beds:
- 4
- Year built:
- 2024
- Baths:
- 3.00
- MLS#:
- 98353944
- Subdivision:
- Oakwood Estates
ADDITIONAL INFORMATION
NEW DAVID WEEKLEY HOME! Guaranteed heating and cooling usage for three years with our Environments for Living program! Enjoy lakefront living at its finest as soon as you enter the quality and comfort of the Ridgegate. This home has ample storage for all your family's needs beginning with the oversized three car garage and extending into the home where you will be greeted by light filled rooms. The study is a great place to get work done or to be used as a bonus room for other activities. The open kitchen, dining and family room will be a great place to make memories with family and friends while you view the water outside of our backyard. The owner's retreat and bath offer a private oasis that you can escape to after a long day. You will enjoy sunsets, peace, and privacy while relaxing on your oversized covered patio. Make this home yours today!
$489,000
7 Schmidt Road Waller, TX 77484
- Type:
- Other
- Sq.Ft.:
- 1,280
- Status:
- Active
- Beds:
- 3
- Lot size:
- 10.01 Acres
- Year built:
- 2024
- Baths:
- 2.00
- MLS#:
- 54368088
- Subdivision:
- Pike
ADDITIONAL INFORMATION
Best priced new manufactured homes available on 10 acres! Brand new 3 bed / 2 bath manufactured home on a permanent foundation with new well, septic, and driveways. Turn-key country living at an extremely affordable price. Ideally situated off of Schmidt Road. These tracts are 15 miles from Waller, 20 miles from Katy, and 50 miles from Houston. Additional tracts available with different land uses. Don't miss out on this opportunity to secure a prime location with the convenience of pre-arranged utilities. (These photos are of another unit and examples of finish out available).
$454,990
231 Upland Drive Waller, TX 77484
- Type:
- Single Family
- Sq.Ft.:
- 3,306
- Status:
- Active
- Beds:
- 4
- Year built:
- 2023
- Baths:
- 3.10
- MLS#:
- 45467352
- Subdivision:
- Beacon Hill
ADDITIONAL INFORMATION
LONG LAKE NEW CONSTRUCTION - Welcome home to 231 Upland Drive located in the community of Beacon Hill and zoned to Waller ISD. This floor plan features 4 bedrooms, 3 full baths, 1 half bath and an attached 2-car garage. You don't want to miss all this gorgeous home has to offer! Call to schedule your showing today!
$900,000
Tbd FM 362 Waller, TX 77484
- Type:
- Other
- Sq.Ft.:
- n/a
- Status:
- Active
- Beds:
- n/a
- Lot size:
- 15 Acres
- Baths:
- MLS#:
- 29465201
- Subdivision:
- Na
ADDITIONAL INFORMATION
The Preserve - approximately 15 acre custom homesite tracts in the scenic Whitehall area. Lovely rolling hills, beautifully wooded. The attached aerials show the preliminary plan. Some restrictions to preserve property value.
- Type:
- Single Family
- Sq.Ft.:
- 3,278
- Status:
- Active
- Beds:
- 4
- Lot size:
- 1.18 Acres
- Baths:
- 4.00
- MLS#:
- 65054332
- Subdivision:
- Lakeview
ADDITIONAL INFORMATION
Custom builder Jamestown Estate Homes presents a 1 story farmhouse design with 4 bedrooms, 4 baths and a 3-car garage in our gated section on an acre lot. Wide front porch with room for rocking chairs. 12' high ceiling in the foyer and study. Family room with a dramatic vaulted ceiling and a direct vent gas fireplace. Stunning kitchen with tons of cabinet space and a large walk-in pantry, plus high-end appliances including a 48 inch slide in range. Informal dining room at the rear of the home, with an adjacent flex room that could serve as a gameroom. Primary bedroom with a nearly full wall of windows overlooking the back yard. Primary bath with a large shower, soaking tub and a huge closet. Covered patio with a 15' ceiling. Private guest suite at the front of the home. Laundry room with sink. All Jamestown homes in Lakeview include spray foam attic insulation, tankless water heater(s) and Uponor PEX water lines.
$445,000
21742 Oakwood Drive Waller, TX 77484
- Type:
- Single Family
- Sq.Ft.:
- 3,092
- Status:
- Active
- Beds:
- 4
- Year built:
- 2024
- Baths:
- 3.10
- MLS#:
- 442939
- Subdivision:
- Oakwood Estates
ADDITIONAL INFORMATION
NEW DAVID WEEKLEY HOME! Guaranteed heating and cooling usage for three years with our Environments for Living program! WATERVIEW HOMESITE. Welcome to the Baltimore floorplan! This spacious 2 story home is designed to meet your family's ever changing needs. The open floor plan welcomes your design choices and personal style. Cook up culinary delights in the gourmet kitchen which features expansive storage space and elegant island. Your owner's retreat is an inviting everyday escape and includes a luxury bathroom with super shower and double sinks and a deluxe walk in closet. Each of the extra bedrooms provides a beautiful space with plenty of personality. The open study can be used as a classroom, formal dining or the perfect game room! A 2-car garage plus oversized additional storage area provides ample space for storage and recreational opportunities. Your covered patio is the ultimate outdoor gathering place as you enjoy the sounds of nature at the end of each day.
$400,000
34139 Pineridge Rd Waller, TX 77484
- Type:
- Other
- Sq.Ft.:
- 1,152
- Status:
- Active
- Beds:
- 3
- Lot size:
- 5.29 Acres
- Year built:
- 2005
- Baths:
- 2.00
- MLS#:
- 10258562
- Subdivision:
- Pine Ridge 2
ADDITIONAL INFORMATION
Discover your perfect retreat on this expansive 5.29-acre property nestled in the Texas countryside. Fully fenced and surrounded by breathtaking views, this land offers an ideal setting to build your custom home, making it perfect for horse owners. While there is an existing home on the property, it is in need of complete refurbishment, presenting an opportunity for you to design your dream space from the ground up. Conveniently located just an hour from both College Station and Houston, you'll enjoy the peace and quiet of country living with easy access to Walmart and Buc-ee's. Donât miss this opportunity to secure your own slice of Texas! All rooms are approximate measurements.
$779,900
8127 Buckskin Lane Waller, TX 77484
- Type:
- Single Family
- Sq.Ft.:
- 2,901
- Status:
- Active
- Beds:
- 3
- Lot size:
- 1.51 Acres
- Year built:
- 2024
- Baths:
- 3.10
- MLS#:
- 23711499
- Subdivision:
- Saddle Creek Forest
ADDITIONAL INFORMATION
GORGEOUS CAVA II_TRINITY SIGNATURE CUSTOM HOME ON 1.509 ACRES IN SADDLE CREEK FOREST! HOME UNDER CONSTRUCTION-ESTMATED COMPLETION DECEMBER 2024. Photos appearing in MLS are not the actual Home, Trinity Signature Homes is building a similar floor plan. Amazing Open Floor Plan with a REMARKABLE Family Room boasting a Custom Fireplace and Mantle, High Ceiling and Exposed Beams! A Gorgeous kitchen with a Huge Quartz Kitchen Island, stainless steel appliances, Gas cook-top, Beautiful cabinets, Custom backsplash, Farmhouse sink, Large pantry and casual dining area! A Spacious Primary Suite with an Enormous walk-in closet! The Incredible Primary bathroom retreat has Double sinks, a separate Free-Standing tub and Frame-Less glass shower! SIZABLE secondary bedrooms! Bonus features: Game Room Up with a Full Bath, Study, Designer Lighting, Big Utility Room, Mud Area Off of the 3-Car Side Swing Garage, Large Covered Rear Porch, Sprinkler System, Batt & Board Siding with Stone! Welcome Home!
$450,000
30002 Binford Place Waller, TX 77484
- Type:
- Single Family
- Sq.Ft.:
- 2,128
- Status:
- Active
- Beds:
- 4
- Lot size:
- 1.08 Acres
- Year built:
- 2004
- Baths:
- 2.00
- MLS#:
- 79101565
- Subdivision:
- Binford Place U/R
ADDITIONAL INFORMATION
Welcome to this beautifully maintained, unrestricted home on 1.08 acres! Situated on a convenient corner lot with two entrances, this property offers both privacy and accessibility. Inside, you'll find 4 spacious bedrooms and 2 full bathrooms, along with two inviting living areas and a large dining space, that guides you to a nice back patio. The kitchen is a standout feature, boasting an oversized island with granite countertops and gas cooktop, under mount sink, ample storage and prep space. The open layout seamlessly connects the living and dining areas, making it perfect for entertaining and family gatherings. A storage building is also included . Conveniently located with quick access to Highway 290 and just minutes from Highway 99 and local schools, this home offers the ideal blend of Country comfort living and convenience. Donât miss the opportunity to make this wonderful property your own!
- Type:
- Single Family
- Sq.Ft.:
- 4,013
- Status:
- Active
- Beds:
- 3
- Lot size:
- 2 Acres
- Year built:
- 2011
- Baths:
- 4.20
- MLS#:
- 63048782
- Subdivision:
- Plantation Lakes Sec 3
ADDITIONAL INFORMATION
4472 sf, 3 car garage, expanded driveway, covered backyard patio with built-in grill, 2 acres, 1.5 stories this home has it all! Soaring ceilings in entry way, to right an executive office w/built-in bookshelves, to left, a formal dining room large enough for all occasion. Enter the family room w book shelves, lots windows, high ceilings. Now to the fabulous kitchen with granite, island, stainless appliances, high ceilings, designer paint, ceramic tile floor, butler pantry 5 stove gas grill, dbl ovens and a breakfast bar. To the 7 recliner media room Upstairs to a massive game rm with lush bar entertainment. Large primary bedroom w high ceilings. The bath has a walk-in shower+soaking tub, ++ a huge walk in closet. Nice-sized secondary bedrooms have their own private bathrooms. Large utility room w/ extra cabinets. Security system w/ cameras, generator, built-in grill on back patio, automatic front gate, 3 car garage w/ expanded driveway, fenced, 2 acre corner lot, 100% brick/masonry.
$1,167,000
28664 Kyle Road Waller, TX 77484
- Type:
- Other
- Sq.Ft.:
- n/a
- Status:
- Active
- Beds:
- n/a
- Lot size:
- 36.29 Acres
- Baths:
- MLS#:
- 81041308
- Subdivision:
- Owen Wingfield
ADDITIONAL INFORMATION
Magnificent opportunity here with all the new development in the area. This 36.28 acres of non-restricted acreage boasts lots of great shade trees scattered about including lots of Oaks. Property has a nice double wide iron entrance gate, double wide asphalt driveway entrance, is fully fenced and has multiple roads being developed all around the property making this a great opportunity to build your dream home, develop into housing, build your business here, have cattle or horses or even a mobile home or RV park. You dream it and you can do it here with no HOA and no restrictions! The seller has already done most of the work for you. There is also two ponds on the property great to stock for fishing and enjoyment. The newest developed pond is at least 30' deep. Electricity is already on the property and there is a public water connection at the road, just connect it. This property is not in a flood zone and is ready to develop into whatever you need it for.
| Copyright © 2024, Houston Realtors Information Service, Inc. All information provided is deemed reliable but is not guaranteed and should be independently verified. IDX information is provided exclusively for consumers' personal, non-commercial use, that it may not be used for any purpose other than to identify prospective properties consumers may be interested in purchasing. |
Waller Real Estate
The median home value in Waller, TX is $234,100. This is lower than the county median home value of $343,400. The national median home value is $338,100. The average price of homes sold in Waller, TX is $234,100. Approximately 34.44% of Waller homes are owned, compared to 59.75% rented, while 5.81% are vacant. Waller real estate listings include condos, townhomes, and single family homes for sale. Commercial properties are also available. If you see a property you’re interested in, contact a Waller real estate agent to arrange a tour today!
Waller, Texas has a population of 3,337. Waller is less family-centric than the surrounding county with 16.65% of the households containing married families with children. The county average for households married with children is 33.48%.
The median household income in Waller, Texas is $36,964. The median household income for the surrounding county is $65,379 compared to the national median of $69,021. The median age of people living in Waller is 25.3 years.
Waller Weather
The average high temperature in July is 93.8 degrees, with an average low temperature in January of 39.1 degrees. The average rainfall is approximately 45.8 inches per year, with 0 inches of snow per year.

