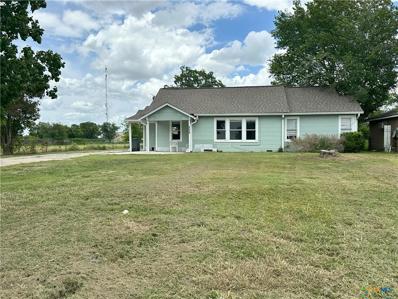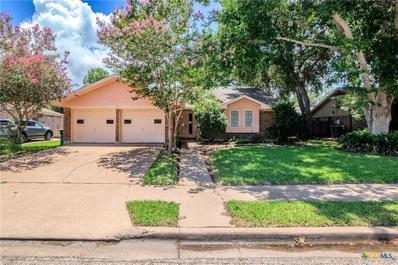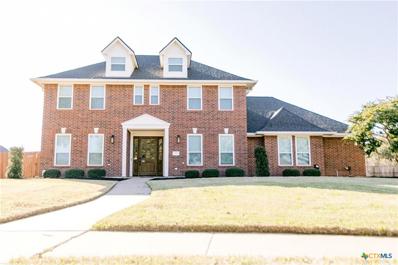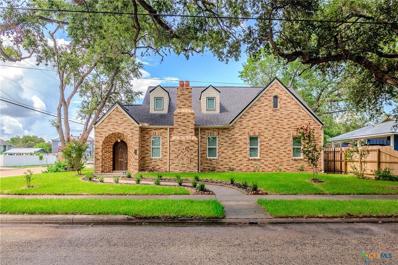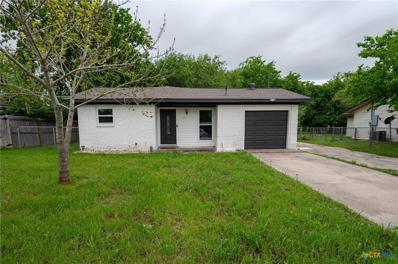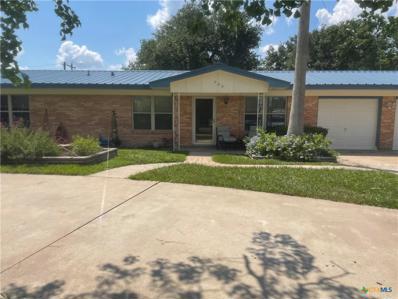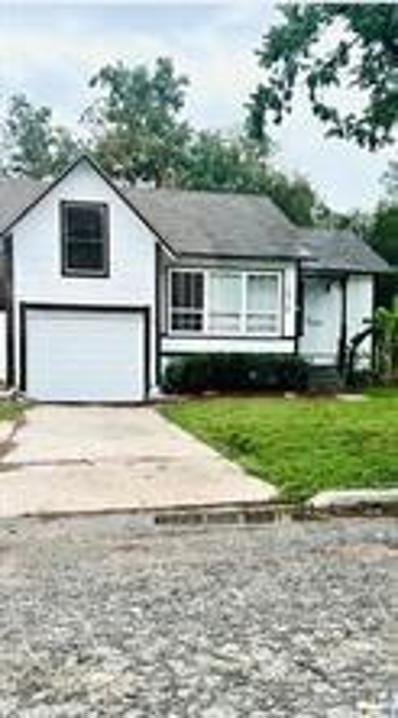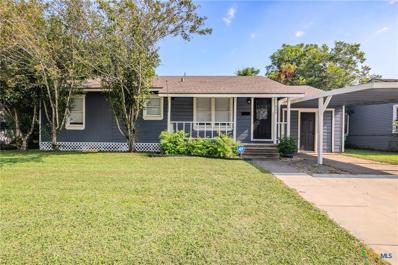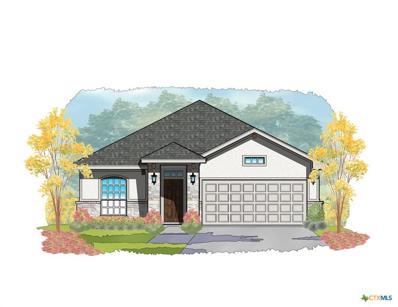Victoria TX Homes for Sale
$132,900
1005 E Red River Victoria, TX 77901
- Type:
- Single Family
- Sq.Ft.:
- 1,077
- Status:
- Active
- Beds:
- 2
- Lot size:
- 0.21 Acres
- Year built:
- 1941
- Baths:
- 1.00
- MLS#:
- 550531
ADDITIONAL INFORMATION
Charming 2 bedroom, 1 bath home in central Victoria. This home features a faux living room fireplace, bay window, and built-in bookcase/shelving. Kitchen is bright and has electric stove & refrigerator. House has a dining room and one full bath (shower only). Most of house is wood paneled & with the exception of kitchen and bath, have real, wood flooring. Fenced back yard. Recent improvements include new, energy-efficient windows throughout the house; as well as upgraded electrical service, and a new back door. The home is cute, comfortable, and ready to go. A great starter home or perfect for rental income.
$249,000
506 Mead Road Victoria, TX 77904
- Type:
- Single Family
- Sq.Ft.:
- 1,595
- Status:
- Active
- Beds:
- 3
- Lot size:
- 0.48 Acres
- Year built:
- 1977
- Baths:
- 2.00
- MLS#:
- 84742856
- Subdivision:
- Northcrest Estates
ADDITIONAL INFORMATION
Welcome to the house you will want to call home! This nicely well kept home offers 3 bedrooms 2 bathrooms with a a semi open concept for big families and entertaining. With high vaulted ceilings in the great room that lead into an open dining and kitchen area. The kitchen has great countertop space and plentiful storage, great natural lighting and open to dining. Split bedroom floor plan. Large primary bedroom. One of the best things about this home is the right at half acre it sits on. Spend time sitting out on the patio enjoying a huge back yard with mature trees. You wont want to miss your opportunity to make this home yours! Call today to schedule your private showing.
- Type:
- Townhouse
- Sq.Ft.:
- 1,502
- Status:
- Active
- Beds:
- 2
- Lot size:
- 0.13 Acres
- Year built:
- 1985
- Baths:
- 2.00
- MLS#:
- 550387
ADDITIONAL INFORMATION
Welcome to this amazing 2-bedroom, 2-bathroom, two-story townhouse with a 2-car garage. Meticulously transformed, this home showcases modern design and craftsmanship, with attention to every detail. This delightfully unique townhouse features a well-maintained, spacious open floor plan. The open-concept living space, bright kitchen with white cabinets and solid countertops, and contemporary bathrooms offer a cozy yet sophisticated atmosphere. The kitchen is a joy to cook in, with an electric range, refrigerator and ample cabinetry. The two master bedrooms each have their own bathrooms and walk-in closets, with the downstairs bedroom opening directly to the patio The covered patio and large fenced backyard provide perfect spaces for relaxation and outdoor activities. This end-unit townhome offers private spaces and a large yard with mature trees, a patio, and an upper deck. Centrally located, this home is close to schools, shopping, and entertainment. Perfect for first-time homebuyers, investors, or those seeking a roommate. Don't miss out on this charming, move-in-ready townhome with a spacious living room and a 2-car garage. Call today to schedule a private showing!
- Type:
- Single Family
- Sq.Ft.:
- 2,515
- Status:
- Active
- Beds:
- 2
- Lot size:
- 0.22 Acres
- Year built:
- 2002
- Baths:
- 1.00
- MLS#:
- 32013279
- Subdivision:
- Victoria
ADDITIONAL INFORMATION
This spacious 2-bedroom, 2570 square foot home is perfect for a family or hosting guests. This home has 2.5 beautifully appointed bathrooms, including a main ensuite for added privacy. A generous living room and oversized formal dining room provide ample space for relaxation and entertainment. The modern kitchen has granite countertops, stainless steel appliances, and plenty of storage space with a walk-in pantry. You will enjoy outdoor gatherings in the backyard, complete with a covered patio and lush greenery in a very secluded area. Attached is a 2-car garage with additional driveway parking. Above the garage area flooring has been installed for storage. Other improvements include a new roof, new interior and exterior painting, new landscaping, sprinkler system updated, new lighting fixtures and doorknobs. Floors are hardwood and tile. Whether you're looking to upgrade your living space or seeking a solid investment, this property is sure to exceed your expectations.
- Type:
- Single Family
- Sq.Ft.:
- 2,208
- Status:
- Active
- Beds:
- 4
- Lot size:
- 0.17 Acres
- Year built:
- 2005
- Baths:
- 3.00
- MLS#:
- 550272
ADDITIONAL INFORMATION
Don't miss this opportunity! This spacious home is near the downtown area. It's fully gated with an enclosed garage made into a 1-bedroom apartment with kitchen and bathroom. It can be used for so many things like a man's cave, guest house, or keep it as a rental apartment for extra revenue! It also has a closed in patio with a fireplace and ceiling fan so you can enjoy it any time of the year. Come by and see your future home!
- Type:
- Other
- Sq.Ft.:
- 1,900
- Status:
- Active
- Beds:
- 3
- Lot size:
- 28.2 Acres
- Year built:
- 2002
- Baths:
- 2.10
- MLS#:
- 85291808
- Subdivision:
- SWMOODY
ADDITIONAL INFORMATION
Stunning 28.2 acres (per survey) with multiple residences, stocked pond, and in ground swimming pool. The primary residence offers +/- 1900 sq ft (per seller) featuring two bedrooms, two bathrooms, and a versatile bonus room plus half bath. An oversized detached garage with a breezeway provides space for vehicles and storage. Adjacent to the main home is a +/- 1200 sq ft (per seller) barndo boasting two bedrooms and two bathrooms, ideal for guests or extended family. Its expansive 10x20' porch is perfect for entertaining and enjoying picturesque views of the property. Both residences share a generously sized fenced yard, creating a cohesive living space. Other features include an in-ground swimming pool, two acre pond with well and solar, and multiple metal buildings all added post 2014 along with the barndo per seller. Seller has shot 10 and 11 point bucks on this property. The barndo is leased (Unit B).
- Type:
- Single Family
- Sq.Ft.:
- 3,360
- Status:
- Active
- Beds:
- 5
- Lot size:
- 0.26 Acres
- Year built:
- 2002
- Baths:
- 4.00
- MLS#:
- 550009
ADDITIONAL INFORMATION
This beautifully designed one-story residence offers spacious living in the sought-after Lakes of Colony Creek community. Featuring 5 bedrooms and 3.5 baths, this home is perfect for families of all sizes. There is plenty of space for family gatherings and entertainment with two separate living areas as well as formal and informal dining spaces to suit any entertaining occasion. The centrally-located kitchen is open and accessible to all living and dining areas and is a gourmet chef’s dream with granite countertops, a center island, and a large pantry. Elegant wood floors and ceramic tile throughout the home add a touch of luxury. Enjoy summer days in your private fenced backyard with inground pool, perfect for relaxation and entertaining. Large three car garage with tiled floor and additional storage space is a great feature. Home also features newer roof and a whole-home Generac generator. This home is designed for comfort and convenience, offering plenty of room for everyone. Don't miss out on the opportunity to own this exceptional property in the Lakes of Colony Creek!
$123,000
N Main Street Victoria, TX 77901
- Type:
- Single Family
- Sq.Ft.:
- 1,181
- Status:
- Active
- Beds:
- 3
- Lot size:
- 0.34 Acres
- Year built:
- 1965
- Baths:
- 1.00
- MLS#:
- 549747
ADDITIONAL INFORMATION
INVESTOR SPECIAL- this charming 3-bedroom, 1-bath home is located in a prime location that offers endless possibilities. With a little elbow grease and a vision for transformation, this home has the potential to become a cozy haven for its future owners. The great location ensures convenience and accessibility to amenities, schools, and entertainment options, making it an ideal choice for those looking for a well-situated property. Don't miss the chance to make this home your own and enjoy the rewards of investing in a property with both character and potential.
- Type:
- Single Family
- Sq.Ft.:
- 1,562
- Status:
- Active
- Beds:
- 3
- Lot size:
- 0.2 Acres
- Year built:
- 1977
- Baths:
- 2.00
- MLS#:
- 549003
ADDITIONAL INFORMATION
You will not want to miss this home! It is a lovely delightful MOVE IN READY home in a great location! Complete with 3 bedrooms, 2 baths, spacious living, great closet storage and open to dining! Only carpeted in bedrooms! Roof replaced 2018. Sprinkler system, storage shed, privacy wood fenced backyard with covered patio! Call today for your private showing!
- Type:
- Single Family
- Sq.Ft.:
- 2,407
- Status:
- Active
- Beds:
- 2
- Lot size:
- 15.81 Acres
- Year built:
- 1994
- Baths:
- 2.00
- MLS#:
- 548964
ADDITIONAL INFORMATION
This spectacular 2BR/2BA home on +/- 15.81 Acres with detached 2BR/1BA Casita is nestled just off US Hwy 77, in Victoria, Texas, and is a gorgeous, Must-See Property! Dozens of huge mature oak trees, wide-open spaces, great wildlife, hunting, and beautiful country is all at your fingertips! Enjoy your scenic drive to the house, relax and unwind on the covered wrap-around porch, and then go inside. A spacious living room with a pretty, stained wood ceiling, trimmed windows with spectacular views, and a cozy wood-burning fireplace is open to a breakfast area and a very roomy kitchen that features granite countertops, lots of counter space, tons of storage, an oversized island with a sink and a bar area for sitting! The primary bedroom is nice and roomy and includes a sliding barn door to the beautiful bathroom! The other bedroom is just perfect with big windows and there is also an office with floor-to-ceiling built-ins. Host family and friends in the Casita next door, there is plenty of room! Store all your tools and toys in the shop and work on your projects too! Enjoy your time outside under the shade and make lasting memories on this amazing property! Schedule your showing today! A 3D tour feature is coming soon!
- Type:
- Single Family
- Sq.Ft.:
- 1,724
- Status:
- Active
- Beds:
- 3
- Lot size:
- 0.18 Acres
- Year built:
- 2003
- Baths:
- 2.00
- MLS#:
- 548565
ADDITIONAL INFORMATION
Welcome to this inviting 3 bedroom, 2 bathroom brick home located in desirable Highland Hills II, perfect for anyone seeking convenience and comfort. This home boasts an open concept layout, creating a spacious and airy feel throughout the living, dining, and kitchen areas ideal for entertaining and everyday living. Each of the 3 bedrooms in this split floorplan design offers ample closet space and natural light, providing a cozy retreat for everyone in the family. The primary bathroom includes a modern ensuite with double vanities and separate walk-in closets as well as a separate soaker tub and shower, while the second bathroom serves the additional bedrooms and guests. The home also features a covered patio and ample sized yard with privacy fencing and storage shed. Don't miss the opportunity to make this beautiful brick home your own. Schedule a viewing today and experience the perfect blend of comfort, style, and convenience!
$599,900
101 Legend Drive Victoria, TX 77904
- Type:
- Single Family
- Sq.Ft.:
- 4,129
- Status:
- Active
- Beds:
- 4
- Lot size:
- 0.59 Acres
- Year built:
- 1997
- Baths:
- 4.00
- MLS#:
- 548084
ADDITIONAL INFORMATION
MOTIVATED SELLER and will look at all offers! Located in The Lakes of The Club at Colony Creek golf community, this completely renovated 4BR/4BA boasts 4,129 sq ft and is absolutely breathtaking! Upon arrival, you will be enthralled at the stately curb appeal of this beautiful colonial style home. Walking in through your oversized, custom Knotty Alder door, you are immediately greeted by a grand entry, oversized office, and formal dining. This entire home has been completely renovated from top to bottom and the selections made were of luxury, taste, and detail; don't forget the entire house is equipped with Smart Home Technology! Luxury vinyl plank, pristine porcelain tile, recessed lighting, and an abundance of natural lighting perfectly display this home as you move into the open concept kitchen and living area that features a gas log fireplace. This chef's kitchen offers high end Black Forrest Leather granite countertops, newer stainless steel appliances, an abundance of cabinet and counter top space, and must-see backsplash tile work. A full butlers pantry connects the kitchen and formal dining, while the oversized mud/utility room is also conveniently located in this space as well. The oversized master bedroom features an en-suite bathroom with granite countertops, a free-standing soaker tub, a flawless tiled walk-in shower, and a MASSIVE walk-in closet. Upstairs, there is a sizeable second living area, three large spare bedrooms, and two full bathrooms. You will appreciate the level of quality in these bathrooms, as well as the Black Forrest Leather granite in each. A three car garage has spotless flaked epoxy flooring, a workshop area, and upgraded wall mount jack-shaft openers. The enormous backyard has a large covered patio, mature trees, and gives a great sense of privacy perfect for entertaining or relaxation. Don't forget the full yard sprinkler system, ring security cameras, landscaping and high-end uplighting. Go and meet your dream home today!
- Type:
- Single Family
- Sq.Ft.:
- 2,515
- Status:
- Active
- Beds:
- 2
- Lot size:
- 0.22 Acres
- Year built:
- 2002
- Baths:
- 2.00
- MLS#:
- 547405
ADDITIONAL INFORMATION
REDUCED REDUCED Welcome to your new home in the heart of OLD VICTORIA! Nestled on a quiet tree-lined street, this delightful property offers everything a growing family needs. Situated in the sought-after OLD VICTORIA, this home enjoys proximity to excellent schools, parks, shopping centers, and convenient access to major highways for easy commuting and is walking distance to the downtown area. This spacious 2-bedroom, 2570 square foot home is perfect for a family or hosting guests. This home has 2.5 beautifully appointed bathrooms, including a main ensuite for added privacy. The oversized main walk-in closet with built-in storage is a real bonus. A generous living room and oversized formal dining room provide ample space for relaxation and entertainment. The modern kitchen has granite countertops, stainless steel appliances, and plenty of storage space with a walk-in pantry. You will enjoy outdoor gatherings in the backyard, complete with a covered patio and lush greenery in a very secluded area. Attached is a 2-car garage with additional driveway parking. Above the garage area flooring has been installed for storage. Other improvements include a new roof, new interior and exterior painting, new landscaping, sprinkler system updated, new lighting fixtures and doorknobs. Floors are hardwood and tile. This property not only offers a wonderful place to call home but also presents a promising investment opportunity in a rapidly appreciating area. Don't miss out! Schedule a showing today to experience firsthand the comfort and convenience this home has to offer. Whether you're looking to upgrade your living space or seeking a solid investment, this property is sure to exceed your expectations. Contact us now to arrange a private tour!
- Type:
- Single Family
- Sq.Ft.:
- 855
- Status:
- Active
- Beds:
- 3
- Lot size:
- 0.18 Acres
- Year built:
- 1974
- Baths:
- 2.00
- MLS#:
- 547758
ADDITIONAL INFORMATION
Welcome to 3105 Gayle Street! This home offers three bedrooms and 1.5 bathrooms to meet all your needs. The spacious backyard has a large oak tree providing shade from the Texas heat. The windows were all replaced in 2023! Call today to schedule your private showing! Agent Only Remarks:
- Type:
- Single Family
- Sq.Ft.:
- 1,550
- Status:
- Active
- Beds:
- 3
- Lot size:
- 0.54 Acres
- Year built:
- 1966
- Baths:
- 2.00
- MLS#:
- 547706
ADDITIONAL INFORMATION
This home is in an excellent location in the highly sought after Northcrest neighborhood.With 3 bedrooms, 2 bathrooms, a 2-car garage, and a.54-acre lot, this is a great family home. The home is located close to shopping and schools. The back yard is fenced and has an inground pool with a slide and steps, diving board, and a cover! The house also features two storage sheds in the back for all your needs. Beautiful trees are in both the front and back yard. The front yard has a convenient circle drive. There is also an extra room that could be a bedroom, game room, or an office! Recently remodeled and ready to move in today!! Bathrooms have new cabinets, sinks and fixtures. The kitchen features new granite kitchen counter tops, all new cabinets, and backsplash. Last but not least, there is new paint throughout the home!
- Type:
- Single Family
- Sq.Ft.:
- 1,256
- Status:
- Active
- Beds:
- 3
- Lot size:
- 0.15 Acres
- Year built:
- 1978
- Baths:
- 1.00
- MLS#:
- 547734
ADDITIONAL INFORMATION
Charming Single Family Home with Updated Kitchen and Covered Patio Welcome to 4503 Morris Ave, a delightful single-family home nestled in a serene neighborhood of Victoria, TX. This inviting residence offers comfort and style with its 3 bedrooms, 1 bathroom, and recently updated kitchen. Upon entering, you'll be greeted by a spacious living area that flows seamlessly into the modern kitchen, featuring sleek countertops, an oven, and ample cabinet space for storage. The kitchen is perfect for preparing meals and hosting gatherings with friends and family. Step outside to discover a covered patio, ideal for relaxing evenings or dining, overlooking the landscaped backyard with plenty of space for outdoor activities and gardening.
$814,900
S De Leon Street Victoria, TX 77901
- Type:
- Single Family
- Sq.Ft.:
- 5,216
- Status:
- Active
- Beds:
- 5
- Lot size:
- 0.4 Acres
- Year built:
- 1883
- Baths:
- 5.00
- MLS#:
- 546889
ADDITIONAL INFORMATION
Nestled on a spacious corner lot in the heart of Old Victoria, this magnificent Italianate Victorian home, designed by renowned architect Jules Leffland, is a true testament to timeless elegance and historical significance. Originally situated in Indianola and now proudly standing as a landmark on the National Register of Historic Places, this residence seamlessly blends rich heritage with modern comforts. As you step inside, you'll be captivated by the impeccable detailed woodwork that graces the interiors, reflecting masterful craftsmanship. The original long leaf pine flooring, meticulously preserved, adds a warm and inviting touch to the grand living spaces. Each room tells a story, with intricate wood detailing that echoes the home's storied past. The modern updates are thoughtfully integrated to enhance the home's functionality without compromising its historic charm. The gourmet kitchen is a chef's dream, featuring state-of-the-art appliances, custom cabinetry, and elegant countertops. Whether you're preparing a casual meal or hosting a grand soirée, this kitchen is equipped to handle it all with style and efficiency. The expansive corner lot provides ample outdoor space, perfect for both relaxation and entertainment. The lush gardens and mature trees create a serene backdrop for the stunning pool and spa area, offering a private oasis for unwinding or entertaining guests. This residence not only offers a piece of history but also a comfortable and luxurious lifestyle. Its prime location in Old Victoria ensures that you are close to the vibrant community, with its charming shops, fine dining, and cultural landmarks. Discover the perfect blend of historical significance and modern luxury in this exceptional Italianate Victorian home. A rare opportunity to own a piece of history, meticulously maintained and thoughtfully updated for today's discerning homeowner.
$109,900
1312 Anaqua Victoria, TX 77901
- Type:
- Single Family
- Sq.Ft.:
- 990
- Status:
- Active
- Beds:
- 3
- Lot size:
- 0.12 Acres
- Year built:
- 1954
- Baths:
- 1.00
- MLS#:
- 547247
ADDITIONAL INFORMATION
3-bedroom 1 bath 990 Sqft. home, Centrally located in Victoria, Tx. This property could be an investment property or purchased to call home. Property currently has renters that would love to stay.
$151,000
E Crestwood Drive Victoria, TX 77901
- Type:
- Single Family
- Sq.Ft.:
- 1,101
- Status:
- Active
- Beds:
- 2
- Lot size:
- 0.18 Acres
- Year built:
- 1956
- Baths:
- 1.00
- MLS#:
- 546457
ADDITIONAL INFORMATION
Updated Home that is Conveniently located! This charming home boasts around 1,100 square feet of living space, featuring two bedrooms and one bathroom. With an inviting floor plan, enjoy natural light and soothing neutral colors. Recent upgrades in 2021, such as a new roof, sheetrock, electrical system, countertops, and flooring all offer peace of mind. Priced competitively so don't miss out on this opportunity!
$474,900
26 Cotswold Lane Victoria, TX 77904
- Type:
- Single Family
- Sq.Ft.:
- 2,868
- Status:
- Active
- Beds:
- 5
- Lot size:
- 0.17 Acres
- Year built:
- 2005
- Baths:
- 3.00
- MLS#:
- 544955
ADDITIONAL INFORMATION
Discover this exquisite 5-bedroom, 3-bathroom home in the highly coveted Hidden Meadows neighborhood. Boasting exceptional curb appeal and a meticulously designed layout, this residence is tailored for comfortable living and effortless entertaining. Inside, you’ll find a beautifully updated kitchen featuring premium quartz countertops, perfect for culinary creations and hosting guests. The open-concept floor plan offers generous living spaces, ensuring a seamless flow for family gatherings and special occasions. Thoughtful storage solutions, including nearly 1,000 square feet of accessible space across three spacious walk-in attics, provide unparalleled organization and convenience. The primary suite serves as a private sanctuary with a spa-like, updated bathroom, and a sizable walk-in closet. Outside, the expansive backyard invites relaxation, featuring a covered patio ideal for enjoying tranquil evenings or entertaining al fresco. This remarkable property seamlessly blends style, functionality, and comfort. Don’t miss the opportunity to make this exceptional home your own. Sellers are willing to negotiate the first year of HOA dues. Schedule your private showing today!
- Type:
- Single Family
- Sq.Ft.:
- 1,557
- Status:
- Active
- Beds:
- 4
- Lot size:
- 0.15 Acres
- Year built:
- 1976
- Baths:
- 2.00
- MLS#:
- 545212
ADDITIONAL INFORMATION
Well kept 4 bedroom home in centrally located Shenandoah subdivision. Very spacious living room wood burning fireplace and high ceilings. New vinyl flooring throughout the living, dining, and all bedrooms, and fresh porcelain tile in kitchen and baths........no carpet! Newer metal roof installed, and complete solar panels installed in 2023! Cozy covered patio in the backyard, along with storage building, and landscaping. This home has already been leveled in the past year and is completely move in ready.
- Type:
- Single Family
- Sq.Ft.:
- 1,571
- Status:
- Active
- Beds:
- 2
- Lot size:
- 0.23 Acres
- Year built:
- 2011
- Baths:
- 2.00
- MLS#:
- 545079
ADDITIONAL INFORMATION
This 2BR/2BA Victorian cottage, complete with a 1BR/1BA detached garage apartment, combines historic charm and modern convenience in the heart of Old Victoria’s Historical District. Built in 2011 and recently updated, this corner-lot property is brimming with curb appeal and character. Relax on the inviting front porch before stepping inside to discover high ceilings, wood floors, and intricate trimwork throughout. The living room, with its bay window, detailed faux fireplace, and built-in shelves, exudes warmth. French doors lead to a bright breakfast nook and a spacious kitchen with abundant cabinetry, counter space, and a charming window over the sink. The primary suite features bay windows, a walk-in closet, and an en-suite bathroom, along with extra room for a sitting area. The second bedroom, illuminated by three large windows, offers plenty of space and comfort. Outside, a covered deck provides a perfect spot to unwind. The detached garage apartment adds versatility as a guest suite. If you are looking for a 3 bedroom home and prefer it be separate from the main home then this is the perfect home for you! You can also use it as an income opportunity! It is currently renting for $625/month and includes two covered parking spots. Be sure to check out the 3D virtual tour to walk through every beautiful detail of this home!
- Type:
- Single Family
- Sq.Ft.:
- 1,352
- Status:
- Active
- Beds:
- 3
- Lot size:
- 0.16 Acres
- Year built:
- 2003
- Baths:
- 2.00
- MLS#:
- 545010
ADDITIONAL INFORMATION
Price reduction! Welcome to this charming corner lot home located at 302 Clydesdale Ln, Victoria, TX, boasting an array of updated and well-maintained features. Priced at $245,000, this cozy house spans 1,352 sq ft and features three bedrooms and two bathrooms, providing ample space for comfort and privacy. Step inside to discover beautiful wood floors that have maintained elegance over the past six years and a freshly painted interior. The home is well-ventilated with a modern, energy-efficient A/C system, ensuring comfort during any season. Safety is prioritized with a built-in alarm system that will remain with the home. The functional layout of the house is complemented by practical amenities. The kitchen includes a refrigerator that stays, optimizing your moving experience. Additionally, the roof, updated approximately six years ago, adds to the home's durability and appeal. The exterior of the home is equally impressive, featuring a well-sized shed in the backyard for extra storage and a covered patio area perfect for barbecues and outdoor gatherings. This home blends comfort, convenience, and practicality, making it an ideal choice for anyone looking to settle in a friendly and accessible neighborhood. Don't miss the opportunity to make 302 Clydesdale Ln your new address.
- Type:
- Single Family
- Sq.Ft.:
- 1,879
- Status:
- Active
- Beds:
- 4
- Lot size:
- 0.18 Acres
- Year built:
- 2024
- Baths:
- 2.00
- MLS#:
- 544801
ADDITIONAL INFORMATION
Introducing another gorgeous home built by Steve Klein Custom Builder, where every detail has been carefully crafted to provide the perfect blend of style, comfort, affordability and convenience. The Addison floorplan offers 4 bedrooms and 2 bathrooms, this home is ideal for families, professionals or anyone seeking a cozy haven to call their own. Key Features: Spacious Interior: Step inside to discover a spacious and inviting interior, where natural light pours in through large windows, creating a warm and welcoming ambiance. Modern Kitchen: The heart of the home awaits in the modern kitchen, designer back-splash tile, complete with sleek counter-tops, ample cabinet space and stainless steel appliances, making meal preparation a breeze. Comfortable Bedrooms: Retreat to one of the four comfortable bedrooms, each offering a tranquil space to unwind after a long day. The master suite features it's own private bathroom for added convenience. Outdoor Oasis: Step outside to the expansive backyard, where you can create the perfect sitting for outdoor gatherings, gardening, or simply soak up the Texas sunshine. Convenient Location: Located in desirable TerraVista neighborhood, this home offers easy access to a variety of amenities, including schools, parks, shopping, churches, dining & entertainment options. Incredible Value: With its prime location, modern amenities, and spacious layout, 301 Cobblestone presents an incredible value for for homeowners. Schedule a Showing: Ready to experience all that this wonderful home has to offer? Contact us today to schedule a showing and make 301 Cobblestone Court your new address in Victoria, Texas! Don't miss out on the opportunity to make this lovely residence your own. Schedule your viewing today and start imagining the possibilities at 301 Cobblestone Court!
- Type:
- Single Family
- Sq.Ft.:
- 1,674
- Status:
- Active
- Beds:
- 3
- Lot size:
- 0.15 Acres
- Year built:
- 2024
- Baths:
- 2.00
- MLS#:
- 544766
ADDITIONAL INFORMATION
Nestled within the picturesque community of TerraVista, this beautiful new construction home awaits it's new owner! This home is a spacious 3 bedroom, 2 bath that's perfect for families, professionals or anyone seeking a cozy haven to call their own. The kitchen is equipped with ample storage and expansive granite counter-tops complimented with designer like tile and stainless steel appliances. In the living area you'll find generous space complimented with high ceilings and large windows that gracefully invite the natural light, illuminating every corner of this breathtaking open floor plan. The primary suite is a sanctuary unto itself, boasting dual vanity sinks, a walk-in tile shower, an oversized closet and abundant space for relaxation. 108 Persimmon Court is located in the highly desirable Victoria ISD, which is known for it's excellent schools. The home is newly constructed and features a modern design that's sure to impress. The home is conveniently located on the north side of Victoria, which is close to all major shopping centers. This makes it easy to run errands and take care of everyday tasks. Plus, the neighborhood is quiet and peaceful, so you can enjoy the best of both worlds! Schedule your showing today!
 |
| This information is provided by the Central Texas Multiple Listing Service, Inc., and is deemed to be reliable but is not guaranteed. IDX information is provided exclusively for consumers’ personal, non-commercial use, that it may not be used for any purpose other than to identify prospective properties consumers may be interested in purchasing. Copyright 2024 Four Rivers Association of Realtors/Central Texas MLS. All rights reserved. |
| Copyright © 2024, Houston Realtors Information Service, Inc. All information provided is deemed reliable but is not guaranteed and should be independently verified. IDX information is provided exclusively for consumers' personal, non-commercial use, that it may not be used for any purpose other than to identify prospective properties consumers may be interested in purchasing. |
Victoria Real Estate
The median home value in Victoria, TX is $259,900. This is higher than the county median home value of $191,500. The national median home value is $338,100. The average price of homes sold in Victoria, TX is $259,900. Approximately 52.75% of Victoria homes are owned, compared to 34.98% rented, while 12.27% are vacant. Victoria real estate listings include condos, townhomes, and single family homes for sale. Commercial properties are also available. If you see a property you’re interested in, contact a Victoria real estate agent to arrange a tour today!
Victoria, Texas has a population of 65,643. Victoria is less family-centric than the surrounding county with 29.5% of the households containing married families with children. The county average for households married with children is 30.06%.
The median household income in Victoria, Texas is $59,010. The median household income for the surrounding county is $60,598 compared to the national median of $69,021. The median age of people living in Victoria is 34 years.
Victoria Weather
The average high temperature in July is 94 degrees, with an average low temperature in January of 42.9 degrees. The average rainfall is approximately 40.7 inches per year, with 0 inches of snow per year.







