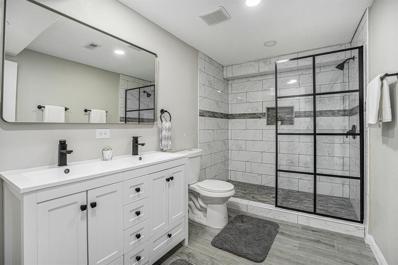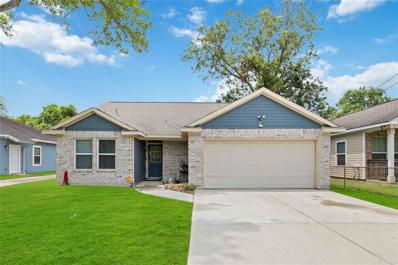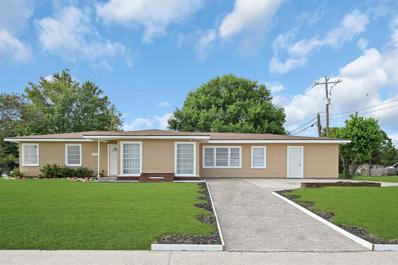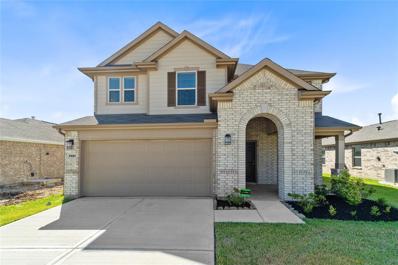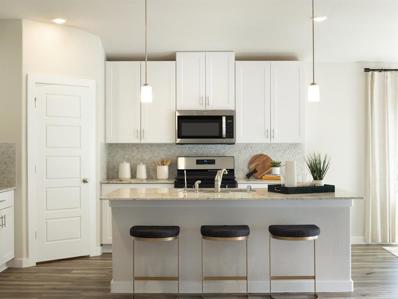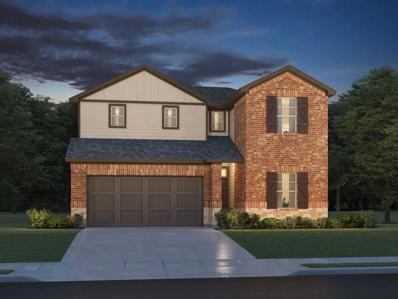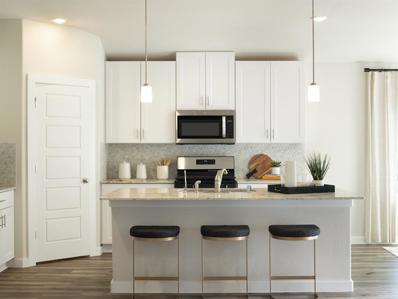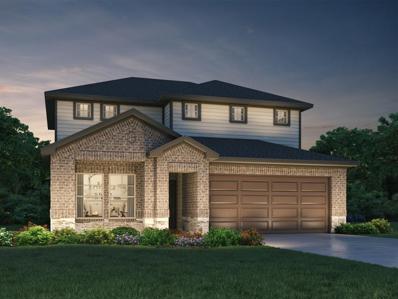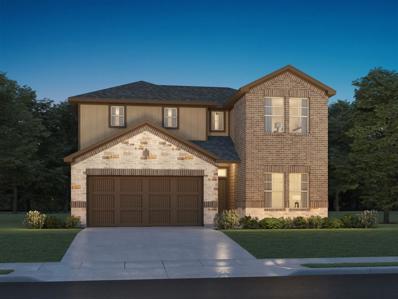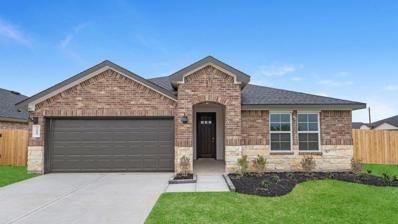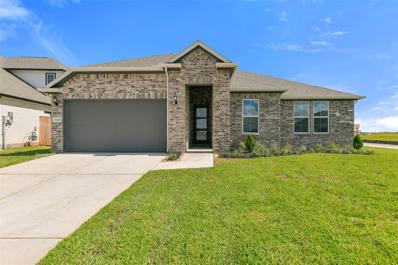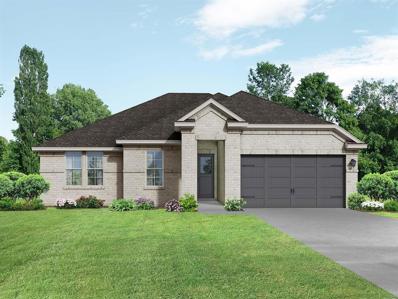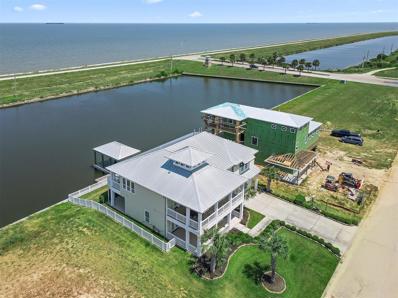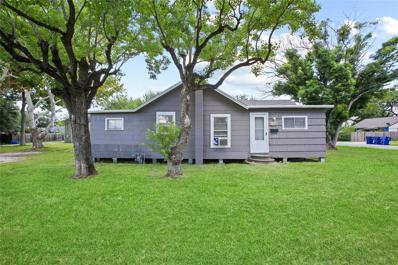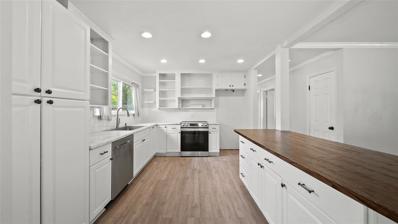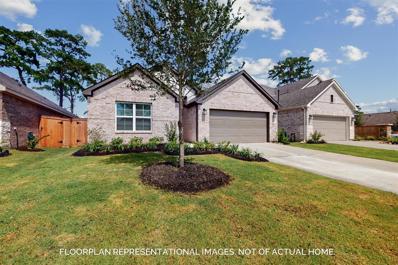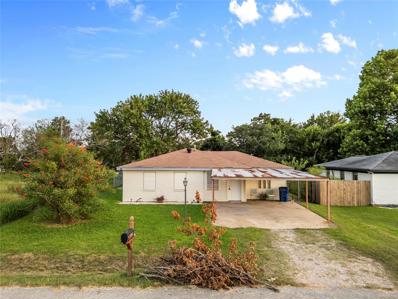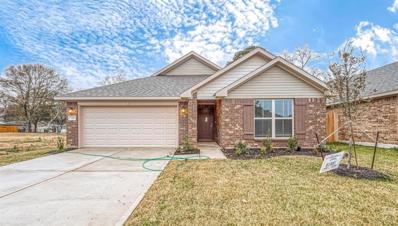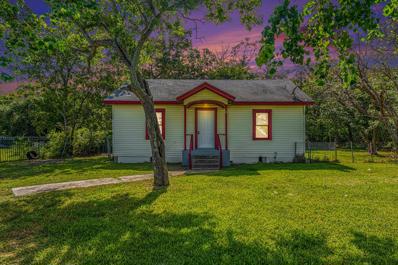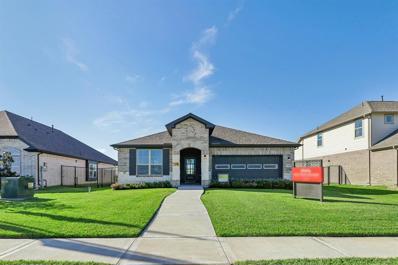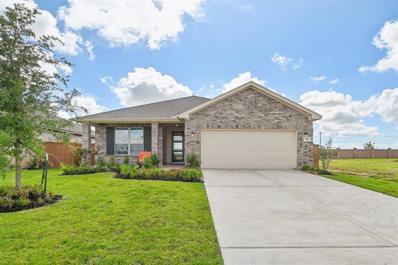Texas City TX Homes for Sale
$257,770
812 7th Ave N Texas City, TX 77590
- Type:
- Single Family
- Sq.Ft.:
- 1,982
- Status:
- Active
- Beds:
- 4
- Lot size:
- 0.29 Acres
- Year built:
- 1962
- Baths:
- 2.00
- MLS#:
- 54880330
- Subdivision:
- Texas City
ADDITIONAL INFORMATION
Step into this recently renovated property showcasing stunning hardwood and vinyl plank floors, updated appliances, and a new roof, windows, and HVAC system. Situated near prime fishing, boating, and swimming spots and just a short drive from the Kemah Boardwalk and Galveston Island, this property offers the perfect private retreat or a lucrative investment opportunity. The meticulous renovations, including brushed nickel finishes, stainless appliances, custom cabinets, and a tub/shower tile surround, were all completed by the seller in 2023-2024. The spacious lot boasts mature trees that provide soothing shade during hot Texas summers, creating an ideal spot to unwind with a cocktail and enjoy the refreshing bay breeze in the evenings.
- Type:
- Single Family
- Sq.Ft.:
- 1,235
- Status:
- Active
- Beds:
- 2
- Lot size:
- 0.32 Acres
- Year built:
- 1963
- Baths:
- 2.00
- MLS#:
- 39812965
- Subdivision:
- Logan Courts
ADDITIONAL INFORMATION
What an incredible opportunity! This 2-bedroom, 2-bath home is full of potential. Situated on a stunning corner lot that spans over a quarter of an acre, the property is surrounded by numerous shade-providing trees. Being sold AS-IS.
- Type:
- Single Family
- Sq.Ft.:
- 1,389
- Status:
- Active
- Beds:
- 3
- Lot size:
- 0.16 Acres
- Year built:
- 2021
- Baths:
- 2.00
- MLS#:
- 88262720
- Subdivision:
- Armstrong T D Ext
ADDITIONAL INFORMATION
Welcome to this cozy 1,389 square foot, 3-bedroom, 2-bath home that offers a blend of comfort and practicality. Located just minutes from a community college and a nearby park, this property provides convenient access to educational and recreational facilities. Inside, youâ??ll find an open kitchen that connects smoothly to the living area, creating a welcoming space for meals and gatherings. The master bedroom includes an en-suite bathroom, providing a private retreat, while the other two bedrooms offer flexibility for family, guests, or even a home office. The home includes a 2-car garage, providing ample parking and storage. Situated in a neighborhood that offers easy access to local amenities, making it an attractive place to call home for those seeking a convenient lifestyle close to everything you need.
$249,900
1603 5th Avenue Texas City, TX 77590
- Type:
- Single Family
- Sq.Ft.:
- 1,596
- Status:
- Active
- Beds:
- 3
- Lot size:
- 0.16 Acres
- Year built:
- 1964
- Baths:
- 2.00
- MLS#:
- 16153085
- Subdivision:
- Wayside Place 1
ADDITIONAL INFORMATION
Entertainment! Entertainment! Entertainment! This property is in front of Nessler Family Aquatic Center, Nessler Park Lowry Fitness Center, Texas City High School, and approximately 10 minutes from the Texas City Dike for fishing and all your water sports activities. This renovated home welcomes you with a spacious Formal Living Area, Dinning Room and Kitchen that showcase beautiful Calacatta Marble counters. This home has 3 generous bedrooms with a possible 4th and 2 bathrooms. Not only is this house the perfect entertainment home but it also comes with a GORGEOUS curb appeal and impressive floor plan with laminate flooring an abundance of natural lighting all throughout you'll be proud to call this your home! New Roof 2024, New AC 2024, New Water Heater 2024, New Fence 2024, Has not Flooded, No HOA, lower taxes and convenient location- one block from the most popular restaurants and convenience stores. Come see it for yourself and make an appointment today!
Open House:
Saturday, 11/30 12:00-3:00PM
- Type:
- Single Family
- Sq.Ft.:
- 2,372
- Status:
- Active
- Beds:
- 3
- Year built:
- 2023
- Baths:
- 2.10
- MLS#:
- 88984600
- Subdivision:
- Vida Costera
ADDITIONAL INFORMATION
KB HOME NEW CONSTRUCTION - Welcome home to 7401 Donnino Drive located in Vida Costera and zoned to Dickinson ISD! This floor plan features 3 bedrooms, 2 full baths, 1 half bath, and an attached 2-car garage. The kitchen features stainless steel Whirlpool appliances, 42" Woodmont Cody cabinets, kitchen granite countertops and island, SmartKey Entry Hardware, 2" faux wood blinds, and gutters on the front of the home. The primary suite boasts extended dual vanities, a 42-inch Kohler Master Windward tub, and a separate shower. You don't want to miss all this gorgeous home has to offer! Call to schedule your showing today!
- Type:
- Single Family
- Sq.Ft.:
- 1,688
- Status:
- Active
- Beds:
- 4
- Year built:
- 2024
- Baths:
- 2.00
- MLS#:
- 20554169
- Subdivision:
- Central Park Square
ADDITIONAL INFORMATION
Brand new, energy-efficient home available by Oct 2024! Stock up on everyone's favorites with plenty of room in the walk-in pantry. White cabinets with ornamental white granite countertops, grey tone EVP flooring, and warm beige carpet in our Crisp package. Let the kids run off energy at the future community playground and splashpad or head to the nearby aquatic center for a family fun day. A low 2.32% tax rate will allow you to afford the home of your dreams without sacrificing quality or location. Each energy-efficient home also comes standard with features that go beyond helping you save on utility billsâ??they allow your whole family to live better and breathe easier. Each of our homes is built with innovative, energy-efficient features designed to help you enjoy more savings, better health, real comfort and peace of mind.
- Type:
- Single Family
- Sq.Ft.:
- 2,067
- Status:
- Active
- Beds:
- 4
- Year built:
- 2024
- Baths:
- 3.00
- MLS#:
- 80955347
- Subdivision:
- Central Park Square
ADDITIONAL INFORMATION
Brand new, energy-efficient home available by Oct 2024! Debate what to wear in the Preston's impressive walk-in closet located just off the primary suite bath. White cabinets with ornamental white granite countertops, grey tone EVP flooring, and warm beige carpet in our Crisp package. Let the kids run off energy at the future community playground and splashpad or head to the nearby aquatic center for a family fun day. A low 2.32% tax rate will allow you to afford the home of your dreams without sacrificing quality or location. Each energy-efficient home also comes standard with features that go beyond helping you save on utility billsâ??they allow your whole family to live better and breathe easier. Each of our homes is built with innovative, energy-efficient features designed to help you enjoy more savings, better health, real comfort and peace of mind.
- Type:
- Single Family
- Sq.Ft.:
- 1,988
- Status:
- Active
- Beds:
- 3
- Year built:
- 2023
- Baths:
- 2.10
- MLS#:
- 32714355
- Subdivision:
- Cobblestone
ADDITIONAL INFORMATION
Beautiful new construction by Cyrene Homes in the Cobblestone subdivision! Two-story home features an attached 3-car garage, 3 bedrooms, 2.5 baths, & neutral paint! The 1st floor offers an in-house utility room, half bath, dining room, & spacious living room! The kitchen boasts recessed lighting, granite countertops, & subway-tile backsplash! Primary bedroom features an en-suite bath with soaking tub, separate shower, & walk-in closet! Upstairs offers a gameroom, 2 secondary bedrooms, & full bath! The spacious backyard features a covered patio! Zoned to Dickinson ISD, this home is located near numerous amenities, including Moody Gardens & Galveston Bay! Within proximity to I-45!
- Type:
- Single Family
- Sq.Ft.:
- 2,180
- Status:
- Active
- Beds:
- 4
- Year built:
- 2024
- Baths:
- 3.00
- MLS#:
- 52515458
- Subdivision:
- Central Park Square
ADDITIONAL INFORMATION
Brand new, energy-efficient home available by Oct 2024! Decide what to wear in the expansive walk-in closet of the primary suite. White cabinets with ornamental white granite countertops, grey tone EVP flooring, and warm beige carpet in our Crisp package. Let the kids run off energy at the future community playground and splashpad or head to the nearby aquatic center for a family fun day. A low 2.32% tax rate will allow you to afford the home of your dreams without sacrificing quality or location. Each energy-efficient home also comes standard with features that go beyond helping you save on utility billsâ??they allow your whole family to live better and breathe easier. Each of our homes is built with innovative, energy-efficient features designed to help you enjoy more savings, better health, real comfort and peace of mind.
- Type:
- Single Family
- Sq.Ft.:
- 2,067
- Status:
- Active
- Beds:
- 4
- Year built:
- 2024
- Baths:
- 3.00
- MLS#:
- 17269266
- Subdivision:
- Central Park Square
ADDITIONAL INFORMATION
Brand new, energy-efficient home available by Oct 2024! Debate what to wear in the Preston's impressive walk-in closet located just off the primary suite bath. Pebble cabinets with white ice quartz countertops, light beige EVP flooring and grey tone carpet in our Sleek package. Let the kids run off energy at the future community playground and splashpad or head to the nearby aquatic center for a family fun day. A low 2.32% tax rate will allow you to afford the home of your dreams without sacrificing quality or location. Each energy-efficient home also comes standard with features that go beyond helping you save on utility billsâ??they allow your whole family to live better and breathe easier. Each of our homes is built with innovative, energy-efficient features designed to help you enjoy more savings, better health, real comfort and peace of mind.
Open House:
Saturday, 11/30 1:00-4:00PM
- Type:
- Single Family
- Sq.Ft.:
- 2,336
- Status:
- Active
- Beds:
- 4
- Year built:
- 2024
- Baths:
- 2.10
- MLS#:
- 74160711
- Subdivision:
- Central Park Square
ADDITIONAL INFORMATION
Brand new, energy-efficient home available NOW! Unwind in the private main floor primary suite, complete with a sizeable walk-in closet and bath. Pebble cabinets with white ice quartz countertops, light beige EVP flooring and grey tone carpet in our Sleek package. Let the kids run off energy at the future community playground and splashpad or head to the nearby aquatic center for a family fun day. A low 2.32% tax rate will allow you to afford the home of your dreams without sacrificing quality or location. Each energy-efficient home also comes standard with features that go beyond helping you save on utility billsâ??they allow your whole family to live better and breathe easier. Each of our homes is built with innovative, energy-efficient features designed to help you enjoy more savings, better health, real comfort and peace of mind.
- Type:
- Single Family
- Sq.Ft.:
- 2,180
- Status:
- Active
- Beds:
- 4
- Year built:
- 2024
- Baths:
- 3.00
- MLS#:
- 58391961
- Subdivision:
- Central Park Square
ADDITIONAL INFORMATION
Brand new, energy-efficient home available by Sep 2024! Decide what to wear in the expansive walk-in closet of the primary suite. White cabinets with ornamental white granite countertops, grey tone EVP flooring, and warm beige carpet in our Crisp package. Let the kids run off energy at the future community playground and splashpad or head to the nearby aquatic center for a family fun day. A low 2.32% tax rate will allow you to afford the home of your dreams without sacrificing quality or location. Each energy-efficient home also comes standard with features that go beyond helping you save on utility billsâ??they allow your whole family to live better and breathe easier. Each of our homes is built with innovative, energy-efficient features designed to help you enjoy more savings, better health, real comfort and peace of mind.
- Type:
- Single Family
- Sq.Ft.:
- 2,024
- Status:
- Active
- Beds:
- 4
- Year built:
- 2024
- Baths:
- 2.00
- MLS#:
- 25059117
- Subdivision:
- Marlow Lakes
ADDITIONAL INFORMATION
The Kingston - 30 Day Move In - The Kingston plan is a one-story home featuring 4 bedrooms, 2 baths, and 2 car garage. ÂKitchen includes extra-large breakfast bar with beautiful waterfall granite countertops, stainless-steel appliances, and soft close 42-inch shaker white cabinets. ÂOpen concept floorplan perfect for entertaining. Private primary suite with attractive primary bath features dual vanities, water closet and walk-in closet. The standard rear covered patio is located off the family room. Tankless hot water heater, video doorbell, smart home hub and keyless entry are just a few of the extras on this home. This home has no back neighbors!
- Type:
- Single Family
- Sq.Ft.:
- 2,160
- Status:
- Active
- Beds:
- 3
- Year built:
- 2024
- Baths:
- 2.10
- MLS#:
- 65169529
- Subdivision:
- Lago Mar
ADDITIONAL INFORMATION
Davidson Homes- NEW CONSTRUCTION- Large culdesac homesite with no back neighbors. 3 bedrooms, 2.5 baths, with a study. The home has a rear-covered patio for your outdoor kitchen. 8ft interior and exterior with 6â baseboards are included in this home. The garage is designed to accommodate trucks!! You will love the thoughtful design of this home. Itâs a must-see!
- Type:
- Single Family
- Sq.Ft.:
- 2,169
- Status:
- Active
- Beds:
- 3
- Year built:
- 2024
- Baths:
- 2.10
- MLS#:
- 49935600
- Subdivision:
- Lago Mar
ADDITIONAL INFORMATION
Davidson Homes- NEW CONSTRUCTION in Lago Mar- homesite with a large backyard with no rear neighbors. The home has a rear-covered patio for your outdoor kitchen. This modern, open-concept plan brings space and luxury to this gorgeous ranch home. The home has 8ft foot doors with 6â baseboards throughout. ALL TRUCKS WELCOME!!! 8â garage 5 paneled door design for trucks with a 6â lift. Thoughtful access from the laundry room to the primary closet. This house is a must-see! ETA Sept 2024!
- Type:
- Single Family
- Sq.Ft.:
- 3,576
- Status:
- Active
- Beds:
- 4
- Lot size:
- 0.18 Acres
- Year built:
- 2015
- Baths:
- 3.10
- MLS#:
- 36592493
- Subdivision:
- Grand Cay Harbour Sec 3 2007
ADDITIONAL INFORMATION
180 degree views of Galveston Bay and the Houston Ship Channel from this four bedroom, four car garage home with an elevator and a boathouse. This David Weekley inverted floor plan insures the main living areas and master bedroom have wonderful views of Galveston Bay. The elevator makes transitioning from the first or second floor effortless. The 27' boathouse with a lift has deep water access to Galveston Bay. Exclusively one of 18 homesites in Grand Cay that can accommodate a second boathouse and/or pier for boats up to 60 feet in length. Interior is meticulously appointed. Kitchen has stainless appliances, cabinets with pullout drawers, oil rubbed bronze fixtures, pendant lighting, granite counters and custom backsplash. Water views from every room upstairs. Master bedroom with water views is spacious and the bath has separate vanities, framed mirrors, freestanding tub, frameless shower enclosure and his/her closets. Home has never flooded and protected by the Texas City Levee.
$165,000
102 22nd Street Texas City, TX 77590
- Type:
- Single Family
- Sq.Ft.:
- 1,334
- Status:
- Active
- Beds:
- 3
- Lot size:
- 0.23 Acres
- Year built:
- 1990
- Baths:
- 1.00
- MLS#:
- 80835979
- Subdivision:
- Kohfeldt Heights
ADDITIONAL INFORMATION
Welcome to 102 22nd Street N, Texas City, TX 77590! Featuring 3 spacious bedrooms and 1 updated bathroom, this charming residence boasts luxury vinyl flooring throughout the main living areas and plush carpet in the bedrooms. Enjoy the comfort of a brand new HVAC system, and central heat and air. Situated on a fantastic corner lot in the heart of Texas City, this home offers modern amenities and a prime location. Don't miss your chance to call this lovely property home!
$199,000
410 20th Avenue Texas City, TX 77590
- Type:
- Single Family
- Sq.Ft.:
- 1,434
- Status:
- Active
- Beds:
- 3
- Lot size:
- 0.21 Acres
- Year built:
- 1980
- Baths:
- 1.00
- MLS#:
- 35194206
- Subdivision:
- Mainland Park
ADDITIONAL INFORMATION
One of the cutest homes in Texas City is now on the market! This charming home offers a great kitchen, equipped with slide out doors for pots and pans, and tons of cabinetry and shelving! The open concept floor plan gives great sightlines throughout. From the high end features to the crown moulding, you will love all of the thought that was put in to this home. The location is great, as you are only blocks away from Texas City Dike, and parks!
- Type:
- Single Family
- Sq.Ft.:
- 2,144
- Status:
- Active
- Beds:
- 4
- Year built:
- 2024
- Baths:
- 3.00
- MLS#:
- 73080160
- Subdivision:
- Lago Mar
ADDITIONAL INFORMATION
New development in the Lago Mar! This beautiful home is the Pizarro plan, with 4 bedrooms, and 3 baths. It has a stunning open-concept layout, warm and inviting interior, and high, sloped ceiling, making it perfect for those who love to entertain. The spacious living areas, including the kitchen, dining, and family room, are great for gatherings of all sizes. The foyer leads to three additional bedrooms and bathrooms, while the study is perfect for a home office. The owner's suite features a bay window that provides ample space and natural lighting. The owner's bathroom is a luxurious space to enjoy and relax in. It will have a walk-in shower, soaking tub, double sink, and an enclosed toilet room. The covered patio is perfect for enjoying your private backyard. This is an amazing opportunity, so contact us today to schedule a viewing!.
- Type:
- Single Family
- Sq.Ft.:
- 1,063
- Status:
- Active
- Beds:
- 3
- Lot size:
- 0.16 Acres
- Year built:
- 1984
- Baths:
- 1.00
- MLS#:
- 85548818
- Subdivision:
- Heights Annex
ADDITIONAL INFORMATION
Welcome to this adorable house with 3 bedrooms, 1 bath, a large, fenced back yard, ready to move in! Title flooring through the main areas and laminate wood flooring in the bedrooms, recently painted inside, all appliances and furniture included. Quite neighborhood, No front neighbors. Centrally located, near to the park, shopping areas, restaurants and the HCA Mainland Hospital. Make your showing appointment now!
- Type:
- Single Family
- Sq.Ft.:
- 1,525
- Status:
- Active
- Beds:
- 3
- Baths:
- 2.00
- MLS#:
- 86115030
- Subdivision:
- Cobblestone
ADDITIONAL INFORMATION
***UNDER CONSTRUCTION/TO BE BUILT***STOCK PHOTOS***APPROX COMPLETION NOVEMBER/DECEMBER*** Cobblestone is a centrally located in Texas City, TX with easy access to I-45 & SH3. This 1525B floor plan has an open concept kitchen/ living area with high ceilings and 3 generously sized bedrooms and 2 full bathrooms. Coffered ceilings in Primary bedroom, 2 car garage, 4 sides brick, Granite kitchen with deep under mount sink and 36" cabinets with crown molding. 5 burner gas range, microwave, dishwasher. There is plenty of space outside to stretch out and enjoy. Come make this one your home before it's gone!
- Type:
- Single Family
- Sq.Ft.:
- 884
- Status:
- Active
- Beds:
- 2
- Lot size:
- 0.42 Acres
- Year built:
- 1972
- Baths:
- 1.00
- MLS#:
- 85066594
- Subdivision:
- Amburn Boat Basin
ADDITIONAL INFORMATION
Nestled on a spacious lot, this cozy 2-bedroom, 1-bath home offers a perfect blend of comfort and potential. The large outdoor space is ideal for gardening, outdoor activities, or future expansion possibilities. Inside, youâ??ll find a welcoming living area, kitchen, and two well-proportioned bedrooms. Whether youâ??re a first-time buyer or looking to downsize, this property offers endless opportunities to make it your own.
- Type:
- Single Family
- Sq.Ft.:
- 2,198
- Status:
- Active
- Beds:
- 3
- Year built:
- 2023
- Baths:
- 2.00
- MLS#:
- 93073597
- Subdivision:
- Lago Mar
ADDITIONAL INFORMATION
Come see this beautiful home by HistoryMaker Homes! This open-concept home offers soaring 9ft ceiling entry, luxury vinyland a great flex space. The gorgeous kitchen features a large island, stunning granite, 42 inch upper cabinets and Energy Star appliances. Retreat to the primary suite which offers a garden tub, separate shower and large walk-inn closet. Outside you willfind a full irrigation system, a covered patio and beautifully landscapes grounds. Energy saving features include radiant barrierroof decking and wall sheathing, high efficiency air conditioning system with whole home dehumidifier, double-pane windows and tankless water heater. Enjoy easy and convenient access to I-45 while still feeling tucked away in paradise at Lago Mar's exclusive resort style, 12 acre Crystal Lagoon, splash pad, club house and fitness center. Welcome to your new home inparadise!
- Type:
- Single Family
- Sq.Ft.:
- 1,671
- Status:
- Active
- Beds:
- 3
- Lot size:
- 0.15 Acres
- Year built:
- 2023
- Baths:
- 2.00
- MLS#:
- 26412762
- Subdivision:
- Lago Mar Pod 8
ADDITIONAL INFORMATION
Welcome to your HistoryMaker Homes dream home! Ready for move in! Beautiful open concept with luxury vinyl flooring throughout. Gorgeous kitchen boasts a large island, granite countertops, 42 inch white upper cabinets, and Energy Starstainless steel appliances. The primary suite features a separate tub and shower and a spacious walk-in closet. Outside you will find a full irrigation system, an outdoor retreat featuring a covered patio and beautiful landscaping to top it all off. Energysaving features include radiant barrier roof decking and wall sheathing, high efficiency AC with whole home humidifier, double-pane windows and tankless water heater. Enjoy easy and convenient access to I-45 while still feeling tucked away in paradise at Lago Mar's exclusive resort style, 12 acre Crystal Lagoon, splash pad, club house and fitness center. Welcome to your new home in paradise!
$250,000
416 10th Avenue Texas City, TX 77590
- Type:
- Single Family
- Sq.Ft.:
- 2,900
- Status:
- Active
- Beds:
- 5
- Lot size:
- 0.29 Acres
- Year built:
- 1943
- Baths:
- 2.10
- MLS#:
- 33705378
- Subdivision:
- Texas City
ADDITIONAL INFORMATION
Discover this old-world charmer brimming with potential! Nestled in a tranquil neighborhood, this home has been thoughtfully maintained without compromising its original allure. Recent updates include a 2021 roof, a robust 5-ton AC from 2018, a gas tankless hot water heater, and double-hung windows with replaced roping. Enhanced with pex plumbing, updated electrical, and spray foam insulation, it ensures modern comfort. The backyard is a peaceful oasis, featuring mature trees and a variety of fruit trees, perfect for quiet evenings. Embrace the convenience of nearby hiking and biking trails, with the Texas City Dike and local parks just a short distance away. With endless options to make it your own, this home is a rare gem waiting to be cherished.
| Copyright © 2024, Houston Realtors Information Service, Inc. All information provided is deemed reliable but is not guaranteed and should be independently verified. IDX information is provided exclusively for consumers' personal, non-commercial use, that it may not be used for any purpose other than to identify prospective properties consumers may be interested in purchasing. |
Texas City Real Estate
The median home value in Texas City, TX is $194,800. This is lower than the county median home value of $316,600. The national median home value is $338,100. The average price of homes sold in Texas City, TX is $194,800. Approximately 48.66% of Texas City homes are owned, compared to 41.4% rented, while 9.94% are vacant. Texas City real estate listings include condos, townhomes, and single family homes for sale. Commercial properties are also available. If you see a property you’re interested in, contact a Texas City real estate agent to arrange a tour today!
Texas City, Texas has a population of 52,097. Texas City is less family-centric than the surrounding county with 23.84% of the households containing married families with children. The county average for households married with children is 33.48%.
The median household income in Texas City, Texas is $56,906. The median household income for the surrounding county is $79,328 compared to the national median of $69,021. The median age of people living in Texas City is 34.7 years.
Texas City Weather
The average high temperature in July is 89.8 degrees, with an average low temperature in January of 45.5 degrees. The average rainfall is approximately 50.4 inches per year, with 0.1 inches of snow per year.
