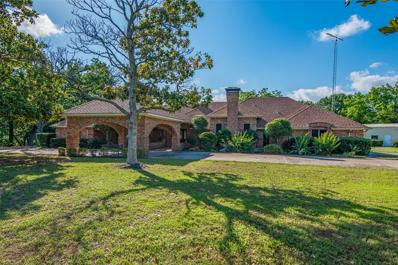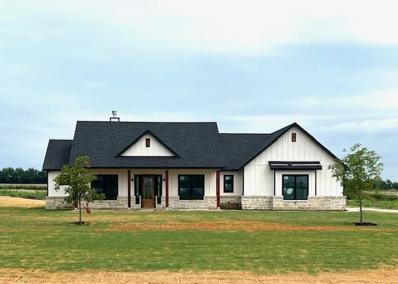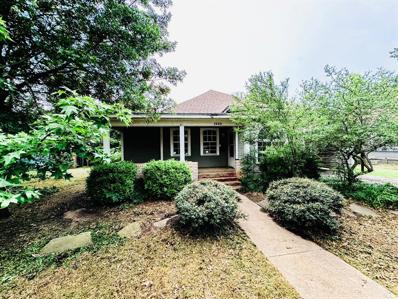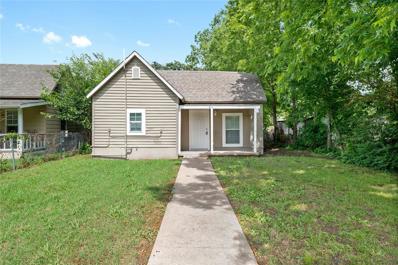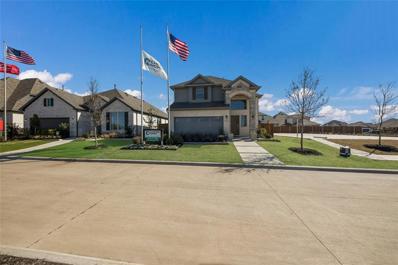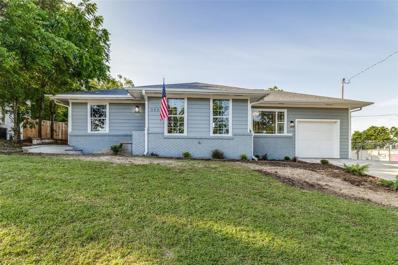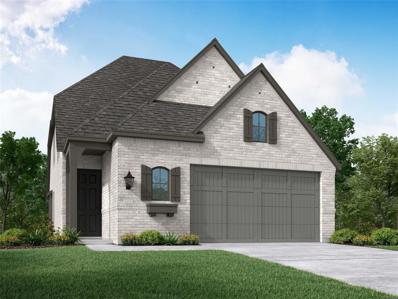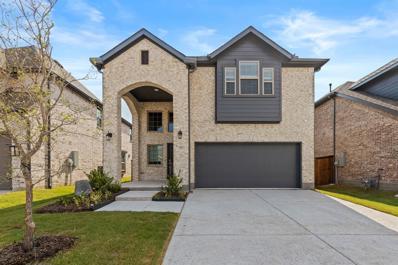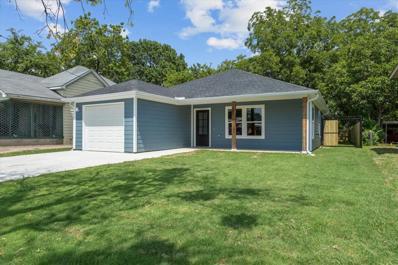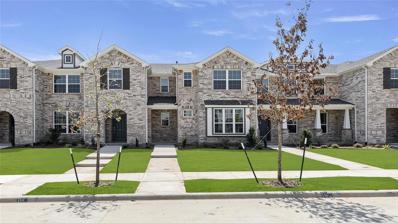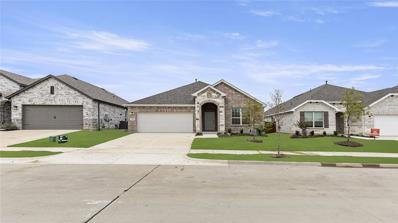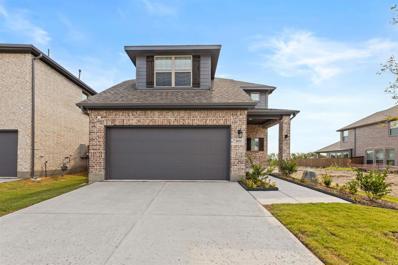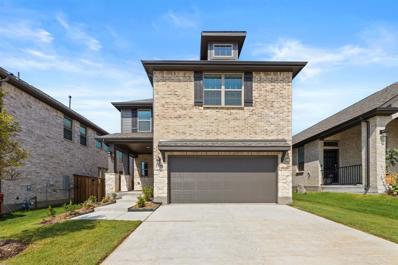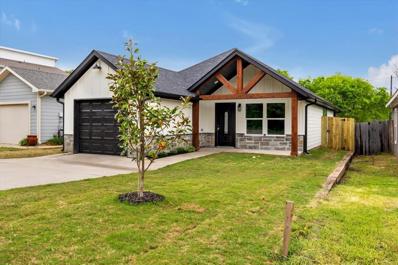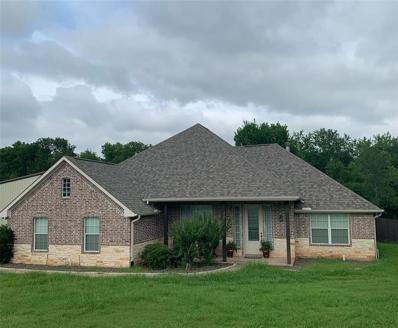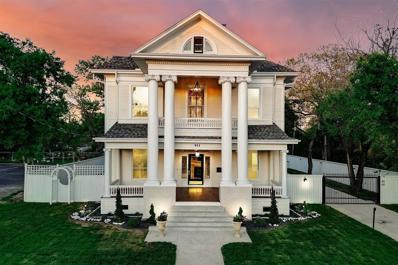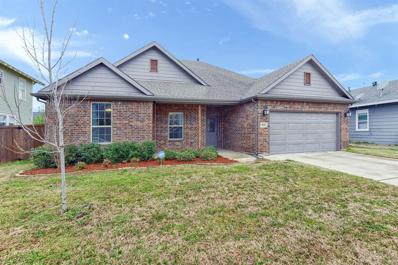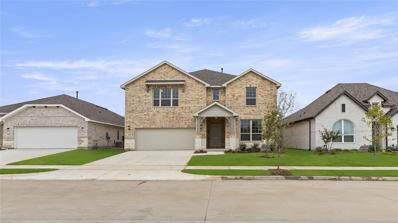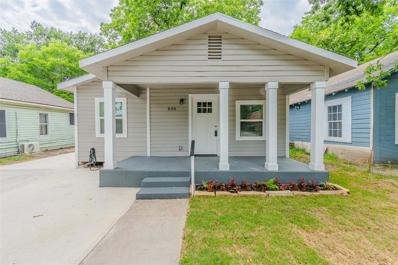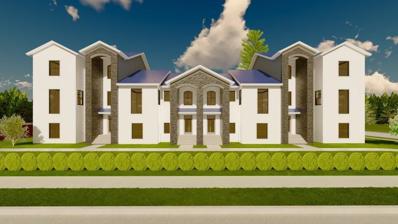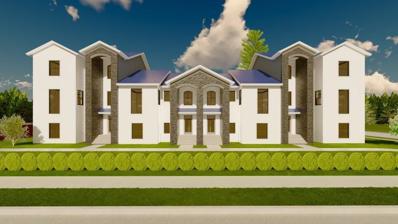Sherman TX Homes for Sale
$349,990
3733 Paradise Way Sherman, TX 75090
- Type:
- Single Family
- Sq.Ft.:
- 2,217
- Status:
- Active
- Beds:
- 4
- Lot size:
- 0.13 Acres
- Year built:
- 2024
- Baths:
- 3.00
- MLS#:
- 20640222
- Subdivision:
- Bel Air Village
ADDITIONAL INFORMATION
MLS# 20640222 - Built by HistoryMaker Homes - Ready Now! ~ Gorgeous one story home with beautiful upgrades. Once inside discover the ambiance with 9' ceilings throughout. The living areas feature beautiful wood look luxury vinyl plank flooring, offering both warmth and durability. The kitchen is a chef's delight, showcasing white 42 inch cabinets with crown molding, quartz countertops, ceramic tile backsplash, and stainless steel Whirlpool appliances. The expansive kitchen island provides ample space for meal preparation and casual dining. Retreat to the luxurious master suite, complete with a dual sink vanity and a 60 shower. Enjoy the energy-efficient features, including vinyl windows and energy-saving insulation, ensuring comfort year-round. Conveniently located across from the park, this home offers easy access to outdoor recreation. Outside, the property is equipped with full gutters, sod, and an irrigation system for easy maintenance!!!
$749,900
139 Golden Rd. Sherman, TX 75090
- Type:
- Single Family
- Sq.Ft.:
- 3,524
- Status:
- Active
- Beds:
- 3
- Lot size:
- 3.74 Acres
- Year built:
- 1984
- Baths:
- 4.00
- MLS#:
- 20626192
- Subdivision:
- Golden Acres
ADDITIONAL INFORMATION
Arrive home and be surrounded by majestic magnolia trees, a circle drive & Porte Cochere with over 3 acres on a park-like setting, this custom home was designed with warmth & elegance in mind. A leaded glass door & custom brickwork invites you inside to an arched full wet bar with granite & a fireplace. A large kitchen with island and breakfast area. The great room with its elegant beams, judge's paneling, and fireplace to the multiple windowed views from every room speaks of a respect for design & nature. A craft room or office with fireplace, you decide. The mudroom offers storage and full bath. The primary bedroom has an en suite bath, stained glass, large walk-in closet, double vanities, garden tub & separate shower and connecting sunroom. A 77 x 27 ft. shop with HVAC, half bath, office, roll-up doors and warehouse lighting. A separate but connected 50 x 12 ft. shop with roll-up doors. Also, a small storage building on the property. Don't miss this opportunity to have it all.
$580,000
443 Schneider Road Sherman, TX 75090
- Type:
- Single Family
- Sq.Ft.:
- 2,368
- Status:
- Active
- Beds:
- 3
- Lot size:
- 1 Acres
- Year built:
- 2024
- Baths:
- 3.00
- MLS#:
- 20636947
- Subdivision:
- Schneider Farm
ADDITIONAL INFORMATION
New Build on 1 acre lot. Country living at its best in this modern Farmhouse new build. This energy efficient home has spray foam insulation, heat pump, & more. This impressive open concept home has crown molding, natural light, & a cozy stone fireplace. An office off the entry can be use as office, formal dining room or 4th bedroom according to your needs. An island separates the kitchen, and living areas. The kitchen has ample counter space, custom cabinets, stainless appliances and a walk in pantry. The garage entry into the home has a mud room off the laundry room and access to a half bath. The primary bedroom has a spa like en suite with a spacious walk-in closet, garden tub, separate shower and dual sinks. Split bedrooms have walk in closets and share a bathroom. The backyard has a covered porch perfect for entertaining or just relaxing with expansive views of the countryside.
- Type:
- Single Family
- Sq.Ft.:
- 1,223
- Status:
- Active
- Beds:
- 2
- Lot size:
- 0.29 Acres
- Year built:
- 1919
- Baths:
- 1.00
- MLS#:
- 20635105
- Subdivision:
- College Park 2nd Add
ADDITIONAL INFORMATION
Walking distance from AUSTIN COLLEGE & Old Settlers Park! Charming 2 bedroom, 1 bath with oversized large fenced in backyard. Wood floors, plenty of cabinets and built ins, 2 covered parking areas. Great first time home or investment property!
- Type:
- Single Family
- Sq.Ft.:
- 1,008
- Status:
- Active
- Beds:
- 3
- Lot size:
- 0.13 Acres
- Year built:
- 1940
- Baths:
- 1.00
- MLS#:
- 20633226
- Subdivision:
- Hall & Jones Add
ADDITIONAL INFORMATION
Brand New Roof on this Beautiful home that is minutes from downtown Sherman. This home is a 3 bed 1 bath with a great floor plan. Luxury Vinyl plank throughout the home with lots of natural lighting. Kitchen has lots of cabinets and is equipped with dishwasher and stove. Nice large backyard with a fence. This property sits right next to a Park. This property is a must see schedule your showing today. Price drop reflects foundation work needed. Buyer and Buyers agent verify all information
$378,457
3708 Aqua Lane Sherman, TX 75090
- Type:
- Single Family
- Sq.Ft.:
- 2,001
- Status:
- Active
- Beds:
- 4
- Lot size:
- 0.1 Acres
- Year built:
- 2024
- Baths:
- 3.00
- MLS#:
- 20626663
- Subdivision:
- Bel Air Village
ADDITIONAL INFORMATION
MLS# 20626663 - Built by Chesmar Homes - September completion! ~ This one and half-story home features 4 bedrooms, 3 baths, and a 2-car attached garage. The two-story foyer opens to a large family room, spacious kitchen with granite counters, stainless steel appliances and an eat-in kitchen that walks out to a covered patio. The primary suite and 2 additional bedrooms are on the main level, and the 2nd level offers a fourth bedroom with a full bath. This Floor plan is our popular Cambridge Model.
- Type:
- Single Family
- Sq.Ft.:
- 1,425
- Status:
- Active
- Beds:
- 3
- Lot size:
- 0.14 Acres
- Year built:
- 1960
- Baths:
- 2.00
- MLS#:
- 20615355
- Subdivision:
- Setting Sun Ests Sec 1
ADDITIONAL INFORMATION
Welcome to the epitome of downtown Sherman living! This corner-lot home seamlessly blends modern convenience with timeless elegance. Fully renovated, it boasts a culinary delight of new cabinets and elegant quartz countertops. New Decorative LED lighting adds a modern touch throughout. Luxuriate in new appliances, separate laundry, and a garage. Aesthetically pleasing and structurally sound, it features leveled flooring, new windows, and entirely new inside walls and framing. New plumbing, sewer, HVAC & electrical wiring ensure efficiency. Foam-insulated exterior walls and ceilings enhance energy efficiency. Outdoors, enjoy convenience with a paved driveway, extra parking, and space for outdoor entertaining. With new exterior siding and fresh paint, this property is a testament to thoughtful renovation, marrying modern amenities with classic charm. One block from elementary school. Downtown, shopping, fine dining and Hwy 75 are within reach.
- Type:
- Single Family
- Sq.Ft.:
- 2,262
- Status:
- Active
- Beds:
- 3
- Lot size:
- 0.13 Acres
- Year built:
- 2024
- Baths:
- 3.00
- MLS#:
- 20616001
- Subdivision:
- Bel Air Village
ADDITIONAL INFORMATION
MLS# 20616001 - Built by Highland Homes - January completion! ~ Gorgeous 2 Story, 3 Bedroom, 2.5 baths, Home. Cozy Fireplace in the Family room , Great Kitchen with tons of storage, large island. Primary bedroom and bath, Shower ilo of Linen closet, Extended outdoor living for nice mornings and evenings on patio,
- Type:
- Single Family
- Sq.Ft.:
- 2,480
- Status:
- Active
- Beds:
- 4
- Lot size:
- 0.18 Acres
- Year built:
- 2024
- Baths:
- 4.00
- MLS#:
- 20588485
- Subdivision:
- Bel Air Village
ADDITIONAL INFORMATION
MLS# 20588485 - Built by Chesmar Homes - Ready Now! ~ This two-story home features 4 bedrooms, 3.5 baths, a study, and a 2-car attached garage. The dramatic foyer opens to a two-story large family room, spacious kitchen with granite counters, stainless steel appliances and a eat-in kitchen that walks out to a covered patio. The primary suite is on the main level in the back of the home for privacy. The 2nd level includes 3 additional bedrooms, a game room, and 2 full baths. A few of the many upgrades include a fireplace, wrought iron staircase, gas stove, and surround sound in the family room.
- Type:
- Single Family
- Sq.Ft.:
- 1,606
- Status:
- Active
- Beds:
- 3
- Lot size:
- 0.16 Acres
- Year built:
- 2024
- Baths:
- 2.00
- MLS#:
- 20583163
- Subdivision:
- Arredondo Addn
ADDITIONAL INFORMATION
Welcome to this beautiful new build in the finishing stages, featuring an open floor plan with a spacious living room perfect for entertaining. The home boasts nice-sized bedrooms and a one car garage. Located within walking distance to schools, this property is the ideal family home in a convenient and desirable location. Schedule a tour today before it's gone!
$261,990
1154 Morgan Drive Sherman, TX 75090
- Type:
- Townhouse
- Sq.Ft.:
- 1,754
- Status:
- Active
- Beds:
- 3
- Lot size:
- 0.05 Acres
- Year built:
- 2024
- Baths:
- 3.00
- MLS#:
- 20595551
- Subdivision:
- Bel Air Village Townhomes
ADDITIONAL INFORMATION
MLS# 20595551 - Built by HistoryMaker Homes - November completion! ~ Stunning two story townhome. Throughout the first floor, you'll find 9' ceilings that lend a sense of spaciousness and elegance. The living areas are adorned with charming wood look luxury vinyl plank. In the kitchen, white 36 inch cabinets with crown molding beautifully contrast with granite countertops and a ceramic tile backsplash. Stainless steel Whirlpool appliances elevate the kitchen's functionality and style, while a large kitchen island provides ample space for cooking and entertaining. Large, oversized primary suite, with plenty of space for a dedicated sitting area, complete with a luxurious 60 inch shower and double sinks for ultimate relaxation. The home is designed with energy efficiency in mind, featuring vinyl windows and energy-saving insulation to keep you comfortable year-round. Plus, lawn maintenance is covered by the HOA!
$242,990
1150 Morgan Drive Sherman, TX 75090
- Type:
- Townhouse
- Sq.Ft.:
- 1,467
- Status:
- Active
- Beds:
- 3
- Lot size:
- 0.05 Acres
- Year built:
- 2024
- Baths:
- 3.00
- MLS#:
- 20595547
- Subdivision:
- Bel Air Village Townhomes
ADDITIONAL INFORMATION
MLS# 20595547 - Built by HistoryMaker Homes - November completion! ~ Gorgeous townhome, with spacious front porch as you enter, you'll be greeted by 9' ceilings throughout the first floor, creating a sense of openness and grandeur. The living area feature elegant wood look luxury vinyl plank, adding warmth and character to the space. In the kitchen, you'll find 36 cabinets with crown molding, complemented by granite countertops and a ceramic tile backsplash. Stainless steel Whirlpool appliances elevate the functionality and style of the kitchen, while the primary suite offers a luxurious 60 shower for relaxation. This home is designed with energy efficiency in mind, featuring energy-saving insulation and vinyl windows to ensure comfort year-round. Outside, the property boasts full sod and an irrigation system with rotary heads. Plus, with the HOA including lawn maintenance, you'll have more time to enjoy the amenities of the community!
$344,990
3801 Paradise Way Sherman, TX 75090
- Type:
- Single Family
- Sq.Ft.:
- 1,955
- Status:
- Active
- Beds:
- 4
- Lot size:
- 0.15 Acres
- Year built:
- 2024
- Baths:
- 2.00
- MLS#:
- 20595027
- Subdivision:
- Bel Air Village
ADDITIONAL INFORMATION
MLS# 20595027 - Built by HistoryMaker Homes - Ready Now! ~ This inviting one-story, four-bedroom, two-bath home offers a perfect blend of comfort and convenience. With neutral colors throughout, the open-concept design creates a seamless flow between the living, dining, and kitchen areas, making it ideal for both everyday living and entertaining. Stainless steel kitchen appliances. The spacious backyard is perfect for outdoor activities, and its prime location across from the park adds extra appeal, offering easy access to open spaces and recreation. This home is a great choice for those seeking a peaceful setting with modern amenities. Covered patio allowing comfort and style for those wanting outdoor living.
- Type:
- Single Family
- Sq.Ft.:
- 2,291
- Status:
- Active
- Beds:
- 4
- Lot size:
- 0.11 Acres
- Year built:
- 2024
- Baths:
- 3.00
- MLS#:
- 20588501
- Subdivision:
- Bel Air Village
ADDITIONAL INFORMATION
MLS# 20588501 - Built by Chesmar Homes - Ready Now! ~ Two Story home features 4 bedrooms, 2.5 baths and a 2-car garage. The two-story family room leads to and open family room overlooking the covered patio that is pre-piped for a gas line for your grill. Large utility room, primary suite with separate tub, shower and large walk-in closet. Upstairs has an additional 3 bedrooms and a game room.
- Type:
- Single Family
- Sq.Ft.:
- 2,291
- Status:
- Active
- Beds:
- 3
- Lot size:
- 0.11 Acres
- Year built:
- 2024
- Baths:
- 3.00
- MLS#:
- 20588475
- Subdivision:
- Bel Air Village
ADDITIONAL INFORMATION
MLS# 20588475 - Built by Chesmar Homes - Ready Now! ~ The Houston plan is a two-story home featuring 3 bedrooms, 2.5 baths, study and 2-car garage. The large family room is adjacent to the kitchen with an oversized island, under-stair pantry and casual dining area. The study and utility are conveniently located on the main level. The Owner's suite is located downstairs in the back of the home and offers a soaking tub, separate shower, dual sinks and a walk-in closet. Upstairs you will find a game room, 2 secondary bedrooms, and a full bath.
- Type:
- Single Family
- Sq.Ft.:
- 1,372
- Status:
- Active
- Beds:
- 3
- Lot size:
- 0.14 Acres
- Year built:
- 2023
- Baths:
- 2.00
- MLS#:
- 20583993
- Subdivision:
- Belmont Add
ADDITIONAL INFORMATION
Welcome to your new home! This brand new construction has everything you need! You walk into the open concept living and dining areas and onto the beautiful kitchen. The large island provides lots of space for cooking or entertaining. Primary bedroom is nice and roomy with an ensuite bathroom. The backyard is nice and green waiting for a bbq! Go take a look at what all this home has to offer!
- Type:
- Single Family
- Sq.Ft.:
- 2,000
- Status:
- Active
- Beds:
- 3
- Lot size:
- 1 Acres
- Year built:
- 1998
- Baths:
- 2.00
- MLS#:
- 20556544
- Subdivision:
- Cedar Park Village
ADDITIONAL INFORMATION
Pops will love this one. HUGE SHOP & for MOM a great home, 3.2.2, privacy fenced,ONE acre yard.STONE fireplace for cozy evenings.Breakfast area going to large,covered patio for family BAR B QUES. Separated bedrooms w primary next to kitchen (w island)for early coffees & bedtime snacks. Beautiful,custom cabinets w cab lighting, granite, breakfast & serving bar. Entertain company & family w LARGE dining area or would make for wonderful sequestered OFFICE. YES, you may office from HOME. Two bdrms & full bath on other end of home.This is quiet & private subdivision away from hustle & bustle of town w large lots for elbow room,gardens, & SHOP, BUT, near everything Sherman-Denison-Texoma. Road will also take you right to Casinos,Texoma Lake, & 8 mins to Texoma Med Center, ER, & Doctors. Sellers in midst of move out of shop. EASY TO SHOW. Secure & turn off lighting. MANY custom features.SUPRA on FRONT door. WELCOME. Call Rltr 903 813 6065, for KEY location to SHOP. SDCL notice is there also!
- Type:
- Single Family
- Sq.Ft.:
- 3,422
- Status:
- Active
- Beds:
- 4
- Lot size:
- 0.32 Acres
- Year built:
- 1900
- Baths:
- 5.00
- MLS#:
- 20577568
- Subdivision:
- Samuel Blagg Surv Abs #56
ADDITIONAL INFORMATION
Welcome to 511 S Travis St, Sherman, TX. This meticulously remodeled historic home seamlessly blends classic charm with modern comfort, offering a truly unparalleled living experience. Built in 1900, this stunning residence boasts an expansive 3,422 square feet of living space, providing ample room for both relaxation and entertainment. Adorned with luxurious finishes and thoughtful details throughout. The main level features coffered ceilings in the living area, illuminated by an abundance of natural light streaming through the large windows. The kitchen boasts sleek quartz countertops, custom cabinetry, and top-of-the-line stainless steel appliances. Retreat to the second floor, where you'll find four generous sized bedrooms, with a spa-like ensuite bathroom featuring a soaking tub, dual vanities, and a walk-in shower. The carriage house in the back has a two car garage and ev charging, and also offers room for added guests. Call your favorite REALTOR® today to set up showing
$399,990
3905 Crystal Cove Sherman, TX 75090
- Type:
- Single Family
- Sq.Ft.:
- 2,480
- Status:
- Active
- Beds:
- 4
- Lot size:
- 0.12 Acres
- Year built:
- 2024
- Baths:
- 4.00
- MLS#:
- 20559165
- Subdivision:
- Bel Air Village
ADDITIONAL INFORMATION
MLS# 20559165 - Built by Chesmar Homes - Ready Now! ~ This two-story home features 4 bedrooms, 3. 5 baths, study, and a 2-car attached garage. The dramatic foyer opens to a two-story large family room, spacious kitchen with granite counters, stainless steel appliances and a eat-in kitchen that walks out to a cover patio. The primary suite is on the main level in the back of the home for privacy. The 2nd level includes 3 additional bedrooms, a game room, and 2 full baths. A few of the many upgrades include a fireplace, wrought iron staircase and gas stove, surround sound in the family room.
- Type:
- Single Family
- Sq.Ft.:
- 1,628
- Status:
- Active
- Beds:
- 3
- Lot size:
- 0.26 Acres
- Year built:
- 2020
- Baths:
- 2.00
- MLS#:
- 20558599
- Subdivision:
- Mcanair Jb
ADDITIONAL INFORMATION
Welcome to 810 N Walnut, a charming 3-bed, 2-bath home nestled in the heart of Sherman. This residence offers a perfect blend of comfort, style, and an open floor plan flooded with natural light. The living area seamlessly flows into the kitchen, making it ideal for both relaxing and entertaining guests. The kitchen features ample counter space, perfect for meal preparation, and an abundance of storage for all your culinary needs. This home also features three generously sized bedrooms, providing plenty of space for rest and relaxation. The master suite offers a private retreat with its own ensuite bathroom, providing convenience and privacy. Step outside to discover a large backyard. Additional highlights of this property include beautiful wood floors, adding warmth and character to the interior, and its convenient location near downtown Sherman. With its proximity to shopping, dining, and entertainment options, this home truly offers the best of city living.
$382,990
3809 Paradise Way Sherman, TX 75090
- Type:
- Single Family
- Sq.Ft.:
- 3,172
- Status:
- Active
- Beds:
- 3
- Lot size:
- 0.15 Acres
- Year built:
- 2024
- Baths:
- 3.00
- MLS#:
- 20555950
- Subdivision:
- Bel Air Village
ADDITIONAL INFORMATION
MLS# 20555950 - Built by HistoryMaker Homes - Ready Now! ~ Elegant two-story home with high ceilings, elevated windows bringing in natural light, three dedicated bedrooms with two versatile flex spaces for additional bedrooms or a study. The flex spaces give this home the possibly of five bedrooms. This home has an exceptional blend of style and functionality. The first floor has an elegant staircase with open railing. The is an open concept floor plan. The primary bedroom is conveniently located downstairs, providing a private retreat with an en-suite bath. The main level also includes a spacious kitchen white cabinets, quartz countertops and stainless steel appliances, that opens to the living and dining areas. This home is a perfect combination of modern amenities and thoughtful design, making it an excellent choice for both relaxation and entertainment! Overlooking the park, play ground, food truck area and dog park!
$1,240,000
4819 Park Vista Boulevard Sherman, TX 75090
- Type:
- Single Family
- Sq.Ft.:
- 5,163
- Status:
- Active
- Beds:
- 5
- Lot size:
- 0.6 Acres
- Year built:
- 2024
- Baths:
- 5.00
- MLS#:
- 20527473
- Subdivision:
- Vista Norte Addn
ADDITIONAL INFORMATION
Explore luxury living in this stunning 5167 sft residence sitting on .6 acres with 5 bedrooms and 4.5 baths. This meticulously designed home offers spacious bedrooms, elegant finishes, and an inviting atmosphere throughout. A must-see property that seamlessly blends style and comfort for the ultimate living experience. Discover the perfect blend of convenience and accessibility in this property located near the town center, with quick access to both highway75 and highway91 Texoma Pkwy. Enjoy the ease of commuting and vibrant amenities of the town, making this an ideal location for a well connected lifestyle.
- Type:
- Single Family
- Sq.Ft.:
- 1,384
- Status:
- Active
- Beds:
- 4
- Lot size:
- 0.13 Acres
- Year built:
- 1935
- Baths:
- 2.00
- MLS#:
- 20523936
- Subdivision:
- G-0763 Mcanair J B, 40 X 140
ADDITIONAL INFORMATION
LOCATION LOCATION LOCATION!!!! Beautiful 4 bedrooms 2 bath immaculate single family detached home! Amazing remodel almost like new. Wonderful opportunity to own an updated single family that features include laminate flooring throughout. Chef's kitchen offers quartz countertops, new dishwasher, stainless steel appliances. New roof, new windows, new HAVC with the AC unit as well and much more. You MUST see it. Won't las long. The home is move in ready submit your offer.
- Type:
- Townhouse
- Sq.Ft.:
- 2,055
- Status:
- Active
- Beds:
- 2
- Lot size:
- 0.23 Acres
- Year built:
- 2024
- Baths:
- 2.00
- MLS#:
- 20503886
- Subdivision:
- Luxe On Pacific Addition
ADDITIONAL INFORMATION
Built by a luxury homebuilder, these gorgeous transitional Condo Units display thoughtful layout of features, a refreshing and elegant take on modern living. Generously sized rooms with hardwood floors & 10â ceilings offer plenty of natural light with floor to ceiling windows. The 1st floor includes a great room, utility room, spacious bedroom with walk- in closet. The Primary bedroom has a walk-in closet and ensuite bath with dual sinks, and a freestanding soaking tub-shower combo. The standard has been set high with all the amenities included in this property. Too many amazing features to list. Please see Transaction Desk for details! This is a fantastic opportunity to get into a quality home in the early stages of phase one of a developing neighborhood.
- Type:
- Townhouse
- Sq.Ft.:
- 3,060
- Status:
- Active
- Beds:
- 4
- Lot size:
- 0.23 Acres
- Year built:
- 2024
- Baths:
- 4.00
- MLS#:
- 20503260
- Subdivision:
- Luxe On Pacific Addition
ADDITIONAL INFORMATION
Built by a luxury homebuilder, these gorgeous transitional Condo Units display thoughtful layout of features, a refreshing and elegant take on modern living. Generously sized rooms with hardwood floors & 10â ceilings offer plenty of natural light with floor to ceiling windows. The 1st floor includes a great room, utility room, spacious bedroom with walk- in closet. The Primary bedroom has a walk-in closet and ensuite bath with dual sinks, and a freestanding soaking tub-shower combo. The standard has been set high with all the amenities included in this property. Too many amazing features to list. Please see Transaction Desk for details! This is a fantastic opportunity to get into a quality home in the early stages of phase one of a developing neighborhood.

The data relating to real estate for sale on this web site comes in part from the Broker Reciprocity Program of the NTREIS Multiple Listing Service. Real estate listings held by brokerage firms other than this broker are marked with the Broker Reciprocity logo and detailed information about them includes the name of the listing brokers. ©2024 North Texas Real Estate Information Systems
Sherman Real Estate
The median home value in Sherman, TX is $234,700. This is lower than the county median home value of $244,800. The national median home value is $338,100. The average price of homes sold in Sherman, TX is $234,700. Approximately 47.9% of Sherman homes are owned, compared to 41.51% rented, while 10.58% are vacant. Sherman real estate listings include condos, townhomes, and single family homes for sale. Commercial properties are also available. If you see a property you’re interested in, contact a Sherman real estate agent to arrange a tour today!
Sherman, Texas 75090 has a population of 43,273. Sherman 75090 is less family-centric than the surrounding county with 30.39% of the households containing married families with children. The county average for households married with children is 31.12%.
The median household income in Sherman, Texas 75090 is $53,536. The median household income for the surrounding county is $62,078 compared to the national median of $69,021. The median age of people living in Sherman 75090 is 34.5 years.
Sherman Weather
The average high temperature in July is 92.4 degrees, with an average low temperature in January of 32 degrees. The average rainfall is approximately 42.2 inches per year, with 1.2 inches of snow per year.

