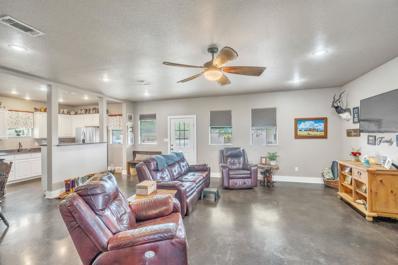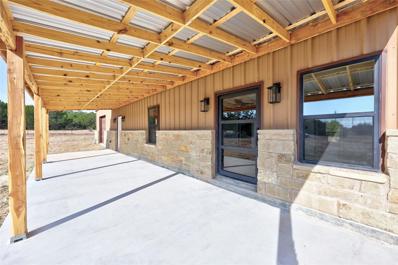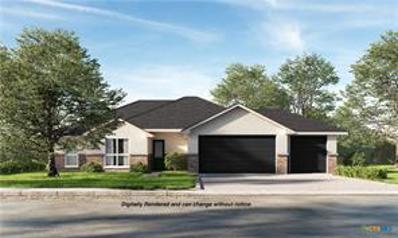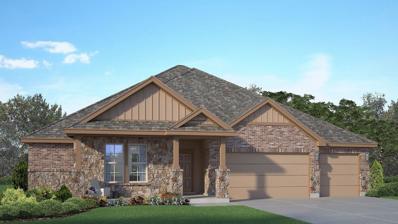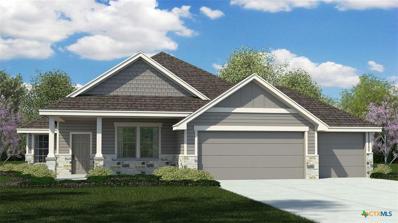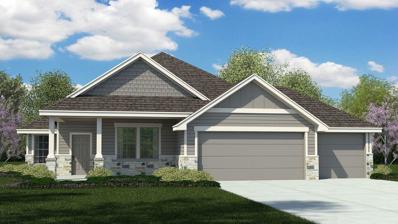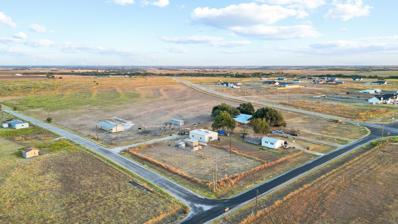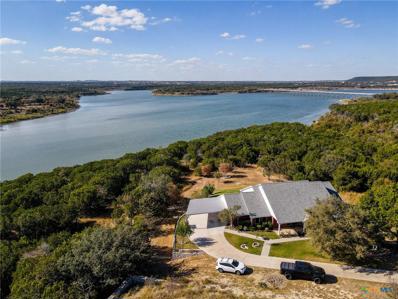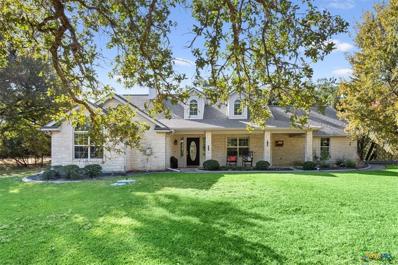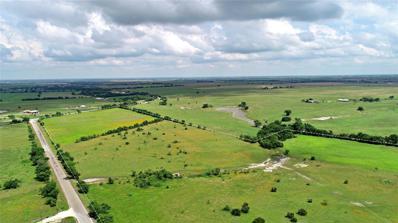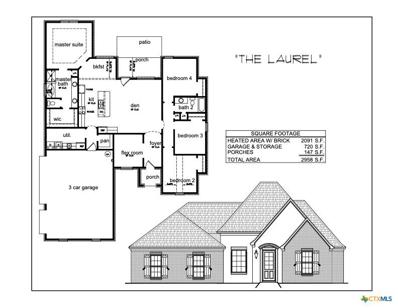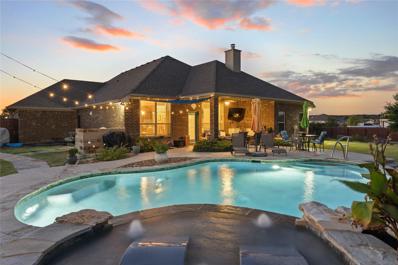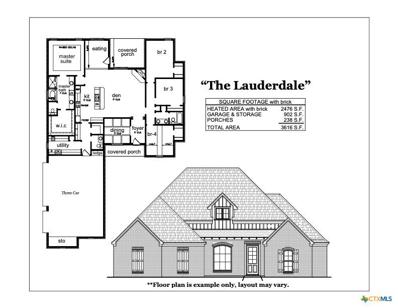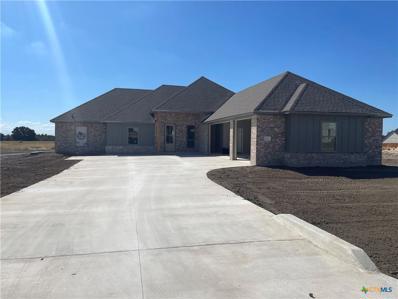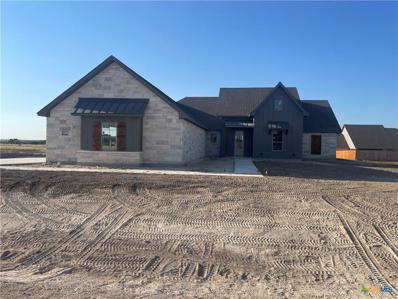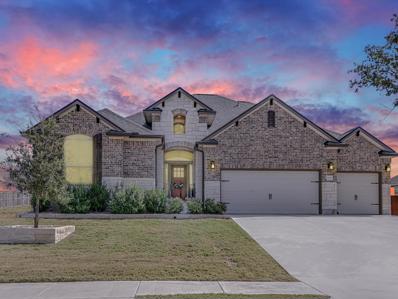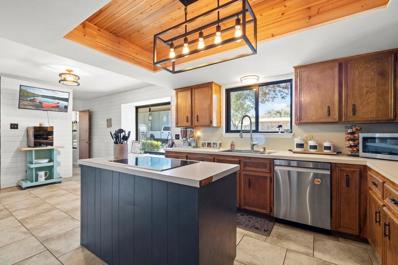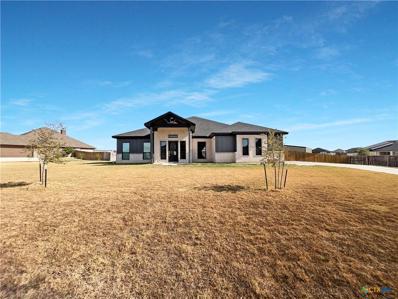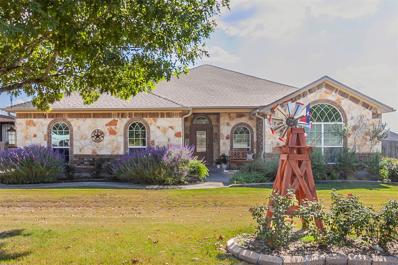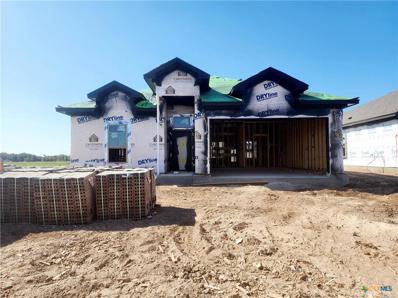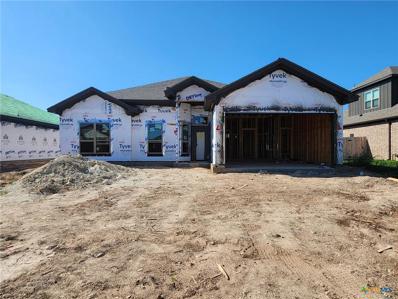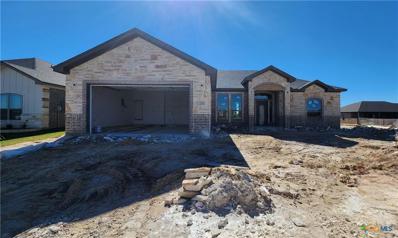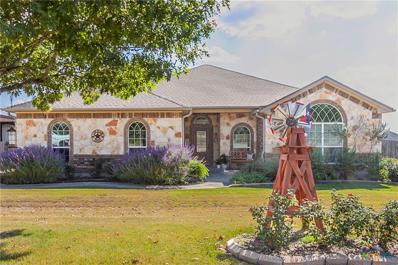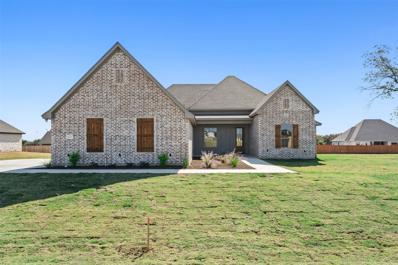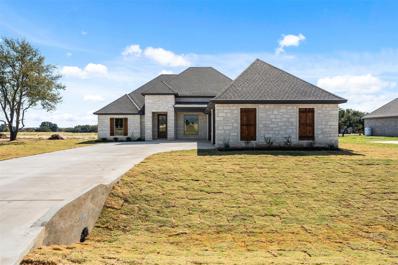Salado TX Homes for Sale
$1,400,000
20723 Fm 2115 Salado, TX 76571
- Type:
- Single Family
- Sq.Ft.:
- 1,612
- Status:
- Active
- Beds:
- 2
- Lot size:
- 25.01 Acres
- Year built:
- 2018
- Baths:
- 1.00
- MLS#:
- 5735042
- Subdivision:
- N/a
ADDITIONAL INFORMATION
If you're looking for an UNRESTRICTED (per the sellers) horse property in Salado, check out this gorgeous property. On +/- 25 acres, you'll find a 1612 sq ft barndominium, 4-stall covered horse barn with attached workshop, 125'x240' lighted roping arena with connected steer pen, separate new barn with horse runs which is great for storing hay or equipment, covered area for living quarters trailer or RV with electricity. This property is super convenient to I35, whether you're headed north to Waco or south to Austin. The house itself has 2 bedrooms and 1 bath, plus an office off the carport which could be a third bedroom. Covered front and back porches make this a super sweet opportunity to relax in the country and be very close to shopping, dining and other "city" conveniences. Schedule a showing today.
- Type:
- Single Family
- Sq.Ft.:
- 2,400
- Status:
- Active
- Beds:
- 3
- Lot size:
- 10.72 Acres
- Year built:
- 2022
- Baths:
- 2.00
- MLS#:
- 5933980
- Subdivision:
- F A Coward
ADDITIONAL INFORMATION
Owner financing available with 35% down!!. This gorgeous 10.715-acre property features clean country living views that seem endless. Conveniently located just 12 minutes from I-35 and 19 minutes from Stillhouse Hollow Lake. The brand new 3 bed 2 bath barndominium is roughly 2080 sqft. It's finished out with a perfect balance of trendy luxury and rustic finishes. There is an additional engineered foundation where the main home was to be built. It is plumbed and has power. Its ready to be built on. The site for the well has also been set with a slab and power at the location. (see attached documents.) Well plans are attached as well as a soil test.
- Type:
- Single Family
- Sq.Ft.:
- 2,015
- Status:
- Active
- Beds:
- 4
- Lot size:
- 0.22 Acres
- Year built:
- 2024
- Baths:
- 3.00
- MLS#:
- 561526
ADDITIONAL INFORMATION
Welcome to 1306 Shirley Faye in Salado, TX! This beautifully designed home by Jubilee Homes features a spacious floor plan with 4 bedrooms and 2.5 bathrooms, perfect for that growing household or those seeking extra space. Nestled among mature oak trees, the lot offers a serene setting while being conveniently located just outside downtown Salado, with easy golf cart access to local amenities. Experience the charm of Central Texas by living in a "Home Built to Appreciate". Building Homes since 1987. Call your local REALTOR® to inquire about builder-offered concessions.
$481,880
14036 Carsten Loop Salado, TX 76571
- Type:
- Single Family
- Sq.Ft.:
- 2,442
- Status:
- Active
- Beds:
- 4
- Lot size:
- 0.71 Acres
- Year built:
- 2024
- Baths:
- 3.00
- MLS#:
- 6674135
- Subdivision:
- Sterling Meadows
ADDITIONAL INFORMATION
The Parker II is a single-story, 2,442 approximate square foot, 3-4 bedroom and 3-bathroom, 2 car garage home. Designed with you and your family in mind, this layout features an open layout with a living room and dining space that leads to an open kitchen. The spacious Bedroom 1 suite is located off the dining room and features a relaxing spa-like bathroom with a double vanity and spacious walk-in closet with plenty of room for storage. You’ll enjoy added security in your new DR Horton home with our Home is Connected features. Using one central hub that talks to all the devices in your home, you can control the lights, thermostat and locks, all from your cellular device. DR Horton also includes an Amazon Echo Dot to make voice activation a reality in your new Smart Home. Available features listed on select homes only. With D.R. Horton's simple buying process and ten-year limited warranty, there's no reason to wait. (Prices, plans, dimensions, specifications, features, incentives, and availability are subject to change without notice obligation)
- Type:
- Single Family
- Sq.Ft.:
- 2,043
- Status:
- Active
- Beds:
- 3
- Lot size:
- 0.71 Acres
- Year built:
- 2024
- Baths:
- 2.00
- MLS#:
- 561283
ADDITIONAL INFORMATION
The Elmwood is a single-story, 2022 approximate square foot home featuring 3 bedrooms, 2 bathrooms, and a versatile den or study. The study on the main floor is the perfect area for kids to finish their schoolwork from the day or to serve as a home office. The beautiful kitchen includes granite counter tops, stainless steel appliances. The Bedroom 1 suite is located off the family room and it includes a large walk-in closet and a relaxing spa-like bathroom with a double vanity and spacious walk-in closet with plenty of room for storage. You’ll enjoy added security in your new DR Horton home with our Home is Connected features. Using one central hub that talks to all the devices in your home, you can control the lights, thermostat and locks, all from your cellular device. DR Horton also includes an Amazon Echo Dot to make voice activation a reality in your new Smart Home. Available features listed on select homes only. With D.R. Horton's simple buying process and ten-year limited warranty, there's no reason to wait. (Prices, plans, dimensions, specifications, features, incentives, and availability are subject to change without notice obligation
$436,880
14066 Carsten Loop Salado, TX 76571
- Type:
- Single Family
- Sq.Ft.:
- 2,043
- Status:
- Active
- Beds:
- 3
- Lot size:
- 0.71 Acres
- Year built:
- 2024
- Baths:
- 2.00
- MLS#:
- 2510284
- Subdivision:
- Sterling Meadows
ADDITIONAL INFORMATION
The Elmwood is a single-story, 2022 approximate square foot home featuring 3 bedrooms, 2 bathrooms, and a versatile den or study. The study on the main floor is the perfect area for kids to finish their schoolwork from the day or to serve as a home office. The beautiful kitchen includes granite counter tops, stainless steel appliances. The Bedroom 1 suite is located off the family room and it includes a large walk-in closet and a relaxing spa-like bathroom with a double vanity and spacious walk-in closet with plenty of room for storage. You’ll enjoy added security in your new DR Horton home with our Home is Connected features. Using one central hub that talks to all the devices in your home, you can control the lights, thermostat and locks, all from your cellular device. DR Horton also includes an Amazon Echo Dot to make voice activation a reality in your new Smart Home. Available features listed on select homes only. With D.R. Horton's simple buying process and ten-year limited warranty, there's no reason to wait. (Prices, plans, dimensions, specifications, features, incentives, and availability are subject to change without notice obligation
$1,100,000
14615 Armstrong Rd Salado, TX 76571
- Type:
- Farm
- Sq.Ft.:
- 2,130
- Status:
- Active
- Beds:
- 3
- Lot size:
- 24.88 Acres
- Year built:
- 1980
- Baths:
- 2.00
- MLS#:
- 4562646
- Subdivision:
- 234.05
ADDITIONAL INFORMATION
24.88-Acre Ag-Exempt Ranch with No Restrictions – Prime Location Near Salado! This exceptional 24.88-acre ag-exempt property, just 5 miles from downtown Salado, 30 minutes to Georgetown, and less than an hour to Austin, combines country living with unbeatable convenience. With no restrictions and road frontage on three sides (Armstrong Rd, Adkins Rd, and CR 2268), it’s ideal for subdividing, ranching, or creating a private retreat. The property features a main house with a stone fireplace, a split floor plan, and a well-appointed canning kitchen. A guest house offers updated cabinetry, plumbing, and window unit cooling, perfect for additional family members or guests. Designed with ample storage in mind, the property includes a 1200 sq. ft. metal shop with plenty of space for equipment, tools, or recreational vehicles. Cross-fencing and three livestock shelters make it a great setup for ranching, while the sprawling acreage offers endless opportunities for outdoor activities and expansion. Shaded by mature oak trees, this serene ranch is perfect for those seeking a peaceful rural lifestyle without sacrificing access to city amenities. Two water mains installed by Jarrell Schwertner Water Corporation provide reliable water access, and an underground storm shelter adds extra security. This property offers a unique opportunity for country living close to town—schedule a tour today! Buyer to verify all details
- Type:
- Single Family
- Sq.Ft.:
- 2,598
- Status:
- Active
- Beds:
- 4
- Lot size:
- 0.32 Acres
- Year built:
- 2008
- Baths:
- 3.00
- MLS#:
- 561004
ADDITIONAL INFORMATION
Welcome Home! This charming 3 bedroom, 2.5 bathroom, with office, and STUNNING lake views offers an amazing blend of comfort and style. Nestled just outside the city limits, you'll enjoy peaceful living while still being conveniently close to urban amenities. The spacious layout of this home is bright with lots of natural light throughout. The grand bedroom boasts ample space and an en-suite bathroom for your ultimate comfort. Step outside to take in the breathtaking views of the lake, creating a serene backdrop for your outdoor activities. With no back neighbors, you can relish in your privacy. The recently added carport and extended driveway provide plenty of parking for family and guest. Schedule a showing today to experience everything this remarkable property has to offer!
- Type:
- Single Family
- Sq.Ft.:
- 2,069
- Status:
- Active
- Beds:
- 3
- Lot size:
- 3 Acres
- Year built:
- 2003
- Baths:
- 2.00
- MLS#:
- 560397
ADDITIONAL INFORMATION
The sights and sounds of nature are abundant in this park-like setting! Abundant tree coverage highlights this lovely 3 acre Hidden Springs property, surrounding the custom-built stone home, with 3 bedrooms, 2 baths, 2 dining, plus flex room. You'll find true hardwood flooring in the living areas, granite countertops & handsome wood cabinetry in the kitchen and white plantation shutters on the front windows. Stone fireplace in den with windows that let the beauty of the outdoors in. Primary suite is at the back of the home with exterior door to back patio. Primary bath offers walk-in closet, soaking tub and walk in shower. Split bedroom floorplan adds privacy. Zoned sprinkler system in immediate front and back yards. Immediate backyard is fully fenced with black wrought iron and adorned with lush, established landscaping. Spacious 1200 sq ft metal shop is waiting for your hobbies with ample storage. Separate fenced garden area with raised beds. New motor & springs on garage door w/opener. HVAC replaced in May 2024 and new roof in 2022. Home plumbed for water softener. Hidden Springs master planned rural community of 2 to 20 acre tracts, is approx. 5 miles from historic Salado, and convenient to Georgetown, Killeen/Ft. Hood & Temple/Belton. Delight in the rolling hills and rural feel, yet be within minutes of eateries, entertainment, shopping, art galleries, and big cities if you choose. Only 45 minutes to Austin. Hidden Springs offers their residents lighted tennis courts, a large, covered pavilion and a beautiful creek-side park complete with picnic tables and grills. This property is priced well below the current Bell County assessment and available for a quick close.
$1,256,700
TBD 000 Hackberry Lane Salado, TX 76571
- Type:
- Other
- Sq.Ft.:
- n/a
- Status:
- Active
- Beds:
- n/a
- Lot size:
- 40.54 Acres
- Baths:
- MLS#:
- 96767271
- Subdivision:
- NA
ADDITIONAL INFORMATION
Escape to rural bliss on this 40+ acre parcel on Hackberry Lane in Salado, TX within the scenic landscape of Bell County with 2,796 ft of road frontage. Situated 5 miles from Salado, 21 miles from Temple, 23 miles from Georgetown, 31 miles from Killeen, and 56 miles from Austin. Its picturesque surroundings, this presents endless possibilities for your dream home or countryside getaway. Whether you envision a private estate, a hobby farm, or simply a tranquil sanctuary, this parcel of land provides the perfect canvas for your aspirations. Electricity is readily available at the front of the lot. Seller is willing to install water well for your convenience. The property's Ag Exempt status makes it ideal for those seeking a lifestyle connected to the land, while keeping your tax burden light. Light restrictions allow for most uses while protecting the overall aesthetics and property value.
- Type:
- Single Family
- Sq.Ft.:
- 2,091
- Status:
- Active
- Beds:
- 4
- Lot size:
- 0.52 Acres
- Year built:
- 2024
- Baths:
- 2.00
- MLS#:
- 560930
ADDITIONAL INFORMATION
Another beautiful project from White River Homes available Q2 2025 on a corner Lot. Come customize finishes and selections to create your dream home. The Laurel floor plan includes 4 beds + Office, 2 bathrooms, 3 car garage, and a spacious open concept main area / kitchen with 10' ceilings. Features include custom cabinets, granite countertops, full tile master shower, luxury vinyl faux wood flooring, carpet in secondary bedrooms, and covered patios. Only minutes away from shopping, restaurants, and Saldo ISD schools. Come enjoy the Saldo Life! Current Incentive: 1% OF LOAN AMOUNT CREDIT FROM PREFERRED LENDER. *Finish out selections and options will vary based on completion percentage of house. **Incentives subject to change without notice. Buyer's agents welcome!
$640,000
9601 Bozon Hill Ct Salado, TX 76571
- Type:
- Single Family
- Sq.Ft.:
- 2,272
- Status:
- Active
- Beds:
- 4
- Lot size:
- 0.83 Acres
- Year built:
- 2017
- Baths:
- 3.00
- MLS#:
- 1238186
- Subdivision:
- Amity Estates Ph
ADDITIONAL INFORMATION
Fabulous self-cleaning pool with wonderful sun deck and waterfall on a huge lot in Salado ISD. Lots of living space in this corner-lot backyard with pergola and a great back porch! Enjoy life in this home with NO CARPET - wood look tile and vinyl plank throughout. Super clean and well-maintained home has 4 bedrooms, 3 full bathrooms, large open living/kitchen/dining space. Living area has trayed ceiling with crown molding and upgraded wood-burning fireplace. Enjoy cooking in a roomy kitchen with breakfast bar, corner pantry, built-in microwave, beverage bar with refrigerator. Dining space large enough for a crowd. Large primary bedroom with trayed ceiling. Primary bath has separate shower, soaking tub, dual vanities and large walk-in closet. Secondary bedrooms are plenty roomy. One isolated with bath for perfect home office. Other two with bath. Utility room has storage and attached to primary bath for convenience. 3-car garage, water softener, 50-AMP plug added. Recent landscaping to include a section of yard seeded with wildflowers. Sprinkler system. Gutters. Security system. New roof in January 2023. Current owner has done a number of upgrades from original construction. Location is very convenient to schools and I35 (but not too close). Outside city limits so no city taxes.
$589,900
4001 Aerie Street Salado, TX 76571
- Type:
- Single Family
- Sq.Ft.:
- 2,476
- Status:
- Active
- Beds:
- 4
- Lot size:
- 0.51 Acres
- Year built:
- 2024
- Baths:
- 3.00
- MLS#:
- 560927
ADDITIONAL INFORMATION
Coming in April 2025. Walking distance to new Salado High School. Another beautiful project from White River Homes only minutes from Salado ISD Schools and I-35! The Lauderdale floor plan includes 4 beds + Office, 2.5 bathrooms, oversized 2 car garage + extended secondary garage for oversized trucks or bass boats, and a spacious open concept main area / kitchen with 12' ceilings. Features include custom cabinets, granite countertops, full tile master shower, luxury vinyl faux wood flooring, carpet in secondary bedrooms, covered patios, and a 1/2+ acre Lot. Come enjoy the Salado Life! Directions: Map search - 4000 FM 2484, Salado, TX. for subdivision entrance. ***1% OF LOAN AMOUNT INCENTIVE FROM PREFERRED LENDER. Incentives subject to change without notice. Buyers agents welcome!
$584,900
4007 Aerie Street Salado, TX 76571
- Type:
- Single Family
- Sq.Ft.:
- 2,484
- Status:
- Active
- Beds:
- 4
- Lot size:
- 0.53 Acres
- Year built:
- 2024
- Baths:
- 3.00
- MLS#:
- 560906
ADDITIONAL INFORMATION
White River Homes has done it again! Located only minutes from Salado ISD Schools and I-35. The Collins floor plan includes 4 beds, 3 bathrooms, 3 car garage, huge pantry, and a spacious open concept main area / kitchen with 12' ceilings. Features include custom cabinets, granite countertops, full tile master shower, luxury vinyl faux wood flooring, carpet in secondary bedrooms, covered patios, and a 1/2+ acre Lot. Come enjoy the Salado Life! Directions: Map search - 4000 FM 2484, Salado, TX. for subdivision entrance. ***1% OF LOAN AMOUNT INCENTIVE FROM PREFERRED LENDER. Incentives subject to change without notice.
$579,900
4019 Aerie Street Salado, TX 76571
- Type:
- Single Family
- Sq.Ft.:
- 2,487
- Status:
- Active
- Beds:
- 4
- Lot size:
- 0.53 Acres
- Year built:
- 2024
- Baths:
- 3.00
- MLS#:
- 560242
ADDITIONAL INFORMATION
White River Homes has done it again! Located only minutes from Salado ISD Schools and I-35. The Rosedale floor plan includes 4 beds + Office, 3 bathrooms, 3 car garage and a spacious open concept main area / kitchen with 11' ceilings. Features include custom cabinets, granite countertops, full tile master shower, luxury vinyl faux wood flooring, carpet in secondary bedrooms, covered patios, and a 1/2+ acre Lot. Come enjoy the Salado Life! Directions: Map search - 4000 FM 2484, Salado, TX. for subdivision entrance. ***1% OF LOAN AMOUNT INCENTIVE FROM PREFERRED LENDER. Incentives subject to change without notice.
- Type:
- Single Family
- Sq.Ft.:
- 3,424
- Status:
- Active
- Beds:
- 5
- Lot size:
- 0.5 Acres
- Year built:
- 2022
- Baths:
- 4.00
- MLS#:
- 4655793
- Subdivision:
- Mill Crk Spgs Ph X
ADDITIONAL INFORMATION
Enjoy comfort and style in this charming single-family residence nestled in Salado’s peaceful Mill Creek neighborhood. Boasting 5 spacious bedrooms, 3.5 bathrooms, and a versatile office or reading space off the primary bedroom, this home offers flexibility for various lifestyles. This is the perfect blend of space with an open floor-plan, huge bedrooms, and beautiful upgraded finishes including stainless steal appliances. The property also includes a 3-car garage, ensuring ample parking and storage space. Roof covering and gutters are NEW, replaced 10/2024. This home is on a nicely landscaped half acre with bordering picturesque pastures as your views, nature is your backdrop. Enjoy the peaceful outdoors while only 5 min to downtown Salado.
$495,000
915 Mill Creek Dr Salado, TX 76571
- Type:
- Single Family
- Sq.Ft.:
- 2,445
- Status:
- Active
- Beds:
- 3
- Lot size:
- 0.54 Acres
- Year built:
- 1980
- Baths:
- 2.00
- MLS#:
- 3427047
- Subdivision:
- Mill Creek Sec 1
ADDITIONAL INFORMATION
Welcome to your charming 3-bedroom, 2-bath home nestled on over half an acre in the heart of Salado’s sought-after Mill Creek neighborhood! Built in 1980, this spacious home offers three large bedrooms, perfect for a growing family or those who love extra space. With a prime location, you’re just one house away from scenic Salado Creek and moments from the Mill Creek Golf Course. Recently renovated…NEW HVAC 2023 w/10 year warranty, NEW Roof & Gutters 2022, NEW Aerobic Septic System 2024, NEW Front Door, NEW fence, NEW Windows, NEW Water Softener & Water Heater, NEW Carport, NEW Appliances!!!! Enjoy convenient access to downtown Salado, where you can explore local shops, dining, and art galleries. Just minutes from I-35, this home makes commuting easy while offering the peace and tranquility of small-town living. Nearby amenities including Brookshire Brothers grocery, the Salado Library, and Main Street. Don’t miss this opportunity to experience the best of Salado living!
$555,000
7202 Day Drive Salado, TX 76571
Open House:
Sunday, 11/24 8:00-7:00PM
- Type:
- Single Family
- Sq.Ft.:
- 2,500
- Status:
- Active
- Beds:
- 4
- Lot size:
- 0.51 Acres
- Year built:
- 2022
- Baths:
- 2.00
- MLS#:
- 560614
ADDITIONAL INFORMATION
Welcome to this beautiful property! The neutral color scheme creates a warm and inviting atmosphere. Enjoy cozy evenings by the fireplace or prepare meals in the kitchen, which features an island and a stylish backsplash. The primary bathroom offers double sinks, a separate tub, and a shower for a spa-like experience. Outdoor living is enhanced by a covered patio overlooking the fenced-in backyard. This home truly blends style and comfort.
$475,000
3631 W Amity Rd Salado, TX 76571
- Type:
- Single Family
- Sq.Ft.:
- 1,861
- Status:
- Active
- Beds:
- 3
- Lot size:
- 0.73 Acres
- Year built:
- 2011
- Baths:
- 2.00
- MLS#:
- 3755573
- Subdivision:
- Chick Add Ph Two
ADDITIONAL INFORMATION
Well maintained 3 bed/2ba home outside the city limits of Salado with NO HOA. Large lot, (nearly 3/4 acre) with garden, greenhouse and concrete pad with boat/rv carport. Roof new in 2022. New Water Heater in 2021. Beautiful landscaping making for outstanding curb appeal. Home is low maintenance 4-sides brick. Full gutters and sprinkler system. Immaculate interior. Wood burning fireplace, granite countertops in kitchen with both eat-in and separate dining room. Large master closet, dual sinks, garden tub and separate shower. Master shower has a lifetime transferrable warranty. Short 10 minute drive to be at the lake. Very close to all Salado schools.
- Type:
- Single Family
- Sq.Ft.:
- 1,954
- Status:
- Active
- Beds:
- 3
- Lot size:
- 0.22 Acres
- Year built:
- 2024
- Baths:
- 2.00
- MLS#:
- 560051
ADDITIONAL INFORMATION
This delightful 3-bedroom, 2-bathroom Bartlett plan offers an invitation to a lifestyle of ease and elegance. As you step into the open-concept design, you'll be greeted by a sense of spaciousness that enhances the overall living experience. The heart of the home is the well-appointed kitchen, seamlessly integrated into the living space, making it perfect for both daily living and entertaining guests. Each guest bedroom boasts generous dimensions, providing plenty of room for furnishings and personal belongings. The master bedroom features a beamed, vaulted ceiling that adds a touch of grandeur, and the spacious master closet provides ample storage for your wardrobe and accessories. Indulge in luxury within the master bathroom, where a large walk-in shower with a zero-threshold entry creates a spa-like atmosphere. This thoughtful design not only adds convenience but also exudes modern elegance. Eagle Heights offers a community pool and Pickleball Court, close proximity to schools, shopping, and restaurants, and easy access to I-35.
- Type:
- Single Family
- Sq.Ft.:
- 2,120
- Status:
- Active
- Beds:
- 4
- Lot size:
- 0.2 Acres
- Year built:
- 2024
- Baths:
- 3.00
- MLS#:
- 560321
ADDITIONAL INFORMATION
Discover a thoughtfully laid out design in the Nugget plan, offering 4 bedrooms, 2.5 bathrooms, a 2-car garage, and 2120 square feet of living space. The beamed ceiling in the living room adds a touch of charm, creating a cozy ambiance for relaxing with family and friends. And with an electric fireplace, you can enjoy the flickering flames year-round, adding an extra layer of comfort and elegance to your home. The spa-Like Master Bath is the epitome of relaxation. This space is designed to elevate your daily routine with features that go beyond the ordinary. From the vaulted ceilings, natural light, opposing vanities, dual-entry walk-in shower, and elegant garden tub, you will find the ultimate spot for relaxing and rejuvenation. Additional interior features include spray foam insulation, wood-look ceramic tile flooring, ceiling fans, crown molding, and many more top tier finishes Carothers Executive Homes are known for. Eagle Heights offers a community pool and Pickleball Court, close proximity to schools, shopping, and restaurants, and easy access to I-35.
- Type:
- Single Family
- Sq.Ft.:
- 1,909
- Status:
- Active
- Beds:
- 3
- Lot size:
- 0.23 Acres
- Year built:
- 2024
- Baths:
- 2.00
- MLS#:
- 560124
ADDITIONAL INFORMATION
Welcome to the Luxor floor plan, a meticulously designed residence that combines the allure of vaulted ceilings with a spacious and open design. The electric fireplace brings warmth and a cozy atmosphere to the Great Room, creating a focal point that adds both style and functionality. Step into the heart of this exceptional home, where the kitchen is not just a place to prepare meals but a central hub for family gatherings and entertainment. The thoughtfully designed kitchen features a range of amenities including soft-close cabinets and drawers, an electric cooktop and custom designed vent hood, built-in electric oven and microwave, spacious pantry, and large island for ample prep space and entertaining. With a formal and informal dining room, you will have plenty of space for hosting family gatherings and making memories. The Luxor features two linen closets, a walk-in pantry, and an entry closet for plenty of storage options. Enjoy outdoor living on the 28' covered patio, offering ample space for lounging furniture and BBQ equipment. Eagle Heights offers a community pool and Pickleball Court, close proximity to schools, shopping, and restaurants, and easy access to I-35.
$475,000
W Amity Road Salado, TX 76571
- Type:
- Single Family
- Sq.Ft.:
- 1,861
- Status:
- Active
- Beds:
- 3
- Lot size:
- 0.73 Acres
- Year built:
- 2011
- Baths:
- 2.00
- MLS#:
- 558375
ADDITIONAL INFORMATION
Well maintained 3 bed/2ba home outside the city limits of Salado with NO HOA. Large lot, (nearly 3/4 acre) with garden, greenhouse and concrete pad with boat/rv carport. Roof new in 2022. New Water Heater in 2021. Beautiful landscaping making for outstanding curb appeal. Home is low maintenance 4-sides brick. Full gutters and sprinkler system. Immaculate interior. Wood burning fireplace, granite countertops in kitchen with both eat-in and separate dining room. Large master closet, dual sinks, garden tub and separate shower. Master shower has a lifetime transferrable warranty. Short 10 minute drive to be at the lake. Very close to all Salado schools.
$564,900
4031 Aerie St Salado, TX 76571
- Type:
- Single Family
- Sq.Ft.:
- 2,412
- Status:
- Active
- Beds:
- 4
- Lot size:
- 0.53 Acres
- Year built:
- 2024
- Baths:
- 3.00
- MLS#:
- 7774830
- Subdivision:
- Eagle Ranch
ADDITIONAL INFORMATION
White River Homes has done it again! Corner Lot located only minutes from Salado ISD Schools and I-35. The Newton floor plan includes 4 beds + Office, 3 bathrooms, 3 car garage and a spacious open concept main area / kitchen with 12' ceilings. Features include custom cabinets, granite countertops, full tile master shower, luxury vinyl faux wood flooring, carpet in secondary bedrooms, covered patios, and a 1/2+ acre Lot. Come enjoy the Salado Life! Directions: Map search - 4000 FM 2484, Salado, TX. for subdivision entrance. ***1% OF LOAN AMOUNT INCENTIVE FROM PREFERRED LENDER. Incentives subject to change without notice.
$554,900
4025 Aerie St Salado, TX 76571
- Type:
- Single Family
- Sq.Ft.:
- 2,402
- Status:
- Active
- Beds:
- 4
- Lot size:
- 0.53 Acres
- Year built:
- 2023
- Baths:
- 3.00
- MLS#:
- 4025105
- Subdivision:
- Eagle Ranch
ADDITIONAL INFORMATION
Talk about Location! Another beautiful project from White River Homes within minutes of downtown Salado! The Monroe floor plan includes 4 beds, 2.5 bathrooms, 3 car garage and a spacious open concept main area / kitchen with 12' ceilings. Features include custom cabinets, granite countertops, full tile master shower, luxury vinyl faux wood flooring, carpet in secondary bedrooms, and covered patios. Only minutes away from shopping, restaurants, and Saldo ISD schools. Come enjoy the Saldo Life! 1% OF LOAN AMOUNT CREDIT FROM PREFERRED LENDER. ***Incentive may change without notice. GPS: 4000 FM 2484, Salado to get to entrance of subdivision. Agent Only Remarks:

Listings courtesy of Unlock MLS as distributed by MLS GRID. Based on information submitted to the MLS GRID as of {{last updated}}. All data is obtained from various sources and may not have been verified by broker or MLS GRID. Supplied Open House Information is subject to change without notice. All information should be independently reviewed and verified for accuracy. Properties may or may not be listed by the office/agent presenting the information. Properties displayed may be listed or sold by various participants in the MLS. Listings courtesy of ACTRIS MLS as distributed by MLS GRID, based on information submitted to the MLS GRID as of {{last updated}}.. All data is obtained from various sources and may not have been verified by broker or MLS GRID. Supplied Open House Information is subject to change without notice. All information should be independently reviewed and verified for accuracy. Properties may or may not be listed by the office/agent presenting the information. The Digital Millennium Copyright Act of 1998, 17 U.S.C. § 512 (the “DMCA”) provides recourse for copyright owners who believe that material appearing on the Internet infringes their rights under U.S. copyright law. If you believe in good faith that any content or material made available in connection with our website or services infringes your copyright, you (or your agent) may send us a notice requesting that the content or material be removed, or access to it blocked. Notices must be sent in writing by email to [email protected]. The DMCA requires that your notice of alleged copyright infringement include the following information: (1) description of the copyrighted work that is the subject of claimed infringement; (2) description of the alleged infringing content and information sufficient to permit us to locate the content; (3) contact information for you, including your address, telephone number and email address; (4) a statement by you that you have a good faith belief that the content in the manner complained of is not authorized by the copyright owner, or its agent, or by the operation of any law; (5) a statement by you, signed under penalty of perjury, that the inf
 |
| This information is provided by the Central Texas Multiple Listing Service, Inc., and is deemed to be reliable but is not guaranteed. IDX information is provided exclusively for consumers’ personal, non-commercial use, that it may not be used for any purpose other than to identify prospective properties consumers may be interested in purchasing. Copyright 2024 Four Rivers Association of Realtors/Central Texas MLS. All rights reserved. |
| Copyright © 2024, Houston Realtors Information Service, Inc. All information provided is deemed reliable but is not guaranteed and should be independently verified. IDX information is provided exclusively for consumers' personal, non-commercial use, that it may not be used for any purpose other than to identify prospective properties consumers may be interested in purchasing. |
Salado Real Estate
The median home value in Salado, TX is $463,700. This is higher than the county median home value of $255,300. The national median home value is $338,100. The average price of homes sold in Salado, TX is $463,700. Approximately 73.47% of Salado homes are owned, compared to 18.68% rented, while 7.85% are vacant. Salado real estate listings include condos, townhomes, and single family homes for sale. Commercial properties are also available. If you see a property you’re interested in, contact a Salado real estate agent to arrange a tour today!
Salado, Texas 76571 has a population of 2,635. Salado 76571 is more family-centric than the surrounding county with 33.92% of the households containing married families with children. The county average for households married with children is 32.07%.
The median household income in Salado, Texas 76571 is $80,107. The median household income for the surrounding county is $57,932 compared to the national median of $69,021. The median age of people living in Salado 76571 is 49.4 years.
Salado Weather
The average high temperature in July is 95 degrees, with an average low temperature in January of 35.6 degrees. The average rainfall is approximately 35.1 inches per year, with 0.2 inches of snow per year.
