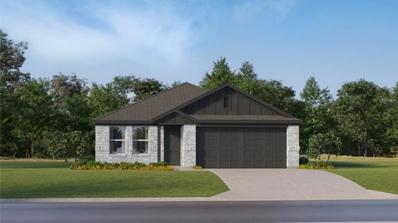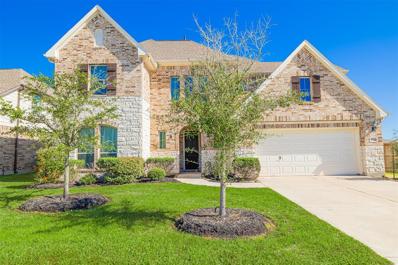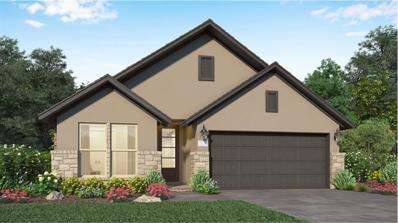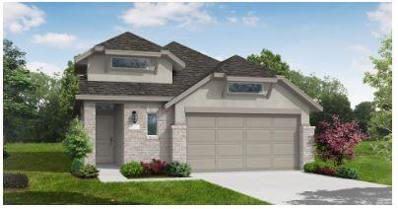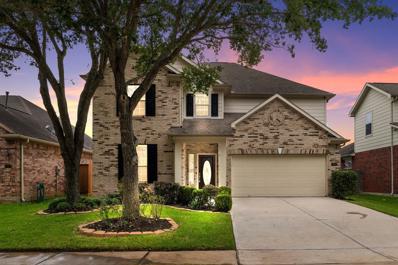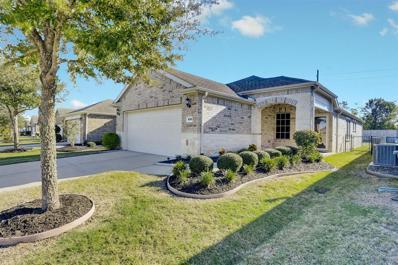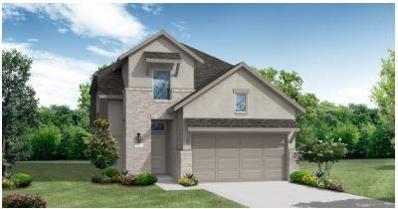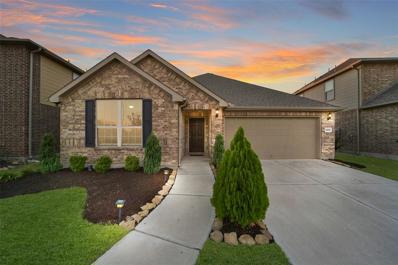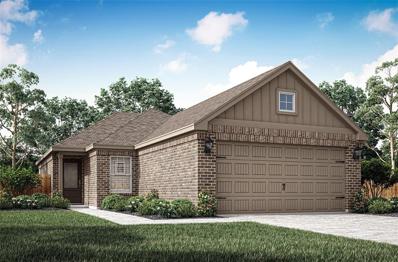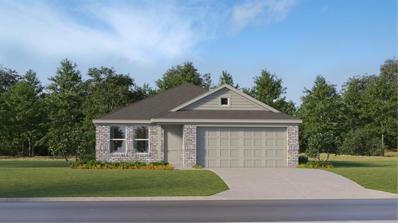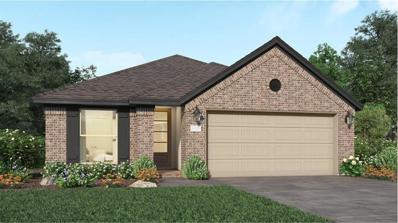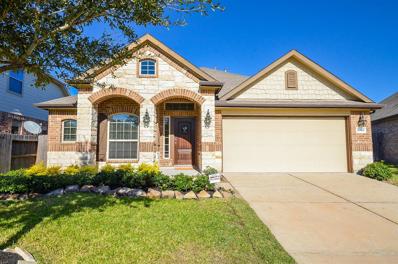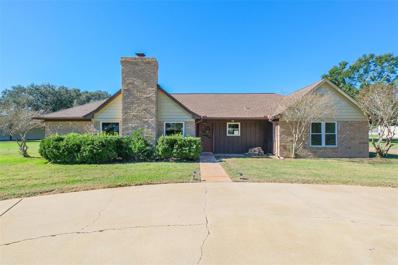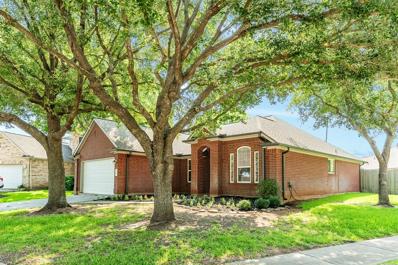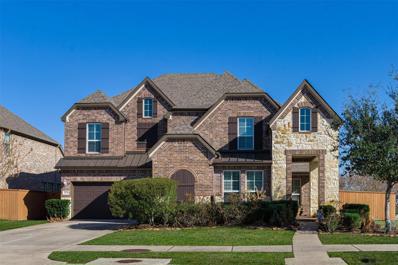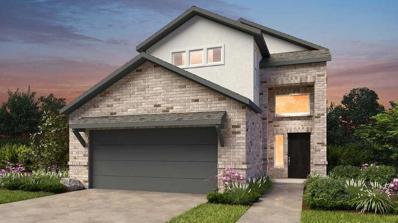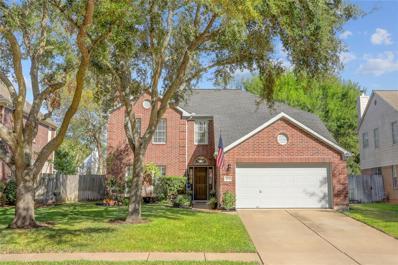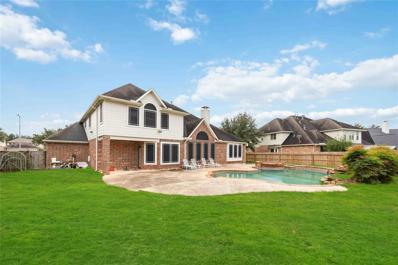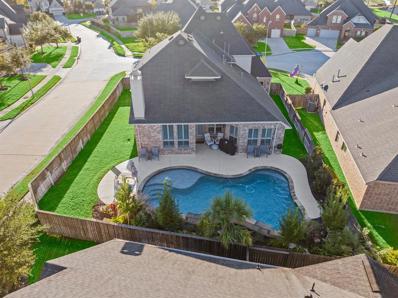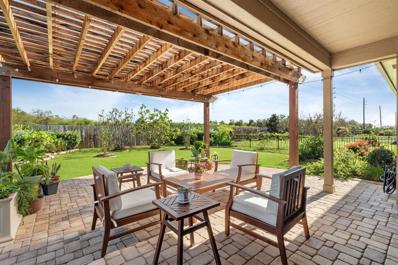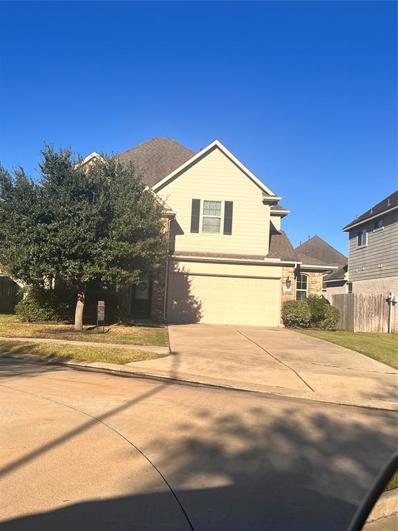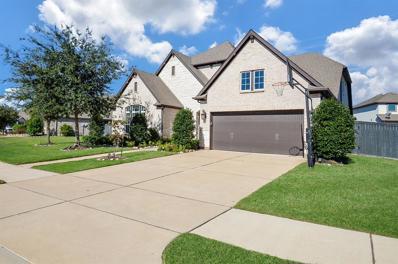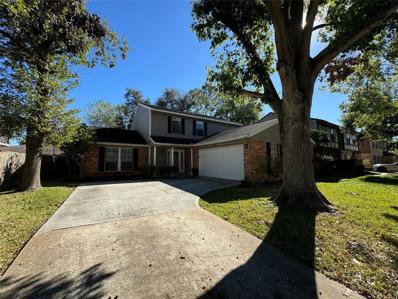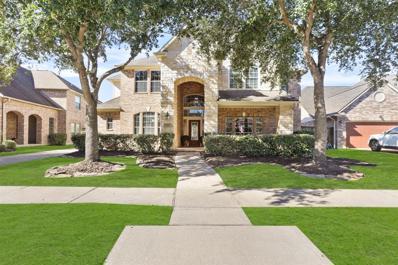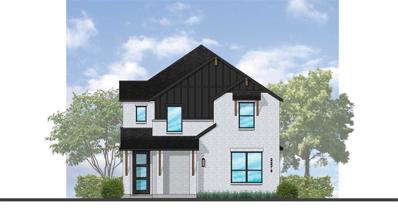Richmond TX Homes for Sale
- Type:
- Single Family
- Sq.Ft.:
- 1,720
- Status:
- NEW LISTING
- Beds:
- 4
- Year built:
- 2024
- Baths:
- 2.00
- MLS#:
- 6836824
- Subdivision:
- Jones Creek Reserve
ADDITIONAL INFORMATION
NEW! Lennar Core Watermill Collection "Ramsey" Plan with Elevation "K3" in the Brand New Community of Jones Creek Reserve! This new single-story design makes smart use of the space available. At the front are all three secondary bedrooms arranged near a convenient full-sized bathroom. Down the foyer is a modern layout connecting a peninsula-style kitchen made for inspired meals, an intimate dining area and a family room ideal for gatherings. Tucked in a quiet corner is the ownerâ??s suite with an attached bathroom and walk-in closet.
- Type:
- Single Family
- Sq.Ft.:
- 3,010
- Status:
- NEW LISTING
- Beds:
- 4
- Lot size:
- 0.2 Acres
- Year built:
- 2020
- Baths:
- 3.10
- MLS#:
- 61269144
- Subdivision:
- Mccrary Meadows Sec 2 Pt Rep 1 & Ext
ADDITIONAL INFORMATION
Welcome Home â?? Your Waterfront Luxury home awaits you! This exquisite home offers thoughtful design and breathtaking lake views! The grand entrance foyer welcomes you with soaring ceilings, a sweeping staircase, and stunning water views through floor-to-ceiling windows. This elegant Two story 4-bedrooms with 2nd Bedroom on first floor has 3.5-baths. Family room, dining room that also can be used as a flex space. Spacious Quartz Island kitchen with breakfast area open to Living room. Private Master Suite downstairs is a private retreat, complete with a spa-inspired Master bathroom. Spacious Game Room upstairs perfect for movies or game night. Outdoors the magic truly unfolds- Enjoy every evening on your Covered back porch taking in the panoramic lake views with no backyard neighbors. 3 car Tandem garage, Sprinkler & water softener. Don't miss this rare opportunityâ??schedule your private tour today and make this house your new home today!
- Type:
- Single Family
- Sq.Ft.:
- 1,880
- Status:
- NEW LISTING
- Beds:
- 3
- Year built:
- 2024
- Baths:
- 2.00
- MLS#:
- 57490810
- Subdivision:
- Jones Creek Reserve
ADDITIONAL INFORMATION
NEW! Village Builders Bristol Collection "Dashwood" Plan with Elevation "D" in the Brand New Community of Jones Creek Reserve! This single-story home has a versatile layout with everything residents need to live comfortably. Attached to the foyer are two bedrooms, which share a full bathroom in the hall. Adjacent is a study and down the hall is the open-concept kitchen, dining room and family room with a covered patio attached. In the back of the home is the ownerâ??s suite which features a full bathroom and walk-in closet.
- Type:
- Single Family
- Sq.Ft.:
- 1,855
- Status:
- NEW LISTING
- Beds:
- 4
- Baths:
- 3.00
- MLS#:
- 50580667
- Subdivision:
- Grand Mission Estates
ADDITIONAL INFORMATION
Welcome to this spacious single-story home featuring 4 bedrooms and 3 bathrooms. Upon entry, youâ??re greeted by a welcoming hallway adorned with a stylish tray ceiling, leading you to a contemporary and functional kitchen. This kitchen boasts a large island with stunning Omega Stone countertops, offering generous space for both cooking and casual dining. It seamlessly connects to the inviting dining area and family room, making it perfect for everyday living and entertaining. The spacious primary bedroom, thoughtfully positioned at the back of the home for added privacy, includes a luxurious en-suite bathroom with a tub, shower, and dual sinks. Come see this delightful home today!
- Type:
- Single Family
- Sq.Ft.:
- 3,075
- Status:
- NEW LISTING
- Beds:
- 4
- Lot size:
- 0.14 Acres
- Year built:
- 2007
- Baths:
- 3.10
- MLS#:
- 45484983
- Subdivision:
- Waterview Estates
ADDITIONAL INFORMATION
Welcome to 19910 Cape Clover Trail in Waterview Estates, zoned to Fort Bend ISD. This recently renovated gem boasts 4 bedrooms, 3.5 baths, and a 2-car garage. Step through the front door into a grand formal living and dining area, for sophisticated entertaining. The open concept seamlessly connects the living spaces, featuring a stunning kitchen with white cabinetry, Quartz countertops, and top-of-the-line stainless appliances. The family room is adorned with a beautiful fireplace, soaring ceilings, and expansive windows that flood the space with natural light. Retreat to the luxurious primary suite with its spa-like bathroom, featuring a walk-in shower, separate garden tub, and a generous walk-in closet. Upstairs, discover 3 additional bedrooms and a versatile game room. Enjoy outdoor living on the covered patio overlooking the backyard. Experience the virtual 3D tour, and schedule your tour today!
$320,000
631 Saguaro Way Richmond, TX 77469
- Type:
- Single Family
- Sq.Ft.:
- 1,488
- Status:
- NEW LISTING
- Beds:
- 2
- Lot size:
- 0.16 Acres
- Year built:
- 2016
- Baths:
- 2.00
- MLS#:
- 40280997
- Subdivision:
- Del Webb Richmond Sec 13-A
ADDITIONAL INFORMATION
Del Webb Active Adult Community exclusively for Seniors 55+, 2 bedrooms, 2 bathrooms, and a study/bedroom with French doors. The home features premium upgrades, making it both functional and stylish. Home includes Storm doors front and back for energy efficiency, Brick and stone exterior with a full landscape and sprinkler system, Wrought iron fence, Extended covered patio and a screened-in porch, perfect for outdoor relaxation, Raised ceilings create a sense of space and grandeur. A mix of tile, wood floors, and Italian tile throughout the home, ensuring a modern, easy-to-maintain aesthetic, Granite countertops, complemented by stainless steel appliances, offering both beauty and functionality in the kitchen, Spacious kitchen island with storage cabinets underneath, Shutters and crown millwork throughout the home. Epoxy-coated garage floor, HVAC located in a closet for easy filter changes. Washer, Dryer, and Refrigerator are included with the home, offering move-in convenience.
- Type:
- Single Family
- Sq.Ft.:
- 2,098
- Status:
- NEW LISTING
- Beds:
- 4
- Baths:
- 3.00
- MLS#:
- 39639052
- Subdivision:
- Grand Mission Estates
ADDITIONAL INFORMATION
Experience the grandeur of this stunning 2-story home as soon as you step into the grand foyer with its soaring ceilings and sleek metal baluster staircase. The gourmet kitchen features beautiful cabinetry, granite countertops, and an oversized island, all complementing the home's open-concept design. Elegant vinyl plank flooring runs throughout the home. The primary bedroom boasts a bow window and a private bath with a separate shower and tub. A secondary bedroom with a full bath downstairs is ideal for guests. Upstairs, a large game room overlooks the family room. Step outside to the backyard for outdoor entertaining, BBQs, and family relaxation. Contact us today to schedule a visit!
- Type:
- Single Family
- Sq.Ft.:
- 1,731
- Status:
- NEW LISTING
- Beds:
- 3
- Lot size:
- 0.15 Acres
- Year built:
- 2019
- Baths:
- 2.00
- MLS#:
- 31063599
- Subdivision:
- Sendero
ADDITIONAL INFORMATION
The Dayton is a thoughtfully designed single-story floorplan featuring 3 bedrooms and 2 full baths, offering comfort and functionality in every detail. Step into the foyer and be greeted by an open and inviting layout that seamlessly connects the Kitchen, dining area, and family room, creating a spacious hub for living and entertaining. The gourmet kitchen shines with rich neutral tones, stunning quartz countertops, and a central island overlooking the family room. The primary retreat is a serene space, enhanced by a charming bay window that adds character and extra space. The primary bath offers a separate soaking tub and shower, complemented by a generously sized walk-in closet. Convenience meets practicality with a mudroom equipped with a built-in bench. Enjoy outdoor relaxation on the covered patio! An additional perk includes a full sprinkler system. Located just a short stroll from the community pool and park, this home is perfect for making lasting memories.
- Type:
- Single Family
- Sq.Ft.:
- 1,116
- Status:
- NEW LISTING
- Beds:
- 3
- Year built:
- 2024
- Baths:
- 2.00
- MLS#:
- 24624374
- Subdivision:
- Vacek Country Meadows
ADDITIONAL INFORMATION
The Atticus by LGI Homes is a beautiful three-bedroom home with space for the whole family. This home features a fully upgraded kitchen, spacious family room and luxurious master suite. You will love the convenient USB outlet in the kitchen, the Wi-Fi-enabled garage door opener and the programmable thermostats. The Atticus is loaded with all of the upgrades youâ??ve been looking for in your search for a new home. Best of all, all of the above features and more are included in this home at no extra cost to you!
- Type:
- Single Family
- Sq.Ft.:
- 1,522
- Status:
- NEW LISTING
- Beds:
- 3
- Year built:
- 2024
- Baths:
- 2.00
- MLS#:
- 23911360
- Subdivision:
- Jones Creek Reserve
ADDITIONAL INFORMATION
NEW! Lennar Core Watermill Collection "Newlin" Plan with Elevation "K3" in the Brand New Community of Jones Creek Reserve! This single-level home showcases a spacious open floorplan shared between the kitchen, dining area and family room for easy entertaining. An ownerâ??s suite enjoys a private location in a rear corner of the home, complemented by an en-suite bathroom and walk-in closet. There are two secondary bedrooms at the front of the home, which are comfortable spaces for household members and overnight guests.
- Type:
- Single Family
- Sq.Ft.:
- 1,792
- Status:
- NEW LISTING
- Beds:
- 3
- Year built:
- 2024
- Baths:
- 2.00
- MLS#:
- 14586348
- Subdivision:
- Jones Creek Reserve
ADDITIONAL INFORMATION
NEW! Village Builders Bristol Collection "Beckham" Plan with Elevation "A" in the Brand New Community of Jones Creek Reserve! This single-story home has everything you need with three bedrooms in total and an open concept living area. Two bedrooms share a hall bathroom at the front of the home, while down the hall is the family room, kitchen and dining room with access to the back porch. Tucked into the back corner is the ownerâ??s suite, which has a private bathroom and walk-in closet.
- Type:
- Single Family
- Sq.Ft.:
- 2,046
- Status:
- NEW LISTING
- Beds:
- 3
- Lot size:
- 0.16 Acres
- Year built:
- 2015
- Baths:
- 2.00
- MLS#:
- 87536433
- Subdivision:
- Grand Mission Estates Sec 14
ADDITIONAL INFORMATION
Welcome to this beautifully designed 3-bedroom home with a dedicated office, located in a quiet cul-de-sac. This home boasts high-end finishes throughout, including granite countertops in the kitchen, and a freshly installed epoxy floor in the garage for a sleek and durable touch. The energy-efficient solar panels will be fully paid off at closing, offering long-term savings. Included with the home are a refrigerator, washer, dryer, and a water softener system for added convenience. With its spacious layout, modern upgrades, and prime location, this property is a perfect blend of style and functionality. Perfectly situated close to major highways and shopping, this property offers both comfort and accessibility. Donâ??t miss out on this exceptional opportunity to own your dream home! Ps. The owner is willing to replace the garden beds with sod for a seamless lawn or leave them as-is for the next owner to enjoy.
- Type:
- Single Family
- Sq.Ft.:
- 2,111
- Status:
- NEW LISTING
- Beds:
- 3
- Year built:
- 1980
- Baths:
- 2.00
- MLS#:
- 70734016
- Subdivision:
- Covey Trails
ADDITIONAL INFORMATION
Huge property with a lot over 1.3 acres located in an aviation community! Property includes a hangar that is adjacent to the runway at the air park. Home has never flooded while owner has owned, and per prior seller, property has not flooded.
- Type:
- Single Family
- Sq.Ft.:
- 1,982
- Status:
- NEW LISTING
- Beds:
- 4
- Lot size:
- 0.19 Acres
- Year built:
- 2000
- Baths:
- 2.00
- MLS#:
- 63598660
- Subdivision:
- Pecan Lakes
ADDITIONAL INFORMATION
Welcome home to 2002 Lake Dale Court! This home offers 4 bedrooms, 2 full bathrooms, sits on a quiet street with beautiful landscaping, brick exterior, and all zoned to Lamar Consolidated ISD! You'll love all the features this home has to offer, including a gorgeous primary suite, spacious living room with fireplace, wood cabinets, granite countertops, breakfast room, fully fenced backyard, back patio, and so much more! Pecan Lakes is minutes from 90 and Grand Parkway 99 - in an excellent location! Schedule your private showing today!
- Type:
- Single Family
- Sq.Ft.:
- 4,292
- Status:
- NEW LISTING
- Beds:
- 5
- Lot size:
- 0.23 Acres
- Year built:
- 2016
- Baths:
- 4.10
- MLS#:
- 49469577
- Subdivision:
- Aliana
ADDITIONAL INFORMATION
NEED 24 HOURS NOTICE for appointments please. If you miss the window, please text me before 6 hours before your desired appointment so I can let the sellers know and see if there is enough time to get the property ready. Exclusions: Washer, Dryer, Refrigerator and Televisions. Please remember to leave feedback. This really helps me and the sellers. Thank you!
- Type:
- Single Family
- Sq.Ft.:
- 2,240
- Status:
- NEW LISTING
- Beds:
- 4
- Baths:
- 3.00
- MLS#:
- 47111122
- Subdivision:
- Trillium
ADDITIONAL INFORMATION
MLS#47111122 REPRESENTATIVE PHOTOS ADDED. Built by Taylor Morrison, December Completion - The Cadenza floor plan offers a bright, airy space that you'll cherish for years. Step onto the welcoming front porch and into the foyer, where you'll find a spacious 2-car garage, an entryway, and a conveniently located bedroom with a bathroom nearby. Continue through the foyer to experience the seamless flow of open-concept livingâ??a gourmet kitchen connects effortlessly to the dining and gathering rooms, making it ideal for hosting and conversation. The ground floor also features a laundry room and a private primary suite, a spa-like retreat completes with a large walk-in closet. Upstairs, you'll find two more bedrooms, one with a walk-in closet, a bathroom, a versatile game room that overlooks the living space below, a storage closet, and a flexible tech room perfect for working from home.
- Type:
- Single Family
- Sq.Ft.:
- 2,587
- Status:
- NEW LISTING
- Beds:
- 5
- Lot size:
- 0.16 Acres
- Year built:
- 1992
- Baths:
- 2.10
- MLS#:
- 42275002
- Subdivision:
- The Grove Sec 11
ADDITIONAL INFORMATION
Stunning 5 Bedrm Home half a block from the Elem School! Gourmet Kitchen boasts Silestone Counters, Wraparound Breakfast Bar, Stone Backsplash, DBL Door Pantry, Undermount Sink, Refinished Cabinetry, LED Lights, XL Tile Flrs along w/a Designated Planning Center*This Open Concept Kit flows into the Large Breakfast Rm & continues into the Family Rm anchored by a Cozy Brick Accented Firepl*Light & Bright w/Floor to Ceiling Windows & Doors accented by Plantation Shutters outlooking the Beautifully Landscaped Bkyard*Entryway is balanced between the Spacious Frml Liv & the Elegant Frml Diningâ??Perfect for Entertaining*Both formals offer Crown Molding, Plantation Shutters, Modern Flrs & Paint*Massive Primary Suite, New Quartz Countrs, Standup Shower+Relaxing Soaking Tub, DBL Sinks & DBL Closets*Sizeable Secondary Bedrms*New Carpet*Elegantly Updated Bathrms*Recent Roof*New Fans*High Efficiency HVAC*DBL Pane Windows*ORIGINAL OWNERS*Meticulously Maintained*LOADED W/UPDATES & PRICED TO SELL FAST!
Open House:
Saturday, 11/30 1:00-3:00PM
- Type:
- Single Family
- Sq.Ft.:
- 4,178
- Status:
- NEW LISTING
- Beds:
- 5
- Lot size:
- 0.29 Acres
- Year built:
- 2004
- Baths:
- 4.10
- MLS#:
- 41087874
- Subdivision:
- Long Meadow Farms Sec 3
ADDITIONAL INFORMATION
This stunning 5-bedroom, 4.5-bath home located in the highly sought-after Long Meadow Farms master-planned community. This home boasts an **open-concept layout**, perfect for entertaining or family living. The main living areas flow seamlessly, with a large family room, a chefâ??s kitchen, and plenty of natural light throughout. Upstairs, enjoy a **private theater room** for movie nights and a **game room** for endless fun. The **4-car tandem garage** provides ample space for vehicles and storage, while the **beautiful backyard oasis** features a **sparkling pool** and lush landscaping, ideal for relaxing or hosting gatherings. Nestled in a community known for its **walking trails, pools, tennis courts, and top-rated schools**, this home is also conveniently located near major highways, dining, and shopping. Donâ??t miss your chance to own this incredible property!
- Type:
- Single Family
- Sq.Ft.:
- 3,206
- Status:
- NEW LISTING
- Beds:
- 4
- Lot size:
- 0.21 Acres
- Year built:
- 2016
- Baths:
- 3.00
- MLS#:
- 2916714
- Subdivision:
- Grand Mission Estates Sec 3
ADDITIONAL INFORMATION
This is the home that puts the "Grand" in Grand Mission Estates! Nestled on a corner cul-de-sac lot, this beauty boasts 4 bedrooms, 3 full baths, & a 3 car garage. 2 bedrooms down & 2 up, plus lg game room makes this the perfect home for multi-generational living. Chef style kitchen w/GE Cafe appliances including 5 burner gas cooktop & dbl convection ovens. On those cool Texas evenings, cozy up in front of the gaslog fireplace in the oversized family room. Relax & rejuvenate in this spacious Owners' Retreat which includes walk-in shower w/ rain fall shower head, soaking tub, His & Her vanities, dressing area, & boutique style walk-in closet. French doors add privacy to the home office/study. Backyard oasis includes pool w/tanning ledge, water falls, & space for your outdoor dream kitchen. Plantation shutters, Water softener, tons of storage. Lakes, Walking Trails, Parks. Easy access to Downtown Houston, the Galleria, & the Energy Corridor via the Grand Parkway & Westpark Tollway.
- Type:
- Single Family
- Sq.Ft.:
- 2,162
- Status:
- NEW LISTING
- Beds:
- 3
- Lot size:
- 0.18 Acres
- Year built:
- 2019
- Baths:
- 2.00
- MLS#:
- 28888450
- Subdivision:
- Del Webb Sweetgrass
ADDITIONAL INFORMATION
Step into charm and sophistication w/Martin Ray gem! 3BR-2BA w/study, the perfect blend of style and function. Upgraded stone & brick creates instant curb appeal, setting stage for what awaits inside. Open to Great Rm, huge Island Kitchen is hallmark of beloved floor plan, where bountiful white cabinets & miles of counter space form a joyful cooking experience, BUTLERS & walk-in pantry. Wood-look tile throughout (w/cozy carpeted BRs) adds both elegance & durability. Primary suite a true retreat, featuring tray ceiling, abundant natural light, complete w/sleek glass shower, split vanities & spacious walk-in closet. 2nd and 3rd BRs are thoughtfully positioned for privacy. Outdoor living is elevated to perfection w/extended covered patio, complete w/pavers & trellis, providing a private oasis for relaxation or entertaining. Professionally landscaped yard offers a serene setting to unwind & enjoy. Water softener & overhead garage storageâ??because functionality matters just as much as flair!
- Type:
- Single Family
- Sq.Ft.:
- 2,349
- Status:
- NEW LISTING
- Beds:
- 4
- Lot size:
- 0.15 Acres
- Year built:
- 2016
- Baths:
- 2.10
- MLS#:
- 52781875
- Subdivision:
- Grand Vista
ADDITIONAL INFORMATION
This one has it all! Four bedrooms! Two and a half baths! Primary bedroom down! Spacious living area open to kitchen! Formal dining room or office! Game room plus three bedrooms up! Small built-in study/office space! Two-inch blinds throughout! Tile throughout first floor living spaces! Granite countertops! Covered patio! Brick on all four sides! Oversized garage! Sprinkler system! Refrigerator, washer and dryer stay (not warranted). Easy access to Grand Parkway (TX 99)
Open House:
Sunday, 12/1 2:00-4:00PM
- Type:
- Single Family
- Sq.Ft.:
- 4,335
- Status:
- NEW LISTING
- Beds:
- 5
- Lot size:
- 0.25 Acres
- Year built:
- 2018
- Baths:
- 4.20
- MLS#:
- 79757539
- Subdivision:
- Harvest Green Sec 17
ADDITIONAL INFORMATION
4,335 sq ft David Weekley Wellington in Harvest Green, with all available options. 5 bedrooms (primary & guest suite downstairs), office, game room, media room, 4 full bathrooms, 2 half baths, 2.5 car garage, sprinkler system, ceiling fans throughout, upgraded gutters, home electronics protection, Blaze® gas grill, full-sliding patio doors, extensive attic storage, green space and walking paths throughout neighborhood, access directly across the street, and more. The chefâ??s kitchen is a showstopper with beautiful countertops, stainless steel appliances, large island. The oversized living room offers plenty of space for gatherings and entertainment. The large owner's suite is a true retreat, featuring dual vanities, and shower with additional rain shower head. Outdoor space that truly sets this home apart! Enjoy a year-round outdoor retreat with a covered patio, a built-in kitchen, perfect for entertaining. Just minutes from top-rated schools, shopping, dining, and major highways!
- Type:
- Single Family
- Sq.Ft.:
- 2,514
- Status:
- NEW LISTING
- Beds:
- 4
- Lot size:
- 0.16 Acres
- Year built:
- 1983
- Baths:
- 2.10
- MLS#:
- 69447238
- Subdivision:
- The Grove Sec 3
ADDITIONAL INFORMATION
This four-bedroom, 2 1/2-bath, two-story home features a brick and vinyl exterior, a two-car garage, and mature trees in the yard. Upon entering, you'll find a foyer leading to an open-concept breakfast and kitchen area. The kitchen boasts updated cabinetry, granite countertops, and black appliances, all in good working condition. A laundry room is conveniently located off the breakfast area. The kitchen flows into the family room at the rear of the home, which includes a gas-burning fireplace and connects to the formal dining room with large windows overlooking the backyard. The primary bedroom, located off the family room, features vaulted ceilings. The second floor houses three additional bedrooms, a full bath, and a spacious flex space. Tile and carpeting run throughout the home for a comfortable and stylish living experience.
- Type:
- Single Family
- Sq.Ft.:
- 3,165
- Status:
- NEW LISTING
- Beds:
- 4
- Lot size:
- 0.2 Acres
- Year built:
- 2008
- Baths:
- 3.10
- MLS#:
- 65958892
- Subdivision:
- Lakes Of Bella Terra Sec 1
ADDITIONAL INFORMATION
This magnificent home, located on a peaceful cul-de-sac, will captivate you the moment you step into the grand foyer with its soaring two-story ceiling. Equipped with insulated Low E windows, natural light bathes the home while keeping the heat at bay. The spacious kitchen is a self-made chef's paradise, boasting an abundance of cabinets, counter space and an island. Upstairs, the Game/Media room is the ideal spot for fun-filled game nights/movies. A secondary bedroom located off the game room serves as a perfect in-law suite, offering comfort and privacy by being positioned away from other bedrooms. The expertly landscaped backyard, complete with oversized patio and fire pit, is perfect for entertaining. The extended sized garage has room for a work area/tool storage. Enjoy a plethora of community amenities, including a gym, dog parks, pools and much more. Don't miss this opportunity to start your new life in the Lakes of Bella Terra. Schedule your private tour TODAY!
$499,990
3324 Amity Lane Richmond, TX 77406
- Type:
- Single Family
- Sq.Ft.:
- 2,352
- Status:
- NEW LISTING
- Beds:
- 4
- Year built:
- 2024
- Baths:
- 3.00
- MLS#:
- 62468327
- Subdivision:
- Indigo: 40ft. Lots
ADDITIONAL INFORMATION
MLS# 62468327 - Built by Highland Homes - June completion! ~ Welcome to your dream home! This charming two-story house offers four bedrooms, three bathrooms, a study, and a loft for endless entertainment! The kitchen is a chef's delight with plenty of cabinet space and a convenient island for additional seating. The open concept floorplan provides ample space to move around and the perfect setting for hosting gatherings. Extended covered patio, a tankless water heater, and a sprinkler system included. Plus, walking distance from Indigo Commons and Indigo Farm!!
| Copyright © 2024, Houston Realtors Information Service, Inc. All information provided is deemed reliable but is not guaranteed and should be independently verified. IDX information is provided exclusively for consumers' personal, non-commercial use, that it may not be used for any purpose other than to identify prospective properties consumers may be interested in purchasing. |
Richmond Real Estate
The median home value in Richmond, TX is $365,900. This is higher than the county median home value of $357,400. The national median home value is $338,100. The average price of homes sold in Richmond, TX is $365,900. Approximately 54.18% of Richmond homes are owned, compared to 36.64% rented, while 9.18% are vacant. Richmond real estate listings include condos, townhomes, and single family homes for sale. Commercial properties are also available. If you see a property you’re interested in, contact a Richmond real estate agent to arrange a tour today!
Richmond, Texas has a population of 11,768. Richmond is less family-centric than the surrounding county with 17.21% of the households containing married families with children. The county average for households married with children is 44.56%.
The median household income in Richmond, Texas is $52,589. The median household income for the surrounding county is $102,590 compared to the national median of $69,021. The median age of people living in Richmond is 33.7 years.
Richmond Weather
The average high temperature in July is 93.9 degrees, with an average low temperature in January of 42.6 degrees. The average rainfall is approximately 48.9 inches per year, with 0 inches of snow per year.
