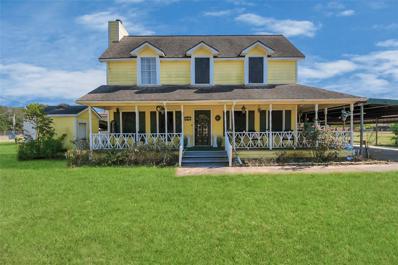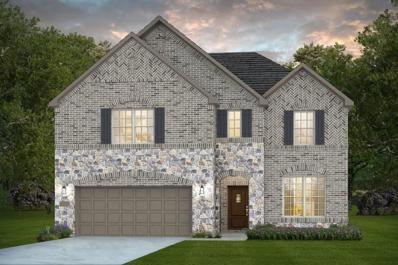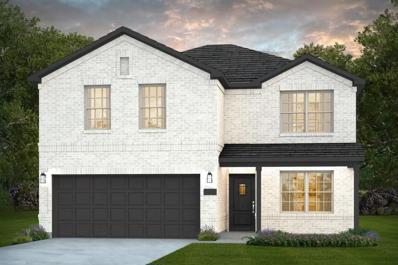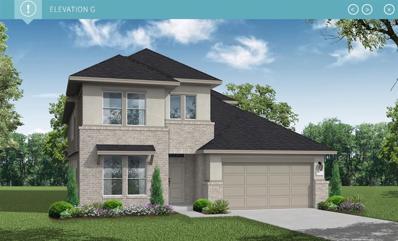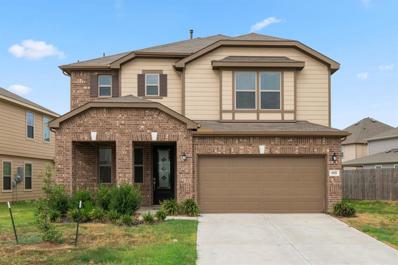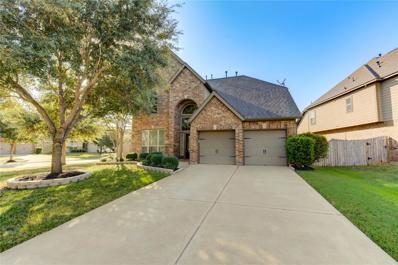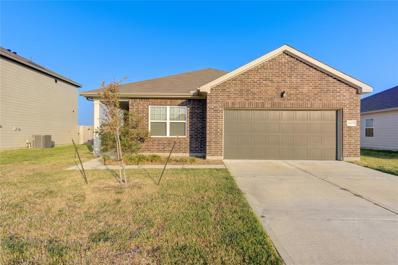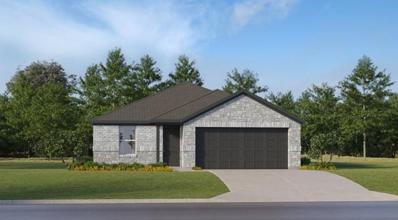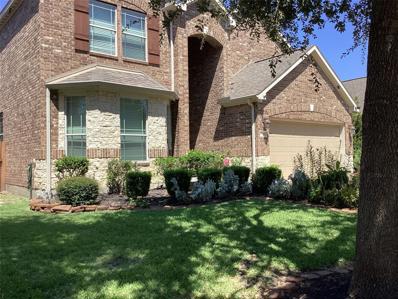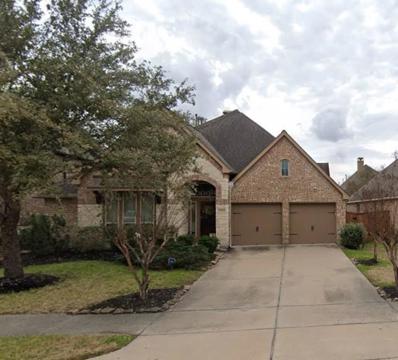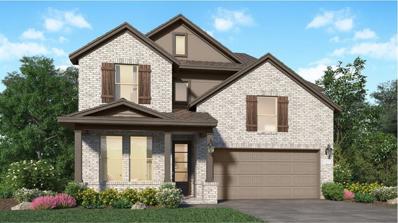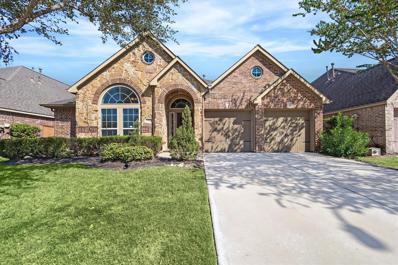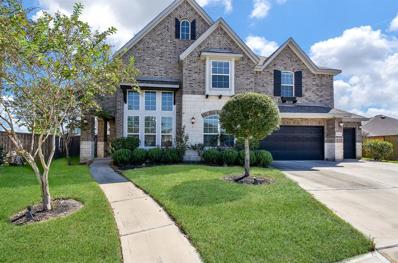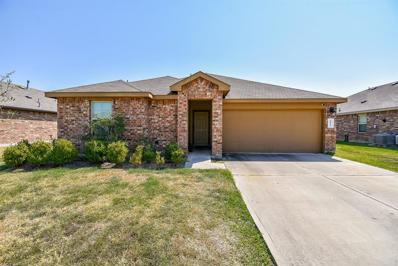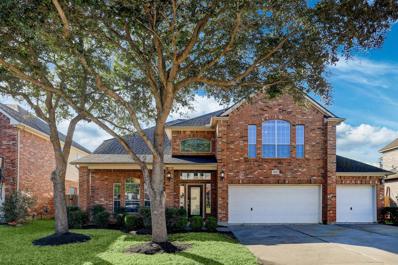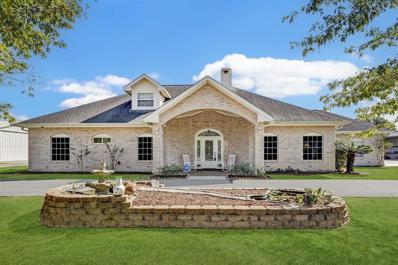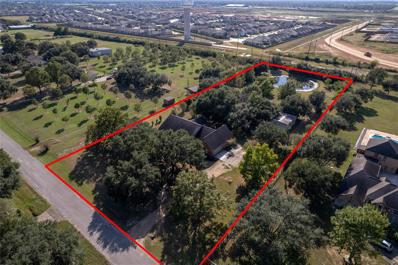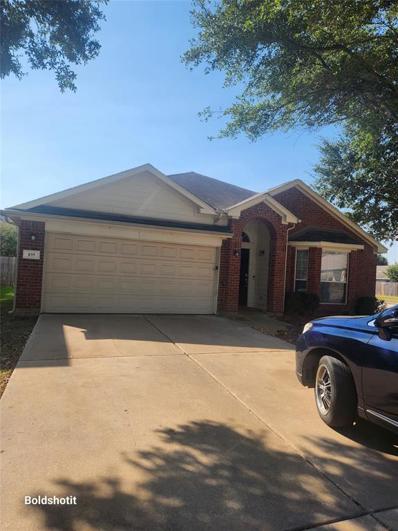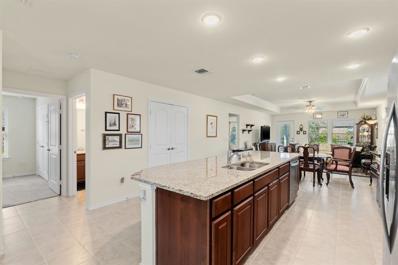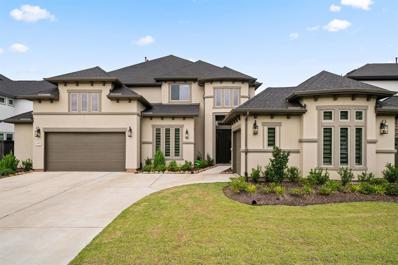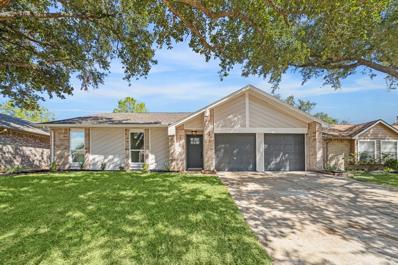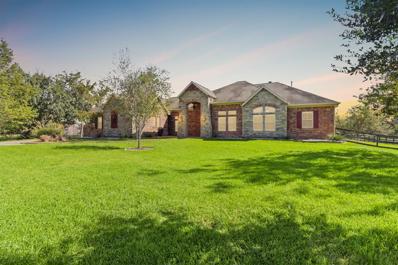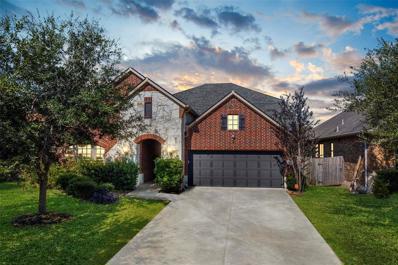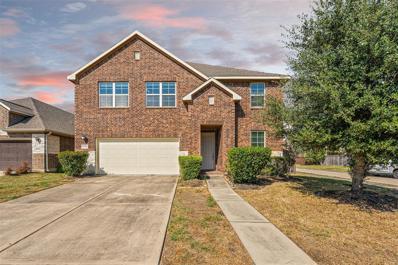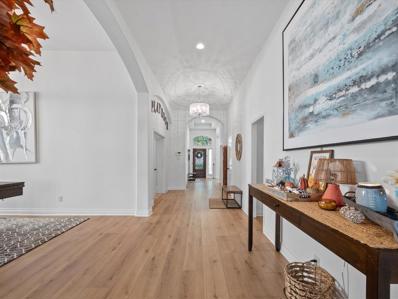Richmond TX Homes for Sale
- Type:
- Single Family
- Sq.Ft.:
- 2,423
- Status:
- Active
- Beds:
- 4
- Lot size:
- 1.41 Acres
- Year built:
- 2010
- Baths:
- 2.10
- MLS#:
- 56724933
- Subdivision:
- Edgewood Add Sec 16
ADDITIONAL INFORMATION
BUSINESS OPPORTUNITY - Fully equipped hair salon on-site! Plus, a FULLY FURNISHED manufactured home ready to generate extra income! Situated on 1.4 unrestricted, fully fenced acres, this property includes a spacious 4-bed, 2.5-bath ranch-style home built in 2010. Features include an extensive covered patio, a 6-car carport, and ample space for at-home business ventures. Inside, the country kitchen opens to a cozy living area with a large wood-burning fireplace and built-ins, creating a versatile space perfect for entertaining or relaxation. The expansive back porch is ideal for taking in serene countryside views, and the cross-fenced areas offer room for horses or future development. Additional highlights include natural gas heating and cooking for energy efficiency, a well house, septic system, an XL concrete patio, 6-car carport, and a medium-sized shed. VERY LOW 1.58% tax rate!
- Type:
- Single Family
- Sq.Ft.:
- 2,765
- Status:
- Active
- Beds:
- 4
- Baths:
- 3.10
- MLS#:
- 98080255
- Subdivision:
- Arabella On The Prairie 40'
ADDITIONAL INFORMATION
Ready for January â??25 move-in. Amherst floor plan by Pulte Homes boasts an open-concept layout that effortlessly connects the kitchen, dining, and living areas affording endless possibilities for everyday living and entertaining. Gourmet kitchen with spacious kitchen island, walk-in pantry, and ample cabinetry equipped to cater a cozy night in or hosting large gatherings. Study with glass French doors. Upstairs game room is the perfect spot to host game or movie night! Embrace outdoor living with the covered back patio. Build a wonderful lifestyle at Arabella on the Prairie, a beautiful 130-acre community located along the I-69 corridor in charming Rosenberg, just one turn off SH 36. Resort-style amenities such as a pool, event lawn, and recreation center create a tight-knit atmosphere perfect for active families. Schedule your tour today!
- Type:
- Single Family
- Sq.Ft.:
- 2,466
- Status:
- Active
- Beds:
- 5
- Year built:
- 2024
- Baths:
- 3.00
- MLS#:
- 87733225
- Subdivision:
- Arabella On The Prairie 35'
ADDITIONAL INFORMATION
The dual-level Enloe plan addresses needs for both privacy and socialization. A first-floor guest bedroom can double as a private study while mom and dad unwind in the owner's retreat on the first floor. The gourmet kitchen with island and cafe area are perfect for entertaining, and your guests can relax and gather in the great room. Three additional bedrooms plus a large game room complete this home.
- Type:
- Single Family
- Sq.Ft.:
- 3,301
- Status:
- Active
- Beds:
- 5
- Year built:
- 2024
- Baths:
- 5.00
- MLS#:
- 19531557
- Subdivision:
- Harvest Green
ADDITIONAL INFORMATION
The Chapel Hill floorplan - Soaring ceilings and architectural flair greet you upon entering this incredible home. The large open kitchen is a chefâs dream with stainless steel appliances, upgraded cabinets, and quartz countertops. Located on the first floor, this home has a spacious primary bedroom and a secondary bedroom. A beautiful wrought iron staircase leads to a large game room upstairs, perfect for entertaining family and friends. The second floor also includes three additional bedrooms and three full baths. Enjoy outdoor entertaining on the spacious covered patio. Don't miss out on an opportunity to own this home - visit us today!
- Type:
- Single Family
- Sq.Ft.:
- 2,913
- Status:
- Active
- Beds:
- 5
- Lot size:
- 0.17 Acres
- Year built:
- 2021
- Baths:
- 3.10
- MLS#:
- 44223088
- Subdivision:
- Deer Run Meadows Sec 2
ADDITIONAL INFORMATION
*Welcome Home to Your Future Oasis!* Nestled on a prime corner lot, this exquisite two-story residence offers privacy and space. Enjoy the breathtaking backyard with a built-in gazebo and stunning Lakeviews year-round. Step inside to find elegant tile flooring throughout the first floor with an over-sized half bath and utility room that enhances everyday living. Ascend to the second floor, where an oversized game/media room awaits your personal touchâideal for a cozy theater or playroom! This level also features a junior suite with an upgraded bathroom and three spacious bedrooms, each with remote-controlled fans for comfort. The heart of the homeâthe upgraded kitchenâincludes 48-inch cabinets, a stylish faucet with a filtered drinking water system, and a modern backsplash. Enjoy the grand entrance with 8-foot-tall front and back doors. *Prime Richmond Location - Access to Major Highway: Grand parkway and WestPark tollway - 10 minutes from Harvest Green - easy access to downtown
- Type:
- Single Family
- Sq.Ft.:
- 2,664
- Status:
- Active
- Beds:
- 4
- Lot size:
- 0.16 Acres
- Year built:
- 2015
- Baths:
- 3.10
- MLS#:
- 80630441
- Subdivision:
- Rivers Edge Sec 15-A
ADDITIONAL INFORMATION
Spacious and beautiful Perry built home in desirable River's Edge! This bright and airy house features over 2,660 sq ft of living space, 4 bedrooms, 3 1/2 bathrooms, a spacious game room, and a home office/dining room. The sizable and bright primary suite features a soaking tub, walk-in shower, double sinks, and a large closet. Three secondary bedrooms, 2 full bathrooms, and a game room are located upstairs. The kitchen boasts beautiful cabinetry, granite counters, a central island w/ sink, and attached breakfast room! The downstairs laundry room offers space for an extra fridge/freezer. Fresh landscaping & beautiful oak trees in the front yard. The backyard features a covered patio for entertaining and plenty of space to play! River's Edge offers a community pool, splash pad, sports fields, lakes, and walking trails. Zoned to wonderful Lamar CISD schools. Close to shopping, entertainment, restaurants, and major highways. Never flooded and NOT in any floodplain (per seller)!
- Type:
- Single Family
- Sq.Ft.:
- 1,306
- Status:
- Active
- Beds:
- 3
- Lot size:
- 0.17 Acres
- Year built:
- 2021
- Baths:
- 2.00
- MLS#:
- 38972777
- Subdivision:
- Highland Meadows Sec 1
ADDITIONAL INFORMATION
You will enjoy this lake view cozy home in a quite community, 3 bedrooms, 2 bathrooms features an open concept kitchen, living and dining area. The kitchen is spacious and features a large island with granite countertops and stainless steel appliances.
- Type:
- Single Family
- Sq.Ft.:
- 1,760
- Status:
- Active
- Beds:
- 4
- Year built:
- 2024
- Baths:
- 2.00
- MLS#:
- 36847578
- Subdivision:
- Jones Creek Reserve
ADDITIONAL INFORMATION
NEW! Lennar Core Watermill Collection "Oxford" Plan with Elevation "M3" in the Brand New Community of Jones Creek Reserve! This single-level home showcases a spacious open floorplan shared between the kitchen, dining area and family room for easy entertaining. An ownerâ??s suite enjoys a private location in a rear corner of the home, complemented by an en-suite bathroom and walk-in closet. There are three secondary bedrooms at the front of the home, which are comfortable spaces for household members and overnight guests.
- Type:
- Single Family
- Sq.Ft.:
- 2,834
- Status:
- Active
- Beds:
- 4
- Lot size:
- 0.14 Acres
- Year built:
- 2011
- Baths:
- 2.10
- MLS#:
- 11699485
- Subdivision:
- Aliana Sec 5
ADDITIONAL INFORMATION
Impeccably maintained 4bds, 2 1/2baths, formal dining, breakfast room, Office/Study, gameroom, 2-story house with upgraded features throughout. Crown molding in primary bdrm, upgraded cabinetry, stainless steel appl, travertine backsplash, tile and laminate flooring. Enjoy the extended covered patio with 2 ceiling fans overlooking the private pool with PebbleTec finish and sprinkler system. Conveniently located near playgrounds, lakes, and walking trails. Minutes away from major highways 99, 1464 and 6 for easy access. Also, just minutes to freeways 59 and I10. Buyer to verify dimensions. This stunning property offers a backyard oasis with a pool, covered patio, granite countertops, and more. A perfect blend of luxury and comfort in a desirable location.
- Type:
- Single Family
- Sq.Ft.:
- 2,961
- Status:
- Active
- Beds:
- 4
- Lot size:
- 0.15 Acres
- Year built:
- 2013
- Baths:
- 3.00
- MLS#:
- 48711851
- Subdivision:
- Aliana
ADDITIONAL INFORMATION
BEAUTIFUL Perry 1 story, 4 bedroom Aliana home! Upon entry you will be welcomed by 12 foot ceilings. The home office, complete with French doors, is located at the front of the house - perfect for working from home. The family room flows into the kitchen and breakfast area. The kitchen boasts stainless steel appliances, granite countertops, ample cabinet space, an island and a walk in pantry. The dining room is perfect for entertaining. The secluded primary suite has a curved wall of windows, a garden tub, separate shower with bench, two vanities and a large walk-in closet. The guest suite has an attached bathroom and walk in closet. The other 2 bedrooms are spacious and have walk in closets. There is NO CARPET in the home - all tile! Aliana is a fantastic neighborhood with a clubhouse, resort-style pool, parks, courts, and much more. The home is located in award winning FBISD schools and is close to shopping, restaurants and entertainment. Schedule your tour now!
- Type:
- Single Family
- Sq.Ft.:
- 2,410
- Status:
- Active
- Beds:
- 4
- Year built:
- 2024
- Baths:
- 3.00
- MLS#:
- 51256694
- Subdivision:
- Jones Creek Reserve
ADDITIONAL INFORMATION
NEW! Village Builders Bristol Collection "Pelham" Plan with Elevation "D" in the Brand New Community of Jones Creek Reserve! This two-story home has a versatile layout that is perfect for privacy. Two bedrooms are on the first floor, including the ownerâs suite which features a private bathroom and walk-in closet. Also on the first floor is the open concept living area, which offers access to a back patio. Upstairs are two additional bedrooms, which center around a game room loft.
- Type:
- Single Family
- Sq.Ft.:
- 3,034
- Status:
- Active
- Beds:
- 4
- Lot size:
- 0.17 Acres
- Year built:
- 2012
- Baths:
- 3.00
- MLS#:
- 65079130
- Subdivision:
- Aliana
ADDITIONAL INFORMATION
WHAT A DEAL!! SIMPLY GORGEOUS! 4 bedroom, 3 bath, 3,034 square feet of one story in the fantastic community of Aliana! Stunning curb appeal with stone elevation! As you walk in, the entryway is grandiose and welcoming, with high ceilings, which is a true characteristic of Perry Homes. There is a formal living area at the entrance, formal dining with wood flooring, and a home office with French doors. The spotless gourmet kitchen has a breakfast bar that opens into the family room. Each bedroom is spacious with cozy carpeting. There are no back neighbors for added privacy, and the backyard has a large covered back patio. Residents have access to two private clubhouses, fitness centers, resort style pools, tennis courts and miles of walking trails. It is also zoned to top-rated schools in Fort Bend ISD. Call the Aida Younis Team today!
- Type:
- Single Family
- Sq.Ft.:
- 3,862
- Status:
- Active
- Beds:
- 5
- Lot size:
- 0.26 Acres
- Year built:
- 2017
- Baths:
- 4.10
- MLS#:
- 54276681
- Subdivision:
- Sendero Tr Sec 2
ADDITIONAL INFORMATION
Stunning Meritage home in the desirable Talavera/Sendero subdivision, featuring 5 bedrooms, 4.5 baths, and a 3-car garage! Enjoy a breathtaking two-story entry with elegant floors and a wrought iron spiral staircase. Includes formal dining, a bright study, and a chefâs kitchen with quartz countertops, breakfast bar, stainless steel appliances, gas cooktop, walk-in pantry, and ample cabinetry. The family room boasts high ceilings, natural light, and a cozy fireplace, open to the kitchen/breakfast areaâperfect for entertaining. Primary bedroom with ensuite bath, dual vanities, soaking tub, and spacious closet. Guest suite with private bath on the main level. Upstairs: game room, media room, and three secondary bedrooms. Spacious backyard with covered patio and grill. Close to schools, dining, golf, I-10, Grand Parkway 99, and Westpark Tollway!
- Type:
- Single Family
- Sq.Ft.:
- 1,215
- Status:
- Active
- Beds:
- 3
- Lot size:
- 0.17 Acres
- Year built:
- 2019
- Baths:
- 2.00
- MLS#:
- 19624364
- Subdivision:
- Sunset Crossing Sec 2
ADDITIONAL INFORMATION
Beautiful One Story Home w/3 Bedrooms, 2 Full Bath's, 2 Car Garage! Extended Foyer w/Beautiful Vinyl Floors lead the pathway into your amazing Family Room w/direct access to your Covered Patio & Backyard! Gourmet Kitchen w/Gorgeous Laminate Counters, Eat-in & Working Island, Stainless Sink, Drinking Water Filtration System, Stainless Steel Appliances,Tall Cabinets & Large Pantry flows gracefully into your Casual Dining area & Family Rm! Master with Bathroom made for Two w/His & Her Private Sink Vanity, Huge Glass Shower & Walk-in Closet! Zoned to Outstanding Schools! Recreation Center w/Pool,Pavilion & Playground!NO FLOODING!
- Type:
- Single Family
- Sq.Ft.:
- 3,310
- Status:
- Active
- Beds:
- 4
- Lot size:
- 0.18 Acres
- Year built:
- 2007
- Baths:
- 3.10
- MLS#:
- 15039851
- Subdivision:
- Waterview Estates Sec 6
ADDITIONAL INFORMATION
Gorgeous 4 bedroom 3.5 bathroom home in Waterview Estates. This 3,310 square foot floorplan has a 3 car garage with plenty of storage. The home offers a new roof(Jan 2024), granite counter tops in the Kitchen, a Gameroom and Media Room, large bedrooms, and a yard big enough to add a pool or extended patio. Located just off The Grand Parkway, Waterview Estates offers a community pool and park and is within close proximity to multiple grocery stores, restaurants, banks and gyms. Zoned to Fort Bend ISD Schools this is one you will want to see!
$1,100,000
48 E Kitty Hawk Street Richmond, TX 77406
- Type:
- Single Family
- Sq.Ft.:
- 2,894
- Status:
- Active
- Beds:
- 3
- Lot size:
- 1.77 Acres
- Year built:
- 2002
- Baths:
- 3.10
- MLS#:
- 16691663
- Subdivision:
- Covey Trails
ADDITIONAL INFORMATION
Calling ALL Pilots! Your opportunity to own a Custom Home with 2 separate Hangars on the East taxiway of Covey Trails Airpark - X09. Located on Beautiful oak-lined streets, this Airpark is close to dining & shopping - close to Houston. Fly off this well maintained 3,300ft x 150ft 17/35 "lighted" turf runway. 100LL is available on the field. Flanked by both hangars, you'll enter this custom estate's concrete circle drive with plenty of parking for your cars & aircraft. RV hookup with 50 amp plug & clean outs. Hangar #1 is a 50x50 x 14' tall metal hangar with an accordion style Hangar door. Also has a side door & separate driveway for RV entrance. Hangar #2 is a 42 x 48 metal hangar with a 12ft clearance & Bi-fold door & flex room for office or an extra bedroom. Taxi your aircraft on the grass taxiway on the east side & behind the home. Enjoy shaded evenings by the pool & visit with friends in the screened in patio. Whole house generator, Instant hot water, manicured yard - see it today!
$1,250,000
10403 W Hidden Lake Lane Richmond, TX 77406
- Type:
- Single Family
- Sq.Ft.:
- 2,477
- Status:
- Active
- Beds:
- 4
- Lot size:
- 2.5 Acres
- Year built:
- 1997
- Baths:
- 2.00
- MLS#:
- 11550957
- Subdivision:
- Gaston-Fulshear Corp
ADDITIONAL INFORMATION
Do not miss this rare find just minutes from the Westpark Tollway and the Grand Parkway! If you're looking for 2.5 UNRESTRICTED ACRES with a beautiful custom home with over 2,000 square feet of living space, this one checks the box! This captivating home features an alluring blend of bedrooms and baths. An open-plan, with a well-equipped kitchen that flows effortlessly into the dining and family rooms, while creating the ideal setting for cozy family moments or entertaining guests. The primary suite is a serene retreat, complete with an ensuite that offers the perfect balance of luxury and practicalityâa separate soaking tub, a shower, and a generously sized walk-in closet. Venture upstairs to discover a versatile room that adds a delightful twistâideal for a home office, playroom, or an additional bedroom with living area. Horses allowed, chickens allowed, COMMERCIAL...you name it...TOTALLY UNRESTRICTED!
$275,500
835 Dracena Court Richmond, TX 77406
- Type:
- Single Family
- Sq.Ft.:
- 1,900
- Status:
- Active
- Beds:
- 4
- Lot size:
- 0.15 Acres
- Year built:
- 2006
- Baths:
- 2.00
- MLS#:
- 50509444
- Subdivision:
- Rio Vista Sec 1
ADDITIONAL INFORMATION
Welcome to 835 Dracena Ct, a beautifully designed home situated in the desirable community of Richmond, TX. This charming residence offers ample space for families and guests. As you enter, youâ??ll be greeted by a spacious living area that flows seamlessly into the dining space, making it perfect for entertaining. The well-appointed kitchen boasts modern appliances, granite countertops, and ample cabinet space, ideal for cooking enthusiasts. The master suite serves as a serene retreat, featuring a luxurious ensuite bathroom and a generous walk-in closet. Conveniently located, this home is just minutes away from local parks, shopping centers, and dining options, with easy access to major highways for commuting.Donâ??t miss the opportunity to make this exceptional property your new homeâ??schedule a showing today!
- Type:
- Single Family
- Sq.Ft.:
- 1,429
- Status:
- Active
- Beds:
- 2
- Lot size:
- 0.12 Acres
- Year built:
- 2018
- Baths:
- 2.00
- MLS#:
- 24784251
- Subdivision:
- Del Webb Sweetgrass
ADDITIONAL INFORMATION
Welcome to this highly sought-after Steel Creek 2BR/2BA nestled in the vibrant 55+ Del Webb community, where active living meets relaxed luxury! Kitchen shines w/upgraded granite countertops & stunning cabinetry, making it the perfect space to unleash your inner chef. Rare lower island adds a unique touch, providing a generous workspace for meal prep & entertaining. Gathering rm impresses w/tray ceiling & elegant crown molding, offering refined yet cozy space to relax or host. Custom stylish bookcases make the perfect spot for work or displaying your favorite reads & decor. Spacious primary suite features expansive walk-in closet & luxurious BR w/walk-in shower & comfort-height vanity. Enjoy your morning coffee on the charming patio, surrounded by peaceful landscaping. This home also offers faux wood blinds, alarm system, gutters, a sprinkler system, and includes the washer, dryer, and refrigeratorâ??everything you need for easy, move-in-ready living! Your dream home awaits!
$1,100,000
2607 Page Mandarin Place Richmond, TX 77406
- Type:
- Single Family
- Sq.Ft.:
- 4,180
- Status:
- Active
- Beds:
- 5
- Lot size:
- 0.23 Acres
- Year built:
- 2023
- Baths:
- 4.10
- MLS#:
- 41272376
- Subdivision:
- Harvest Green Sec 37
ADDITIONAL INFORMATION
Luxury Alert!!! Experience upscale living in this nearly new Coventry home, situated in the heart of Harvest Green and impeccably maintained. Less than a year old, this home is just a short walk from the upcoming community center. The home boasts a stunning full stucco front and a spacious driveway able to accommodate up to six cars. The home has 5 bedrooms and 4.5 baths. The kitchen shines with elegant quartz countertops, dark cabinetry, and stainless-steel appliances. A grand entry with double doors leads to a spiral staircase with wood steps. The family room impresses with soaring ceilings, upgraded large tiles, custom window roller shades, and a striking 3D-effect porcelain accent wall. The home also has fully functional spice kitchen and water softener system along with spacious backyard. This could be the dream home you have been looking for!
- Type:
- Single Family
- Sq.Ft.:
- 1,210
- Status:
- Active
- Beds:
- 3
- Lot size:
- 0.16 Acres
- Year built:
- 1983
- Baths:
- 2.00
- MLS#:
- 69631719
- Subdivision:
- Tara Sec 3
ADDITIONAL INFORMATION
SELLER WILL CONSIDER BUYER OFFERS ASKING FOR CONCESSIONS! Welcome Home! This beautiful two-story home blends comfort and modern elegance, set in a peaceful, family-friendly neighborhood. The open-concept living space is bright and airy, with large windows that fill the home with natural light. The kitchen is a chef's dream, featuring sleek stainless steel appliances, granite countertops, and a cozy breakfast nook overlooking the backyard. The primary suite offers a tranquil escape with its spa-like en-suite and spacious walk-in closet. Outside, a lush, landscaped yard surrounds a stunning pool, creating the perfect setting for summer relaxation or entertaining guests in the serene outdoor space. Inquire today!
$828,000
1111 League Trace Richmond, TX 77406
- Type:
- Single Family
- Sq.Ft.:
- 4,980
- Status:
- Active
- Beds:
- 5
- Lot size:
- 1.12 Acres
- Year built:
- 2007
- Baths:
- 4.10
- MLS#:
- 79430184
- Subdivision:
- Foster Crossing
ADDITIONAL INFORMATION
Luxury awaits at 1111 League Trace! This beautiful 1.5 story home sits on an incredible 1.12 ACRE LOT in the acreage community of Foster Crossing! The home boasts 5 bedrooms, 4 1/2 Bathrooms, GAME ROOM, Office, Formal Dining Room, a gorgeous open living space with an incredible stone fireplace, and a fully equipped kitchen! The interior was painted 4 years ago, and the second story provides a loft area with bedroom and full bath. There are stunning details throughout this home with gorgeous stained concrete floors, soaring high ceilings, wood beams that create an elegant ambiance, sleek fixtures, high quality finishes, a welcoming entry, and so much more! The beautiful and spacious backyard has an expansive covered patio! It features a well and septic with water system, generator, gated driveway, and a light up basketball court. This home has a fantastic location which includes NO MUD Tax, Friendly HOA, Low Tax, and has easy access to Grand Parkway 99, Westpark Tollway, and 59.
- Type:
- Single Family
- Sq.Ft.:
- 3,630
- Status:
- Active
- Beds:
- 4
- Lot size:
- 0.17 Acres
- Year built:
- 2014
- Baths:
- 3.00
- MLS#:
- 3513733
- Subdivision:
- Rivers Edge
ADDITIONAL INFORMATION
Nestled in Rivers Edge, this meticulously maintained 4 bed, 3 bath home offers stunning curb appeal, mature landscaping, and a welcoming covered entry. The open floor plan boasts soaring ceilings, modern fixtures, and an abundance of natural light. A dedicated home office provides a perfect space for remote work, while the spacious living room features a wall of windows that fill the space with light. The chefâ??s kitchen is a culinary dream, complete with a custom backsplash, granite counters, a huge island with seating, a butler pantry, stainless appliances, and ample cabinetry and counter space. The main level boasts a primary bedroom with a spa-like private bath a large walk-in closet and a convenient guest bedroom with full bath access. Upstairs, two additional bedrooms, a full bath, and a large game room await. The upper-level balcony offers breathtaking views of the Brazos. The fully fenced backyard features an expansive covered patio backing to the Greenbelt. **NEVER FLOODED**
- Type:
- Single Family
- Sq.Ft.:
- 2,707
- Status:
- Active
- Beds:
- 4
- Year built:
- 2017
- Baths:
- 2.10
- MLS#:
- 94910390
- Subdivision:
- Sendero Tract / Talavera
ADDITIONAL INFORMATION
Must SEE! Gorgeous 2 story property with 4 bedrooms and 2.5 baths, upstairs Gameroom. high ceiling. Close to Grand Parkway, Westpark Tollway, and I-10 with easy access to Houston. Known for energy-efficient features, this home help you live a healthier & quieter lifestyle. Call for Today!
- Type:
- Single Family
- Sq.Ft.:
- 3,005
- Status:
- Active
- Beds:
- 4
- Lot size:
- 0.17 Acres
- Year built:
- 2012
- Baths:
- 3.00
- MLS#:
- 87704263
- Subdivision:
- Riverpark West Sec 13
ADDITIONAL INFORMATION
Meticulously kept single-story home with a game room & flex space. New paint, NEW HVAC â24+ 10 yr warranty, engineered wood & tiled floors installed for a more modern look. A vast kitchen with refaced cabinets offers a breakfast bar, island space, ample cabinetry, stainless steel gas range/oven & granite countertops. An inviting family room with abundant space for entertaining and a gas fireplace. The primary suite showcases a large walk-in closet, renovated walk-in shower, double sinks, and floating shelves. All bedrooms have walk-in closets. Relax on your extended patio with partial covering within the backyard & no back neighbors! Recent French drains installed in the backyard. Located in Riverpark West where you will find family-friendly options i.e clubhouse, community pool, walking trails & recreational areas! Close proximity to 59 S & 99, and centrally located between Riverpark Shopping Center and Brazos Town Center! NEVER FLOODED!
| Copyright © 2024, Houston Realtors Information Service, Inc. All information provided is deemed reliable but is not guaranteed and should be independently verified. IDX information is provided exclusively for consumers' personal, non-commercial use, that it may not be used for any purpose other than to identify prospective properties consumers may be interested in purchasing. |
Richmond Real Estate
The median home value in Richmond, TX is $365,900. This is higher than the county median home value of $357,400. The national median home value is $338,100. The average price of homes sold in Richmond, TX is $365,900. Approximately 54.18% of Richmond homes are owned, compared to 36.64% rented, while 9.18% are vacant. Richmond real estate listings include condos, townhomes, and single family homes for sale. Commercial properties are also available. If you see a property you’re interested in, contact a Richmond real estate agent to arrange a tour today!
Richmond, Texas has a population of 11,768. Richmond is less family-centric than the surrounding county with 17.21% of the households containing married families with children. The county average for households married with children is 44.56%.
The median household income in Richmond, Texas is $52,589. The median household income for the surrounding county is $102,590 compared to the national median of $69,021. The median age of people living in Richmond is 33.7 years.
Richmond Weather
The average high temperature in July is 93.9 degrees, with an average low temperature in January of 42.6 degrees. The average rainfall is approximately 48.9 inches per year, with 0 inches of snow per year.
