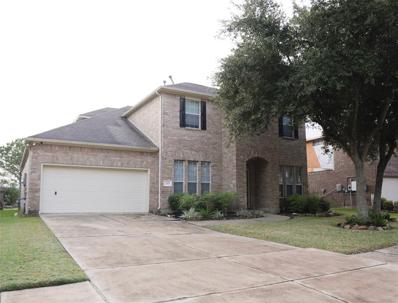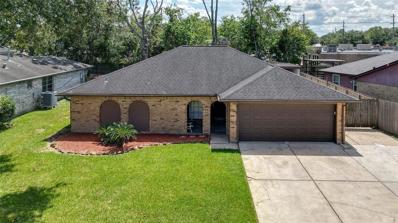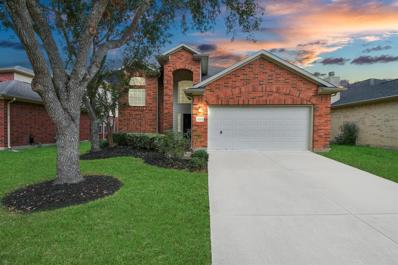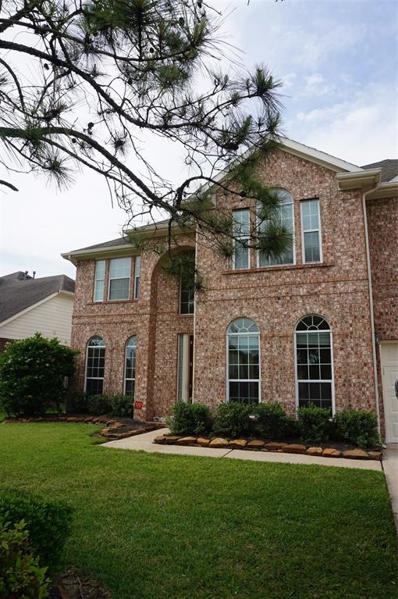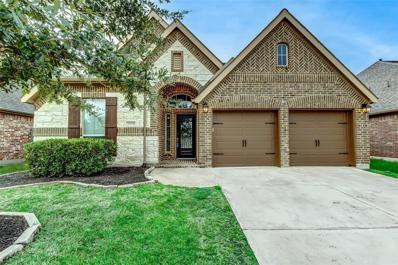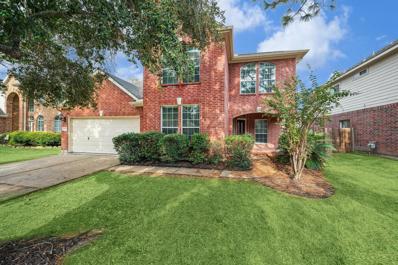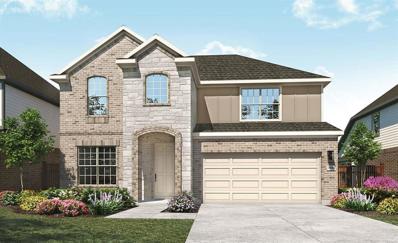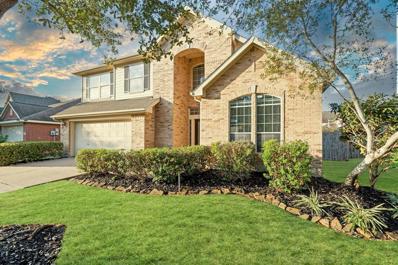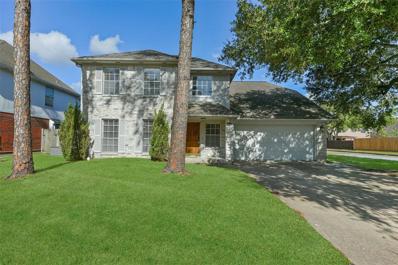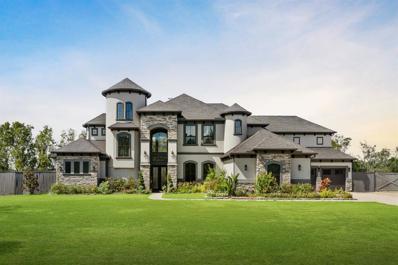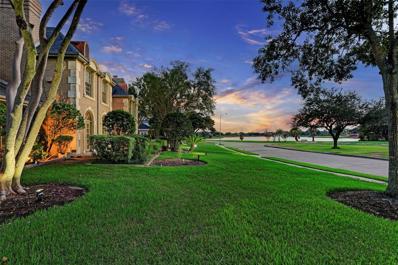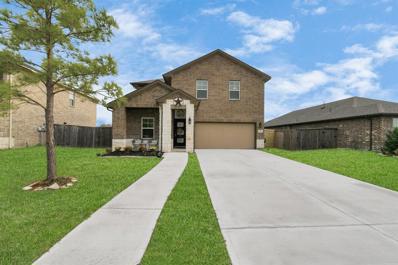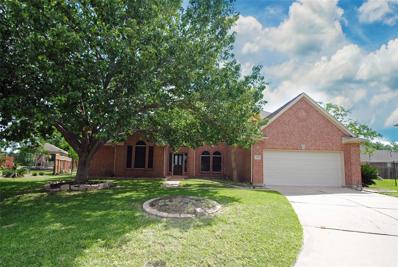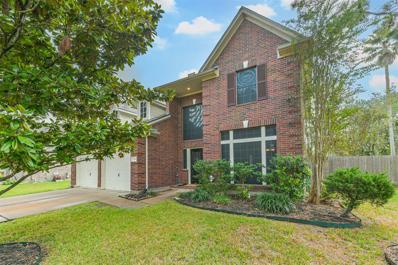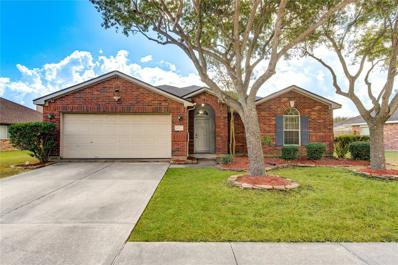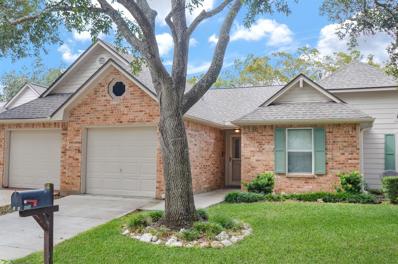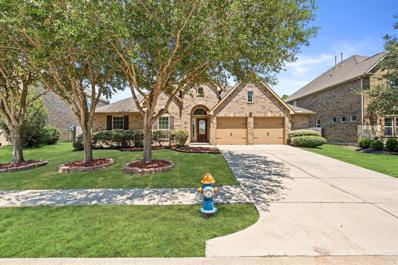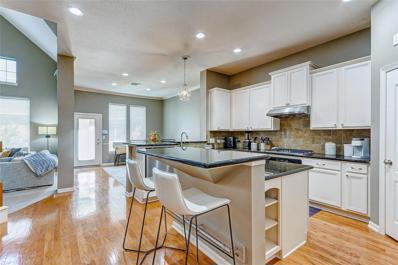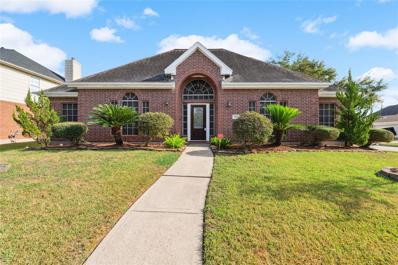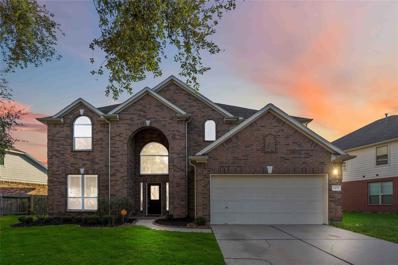Pearland TX Homes for Sale
- Type:
- Single Family
- Sq.Ft.:
- 3,478
- Status:
- Active
- Beds:
- 5
- Lot size:
- 0.18 Acres
- Year built:
- 2007
- Baths:
- 3.10
- MLS#:
- 52102410
- Subdivision:
- Shadow Creek Ranch Sf-50
ADDITIONAL INFORMATION
Welcome to this magnificent two-story residence situated in the prestigious Shadow Creek Ranch neighborhood. This exceptional lakefront home boasts five bedrooms and three and a half bathrooms, seamlessly blending luxury and relaxation. With captivating lake vistas, this expansive property features a primary suite equipped with a private hot tub, providing an unparalleled retreat. The generously sized game room caters to entertainment needs, while the extensive backyard offers ample space for outdoor gatherings and savoring the tranquil surroundings. Every aspect of this home has been meticulously designed to ensure comfort and elegance. Seize this remarkable opportunity to acquire a slice of paradise.
Open House:
Sunday, 11/24 1:00-3:00PM
- Type:
- Single Family
- Sq.Ft.:
- 1,813
- Status:
- Active
- Beds:
- 3
- Lot size:
- 0.2 Acres
- Year built:
- 1979
- Baths:
- 2.00
- MLS#:
- 41148217
- Subdivision:
- Vie Villa 1 Pearland
ADDITIONAL INFORMATION
Freshly painted charming 3/2/3 single story home in small quiet neighborhood (1 street neighborhood, no back neighbors) conveniently located near 518. Tile flooring throughout home, (great for pets or folks with allergies) recent A/C and heat. Large kitchen open to the family room with lots of cabinets. Inside utility room and additional washer/dryer hookups located in the 2-car attached garage. Additional garage and extra-long driveway on side of house behind "rolling wood gate". Vaulted and beamed ceiling in the family room with a gas/wood burning fireplace and block paneling. Large primary bedroom and bathroom with 2 walk-in closets. This property is zoned to Pearland ISD and there is NO HOA (homeowners association) for the property. Fully transferable foundation warranty.
- Type:
- Single Family
- Sq.Ft.:
- 3,056
- Status:
- Active
- Beds:
- 4
- Lot size:
- 0.15 Acres
- Year built:
- 2007
- Baths:
- 2.10
- MLS#:
- 79491280
- Subdivision:
- Shadow Creek Ranch Sf1-Sf2-Sf3
ADDITIONAL INFORMATION
Beautiful open floor plan with master on first floor, situated in the amazing neighborhood of Shadow creek, home for the holiday. 3bedrooms upstairs with an oversized Gameroom. Brick exterior, hardwood floor in family and kitchen, new paint 2024, carpet 2024 oct, Home is made ready inside and outside ready for you to call it home. Come create amazing memories here.
- Type:
- Single Family
- Sq.Ft.:
- 1,921
- Status:
- Active
- Beds:
- 3
- Lot size:
- 0.18 Acres
- Year built:
- 1988
- Baths:
- 2.00
- MLS#:
- 71632532
- Subdivision:
- Southwyck
ADDITIONAL INFORMATION
Cute home featuring high ceilings, formal dining, and some updates. Master suite features high ceilings, dual vanities & separate garden tub / shower. Priced to sell
$575,000
2108 Asbury Court Pearland, TX 77581
- Type:
- Single Family
- Sq.Ft.:
- 4,038
- Status:
- Active
- Beds:
- 5
- Lot size:
- 0.18 Acres
- Year built:
- 2011
- Baths:
- 4.00
- MLS#:
- 31557747
- Subdivision:
- Stonebridge Sec 2
ADDITIONAL INFORMATION
Nestled on a serene culdesac, this expansive home boasts 5 bedrooms, 4 bathrooms, formals with trey ceilings, and a gourmet kitchen with stainless steel appliances, granite countertops, and a butlers pantry. The family room features high ceilings and a cozy fireplace. The primary suite offers dual sinks, a jacuzzi tub, a spacious walk-in closet, and additional room that could be used as a flex space. Upstairs, you'll find 4 bedrooms, a game room, and a media room pre-wired for surround sound. Outside, enjoy a new covered patio with an outdoor kitchen and a shed for extra storage. Conveniently located near walking trails, dining options, and major freeways.
- Type:
- Single Family
- Sq.Ft.:
- 2,349
- Status:
- Active
- Beds:
- 4
- Lot size:
- 0.27 Acres
- Year built:
- 1993
- Baths:
- 2.10
- MLS#:
- 28655935
- Subdivision:
- Oakbrook Sec 1 Ph 2 Replat-Sec
ADDITIONAL INFORMATION
Oversized backyard with pool! Unique home 3- 4-bedrooms, 2.5-baths, two-story home nestled in the community of Oak Brook. The entire home has been adorned w/ a fresh coat of paint inside and out, all LED lighting, hardware, and plumbing fixtures. The flooring throughout the home has also been updated to give the home a modern feel. The Kitchen boasts updated cabinets, countertops, backsplash, and recently installed dishwasher and disposal. Primary bedroom is a haven of relaxation with plush carpet, & a completely reworked and updated ensuite bathroom. 2 additional spacious bedrooms with a convenient hall bathroom and extra-large game room that could be a 4th bedroom. A dedicated laundry room & two-car garage. Shed in backyard included. Pearland ISD. Low tax rate. Schedule your private tour today! Owner/agent
- Type:
- Single Family
- Sq.Ft.:
- 3,950
- Status:
- Active
- Beds:
- 5
- Lot size:
- 0.19 Acres
- Year built:
- 2003
- Baths:
- 3.10
- MLS#:
- 11325590
- Subdivision:
- Shadow Creek Ranch Sf-9b Pear
ADDITIONAL INFORMATION
Wonderful 4~5/3.5/2 minutes to Pearland Town Center, HWY 288, Four supermarkets, plus Costco, ALDI and Sam's Club near by. Restaurants galore. New roof, new and recent AC unites, fresh paint interior, luxurious vinyl planks throughout the living and bedrooms. New quartz countertops vanities in all bathrooms. Game room and media room, or optional 5th bedroom up stairs. Formal living and dining, study room and spacious den are on ground floor. Kitchen has New oven-range and microwave. Spacious kitchen with island, plenty of cabinets and storage spaces and under cabinets lights. Breakfast area has a build in desk and cabinets. Towered ceilings in living area. Covered back patio. Very convenient location!! Excellent Alvin ISD. Elementary, middle schools and Shadow Creek High School are in the neighborhood.For immediately move in. Call for a private tour today!
- Type:
- Single Family
- Sq.Ft.:
- 2,769
- Status:
- Active
- Beds:
- 4
- Lot size:
- 0.16 Acres
- Year built:
- 2017
- Baths:
- 3.00
- MLS#:
- 69218792
- Subdivision:
- Southlake Sec 11 A0538 Ht&Brr
ADDITIONAL INFORMATION
Welcome to your future Home. This Perry Home house built in 2017 has everything you could want. Boasting high ceilings, plenty of natural light, and plenty of space. Enjoy your time in the extended covered backyard, hang out in the living room, entertain guests from your open concept kitchen with built-in stainless steel appliances, and host dinner parties in the large formal dining room. Need some privacy? Use the flex room as your home office, library, study, or game-room; the possibilities are endless. Enjoy relaxing in the 4 spacious bedrooms, or unwind and soak yourself in the large primary bath. The primary bathroom has a separate tub and shower, double sinks, and a large walk-in closet. Listed at a competitive price, this house is truly a gem in the amazing Southlake neighborhood. Make sure to checkout the 3d dollhouse view to get a better understanding of the lay-out
- Type:
- Single Family
- Sq.Ft.:
- 2,578
- Status:
- Active
- Beds:
- 4
- Lot size:
- 0.15 Acres
- Year built:
- 2002
- Baths:
- 2.10
- MLS#:
- 88145675
- Subdivision:
- Pine Hollow Sec 2-A 2b
ADDITIONAL INFORMATION
Welcome to your dream abode nestled within the highly coveted Pearland ISD. This exquisite 4-bedroom, 2.5-bathroom residence embodies the perfect fusion of comfort and elegance. As you step inside, you are greeted by freshly painted walls, sumptuous carpeting, and sleek laminate flooring, all of which contribute to a warm and inviting ambiance. The expansive layout boasts an upstairs game room, ideal for family enjoyment and entertainment, alongside a formal dining room designed for hosting sophisticated dinners. A conveniently located office on the main floor offers an ideal space for working from home or managing household affairs. Situated in a sought-after neighborhood, this home seamlessly marries modern updates with timeless charm. Seize the opportunity to make this stunning house your new home.
$429,990
5831 Dublin Lane Pearland, TX 77581
- Type:
- Single Family
- Sq.Ft.:
- 2,032
- Status:
- Active
- Beds:
- 4
- Baths:
- 2.00
- MLS#:
- 67828764
- Subdivision:
- Yanni Gardens
ADDITIONAL INFORMATION
New Construction Laurel Floor Plan in Yanni Garden! This 1-Story offers 4 Beds, 2 Baths, and a 3-Car Garage. The Kitchen features an Island, Beautiful Kitchen Backsplash, 42" Cabinets, Granite Countertops & Vinyl plank Flooring. Primary Suite has a Gorgeous Drop-in Tub, Walk-in Shower, Double Sinks & Oversized Walk-in Closet. The home is Complete with a Fully Sodded Yard, Sprinkler System & Covered Patio! Home will be Ready for a January 2025 Move-in!
- Type:
- Single Family
- Sq.Ft.:
- 3,107
- Status:
- Active
- Beds:
- 4
- Lot size:
- 0.17 Acres
- Year built:
- 2016
- Baths:
- 2.10
- MLS#:
- 27663332
- Subdivision:
- Province Village
ADDITIONAL INFORMATION
Welcome to the charming Province Village community in Pearland! Nestled on a quiet culdesac, this 4-bedroom, 2.5-bathroom home offers 3107 sqft of living space. Loaded with modern upgrades like high vaulted ceilings, the kitchen features 42 inch white cabinets, granite countertops, and stainless appliances. The primary bedroom boasts a luxurious in-suite bathroom with a separate shower and garden tub, along with a custom walk-in closet. Upstairs, you'll find a secondary living area/game room and spacious bedrooms. Conveniently located near Pearland Parkway for shopping and dining, just 15 minutes from Baybrook Mall and Town Center. Don't miss out on this gem!
$515,990
5920 Dublin Lane Pearland, TX 77581
- Type:
- Single Family
- Sq.Ft.:
- 2,060
- Status:
- Active
- Beds:
- 4
- Baths:
- 3.10
- MLS#:
- 58701548
- Subdivision:
- Yanni Gardens
ADDITIONAL INFORMATION
New Construction Rosewood Floor Plan in Yanni Gardens! This 2-Story offers 4 Beds, 3.5 Baths with Formal Dining Room, Upstairs Game Room & 3-Car Garage. The Kitchen features a Grand Chefs Island, Beautiful Kitchen Backsplash, 42" Cabinets & Granite Countertops. Tile in Wet Areas and Vinyl Plank Flooring in Main Areas. Primary Suite has a Gorgeous Drop-in Tub, Walk-in Shower with Shower Seat, Double Sinks & Oversized Walk-in Closet. The home is Complete with a Fully Sodded Yard, Sprinkler System & Covered Patio! Home will be Ready for a March 2025 Move-in!
- Type:
- Single Family
- Sq.Ft.:
- 2,719
- Status:
- Active
- Beds:
- 4
- Lot size:
- 0.16 Acres
- Year built:
- 2006
- Baths:
- 3.10
- MLS#:
- 90334072
- Subdivision:
- Southern Trails Ph 1
ADDITIONAL INFORMATION
Welcome to 12003 Dawn Mist Court in Pearland. Fresh Interior paint, NEW carpet. This home greets you with a sprawling front yard and the elegant front door opens to a spacious interior where natural light flows through large windows with shutters, enhancing the warm wood flooring. The study area is designed for productivity, while the formal dining room features a charming chandelier. The living room boasts high ceilings, a cozy fireplace, and a picturesque backyard view. An open floor plan connects this space seamlessly to the kitchen and breakfast area, where granite countertops, custom-built stainless steel appliances, and a large bar seating counter make it ideal for gatherings. The primary suite on the first floor offers tranquility, your true retreat. Upstairs, youâ??ll find three more generously sized bedrooms and a game room with plush carpeting, plus a handy storage area with built-in shelves. The huge backyard invites you to unwind in peace.
- Type:
- Single Family
- Sq.Ft.:
- 2,634
- Status:
- Active
- Beds:
- 3
- Lot size:
- 0.15 Acres
- Year built:
- 1990
- Baths:
- 2.10
- MLS#:
- 86750842
- Subdivision:
- Sunset Meadows-Nasawood
ADDITIONAL INFORMATION
New carpet, freshly repainted and move-in ready 3 bedroom, 2.5 bath home on a corner lot in the Sunset Meadows community in Pearland ISD! The first floor boasts a formal dining and formal living room that could also be utilized as a study, family room with a gas log fireplace, a sunlit breakfast room, and a spacious kitchen complete with the refrigerator included. Also on the first floor, a convenient half bathroom and a secluded master suite with an updated en suite bathroom featuring a garden tub & separate shower. Upstairs, youâ??ll find an oversized game room, two secondary bedrooms, and a full bath. Relax or entertain beneath the huge covered patio overlooking the backyard, or take advantage of the great community amenities that include two parks and a swimming pool. Hurry, this one won't last long!
$1,999,999
5715 Becky Lane Pearland, TX 77584
- Type:
- Single Family
- Sq.Ft.:
- 6,414
- Status:
- Active
- Beds:
- 5
- Lot size:
- 1.4 Acres
- Year built:
- 2020
- Baths:
- 4.20
- MLS#:
- 76014201
- Subdivision:
- BECKY LANE PLACE
ADDITIONAL INFORMATION
Discover the epitome of modern Mediterranean elegance in this stunning 6,400 square foot, two-story home nestled in the heart of Pearland, Texas. Set on a sprawling 1.4-acre lot, this home offers both sophistication and tranquility, perfect for those seeking a serene lifestyle with all the luxuries of contemporary living. With 5 spacious bedrooms, 6 bathrooms, and multiple living areas, this home seamlessly blends modern amenities with Mediterranean charm. Whether you're hosting gatherings in the formal dining room, relaxing in the cozy family room, or enjoying the outdoors on your expansive property, this home provides the ideal retreat for luxury living.
- Type:
- Single Family
- Sq.Ft.:
- 7,115
- Status:
- Active
- Beds:
- 5
- Lot size:
- 0.57 Acres
- Year built:
- 1985
- Baths:
- 4.20
- MLS#:
- 95338910
- Subdivision:
- Lakecrest Estates
ADDITIONAL INFORMATION
Stately brick home with 7,000+ sq. ft. offering timeless architecture. French doors across the front of the home open to a gracious veranda that extends the full length of the house overlooking the lake. The sprawling first floor welcomes you with a two story 17 x 14 entry, formal living with fireplace, formal dining with wet bar, library with fireplace, first floor primary suite with fireplace and sitting room, family room with vaulted beamed ceilings, fireplace and wet bar, island kitchen with breakfast room and walk-in pantry and half baths at each end of the home. Second floor with a den, two ensuite bedrooms, two additional bedrooms and a full bath. Spacious separate quarters above the three car garage with an eat-in kitchen, living area, bedroom and full bath. Gated brick walled motor court. Swimming pool, side yard and beautiful views overlooking the lake. Truly a remarkable home with endless potential. Call today for more details.
Open House:
Sunday, 11/24 11:00-2:00PM
- Type:
- Single Family
- Sq.Ft.:
- 2,648
- Status:
- Active
- Beds:
- 4
- Lot size:
- 0.17 Acres
- Year built:
- 2020
- Baths:
- 2.10
- MLS#:
- 72847023
- Subdivision:
- Riverstone Ranch/Clear Crk Sec
ADDITIONAL INFORMATION
Step into this exceptional two-story home in the sought-after Riverstone Ranch community, blending modern comfort with thoughtful design. Built in 2020, this inviting residence features 4 spacious bedrooms, 2.5 baths, plus an office/study, game room, and a media/flex room currently used as an art room. As part of the Riverstone Ranch community, enjoy access to beautiful trails around lakes, parks, a clubhouse, splash pad, swimming pool, and gym. With easy access to shopping, entertainment, schools, and business centers. Don't miss the opportunity to make it yours-schedule a showing today!
- Type:
- Single Family
- Sq.Ft.:
- 3,711
- Status:
- Active
- Beds:
- 4
- Lot size:
- 0.25 Acres
- Year built:
- 2000
- Baths:
- 2.10
- MLS#:
- 57524638
- Subdivision:
- The Lakes At Countryplace Sec 6
ADDITIONAL INFORMATION
Beautifully updated 4-bedroom home with a flex room and 2.5 baths in a gated, golf course community with access to top-rated schools. This lakefront home is situated on a spacious cul-de-sac lot, offering stunning lake views through brand-new picture windows in the main living area. The primary bedroom is located downstairs and features a separate tub, walk-in shower, double vanity, and large walk-in closet. Upstairs, you'll find three additional bedrooms along with a spacious living area that leads to a balcony with beautiful lake views. The kitchen includes stainless steel appliances and granite countertops. Fresh paint, new floors, and updated light fixtures complete this incredible property. Donâ??t miss out!
- Type:
- Single Family
- Sq.Ft.:
- 2,185
- Status:
- Active
- Beds:
- 3
- Lot size:
- 0.21 Acres
- Year built:
- 1997
- Baths:
- 2.10
- MLS#:
- 97594367
- Subdivision:
- Dixie Woods
ADDITIONAL INFORMATION
Lovely home nestled in the beautiful established neighborhood of Dixie Woods on oversized lot. Grand 2-story entry showcases the engineered wood flooring. Formal living and formal dining adorned with crown molding and chair rails. The light filled island kitchen has plentiful 42" cabinetry, granite counters and travertine tile backsplash. Large breakfast area with bay windows overlook backyard. Spacious den boasts a fireplace. The Large Owners retreat offers a tray ceiling, updated shower & Huge walk-in closet. Two secondary bedrooms with hall bath and game room upstairs. Enjoy this backyard pergola under the mature trees. There is plenty of backyard space for entertaining. Outdoor storage shed for lawn tools. Never Flooded. Recent Roof & Water heater 2024. Fast access to I-45/Beltway 8. Nearby shopping & restaurants.
- Type:
- Single Family
- Sq.Ft.:
- 2,382
- Status:
- Active
- Beds:
- 4
- Lot size:
- 0.2 Acres
- Year built:
- 2003
- Baths:
- 3.00
- MLS#:
- 58961893
- Subdivision:
- Parks At Walnut Bend Sec 1-2
ADDITIONAL INFORMATION
This beautiful home, nestled in the heart of Pearland, features four bedrooms and three full bathrooms. The open layout with a large living room flows into the dining and kitchen area. The spacious primary bedroom features an updated bathroom with a huge walk-in shower and closet. Three additional bedrooms provide ample space for family and guests. Great location that is zoned to highly rated schools, including Pearland High School, and is convenient to local shopping and parks.
- Type:
- Condo/Townhouse
- Sq.Ft.:
- 1,063
- Status:
- Active
- Beds:
- 2
- Year built:
- 1982
- Baths:
- 2.00
- MLS#:
- 78786520
- Subdivision:
- Country Grove Twnhms Sec 1
ADDITIONAL INFORMATION
Experience the best of resort-style living in this stunning 2-bedroom, 2-bathroom townhome located within a prestigious 55+ gated golf course community. This home features a bright and open floor plan, high ceilings, and luxury vinyl flooring throughout. The modern kitchen is equipped with granite countertops and stainless steel appliances, perfect for cooking and entertaining. Step outside onto your large, covered patio and enjoy breathtaking views of the Pearland Golf Course. Beyond your doorstep, the community offers a wealth of amenities, including an exercise room, game room, library, tennis courts, and a luxurious pool with a hot tub. Meet friends and neighbors for Friday happy hours at the Tee Box Grill, and enjoy the convenience of nearby shopping, dining, and medical facilities. Donâ??t miss this opportunity to join a vibrant, active community!
- Type:
- Single Family
- Sq.Ft.:
- 2,927
- Status:
- Active
- Beds:
- 4
- Lot size:
- 0.2 Acres
- Year built:
- 2012
- Baths:
- 3.00
- MLS#:
- 86789945
- Subdivision:
- Southern Trails Ph 1
ADDITIONAL INFORMATION
Discover this stunning one-story home that exudes charm and elegance featuring 4 spacious bedrooms, 3 well-appointed bathrooms, and an oversized 2-car garage. This residence offers the perfect blend of luxury and convenience. The open-concept living area invites you in with its bright and airy atmosphere, while high-quality finishes and modern amenities create a warm, inviting environment. Enjoy the ease of single-level living with thoughtfully designed spaces that cater to both relaxation and entertaining. Located in the beautiful Southern Trails with many amenities including walking trails, community pool, and recreation center! Make an appointment to see this soon!
- Type:
- Condo/Townhouse
- Sq.Ft.:
- 2,216
- Status:
- Active
- Beds:
- 3
- Year built:
- 2004
- Baths:
- 2.10
- MLS#:
- 65355264
- Subdivision:
- Silverlake Twnhms
ADDITIONAL INFORMATION
Discover the charm of this desirable 3-bedroom, 2.5-bathroom townhome, just a short 20-minute drive from Downtown Houston. Nestled in a secure, gated community, this home boasts numerous updates designed to enhance comfort and style. Enjoy the fresh feel of updated flooring, new carpet, and elegant tile in the bathrooms and kitchen. The home has been revitalized with new paint, creating a bright and inviting atmosphere. Energy efficiency is prioritized with new insulation sealed in the attic and a new roof installed in 2023, ensuring comfort year-round and peace of mind for years to come. This townhome offers a blend of modern upgrades and a prime location, making it a perfect choice for those seeking convenience and quality living.
- Type:
- Single Family
- Sq.Ft.:
- 2,508
- Status:
- Active
- Beds:
- 4
- Lot size:
- 0.19 Acres
- Year built:
- 1996
- Baths:
- 2.00
- MLS#:
- 59447272
- Subdivision:
- DIXIE WOODS SEC 1 PH 2 BLK 3 LOT 13
ADDITIONAL INFORMATION
Welcome to 2425 Dixie Woods Dr! This stunning single-story, all-brick residence features 2,500 square feet of open living space on a desirable corner lot. With four spacious bedrooms and two full baths, itâ??s perfect for families and entertaining. Upon entering, youâ??ll be greeted by a bright, inviting open floor plan that connects the living, dining, and kitchen areas. The spacious kitchen boasts ample cabinetry, sleek granite countertops, and a convenient island. The primary suite offers a serene retreat with an en-suite bath and spacious walk-in closet, while three additional bedrooms provide versatility for family or guests. Outside, the expansive corner lot features a lovely patio area for outdoor dining and relaxation. Conveniently located near parks and shopping. Zoned to the highly rated, Pearland ISD. This home combines comfort and convenience. Donâ??t miss the chance to make this beautiful house your next home!
- Type:
- Single Family
- Sq.Ft.:
- 3,394
- Status:
- Active
- Beds:
- 4
- Lot size:
- 0.21 Acres
- Year built:
- 2008
- Baths:
- 3.10
- MLS#:
- 48028063
- Subdivision:
- Shadow Creek Ranch Sf1-Sf2-Sf3
ADDITIONAL INFORMATION
Welcome to this exquisite two-story home located in the prestigious Biscayne Bay neighborhood of Shadow Creek Ranch. Boasting 4 bedrooms, 3.5 bathrooms, and 3394 square feet of living space, this property offers a seamless open floor plan with abundant natural light. The game room and media room provide perfect spaces for entertainment, while the master bedroom features a tranquil retreat with his-and-hers walk-in closets. The kitchen is equipped with elegant granite countertops and stainless steel appliances. With convenient access to amenities, this home combines luxury living with practicality.
| Copyright © 2024, Houston Realtors Information Service, Inc. All information provided is deemed reliable but is not guaranteed and should be independently verified. IDX information is provided exclusively for consumers' personal, non-commercial use, that it may not be used for any purpose other than to identify prospective properties consumers may be interested in purchasing. |
Pearland Real Estate
The median home value in Pearland, TX is $361,100. This is higher than the county median home value of $304,300. The national median home value is $338,100. The average price of homes sold in Pearland, TX is $361,100. Approximately 72.17% of Pearland homes are owned, compared to 22.01% rented, while 5.82% are vacant. Pearland real estate listings include condos, townhomes, and single family homes for sale. Commercial properties are also available. If you see a property you’re interested in, contact a Pearland real estate agent to arrange a tour today!
Pearland, Texas has a population of 122,609. Pearland is more family-centric than the surrounding county with 48.53% of the households containing married families with children. The county average for households married with children is 39.36%.
The median household income in Pearland, Texas is $107,941. The median household income for the surrounding county is $87,958 compared to the national median of $69,021. The median age of people living in Pearland is 35.3 years.
Pearland Weather
The average high temperature in July is 92.2 degrees, with an average low temperature in January of 44.4 degrees. The average rainfall is approximately 52.4 inches per year, with 0 inches of snow per year.
