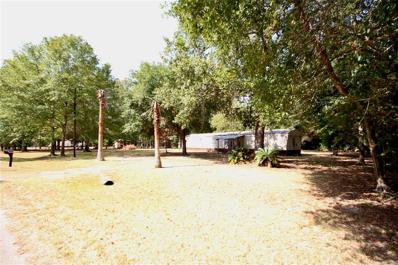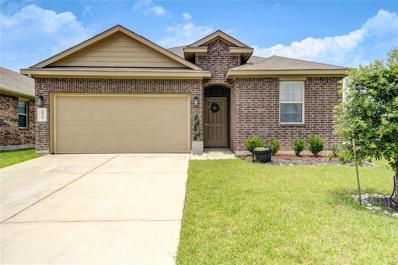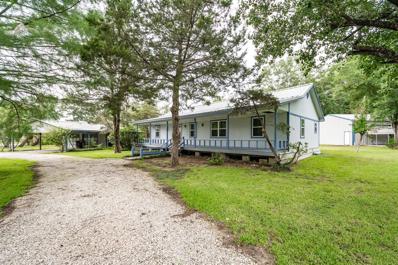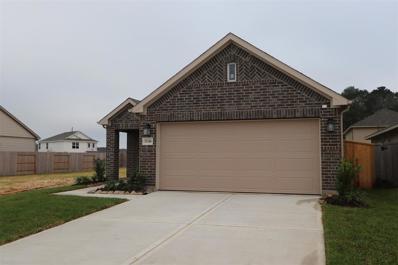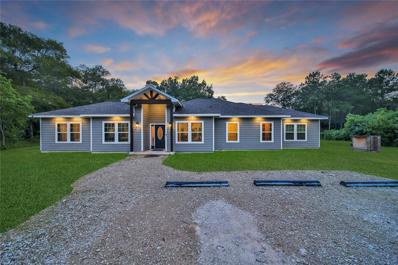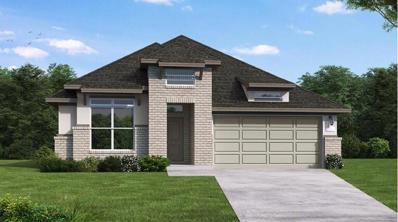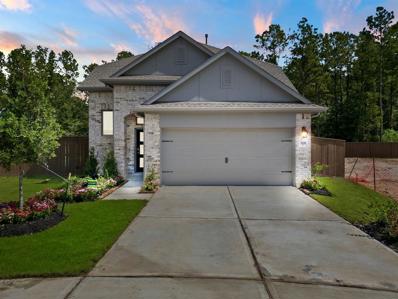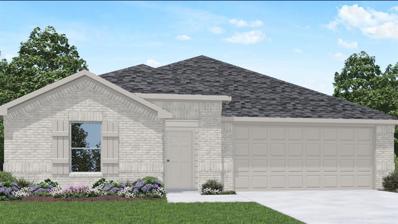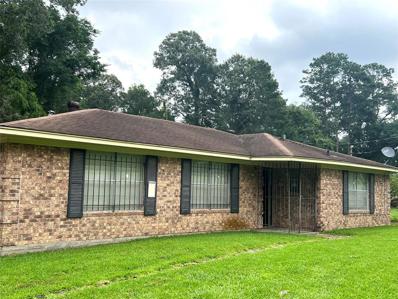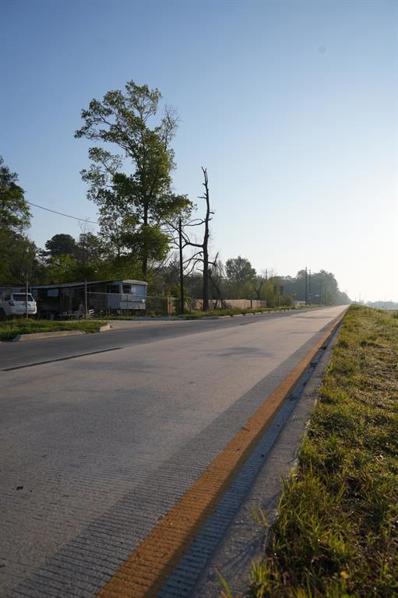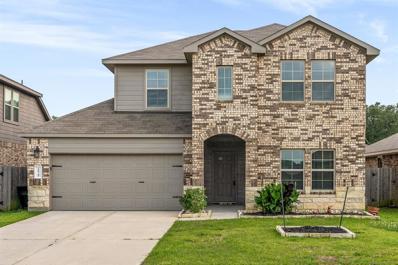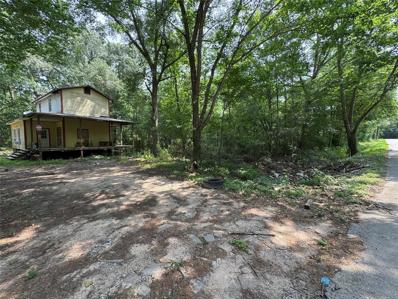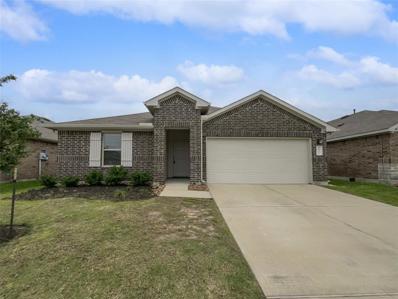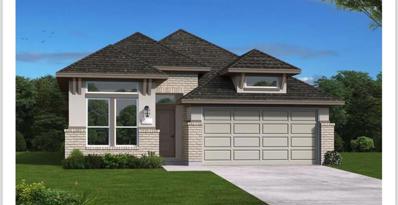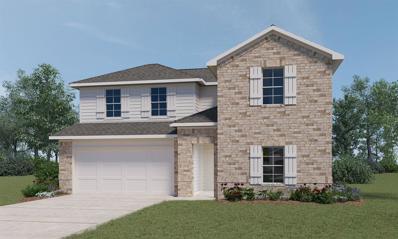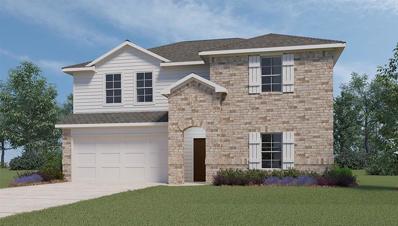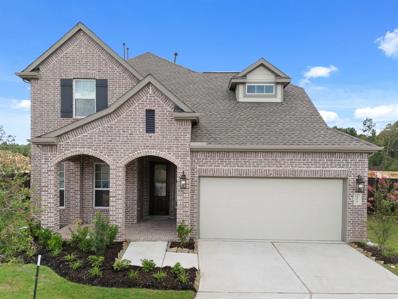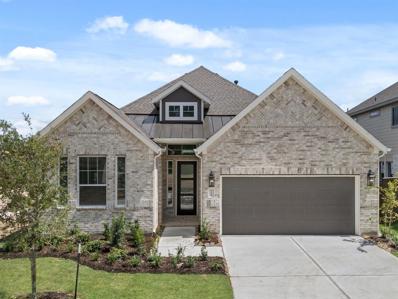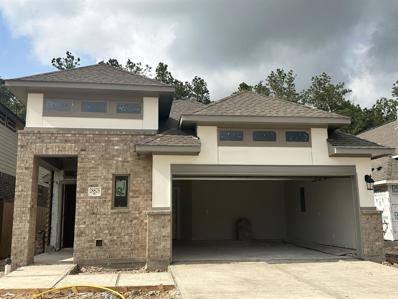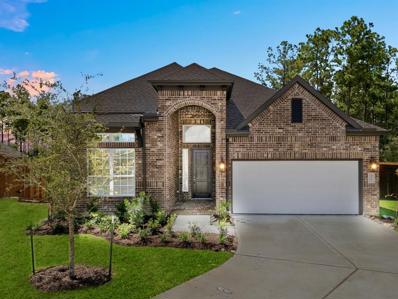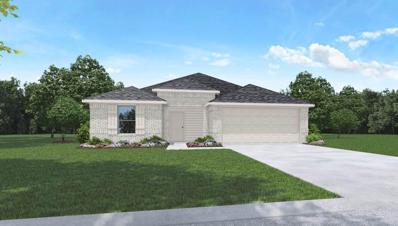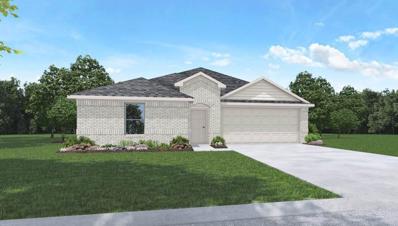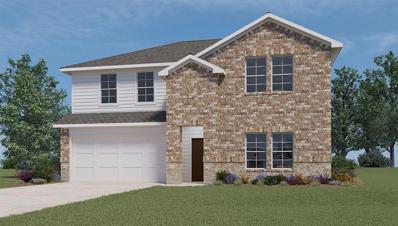New Caney TX Homes for Sale
- Type:
- Single Family
- Sq.Ft.:
- 1,216
- Status:
- Active
- Beds:
- 3
- Lot size:
- 0.52 Acres
- Year built:
- 1993
- Baths:
- 2.00
- MLS#:
- 56191456
- Subdivision:
- M/T Prop 02
ADDITIONAL INFORMATION
Country living at its best!! Minutes away from the freeway(HWY59). This property is ready for move in. With fresh paint inside and out, new flooring, spacious open floor concept living area; this one is the one. The back covered porch adds the perfect spot to relax in the back yard. Beautiful mature trees provide all the shade you need. Don't miss out on this one.
- Type:
- Single Family
- Sq.Ft.:
- 1,922
- Status:
- Active
- Beds:
- 4
- Lot size:
- 0.14 Acres
- Year built:
- 2019
- Baths:
- 2.00
- MLS#:
- 65594448
- Subdivision:
- Porters Mill 02
ADDITIONAL INFORMATION
Beautiful one story home in the quiet Porters Mill community with many upgrades made by the owner. It features 4beds, and 2baths. Home has beautiful barn doors on entrance hallway that gives more privacy to two bedrooms/bath. Stunning accent wall with lighting on hallway. Pre-wired security system, few smart switches around the home and smart hanging light fixtures on primary bedroom for convenience use. Epoxy floor and custom shelves on garage. Refrigerator, W/D, blinds, sprinkler, and French drainage all included.
$325,000
21776 Dunn New Caney, TX 77357
- Type:
- Single Family
- Sq.Ft.:
- 1,680
- Status:
- Active
- Beds:
- 3
- Lot size:
- 0.99 Acres
- Year built:
- 1980
- Baths:
- 2.00
- MLS#:
- 76824911
- Subdivision:
- McCleskey Tracts
ADDITIONAL INFORMATION
You'll love the country feel of this place! This 3 bedroom / 2 bath home is nestled on an acre lot & tucked back behind big mature trees & is fully fenced & the circle driveway has 2 gated entries. The large porch is a great place for a couple of rocking chairs with plenty of room for your friends & family to join you. The Entry into the home has a rustic wood accent wall & tile flooring. The spacious Family room has several options for furniture placement & the windows provide front yard views. The Kitchen has a propane gas stove, gray painted cabinets for storage & easy-care floors. The Dining area is open to the Family room & has back door entry to the huge deck & backyard. The split floorplan has the Primary bedroom & an updated full bathroom on one side of the home for privacy. The 2 secondary bedrooms & a full bathroom are on opposite side of the home. The home has newer flooring, paint, updated windows, HVAC was replaced Fall 2022. The 30x40 shop is insulated & has epoxy floors
Open House:
Saturday, 11/16 12:00-5:00PM
- Type:
- Single Family
- Sq.Ft.:
- 1,485
- Status:
- Active
- Beds:
- 3
- Year built:
- 2024
- Baths:
- 2.00
- MLS#:
- 5413120
- Subdivision:
- Pinewood At Grand Texas
ADDITIONAL INFORMATION
A stunning new development in New Caney. The Azalea plan is a modern 3-bedroom, 2-bathroom, and 2-car garage home built by M/I Homes, currently under construction and set to be completed in August. The open floor plan connects the living room, dining area, and kitchen seamlessly. The kitchen features sleek countertops, modern appliances, and ample cabinet space. This single-story home spans 1,485 sq. ft. and includes 3 bedrooms, an owner's bedroom with an en-suite bathroom, a luxurious walk-in shower, a dual sink vanity, and a soaking tub. Additionally, there are 2 more bedrooms that can be used for guests, children, or a home office, providing versatility to suit your needs. Outside is a covered patio in the backyard for those lovely, cool, peaceful mornings and evenings. The property is located in the tranquil neighborhood of Lone Star Landing, offering easy access to local amenities, schools, parks, and highways. Don't hesitate to contact us to schedule a private showing.!
Open House:
Saturday, 11/16 12:00-5:00PM
- Type:
- Single Family
- Sq.Ft.:
- 1,732
- Status:
- Active
- Beds:
- 4
- Year built:
- 2024
- Baths:
- 2.00
- MLS#:
- 37222320
- Subdivision:
- Pinewood At Grand Texas
ADDITIONAL INFORMATION
New development in New Caney,TX in the Pinewood at Grand Texas community! Welcome to the Freestone floor plan, a stunning single-story home designed for entertaining. Boasting 4 bedrooms, 2 full bathrooms, and a 2-car garage, this open-concept home offers an inviting and spacious interior. With a high ceiling in the family room, the chef-worthy kitchen features an oversized island and a spacious pantry, opening to the family and dining room, making it perfect for hosting gatherings. The owner's suite offers extra space with a bay window, perfect for a cozy reading nook or sitting area. The luxury bathroom features a walk-in shower, a soaking tub, an enclosed toilet area, and a massive walk-in closet. The upgraded covered patio on the rear exterior provides a relaxing space outdoors. The Freestone floor plan can meet your needs, so contact us today to schedule your own private tour. Don't miss the chance to make this stunning home your own!
$479,000
33 Birch Place New Caney, TX 77357
- Type:
- Single Family
- Sq.Ft.:
- 2,595
- Status:
- Active
- Beds:
- 4
- Lot size:
- 2.5 Acres
- Year built:
- 2021
- Baths:
- 2.10
- MLS#:
- 45179410
- Subdivision:
- Magnolia Estates Sec 01 U/R
ADDITIONAL INFORMATION
This charming property boasts 4 bedrooms, 2/1 bathrooms, and a spacious layout perfect for families. Enjoy relaxing on the back porch or sipping coffee on the front porch. The master suite features a luxurious walk-in closet. Don't miss out on this opportunity to make this house your home.
Open House:
Saturday, 11/16 11:00-5:00PM
- Type:
- Single Family
- Sq.Ft.:
- 2,337
- Status:
- Active
- Beds:
- 4
- Year built:
- 2024
- Baths:
- 3.00
- MLS#:
- 42446837
- Subdivision:
- The Trails
ADDITIONAL INFORMATION
The Harrison - Welcome to your new sanctuary in The Trails community, where modern comfort meets the serenity of nature. This spacious home welcomes you with 4 bedrooms, 3 full bathrooms, and a versatile study, providing ample space for your family to thrive. Indulge in the cozy charm of the primary bedroomâs bow windows, flooding the space with natural light and offering a tranquil retreat. Step outside onto the covered patio, where you can relax and entertain while enjoying the peaceful ambiance of your surroundings. With the convenience of a 2-car garage, parking is hassle-free, allowing you to explore the communityâs amenities at your leisure. Take a dip in the refreshing pool, let the kids splash and play in the splash pad, or enjoy leisurely walks along the winding trails. Experience the perfect balance of modern living and outdoor adventure in your new home at The Trails. Visit today!
- Type:
- Single Family
- Sq.Ft.:
- 2,160
- Status:
- Active
- Beds:
- 4
- Year built:
- 2024
- Baths:
- 3.00
- MLS#:
- 36948875
- Subdivision:
- The Trails
ADDITIONAL INFORMATION
The Progreso - This charming two-story home boasts an open-concept design that you are sure to adore. Walking through the 8-foot front door, you will enjoy the abundance of natural light that filters throughout the home. The gourmet kitchen features a spacious island and an ample amount of countertop space and cabinetry, perfect for the chef of the house. Enjoy entertaining in the family room that features 19-foot ceilings or escape to the covered patio in the evenings and watch a sunset. The primary suite is complete with a bow window, dual sinks, and a separate tub and shower. Schedule a tour today!
- Type:
- Single Family
- Sq.Ft.:
- 2,041
- Status:
- Active
- Beds:
- 4
- Year built:
- 2024
- Baths:
- 3.00
- MLS#:
- 68358455
- Subdivision:
- Porters Mill
ADDITIONAL INFORMATION
INCREDIBLE NEW D.R. HORTON BUILT 1 STORY 4 BEDROOM IN PORTERS MILL! Ultra Versatile Interior Layout with Home Office/Study & 3 Full Baths! Popular Split Plan Design! Island Kitchen with Shaker Cabinetry, Quartz Counters, Stainless Appliances (Including Gas Cooking), Large Farmhouse Sink, & Corner Pantry Opens to Lovely Dining Area AND to GIGANTIC Living Room! Privately Located Primary Suite Offers Luxurious Bath with Separate Tub & Shower - AND Walk-In Closet! So Many Wonderful Features Throughout: Smart Home System, LED Can Lighting, Vinyl Plank Wood-Look Flooring, Garage Door Opener, Sprinkler System, Full Sod, Tankless Water Heater, PLUS MORE! Beautiful Community Pavilion, Pool, & Playground! New Caney ISD! Estimated Completion - August 2024.
- Type:
- Single Family
- Sq.Ft.:
- 1,783
- Status:
- Active
- Beds:
- 3
- Lot size:
- 0.53 Acres
- Year built:
- 1974
- Baths:
- 1.10
- MLS#:
- 7488092
- Subdivision:
- Peach Creek Forest 03
ADDITIONAL INFORMATION
Very nice brick, 3 bedrooms, 1.5 baths on beautiful tree filled lot. Open concept, with formal living & dining, den with tray ceiling, large kitchen with breakfast nook. Nice size bedrooms, large guest bath, raised panel cabinets and great storage. Central air and heat recently replaced.
- Type:
- Single Family
- Sq.Ft.:
- 2,534
- Status:
- Active
- Beds:
- 4
- Year built:
- 2024
- Baths:
- 3.00
- MLS#:
- 52814084
- Subdivision:
- The Trails
ADDITIONAL INFORMATION
The Kempner - Discover this stunning 4 bed, 3 bath, 1-story residence designed for your comfort. With 4 sides brick and a 2 car garage, this home offers durability and convenience. Step onto the Texas sized covered patio and enjoy the beautiful surroundings. Inside, the bold kitchen features gorgeous Omega Stone countertops, stunning stainless steel appliances, and an impeccable large island that connects the family room and casual dining area. The primary suite bath offers a separate tub and shower for a spa-like experience, along with an oversized walk-in closet. Don't miss the chance to experience luxury and comfort. Schedule a visit today and make this exquisite property your own.
- Type:
- Single Family
- Sq.Ft.:
- 714
- Status:
- Active
- Beds:
- 2
- Lot size:
- 0.14 Acres
- Year built:
- 1970
- Baths:
- 1.00
- MLS#:
- 95714461
- Subdivision:
- Peach Creek Oaks
ADDITIONAL INFORMATION
Come take a look at this great opportunity for residential use or small business. Close to New Caney Shopping center. Schedule your showing today.
- Type:
- Single Family
- Sq.Ft.:
- 2,417
- Status:
- Active
- Beds:
- 4
- Lot size:
- 0.14 Acres
- Year built:
- 2021
- Baths:
- 2.10
- MLS#:
- 40719049
- Subdivision:
- Harrington Trails 01
ADDITIONAL INFORMATION
Welcome to the great community of Harrington Trails. This is a 4 bedroom and 2.5 open concept floor plan, perfect for entertaining family and friends. The kitchen is a chef's dream, fully equipped with SS Appliances and abundance of cabinets. The living room is spacious and offers vinyl plank flooring throughout all the common areas. The primary room is a great size. This lovely home also offers an additional bedroom on the first floor, perfect for your in-laws. The remaining 2 secondary rooms and game room are located on the 2nd floor. Home offers a great size yard with a covered porch. This stunning home has close proximity to all Conroe has to offer, including an elementary school in the neighborhood.
- Type:
- Single Family
- Sq.Ft.:
- 1,216
- Status:
- Active
- Beds:
- 2
- Lot size:
- 1.06 Acres
- Year built:
- 2002
- Baths:
- 1.00
- MLS#:
- 28382334
- Subdivision:
- Magnolia Estates, Sec 2
ADDITIONAL INFORMATION
INVESTMENT OPPORTUNITY: Attention Investors! Expansive 1 Acre Property for your chance to capitalize on a promising opportunity at 59 Magnolia, New Caney, Tx. This is an investors dream, ready to be transformed into a lucrative venture. Situated in a convenient location, easily accessible to 99 Grand Parkway with proximity to key areas and amenities, enhancing its appeal for potential renters or resale. With a little TLC and vision, this property has the potential to become a profitable asset in your portfolio. Schedule your viewing today and start planning your next successful venture.
- Type:
- Single Family
- Sq.Ft.:
- 1,815
- Status:
- Active
- Beds:
- 4
- Lot size:
- 0.14 Acres
- Year built:
- 2021
- Baths:
- 2.00
- MLS#:
- 41779932
- Subdivision:
- Porters Mill 06
ADDITIONAL INFORMATION
Welcome to this home that truly embodies impeccable taste and attention to detail. The neutral color paint scheme creates a refreshing and tranquil atmosphere. a kitchen island and stainless steel appliances for a modern touch. The primary bathroom exudes luxury with double sinks and a separate tub and shower. Step outside to enjoy the meticulously designed covered patio, perfect for alfresco dining or relaxation. The fenced-in backyard offers privacy and security. Fresh interior paint adds to the elegance of the space, making it truly captivating. This property seamlessly combines functionality with a desirable aesthetic. Come and experience how this home could be your own personal oasis.
- Type:
- Single Family
- Sq.Ft.:
- 2,114
- Status:
- Active
- Beds:
- 4
- Year built:
- 2024
- Baths:
- 3.00
- MLS#:
- 33046542
- Subdivision:
- The Trails
ADDITIONAL INFORMATION
The Gunter - This beautiful 1-story Coventry Home is situated on an oversized cul-de-sac lot. This home is built with 4 bedrooms, 3 bathrooms, and a mud room. The open concept has an impressive kitchen that overlooks the dining and living area and is equipped with stainless steel appliances, 42-inch kitchen cabinets, and beautiful omega stone countertops with designer backsplash. Enjoy the beautiful views from a great back patio and an added gas line for outdoor cooking. The primary suite offers additional space with the bow windows and has 2 huge walk-in closets. Rest assured in this Environments for Living Platinum Level energy-efficient home with a 3-year heating and cooling guarantee. This community offers a large amenity center, with a beautiful pool, splash pad, playground, miles of walking trails, and more. Don't miss out on this one! ÂVisit today!
- Type:
- Single Family
- Sq.Ft.:
- 2,482
- Status:
- Active
- Beds:
- 4
- Year built:
- 2024
- Baths:
- 3.00
- MLS#:
- 59241301
- Subdivision:
- Harrington Trails
ADDITIONAL INFORMATION
DYNAMITE NEW D.R. HORTON BUILT 4 BEDROOM IN HARRINGTON TRAILS! Most Popular Two-Story Design! Sought-After Interior Layout with Two Bedrooms & Two Full Baths Downstairs! Island Kitchen Opens to Grand Living Room and to Spacious Dining Area! Graciously Sized First Floor Primary Suite Features Lovely Bath with Large Shower & GIGANTIC Walk-In Closet! Guest Suite/Second Bedroom with Adjoining Full Bath Also Downstairs! Huge Gameroom + Two Generously Sized Secondary Bedrooms Up! Tankless Water Heater, Home Automation System Controlled by Single App, Sprinkler System, & Covered Patio Included! Awesome Community with Pool, Park, Trails, & Elementary School in Subdivision! Estimated Completion - August 2024.
- Type:
- Single Family
- Sq.Ft.:
- 2,565
- Status:
- Active
- Beds:
- 4
- Year built:
- 2024
- Baths:
- 2.10
- MLS#:
- 53513383
- Subdivision:
- Porters Mill
ADDITIONAL INFORMATION
SUPERSIZED NEW D.R. HORTON BUILT 4 BEDROOM IN PORTERS MILL! Wonderful CORNER LOT Location! Versatile Interior Layout with Gameroom AND Home Office/Study! Lovely Foyer Leads to Open Concept Island Kitchen + Living & Dining Areas! Privately Located First Floor Primary Suite Offers Great Bath with Separate Tub & Shower + TWO Big Walk-In Closets! Home Office/Study with Walk-In Storage Closet AND Access to Under Stair Storage Area! Large Gameroom + Three Generously Sized Secondary Bedrooms (One with Walk-In Closet) Up! So Many Amazing Features: Shaker Cabinetry, Quartz Countertops, Stainless Appliances (Including Gas Cooking), Large Farmhouse Sink, Smart Home System, LED Can Lighting, Vinyl Plank Wood-Look Flooring, Garage Door Opener, Sprinkler System, Full Sod, & Tankless Water Heater - WOW! Beautiful Community with Pavilion, Playgound, & Pool! New Caney ISD! Easy Access to the Grand Parkway & Highway 59! Estimated Completion - August 2024.
- Type:
- Single Family
- Sq.Ft.:
- 2,733
- Status:
- Active
- Beds:
- 4
- Year built:
- 2024
- Baths:
- 3.00
- MLS#:
- 75094043
- Subdivision:
- The Trails
ADDITIONAL INFORMATION
The Pendelton - NOW MOVE IN READY - Two-Story, 4 Bedroom 3 bath with dining room and 2-car attached garage. Grand two-story entry. ÂSpacious Family room, joins kitchen and dining area overlooking the covered patio. ÂSecondary bedrooms feature walk-in closets. Private primary suite with vaulted ceiling and bath at the rear of the home, features dual sinks, walk-in closet and a large garden tub and separate shower.
- Type:
- Single Family
- Sq.Ft.:
- 1,901
- Status:
- Active
- Beds:
- 3
- Year built:
- 2024
- Baths:
- 2.00
- MLS#:
- 63339328
- Subdivision:
- The Trails
ADDITIONAL INFORMATION
The Sunnyside - NOW MOVE IN READY - One-story, 3 bedroom, 2 bath home with separate study, 2 car attached garage and covered patio. The Sunnyside features an open family room, a casual dining area and room for eight at the island for countertop dining. The private main suite offers an A-frame vaulted ceiling with beam detail. Main bath features double sinks, a large garden tub, a separate shower and a roomy closet. High ceilings throughout.
Open House:
Saturday, 11/16 11:00-5:00PM
- Type:
- Single Family
- Sq.Ft.:
- 1,927
- Status:
- Active
- Beds:
- 4
- Year built:
- 2024
- Baths:
- 3.00
- MLS#:
- 73241321
- Subdivision:
- The Trails
ADDITIONAL INFORMATION
The Elgin - Discover the perfect blend of comfort and practicality in this charming new home nestled within The Trails community. Boasting four bedrooms, this home offers ample space for your familyâs needs. With three full baths, mornings will be a breeze, and relaxation is just a step away in the primary bedroom featuring bow windows that invite natural light to fill the space. Step outside onto the covered patio, where you can enjoy the fresh air and unwind after a long day. With a two-car garage, parking is never a hassle. Experience the simplicity of modern living in this thoughtfully designed home at The Trails. Schedule a visit today!
- Type:
- Single Family
- Sq.Ft.:
- 2,587
- Status:
- Active
- Beds:
- 4
- Year built:
- 2024
- Baths:
- 3.00
- MLS#:
- 55752134
- Subdivision:
- The Trails
ADDITIONAL INFORMATION
The Lynnbrook - NOW MOVE IN READY - One-Story, 4 Bedroom 3 bath with suite retreat and 2-car attached garage. Spacious Family room joins kitchen and dining area overlooking the covered extended patio. ÂSecondary bedrooms feature walk-in closets. Private primary suite and bath at the rear of the home, features dual sinks, walk-in closet and a large garden tub and separate shower.
- Type:
- Single Family
- Sq.Ft.:
- 1,575
- Status:
- Active
- Beds:
- 3
- Year built:
- 2024
- Baths:
- 2.00
- MLS#:
- 25219484
- Subdivision:
- Harrington Trails
ADDITIONAL INFORMATION
OUTSTANDING NEW D.R. HORTON BUILT 1 STORY IN HARRINGTON TRAILS! Filled with Smart Details + Amazing Use of Space! Popular Split Plan Design! Impressive Foyer Leads to Delightful Island Kitchen with Corner Pantry, Spacious Dining Area, & Large Living Room! Privately Located Primary Suite Features Lovely Bath with Large Shower & ENORMOUS Walk-In Closet! Generously Sized Secondary Bedrooms! Convenient Indoor Utility Room! Covered Patio, Carrier 16 SEER A/C, Tankless Water Heater, Built-In Home Automation System, & Sprinkler System Included! Fantastic Community with Pool, Park, Trails, & Elementary School in Subdivision! Estimated Completion - August 2024.
- Type:
- Single Family
- Sq.Ft.:
- 1,659
- Status:
- Active
- Beds:
- 4
- Year built:
- 2024
- Baths:
- 2.00
- MLS#:
- 14436519
- Subdivision:
- Harrington Trails
ADDITIONAL INFORMATION
FANTASTIC NEW D.R. HORTON BUILT 1 STORY 4 BEDROOM IN HARRINGTON TRAILS! Popular Split Plan Design! Extended Foyer Leads to Wonderful Island Kitchen, Light & Bright Dining Area, & Supersized Living Room! Privately Located Primary Suite Features Great Bath with Dual Sinks, Large Shower, & Big Walk-In Closet! Generously Sized Secondary Bedrooms (Two with Walk-In Closets)! Convenient Indoor Utility Room with Direct Garage Access! Covered Patio + Sprinkler System Included! Awesome Community with Pool, Trails, Park, & Elementary School in the Subdivision! Estimated Completion - August 2024.
- Type:
- Single Family
- Sq.Ft.:
- 2,565
- Status:
- Active
- Beds:
- 4
- Year built:
- 2024
- Baths:
- 2.10
- MLS#:
- 30739738
- Subdivision:
- Porters Mill
ADDITIONAL INFORMATION
SUPERSIZED NEW D.R. HORTON BUILT 4 BEDROOM IN PORTERS MILL! Private Setting - No Neighbors Directly Behind! Ultra Versatile Interior Layout with Gameroom AND Home Office/Study! Lovely Foyer Leads to Open Concept Island Kitchen + Living & Dining Areas! Privately Located First Floor Primary Suite Offers Great Bath with Separate Tub & Shower + TWO Big Walk-In Closets! Home Office/Study with Walk-In Storage Closet AND Access to Under Stair Storage Area! Large Gameroom + Three Generously Sized Secondary Bedrooms (One with Walk-In Closet) Up! So Many Amazing Features: Shaker Cabinetry, Quartz Countertops, Stainless Appliances (Including Gas Cooking), Large Farmhouse Sink, Smart Home System, LED Can Lighting, Vinyl Plank Wood-Look Flooring, Garage Door Opener, Sprinkler System, Full Sod, & Tankless Water Heater - WOW! Beautiful Community with Pavilion, Playgound, & Pool! New Caney ISD! Easy Access to the Grand Parkway & Highway 59! Estimated Completion - August 2024.
| Copyright © 2024, Houston Realtors Information Service, Inc. All information provided is deemed reliable but is not guaranteed and should be independently verified. IDX information is provided exclusively for consumers' personal, non-commercial use, that it may not be used for any purpose other than to identify prospective properties consumers may be interested in purchasing. |
New Caney Real Estate
The median home value in New Caney, TX is $292,700. This is lower than the county median home value of $348,700. The national median home value is $338,100. The average price of homes sold in New Caney, TX is $292,700. Approximately 65.14% of New Caney homes are owned, compared to 20.4% rented, while 14.46% are vacant. New Caney real estate listings include condos, townhomes, and single family homes for sale. Commercial properties are also available. If you see a property you’re interested in, contact a New Caney real estate agent to arrange a tour today!
New Caney, Texas has a population of 24,334. New Caney is less family-centric than the surrounding county with 33.37% of the households containing married families with children. The county average for households married with children is 38.67%.
The median household income in New Caney, Texas is $72,093. The median household income for the surrounding county is $88,597 compared to the national median of $69,021. The median age of people living in New Caney is 30.9 years.
New Caney Weather
The average high temperature in July is 92.9 degrees, with an average low temperature in January of 40.7 degrees. The average rainfall is approximately 52.6 inches per year, with 0 inches of snow per year.
