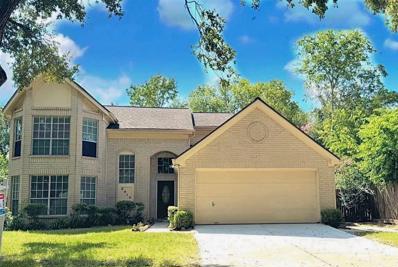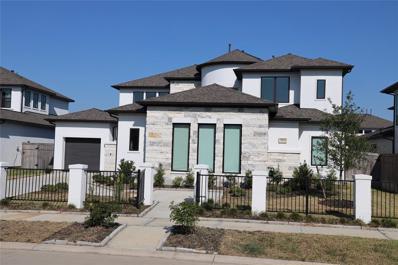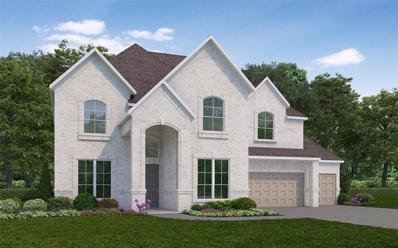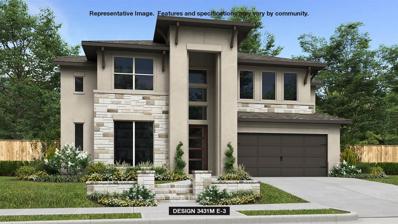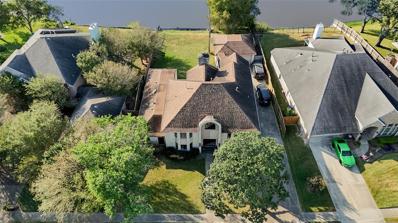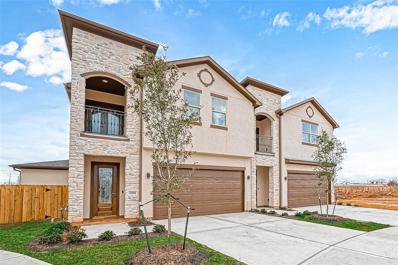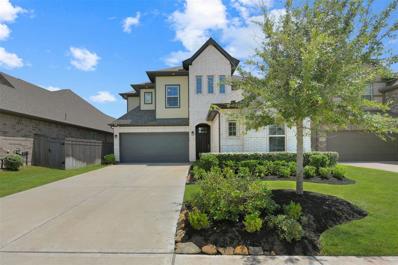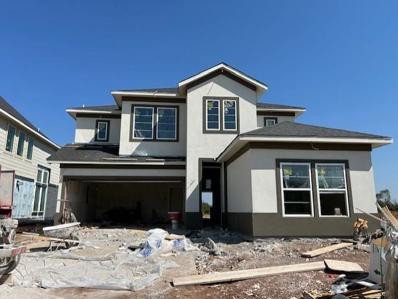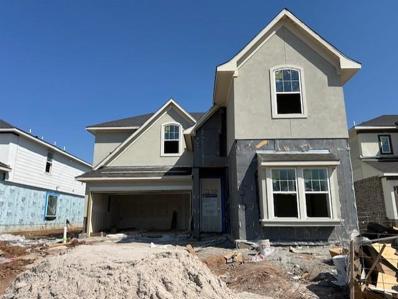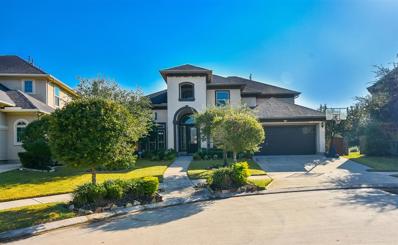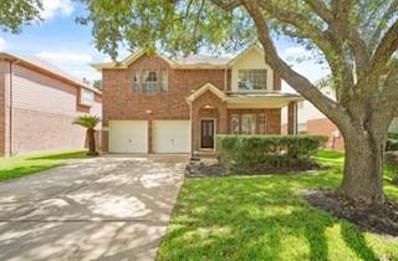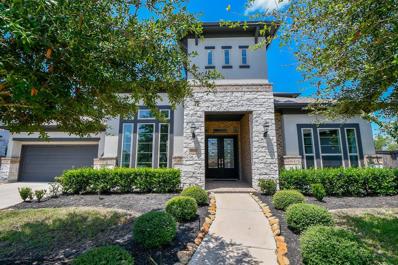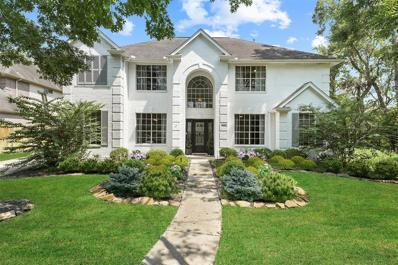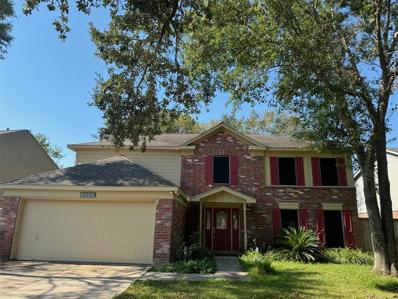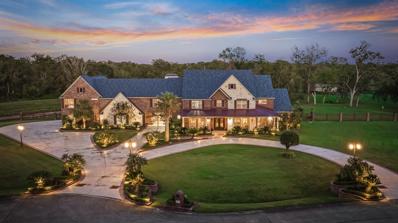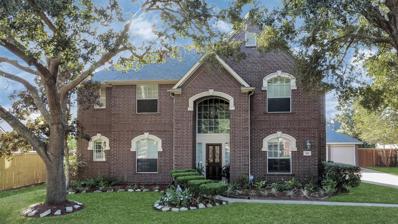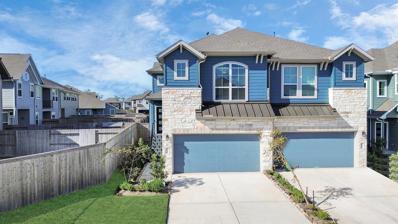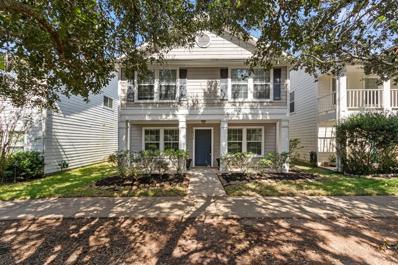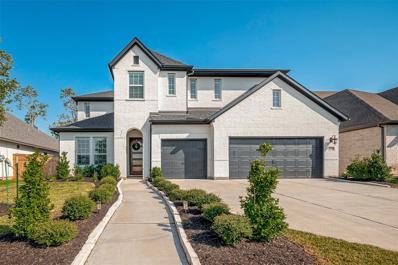Missouri City TX Homes for Sale
- Type:
- Single Family
- Sq.Ft.:
- 2,025
- Status:
- Active
- Beds:
- 4
- Lot size:
- 0.22 Acres
- Year built:
- 1987
- Baths:
- 2.10
- MLS#:
- 42513831
- Subdivision:
- Lake Colony Sec 2
ADDITIONAL INFORMATION
Beautiful home in desirable First colony community. Great schools. Excellent open floorplan with hi-ceilings in family room, dining room, compare with many homes in the area with low ceilings & less open, this great floorplan makes the home look bigger, feel spacious & comfortable, is hard to find in this price range in the mature neighborhood. Many features and updates, gorgeous staircase spindles only seen in more expensive homes. New paint, new woodlike floors in the whole house except wet areas. Nice, clean & EZ to maintain. updated kitchen with new granite counters, new cabinet paint & new SS appliances, sprinkler sys! Wall of windows for lots of natural light! Walk to lake, FC Waterpark and Elementary school. Close to shopping & dining, HWY 6, 59 90. GREAT Fort Bend Schools! Low taxes! Donât miss!
$1,299,000
9015 Orchard Cove Missouri City, TX 77459
- Type:
- Single Family
- Sq.Ft.:
- 4,423
- Status:
- Active
- Beds:
- 5
- Year built:
- 2023
- Baths:
- 4.10
- MLS#:
- 38851376
- Subdivision:
- Sienna - Valencia By Perry Homes
ADDITIONAL INFORMATION
Secluded front courtyard leads to porch and generous two-story entry with 21-foot ceiling. Formal dining room frames entry. Two-story family room with three large windows and a wood mantel fireplace. Island kitchen with built-in seating space, two wall ovens, a 5-burner gas cooktop, a walk-in pantry and large butler's pantry. Morning area with a wall of windows. Secluded primary suite features a bed room with a bowed wall of windows, dual vanities, garden tub, separate glass enclosed shower and a large walk-in closet. Home office just off the family room with private access to front courtyard. Guest suite with full bathroom and a walk-in closet completes the first level. Second floor boasts a media room, game room, an additional guest suite with full bathroom and walk-in closet and secondary bedrooms with a Hollywood bathroom. Utility room just off the butler's pantry. Two-story covered backyard patio. Three-car split garage.
- Type:
- Single Family
- Sq.Ft.:
- 3,150
- Status:
- Active
- Beds:
- 4
- Year built:
- 2020
- Baths:
- 3.10
- MLS#:
- 35743652
- Subdivision:
- Sienna Plantation
ADDITIONAL INFORMATION
Nestled in the prestigious master-planned community of Sienna, this elegant home offers a luxurious blend of style and comfort. With 4 bedrooms, 3.5 baths, a study, and a versatile retreat, this thoughtfully designed single-story home is perfect for modern living. The gourmet kitchen features a large island and sleek white cabinetry. The owner's suite is a true sanctuary, complete with a private seating area, a spa-like bathroom, and an oversized walk-in closet with custom shelving and a built-in mirror. Designed for multi-generational living, the home also offers a flex space near two secondary bedrooms and full bath, perfect as a second living area or game room. Unwind by the inviting pool, with a covered patio offering the perfect spot for outdoor gatherings.
- Type:
- Single Family
- Sq.Ft.:
- 3,330
- Status:
- Active
- Beds:
- 4
- Baths:
- 3.10
- MLS#:
- 64639854
- Subdivision:
- Sienna
ADDITIONAL INFORMATION
Entry framed by home office with French door entry and staircase. Open family room features a wood mantel fireplace, wall of windows and extends to kitchen and dining area. Island kitchen with built-in seating space, 5-burner gas cooktop and a large walk-in pantry. Secluded primary suite offers a wall of windows, double door entry to the primary bathroom, dual vanities, garden tub, separate glass enclosed shower and two walk-in closets. Second floor hosts an open game room, media room with French door entry, a guest suite with full bathroom and walk-in closet, additional bedrooms and a Hollywood bathroom. Extended covered backyard patio. Mud room and utility room just off the three-car garage.
- Type:
- Single Family
- Sq.Ft.:
- 4,600
- Status:
- Active
- Beds:
- 6
- Year built:
- 2024
- Baths:
- 5.20
- MLS#:
- 39319204
- Subdivision:
- Sienna
ADDITIONAL INFORMATION
Introducing the new Auburn II plan by award-winning builder J. Patrick Homes featuring a stunning white brick exterior with bronze windows. This home has it all for the family that wants it all! It features 6 bedrooms (with 2 down), 5 full and 2 half baths, study, media room, game room and a 3-car garage. Entertain with ease in the chefâ??s kitchen that includes stainless steel appliances with double ovens, Quartz countertops and custom cabinetry. Enjoy indoor-outdoor living in the two-story family room with 16â?? sliding glass doors leading to the covered patio. Primary suite includes a bay window with sitting area and a spa-like bath with wet room including a freestanding bathtub and shower all enclosed in glass. Designer selections and upgrades throughout. Smart home package and healthy air features included. Visit the model home at 10127 Stately Crown Drive for showings.
- Type:
- Single Family
- Sq.Ft.:
- 3,431
- Status:
- Active
- Beds:
- 4
- Baths:
- 3.10
- MLS#:
- 79913050
- Subdivision:
- Sienna
ADDITIONAL INFORMATION
Large front porch welcomes you to this home. Two-story entry leads you to the two-story family room with a wood mantel fireplace and wall of windows. Home office with French doors. Formal dining room gives you access through the Butler's pantry to the kitchen. Kitchen has a large pantry, 5-burner gas cooktop and an island with built-in seating space. Morning area has five windows. Primary bedroom features a curved wall of windows. Primary bath had dual vanities, garden tub, a separate glass-enclosed shower and two large walk-in closets. Second level features game room, media room and secondary bedrooms. Extended covered backyard patio. Mud room off three car garage.
Open House:
Saturday, 11/16 12:00-3:00PM
- Type:
- Single Family
- Sq.Ft.:
- 1,618
- Status:
- Active
- Beds:
- 3
- Lot size:
- 0.17 Acres
- Year built:
- 1978
- Baths:
- 2.00
- MLS#:
- 72070284
- Subdivision:
- Quail Run Sec 1
ADDITIONAL INFORMATION
A true gem! Discover this inviting two-story home, tucked away in a peaceful cul-de-sac within the quiet, well-established Quail Run neighborhood. The beautiful features of this unique home truly stand out from the high ceilings and cozy wood-burning fireplace to the charming balcony off the upstairs bedroom. The granite countertops, brand-new refrigerator and stove are perfect for your culinary adventures. Retreat to the downstairs primary bedroom with ensuite and walk-in closet. Work or study from home in the converted office. Let your imagination soar in the upstairs flex room, which overlooks the living area below. Step outside to a spacious fenced backyard. With a mix of carpet and laminate flooring throughout, this well-loved home blends comfort and practicality. Be amazed! Conveniently located near Fort Bend and Beltway 8 tollways: easy access to Highway 288: surrounded by shopping centers and medical facilities. This home has never flooded.
- Type:
- Single Family
- Sq.Ft.:
- 2,049
- Status:
- Active
- Beds:
- 4
- Lot size:
- 0.18 Acres
- Year built:
- 2020
- Baths:
- 2.00
- MLS#:
- 38485064
- Subdivision:
- Sienna
ADDITIONAL INFORMATION
This is a must see!!!Must see wonderful one-story Home in Sienna! 4 Bedrooms, 2 Full Bathrooms & Playroom! Beautifully decorated with a great floorplan. Fabulous Kitchen with wraparound Island open to Family Room! Granite Countertops & Stainless Appliances! Nice-size Primary Bedroom with walk-in Closets. Covered Patio with a great size Backyard! New Shed in back stays with Home. New A/C Coil installed 10/24! Very well maintained Home and wonderful neighbors! Great Schools within the community! Beautiful Parks, Pools, Lakes, Camp Sienna Baseball & Soccer Fields, Fitness Centers and so much more!
- Type:
- Single Family
- Sq.Ft.:
- 4,338
- Status:
- Active
- Beds:
- 4
- Lot size:
- 0.25 Acres
- Year built:
- 1983
- Baths:
- 2.20
- MLS#:
- 17481588
- Subdivision:
- Quail Valley Thunderbird Sec 2
ADDITIONAL INFORMATION
Gorgeous waterfront home with spacious 4-bedrooms, 2.5-bathroom with Study and Game room on a huge lot in desirable golf course community. Beautiful water views from backyard and balcony. This home boasts a generous layout and ready to make it yours. !!Priced at a Steal of a Deal!! As you step inside, youâ??ll be greeted by a bright and airy living space, perfect for both entertaining and relaxing. The large windows flood the rooms with natural light with panoramic views of the lake. Gorgeous remodeled open-concept kitchen features ample cabinet space perfect for all culinary levels. Primary bedroom is a true retreat on the 1st floor, complete with an en-suite bathroom and 2 huge closets plenty of closet space. Three additional bedrooms and game room on 2nd floor. Large backyard right on the water perfect for entertaining with waterview from yard and upstairs balcony. Schedule a showing today and explore the possibilities of turning this house into your dream home.
- Type:
- Single Family
- Sq.Ft.:
- 3,484
- Status:
- Active
- Beds:
- 4
- Year built:
- 2024
- Baths:
- 3.10
- MLS#:
- 77157766
- Subdivision:
- Sienna
ADDITIONAL INFORMATION
Two story entry with 19-foot ceilings. Home office with French doors just off the foyer with an adjacent circular staircase. Two story family room with a wood mantel fireplace and grand wall of windows extends to the dining area. Island kitchen with built-in seating space, 5-burner gas cooktop and a corner walk-in pantry. Secluded primary suite features bedroom with 12-foot ceilings, double door entry to primary bathroom, dual vanities, center garden tub, separate glass enclosed shower, two walk-in closets and additional private entry to the utility room. Guest suite with full bathroom and a walk-in closet on first floor. Second floor hosts a generous game room that overlooks the family room and dining area, media room, a Hollywood bathroom and secondary bedrooms. Covered backyard patio. Three-car garage.
- Type:
- Condo/Townhouse
- Sq.Ft.:
- 2,534
- Status:
- Active
- Beds:
- 4
- Year built:
- 2022
- Baths:
- 3.10
- MLS#:
- 12300996
- Subdivision:
- Murphy Village Twnhms
ADDITIONAL INFORMATION
Welcome Home to Murphy Village, Missouri City's newest luxury townhome gated community! This community will feature 66 beautifully crafted townhomes. This one-of-a-kind townhome has towering 10 ft ceilings and an open-concept main floor. Kitchen features include granite counter tops, raised panel 42" soft-closing cabinets, large pantry and tile flooring. The downstairs primary bedroom provides a private retreat with a beautiful ensuite bathroom and spacious walk-in closet. On the upper level, youâ??ll find a flexible study/loft space, two bedrooms with a connecting bathroom, plus one more secondary bedroom and bath. Features, options, floor plans, elevations, colors, sizes and photographs are for illustration purposes and may vary slightly than actual home built. Please see your community specialist for details.
Open House:
Saturday, 11/16 11:00-1:00PM
- Type:
- Single Family
- Sq.Ft.:
- 2,827
- Status:
- Active
- Beds:
- 4
- Lot size:
- 0.14 Acres
- Year built:
- 2021
- Baths:
- 3.00
- MLS#:
- 59857197
- Subdivision:
- Sienna Plantation
ADDITIONAL INFORMATION
Welcome home to this beautiful two story located in the premier master-planned community of Sienna. Features include 4 bedrooms (2 down), 3 full baths, a gameroom, media room & covered rear patio. The gourmet kitchen boasts a center island with pendant lighting above, stainless steel appliances & a walk-in pantry. The kitchen flows seamlessly into the family room that has soaring ceilings & a wall of windows. Spacious primary suite with a bay window, dual vanities, soaking tub, separate shower & generous walk-in closet. A guest bedroom & full bath are also located on the 1st floor. Upstairs you will find two large guest bedrooms that both have walk-in closets, the gameroom, media room & an office nook. Sienna offers numerous amenities, and this home is within walking/biking distance to a park that has a playground, splash pad & dog park. Zoned to acclaimed Fort Bend ISD schools. Don't miss this one!
- Type:
- Single Family
- Sq.Ft.:
- 2,228
- Status:
- Active
- Beds:
- 4
- Year built:
- 2024
- Baths:
- 3.00
- MLS#:
- 62591622
- Subdivision:
- Sienna 50'
ADDITIONAL INFORMATION
Welcome to Newmark Homes Portrait Series in Siennaâs new section in Crescent Spring The KENDALL Plan- Elev Aâ 4 bedroom ( w/ 2 down) 3 full baths, 2 story family room, game room, media ,study nook up. Large island kitchen and breakfast bar and eating area. This beauty offers open concept living space, and dramatic architectural design. Plenty of natural light with arched vault soaring ceilings and wall of windows . Double doors lead out to large covered patio for outdoor grilling and entertainment. Open kitchen with large prep island /eating area concept. Modern finishes include porcelain countertops,wood-look tile floors in main areas. Energy efficiency features include spray foam insulation, tankless water heater. Full sprinkler system and gutters.
- Type:
- Single Family
- Sq.Ft.:
- 2,650
- Status:
- Active
- Beds:
- 5
- Year built:
- 2024
- Baths:
- 4.00
- MLS#:
- 80689046
- Subdivision:
- Sienna 50'
ADDITIONAL INFORMATION
Newmarkâs popular DONLEY plan in Sienna- Gorgeous exterior is highlighted with Brick, Stone and Stucco for amazing curb appeal! Ideal 2 story with 5 bed ( 2 down) and 3 up. 4 Full Baths . Large game room up for entertainment. Plenty of natural light with soaring pointed vault ceilings and wall of windows and double doors lead out to large covered patio for grilling and outdoor entertainment! Open kitchen with expansive prep island and breakfast area. Modern finishes include elegant porcelain countertops and wood floors throughout the main areas downstairs. Energy efficiency features include Spray foam insulation, tankless water heater, full sprinkler system and full gutters.
- Type:
- Single Family
- Sq.Ft.:
- 3,809
- Status:
- Active
- Beds:
- 5
- Lot size:
- 0.25 Acres
- Year built:
- 2015
- Baths:
- 4.10
- MLS#:
- 4079669
- Subdivision:
- Avalon At Sienna Plantation Sec 1
ADDITIONAL INFORMATION
Absolutely Gorgeous !! 5 bedroom, 4.5 bathroom house with an out door kitchen and balcony !! Additional bedroom with a full bath on first floor !! home office is perfect for your remote work or study. High ceilings, gleaming floors and expansive windows that flood the interior with natural light. The gourmet kitchen is a culinary dream complete with high-end appliances, cabinetry and upgraded granite counter top. Media room is ideal for your movie nights or sports event. Game room is large enough for your family entertainment, Outdoor kitchen comes with built in grill, granite counter top, and a spacious patio area, perfectly designed for entertaining! Upgrades galore!! Large manicured back yard. All in a prestigious gated community. Highly rated schools !! easy access to highways, shopping entertainment and restaurants near by, Call now for your private tour !!
Open House:
Saturday, 11/16 1:00-2:30PM
- Type:
- Single Family
- Sq.Ft.:
- 1,931
- Status:
- Active
- Beds:
- 4
- Lot size:
- 0.16 Acres
- Year built:
- 1997
- Baths:
- 2.10
- MLS#:
- 88910870
- Subdivision:
- Colony Lakes
ADDITIONAL INFORMATION
Prepare to make this stunning brick home your own. With fresh paint and thick plush carpeting, it boasts modern updates you'll adore. The kitchen features all-new appliances that are included with the home, while the primary bathroom offers a serene retreat with a large jacuzzi tub and newer tile flooring. You'll appreciate the spacious bedrooms and inviting family room with its raised ceiling. The front porch is an ideal spot for morning coffee and the backyard is perfect for outdoor gatherings. Nestled in a peaceful cul-de-sac with no through traffic, this home is sure to sell quickly.
- Type:
- Single Family
- Sq.Ft.:
- 4,714
- Status:
- Active
- Beds:
- 5
- Lot size:
- 0.43 Acres
- Year built:
- 2020
- Baths:
- 5.10
- MLS#:
- 10485266
- Subdivision:
- Sienna Plantation
ADDITIONAL INFORMATION
This very light and bright barely lived in home is a must see. The oversize cul-de-sac lot is perfect for a pool to be added and a sports court for those days when you want to entertain your guests. The property has 5 large bedrooms (2 of them are downstairs) and 5 full baths. Formal Dining, Formal Living, Gameroom, Media room, upstairs loft, Private courtyard, study, Solar Panels, Water Softener, and much more. The natural light hits you as soon as you walk thru the front door. The property is filled with positive energy throughout. The island kitchen has gas cooking and double ovens along with a pot filler. The backyard has a covered patio and no neighbors behind. The media room (located off the game room) is perfect for the stay-at-home date nights. This is a must-see property, and it will not last long. Motivated seller says bring offers.
- Type:
- Single Family
- Sq.Ft.:
- 3,064
- Status:
- Active
- Beds:
- 4
- Lot size:
- 0.29 Acres
- Year built:
- 1998
- Baths:
- 3.10
- MLS#:
- 16775208
- Subdivision:
- Peninsulas At Lake Olympia Sec 2
ADDITIONAL INFORMATION
Welcome to your oasis in Lake Olympia, nestled in a peaceful cul-de-sac. This beautifully upgraded home features 4 spacious bedrooms and 3.5 elegant bathrooms, offering a lifestyle of comfort and sophistication. Step into the soaring 2-story living room, where natural light pours in through a wall of windows, complemented by a cozy gas log fireplace for intimate gatherings. The gourmet kitchen is a chefâs dream, showcasing sleek quartz countertops, modern stainless steel appliances, and double ovensâideal for hosting dinner parties. Enjoy your morning coffee in the serene private backyard, accessed through double French doors from the tranquil primary suite. Freshly painted inside and out, every detail radiates modern elegance. The home office, featuring built-in cabinetry and double French doors, is perfect for productivity. Upstairs, the expansive game room is ideal for movie nights. Living in Lake Olympia offers serene lake views and exclusive amenities. Schedule a showing soon!
- Type:
- Single Family
- Sq.Ft.:
- 2,840
- Status:
- Active
- Beds:
- 4
- Lot size:
- 0.26 Acres
- Year built:
- 1973
- Baths:
- 2.10
- MLS#:
- 414263
- Subdivision:
- Quail Valley North Sec
ADDITIONAL INFORMATION
Welcome to this beautiful and spacious 4-bedroom, 2.5-bath home in Missouri City. With over 2,800 sq.ft. of living space, this two-story gem offers endless possibilities for customization. Located on a peaceful cul-de-sac, this property is perfect for both entertaining and everyday family living. The home features multiple versatile spaces, including a formal dining room, formal living room, cozy breakfast nook, and a large family roomâ??plenty of room to accommodate your lifestyle. The true highlight of this property is the outdoor oasis. Step into the enclosed patio with a built-in bar, perfect for relaxing year-round, then venture out to the beautifully landscaped backyard featuring a large pool and covered deckâ??ideal for summer gatherings and entertaining. With a little TLC this can be your dream home. Donâ??t miss out on this fantastic opportunity in the wonderful Quail Valley community. Schedule your tour today!
- Type:
- Single Family
- Sq.Ft.:
- 2,316
- Status:
- Active
- Beds:
- 4
- Lot size:
- 0.19 Acres
- Year built:
- 1987
- Baths:
- 2.10
- MLS#:
- 27482102
- Subdivision:
- Lake Colony Sec 2
ADDITIONAL INFORMATION
Charming two-story home in the sought-after Lake Colony community. The spacious living room features elegant tile flooring. The large master bath boasts double sinks with granite countertops, a walk-in closet, and a glass-enclosed shower. Step outside to a private patio with a delightful KOI pond. Additional features include a two-car garage, sprinkler system, and washer and dryer. Conveniently located just minutes from the community pool, tennis courts, shopping, and schools. Never flooded and ready for move-in!
- Type:
- Single Family
- Sq.Ft.:
- 9,900
- Status:
- Active
- Beds:
- 8
- Lot size:
- 4.34 Acres
- Year built:
- 2005
- Baths:
- 6.10
- MLS#:
- 32281815
- Subdivision:
- Sienna Point Sec 2
ADDITIONAL INFORMATION
Discover an unparalleled luxury compound spanning over 10,000 square feet of exquisite living space, on a sprawling 4-acre estate. The main house greets you with multiple inviting living areas and a gourmet kitchen equipped with top-of-the-line appliances and custom cabinetry. The owner's suite is a private sanctuary, featuring a dedicated office, a cozy sitting room, and designed for ultimate relaxation. Upstairs, you'll find spacious bedroom suites, a game room, and beautifully custom bathrooms. Step outside to your resort-style outdoor oasis, complete with a sparkling pool, hot tub, and a stunning stone fireplace. The custom outdoor kitchen provides the perfect setting for entertaining guests against a picturesque backdrop. Additional features include a luxurious 2-bedroom guest house with its own serene pool, along with a warehouse for storing all your recreational toys. This compound offers a lifestyle of unmatched elegance and comfort, making it truly one of a kind.
- Type:
- Single Family
- Sq.Ft.:
- 3,218
- Status:
- Active
- Beds:
- 4
- Lot size:
- 0.26 Acres
- Year built:
- 2000
- Baths:
- 3.10
- MLS#:
- 28920901
- Subdivision:
- Sienna Steep Bank Village Sec 6a
ADDITIONAL INFORMATION
Do not miss this elegant Plantation Home-shows like a dream! Awesome cul-de-sac location/3 car garage w/wide drive/gorgeous hardwoods in living,study,and dining room tinted sunroom. Kit has designer under mount Corian sink, built-in desk, GÃ microwave oven, gas range, side by side GE refrigerator w/washer/dryer inc,42 inch maple wood cabinets Throughout the kitchen.2 story entry and fam room .Black out shades in master, Plantation shutters,2 inch wood blinds, built-in speakers. This home is really set up perfectly for entertaining or just to enjoy family life. Excellent school district . Minutes to walk to the sienna crossing elementary which has great ratings .
Open House:
Saturday, 11/16 12:00-5:00PM
- Type:
- Condo/Townhouse
- Sq.Ft.:
- 1,908
- Status:
- Active
- Beds:
- 3
- Year built:
- 2024
- Baths:
- 2.10
- MLS#:
- 51963099
- Subdivision:
- Sienna
ADDITIONAL INFORMATION
Beautiful and versatile, this popular SUMMERHOUSE plan by Chesmar Homes, is a split-level plan that features 3 Bedrooms, 2.5 Baths, a Flex Room/Gameroom, Covered patio, 2 car garage with a large backyard. Stay connected to friends and family in this OPEN-CONCEPT living and dining room with an oversized covered balcony. Easy-to-maintain tile floor throughout. The Kitchen features dark cabinets, gorgeous countertops, Stainless Steel appliances, and pendant lighting. The Primary bedroom and bathroom include a separate tub and shower, the utility room, and a half bath. Downstairs, you will find 2 bedrooms, a full bathroom, and a spacious flex room. Gutters, full landscaping with sprinklers, 1-2-10 builder warranty give you peace of mind! Residents enjoy Sienna's report-style amenities- resort-style pools, a fitness centers, camp sienna, and tons of events for residents to enjoy! Schedule a showing today! MOVE-IN READY!
- Type:
- Single Family
- Sq.Ft.:
- 1,752
- Status:
- Active
- Beds:
- 3
- Lot size:
- 0.07 Acres
- Year built:
- 2003
- Baths:
- 2.10
- MLS#:
- 73895988
- Subdivision:
- Sienna
ADDITIONAL INFORMATION
This delightful residence faces a park-like setting that invites you to relax and enjoy the beauty of your surroundings. With the garage and parking conveniently located at the back, youâ??ll have easy access to everything you need. Step inside to discover a move-in ready haven featuring tasteful, neutral paint throughout. The downstairs area showcases spacious living and dining rooms, a bright kitchen with a cozy breakfast nook, and a generous family roomâ??perfect for entertaining or everyday living. Upstairs, youâ??ll find a versatile game room along with a spacious master bedroom complete with an ensuite bath, and two nicely sized secondary bedrooms that provide ample space for family or guests. The backyard is an oasis of tranquility, featuring a lovely deck and greenspace
- Type:
- Single Family
- Sq.Ft.:
- 3,696
- Status:
- Active
- Beds:
- 5
- Lot size:
- 0.23 Acres
- Year built:
- 2022
- Baths:
- 4.20
- MLS#:
- 71715185
- Subdivision:
- Sienna Sec 34b
ADDITIONAL INFORMATION
Discover luxurious living in this expansive 2-story home, featuring 5 bedrooms, 4 full baths, and 2 half baths, designed to accommodate lively gatherings. The heart of this home is the chef's kitchen equipped with top-of-the-line double ovens, a 5-burner gas cooktop, and two islands. It's a culinary dream with a walk-in pantry and ample storage. The primary bedroom offers a sanctuary with its cozy bay window and a spacious walk-in closet. Indulge in the signature Spa Bath, showcasing a comforting enclosed tub and a separate shower, creating a daily spa experience. The entertainment bar and sliding windows open to an extended patio, merging indoor elegance with outdoor charm. The second floor with three additional bedrooms each with walk-in closets. The media room and game room stand ready to host your next movie night or gaming session. Enjoy all the amenities of Sienna 5 pools, fitness centers, dog park, parks, walking trails, pickleball, tennis, and sports facilities.
| Copyright © 2024, Houston Realtors Information Service, Inc. All information provided is deemed reliable but is not guaranteed and should be independently verified. IDX information is provided exclusively for consumers' personal, non-commercial use, that it may not be used for any purpose other than to identify prospective properties consumers may be interested in purchasing. |
Missouri City Real Estate
The median home value in Missouri City, TX is $335,300. This is lower than the county median home value of $357,400. The national median home value is $338,100. The average price of homes sold in Missouri City, TX is $335,300. Approximately 77.29% of Missouri City homes are owned, compared to 18.47% rented, while 4.24% are vacant. Missouri City real estate listings include condos, townhomes, and single family homes for sale. Commercial properties are also available. If you see a property you’re interested in, contact a Missouri City real estate agent to arrange a tour today!
Missouri City, Texas has a population of 73,682. Missouri City is less family-centric than the surrounding county with 30.59% of the households containing married families with children. The county average for households married with children is 44.56%.
The median household income in Missouri City, Texas is $88,426. The median household income for the surrounding county is $102,590 compared to the national median of $69,021. The median age of people living in Missouri City is 40.7 years.
Missouri City Weather
The average high temperature in July is 94 degrees, with an average low temperature in January of 42.6 degrees. The average rainfall is approximately 49.7 inches per year, with 0 inches of snow per year.
