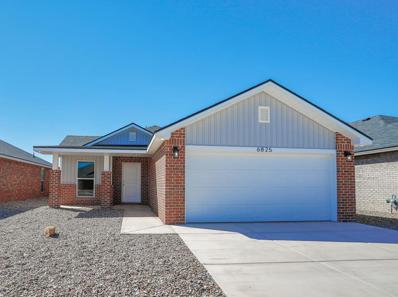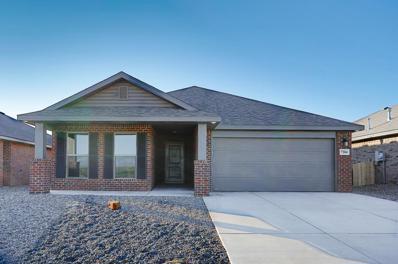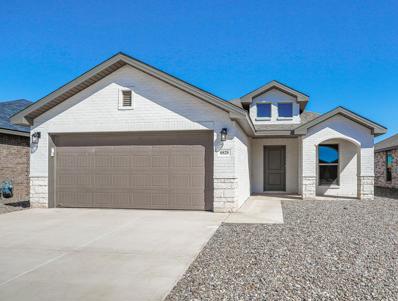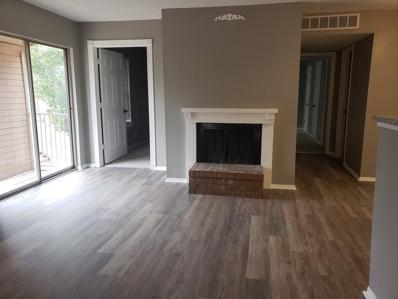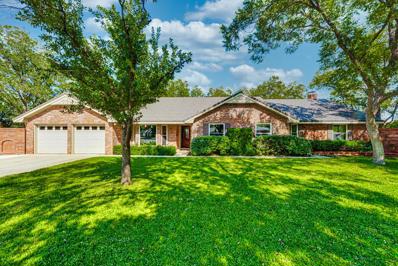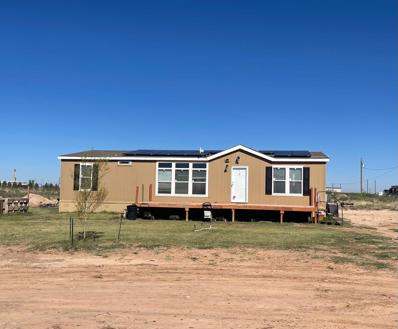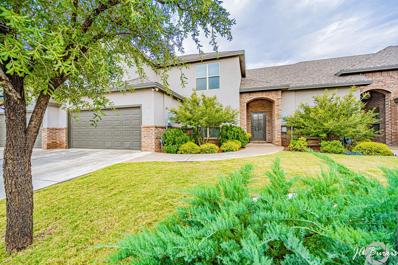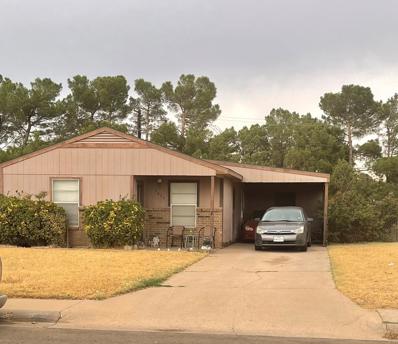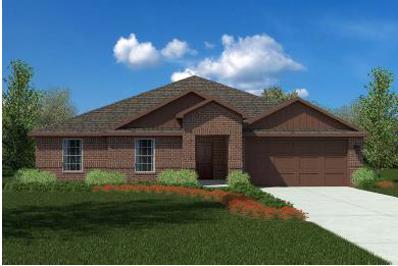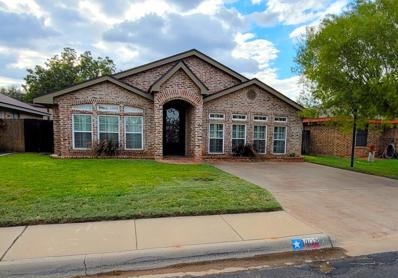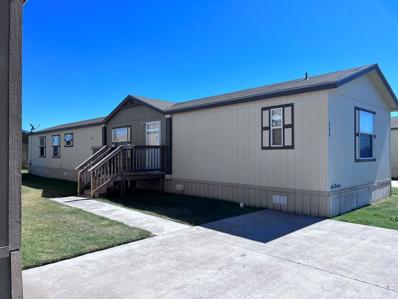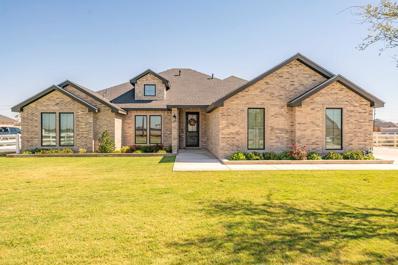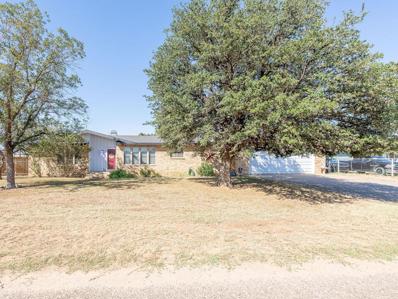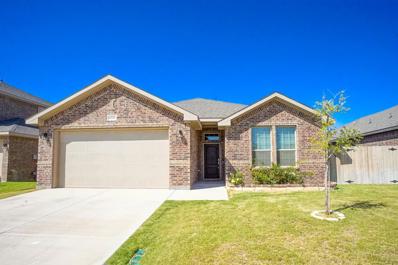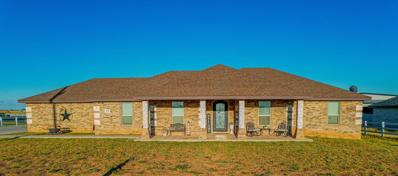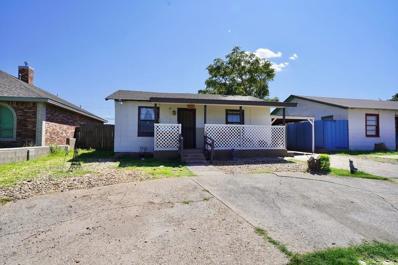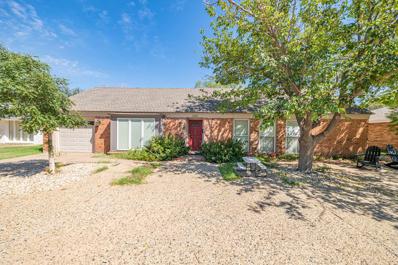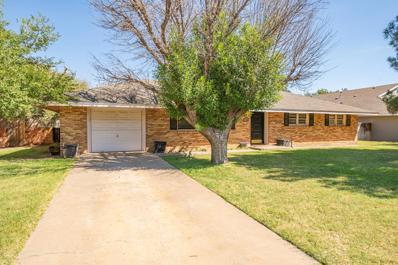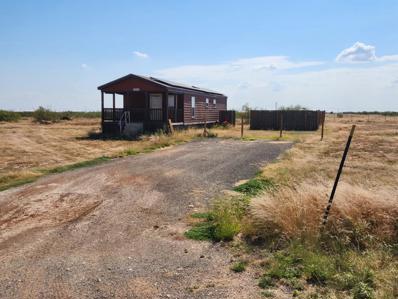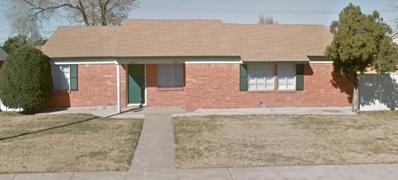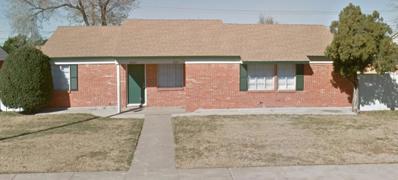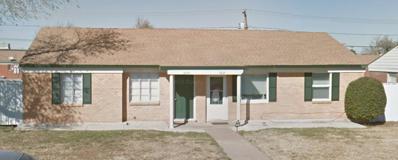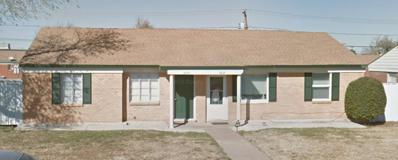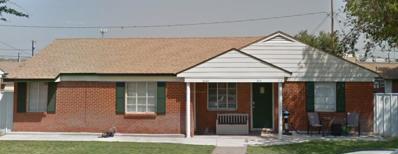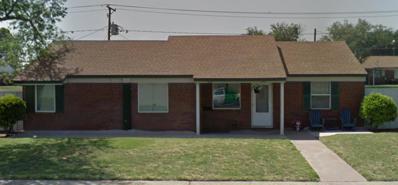Midland TX Homes for Sale
- Type:
- Single Family
- Sq.Ft.:
- 1,350
- Status:
- Active
- Beds:
- 3
- Lot size:
- 0.13 Acres
- Year built:
- 2022
- Baths:
- 2.00
- MLS#:
- 50054515
- Subdivision:
- Lone Star Trails
ADDITIONAL INFORMATION
The "Amelia" floor plan offers 3 bedrooms and 2 bathrooms in 1350 square feet. Upgrades include ceiling fans in all bedrooms, Moen kitchen faucet in matte black and Quorum lighting in satin nickel. This home also has exterior LED down lighting, added cabinetry above refrigerator space, in the laundry room and above the master toilet, frameless mirrors, white cabinets, granite countertops and stainless steel appliances. 2 year comprehensive and 10 year structural warranties included! Come see it!
- Type:
- Single Family
- Sq.Ft.:
- 1,760
- Status:
- Active
- Beds:
- 3
- Lot size:
- 0.13 Acres
- Year built:
- 2022
- Baths:
- 2.00
- MLS#:
- 50054514
- Subdivision:
- Pecan Grove
ADDITIONAL INFORMATION
The "Diane" floor plan is a 1760 square foot 3 bedroom 2 bathroom home with exterior LED down lights, upgraded Quorom lighting in satin nickel, frameless mirrors, fireplace, white cabinets, upgraded granite countertops in White Alamo, and stainless steel appliances. 2 year comprehensive warranty and 10 year structural warranty. Come see it today!
- Type:
- Single Family
- Sq.Ft.:
- 1,450
- Status:
- Active
- Beds:
- 3
- Lot size:
- 0.12 Acres
- Year built:
- 2022
- Baths:
- 2.00
- MLS#:
- 50054513
- Subdivision:
- Lone Star Trails
ADDITIONAL INFORMATION
NEW CONSTRUCTION!!! This "Kyla" is 1450 square feet with 3 bedrooms and 2 bathrooms. Included in this home are tiled shower walls in all bathrooms, ceiling fans in all bedrooms, Moen kitchen faucet upgrade to matte black, frameless mirrors, upgraded Quorum lighting in satin nickel, white cabinets, granite countertops, stainless steel appliances, 2 year comprehensive warranty and 10 year structural warranty. You won't want to miss this one. Call to see it today!
- Type:
- Condo/Townhouse
- Sq.Ft.:
- 846
- Status:
- Active
- Beds:
- 2
- Lot size:
- 846 Acres
- Year built:
- 1980
- Baths:
- 1.00
- MLS#:
- 50054509
- Subdivision:
- Skyline Terrace
ADDITIONAL INFORMATION
This is perfect lodging for traveling medical staff, Midland College students, Oilfield Executive with easy commuting access to loop 250. Here is an opportunity to own a newly updated and in a prime location is this immaculate 2 bedroom, 1 bath Condo. Kitchen/Bathroom with granite counter tops, new dishwasher, paint, carpet, luxury vinyl flooring, tile bathtub surround, smoke detectors, ceiling fan, windows, washer & dryer. Rental Opportunity!
$675,000
3100 Shell Ave Midland, TX 79705
- Type:
- Single Family
- Sq.Ft.:
- 3,288
- Status:
- Active
- Beds:
- 5
- Lot size:
- 0.51 Acres
- Year built:
- 1972
- Baths:
- 4.00
- MLS#:
- 50054493
- Subdivision:
- Ma Mar Terrace
ADDITIONAL INFORMATION
BREATHTAKING HOME LOADED W/ EXTRAS! MATURE TREES THROUGHOUT FRONT & BACKYARD OFFER PLENTY OF SHADE! FORMAL LIVING UPON ENTRY! OPEN FLOORPLAN MAIN LIVING AREA W/ FIREPLACE & BUILT-INS! LIGHT & BRIGHT KITCHEN WITH HUGEEE ISLAND, DOUBLE OVENS & TWO DINING AREAS! HALF BATH OFF UTILITY ROOM! GREAT SIZED BEDROOMS! ADDN. FAMILY ROOM & SUNROOM! YES! 3 LIVING AREAS! AMAZING BACKYARD W/ COVERED & OPEN PATIO! PLAYSET! WORKSHOP! BASKETBALL COURT! 2 CAR GARAGE WITH PARKING PAD! ON CUL-DE-SAC! THIS IS IT!
- Type:
- Single Family
- Sq.Ft.:
- 1,664
- Status:
- Active
- Beds:
- 3
- Lot size:
- 1.66 Acres
- Year built:
- 2020
- Baths:
- 2.00
- MLS#:
- 50054487
- Subdivision:
- 38-T2S
ADDITIONAL INFORMATION
Move in ready! This beautiful, 2020 manufactured home sits on 1.66 acres of land plenty of room to roam outdoors for this country style living! Open concept layout kitchen and a newly water softener this kitchen has plenty of cabinet space and overlooks the living area perfect for entertainment, this three bedroom two bathroom home is a must see the master suite is sequestered offering a walk-in closet and including a separated shower/tub with dual sinks! Call today !
$368,500
1203 Milltown Rd Midland, TX 79705
- Type:
- Single Family
- Sq.Ft.:
- 2,255
- Status:
- Active
- Beds:
- 3
- Lot size:
- 0.1 Acres
- Year built:
- 2018
- Baths:
- 3.00
- MLS#:
- 50054477
- Subdivision:
- Stonebridge
ADDITIONAL INFORMATION
This is a STUNNING Mark Payne 3 bedroom, 2 1/2 bath 2 story townhome with no yard work in a beautiful quiet neighborhood with easy access to the loop! Kitchen is beautiful with high end cabinetry and appliances that opens up to the living room and makes it perfect for entertaining! Master suite is sequestered and has a serene bathroom as well as a huge closet. The bedrooms are oversized and could be used as bedroom/ playroom combination! Office downstairs could also be formal dining. DON'T WAIT!
$115,000
1617 E Pine Ave Midland, TX 79705
- Type:
- Single Family
- Sq.Ft.:
- 1,018
- Status:
- Active
- Beds:
- 2
- Lot size:
- 0.19 Acres
- Year built:
- 1981
- Baths:
- 1.00
- MLS#:
- 50054469
- Subdivision:
- Ranchland Hills
ADDITIONAL INFORMATION
AN AFFORDABLE 2 BED/1 BATH, WITH PLENTY OF YARD SPACE. THIS HOUSE IS YOUR FIRST HOME! ! UPON ENTRY YOU WILL SEE A GRAND LIVING/KITCHEN/DINING (BAR SEATING/KITCHEN ) PERFECT HOME TO MAKE YOUR OWN OR FOR INVESTORS TO IMPROVE! BRING ALL OFFERS, SELLER CAN HELP WITH CLOSING COST. SELLER IS EASY TO WORK WITH
- Type:
- Single Family
- Sq.Ft.:
- 2,364
- Status:
- Active
- Beds:
- 4
- Lot size:
- 0.16 Acres
- Year built:
- 2022
- Baths:
- 2.00
- MLS#:
- 50054462
- Subdivision:
- VanDer Ranch Sec 3
ADDITIONAL INFORMATION
New construction! This beautiful Vander Ranch addition offers a community pool, dog park, tennis courts, soccer field, walking trails and much more! Enjoy country living but still close to town! Amenities include granite, stainless appliances, landscaped front yard and much more. Call today!
$334,900
1403 Godfrey St Midland, TX 79703
- Type:
- Single Family
- Sq.Ft.:
- 2,447
- Status:
- Active
- Beds:
- 3
- Lot size:
- 0.13 Acres
- Year built:
- 1986
- Baths:
- 3.00
- MLS#:
- 50054447
- Subdivision:
- Superior
ADDITIONAL INFORMATION
Spectacular +/- 2400 sq ft home with gorgeous finishes! The sensible floor plan is excellent for entertaining inside/out! Breathtaking modern kitchen w/ sleek countertops, endless storage, & HUGE island has French doors to access a low-maintenance yard. A second set of French doors lead from the herringbone pattern patio to the 2-car garage (w/half bath) for additional space to entertain! This beautiful home offers 2 living spaces, office, workout rm, new roof, and centrally located!
- Type:
- Single Family
- Sq.Ft.:
- 1,216
- Status:
- Active
- Beds:
- 3
- Year built:
- 2016
- Baths:
- 2.00
- MLS#:
- 50054412
- Subdivision:
- Stonegate
ADDITIONAL INFORMATION
Looking for a cozy mobile mobile to make your own? Check out this gently lived in 3 bed 2 bath home! It is ready for a new family or investor! MOBILE HOME ONLY, NO LAND. This home is located in Stonegate Housing Community. Lot leases for $455/mo or can be moved to a lot of your own.
$1,100,000
4408 Roadrunner Tr Midland, TX 79707
- Type:
- Single Family
- Sq.Ft.:
- 3,763
- Status:
- Active
- Beds:
- 5
- Lot size:
- 1.1 Acres
- Year built:
- 2021
- Baths:
- 4.00
- MLS#:
- 50054341
- Subdivision:
- Country Sky
ADDITIONAL INFORMATION
Modern Country estate ready for new owners! What an incredible find! Built in upgrades, spacious 5 bed, 3.5 bath, 4 car garage, 1.1 acres w/ a brand new saltwater pool/spa! Room to build a shop and/or park an RV. This is country living in the city limits! Other features include, a bonus/game room, study/office, and gourmet kitchen equipped w/ a 48" Wolf Gas Range, Quartzite countertops, custom pantry. 2nd laundry closet, built in bookcases, lrg living area w/ gas fp, outdoor kitchen, water well.
- Type:
- Single Family
- Sq.Ft.:
- 1,459
- Status:
- Active
- Beds:
- 3
- Lot size:
- 0.5 Acres
- Year built:
- 1984
- Baths:
- 2.00
- MLS#:
- 50054339
- Subdivision:
- Green View Estates
ADDITIONAL INFORMATION
Check out this amazing 3 bedroom 2 bath 1459 sqft home in Greenwood. This home sits on half an acre with a spacious backyard patio with covered sitting area. The garage is oversized and will fit a full sized truck and suv. Out to the back of the property is a 24x30 shop that was built in the last 3 years. Attached to the shop is a 20x40x14 covered RV storage.
$305,000
6818 Colony Midland, TX 79706
- Type:
- Single Family
- Sq.Ft.:
- 1,672
- Status:
- Active
- Beds:
- 3
- Lot size:
- 0.14 Acres
- Year built:
- 2019
- Baths:
- 2.00
- MLS#:
- 50054318
- Subdivision:
- Legacy Addition
ADDITIONAL INFORMATION
Quaint and clean 3 bed 2 bath home ready for new owners! Beautiful vinyl flooring in main living areas and fresh paint throughout. Granite countertops. All kitchen appliances included. Spacious master suite offers double sinks, beautiful walk-in shower, and soaking tub. Tons of closet space. Light and bright with several large windows. Easy to maintain yard with automatic sprinkler system in front and back. Covered patio and good-sized backyard for gatherings. This one is a must see!
- Type:
- Single Family
- Sq.Ft.:
- 2,408
- Status:
- Active
- Beds:
- 4
- Lot size:
- 1 Acres
- Year built:
- 2019
- Baths:
- 3.00
- MLS#:
- 50054313
- Subdivision:
- Greenwood Country Estates
ADDITIONAL INFORMATION
Beautiful 4bed/3bath home located in Greenwood. Bring your animals! Walk into an amazing open concept, with high ceiling and custom touches throughout. Kitchen w/tons of custom cabinetry, granite countertops, & dbl oven. Gorgeous Austin Stone fireplace is the centerpiece of living room. Seq. primary suite w/ sep. soaker tub, dbl vanities and roomy closet. Already has perfect set up for horses with 3 horse stalls, tack room, and feed storage. Oversized covered patio for entertaining. Must See!
$154,900
1304 Lynn Ave Midland, TX 79705
- Type:
- Single Family
- Sq.Ft.:
- 1,711
- Status:
- Active
- Beds:
- 3
- Lot size:
- 0.16 Acres
- Year built:
- 1958
- Baths:
- 2.00
- MLS#:
- 50054265
- Subdivision:
- Arnett Annex
ADDITIONAL INFORMATION
This adorable 1700+ sqft fixer-upper is located in a quiet neighborhood off Scharbauer Dr. and Golf Course Rd. This beauty features three bedrooms (possibly four), two full bathrooms, two living rooms, an updated kitchen with a large pantry, a new fence, a storage building, and much more! With motivated sellers, homeownership is within reach!!! Seated between newer builds, this neighborhood is on the rise. A little TLC is needed, but you can make it yours! Call today to see this lovely home!
$799,000
2102 N N St Midland, TX 79705
- Type:
- Single Family
- Sq.Ft.:
- 2,520
- Status:
- Active
- Beds:
- 4
- Lot size:
- 0.23 Acres
- Year built:
- 1957
- Baths:
- 3.00
- MLS#:
- 50054245
- Subdivision:
- Berkshire Place
ADDITIONAL INFORMATION
Selling together- 2100 and 2102 N ST. Each lot is .23 acres. 2100 N St is a 3/2,1625 SF & has been consistently rented out for 9 years. 2102 N St is a 4/3 2520 SF with various updates throughout. Want to be a landlord? You can have two side by side investment properties. Want to build your dream home? Here's your chance to own .46 acres. Want to renovate? Live in one, while you renovate your own home and/or rent out the other one.
$799,000
2100 N N St Midland, TX 79705
- Type:
- Single Family
- Sq.Ft.:
- 1,625
- Status:
- Active
- Beds:
- 3
- Lot size:
- 0.23 Acres
- Year built:
- 1956
- Baths:
- 2.00
- MLS#:
- 50054243
- Subdivision:
- Berkshire Place
ADDITIONAL INFORMATION
Selling together- 2100 and 2102 N ST. Each lot is .23 acres. 2100 N St is a 3/2,1625 SF & has been consistently rented out for 9 years. 2102 N St is a 4/3 2520 SF with various updates throughout. Want to be a landlord? You can have two side by side investment properties. Want to build your dream home? Here's your chance to own .46 acres. Want to renovate? Live in one, while you renovate your own home and/or rent out the other one.
- Type:
- Single Family
- Sq.Ft.:
- 900
- Status:
- Active
- Beds:
- 1
- Lot size:
- 1.7 Acres
- Year built:
- 2014
- Baths:
- 1.00
- MLS#:
- 50054230
- Subdivision:
- Shenandoah Bar M Ranch
ADDITIONAL INFORMATION
Cute 1 bed 1 bath home on 1.7 acres in Greenwood school district. Plenty of room for goats, sheep, or horses. Parking pad and a great layout for a small home. Appliances convey with the sale. Country living close to town. This home has solar panels so ever-increasing electric bills are no problem! This home is on the very back side of the subdivision so you have wide open views on the South side. Enjoy the fresh air off a covered deck. Great little house that is ready for someone to call home.
- Type:
- Condo/Townhouse
- Sq.Ft.:
- 676
- Status:
- Active
- Beds:
- 2
- Year built:
- 1952
- Baths:
- 1.00
- MLS#:
- 50054218
- Subdivision:
- Yucca Tan
ADDITIONAL INFORMATION
Great investment opportunity! Low maintenance! HOA maintains the grounds and includes exterior insurance. 2 bed 1 bath. Tenant in place. This unit is part of an 8 unit package. All are tenant occupied.
- Type:
- Condo/Townhouse
- Sq.Ft.:
- 676
- Status:
- Active
- Beds:
- 2
- Year built:
- 1952
- Baths:
- 1.00
- MLS#:
- 50054217
- Subdivision:
- Yucca Tan
ADDITIONAL INFORMATION
Great investment opportunity! Low maintenance! HOA maintains the grounds and includes exterior insurance. 2 bed 1 bath. Tenant in place. This unit is part of an 8 unit package. All are tenant occupied.
- Type:
- Condo/Townhouse
- Sq.Ft.:
- 676
- Status:
- Active
- Beds:
- 2
- Year built:
- 1952
- Baths:
- 1.00
- MLS#:
- 50054216
- Subdivision:
- Yucca Tan
ADDITIONAL INFORMATION
Great investment opportunity! Low maintenance! HOA maintains the grounds and includes exterior insurance. 2 bed 1 bath. Tenant in place. This unit is part of an 8 unit package. All are tenant occupied.
- Type:
- Condo/Townhouse
- Sq.Ft.:
- 664
- Status:
- Active
- Beds:
- 2
- Year built:
- 1952
- Baths:
- 1.00
- MLS#:
- 50054215
- Subdivision:
- Yucca Tan
ADDITIONAL INFORMATION
Great investment opportunity! Low maintenance! HOA maintains the grounds and includes exterior insurance. 2 bed 1 bath. Tenant in place. This unit is part of an 8 unit package. All are tenant occupied.
- Type:
- Condo/Townhouse
- Sq.Ft.:
- 686
- Status:
- Active
- Beds:
- 2
- Year built:
- 1952
- Baths:
- 1.00
- MLS#:
- 50054214
- Subdivision:
- Yucca Tan
ADDITIONAL INFORMATION
Great investment opportunity! Low maintenance! HOA maintains the grounds and includes exterior insurance. 2 bed 1 bath. Tenant in place. This unit is part of an 8 unit package. All are tenant occupied.
- Type:
- Condo/Townhouse
- Sq.Ft.:
- 686
- Status:
- Active
- Beds:
- 2
- Year built:
- 1952
- Baths:
- 1.00
- MLS#:
- 50054212
- Subdivision:
- Yucca Tan
ADDITIONAL INFORMATION
Great investment opportunity! Low maintenance! HOA maintains the grounds and includes exterior insurance. 2 bed 1 bath. Tenant in place. This unit is part of an 8 unit package. All are tenant occupied.

Information being provided is for consumers' personal, non-commercial use and may not be used for any purpose other than to identify prospective properties consumers may be interested in purchasing. All information provided by the listing agent/broker is deemed reliable but is not guaranteed and should be independently verified. Copyright © 2024 Permian Basin Board of Realtors. All rights reserved.
Midland Real Estate
The median home value in Midland, TX is $271,000. This is lower than the county median home value of $289,900. The national median home value is $338,100. The average price of homes sold in Midland, TX is $271,000. Approximately 59.83% of Midland homes are owned, compared to 33.32% rented, while 6.86% are vacant. Midland real estate listings include condos, townhomes, and single family homes for sale. Commercial properties are also available. If you see a property you’re interested in, contact a Midland real estate agent to arrange a tour today!
Midland, Texas has a population of 130,765. Midland is more family-centric than the surrounding county with 39.93% of the households containing married families with children. The county average for households married with children is 39.78%.
The median household income in Midland, Texas is $87,900. The median household income for the surrounding county is $88,210 compared to the national median of $69,021. The median age of people living in Midland is 31.3 years.
Midland Weather
The average high temperature in July is 95.3 degrees, with an average low temperature in January of 31.2 degrees. The average rainfall is approximately 15.5 inches per year, with 2.5 inches of snow per year.
