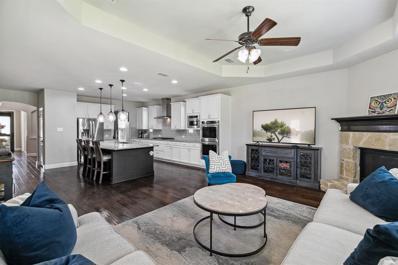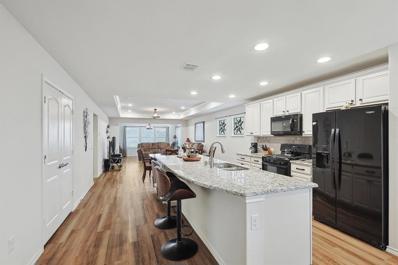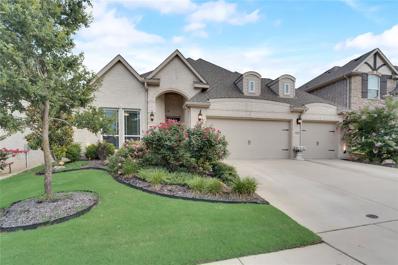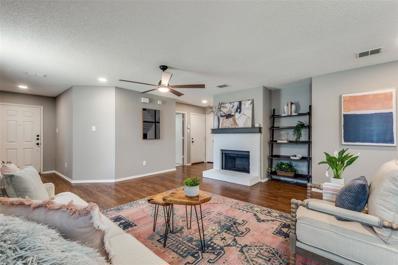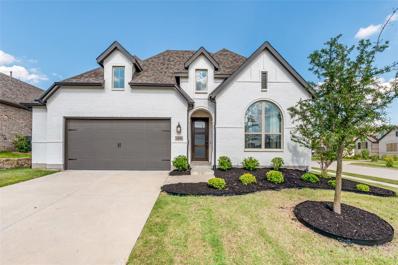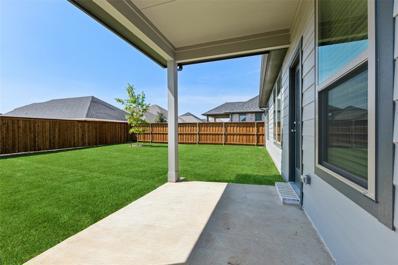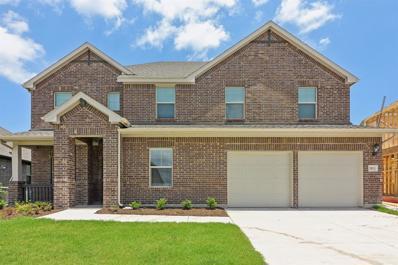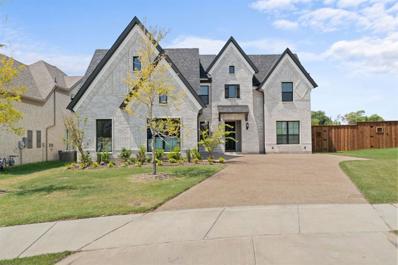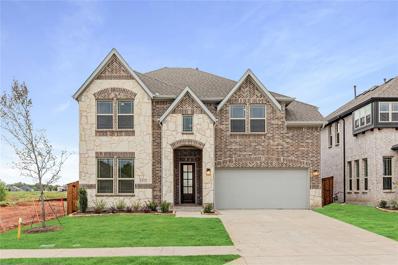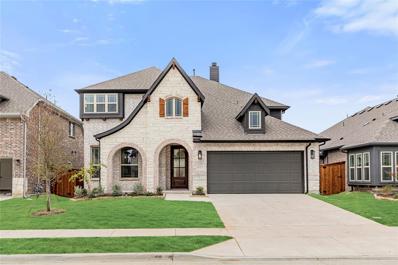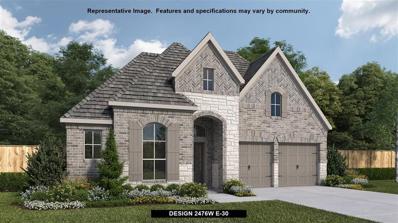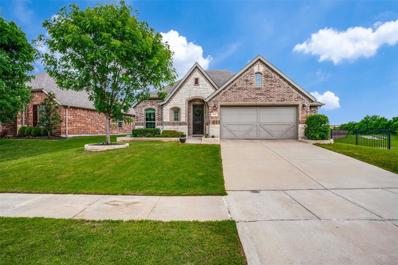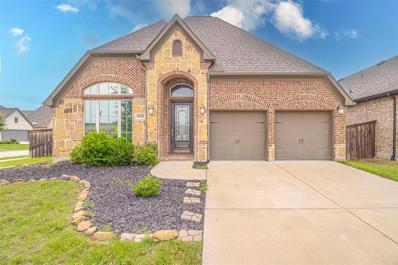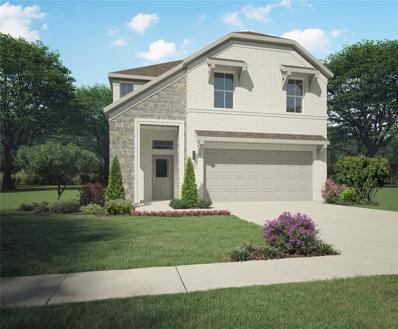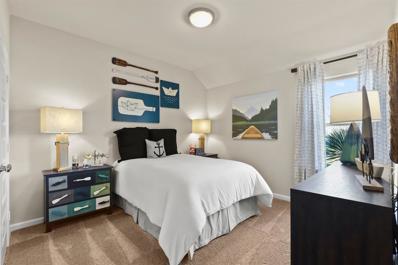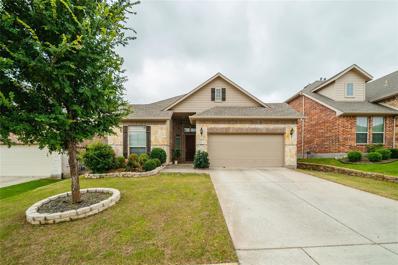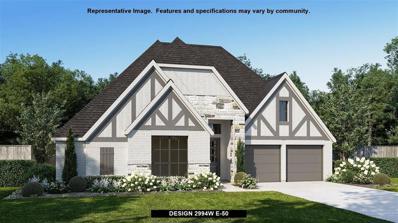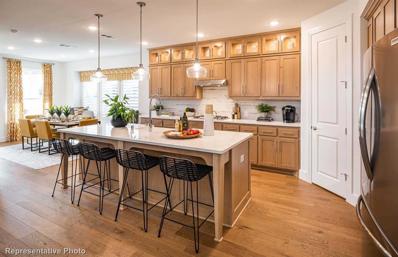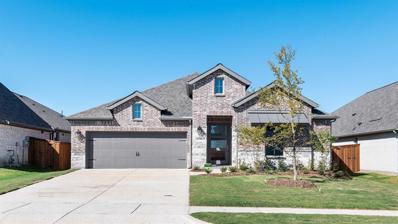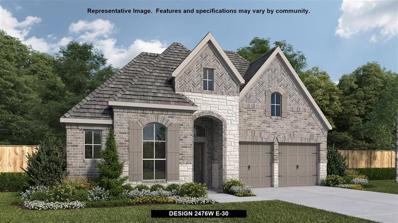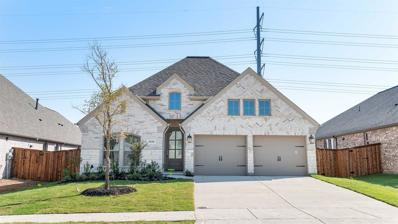McKinney TX Homes for Sale
- Type:
- Single Family
- Sq.Ft.:
- 3,600
- Status:
- Active
- Beds:
- 4
- Lot size:
- 0.17 Acres
- Year built:
- 2015
- Baths:
- 4.00
- MLS#:
- 20629406
- Subdivision:
- Trinity Falls Planning Unit 1 Ph 2b
ADDITIONAL INFORMATION
Nestled on the bank of the Trinity River, enjoy easy commuting from highway 75. Step inside this well designed, energy efficient home with beautiful design features including a 2 story rotunda, oversized kitchen island and a water filtration system. Primary suite located on the main level with a beautiful en suite bath and TWO large walk-in closets. Designated office space located off the entry with natural light and french doors. 3 bedrooms, and a bonus loft space upstairs with an oversized media - game room. Large closets in all the bedrooms with additional storage space throughout. With a highly desired 3 car garage this beautiful, custom home has all the space on your wish list. Spend the evenings enjoying miles of adventure paths, heading to the dog park, or the 450 acres of green space. Beach entry pool, splash pad, tricycle track, playground, fitness center, event space for neighborhood events and a co-working space.
- Type:
- Single Family
- Sq.Ft.:
- 3,826
- Status:
- Active
- Beds:
- 4
- Lot size:
- 0.22 Acres
- Year built:
- 2005
- Baths:
- 4.00
- MLS#:
- 20649211
- Subdivision:
- Lacima Haven-Meadows
ADDITIONAL INFORMATION
Price Reduced! Exquisite Stonebridge Ranch Custom Darling built home: Luxury meets technology and outdoor living in these 4 beds, 3.1 bath estate. Stunning hand scraped hardwoods grace this open concept design featuring a chefâs kitchen accented with a stunning cut of granite, gas cook-top, stainless appliances, and maple cabinetry. The study provides custom bookshelf wall, and master suite boasts a towel warming rack and a high-tech Kohler DTS Showering system with two digital controllers for multi shower sprays, rain shower head, water massagers and blue tooth speakers. The upstairs is massive with a game room, study nook, and a separate media room. Outside, you can enjoy entertaining in an illustrious backyard oasis complete with pool, waterfall, a massive covered entertainment area with grill, two TV spaces, refrigerator, and luscious landscaping. This home also includes a full video surveillance system with 6 cameras and a 4 terabyte NVR
- Type:
- Single Family
- Sq.Ft.:
- 1,550
- Status:
- Active
- Beds:
- 2
- Lot size:
- 0.12 Acres
- Year built:
- 2021
- Baths:
- 2.00
- MLS#:
- 20646563
- Subdivision:
- Trinity Falls Planning Unit 3
ADDITIONAL INFORMATION
Like New! Beautiful Trinity Falls! Experience this master planned Community which includes, Fitness center, Sport courts, resort style Pools, lots of safe Walking, Biking or Jogging trails, Dog park, and Club house. Amenity Center has lots of fun classes to offer. Inviting Entry with open floorplan leads to natural lit breakfast Nook, which could be an office. Functional kitchen featuring, desired granite Island w extra storage space, breakfast bar, and chefs gas stove. Easy access to nice size pantry and laundry room. The relaxing gathering room has lots of windows, high ceilings, and great lighting to enjoy the dining area plus extra sitting space for reading or office. Split bedrooms for guest privacy. Primary bedroom offers, walk in closet w double vanity, and nice size ensuite bathroom. Step into a private indoor outdoor, screened solarium. Enjoy a convenient mudroom from garage entry.Furniture and Appliances may be available. Charming and safe neighborhood!
$629,900
1420 Baynes Drive McKinney, TX 75071
- Type:
- Single Family
- Sq.Ft.:
- 2,593
- Status:
- Active
- Beds:
- 3
- Lot size:
- 0.17 Acres
- Year built:
- 2020
- Baths:
- 3.00
- MLS#:
- 20639441
- Subdivision:
- Willow Wood Ph 2b
ADDITIONAL INFORMATION
***Motivated Seller is offering a $5000 buyer incentive with an acceptable contract submitted by November 30th*** Highly sought-after one-story home with a larger lot and three-car garage. This thoughtfully designed property features an open layout that seamlessly blends style and functionality. The spacious kitchen, complete with a double oven, enormous pantry, and ample counter space, is perfect for family gatherings and entertaining friends. With three garages, you'll have plenty of space for your vehicles and storage needs. Step outside to experience the incredible community amenities that make this neighborhood special. Enjoy sunny days at the community pool, perfect for relaxing and socializing. With miles of walking trails right at your doorstep, you can explore the area's natural beauty while enjoying leisurely strolls or invigorating runs. Youâll also love the friendly neighbors who make this community welcoming and inviting. Whether hosting a barbecue or joining in on local events, thereâs always a sense of camaraderie. Donât miss the chance to make this wonderful home yours where community, comfort, and a vibrant lifestyle come together effortlessly. This incredible home wonât last long, schedule your viewing today and experience the community for yourself!
- Type:
- Single Family
- Sq.Ft.:
- 1,707
- Status:
- Active
- Beds:
- 3
- Lot size:
- 0.16 Acres
- Year built:
- 2003
- Baths:
- 2.00
- MLS#:
- 20645633
- Subdivision:
- Brookview Ph 1
ADDITIONAL INFORMATION
*will have a new roof installed prior to closing* New carpet and painted cabinets in this beautiful single story home! Open floorpan with a wood burning brick fireplace. The extra large primary suite is very inviting. Back patio and fenced back yard perfect for kids or pets. Fabulous McKinney ISD. HVAC new in 2023. Refrigerator conveys with home.
- Type:
- Single Family
- Sq.Ft.:
- 2,287
- Status:
- Active
- Beds:
- 4
- Lot size:
- 0.18 Acres
- Year built:
- 2020
- Baths:
- 3.00
- MLS#:
- 20630999
- Subdivision:
- Timber Creek Ph 6
ADDITIONAL INFORMATION
What a great, pre-owned Highland built home opportunity!! Nestled in the Timber Creek subdivision, this home has ample front and back yard space. At the front of the home is the separate study or flex room and secondary bedrooms. One of the secondary bedrooms has an ensuite full bathroom so it can be used as a MIL or guest suite. Extra features that stand out in this home are the large hallway closet near the secondary bedrooms, the bay window in the primary bedroom overlooking the backyard, triple panel sliding glass doors leading to the back patio with a built-in gas outlet, butler's pantry in the kitchen area with a space for a small fridge, and so much more! The kitchen has quartz coutertops with custom lighting above the large island. Come see this one soon as it is priced competitively and will sell soon!!
$424,900
216 Drexel Court McKinney, TX 75071
Open House:
Saturday, 11/23 1:00-3:00PM
- Type:
- Single Family
- Sq.Ft.:
- 2,682
- Status:
- Active
- Beds:
- 5
- Lot size:
- 0.13 Acres
- Year built:
- 2024
- Baths:
- 4.00
- MLS#:
- 20643860
- Subdivision:
- Southridge
ADDITIONAL INFORMATION
MLS# 20643860 - Built by Trophy Signature Homes - Ready Now! ~ Perennially popular, the Masters boasts everything you could want in a home and more. Offering even more space, the five-bedroom design is sure to be the go-to home for holiday dinners with a family room large enough to provide for abundant seating. The island kitchen is equipped for cooking in full swing, turning out everything from canapes to a turkey with all the trimmings. Boasting a game room, the upstairs is an entertainer's paradise. If you don't need all five bedrooms, it's easy to turn one or two into a home office!!!!
- Type:
- Single Family
- Sq.Ft.:
- 3,256
- Status:
- Active
- Beds:
- 5
- Lot size:
- 0.16 Acres
- Year built:
- 2024
- Baths:
- 4.00
- MLS#:
- 20622676
- Subdivision:
- Southridge
ADDITIONAL INFORMATION
Brand new, energy-efficient home available NOW! Enjoy movie dates in the second-story media room. Downstairs, the kitchen island overlooks the open concept family room.White cabinets with veined white quartz countertops, light tan EVP flooring with gray beige tweed carpet in our Lush package. Spend your weekends by the resort-style community pool or splashing with the kids at the nearby playground. Located off US 380, Southridge is just minutes from major employment centers and premier shopping, dining, and entertainment. Each energy-efficient home also comes standard with features that go beyond helping you save on utility billsâthey allow your whole family to live better and breathe easier too.* Each of our homes is built with innovative, energy-efficient features designed to help you enjoy more savings, better health, real comfort and peace of mind.
- Type:
- Single Family
- Sq.Ft.:
- 4,000
- Status:
- Active
- Beds:
- 6
- Lot size:
- 0.2 Acres
- Year built:
- 2023
- Baths:
- 5.00
- MLS#:
- 20638948
- Subdivision:
- Wilmeth Ridge South
ADDITIONAL INFORMATION
Priced to SELL.Brand New Floors. This stunning 6-bedroom, 4-bathroom residence is designed with every detail in mind. Built with precision, this home features a state-of-the-art water filtration system for the entire house, top-of-the-line appliances, and a grand kitchen island that serves as the centerpiece of the open floor concept.Inside, youâll find three spacious playrooms perfect for childrenâs activities and an office ideal for working from home. Located in a highly sought-after neighborhood, this home is within the best-rated school district, making it a fantastic place to raise a family. With parks and all amenities just a 20-minute drive away, convenience is at your doorstep.Step outside to a beautiful covered porch, perfect for family gatherings and entertaining friends. This is the perfect home to raise a family, providing a blend of luxury, comfort, and convenience. Donât miss the opportunity to make this exceptional property your forever home.
- Type:
- Single Family
- Sq.Ft.:
- 2,845
- Status:
- Active
- Beds:
- 5
- Lot size:
- 0.13 Acres
- Year built:
- 2024
- Baths:
- 4.00
- MLS#:
- 20637540
- Subdivision:
- Willow Wood Classic 50
ADDITIONAL INFORMATION
NEW! NEVER LIVED IN & READY NOW. Introducing Violet IV floor plan, stunning 2-story home offering 5 bdrms & 4 baths, perfect for modern living. Entertain guests in elegant Formal Dining Room or unwind on spacious Covered Porch. Large Family Room boasts tall ceilings & striking Tile-to-Ceiling Fireplace, creating cozy ambiance. Deluxe Kitchen is chef's delight w Pure White modern cabinets, Quartz countertops, mosaic backsplash, & built-in SS all gas appliances. Retreat to luxurious Primary Suite featuring ensuite bathroom w garden tub & WIC. Upstairs, discover versatile Game Room & Media Room, complete w 5.1 surround sound. Additional features include upgraded carpet & tile, Engineered Wood flooring in all common areas, black cabinet hardware, deep garage, & bricked front porch. W interior lot for privacy, 8' Woodcraft Front Door, gutters, & horizontal railing adding modern touch, this home is epitome of luxury. Contact us or visit Bloomfield's model home in Willow Wood!
- Type:
- Single Family
- Sq.Ft.:
- 3,269
- Status:
- Active
- Beds:
- 5
- Lot size:
- 0.13 Acres
- Year built:
- 2024
- Baths:
- 4.00
- MLS#:
- 20637618
- Subdivision:
- Willow Wood Classic 50
ADDITIONAL INFORMATION
*$15K in closing costs OR rate buydown on a 30 day close.* NEVER LIVED IN NEW HOME! Available NOW! Introducing Dewberry III floor plan, sophisticated 2-story home boasting 5 bdrms & 3.5 baths, perfectly blending elegance w functionality. Step through inviting Covered Porch into gracious Formal Dining area, ideal for hosting gatherings. Spacious Family Room, enhanced by striking Tile-to-Ceiling Fireplace, provides cozy ambiance for relaxation. Deluxe Kitchen features built-in SS appliances, modern White Cabinets, Black Quartz countertops, & stylish Picket Tile Backsplash, making it chef's dream. Retreat to Primary Suite w WIC & ensuite bath, offering tranquil escape. Upstairs, discover versatile Game Room & shared Jack & Jill bath between 2 generously sized bdrms. Additional highlights include Extended Covered Patio, mud room downstairs w laundry upstairs, Engineered Wood Floors in common areas, & Horizontal Railing. W bricked Front Porch, 8' 6 Lite Front Door, & gutters, this home exudes curb appeal. Visit Willow Wood to learn more!
- Type:
- Single Family
- Sq.Ft.:
- 2,403
- Status:
- Active
- Beds:
- 4
- Lot size:
- 0.12 Acres
- Year built:
- 2024
- Baths:
- 3.00
- MLS#:
- 20634722
- Subdivision:
- Trinity Falls: Artisan Series - 40' Lots
ADDITIONAL INFORMATION
MLS# 20634722 - Built by Highland Homes - December completion! ~ 2 story, 4 bedrooms, 3 baths, family room, dining area, loft, lifestyle room, extended outdoor living area & 2 car rear garage extended 5 ft in depth. Light brick, uplights & custom front door! Kitchen features painted cabinets, quartz countertops, SS apron sink, upgraded backsplash, extended lighted glass cabinets above cooktop, pendant & undercabinet lights! Drop in tub w-separate shower. Wood floors, tile, carpet & pad upgrades! Security system, 8' 1st floor doors & painted brick fireplace. Railing in lieu of half walls & a 2nd bath sink upstairs.
Open House:
Saturday, 11/23 10:00-6:00PM
- Type:
- Single Family
- Sq.Ft.:
- 2,476
- Status:
- Active
- Beds:
- 4
- Lot size:
- 0.14 Acres
- Year built:
- 2024
- Baths:
- 3.00
- MLS#:
- 20634530
- Subdivision:
- Trinity Falls
ADDITIONAL INFORMATION
READY FOR MOVE-IN! Extended entry with 13-foot ceiling leads to open kitchen, dining area and family room. Kitchen offers generous counter space, corner walk-in pantry and island with built-in seating space. Dining area flows into family room with a wood mantel fireplace and wall of windows. Game room with French doors. Primary suite includes double-door entry to primary bath with dual vanities, garden tub, separate glass-enclosed shower and two walk-in closets. Secondary bedrooms feature walk-in closets. Covered backyard patio. Mud room off three-car garage.
- Type:
- Single Family
- Sq.Ft.:
- 2,136
- Status:
- Active
- Beds:
- 3
- Lot size:
- 0.16 Acres
- Year built:
- 2016
- Baths:
- 3.00
- MLS#:
- 20621226
- Subdivision:
- Trinity Falls Planning Unit 1 Ph 2b
ADDITIONAL INFORMATION
Looking for some green space & privacy? This gorgeous home is ideally located in the spectacular community of Trinity Falls. Enjoy custom wood treatments, beams & trim details throughout this fabulous home. Create memories & entertain with oversized kitchen island, stainless steel apron sink, lots of counter space & storage opening up to spacious living room. Flexible floor plan with front room wired for surround sound for movie room & there's a study on back side of home. Secondary bath & half bath have both been beautifully remodeled with designer finish outs. Huge primary bedroom with large windows overlooking backyard & clean, fresh ensuite bath. Extended garage with added storage. Subdivision has 2 swimming pools & 2 clubhouses along with fitness center, dog park, trick track, several playgrounds, splash pads, plus 350-acre natural park with winding trails, fishing lakes, amphitheater & an 18 hole disc golf course. Frazier Elementary just opened in Fall inside neighborhood.
- Type:
- Single Family
- Sq.Ft.:
- 2,634
- Status:
- Active
- Beds:
- 4
- Lot size:
- 0.17 Acres
- Year built:
- 2018
- Baths:
- 3.00
- MLS#:
- 20614990
- Subdivision:
- Trinity Falls Planning Unit 3 Ph 1b
ADDITIONAL INFORMATION
Welcome to this beautifully maintained home, on an OVERSIZED CORNER LOT, across from Frazier Elementary in Trinity Falls. Flooded with natural light and boasting tall ceilings, Office with French doors, crown molding, and expansive windows, this residence exudes elegance and warmth. The oversized living area features a cozy wood-burning fireplace, perfect for gathering with family and friends. The kitchen is a chef's delight with sparkling, like-new appliances, a spacious breakfast nook, a large island, and a convenient butler's pantry. This home offers a thoughtful split-bedroom layout, each room featuring walk-in closets for ample storage. The luxurious primary suite is accessed through double doors, providing a private retreat. The ensuite bathroom pampers with separate vanities, a jetted garden tub, and a glass-enclosed shower. Step outside to a covered patio, ideal for entertaining or relaxing, and enjoy the grassy play area within the fenced backyardâperfect for children or pets.
- Type:
- Single Family
- Sq.Ft.:
- 2,650
- Status:
- Active
- Beds:
- 4
- Lot size:
- 0.15 Acres
- Year built:
- 2004
- Baths:
- 2.00
- MLS#:
- 20628706
- Subdivision:
- Trinity Heights Ph One
ADDITIONAL INFORMATION
Stunning 4-Bedroom home with a Beautiful private oasis on the Green Belt.Welcome to your dream home.Nestled on the green belt back row of an exclusive small subdivision.This 4 bedroom 2 bath gem offers unparallel views of the woods and wildlife,ensuring that nothing will ever be built behind you.Some key features enjoy four generous bedrooms perfect for family living or hosting guests.Modern bathrooms Two beautifully appointed bathrooms with modern fixtures. Front office:Ideal for remote work or quiet study area.Outdoor Entertainment Area Features a built in grill,bar, fridge,and fire pit with a wonderful inviting pool for the warm summer nights, perfect for entertaining family and friends. Enjoy the serenity of unobstructed views of the woods and local wildlife. This home offers a perfect blend of luxury, comfort and privacy with its unique location and fantastic amenities,its more than just a house,its a lifestyle.In the upstairs there is a fully furnished media room.Rare opportunity. Furniture in media room goes with house.Carpeting will be replaced.
- Type:
- Single Family
- Sq.Ft.:
- 2,386
- Status:
- Active
- Beds:
- 4
- Lot size:
- 0.12 Acres
- Year built:
- 2024
- Baths:
- 3.00
- MLS#:
- 20629698
- Subdivision:
- Southridge
ADDITIONAL INFORMATION
MLS# 20629698 - Built by Trophy Signature Homes - Ready Now! ~ The strength of the Oak lies in its majestic design. Itâs simplicity itself to rustle up dinner in the gourmet kitchen featuring stone countertops, premier appliances and a center island. The dining room is steps away but separate from the wide family room, which means Juniorâs science project will be out of his little sisterâs eyeline. After dinner, throw down a video game challenge. You turned one of the upstairs bedrooms into the ultimate gaming room. Donât let it go to waste. The game room has become a comfortable flex room that easily transitions from home office to media room. Retreat downstairs to your luxurious primary suite. Enjoy the peace and quiet!!!
Open House:
Saturday, 11/23 1:00-3:00PM
- Type:
- Single Family
- Sq.Ft.:
- 2,002
- Status:
- Active
- Beds:
- 3
- Lot size:
- 0.13 Acres
- Year built:
- 2024
- Baths:
- 2.00
- MLS#:
- 20629666
- Subdivision:
- Southridge
ADDITIONAL INFORMATION
MLS# 20629666 - Built by Trophy Signature Homes - Ready Now! ~ Creatively designed to accommodate the needs of everyone, the Heisman is a unique plan. The main living area is expansive, encompassing the island kitchen, dining area and family room. Invite the football team for an after-party or snuggle up for a movie as the room easily adapts to your needs. Outstanding storage capacity is another feature, with a walk-in pantry, large utility room, walk-in closet in the primary suite and extra space in the garage!!
$485,000
3613 Delta Drive McKinney, TX 75071
- Type:
- Single Family
- Sq.Ft.:
- 2,051
- Status:
- Active
- Beds:
- 3
- Lot size:
- 0.14 Acres
- Year built:
- 2016
- Baths:
- 2.00
- MLS#:
- 20627435
- Subdivision:
- Park Ridge
ADDITIONAL INFORMATION
You will love this one-story home the minute you walk in! This home features an open kitchen design with an oversized breakfast bar island. The large pantry is sure to accommodate all your culinary needs. This spacious one story home features 3-2-2 with two eating area. The gourmet kitchen offer built-in stainless steel appliances with custom wood vent-a-hood. Home is walking distance from Bonnie Wenk Park which has an abundance of walking plus hike and bike trails. An outdoor amphitheater, All-Abilities Playground, Fitness court, fishing pond and dog park. Close to Hwy 75 and Sam Rayburn Tollway (121). Near shopping and dining and Historic Downtown.
- Type:
- Single Family
- Sq.Ft.:
- 2,994
- Status:
- Active
- Beds:
- 4
- Lot size:
- 0.23 Acres
- Year built:
- 2024
- Baths:
- 3.00
- MLS#:
- 20628738
- Subdivision:
- Trinity Falls
ADDITIONAL INFORMATION
Welcoming entry that flows to a large game room with French doors. Spacious family room with a wood mantel fireplace and wall of windows. Island kitchen with a corner walk-in pantry and 5-burner gas cooktop opens to the dining area. Private primary suite with three large windows. Primary bathroom features a double door entry with dual vanities, garden tub, glass enclosed shower and two walk-in closets. Secondary bedrooms with walk-in closets and a Hollywood bathroom complete this spacious design. Covered backyard patio. Utility room and mud room just off the three-car garage.
- Type:
- Single Family
- Sq.Ft.:
- 2,454
- Status:
- Active
- Beds:
- 4
- Lot size:
- 0.12 Acres
- Year built:
- 2024
- Baths:
- 3.00
- MLS#:
- 20627730
- Subdivision:
- Trinity Falls: Artisan Series - 40' Lots
ADDITIONAL INFORMATION
MLS# 20627730 - Built by Highland Homes - December completion! ~ 2 story, 4 bedrooms (primary up), 3 baths, study, family room, dining area, loft, extended outdoor living area & 2 car rear garage extended 5 ft in depth. Light brick, custom front door & uplights. Painted cabinets upgrade, 8' 1st floor interior doors, noir lighting & extended tile fireplace! Drop in tub w-separate shower. Quartz kitchen countertops, extended upper glass cabinets, upgraded backsplash, Silgranit sink, black faucet, pendant & undercabinet lights! Optional 2nd sink & railing ilo half walls upstairs. Wood floors, tile & carpet upgrades!!
Open House:
Saturday, 11/23 10:00-6:00PM
- Type:
- Single Family
- Sq.Ft.:
- 2,474
- Status:
- Active
- Beds:
- 4
- Lot size:
- 0.14 Acres
- Year built:
- 2024
- Baths:
- 3.00
- MLS#:
- 20626685
- Subdivision:
- Trinity Falls
ADDITIONAL INFORMATION
READY FOR MOVE-IN! Entry with 13-foot ceilings framed by game room with French doors. Extended entry flows to the kitchen and dining area. Island kitchen with built-in seating space and a corner walk-in pantry. Family room with a wood mantel fireplace and wall of windows. Secluded primary suite. Primary bath offers dual vanities, garden tub, separate glass enclosed shower and two walk-in closets. Guest suite with a full bathroom and a walk-in closet. Secondary bedrooms and a utility room complete this one-story design. Covered backyard patio. Mud room just off the three-car garage.
Open House:
Saturday, 11/23 10:00-6:00PM
- Type:
- Single Family
- Sq.Ft.:
- 2,476
- Status:
- Active
- Beds:
- 4
- Lot size:
- 0.14 Acres
- Year built:
- 2024
- Baths:
- 3.00
- MLS#:
- 20626780
- Subdivision:
- Trinity Falls
ADDITIONAL INFORMATION
READY FOR MOVE-IN! Extended entry with 13-foot ceiling leads to open kitchen, dining area and family room. Kitchen offers generous counter space, corner walk-in pantry and island with built-in seating space. Dining area flows into family room with a wood mantel fireplace and wall of windows. Game room with French doors. Primary suite includes double-door entry to primary bath with dual vanities, garden tub, separate glass-enclosed shower and two walk-in closets. Secondary bedrooms feature walk-in closets. Covered backyard patio. Mud room off three-car garage.
- Type:
- Single Family
- Sq.Ft.:
- 2,188
- Status:
- Active
- Beds:
- 4
- Lot size:
- 0.15 Acres
- Year built:
- 2024
- Baths:
- 3.00
- MLS#:
- 20626660
- Subdivision:
- Trinity Falls
ADDITIONAL INFORMATION
READY FOR MOVE-IN! Extended entry with 12-foot ceiling leads to open kitchen, dining area and family room with 10-foot ceilings throughout. Kitchen features corner walk-in pantry and generous island with built-in seating space. Family room features wall of windows. Primary suite with 10-foot ceiling and wall of windows. Dual vanities, garden tub, separate glass-enclosed shower and large walk-in closet in primary bath. A Hollywood bathroom connects to bedrooms three and four. All bedrooms feature walk-in closets. Covered backyard patio. Mud room off two-car garage.
Open House:
Saturday, 11/23 10:00-6:00PM
- Type:
- Single Family
- Sq.Ft.:
- 2,049
- Status:
- Active
- Beds:
- 4
- Lot size:
- 0.15 Acres
- Year built:
- 2024
- Baths:
- 3.00
- MLS#:
- 20626349
- Subdivision:
- Trinity Falls
ADDITIONAL INFORMATION
READY FOR MOVE-IN! Extended entry with 12-foot ceiling leads to open kitchen, dining area and family room with 10-foot ceilings throughout. Kitchen features center island and walk-in pantry. Dining area and family room feature walls of windows. Primary suite includes bedroom with 10-foot ceiling and wall of windows. Double doors lead to primary bath with dual vanities, garden tub, separate glass-enclosed shower and walk-in closet. A guest suite with private bath adds to this spacious one-story home. Covered backyard patio. Two-car garage.

The data relating to real estate for sale on this web site comes in part from the Broker Reciprocity Program of the NTREIS Multiple Listing Service. Real estate listings held by brokerage firms other than this broker are marked with the Broker Reciprocity logo and detailed information about them includes the name of the listing brokers. ©2024 North Texas Real Estate Information Systems
McKinney Real Estate
The median home value in McKinney, TX is $503,400. This is higher than the county median home value of $488,500. The national median home value is $338,100. The average price of homes sold in McKinney, TX is $503,400. Approximately 61.7% of McKinney homes are owned, compared to 33.37% rented, while 4.93% are vacant. McKinney real estate listings include condos, townhomes, and single family homes for sale. Commercial properties are also available. If you see a property you’re interested in, contact a McKinney real estate agent to arrange a tour today!
McKinney, Texas 75071 has a population of 189,394. McKinney 75071 is less family-centric than the surrounding county with 43.31% of the households containing married families with children. The county average for households married with children is 44.37%.
The median household income in McKinney, Texas 75071 is $106,437. The median household income for the surrounding county is $104,327 compared to the national median of $69,021. The median age of people living in McKinney 75071 is 36.9 years.
McKinney Weather
The average high temperature in July is 93.2 degrees, with an average low temperature in January of 32 degrees. The average rainfall is approximately 41.1 inches per year, with 1.6 inches of snow per year.
