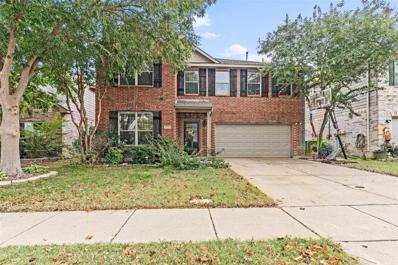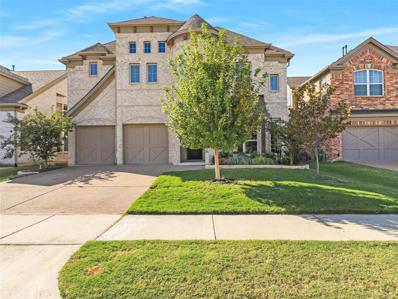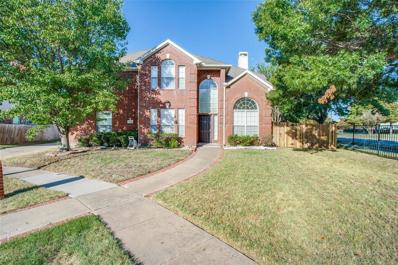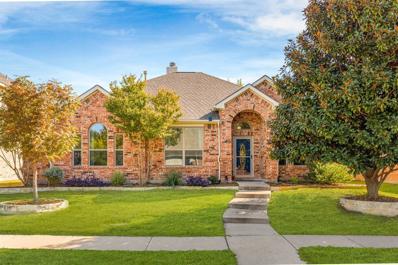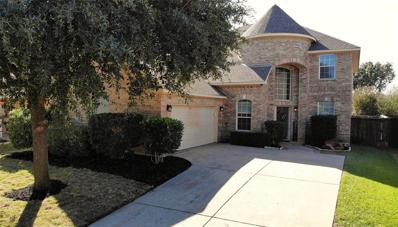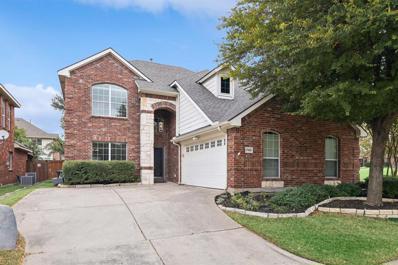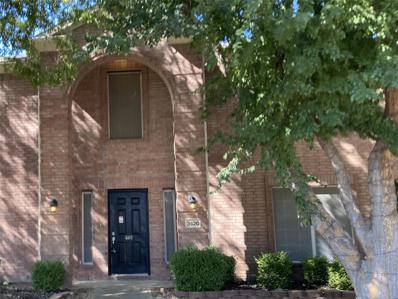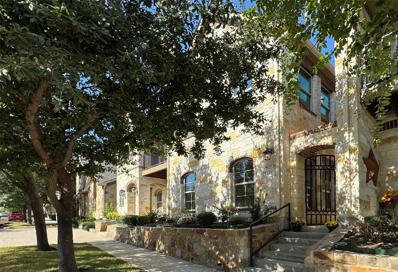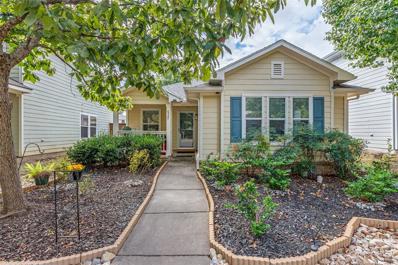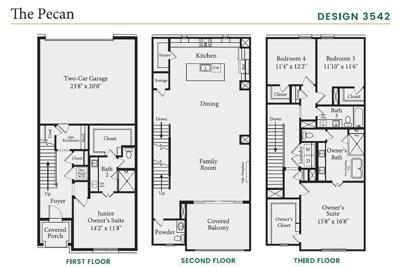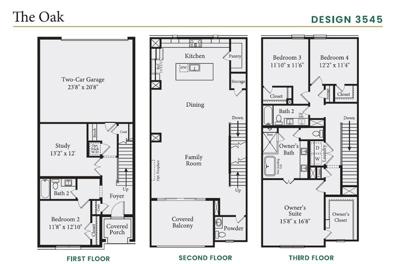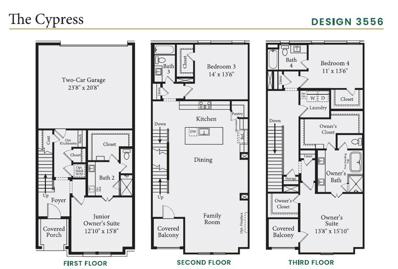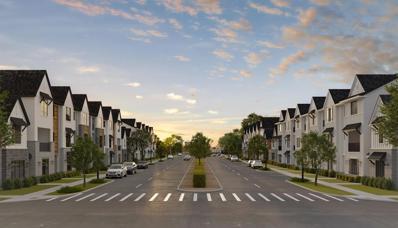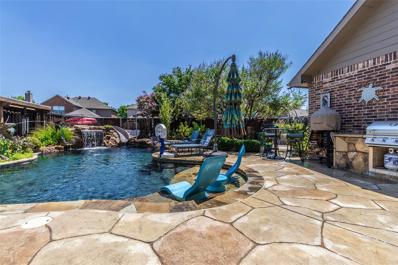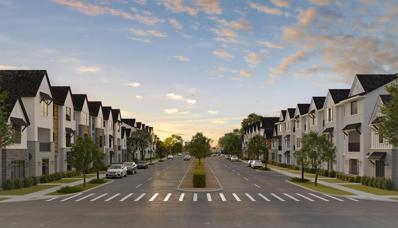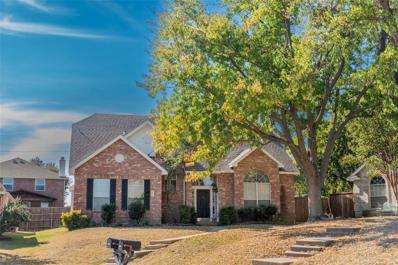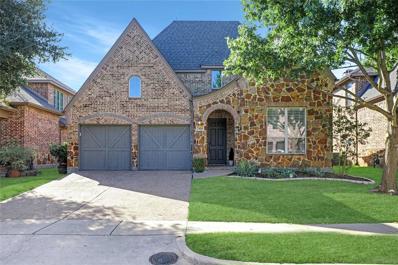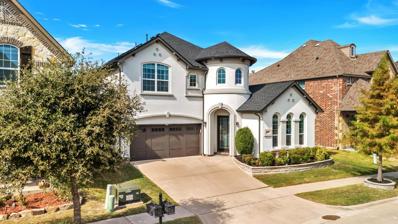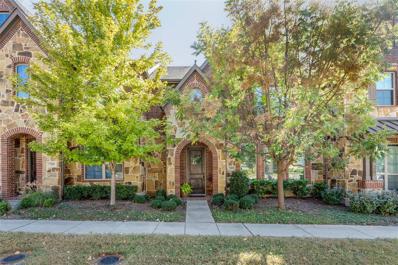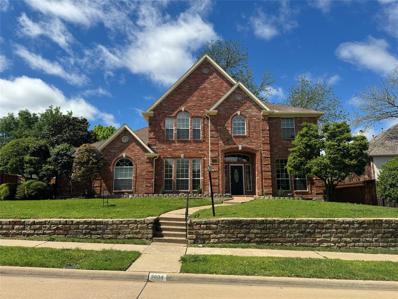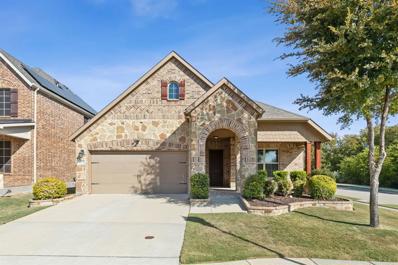McKinney TX Homes for Sale
Open House:
Friday, 11/22 4:00-6:00PM
- Type:
- Single Family
- Sq.Ft.:
- 3,097
- Status:
- Active
- Beds:
- 4
- Lot size:
- 0.12 Acres
- Year built:
- 2006
- Baths:
- 3.00
- MLS#:
- 20767014
- Subdivision:
- Brookstone Ph Iii
ADDITIONAL INFORMATION
North facing, beautiful, spacious home in Frisco ISD. Walk into a bright, cozy entrance greeted by the formal family dining area and enjoy the privacy of your home office separated from the main areas. large living room with custom builtins. The cozy, open living area is complete with a stone gas logs fireplace. The kitchen has gorgeous cabinetry, granite counters, large island, a stone backsplash, and stainless steel appliances. Good sized laundry area contains extra storage and a folding area. Upstairs, you will find 4 large bedrooms including a large Owner's suite, huge walk-in closet, stunning en-suite bath. Large gameroom or flex space. Relax or entertain out in front of the fire pit on the extended covered patio in this dog loving backyard. Amenities include parks, pool and walking trails. This home and neighborhood have it all!
- Type:
- Single Family
- Sq.Ft.:
- 3,520
- Status:
- Active
- Beds:
- 4
- Lot size:
- 0.15 Acres
- Year built:
- 2020
- Baths:
- 3.00
- MLS#:
- 20768301
- Subdivision:
- Lake Forest Ph Ia
ADDITIONAL INFORMATION
Welcome to this stunning 4-bedroom, 3-bathroom EAST facing home built by GRAND HOMES in a prime McKinney location, just minutes from highway 121 and 75. As you step through the grand entrance, you'll be greeted by an open floor plan, perfect for both entertaining and everyday living. The main areas feature beautiful engineered wood floors, enhancing the homes elegance and easy maintenance. The layout includes a dedicated office space, ideal for remote work or study. Upstairs features a media room with sconce lighting and 5.1 wired surround sound. The kitchen is a chef's delight with modern appliances, large island and ample counter space that flows seamlessly into the breakfast and living area that features a floor-to-ceiling stacked stone fireplace. The living areas also feature tall windows with beautiful decorative curtains. An additional bedroom down provides convenience and flexibility, perfect for guests or multi-generational living. The primary suite is a true retreat with an en-suite bath featuring dual vanities, walk-in shower and soaking tub. Outside enjoy a large covered patio ideal for outdoor dining, relaxation and entertaining. Community amenities include a scenic walking trail that connects to Phase 2 and a community pool, clubhouse and gym. Don't miss the chance to make this beautiful home in a sought-after community your own.
$565,000
3000 Avery Lane McKinney, TX 75070
Open House:
Friday, 11/22 1:00-4:00PM
- Type:
- Single Family
- Sq.Ft.:
- 2,677
- Status:
- Active
- Beds:
- 4
- Lot size:
- 0.19 Acres
- Year built:
- 2000
- Baths:
- 3.00
- MLS#:
- 20762674
- Subdivision:
- Eldorado Heights Sec Ii Ph Xii
ADDITIONAL INFORMATION
Welcome to your freshly remodeled and ready to move in home! Located in the coveted McKinney ISD, on a Cul-de-Sac with ample parking space for guests and visters. Prime location with all amenities nearby. Very close to the highway. Home is very well kept with, great features including all new appliances, two new AC-HVAC units, updated kitchen, flooring,fence, new garage door and new doors throughout the home. 4 bedrooms with the master suite upstairs and a guest bedroom downstairs, comes with a brand new build in closet with shelving and a lifetime warranty. Ideal for a mother-in-law room. 3 spacious living areas and 2 dining areas. A very desirable floor plan with an open layout and soaring ceilings in the living areas. Beautiful kitchen with a breakfast nook. Don't miss out. Go, have a look and be prepared to fall in love and celebrate the coming holidays. Buyer to verify all information contained herein. Motivated Seller.
$465,000
3105 Hemlock Lane McKinney, TX 75070
- Type:
- Single Family
- Sq.Ft.:
- 1,904
- Status:
- Active
- Beds:
- 4
- Lot size:
- 0.17 Acres
- Year built:
- 2000
- Baths:
- 2.00
- MLS#:
- 20759466
- Subdivision:
- Pine Ridge Estates Ph One
ADDITIONAL INFORMATION
Welcome to a home that captures both modern elegance and comfort in a city once celebrated as the Number One place to live in America by Money Magazine! This immaculately maintained home is move-in ready, featuring an open concept design for the kitchen, breakfast nook and living room with a gas log fireplace, beautiful wood flooring, granite countertops, a convenient breakfast bar, ample cabinet, and counter space, and an abundance of natural light streaming through the recently updated windows. The formal dining room has a picture-perfect view of the gorgeous magnolia tree in the front of the property. The split bedroom floorplan and single-story design are sure to please. The master bath ensuite provides ultimate privacy where you can soak your worries away in the garden tub or use the separate shower for ease. Blackout blinds are included for the ultimate night's sleep. Recent upgrades include new carpet in the bedrooms, fresh paint throughout, updated lighting, and fence stainingâall done in 2024, along with a new microwave and range. Enjoy year-round outdoor living on the spacious covered patio overlooking a lush backyard, perfect for relaxing or hosting gatherings. This home has been thoughtfully updated with new windows, storm doors, and a back door in 2023. In addition, the garage door was replaced in 2022, and a new water heater, full HVAC system, and electrical panel were installed in 2021 and 2020, respectively. Located a short distance from the community pool and a quick drive to the historic downtown McKinney Square, this home offers both modern convenience and an ideal location. Donât miss outâschedule a showing today to make this dream home yours!
- Type:
- Single Family
- Sq.Ft.:
- 2,663
- Status:
- Active
- Beds:
- 4
- Lot size:
- 0.14 Acres
- Year built:
- 2003
- Baths:
- 3.00
- MLS#:
- 20763103
- Subdivision:
- Ridge Road Estates Ph 1
ADDITIONAL INFORMATION
Beautiful Mckinney home with a Large backyard that feeds into Frisco schools. A gorgeous hardwood floored entryway that extends to the open family room with 20 ft ceilings, and a decorative fireplace, is perfect for any family gathering. The chef's kitchen boasts granite countertops, a gas cooktop, with ample storage and a large island. A very Private downstairs owners retreat with an ensuite bathroom. New Carpeting was installed October 30th, 2024. The Second floor offers a large gameroom with space for a pool table & three oversized bedrooms. This Pool size backyard is perfect for any family. The Community pool & park are around the corner, Walk to Frisco Elementary school. Both AC units were replaced in 2023. This is your chance to own a great home in a great location. Close to retail shopping, theaters, Grocery stores and all major highways.
- Type:
- Single Family
- Sq.Ft.:
- 3,029
- Status:
- Active
- Beds:
- 4
- Lot size:
- 0.15 Acres
- Year built:
- 2006
- Baths:
- 4.00
- MLS#:
- 20763996
- Subdivision:
- Craig Ranch North
ADDITIONAL INFORMATION
Highly desired FRISCO ISD - Spacious Corner Lot adjacent to Craig Ranch's Latigo Park with mature trees, sidewalks, benches and community pool - A city block greenbelt with trees is located across from the front of the house - This home sets on one of the very Best Lots in the community - Close to more neighborhood parks, creek and Elementary School - Bright & beautiful well-maintained home - Freshly Painted Interior including all doors and trim - New carpet throughout - 3 FULL BATHS PLUS HALF BATH is a huge bonus in this functional 4 bedroom floor plan - 2 living areas downstairs with a large game room up - Oversized kitchen opens to large breakfast area and adjoining living room, both with vaulted ceilings - This area is anchored by a wall of windows overlooking the roof covered outdoor patio living area - The natural light in this home is incredible - The views of the neighboring park's trees and the bright blue sky is the best part - Lifetime Transferrable Foundation Repair Warranty - Extra parking spaces are located along the side of the property next to greenbelt.
- Type:
- Single Family
- Sq.Ft.:
- 2,546
- Status:
- Active
- Beds:
- 4
- Lot size:
- 0.16 Acres
- Year built:
- 1999
- Baths:
- 3.00
- MLS#:
- 20759379
- Subdivision:
- Eldorado Heights Sec Ii Ph V
ADDITIONAL INFORMATION
Seller will contribute up to $12,597 towards buyer closing costs. This lovely two-story home features four bedrooms and 2.5 baths, perfect for families. The brick exterior adds charm, while the covered back porch offers a great space for relaxation. Inside, you'll find a formal living and dining area, along with a cozy family room complete with a fireplace. A convenient half bath is located downstairs. All bedrooms are located upstairs, including the spacious primary suite, which boasts a large ensuite bathroom and a walk-in closet. This home is a wonderful blend of comfort and style!
Open House:
Saturday, 11/23 11:00-1:00PM
- Type:
- Townhouse
- Sq.Ft.:
- 2,016
- Status:
- Active
- Beds:
- 3
- Lot size:
- 0.04 Acres
- Year built:
- 2013
- Baths:
- 3.00
- MLS#:
- 20760916
- Subdivision:
- Hemmingway At Craig Ranch Ph 1
ADDITIONAL INFORMATION
Experience the style, convenience, and low-maintenance living in this immaculate townhome, located in desirable Hemmingway at Craig Ranch community. You are greeted by an open floor plan that connects the living, dining, kitchen area, and powder bath, perfect for entertaining guests. The inviting living room has a cozy gas fireplace, and flows effortlessly into an open kitchen featuring granite countertops, gas cooktop with pot filler, updated cabinetry, and the refrigerator is also included. Upstairs, the primary bedroom is privately tucked away at the front of the home, and the vaulted ceilings showcase windows that are filled with lush greenery and natural light. The ensuite bath features double sink vanity, garden tub, walk-in shower, and large walk-in closet. Two additional bedrooms with walk-in closets, full bath, laundry, and additional flex space, provide an optimal upstairs layout. The two-car garage comes with a workbench and ample cabinet and overhead storage space. Out front is a private courtyard, great for al fresco dining. HOA includes pool, gym, clubhouse, and green space. Top rated Frisco ISD. Near HWY 121, shopping, restaurants, and parks. Use preferred lender to get up to $7500 credit.
- Type:
- Single Family
- Sq.Ft.:
- 2,021
- Status:
- Active
- Beds:
- 3
- Lot size:
- 0.13 Acres
- Year built:
- 2001
- Baths:
- 2.00
- MLS#:
- 20766301
- Subdivision:
- Eldorado Heights Sec Ii Ph X
ADDITIONAL INFORMATION
Charming home! Perfect for a starter home or an Investment opportunity. Its a corner lot & faces South. Freshly painted & deep cleaned. The open concept Kitchen features custom cabinetry ,ample counter space and a stunning backsplash. Equipped with SS appliances, its a space designed for both function and style. Beautiful engineered hardwood runs throughout the home,adding warmth & elegance! The spacious Living room has a decorative fireplace and plenty of room for relaxation & elegance. The Master Bedroom is thoughtfully positioned for privacy from the other 2 bedrooms and includes a beautifully remodeled en-suite bathroom. The Master bathroom and Guest bathroom has been remodeled and complements the home's modern aesthetic. A generous walk in closet adds to the appeal of the guest bedroom. Awesome location in McKinney. Don't miss this wonderful opportunity. Foundation repaired in 2020 by previous Seller's. Warranty is transferable .Roof was replaced in 2019. Water Heater & Garbage Disposal replaced in 2024. Gutters installed in 2021. Survey is included. Please check Document section. Buyer should verify all information.
Open House:
Saturday, 11/23 1:00-3:00PM
- Type:
- Single Family
- Sq.Ft.:
- 1,315
- Status:
- Active
- Beds:
- 3
- Lot size:
- 0.1 Acres
- Year built:
- 2006
- Baths:
- 2.00
- MLS#:
- 20766361
- Subdivision:
- Harvest Bend Add Ph One
ADDITIONAL INFORMATION
Nestled within the sought-after Harvest Glen community of McKinney, this delightful three-bedroom, two-bath home offers the perfect blend of comfort, convenience, and investment potential. Zoned for the exceptional Frisco ISD, this gem provides a prime location for those seeking top-notch education. Step inside and experience the warmth of recent upgrades, including updated landscaping that welcomes you home, a newer roof and HVAC system ensuring peace of mind, and fresh interior paint that creates a bright and inviting atmosphere. Relax on the inviting front porch as the sun sets, or unwind in the low-maintenance backyard, perfect for quiet evenings or family gatherings. Enjoy easy access to the TPC Golf Course for a round of golf, explore nearby shopping, dining, and entertainment options, or simply appreciate the convenient location near major roads and highways. Whether you're a first-time homebuyer searching for a cozy haven or a savvy investor looking to expand your portfolio, this charming home is the ideal choice. Don't miss this incredible opportunity.
$754,990
6232 Fortuna McKinney, TX 75070
Open House:
Saturday, 11/23 12:00-4:00PM
- Type:
- Townhouse
- Sq.Ft.:
- 2,799
- Status:
- Active
- Beds:
- 4
- Lot size:
- 0.04 Acres
- Year built:
- 2024
- Baths:
- 4.00
- MLS#:
- 20766407
- Subdivision:
- City Park Place
ADDITIONAL INFORMATION
MLS# 20766407 - Built by City Park Homes - December completion! ~ This contemporary-modern, craftsman-style townhouse is a residential property within the Frisco ISD school district. The property is adorned with 4 primary bedrooms and 3.5 bathrooms, an eat-in kitchen with granite counters, and a high-speed internet-ready smart home system. The interior also boasts decorative lighting, a walk-in closet, and an open floor plan. The exterior features a balcony, covered patio, and rain gutters. The property is fitted with an energy-efficient heating system and central air conditioning. The lot is beautifully landscaped with a sprinkler system. The home also has a 2-car garage and 2-carport spaces.
$765,990
6233 Fortuna McKinney, TX 75070
Open House:
Saturday, 11/23 12:00-4:00PM
- Type:
- Townhouse
- Sq.Ft.:
- 2,799
- Status:
- Active
- Beds:
- 4
- Lot size:
- 0.04 Acres
- Year built:
- 2024
- Baths:
- 4.00
- MLS#:
- 20766382
- Subdivision:
- City Park Place
ADDITIONAL INFORMATION
MLS# 20766382 - Built by City Park Homes - December completion! ~ Presenting a newly built 4-bedroom, 3.5-bathroom townhouse in the City Park Place subdivision, Frisco ISD. This contemporary-modern, craftsman-style home boasts a spacious 2799 sq ft. Interior amenities include a smart home system, granite counters, eat-in kitchen with island, multiple staircases, and walk-in closets. Enjoy decorative lighting, high-speed internet, and cable TV. The family room features an electric fireplace for cozy nights in. Flooring consists of carpet, luxury vinyl plank, and tile. The home also features a balcony, covered patio, and rain gutters. Heating and cooling are provided by ENERGY STAR equipment, with ceiling fans and central air. A 2-car garage and 2-car carport provide ample parking. Completion estimated for 12-1-2024.
$766,990
6237 Fortuna McKinney, TX 75070
Open House:
Saturday, 11/23 12:00-4:00PM
- Type:
- Townhouse
- Sq.Ft.:
- 2,860
- Status:
- Active
- Beds:
- 4
- Lot size:
- 0.04 Acres
- Year built:
- 2024
- Baths:
- 4.00
- MLS#:
- 20766142
- Subdivision:
- City Park Place
ADDITIONAL INFORMATION
MLS# 20766142 - Built by City Park Homes - December completion! ~ Experience modern living in this new 4-bedroom, 4-bathroom townhouse in the sought-after City Park Place subdivision. This contemporary craftsman home offers a wealth of high-end features. Inside, discover an elegant dining area, a spacious living area, and a kitchen equipped with granite counters, a central island, and decorative lighting. All bedrooms are primary and boast walk-in closets. The property also offers an elevator for added convenience. The exterior features a balcony, a covered patio, and rain gutters. The home is equipped with an ENERGY STAR heating system, a natural gas feature, and a cooling system with ceiling fans. The interior lot is landscaped, and the home comes with a 2-car garage and 2-carport spaces. Located within Frisco ISD, with close proximity to Elliott Elementary, Scoggins Middle School, and Emerson High School.
$599,990
6248 Fortuna Lane McKinney, TX 75070
Open House:
Saturday, 11/23 12:00-4:00PM
- Type:
- Townhouse
- Sq.Ft.:
- 1,876
- Status:
- Active
- Beds:
- 3
- Lot size:
- 0.04 Acres
- Year built:
- 2024
- Baths:
- 3.00
- MLS#:
- 20766132
- Subdivision:
- City Park Place
ADDITIONAL INFORMATION
MLS# 20766132 - Built by City Park Homes - December completion! ~ highly rated Frisco ISD, this home features 3 primary bedrooms, 2 full baths, and a half bath. The contemporary interior boasts high-speed internet, cable TV, decorative lighting, granite counters, a kitchen island, loft, pantry, and walk-in closets. The exterior features a balcony, covered patio, lighting, and rain gutters. This corner lot townhouse is equipped with an ENERGY STAR heating system, central air, and a cozy electric fireplace in the living room. Flooring includes carpet, luxury vinyl plank, and tile. It provides a 2-car garage and 2-carport spaces.
- Type:
- Single Family
- Sq.Ft.:
- 3,478
- Status:
- Active
- Beds:
- 6
- Lot size:
- 0.17 Acres
- Year built:
- 2005
- Baths:
- 4.00
- MLS#:
- 20766115
- Subdivision:
- Brookstone Ph I
ADDITIONAL INFORMATION
Seller will contribute 5k for buyers closing costs with full price offer! Step into your own private back yard Oasis! Custom pool with waterfall, slide and lush lighted landscaping. Plum, Peach & Fig trees included. Complete with an arbor wired for a hot tub, built in gas or wood grill area. Goodman Custom Home-Original owners with the pride of ownership makes this one SHINE and stand above the rest! Many updates with more in the works. Too many to list here. Please see Supplements for complete list. Indulge yourself with a gourmet style kitchen featuring Silestone countertops, an eat in breakfast area, eat at bar and a formal dining room. Downstairs master suite with walk in CA closet! Downstairs you'll find the 6th bedroom or flex room. Head upstairs to find 4 bedrooms, a 2nd living area or game room, 2 full baths and a media or another flex room! This home has it all!
$599,990
6228 Fortuna Lane McKinney, TX 75070
Open House:
Saturday, 11/23 12:00-4:00PM
- Type:
- Townhouse
- Sq.Ft.:
- 1,879
- Status:
- Active
- Beds:
- 3
- Lot size:
- 0.04 Acres
- Year built:
- 2024
- Baths:
- 3.00
- MLS#:
- 20766006
- Subdivision:
- City Park Place
ADDITIONAL INFORMATION
MLS# 20766006 - Built by City Park Homes - December completion! ~ The Willow farmhouse or modern townhome 3-bedroom, 3-bathroom townhouse is nestled in the sought-after City Park Place subdivision within the Frisco ISD. Built in 2024, this 1879 sq ft home offers a contemporary craftsman style with an open floor plan. The interior boasts granite counters, a kitchen island, loft, and a sound system. Enjoy the convenience of a 2-car garage and 2-carport spaces. The energy-efficient heating system and central air keep the home comfortable year-round. Outdoors, find a balcony and covered patio on a landscaped, irregular lot with a sprinkler system.
- Type:
- Single Family
- Sq.Ft.:
- 2,224
- Status:
- Active
- Beds:
- 3
- Lot size:
- 0.19 Acres
- Year built:
- 1991
- Baths:
- 3.00
- MLS#:
- 20765118
- Subdivision:
- Seville Add Of The Highlands Ph Iii & Iv
ADDITIONAL INFORMATION
Don't miss this charming home in a highly desirable McKinney location! 3 bedroom, 2½ baths. Formal living room with brick fireplace downstairs and a second loft living area upstairs. Primary bedroom down with 2 bedrooms and a bonus room or office upstairs. Large pie shaped backyard features a covered patio for entertaining. Rear entry garage. Kitchen features granite countertops, new electric range and new microwave. Upstairs rooms have new carpeting. Easy access to 121 and Central Expwy.
Open House:
Saturday, 11/23 2:00-4:00PM
- Type:
- Single Family
- Sq.Ft.:
- 2,851
- Status:
- Active
- Beds:
- 4
- Lot size:
- 0.15 Acres
- Year built:
- 2008
- Baths:
- 4.00
- MLS#:
- 20765230
- Subdivision:
- Aspendale Ph 2
ADDITIONAL INFORMATION
Luxury meets comfort and style in this stunning Highland Home located in the highly sought after community of Aspendale! Completely remodeled kitchen includes vibrantly painted cabinets, sleek Quartz countertops, large island, SS appliances & double oven. Hand scraped hardwood floors flow from foyer to kitchen to living room and beyond. Floor to ceiling glass tile fireplace is cozy yet modern and is a focal point of the living space. Gold accents and fresh unique light fixtures add that special charm! Downstairs boasts 3 bedrooms including the beautifully remodeled & spa-like primary suite. One of the bedrooms that adjoins the primary closet has been transformed into a luxury and lavish custom closet that will be the envy of all your guests! WOW! So much storage, custom lighting and places to showcase those special pieces. Could easily be a bedroom again (or an office!) & adjoins the 3rd full bath down. Plantation shutters, designer tile and carpeting, open concept. Upstairs find a 4th bedroom, full bath and massive media room that is perfect for movie nights! French door views focus on the serene & private backyard, lush with mature trees and just so peaceful. Includes a newer 8 ft privacy fence and covered patio. Newer roof, Vivant Security System. Stonebridge Ranch amenities and highly rated & acclaimed Frisco ISD. HURRY, THIS ONE WON'T LAST!
$409,900
7412 Alton Drive McKinney, TX 75070
- Type:
- Townhouse
- Sq.Ft.:
- 1,689
- Status:
- Active
- Beds:
- 3
- Lot size:
- 0.05 Acres
- Year built:
- 2016
- Baths:
- 3.00
- MLS#:
- 20763881
- Subdivision:
- Greens At Stacy Crossing The
ADDITIONAL INFORMATION
Remarkable, built in 2016, townhome designed by CB Jeni! Great location in highly sought after Stacy Crossing within FRISCO ISD! Outstanding curb appeal features beautiful brick and stone accents. Inside offers an open, airy and bright floor plan. Updates galore including vaulted ceilings, spacious master retreat, dual upstairs guest bedrooms! Tons of storage space throughout! Attractive Hardwood floors! Gourmet Kitchen with a gas cooktop, granite, stainless steel appliances + an abundance of cabinets flows open to the sprawling Living Room! Utility room is conveniently located upstairs for easy access to all of the bedrooms! Great Location and immaculate interior! Enjoy low maintenance carefree living!
- Type:
- Single Family
- Sq.Ft.:
- 3,236
- Status:
- Active
- Beds:
- 4
- Lot size:
- 0.12 Acres
- Year built:
- 2015
- Baths:
- 5.00
- MLS#:
- 20764128
- Subdivision:
- Fairways At Craig Ranch Ph One The
ADDITIONAL INFORMATION
Exceptional Modern Stucco Mediterranean-style luxury living at its finest. This home exudes elegance with soaring high ceilings throughout. The entry features a charming study-sitting room with French glass doors to the right and a beautiful staircase with designer fixtures. This open-concept has a large dreamy white kitchen with upgrades including glass shaker cabinets, gourmet stainless steel appliances, a gas cooktop, a stylish vent hood, a full-size dining room, and the perfect living room for entertaining. The Primary suite on the first floor has a custom closet, separate vanities, a soaker tub, an extra large walk-in shower, and bay windows. An additional bedroom and full bathroom are on the main floor. The spacious second floor has everything you need with two full bathrooms, two large bedrooms, a theatre room, and an additional gaming living space to enjoy. The backyard is an entertainer's dream with a gorgeous covered patio and an extended stamped concrete patio with a pergola. Owned TESLA SOLAR PANELS, Tesla charger in the garage. FRISCO ISD!
- Type:
- Single Family
- Sq.Ft.:
- 2,242
- Status:
- Active
- Beds:
- 3
- Lot size:
- 0.17 Acres
- Year built:
- 2016
- Baths:
- 2.00
- MLS#:
- 20762110
- Subdivision:
- Cooper Life At Craig Ranch Ph 2
ADDITIONAL INFORMATION
Corner lot, this stunning one-story Aston Woods home showcases soaring ceilings and premium upgrades throughout, making it a true standout. The thoughtfully designed split-bedroom floor plan ensures privacy, with the spacious primary suite tucked away at the back of the home. The gourmet kitchen is a chefâs delight, boasting high-end finishes that enhance both entertaining and daily living. Conveniently located near Highways 121 and 75, this home offers quick access to Allen Outlets, TPC Craig Ranch, and a wide array of shopping, dining, and entertainment options. With NO CARPET and zoning to highly acclaimed Frisco ISD schools, this home is a must-see!!!
- Type:
- Single Family
- Sq.Ft.:
- 1,965
- Status:
- Active
- Beds:
- 3
- Lot size:
- 0.15 Acres
- Year built:
- 2012
- Baths:
- 2.00
- MLS#:
- 20754568
- Subdivision:
- Settlement At Craig Ranch The
ADDITIONAL INFORMATION
Welcome to this beautiful, cozy, single-story home located on the desirable border of Frisco and McKinney! Featuring 3 spacious bedrooms plus a dedicated office with built-in cabinets and bookshelves, this home is perfect for work and family life. With two versatile living spaces, a formal dining room, and two full bathrooms, the layout offers room to relax and entertain. High ceilings and abundant natural light enhance the open, inviting atmosphere throughout. Step onto the charming front porch, perfect for enjoying a morning coffee or greeting guests. Zoned for Frisco ISD's award-winning schools, this home combines convenience and comfort. Only a few steps away from the newly built Wortham Intermediate School.The house is move-in ready with fresh paint and fresh sod. Please book your showing tour today!
- Type:
- Townhouse
- Sq.Ft.:
- 1,921
- Status:
- Active
- Beds:
- 3
- Lot size:
- 0.06 Acres
- Year built:
- 2017
- Baths:
- 3.00
- MLS#:
- 20756253
- Subdivision:
- Greens At Stacy Crossing The
ADDITIONAL INFORMATION
Welcome Home to 7209 Chief Spotted Tail Mckinney! This Gorgeous barely lived in Luxury Townhome has it all!! Seller has spent over $25K in upgrades! Located in Greens at Stacy Crossing Mckinney boasting 3 large bedrooms, 2.5 bathrooms, and over 1900 square feet! Updates include New 18 Seer Deluxe Lennox HVAC system complete with ductwork! Stunning accent wall in family room, new wainscotting and crown molding, brand new carpet on stairs and New hardwood floors upstairs! New shower door in primary bathroom, storage cabinet added in water closet, and overhead storage in the garage! Home has stunning Quartz counters in kitchen and full baths, Stainless steel appliances, including upgraded 5 burner high end Frigidaire Gas Cooktop and Range, Large Farmhouse sink, spacious pantry, beautiful window shutters throughout, separate dining area, Vaulted Ceilings and a lovely covered patio for you to sit and relax! All closets are walk-in's and all rooms have ceiling fans! Community amenities include Clubhouse, and Community Pool!! Zoned for highly acclaimed FRISCO ISD! Close to shops and restaurants! Come on out and visit this lovely quiet community!
- Type:
- Single Family
- Sq.Ft.:
- 3,664
- Status:
- Active
- Beds:
- 6
- Lot size:
- 0.27 Acres
- Year built:
- 1994
- Baths:
- 3.00
- MLS#:
- 20761905
- Subdivision:
- Eldorado Estates Ph Iii
ADDITIONAL INFORMATION
Great for an investor who's looking for a tenant occupied property! Home is tenant occupied until July 1 2025. Tenant is paying $4,000 monthly. Step inside to discover a thoughtfully redesigned interior that seamlessly combines modern amenities with classic charm. From the freshly painted walls to the stylish fixtures, every detail has been meticulously crafted to create a warm and welcoming atmosphere.The heart of the home awaits in the spacious gourmet kitchen, featuring sleek countertops, stainless steel appliances, and ample cabinet space. Whether you're a seasoned chef or just love to entertain, this kitchen is sure to impress. Open layouts define the living spaces, providing the perfect backdrop for relaxation and everyday living. Gather with loved ones in the cozy living room or host memorable dinners in the elegant dining area. Offering plush carpeting, ample closet space, and plenty of natural light. The master suite is a true oasis, complete with a beautifully renovated ensuite bathroom. We are adding sod to the backyard!
- Type:
- Single Family
- Sq.Ft.:
- 1,875
- Status:
- Active
- Beds:
- 3
- Lot size:
- 0.14 Acres
- Year built:
- 2016
- Baths:
- 2.00
- MLS#:
- 20762479
- Subdivision:
- Creekside At Craig Ranch Ph Two
ADDITIONAL INFORMATION
Boasting 3 bedrooms and 2 bathrooms, this home offers a spacious and inviting layout. The huge living area seamlessly connects to the kitchen, creating the perfect space for entertaining. The gourmet kitchen is equipped with an island, granite countertops, and stunning 42 inch custom-stained knotty alder cabinets, combining functionality and style. The primary bedroom is a true retreat, featuring a large walk-in closet and an elegant en-suite bath. The luxurious master bathroom includes a separate shower, dual sink and offers a spa-like experience. Step outside to the pergola-covered back porch, ideal for outdoor gatherings and relaxation. The backyard provides ample space for entertaining or simply enjoying the serene surroundings. This home is designed for ease and comfort with features like a programmable thermostat, full lawn automatic sprinklers with rain and freeze sensors, and sits on a corner lot adjacent to trails and a peaceful creek, offering both privacy and natural beauty. A perfect blend of energy efficiency, modern amenities, and thoughtful design awaits you in this Creekside gem!

The data relating to real estate for sale on this web site comes in part from the Broker Reciprocity Program of the NTREIS Multiple Listing Service. Real estate listings held by brokerage firms other than this broker are marked with the Broker Reciprocity logo and detailed information about them includes the name of the listing brokers. ©2024 North Texas Real Estate Information Systems
McKinney Real Estate
The median home value in McKinney, TX is $503,400. This is higher than the county median home value of $488,500. The national median home value is $338,100. The average price of homes sold in McKinney, TX is $503,400. Approximately 61.7% of McKinney homes are owned, compared to 33.37% rented, while 4.93% are vacant. McKinney real estate listings include condos, townhomes, and single family homes for sale. Commercial properties are also available. If you see a property you’re interested in, contact a McKinney real estate agent to arrange a tour today!
McKinney, Texas 75070 has a population of 189,394. McKinney 75070 is less family-centric than the surrounding county with 43.31% of the households containing married families with children. The county average for households married with children is 44.37%.
The median household income in McKinney, Texas 75070 is $106,437. The median household income for the surrounding county is $104,327 compared to the national median of $69,021. The median age of people living in McKinney 75070 is 36.9 years.
McKinney Weather
The average high temperature in July is 93.2 degrees, with an average low temperature in January of 32 degrees. The average rainfall is approximately 41.1 inches per year, with 1.6 inches of snow per year.
