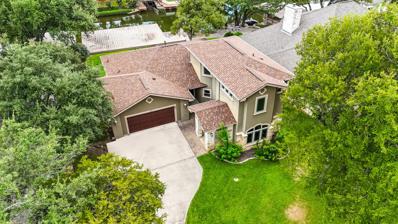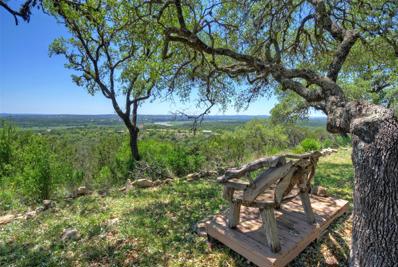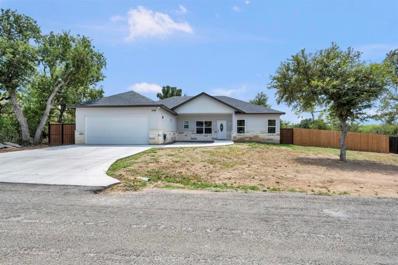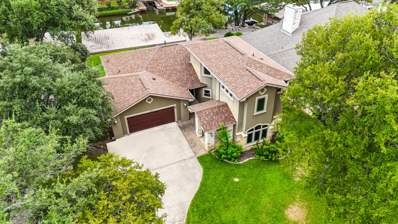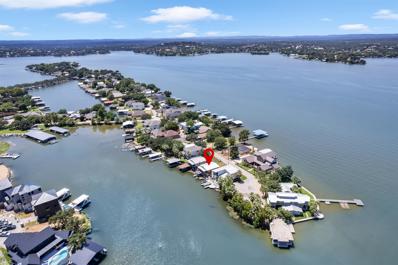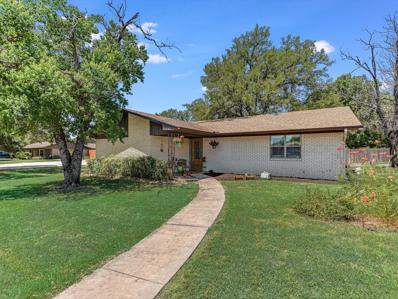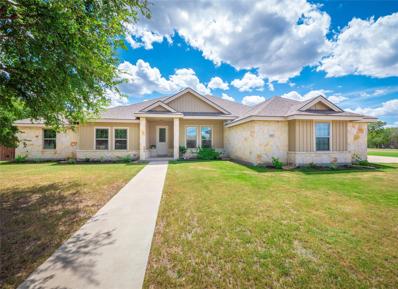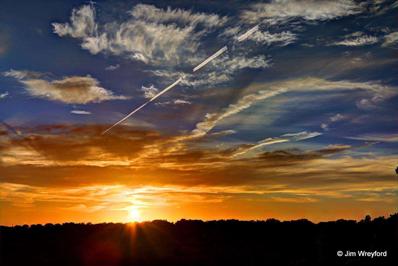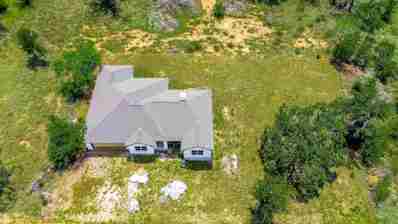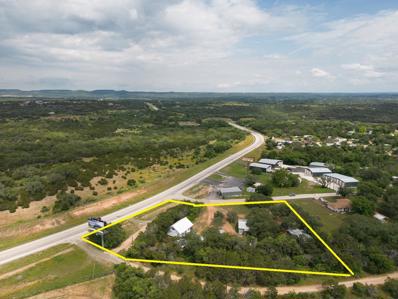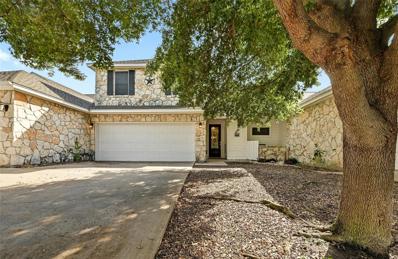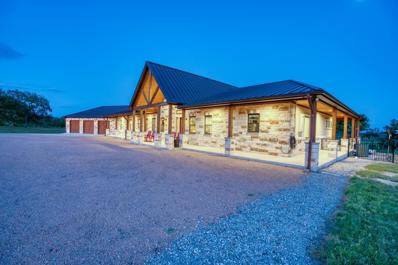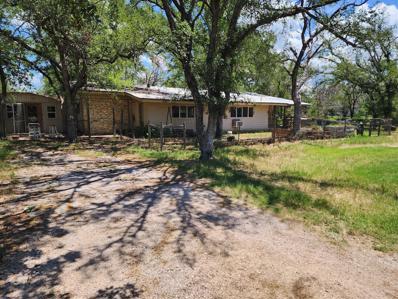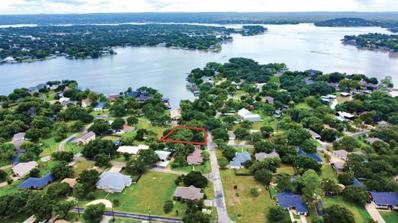Marble Falls TX Homes for Sale
$1,150,000
207 Crane Dr Marble Falls, TX 78654
- Type:
- Single Family
- Sq.Ft.:
- 2,190
- Status:
- Active
- Beds:
- 3
- Lot size:
- 0.07 Acres
- Year built:
- 2009
- Baths:
- 3.00
- MLS#:
- 9078886
- Subdivision:
- Highland Haven
ADDITIONAL INFORMATION
Welcome to your dream waterfront retreat on Lake LBJ, nestled in the serene community of Highland Haven. This exquisite home offers the perfect blend of luxury and comfort, with exceptional features designed for a lakefront lifestyle. As you step into this beautifully appointed residence, you'll immediately notice the open, airy layout and tasteful design. The master bedroom, conveniently located on the main floor, provides a private sanctuary with a spacious, well-appointed en-suite bathroom. The heart of the home is the lovely kitchen, featuring high-end appliances, elegant countertops, and ample storage, making it a chef’s delight and a perfect space for entertaining. Adjacent to the kitchen, the light-filled living area offers a warm and inviting atmosphere, ideal for relaxing or hosting gatherings. For those who work from home or need a quiet space, the dedicated office provides a functional and peaceful environment. The thoughtful split bedroom plan ensures privacy and comfort for family and guests. Outside, the property shines with its impressive waterfront amenities. Enjoy direct access to Lake LBJ with your own private boat dock and personal watercraft lift. Whether you’re an avid boater or simply love spending time by the water, this home caters to all your lakefront desires. Additionally, the home features a versatile workshop space, perfect for hobbies, projects, or additional storage. Embrace the ultimate lakefront lifestyle!
Open House:
Saturday, 12/21 12:00-4:00PM
- Type:
- Single Family
- Sq.Ft.:
- 1,486
- Status:
- Active
- Beds:
- 3
- Lot size:
- 0.14 Acres
- Year built:
- 2023
- Baths:
- 2.00
- MLS#:
- 3220025
- Subdivision:
- Thunder Rock
ADDITIONAL INFORMATION
UNDER CONSTRUCTION - EST COMPLETION IN NOW!!! Photos are representative of plan and may vary as built. The Bellvue is a single-story home that offers 1,455 square feet of living space, a two-car garage, three bedrooms and two bathrooms in our Thunder Rock community. As you enter the foyer, you’ll pass the two spare bedrooms, both featuring walk-in closets, and the second bathroom. Next, you’ll enter the spacious living room, dining nook, and kitchen that are filled with natural lighting from the covered patio out back. The kitchen features a large panty, a kitchen island perfect for entertaining, quartz countertops and stainless-steel appliances throughout. Just off the living room is the main bedroom, bedroom 1, which features a large bathroom with double sinks and a large walk-in closet.
Open House:
Saturday, 12/21 12:00-4:00PM
- Type:
- Single Family
- Sq.Ft.:
- 1,325
- Status:
- Active
- Beds:
- 3
- Lot size:
- 0.14 Acres
- Year built:
- 2023
- Baths:
- 2.00
- MLS#:
- 2431318
- Subdivision:
- Thunder Rock
ADDITIONAL INFORMATION
UNDER CONSTRUCTION - EST COMPLETION IN NOW!!! Photos are representative of plan and may vary as built. Our Ashburn floorplan in Thunder Rock offers 1,228 sq. ft. of living space with 3 bedroom and 2 bathrooms. Entering the home you step into the long foyer the leads into the large living room. The living room is open to the kitchen and the dining area. The kitchen features quartz countertops and stainless steel appliances. The main bedroom, bedroom 1, is located off the living room and includes a huge walk-in closet and walk-in shower. The secondary bedrooms are located in the front of the home next to the utility room. Enjoy the covered patio and private backyard.
- Type:
- Single Family
- Sq.Ft.:
- 1,735
- Status:
- Active
- Beds:
- 3
- Lot size:
- 0.22 Acres
- Year built:
- 2023
- Baths:
- 3.00
- MLS#:
- 170155
- Subdivision:
- Green Vall/ Shr
ADDITIONAL INFORMATION
Welcome to this beautiful home in Granite Shoals, 2023 build, offering a perfect blend of modern design and natural beauty. This 3-bedroom, 2 1/2 bath home features a desirable split floor plan, giving you and your family plenty of privacy. With 10-foot ceilings and quartz countertops, every detail has been thoughtfully designed to create a bright, inviting space. The fully fenced backyard is ideal for kids, pets, and entertaining, while the neighborhood offers an abundance of outdoor activities. Granite Shoals is a vibrant community with 19 public parks, jogging trails, covered pickleball/tennis courts and a soccer field. Plus, you're just a short drive away from Lake LBJ, with easy access to boat ramps, fishing, and swimming. Built with quality in mind, the home features 2x6 exterior wall studs and spray foam insulation, ensuring energy efficiency and comfort. Located conveniently near Marble Falls and Kingsland, and only an hour from Austin. Come tour this home today!
- Type:
- Single Family
- Sq.Ft.:
- 2,590
- Status:
- Active
- Beds:
- 4
- Lot size:
- 6.22 Acres
- Year built:
- 1940
- Baths:
- 3.00
- MLS#:
- 7563829
- Subdivision:
- Paradise Manor Sec 01
ADDITIONAL INFORMATION
Discover the best hilltop views near Austin with this exclusive chance to own a 6-acre tract of the stunning hill country, unrestricted and expansive. The property boasts two residences, offering ample room for more development/homes/buildings. Ideal for weddings or event venue, or could be used by multiple generations living together, it features a charming one-bedroom home with original hardwood floors and stone fireplace and a more spacious three-bedroom guest house, plus multiple outbuildings. Lots of great outdoor space and decks for entertaining. The seclusion is unparalleled; once you arrive, you'll never want to depart. Situated between Lago Vista and Marble Falls, it's a bit nearer to Lago, but with a Marble Falls postal address.
$495,000
137 Hill Granite Shoals, TX 78654
- Type:
- Single Family
- Sq.Ft.:
- 1,500
- Status:
- Active
- Beds:
- 2
- Lot size:
- 0.9 Acres
- Year built:
- 2007
- Baths:
- 3.00
- MLS#:
- 555639
ADDITIONAL INFORMATION
Just a short stroll from the shores of Lake LBJ, this exceptional property spans nearly an acre, offering a unique and serene retreat. Inside, the home’s distinctive character and thoughtful updates shine through with its warm wood ceilings and exposed trusses, along with the numerous windows throughout that fill the space with natural light and provide scenic views. Upstairs, you will find a spacious sitting area complete with a wet bar and a large deck overlooking the property. Adjoining this area is the beautiful master suite, featuring vaulted ceilings, an updated en suite bathroom, and a private balcony with a tranquil view of the pristine well-fed pond and its cascading waterfall. The expansive outdoor living area is perfect for entertaining, featuring a full bath and an RV spot with hookups. Additionally, the property presents an exciting opportunity for re-platting into multiple lots, offering potential for future development or investment. Located just 10 minutes from downtown Marble Falls, a vibrant hub known for its charming shopping and dining spots, lively annual events, and historic attractions like the famous Bluebonnet Cafe. This is a rare find in Granite Shoals—schedule your showing today!
- Type:
- Single Family
- Sq.Ft.:
- 1,735
- Status:
- Active
- Beds:
- 3
- Lot size:
- 0.23 Acres
- Year built:
- 2023
- Baths:
- 3.00
- MLS#:
- 2054034
- Subdivision:
- Green Valley
ADDITIONAL INFORMATION
Welcome to this beautiful home in Granite Shoals, 2023 build, offering a perfect blend of modern design and natural beauty. This 3-bedroom, 2 1/2 bath home features a desirable split floor plan, giving you and your family plenty of privacy. With 10-foot ceilings and quartz countertops, every detail has been thoughtfully designed to create a bright, inviting space. The fully fenced backyard is ideal for kids, pets, and entertaining, while the neighborhood offers an abundance of outdoor activities. Granite Shoals is a vibrant community with 19 public parks, jogging trails, covered pickleball/tennis courts and a soccer field. Plus, you're just a short drive away from Lake LBJ, with easy access to boat ramps, fishing, and swimming. Built with quality in mind, the home features 2x6 exterior wall studs and spray foam insulation, ensuring energy efficiency and comfort. Located conveniently near Marble Falls and Kingsland, and only an hour from Austin. Come tour this home today!
$1,150,000
207 Crane Dr Highland Haven, TX 78654
- Type:
- Single Family
- Sq.Ft.:
- 2,190
- Status:
- Active
- Beds:
- 4
- Lot size:
- 0.29 Acres
- Year built:
- 2009
- Baths:
- 3.00
- MLS#:
- 170241
- Subdivision:
- Highland Haven
ADDITIONAL INFORMATION
Welcome to your dream waterfront retreat on Lake LBJ, nestled in the serene community of Highland Haven. This exquisite home offers the perfect blend of luxury and comfort, with exceptional features designed for a lakefront lifestyle. As you step into this beautifully appointed residence, you'll immediately notice the open, airy layout and tasteful design. The master bedroom, conveniently located on the main floor, provides a private sanctuary with a spacious, well-appointed en-suite bathroom. The heart of the home is the lovely kitchen, featuring high-end appliances, elegant countertops, and ample storage, making it a chef’s delight and a perfect space for entertaining. Adjacent to the kitchen, the light-filled living area offers a warm and inviting atmosphere, ideal for relaxing or hosting gatherings. For those who work from home or need a quiet space, the dedicated office provides a functional and peaceful environment. The thoughtful split bedroom plan ensures privacy and comfort for family and guests. Outside, the property shines with its impressive waterfront amenities. Enjoy direct access to Lake LBJ with your own private boat dock and PWC lift. Whether you’re an avid boater or simply love spending time by the water, this home caters to all your lakefront desires. Additionally, the home features a versatile workshop space, perfect for hobbies, projects, or additional storage. Embrace the ultimate lakefront lifestyle! The LCRA approved 4th bedroom was used as an office by seller.
- Type:
- Single Family
- Sq.Ft.:
- 2,013
- Status:
- Active
- Beds:
- 4
- Lot size:
- 0.14 Acres
- Year built:
- 2023
- Baths:
- 3.00
- MLS#:
- 1009212
- Subdivision:
- Thunder Rock
ADDITIONAL INFORMATION
UNDER CONSTRUCTION - EST COMPLETION IN NOW!!! Photos are representative of plan and may vary as built. The Grace is one of our two-story floorplans featured in our Thunder Rock community in Marble Falls, TX. The Grace is a two-story floorplan offering 2,013 sq. ft. of living space across 4 bedrooms and 2.5 bathrooms. As you enter the home through foyer, you'll see the convenient half bath next to the stairwell. Continuing into the home you will enter the wide-open living space. The family room flows into the dining area and kitchen which features quartz countertops, stainless steel appliances, and a large kitchen island. This space offers tons of natural lighting and looks out to the spacious covered patio.
$1,050,000
1003 Impala Dr Granite Shoals, TX 78654
- Type:
- Single Family
- Sq.Ft.:
- 1,020
- Status:
- Active
- Beds:
- 2
- Lot size:
- 0.05 Acres
- Year built:
- 1972
- Baths:
- 2.00
- MLS#:
- 169999
- Subdivision:
- Impala Isle/shr
ADDITIONAL INFORMATION
This cozy 2-bedroom, 1.5-bath home sits on 53 feet of serene waterfront cove on Lake LBJ in the beautiful Texas Hill Country. With 1,020 sq. ft. of living space, this home features an open floor plan that combines the kitchen and living area into one inviting space, perfect for entertaining or enjoying peaceful lakeside living. The home is elevated on stilts, providing a covered parking area and a shaded porch to take in the tranquil surroundings. Both the home and the dock are ready for some TLC, offering the opportunity to make this lakeside retreat your own. Whether you're looking for a weekend getaway or a place to call home, this property’s incredible location and potential make it a rare find. Don't miss out on this opportunity with direct access to Lake LBJ's endless recreational opportunities! “Living the Lakelife doesn’t get any better than this”
- Type:
- Single Family
- Sq.Ft.:
- 1,731
- Status:
- Active
- Beds:
- 3
- Lot size:
- 0.6 Acres
- Year built:
- 1971
- Baths:
- 2.00
- MLS#:
- 2825858
- Subdivision:
- Northwood Acres
ADDITIONAL INFORMATION
A Marble Falls Gem! This 3-bed, 2-bath, 1700 square feet house is in one of the most popular neighborhoods in Marble Falls. Located on two large lots, it has been updated with granite countertops, custom cabinets and quality luxury vinyl flooring. The kitchen has new appliances and both bathrooms have been updated with new fixtures and bidets. The large backyard is ready for your green thumb and includes ample room for a garden or pool. Cancel that storage unit payment because there are two outbuildings including a shed in the backyard and a small garage in the side yard. This property also includes a circular driveway that will accommodate 15+ cars for you and your guests and is in a walkable neighborhood with sidewalks, close to gym, tacos and the middle school.
- Type:
- Single Family
- Sq.Ft.:
- 2,039
- Status:
- Active
- Beds:
- 4
- Lot size:
- 0.5 Acres
- Year built:
- 2016
- Baths:
- 2.00
- MLS#:
- 8020578
- Subdivision:
- Stonehenge West
ADDITIONAL INFORMATION
This beautiful home offers 4 bedrooms and 2 baths, with 2,039 SF of living space and sits on a half-acre corner lot with beautiful curb appeal. The inviting open-concept design seamlessly connects the living room, kitchen, and dining area. The living room features a coffered ceiling with elegant crown molding, adding a touch of sophistication. The kitchen is a chef’s delight, built-in appliances that all convey with the home, and a spacious walk-in pantry. To top it off, the fridge will also convey. Additionally, a separate laundry room with extra storage space ensures your home stays organized and clutter-free. Enjoy the convenience and durability of tile flooring in the main spaces, while the cozy carpeting in the bedrooms adds a warm touch. Retreat to the master suite, complete with a coffered ceiling, recessed lighting and crown molding. The primary bedroom ensuite offers a luxurious bathroom featuring a tiled stand-up shower, separate toilet closet and soaking tub, perfect for unwinding after a long day. This bath also features two closets, a large walk-in plus another behind the door that enters the bathroom. The split bedroom plan allows from privacy from the secondary bedrooms. Step outside to an impressive covered back patio, complete with a floor-to-ceiling stone fireplace, ideal for evening gatherings and creating lasting memories. This property includes a side entry 2 car garage and an extended driveway that can fit about 8 cars and can even accommodate an RV, providing ample parking space. This home also features an 8-zone sprinkler system to keep your lawn lush and green year-round.
$1,450,000
4332 Rock Canyon Cv Marble Falls, TX 78654
- Type:
- Single Family
- Sq.Ft.:
- 2,683
- Status:
- Active
- Beds:
- 4
- Lot size:
- 8.68 Acres
- Year built:
- 1998
- Baths:
- 3.00
- MLS#:
- 1850376
- Subdivision:
- Chimney Oaks At Lake Travis Se
ADDITIONAL INFORMATION
This waterfront jewel boasts over 550 feet of shoreline on Lake Travis, spanning 8.677 Acres of Beautiful Chimney Oaks. Here is a gorgeous palace located on a cove with a gentle slope to the boat dock mooring site, which itself has a storage room and a jet ski platform. The home sports a White stone exterior with a metal roof and a 3-car garage with guest quarters, 2 bedrooms, and a full Bath Living area with great views from the windows. The Main House has slate tile and wood floors in the open living, dining, and Kitchen . Vaulted Ceilings with Texas white stone wall, fireplace, and Texas Star. The dining area also has a wall of Texas white Stone. Wall of Window displays delightful views of Lake Travis and the hill country. The Loft has so many possibilities with more great views of the lake, making for an amazing office, TV guest area, or game room. Covered deck across back of home with an outdoor kitchen at one end, and fenced area for pets and children on the other end of porch. A large patio with a very Large Oak tree in the center for shade makes it a great area for entertaining and watching the world go by. The master bedroom has tray ceilings, a fireplace ensuite separate shower, tub, double vanity, and a large walk-in closet with shelves. The Secondary Bedroom is separated by the Living area and Next to the Guest Bath. Laundry room with washer and dryer to convey and Shower with door to the covered walk to the garage.
- Type:
- Farm
- Sq.Ft.:
- 6,326
- Status:
- Active
- Beds:
- 4
- Lot size:
- 30 Acres
- Year built:
- 1997
- Baths:
- 5.00
- MLS#:
- 4565545
- Subdivision:
- Cavern Ranches
ADDITIONAL INFORMATION
Exquisite 30 Acre Gated Horse Property in Cavern Ranches, Marble Falls, TX - Million Dollar Views! Welcome to your dream retreat at the hilltop of Marble Falls, Texas in Cavern Ranches. This expansive 30-acre gated and fenced property offers unparalleled privacy and breathtaking million-dollar views. Main House Features: Custom-Built Stone Home: 6,326 sqft of luxury living with Elevator, 4Bedrooms and 4.5-Baths. Designer Chef’s Kitchen: Equipped with Thermador stainless steel appliances, granite countertops, ice machine, and a large island perfect for gatherings. Elegant Interiors: Expansive upgraded wood, tile, and Berber flooring, along with upgraded fixtures throughout. Living Spaces: Four large living areas, including a massive 4th living/game room. Open Floorplan: Ideal for entertaining, with walls of windows that maximize views and allow abundant natural lighting. Fireplaces: Two beautiful stone fireplaces. Outdoor Living: Extensive covered patios to enjoy the stunning views. Ideal Pad awaits your custom, negative edge pool. Modern Amenities: Security system, sky-high ceilings, elevator, and a dedicated office. Master Suite: Huge master suite featuring a custom jetted tub, double vanities and upgraded separate shower. Garage: Attached 3-car garage. Guest House: Detached 900 sqft: Includes 1 living room, 1 kitchen, 1 bedroom, and 1 bathroom. Additional Features: Workshop: Detached 3-car workshop. Manicured Grounds: Beautifully landscaped for easy maintenance. Free Sunset Views: Enjoy magnificent sunsets every evening. This property is a rare find in the highly sought-after Marble Falls area. Perfect for horse enthusiasts or anyone seeking a serene and luxurious lifestyle. Don’t miss your chance to own this exceptional property! Contact us today to schedule a private viewing and experience the grandeur of this Marble Falls Ranchette!
- Type:
- Single Family
- Sq.Ft.:
- 2,091
- Status:
- Active
- Beds:
- 4
- Lot size:
- 0.1 Acres
- Year built:
- 2023
- Baths:
- 3.00
- MLS#:
- 6667090
- Subdivision:
- Thunder Rock
ADDITIONAL INFORMATION
UNDER CONSTRUCTION - EST COMPLETION IN AUGUST Photos are representative of plan and may vary as built. Introducing the thoughtfully designed Hanna floorplan at Thunder Rock in Marble Falls, TX. This two-story floorplan offers 2,091 square feet, 4-bedrooms, 2.5 bathrooms and an upstairs game room. As you enter through the front door you're welcomed with a long foyer with a powder bath off to the side. Making your way down the hall, you'll find an open-concept kitchen and living area. The kitchen includes a large island with a built in undermount sink and dishwasher, stainless steel appliances, and quartz countertops.
- Type:
- Single Family
- Sq.Ft.:
- 1,167
- Status:
- Active
- Beds:
- 3
- Lot size:
- 0.18 Acres
- Year built:
- 2024
- Baths:
- 2.00
- MLS#:
- 5922118
- Subdivision:
- Seasons At Gregg Ranch
ADDITIONAL INFORMATION
The Bronze floor plan would certainly take home gold for design! This ranch-style home centers around an open layout with a dining area, a kitchen with a center island, and a great room with center-meet doors leading to the covered patio. The primary suite is adjacent, and showcases a generous walk-in closet and a private bath. Two bedrooms and a second bath complete the residence, which also includes an attached RV garage. This home will be built with either a study or third bedroom. Additional features include 8' doors, Ultra Garage, Slider window, and more! You'll love the professionally curated fixtures and finishes selected by our design team! Ask about builder incentives. Estimated Completion Date: READY NOW!
- Type:
- Single Family
- Sq.Ft.:
- 1,674
- Status:
- Active
- Beds:
- 3
- Lot size:
- 0.35 Acres
- Year built:
- 2022
- Baths:
- 2.00
- MLS#:
- 169865
- Subdivision:
- Green Vall/ Shr
ADDITIONAL INFORMATION
Welcome to your dream home in the making! This exciting new build is a fantastic opportunity to create a personalized living space just the way you envision it. Situated on a generous three-lot parcel, this property offers an incredible canvas for customization and expansion. Currently 50% complete, the home features a spacious layout with three bedrooms and two bathrooms, designed with modern living in mind. The open-concept floor plan allows for seamless flow between the living, dining, and kitchen areas, providing ample room for entertaining and everyday comfort. You’ll have the creative freedom to select finishes and fixtures that suit your style, making this home truly yours. The large, partially finished spaces are ready for your personal touch, from choosing countertops and cabinetry to selecting flooring and paint colors. The expansive lot offers additional possibilities for development. With three separate lots, you have ample space to add a pool, build a shop, or create a stunning outdoor retreat. The property’s generous size ensures plenty of room for future enhancements and outdoor living areas. Located in a serene and welcoming neighborhood, this home provides both the space and potential to craft a property that perfectly meets your needs and desires. Don’t miss out on this rare opportunity to complete your ideal home in a prime location. Contact today to explore this unique property and start imagining your future here!
Open House:
Saturday, 12/21 12:00-4:00PM
- Type:
- Single Family
- Sq.Ft.:
- 1,660
- Status:
- Active
- Beds:
- 3
- Lot size:
- 0.14 Acres
- Year built:
- 2024
- Baths:
- 2.00
- MLS#:
- 5089379
- Subdivision:
- Thunder Rock
ADDITIONAL INFORMATION
UNDER CONSTRUCTION - EST COMPLETION IN NOVEMBER Photos are representative of plan and may vary as built. The Diana is a beautiful 3 bedroom, 2 bathroom, single-story home offering 1,660 sq. ft. of living space. As you walk through the foyer, you’ll enter the spacious family room, open to the kitchen and dining area. The kitchen features quartz countertops, stainless steel appliances, and a kitchen island. The secondary bedrooms are located off the dining area. The private main bedroom, bedroom 1, is located off the kitchen and includes a huge walk-in closet and walk-in shower. The Diana also includes a covered patio, sod, and full irrigation. This home includes our HOME IS CONNECTED base package which includes the Alexa Voice control, Front Doorbell, Front Door Deadbolt Lock, Home Hub, Light Switch, and Thermostat.
$448,599
104 Helens Rd Marble Falls, TX 78654
- Type:
- Single Family
- Sq.Ft.:
- 3,361
- Status:
- Active
- Beds:
- 4
- Lot size:
- 1.29 Acres
- Year built:
- 2006
- Baths:
- 4.00
- MLS#:
- 8950591
- Subdivision:
- Smithwick Mills Estate
ADDITIONAL INFORMATION
Explore endless possibilities on this expansive 1.285-acre property boasting approximately 200 feet of 1431 Frontage. With three dwellings, a versatile storage/workshop, RV hookup, 3 electric meters, 2 septic systems, a well, and an income-producing billboard, this property is a unique find. Two dwellings are move-in ready, while the third offers the opportunity to be finished to your liking. Commercial possibilities abound! Ideal for various uses, including investment property, a primary residence, a second home, rental income, or an AirBnB property, this versatile space is unmatched. Conveniently located near Hidden Falls Adventure Park, Camp Peniel, Shaffer-Bend Recreation Area, and Marble Falls, the property also sits across from Smithwick General Store, with Smithwick Mills HOA Park approximately a mile away. Anticipate future developments, including a large golf course and subdivision just 1.5 miles away. Enjoy breathtaking views and easy access to Lake Travis and Campgrounds. Only a short drive from Marble Falls, offering an array of restaurants and entertainment. This property is inviting you to envision and unlock its full potential. Property Sold AS IS. Improvement #1 2 bed 2 bath 900 square feet Improvement #2 Unfinished Guest House 1302 square feet Improvement #3 2 bed 2 bath 1179 square feet RV Carport / Full Hookup
$349,900
41 Augusta Dr Meadowlakes, TX 78654
- Type:
- Townhouse
- Sq.Ft.:
- 1,876
- Status:
- Active
- Beds:
- 3
- Lot size:
- 0.14 Acres
- Year built:
- 2003
- Baths:
- 3.00
- MLS#:
- 1135255
- Subdivision:
- Meadowlakes
ADDITIONAL INFORMATION
Recently renovated 3 bedroom, 2.5 bath townhome located in the gated community of Meadowlakes. This gem is located right on the golf course with new carpet fall 2023, new shingles 2024, new A/C inside and outside unit fall 2023. Large chef's dream kitchen with honed black granite countertops, wine fridge, stainless steel appliances, and large granite island in a complementary color. Kitchen island has storage on each side. First floor has a large primary suite with windows facing the golf course. Ensuite bathroom with two sinks, jetted tub, and walk in shower. The first floor has a smaller bedroom that can also be used for a study or exercise room. The second primary suite is located upstairs, very private area which includes a separate room to use as a living area or study. Ensuite bathroom with shower/tub combo. Two car attached garage with extra storage area, keypad entry on front door, large covered patio in the back with golf course views. Front and back yard has sprinkler system and mature trees. Large covered back porch overlooks the 5th teebox on Hidden Falls Golf Course. Walking distance to clubhouse, tennis courts, and swimming pool.
- Type:
- Single Family
- Sq.Ft.:
- 1,444
- Status:
- Active
- Beds:
- 3
- Lot size:
- 0.46 Acres
- Year built:
- 2008
- Baths:
- 2.00
- MLS#:
- 169759
- Subdivision:
- Tanglewood/shr
ADDITIONAL INFORMATION
This Charming home boasts 3 bedrooms and 2 baths in a nice split floorplan. Large kitchen with granite countertops and stainless steel appliances. New roof installed August 2023. The backyard is designed for great entertainment and relaxation. Beautiful flooring throughout the home. The home sits on 4 tree adorned lots that has plenty of rooms for all your water toys. Granite Shoals has multiple city parks and boat ramps to enjoy throughout the year. Come view this beautiful home today!
$274,500
201 Peruna Dr Marble Falls, TX 78654
- Type:
- Condo
- Sq.Ft.:
- 1,201
- Status:
- Active
- Beds:
- 3
- Lot size:
- 0.08 Acres
- Year built:
- 2022
- Baths:
- 3.00
- MLS#:
- 4031583
- Subdivision:
- Manzano Rdg
ADDITIONAL INFORMATION
**$4,000 in SELLERS CONCESSIONS!!*** Welcome to your dream home at 201 Peruna Drive, nestled in the picturesque Marble Falls, Texas. This stunning residence boasts a perfect blend of modern elegance and cozy charm, making it ideal for families and individuals alike. As you step inside, you are greeted by an open-concept living space that invites natural light to flow throughout. The spacious living creates a warm and inviting atmosphere. The kitchen is a chef's delight, equipped with stainless steel appliances, granite countertops, and ample cabinetry, perfect for culinary creations and entertaining guests. The master suite is a true retreat, complete with a luxurious en-suite bathroom featuring a soaking tub. Additional bedrooms provide versatility for guest rooms, home offices, or playrooms. Step outside to your private backyard oasis, where you can enjoy alfresco dining on the patio or unwind in the private backyard. The property is conveniently located near local parks, schools, shopping, and dining, offering the perfect blend of tranquility and accessibility. Don’t miss the opportunity to make this beautiful home your own. Schedule a showing today and experience everything Marble Falls has to offer!
$1,485,000
195 Chimney Cove Dr Marble Falls, TX 78654
- Type:
- Single Family
- Sq.Ft.:
- 3,880
- Status:
- Active
- Beds:
- 3
- Lot size:
- 5 Acres
- Year built:
- 2019
- Baths:
- 4.00
- MLS#:
- 6073308
- Subdivision:
- Chimney Cove Estates
ADDITIONAL INFORMATION
Welcome to your dream oasis! Nestled in a prestigious gated community, this custom-built luxury home sits on 5 serene acres, offering unparalleled privacy and stunning views of Lake Travis and the Texas Hill Country. Designed for the discerning homeowner, this exquisite residence blends opulent living with comfort and functionality. Step into the heart of the home – a chef's delight kitchen, fully equipped with top-of-the-line appliances, two expansive islands, and elegant finishes, perfect for both intimate family meals and grand entertaining. Adjacent to the kitchen, discover the inviting sunroom, where you can enjoy your morning coffee bathed in natural light while soaking in the breathtaking vistas. The main suite is a private sanctuary, featuring a spacious bedroom with panoramic views, a luxurious bathroom complete with a separate walk-in shower, and a soaking tub designed for ultimate relaxation. The walk-in closet offers ample space for your wardrobe, ensuring every detail has been thoughtfully considered. For those working from home, the private office offers custom built-ins and provides a quiet and comfortable space, fostering productivity amidst tranquil surroundings. Stay active in your personal gym, fitted with everything you need to maintain your fitness routine without leaving the comfort of your home. Guests will feel right at home in the generously sized secondary bedrooms and bathrooms, ensuring their stay is as comfortable as possible. Outdoor living is elevated to an art form with the grand covered back porch, featuring a stunning stone fireplace, ideal for cozy evenings and alfresco dining. The expansive porch overlooks the sparkling waters of Lake Travis and the rolling hills, providing a picturesque backdrop for any occasion. This property epitomizes luxury living in the heart of Texas Hill Country. Don't miss the opportunity to own this masterpiece where every detail has been crafted to perfection. Schedule your private tour today!
- Type:
- Manufactured Home
- Sq.Ft.:
- 2,084
- Status:
- Active
- Beds:
- 1
- Lot size:
- 0.92 Acres
- Year built:
- 1969
- Baths:
- 2.00
- MLS#:
- 3015418
- Subdivision:
- Mystic Castle
ADDITIONAL INFORMATION
This property is .9 acre from Stonecastle and goes to the street behind it. It has a studio, a extra large sight built garage, a water well and a septic that the owner is in the process of having it LCRA approved. The manufactured home can either be updated or it can be removed and the new owner can put a new manufactured home or a single family in it's place. This area you can do STR's and this one you could put a couple of homes on it for additional income. Of course, you would need to check with the city to confirm any plans that you might have.
- Type:
- Single Family
- Sq.Ft.:
- 2,026
- Status:
- Active
- Beds:
- 3
- Lot size:
- 0.4 Acres
- Year built:
- 1970
- Baths:
- 2.00
- MLS#:
- 1644789
- Subdivision:
- Highland Haven
ADDITIONAL INFORMATION
Welcome to your new home in Highland Haven, a charming community near Lake LBJ! This lovely 3 bedroom, 2 bathroom home with bonus room offers a partial view of the lake and is nestled in a beautiful, mature neighborhood. Enjoy the park-like yard, shaded by large, majestic trees, perfect for relaxation or entertaining. The property boasts ample storage and is situated on a big corner lot, providing both space and privacy. Highland Haven residents love to golf cart around the neighborhood and take advantage of the community center's year-round activities. Plus, with the homeowner park for swimming, fishing or launching the boat at the convenient boat ramp, lake access is a breeze. Don't miss out on this wonderful opportunity to live in a vibrant, active community!

Listings courtesy of Unlock MLS as distributed by MLS GRID. Based on information submitted to the MLS GRID as of {{last updated}}. All data is obtained from various sources and may not have been verified by broker or MLS GRID. Supplied Open House Information is subject to change without notice. All information should be independently reviewed and verified for accuracy. Properties may or may not be listed by the office/agent presenting the information. Properties displayed may be listed or sold by various participants in the MLS. Listings courtesy of ACTRIS MLS as distributed by MLS GRID, based on information submitted to the MLS GRID as of {{last updated}}.. All data is obtained from various sources and may not have been verified by broker or MLS GRID. Supplied Open House Information is subject to change without notice. All information should be independently reviewed and verified for accuracy. Properties may or may not be listed by the office/agent presenting the information. The Digital Millennium Copyright Act of 1998, 17 U.S.C. § 512 (the “DMCA”) provides recourse for copyright owners who believe that material appearing on the Internet infringes their rights under U.S. copyright law. If you believe in good faith that any content or material made available in connection with our website or services infringes your copyright, you (or your agent) may send us a notice requesting that the content or material be removed, or access to it blocked. Notices must be sent in writing by email to [email protected]. The DMCA requires that your notice of alleged copyright infringement include the following information: (1) description of the copyrighted work that is the subject of claimed infringement; (2) description of the alleged infringing content and information sufficient to permit us to locate the content; (3) contact information for you, including your address, telephone number and email address; (4) a statement by you that you have a good faith belief that the content in the manner complained of is not authorized by the copyright owner, or its agent, or by the operation of any law; (5) a statement by you, signed under penalty of perjury, that the inf

Listings courtesy of Highland Lakes Association of Realtors as distributed by MLS GRID. Based on information submitted to the MLS GRID as of {{last updated}}. All data is obtained from various sources and may not have been verified by broker or MLS GRID. Supplied Open House Information is subject to change without notice. All information should be independently reviewed and verified for accuracy. Properties may or may not be listed by the office/agent presenting the information. Properties displayed may be listed or sold by various participants in the MLS. Copyright 2024 , Highland Lakes Association of Realtors
 |
| This information is provided by the Central Texas Multiple Listing Service, Inc., and is deemed to be reliable but is not guaranteed. IDX information is provided exclusively for consumers’ personal, non-commercial use, that it may not be used for any purpose other than to identify prospective properties consumers may be interested in purchasing. Copyright 2024 Four Rivers Association of Realtors/Central Texas MLS. All rights reserved. |
Marble Falls Real Estate
The median home value in Marble Falls, TX is $447,100. This is higher than the county median home value of $432,900. The national median home value is $338,100. The average price of homes sold in Marble Falls, TX is $447,100. Approximately 45.39% of Marble Falls homes are owned, compared to 42.52% rented, while 12.09% are vacant. Marble Falls real estate listings include condos, townhomes, and single family homes for sale. Commercial properties are also available. If you see a property you’re interested in, contact a Marble Falls real estate agent to arrange a tour today!
Marble Falls, Texas 78654 has a population of 6,892. Marble Falls 78654 is more family-centric than the surrounding county with 34.26% of the households containing married families with children. The county average for households married with children is 30.7%.
The median household income in Marble Falls, Texas 78654 is $48,239. The median household income for the surrounding county is $65,363 compared to the national median of $69,021. The median age of people living in Marble Falls 78654 is 41.1 years.
Marble Falls Weather
The average high temperature in July is 94.8 degrees, with an average low temperature in January of 34.9 degrees. The average rainfall is approximately 32.7 inches per year, with 0 inches of snow per year.
