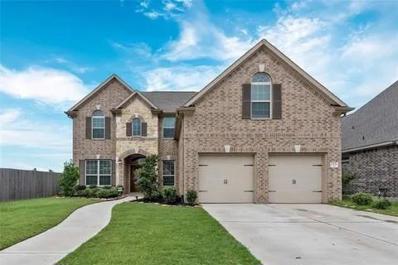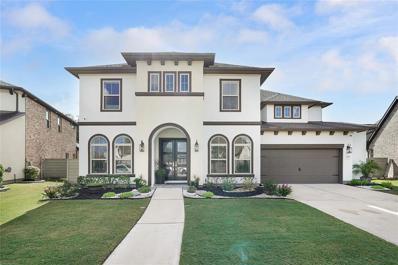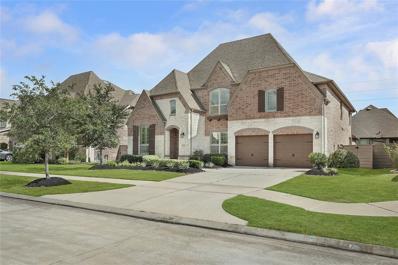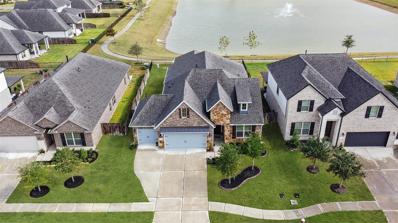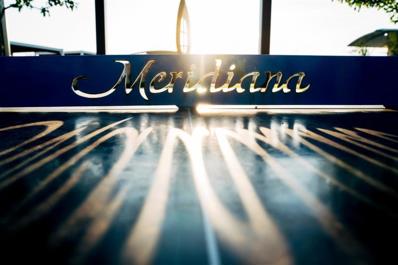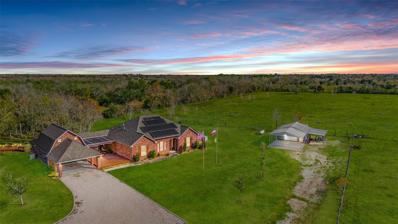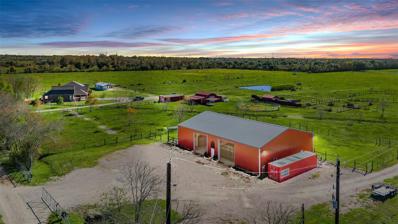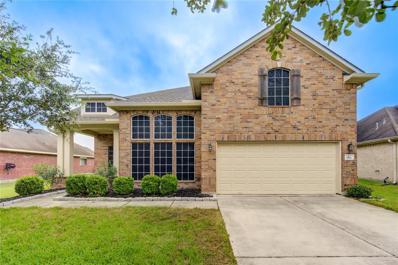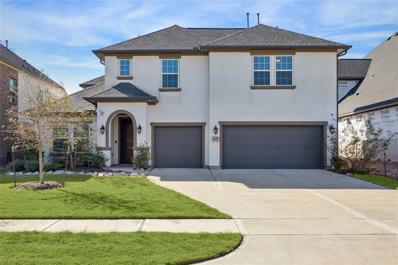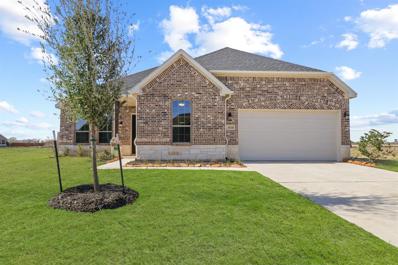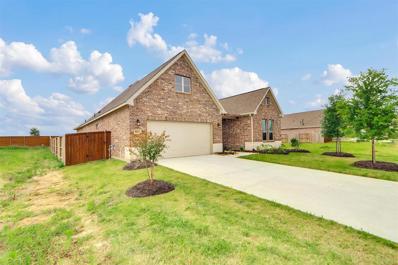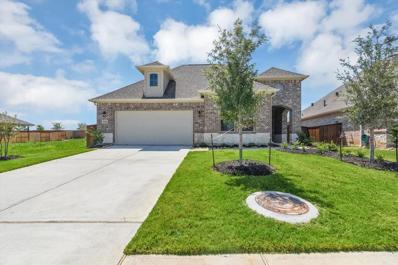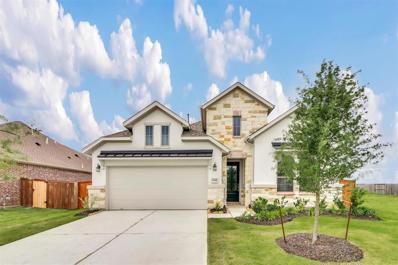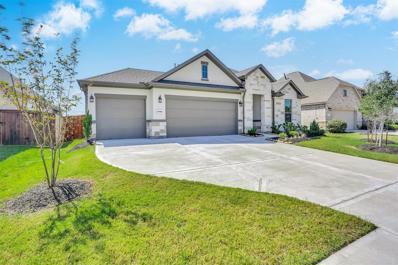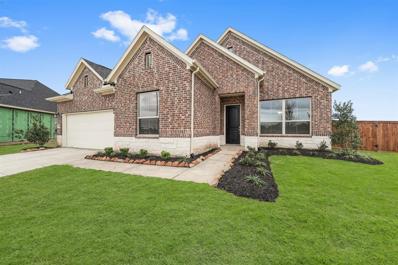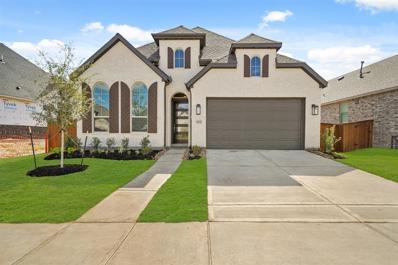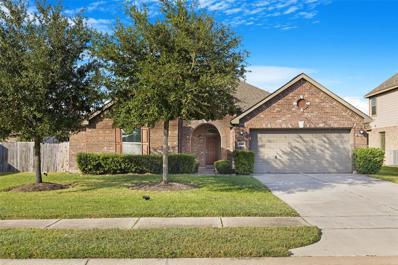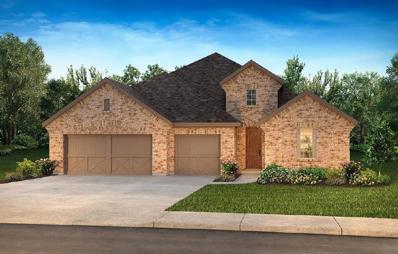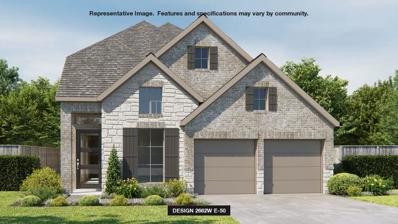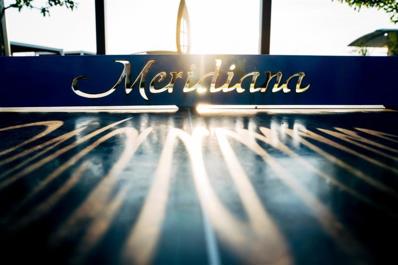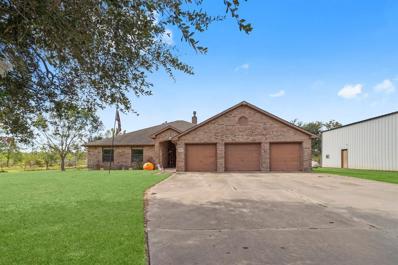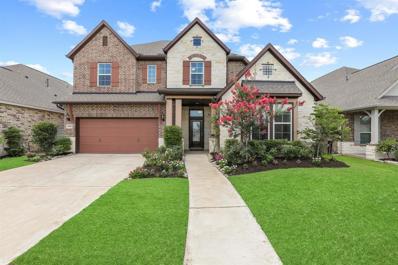Manvel TX Homes for Sale
- Type:
- Single Family
- Sq.Ft.:
- 3,547
- Status:
- Active
- Beds:
- 5
- Lot size:
- 0.16 Acres
- Year built:
- 2016
- Baths:
- 3.10
- MLS#:
- 93783144
- Subdivision:
- Pomona Sec 4 A0298 Ht&Brr & A
ADDITIONAL INFORMATION
This gorgeous 2 story home located in the subdivision of Pomona. Lush landscaping invites you into this beautiful home. Formal dining with crown molding. The study provides the perfect space for a home office. The kitchen features granite counter tops, tile back-splash. This home offers lots of space with 6 bedrooms and 3.5 bathrooms. The master offers a large walk-in closet and master bathroom features a garden tub with a separate shower, double vanities, and ceramic tile flooring. All five bedrooms upstairs are generously sized with walk in closets. Spacious game room is located upstairs. The covered back patio provides great space for outdoor entertaining. The community of Pomona includes great amenities that include hiking and biking trails, resort-style pool and you can even enjoy the fish camp! Conveniently located minutes to the Texas Medical Center, so you definitely donâ??t want to miss out on this one! Schedule your private showing soon as possible!!
- Type:
- Single Family
- Sq.Ft.:
- 3,825
- Status:
- Active
- Beds:
- 4
- Lot size:
- 0.22 Acres
- Year built:
- 2019
- Baths:
- 4.00
- MLS#:
- 68841243
- Subdivision:
- Pomona Sec 8
ADDITIONAL INFORMATION
Welcome to a new pinnacle of sophistication in real estate at 2318 Cotton Creek Lane!! This two-story masterpiece features four spacious bedrooms, each with a full bathroom, an in-home theater with built-in surround sound and an expansive gameroom for entertaining. As you embark on the primary suite, you have entered into a sacred space where tranquility meets opulence! This haven boasts a chefâ??s kitchen with state-of-the-art appliances, perfect for a culinary enthusiastâ??s entertainment style, with views of the expansive den where the fireplace is adorned with stone from floor-to-ceiling and windows galore. With views of the beautifully manicured landscaping from the Texas-sized covered patio, you can elevate relaxation to an art form. This distinguished residence sets the standard with unparalleled elegance, and thoughtful design. To top it all off, the neighborhood school, social hall, fitness center, pools and playgrounds are all within walking distance!
- Type:
- Single Family
- Sq.Ft.:
- 3,754
- Status:
- Active
- Beds:
- 4
- Lot size:
- 0.17 Acres
- Year built:
- 2015
- Baths:
- 4.20
- MLS#:
- 76030852
- Subdivision:
- Pomona Sec 2 A0417 Ach&B & A0
ADDITIONAL INFORMATION
Indulge in the epitome of luxury living with this two-story masterpiece at 4527 Juniper Ridge Lane!! Located in the award winning community of Pomona, this beauty features four spacious bedrooms, with four full and two half bathrooms, an in-home theater and gameroom. The primary suite offers tranquility with a touch of opulence! The chefâ??s kitchen is equipped with state-of-the-art appliances, perfect for a culinary enthusiastâ??s entertainment style and opens to the family room with soaring ceilings and is highlighted by the stone fireplace and views of the beautifully manicured landscaping in the backyard! To top it all off, the neighborhood school, social hall, fitness center, pools and playgrounds are all within walking distance! Situated just minutes from Hwy 288, two minutes from the Pearland Town Center, and twelve miles from the Texas Medical Center, itâ??s easy to see how Pomona is one of the fastest growing communities in the Houston Area!
$475,000
7019 Arbor Bay Lane Manvel, TX 77578
- Type:
- Single Family
- Sq.Ft.:
- 2,360
- Status:
- Active
- Beds:
- 3
- Lot size:
- 0.18 Acres
- Year built:
- 2021
- Baths:
- 3.00
- MLS#:
- 88580893
- Subdivision:
- Bluewater Lakes
ADDITIONAL INFORMATION
Stunning waterfront home! This one story in Bluewater Lakes is situated on a lake lot & boasts a wonderful open-concept design. Features include a true 3 car garage, 3 bedrooms, 3 full baths, a private home office, high ceilings, a stone & brick facade & covered rear patio with water views. The kitchen is equipped with a large island, stainless steel appliances, 42" cabinetry, under-cabinet lighting & a walk-in pantry. Wood-plank tile flooring extends throughout the home. The primary suite overlooks the backyard & offers a luxurious bath with an oversized shower, dual vanities & walk-in closet. The home office has a closet & is enclosed by french doors - it could be used as a 4th bedroom. The 3 car garage has epoxy coating on the floor & a door in the back that directly accesses the backyard. A wrought iron back fence allows for great views, and there is a gate so you can access the paved trail that extends around the lake. Just minutes from 288 & Hwy 6. Don't miss this one!
$599,990
5234 Tahoe Court Manvel, TX 77578
- Type:
- Single Family
- Sq.Ft.:
- 2,782
- Status:
- Active
- Beds:
- 4
- Year built:
- 2024
- Baths:
- 3.10
- MLS#:
- 57377758
- Subdivision:
- Meridiana
ADDITIONAL INFORMATION
MLS# 57377758 - Built by Drees Custom Homes - Const. Completed Mar 14 2025 completion ~ The Huntley III is a charming single-story home featuring a stunning open layout that seamlessly connects the living spaces. The generous kitchen island overlooks the inviting family and dining rooms, making it perfect for gatherings. Cozy up by the fireplace in the family room during those cool winter nights, creating a warm and inviting atmosphere. A versatile flex room off the kitchen serves as an ideal space for entertaining or a crafting area, while the pocket office offers a quiet spot for studying or working from home. The primary suite is a secluded retreat, complete with dual sink vanities, a luxurious tub, and a separate shower. In addition to the primary suite, this plan includes three well-appointed secondary bedrooms, ensuring plenty of space for family and guests. With its thoughtful design and cozy features, the Huntley III is the perfect place to call home.
$2,000,000
8980 Belcher Road Manvel, TX 77578
- Type:
- Single Family
- Sq.Ft.:
- 2,705
- Status:
- Active
- Beds:
- 5
- Lot size:
- 83 Acres
- Year built:
- 2014
- Baths:
- 3.10
- MLS#:
- 73104973
- Subdivision:
- Thos Spraggins
ADDITIONAL INFORMATION
Luxury meets rural tranquility in this CUSTOM home on an 83-acre horse and cattle ranch, perfectly located for an easy Houston commute. Meticulously maintained, the home features high-end finishes, wood floors, 10' ceilings, and 8' doors throughout. The impressive kitchen, framed by a wall of windows, boasts custom cabinets, granite counters, and a huge island overlooking the family room with an Arizona river rock fireplace. A 1,500 SF deck leads to the garage with a mother-in-law suite, en-suite full bath, and a versatile upstairs game room. The RECENT, fully insulated horse barn includes 8 equipped stalls, a lounge with a full bar, a full bath, RV hookup, and a round pen. The fully fenced property, accessible via two electronic entry gates, offers a 74-acre cross-fenced pasture with a stocked pond, a cattle handling system with multiple pens, an enclosed shop with A/C, an ATV storage building, an extra barn, two wells, and a 37 KW generator. Ag exempt! DETAILED UPGRADE SHEET IN DOCS.
$2,000,000
8980 County Road 397 Manvel, TX 77578
- Type:
- Other
- Sq.Ft.:
- 2,705
- Status:
- Active
- Beds:
- 5
- Lot size:
- 83 Acres
- Year built:
- 2014
- Baths:
- 4.10
- MLS#:
- 46692298
- Subdivision:
- Thos Spraggins
ADDITIONAL INFORMATION
Experience rural tranquility, unmatched functionality, & a short Houston commute on this sprawling 83-acre horse & cattle ranch, fully fenced with two electronic entry gates. Equestrian facilities include a RECENT, fully insulated horse barn with 8 equipped stalls, a lounge with a full bar, a full bath, & RV hookup. Thoughtfully designed with a solid land infrastructure, the 74-acre strategically cross-fenced pasture is complete with a stocked pond, an enclosed shop with A/C, ATV storage building, an extra barn, two wells, a powerful 37 KW generator, & a robust cattle handling system featuring multiple pens & a sorting alley. The custom-built home features high-end finishes, wood floors, 10' ceilings, 8' doors, and an open-concept kitchen with custom cabinets, granite counters, and HUGE island. The 1,500 SF deck leads to the garage complete with an ~800 SF mother-in-law suite, full bath, & a versatile upstairs game room. AG-EXEMPT with a low 1.8% tax rate! SEE DETAILED UPGRADES IN DOCS
$425,000
3511 Dusty Court Manvel, TX 77578
- Type:
- Single Family
- Sq.Ft.:
- 3,850
- Status:
- Active
- Beds:
- 5
- Lot size:
- 0.19 Acres
- Year built:
- 2007
- Baths:
- 3.10
- MLS#:
- 53724363
- Subdivision:
- S7712-5 -SOUTHFORK SEC 5 (A0540 ACH & B)
ADDITIONAL INFORMATION
Absolutely Stunning! This two story 5 bedroom, 3.5 bath home nestled in a quiet neighborhood surrounded by mature trees and manicured lawn. NEW ROOF August 2024! The entrance is truly grand, yet welcoming with tons of natural light! This home shows like a model home from the welcoming front porch through to the huge backyard! Spacious home office/study, living room, dining room, immaculate kitchen. Huge Primary (downstairs) with its sitting area and beautiful private bath and huge closet. Upstairs offers 4 more spacious bedrooms with an open family room and spacious media room. The backyard is huge with a large open patio.
- Type:
- Single Family
- Sq.Ft.:
- 3,133
- Status:
- Active
- Beds:
- 4
- Lot size:
- 0.19 Acres
- Year built:
- 2021
- Baths:
- 3.00
- MLS#:
- 35491848
- Subdivision:
- Del Bello Lakes
ADDITIONAL INFORMATION
Welcome to Del Bello Lakes! This beautiful home offers serene privacy with no back neighbors and is just a short walk to the community pool, scenic neighborhood lakes, and walking trails. Featuring four spacious bedrooms, three full bathrooms, a large game room, and a dedicated study, this home has it all. Conveniently located near top-rated schools, popular amenities, and plenty of entertainment options, itâ??s a perfect blend of comfort and convenience. Donâ??t miss the chance to make this gem your own!
- Type:
- Single Family
- Sq.Ft.:
- 1,892
- Status:
- Active
- Beds:
- 2
- Year built:
- 2023
- Baths:
- 2.00
- MLS#:
- 38650549
- Subdivision:
- Meridiana
ADDITIONAL INFORMATION
Built by Tricoast Homes, welcome to our Nantucket Plan - This gorgeous ambiance begins with luxurious LVP flooring, guiding you to the heart of the home - the kitchen. Here, granite countertops and stainless-steel appliances create a refined culinary space. Retreat to the Primary bedroom, where relaxation awaits. The private primary suite features a wall of windows, a dual vanity, an oversized stand-up shower, and a spacious walk-in closet. Enjoy the abundant closet space, natural light throughout, and find serenity on the covered backyard patio.
$405,990
5714 Caracara Manvel, TX 77578
- Type:
- Single Family
- Sq.Ft.:
- 2,517
- Status:
- Active
- Beds:
- 3
- Year built:
- 2023
- Baths:
- 2.00
- MLS#:
- 98291458
- Subdivision:
- Meridiana
ADDITIONAL INFORMATION
Welcome - Front den open to foyer with 10-foot ceiling. Kitchen area opens to spacious family room with wall of windows. Private primary suite includes bedroom with wall of windows. Dual vanity, oversized stand-up shower and large walk-in closet in primary bath. Abundant closet space and natural light throughout. Covered backyard patio with views of your oversized backyard.
$399,990
5706 Caracara Manvel, TX 77578
- Type:
- Single Family
- Sq.Ft.:
- 2,093
- Status:
- Active
- Beds:
- 2
- Year built:
- 2023
- Baths:
- 2.00
- MLS#:
- 44446908
- Subdivision:
- Meridiana
ADDITIONAL INFORMATION
Welcome to our Verona - Flex Room with French doors set at entry with 10-foot ceiling. NO carpet throughout, enjoy the modern tones of wood-like tile! Private primary suite includes bedroom with wall of windows. Dual vanity, oversized stand-up shower and large walk-in closet in primary bath. Abundant closet space and natural light throughout. Wrapped covered backyard patio.
- Type:
- Single Family
- Sq.Ft.:
- 2,144
- Status:
- Active
- Beds:
- 3
- Year built:
- 2023
- Baths:
- 2.00
- MLS#:
- 32400683
- Subdivision:
- Meridiana
ADDITIONAL INFORMATION
Built by Tricoast Homes, welcome to our Nantucket Plan - This gorgeous ambiance begins with luxurious LVP flooring, guiding you to the heart of the home - the kitchen. Here, granite countertops and stainless-steel appliances create a refined culinary space. Retreat to the Primary bedroom, where relaxation awaits. The private primary suite features a wall of windows, a dual vanity, an oversized stand-up shower, and a spacious walk-in closet. Enjoy the abundant closet space, natural light throughout, and find serenity on the covered backyard patio.
$425,990
5710 Bobwhite Drive Manvel, TX 77578
- Type:
- Single Family
- Sq.Ft.:
- 2,144
- Status:
- Active
- Beds:
- 3
- Year built:
- 2023
- Baths:
- 2.00
- MLS#:
- 69957006
- Subdivision:
- Meridiana
ADDITIONAL INFORMATION
Built by Tricoast Homes, welcome to our Nantucket Plan - This gorgeous ambiance begins with luxurious LVP flooring, guiding you to the heart of the home - the kitchen. Here, granite countertops and stainless-steel appliances create a refined culinary space. Retreat to the Primary bedroom, where relaxation awaits. The private primary suite features a wall of windows, a dual vanity, an oversized stand-up shower, and a spacious walk-in closet. Enjoy the abundant closet space, natural light throughout, and find serenity on the covered backyard patio.
$374,990
5602 Caracara Manvel, TX 77578
- Type:
- Single Family
- Sq.Ft.:
- 1,892
- Status:
- Active
- Beds:
- 2
- Year built:
- 2023
- Baths:
- 2.00
- MLS#:
- 35007145
- Subdivision:
- Meridiana
ADDITIONAL INFORMATION
Welcome to our Verona â?? Home office with French doors set at entry with 10-foot ceiling. Dining area opens to spacious family room with wall of windows. Private primary suite includes bedroom with wall of windows. Dual vanity, oversized stand-up shower and large walk-in closet in primary bath. Abundant closet space and natural light throughout. Upstairs is an oversized game room with a bedroom and full bath. Covered backyard patio with OUTDOOR KITCHEN & NO back neighbors!
Open House:
Wednesday, 11/27 11:00-5:00PM
- Type:
- Single Family
- Sq.Ft.:
- 2,351
- Status:
- Active
- Beds:
- 4
- Year built:
- 2024
- Baths:
- 3.00
- MLS#:
- 12355863
- Subdivision:
- Meridiana
ADDITIONAL INFORMATION
MLS# 12355863 - Built by Highland Homes - Ready Now! ~ Check out this one of a kind 503 plan! This charming 1-story home boasts 4 beds, 3 full baths, study, & extended outdoor living. Step inside to see a beautiful arched entry hallway with tall airy ceilings. Enjoy open concept seamlessly connecting kitchen, dining, & living areas. Perfect for entertaining guests or enjoying everyone. Primary room features bay window extension, and a 3-car tandem garage completes this inviting abode!!!
- Type:
- Single Family
- Sq.Ft.:
- 2,407
- Status:
- Active
- Beds:
- 3
- Lot size:
- 0.23 Acres
- Year built:
- 2013
- Baths:
- 2.00
- MLS#:
- 4284260
- Subdivision:
- Southfork Sec 6b
ADDITIONAL INFORMATION
Welcome to this 4-bedroom, 2-bathroom home with over 2,400 square feet of upgrades. The homeâ??s modern curb appeal shines with color-changing recessed lighting on the front and sides. Inside, freshly repainted areas, including the kitchen, hallways, and living spaces, create a bright and inviting feel. The gourmet kitchen, featuring granite countertops, stainless steel appliances, and a spacious island, flows seamlessly into open living and dining areasâ??perfect for gatherings. The upgraded mudroom offers extra storage and functionality. The primary suite is a peaceful retreat with a new luxurious shower, dual vanities, a soaking tub, and a large walk-in closet. Step outside to the extended patio, ideal for relaxing or entertaining, with both sides beautifully landscaped. A mature, fruit-bearing nectarine tree adds charm, while the sprinkler system, serviced in July with a new control panel, keeps the yard lush and vibrant year-round.
$706,745
5318 Timpson Drive Manvel, TX 77578
- Type:
- Single Family
- Sq.Ft.:
- 4,008
- Status:
- Active
- Beds:
- 4
- Baths:
- 3.20
- MLS#:
- 37122793
- Subdivision:
- Del Bello Lakes
ADDITIONAL INFORMATION
Shea Homes 5042 Plan. Beautiful 1.5-story brick Home with no rear Neighbors, with 4 bedrooms, 3 full baths and 2 half baths, 8ft doors thru out, Luxury laminate plank flooring throughout, with plush carpet only in bedrooms and tile in the laundry room and bathrooms. Gas Fireplace. The kitchen boasts a 5-burner gas cook top with Double oven and nice island with beautiful quartz counter tops. Master suite has a bay window, a generous walk-in closet, double sinks, separate Frame less shower and a garden tub, Game room up with Study and flex room downstairs. Extended covered patio. Come live the difference!
$645,212
5415 Timpson Drive Manvel, TX 77578
- Type:
- Single Family
- Sq.Ft.:
- 3,073
- Status:
- Active
- Beds:
- 4
- Baths:
- 3.10
- MLS#:
- 94752789
- Subdivision:
- Del Bello Lakes
ADDITIONAL INFORMATION
Shea Homes 5029D Plan. Beautiful 1-story All Brick Home on a waterfront lot extended cover patio with sliders to the outside, with 4 bedrooms, 3.5 baths. Luxury laminate plank and wood flooring throughout, with plush carpet only in bedrooms. The kitchen boasts a 5-burner gas cook top and nice island with beautiful quartz counter tops. Master suite has a bay window, a generous walk-in closet, double sinks, separate frame less shower and a garden tub. Come live the difference!
- Type:
- Single Family
- Sq.Ft.:
- 2,662
- Status:
- Active
- Beds:
- 4
- Year built:
- 2024
- Baths:
- 3.10
- MLS#:
- 78043233
- Subdivision:
- Valencia
ADDITIONAL INFORMATION
Welcoming front entry lined with three large windows. Home office with French doors off the entry. Inviting family room with 19-foot ceilings flows into the kitchen. Island kitchen with built-in seating and a corner pantry opens into the dining area. Private primary suite features three large windows and access to the utility room. The primary bathroom has dual vanities, a garden tub, a large separate glass enclosed shower, a linen closet, and two walk-in closets. Upstairs includes a game room, secondary bedrooms with a Hollywood bathroom, and a guest suite. Extended covered backyard patio. Mud room just off of two-car garage.
- Type:
- Single Family
- Sq.Ft.:
- 2,527
- Status:
- Active
- Beds:
- 4
- Year built:
- 2024
- Baths:
- 3.00
- MLS#:
- 474620
- Subdivision:
- Valencia
ADDITIONAL INFORMATION
Private home office with French doors embraces the two-story entry. Past the stairwell you enter into the kitchen featuring an island with built-in seating and a walk-in pantry. The dining area boasts three large windows allowing ample natural light. The family room with extended ceilings and a wall of windows leads out to the covered backyard patio. The primary bedroom has three large windows. The primary bathroom features dual vanities, a garden tub, glass enclosed shower, and two walk-in closets. Upstairs you will find the large game room. Secondary bedrooms featuring ample storage and a shared bathroom complete the second level. A secluded guest suite with private bathroom is located off the kitchen. The utility room is centrally located off the living space. The mud room is off of the two-car garage.
$649,990
5207 Tahoe Court Manvel, TX 77578
- Type:
- Single Family
- Sq.Ft.:
- 3,039
- Status:
- Active
- Beds:
- 4
- Year built:
- 2024
- Baths:
- 4.00
- MLS#:
- 28640348
- Subdivision:
- Meridiana
ADDITIONAL INFORMATION
MLS# 28640348 - Built by Drees Custom Homes - March completion! ~ The Presley III is an exceptional single-story home designed with both luxury and functionality in mind. This impressive layout features a spacious and secluded primary suite with a lavish en-suite bath, providing the perfect private retreat. In addition, there are three well-appointed secondary bedrooms and full baths, ensuring comfort and convenience for guests. At the heart of the home, you'll find an expansive, open-concept living area that flows seamlessly into the gourmet kitchen, complete with a wine bar, ideal for both entertaining and day-to-day living. Step outside to the oversized, covered outdoor living space, where you can enjoy alfresco dining or relax while taking in the peaceful surroundings. For those who work from home or need study spaces, the Presley III offers a dedicated home office and a versatile pocket office, ensuring everyone has the space they need.
$649,900
21214 Creek Road Manvel, TX 77578
- Type:
- Single Family
- Sq.Ft.:
- 2,904
- Status:
- Active
- Beds:
- 5
- Lot size:
- 1.44 Acres
- Year built:
- 1996
- Baths:
- 2.00
- MLS#:
- 44188018
- Subdivision:
- Thos Spraggins
ADDITIONAL INFORMATION
Custom built single story home on 1.4 acres. 5 Bedroom, 2 bath with attached 3 car garage. Large workshop (25â x 40â x 16â) that is insulated, has 30 and 50 amp RV hook ups with separate driveway & workshop with A/C. ÂIn ground custom built heated pool with hot tub and wrought iron fence around it. Additional features include; 2 living areas, double wood burningÂfireplace, huge kitchen with granite countertops; large island; motion faucet; soft close cabinets and drawer; pull outs in many of theÂcabinets including a nice spice rack and cutting board. Ample storage throughout the house. Covered back porch with gas connection for outdoor cooking and 220 power for hot tub or additional needs. Truly a must see for the home buyer that wants land, a pool, a workshop, and a massive kitchen while still offering a relaxing off the path, but not too far from the "city" lifestyle! Never flooded. Come get this one before it's gone!
$599,990
5111 Fremont Drive Manvel, TX 77578
- Type:
- Single Family
- Sq.Ft.:
- 3,025
- Status:
- Active
- Beds:
- 4
- Year built:
- 2024
- Baths:
- 3.00
- MLS#:
- 66365348
- Subdivision:
- Meridiana
ADDITIONAL INFORMATION
MLS# 66365348 - Built by Drees Custom Homes - Const. Completed Mar 05 2025 completion ~ The Brynlee II offers a spacious design perfect for modern living. The open kitchen, family and dining rooms are bright and welcoming with a vaulted ceiling and a wall of windows overlooking the covered porch. The primary bedroom suite and three secondary bedrooms provide relaxing retreats for everyone. A media room and pocket office complete the home.
- Type:
- Single Family
- Sq.Ft.:
- 3,129
- Status:
- Active
- Beds:
- 4
- Lot size:
- 0.15 Acres
- Year built:
- 2017
- Baths:
- 3.00
- MLS#:
- 58759586
- Subdivision:
- Pomona Sec 4 A0298 Ht&Brr & A
ADDITIONAL INFORMATION
Welcome home to 4402 Bayberry Ridge Lane! Experience the ultimate in comfort and style with this stunning home nestled in the sought-after Pomona community! Step inside to discover 4 generously sized bedrooms and 3 full bathrooms, perfect for your family's needs. The inviting dining room and family room, with its breathtaking soaring ceilings, create an ideal space for entertaining. Upstairs, the game room awaits your family's fun and relaxation. The Owner's Retreat is a true sanctuary, featuring an expansive walk-in closet and spa-like bath complete with a luxurious soaking tub and separate shower. Outside, unwind in your own private oasisâ??the oversized covered patio provide the perfect setting for peaceful outdoor living. Perfectly situated just a few quick minutes from Hwy 288, two miles from the Pearland Town Center, and twelve miles from the Texas Medical Center, it's easy to see how Pomona is one of the fastest growing communities in the greater Houston area!
| Copyright © 2024, Houston Realtors Information Service, Inc. All information provided is deemed reliable but is not guaranteed and should be independently verified. IDX information is provided exclusively for consumers' personal, non-commercial use, that it may not be used for any purpose other than to identify prospective properties consumers may be interested in purchasing. |
Manvel Real Estate
The median home value in Manvel, TX is $375,000. This is higher than the county median home value of $304,300. The national median home value is $338,100. The average price of homes sold in Manvel, TX is $375,000. Approximately 74.44% of Manvel homes are owned, compared to 15.22% rented, while 10.35% are vacant. Manvel real estate listings include condos, townhomes, and single family homes for sale. Commercial properties are also available. If you see a property you’re interested in, contact a Manvel real estate agent to arrange a tour today!
Manvel, Texas 77578 has a population of 10,139. Manvel 77578 is less family-centric than the surrounding county with 37.33% of the households containing married families with children. The county average for households married with children is 39.36%.
The median household income in Manvel, Texas 77578 is $99,081. The median household income for the surrounding county is $87,958 compared to the national median of $69,021. The median age of people living in Manvel 77578 is 35.9 years.
Manvel Weather
The average high temperature in July is 91 degrees, with an average low temperature in January of 43.8 degrees. The average rainfall is approximately 53.6 inches per year, with 0 inches of snow per year.
