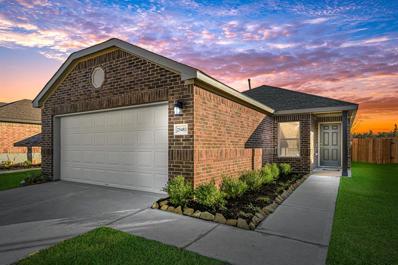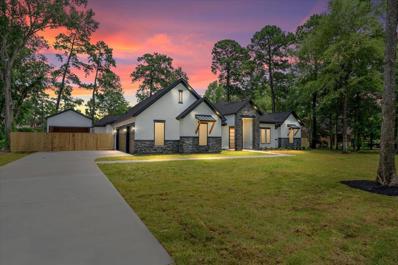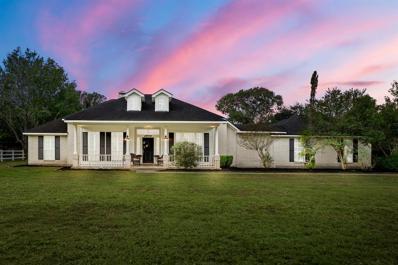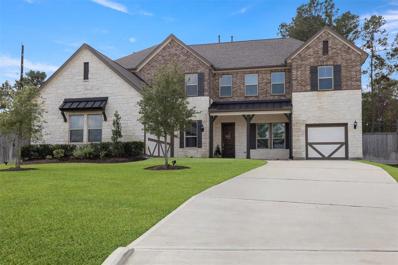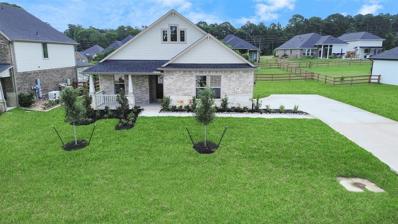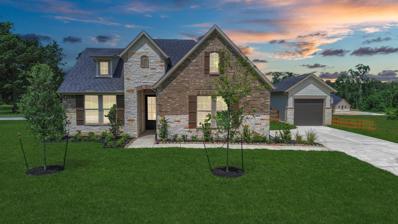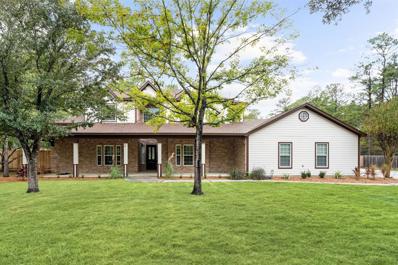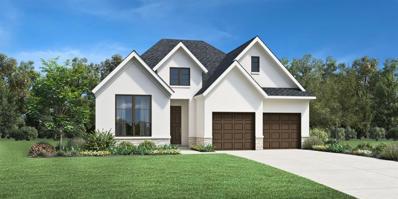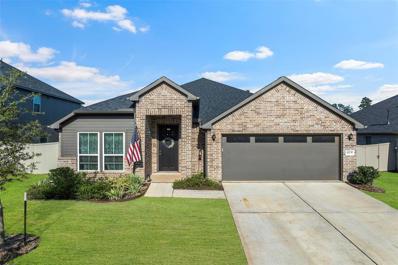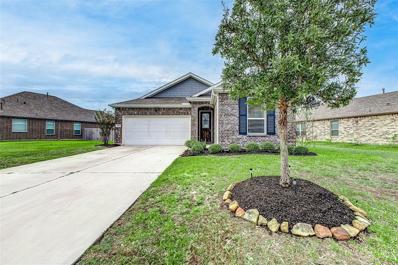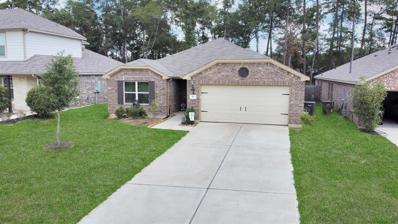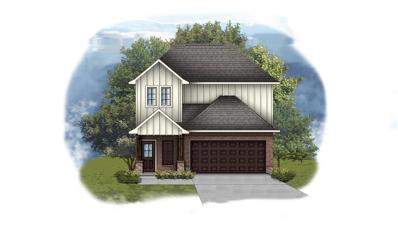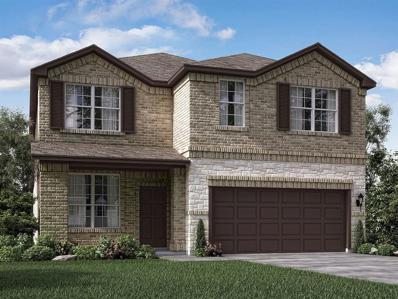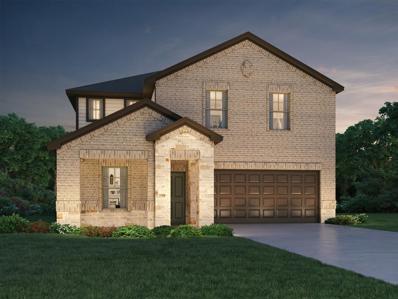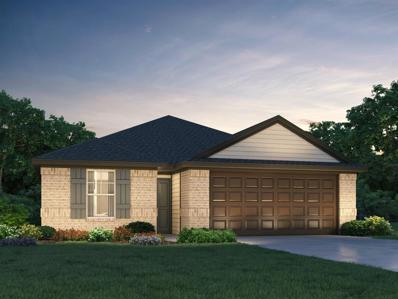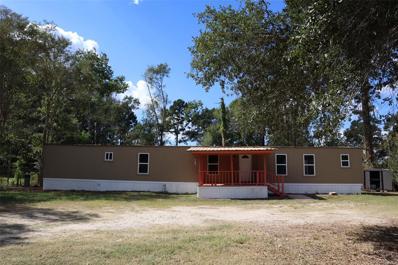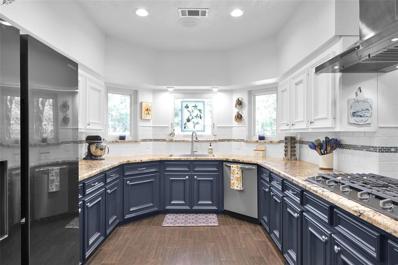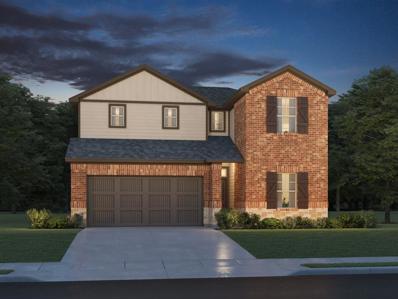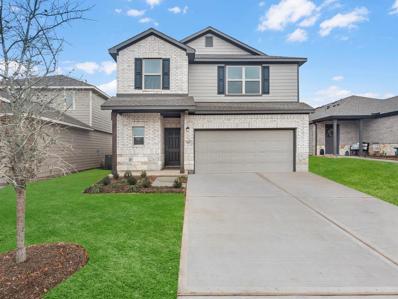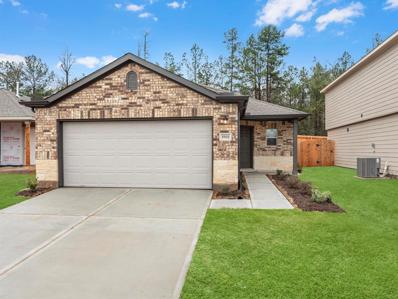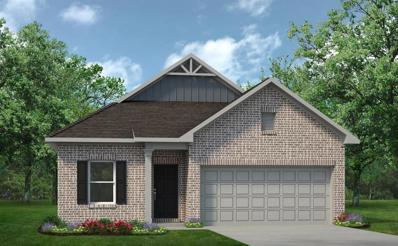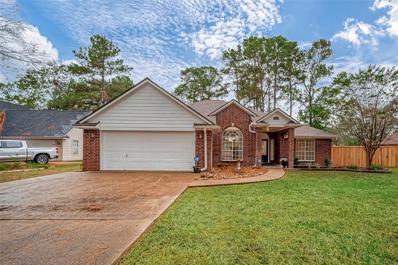Magnolia TX Homes for Sale
- Type:
- Single Family
- Sq.Ft.:
- 1,373
- Status:
- Active
- Beds:
- 3
- Baths:
- 2.00
- MLS#:
- 44090821
- Subdivision:
- Moore Landing
ADDITIONAL INFORMATION
The RC Mitchell plan is a charming and visually appealing home design, showcasing a number of attractive features that make it a desirable living space. This home features an open floor plan with 3 bedrooms, 2 bathrooms, a spacious primary suite, a stunning kitchen fully equipped with energy-efficient appliances, generous counter space, and roomy pantry! The open floor plan layout creates a sense of space and interconnectedness between different areas of the home. Learn more about this home today!
- Type:
- Single Family
- Sq.Ft.:
- n/a
- Status:
- Active
- Beds:
- 4
- Year built:
- 2024
- Baths:
- 3.10
- MLS#:
- 50180985
- Subdivision:
- Westwood
ADDITIONAL INFORMATION
Spectacular single-story home like new! This custom-built home features high ceilings, spacious bedrooms, tile flooring, smart audio throughout, cctv surveillance w/ 14 cameras, custom designed kitchen cabinets, large kitchen island and Thermador appliances. With over 1/2 acre lot, thereâ??s plenty of room for your future pool. The amazing open floor plan also features a study wi/a closet, so it can be used as a fifth bedroom. a large covered patio w/ a 4-panel slide & stack door system makes for a smooth extension of your indoor to outdoor space. The generous covered patio which is plumbed for your future outdoor kitchen is perfect for entertaining your family & friends. Other features include generous walk-in showers, a generous pantry, quartz countertops, a giant media/game room, a garage w/ epoxy flooring & so much more. Westwood is located near great dining, shopping, entertainment, The Woodlands, Conroe, major hospital, banking and grocery stores. Check out the walkthrough video!
Open House:
Saturday, 11/23 1:00-3:00PM
- Type:
- Other
- Sq.Ft.:
- 3,383
- Status:
- Active
- Beds:
- 3
- Lot size:
- 6.1 Acres
- Year built:
- 1997
- Baths:
- 4.00
- MLS#:
- 84977359
- Subdivision:
- Ranches Of Pinehurst
ADDITIONAL INFORMATION
WELCOME TO YOUR NEW HORSE PROPERTY!! This beauty is gated, fenced and cross-fenced all on 6.1 +/- acres! Bring ALL your horses! Extra-large barn features 5 stalls, tiled tack room, enclosed hay barn, overhang for trailer storage, automatic fly mister, wash rack, pond, & classic white heritage fencing. Plantation shutters, quartz & granite counters throughout, wood look tile, formal dining & study/office to boot! Island kitchen, Butler's pantry, large walk-in pantry, & plenty of kitchen storage.The guest quarters with kitchenette and full bath would be perfect to house your guest(s) & features its own entrance with access to the covered patio & pool area. Let's talk HUGE covered patio as it measures approximately 28 x 24 adorned by the tropical waterfall pool/spa. Whole house Generator. Recently painted inside & out! New light fixtures! If you want SPACE in close proximity to all the amenities within the surrounding areas THIS IS THE ONE!!
$889,950
40805 Iver Lane Magnolia, TX 77354
Open House:
Sunday, 12/1 1:00-3:00PM
- Type:
- Single Family
- Sq.Ft.:
- 3,810
- Status:
- Active
- Beds:
- 4
- Lot size:
- 0.48 Acres
- Year built:
- 2021
- Baths:
- 3.10
- MLS#:
- 75902851
- Subdivision:
- MOSTYN MANOR RESERVE
ADDITIONAL INFORMATION
Beautiful Home in Mostyn Manor Reserve, for Sale or Lease! Stone and brick beauty nestled on a cul-de-sac lot with no back neighbors and ample privacy behind. Highly desirable floorplan, including 4 beds, 3.5 baths, and 3-car garage. Formal living and formal dining, family room, home office, butler's pantry and 2 walk-in pantries. Chefâ??s dream kitchen comes complete with granite counters, gray cabinets, stainless apps, large island with breakfast bar, and refrigerator is included. The first-floor primary retreat features soaring ceilings and en-suite bath with dual sinks, soaking tub, separate shower, and walk-in closet. Upstairs spacious game room and all secondary bedrooms are generously sized, with additional floored attic space for storage. The HUGE laundry room equipped with front-load washer/dryer set and walk-in pantry. Outside enjoy a two-story covered patio, and sprawling backyard. Near the New Magnolia Place shopping and zoned acclaimed Magnolia ISD!
Open House:
Saturday, 11/23 1:00-4:00PM
- Type:
- Single Family
- Sq.Ft.:
- 2,219
- Status:
- Active
- Beds:
- 4
- Year built:
- 2024
- Baths:
- 2.00
- MLS#:
- 49717616
- Subdivision:
- Timber Hollow
ADDITIONAL INFORMATION
**Available in March** Feel at total ease in this beautiful Beazer Home in Timber Hollow, boasting a brick exterior, luxury vinyl plank flooring, energy efficient features, a cast stone fireplace, a mosaic mud set shower in the spacious primary suite, and a covered patio. Spend all day in the kitchen, fully equipped with quartz countertops, mosaic backsplash, 42â?? upper cabinets, pendant lighting, and undercounter lighting. Residents of the 68-acre Timber Hollow community enjoy many amenities, including a community lake, rolling hills, and walking trails. Commuters can easily access central Magnolia via Highway 249 and the Grand Parkway. Zoned to the Magnolia ISD. You donâ??t want to miss this home â?? call today!
Open House:
Saturday, 11/23 1:00-4:00PM
- Type:
- Single Family
- Sq.Ft.:
- 2,368
- Status:
- Active
- Beds:
- 4
- Year built:
- 2024
- Baths:
- 3.00
- MLS#:
- 42009982
- Subdivision:
- Timber Hollow
ADDITIONAL INFORMATION
Fall in love with this charming Beazer Home in Timber Hollow, boasting vinyl plank flooring, 2-car attached garage, 1-car detached, energy efficient features, open great room, and a covered patio. The relaxing primary suite features a walk-in closet, dual vanities, a tub, and separate shower. Residents of the 68-acre Timber Hollow community enjoy many amenities, including a community lake, rolling hills, and walking trails. Commuters can easily access central Magnolia via Highway 249 and the Grand Parkway. Zoned to the Magnolia ISD. You donâ??t want to miss this home â?? call today!
- Type:
- Single Family
- Sq.Ft.:
- 3,742
- Status:
- Active
- Beds:
- 4
- Lot size:
- 1.99 Acres
- Year built:
- 1999
- Baths:
- 4.10
- MLS#:
- 3145679
- Subdivision:
- Lake Windcrest 04
ADDITIONAL INFORMATION
Welcome to your dream home nestled on two serene wooded acres in the desirable Lake Windcrest community! This beautiful residence boasts four spacious bedrooms and four and a half baths, offering ample space for family and guests.Step inside to discover a fully remodeled kitchen that is sure to impress, featuring modern appliances and stylish finishes that make cooking a delight. The elegant formal dining room provides the perfect setting for unforgettable meals and gatherings.Enjoy the convenience of two well-appointed bedrooms on the main floor, updated Primary Bath while the second floor offers two additional bedrooms along with a cozy room and private balcony that overlooks your peaceful property, inviting you to relax and unwind in nature. Additional features include a dedicated study, perfect for remote work or quiet reading time. Experience the perfect blend of luxury and tranquility in this remarkable homeâ??your sanctuary awaits! Donâ??t miss your chance to make it yours.
- Type:
- Single Family
- Sq.Ft.:
- 2,236
- Status:
- Active
- Beds:
- 3
- Year built:
- 2024
- Baths:
- 2.00
- MLS#:
- 24239266
- Subdivision:
- Northgrove - Villa Collection
ADDITIONAL INFORMATION
MLS# - Built by Toll Brothers, Inc. - February completion ~ The Bandera Transitional is one of our most popular single-story plans. This amazing home features a covered front porch entry that leads into a foyer enhanced with tray ceilings. Two spacious bedrooms with a shared hall bath are located at the front of the home, away from the main living areas. The home office is embellished with French doors for added privacy while working. A stunning cathedral ceiling joins the great room and kitchen, creating a smooth flow of traffic while entertaining. The well-appointed kitchen includes a center island, butlers pantry, large walk-in pantry, and casual dining space that has easy access to the covered patio. The relaxing primary bedroom suite is decorated with a tray ceiling and boasts a luxe bath with separate vanities, a soaking tub, a shower, a linen closet, and a generous walk-in closet. This quick move-in home is stylish living at its finest. Disclaimer: Photos are ima
- Type:
- Single Family
- Sq.Ft.:
- 1,690
- Status:
- Active
- Beds:
- 3
- Lot size:
- 0.17 Acres
- Year built:
- 2022
- Baths:
- 2.00
- MLS#:
- 64497454
- Subdivision:
- Audubon Creekside North
ADDITIONAL INFORMATION
FABULOUS 3-bedroom, 2-bath single-story home in the sought-after Audubon Creekside North community. The open-concept layout allows for effortless flow while maintaining a natural separation between rooms. Features include a dedicated home office, open dining area, spacious living room, well-appointed kitchen with granite counters, and a center island. Generously sized primary bedroom with a private bath and two secondary bedrooms with a shared full bath. Fully fenced back yard with covered patio, gas fitting for a propane grill, water softener, and water sprinkler system. The home is generator-ready with additional outlets in the 2-car garage for tools. Audubon Creekside North offers an array of amenities including a covered pavilion, pool, splash-friendly water features, playgrounds, and scenic trails that wind through the community. With front lawn mowing included, enjoy low-maintenance living in a convenient location just off FM-1488 near Mill Creek Road and TX-249 Toll Road.
- Type:
- Single Family
- Sq.Ft.:
- 2,210
- Status:
- Active
- Beds:
- 3
- Year built:
- 2024
- Baths:
- 2.10
- MLS#:
- 47683368
- Subdivision:
- Northgrove - Villa Collection
ADDITIONAL INFORMATION
MLS# 47683368 - Built by Toll Brothers, Inc. - Const. Completed Mar 31 2025 completion ~ Our Patricia Classic is a single-story home with a classic painted brick look with traditional shutters for added curb appeal. The moment you walk into the foyer, graced with tray ceilings, you will feel at home. Two spacious bedrooms with a shared hall bath provide space for all. A stunning cathedral ceiling and French doors make the office space feel bright and airy. The sizable great room features multi-slide doors that open your living space to the outdoors. A gourmet kitchen with a center island, stainless steel appliances, and a walk-in pantry makes meal prep a breeze. The attached casual dining space is open to the great room and is the perfect place to gather while entertaining. An expanded covered patio allows for outdoor enjoyment. The relaxing primary bedroom suite includes a decorative tray ceiling and luxe bath with a gorgeous freestanding tub that separates two vanities.
- Type:
- Single Family
- Sq.Ft.:
- 1,687
- Status:
- Active
- Beds:
- 3
- Lot size:
- 0.25 Acres
- Year built:
- 2020
- Baths:
- 2.00
- MLS#:
- 42540971
- Subdivision:
- Cimarron Creek
ADDITIONAL INFORMATION
DARLING 3 BEDROOM 2 BATH **ONE STORY** HOME nestled on a 1/4 ACRE LOT in the fabulous CIMARRON CREEEK SUBDIVISION. Beautiful tile entry that leads to the kitchen w/ large island featuring gorgeous wood cabinetry, double pantry, & recessed lighting. Spacious family room w/custom wainscot accent wall, lots of windows & tile flooring. Breakfast/Dining room open to the family room & kitchen creates a fabulous "flow". Primary Bedroom with a walk in closet and an ensuite bath featuring a large garden tub and added linen closet. Two secondary bedrooms and bathroom off the entry. Custom painted utility with shelf storage. Huge backyard with plenty of side yard in both front and back which lends itself to added privacy. House has pre plumbed electrical for an external generator.Neighborhood pool/clubhouse and park.Amenities also include a retention pond with walking trail. EASY ACCESS to 1488 and I-45, LOCAL SCHOOLS and to SHOPPING/DINING in THE WOODLANDS. MAKE YOUR APPOINTMENT TODAY!
- Type:
- Single Family
- Sq.Ft.:
- 1,913
- Status:
- Active
- Beds:
- 4
- Lot size:
- 0.21 Acres
- Year built:
- 2019
- Baths:
- 2.10
- MLS#:
- 68354385
- Subdivision:
- Black Oak 01 Pt Rep 1
ADDITIONAL INFORMATION
BACK ON MARKET, PRICE REDUCED!! On an expansive lot, this residence boasts four bedrooms and two and a half bathrooms. The backyard has plenty of space, a greenbelt with trees along the back fence, and a covered back patio. The interior boasts granite countertops, lofty ceilings, a breakfast bar, subtle recessed lighting, a tiled backsplash, ceiling fans, and an open floor plan. The property includes a two-car garage with a generously proportioned double-wide driveway. Enhanced energy efficiency is achieved through features like a High Seer HVAC system, a reflective radiant barrier roof, and insulated windows. The living spaces feature carpeted bedrooms and resilient plank-style laminate flooring that mimics the appearance of wood. The primary bathroom is sizeable, featuring a garden tub, a separate stand-up shower, a linen closet, and a large walk-in closet.
- Type:
- Single Family
- Sq.Ft.:
- 2,738
- Status:
- Active
- Beds:
- 5
- Year built:
- 2024
- Baths:
- 3.10
- MLS#:
- 72017833
- Subdivision:
- Mill Creek Trails 45'S
ADDITIONAL INFORMATION
2 Story, 5 Bedroom, 3 1/2 Bath, Study, Primary Bedroom Downstairs, Large Gameroom Up, Covered Front Porch, Dual Vanities with Large Walk-In Shower in Primary Bath, Luxury Vinyl Plank Flooring in Entry, Kitchen/Dining Area, Study, Family Room, and all Wet Areas, Open Concept Kitchen/Dining Combo, Granite Kitchen Countertops with Island, 4"x16" Tile Kitchen Backsplash, Undermount Stainless Steel Single Bowl Kitchen Sink with Pull Out Faucet, Upgraded Stainless Steel Appliances with Microwave, 42" Upper Kitchen Cabinets, Wrought Iron Stair Railing, Large Covered Rear Patio, Tech Shield Radiant Barrier, ENERGY STAR Certified Home, plus more...AVAILABLE JANUARY/FEBRUARY.
- Type:
- Single Family
- Sq.Ft.:
- 1,860
- Status:
- Active
- Beds:
- 4
- Lot size:
- 0.18 Acres
- Year built:
- 2021
- Baths:
- 2.00
- MLS#:
- 66905684
- Subdivision:
- Mill Creek Estates
ADDITIONAL INFORMATION
Discover this inviting 4-bedroom, 2-bath DR Horton corner lot home on a cul-de-sac in Mill Creek Estates. Spacious family room, where high ceilings and natural light create a warm, open feel. The kitchen is a chefâ??s delight, boasting granite countertops, a center island, breakfast bar, pantry, and plenty of space to prepare meals; dining area, perfect for both daily meals and entertaining. Retreat to the primary bedroom, which features an ensuite bath complete with a large shower, dual sinks, built-in shelving, and a spacious walk-in closet. Three additional bedrooms offer ample room for family, guests, or home office needs. Outside, enjoy a fully fenced backyard with a covered patio and sprinkler systemâ??perfect for outdoor relaxation and gatherings. With easy access to Tomball, Houston, Magnolia, and The Woodlands, shopping and dining are just minutes away.
- Type:
- Single Family
- Sq.Ft.:
- 2,149
- Status:
- Active
- Beds:
- 4
- Baths:
- 2.10
- MLS#:
- 60679466
- Subdivision:
- Mostyn Springs
ADDITIONAL INFORMATION
Wonderful 2 story open floor plan with 4 bedrooms and 2 full bathrooms and one 1/2 bath. Kitchen features quartz countertops, tile back splash, recessed canned lighting and walk-in pantry. Spacious primary bedroom with walk in closet & double sinks, large primary shower. Ceiling fans in living room and primary bedroom. Upstairs with 3 spacious bedrooms and large game room. 2 car garage with garage door opener. Vinyl plank throughout downstairs area, carpet upstairs. Boot bench. Fully sodded yard with sprinkler system and fenced backyard, with rear covered patio. High efficiency low E tilt-in window and HVAC. Energy efficient appliances including gas range, dishwasher, and exterior vented micro hood. Matte black plumbing fixtures.
- Type:
- Single Family
- Sq.Ft.:
- 2,764
- Status:
- Active
- Beds:
- 4
- Baths:
- 3.10
- MLS#:
- 76145998
- Subdivision:
- Magnolia Place
ADDITIONAL INFORMATION
Brand new, energy-efficient home available by Jan 2025! Two story with more to adore. A formal dining room flows to the vast kitchen, casual meal spot & family oasis. Pebble cabinets with white/grey granite countertops, grey EVP flooring with light grey carpet in our Distinct package. From the high $200s. Conveniently located near the intersection of Spur 149 and FM-1488, Magnolia Place allows you to escape the bustle of the city without adding to your commute. Enjoy family time at the planned playground and pavilion, or explore the meandering walking trails throughout the community.We also build each home with innovative, energy-efficient features that cut down on utility bills so you can afford to do more living.* Each of our homes is built with innovative, energy-efficient features designed to help you enjoy more savings, better health, real comfort and peace of mind.
- Type:
- Single Family
- Sq.Ft.:
- 2,585
- Status:
- Active
- Beds:
- 4
- Year built:
- 2024
- Baths:
- 2.10
- MLS#:
- 72347567
- Subdivision:
- Magnolia Place
ADDITIONAL INFORMATION
Brand new, energy-efficient home available NOW! Open main level has effortless flow between the kitchen, dining and family rooms. Pebble cabinets with white ice quartz countertops, light beige EVP flooring and grey tone carpet in our Sleek package. From the high $200s. Conveniently located near the intersection of Spur 149 and FM-1488, Magnolia Place allows you to escape the bustle of the city without adding to your commute. Enjoy family time at the planned playground and pavilion, or explore the meandering walking trails throughout the community.We also build each home with innovative, energy-efficient features that cut down on utility bills so you can afford to do more living.* Each of our homes is built with innovative, energy-efficient features designed to help you enjoy more savings, better health, real comfort and peace of mind.
- Type:
- Single Family
- Sq.Ft.:
- 1,688
- Status:
- Active
- Beds:
- 3
- Baths:
- 2.00
- MLS#:
- 34629794
- Subdivision:
- Magnolia Place
ADDITIONAL INFORMATION
Brand new, energy-efficient home available by Jan 2025! Stock up on everyone's favorites with plenty of room in the walk-in pantry. Umber cabinets with ashen white granite countertops, cool grey EVP flooring and multi-tone carpet. From the high $200s. Conveniently located near the intersection of Spur 149 and FM-1488, Magnolia Place allows you to escape the bustle of the city without adding to your commute. Enjoy family time at the planned playground and pavilion, or explore the meandering walking trails throughout the community.We also build each home with innovative, energy-efficient features that cut down on utility bills so you can afford to do more living.* Each of our homes is built with innovative, energy-efficient features designed to help you enjoy more savings, better health, real comfort and peace of mind.
- Type:
- Single Family
- Sq.Ft.:
- 1,203
- Status:
- Active
- Beds:
- 3
- Year built:
- 1984
- Baths:
- 3.00
- MLS#:
- 52470392
- Subdivision:
- Bear Branch Estates
ADDITIONAL INFORMATION
No deed restrictions. Unrestricted property available Now! Discover the charm of this inviting 3-bedroom, 3-bath mobile home, approximately 1,203 sq ft, set on a sprawling 34,490 sq ft lot in the highly sought-after Woodlands and Magnolia areaâ??free from deed restrictions! This open-layout home perfectly balances comfort and functionality, boasting a spacious kitchen, cozy living areas, and three full bathrooms designed for modern convenience. Outdoors, enjoy expansive space ideal for gardening, gatherings, or quiet relaxation, all just minutes from Magnolia's shops and The Woodlandsâ?? conveniences. Homes like this are a rare findâ??schedule your tour today and make it yours!
- Type:
- Single Family
- Sq.Ft.:
- 2,142
- Status:
- Active
- Beds:
- 4
- Lot size:
- 1.02 Acres
- Year built:
- 1998
- Baths:
- 2.10
- MLS#:
- 97574669
- Subdivision:
- Rolling Forest
ADDITIONAL INFORMATION
This home has been beautifully updated, not only in what you can see, but also in what you can't see. New furnace and condenser and water heater in 2022. New Andersen windows and additional insulation blown in 2022. Enjoy this peaceful community with low HOA fees and low tax rate. A beautiful wrap around covered porch welcomes you into this 4 bedroom, 2.5 bath home. Updated wood look tile in living, kitchen and dining. All new kitchen appliances. Freshly painted cabinets & walls, new farmhouse sink & faucet & updated lighting. Meticulously cared for, this home has 4 generous sized bedrooms with most having walk-in closets. The primary bath features double sinks, his & hers closets and a large shower. The home sits on a corner lot on a cul-de-sac with an oversized 2 car garage and covered parking for an RV &/or boat. Plenty of room on the 1+ acre to add any amenities you'd like. In the country, yet convenient to 1488/Magnolia shopping. Zoned to Magnolia ISD. Must see!!
- Type:
- Single Family
- Sq.Ft.:
- 2,180
- Status:
- Active
- Beds:
- 4
- Year built:
- 2024
- Baths:
- 3.00
- MLS#:
- 11308531
- Subdivision:
- Magnolia Place
ADDITIONAL INFORMATION
Brand new, energy-efficient home available NOW! Decide what to wear in the expansive walk-in closet of the primary suite. White cabinets with white quartz countertops, light tone EVP flooring and multi-tone carpet in our Lush package. From the high $200s. Conveniently located near the intersection of Spur 149 and FM-1488, Magnolia Place allows you to escape the bustle of the city without adding to your commute. Enjoy family time at the planned playground and pavilion, or explore the meandering walking trails throughout the community.We also build each home with innovative, energy-efficient features that cut down on utility bills so you can afford to do more living.* Each of our homes is built with innovative, energy-efficient features designed to help you enjoy more savings, better health, real comfort and peace of mind.
- Type:
- Single Family
- Sq.Ft.:
- 2,065
- Status:
- Active
- Beds:
- 4
- Baths:
- 2.10
- MLS#:
- 44466263
- Subdivision:
- Moore Landing
ADDITIONAL INFORMATION
The beautiful RC Chelsey plan is rich with curb appeal with its cozy covered porch and front yard landscaping. This two-story home features 4 bedrooms, 2.5 bathrooms, a loft, and a large family room. The kitchen is fully equipped with energy-efficient appliances, generous counterspace, pantry, and island. All bedrooms are located upstairs, including the primary suite, which includes a walk-in closet. Learn more about this home today!
- Type:
- Single Family
- Sq.Ft.:
- 1,459
- Status:
- Active
- Beds:
- 4
- Baths:
- 2.00
- MLS#:
- 42051563
- Subdivision:
- Moore Landing
ADDITIONAL INFORMATION
The RC Ridgeland plan is designed to exude a strong and captivating first impression, with a delightful covered front porch and inviting front yard landscaping. This home layout focuses on an open and spacious floor plan that encompasses 4 bedrooms and 2 bathrooms, offering a comfortable and functional living space. The open layout promotes a sense of connectedness while allowing for versatile furniture arrangement and easy flow of movement. Learn more about this home today!
- Type:
- Single Family
- Sq.Ft.:
- n/a
- Status:
- Active
- Beds:
- 4
- Baths:
- 2.00
- MLS#:
- 3977605
- Subdivision:
- Mill Creek Trails
ADDITIONAL INFORMATION
The Oakshire II is a popular one-story home featuring 4 bedrooms, 2 full baths, and a spacious covered rear patio. A charming front porch leads to a study and an open-concept living area with a kitchen, granite countertops, breakfast nook, and family room filled with natural light. The private primary suite is at the back, while a separate hallway connects 3 secondary bedrooms and a full bath. Additional features include front gutters and garage door opener, Tech Shield Radiant Barrier, ENERGY STAR Certified, plus more...AVAILABLE FEBRUARY 2025.
Open House:
Saturday, 11/23 12:00-2:00PM
- Type:
- Single Family
- Sq.Ft.:
- 1,849
- Status:
- Active
- Beds:
- 3
- Lot size:
- 0.46 Acres
- Year built:
- 1998
- Baths:
- 2.00
- MLS#:
- 95026384
- Subdivision:
- Westwood 01
ADDITIONAL INFORMATION
Located in the desirable Westwood neighborhood, this lovely home boasts a spacious 20k sq ft lot perfect for nature lovers. Featuring 3 bedrooms, 2 baths, breakfast area, family room and a versatile flex space, this 1-story gem offers a screened patio with high ceilings, a pet door, and a TV mount. Recent upgrades include a whole home generator (May '24), a new water heater (March '24), and a new fence (October '24). Enjoy the low tax rate, proximity to Magnolia, and top-rated Magnolia ISD schools. Just minutes away from The Woodlands, this property is a must-see!
| Copyright © 2024, Houston Realtors Information Service, Inc. All information provided is deemed reliable but is not guaranteed and should be independently verified. IDX information is provided exclusively for consumers' personal, non-commercial use, that it may not be used for any purpose other than to identify prospective properties consumers may be interested in purchasing. |
Magnolia Real Estate
The median home value in Magnolia, TX is $264,100. This is lower than the county median home value of $348,700. The national median home value is $338,100. The average price of homes sold in Magnolia, TX is $264,100. Approximately 52.24% of Magnolia homes are owned, compared to 38.47% rented, while 9.29% are vacant. Magnolia real estate listings include condos, townhomes, and single family homes for sale. Commercial properties are also available. If you see a property you’re interested in, contact a Magnolia real estate agent to arrange a tour today!
Magnolia, Texas 77354 has a population of 2,303. Magnolia 77354 is less family-centric than the surrounding county with 37.86% of the households containing married families with children. The county average for households married with children is 38.67%.
The median household income in Magnolia, Texas 77354 is $63,661. The median household income for the surrounding county is $88,597 compared to the national median of $69,021. The median age of people living in Magnolia 77354 is 36.6 years.
Magnolia Weather
The average high temperature in July is 93.2 degrees, with an average low temperature in January of 40.6 degrees. The average rainfall is approximately 49.1 inches per year, with 0 inches of snow per year.
