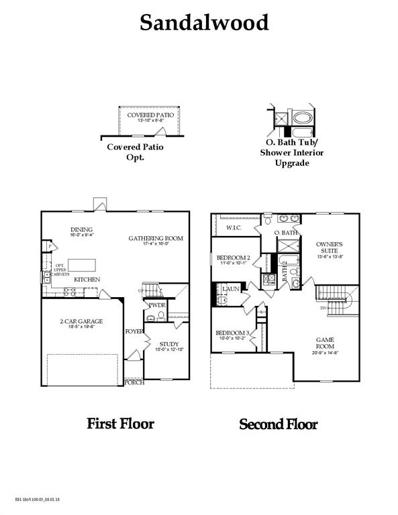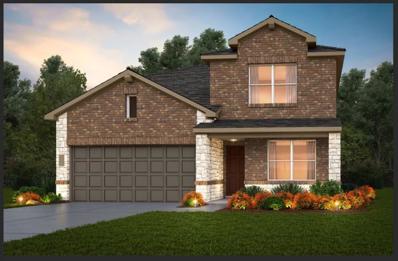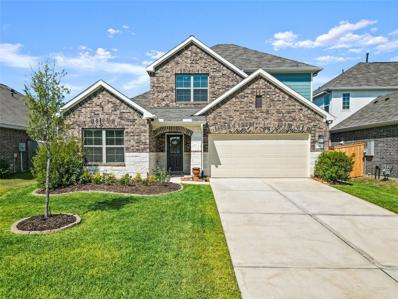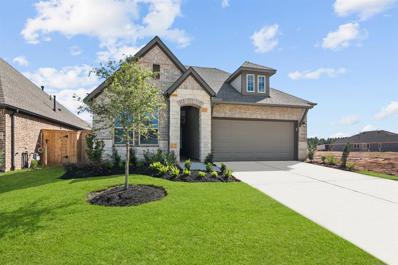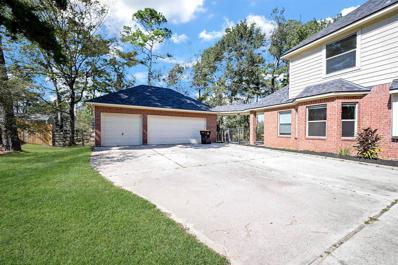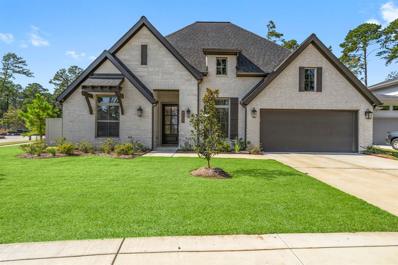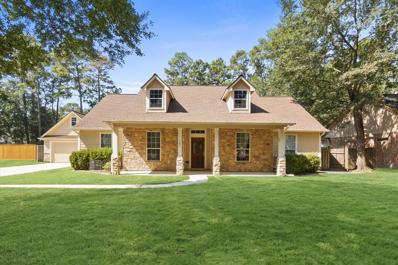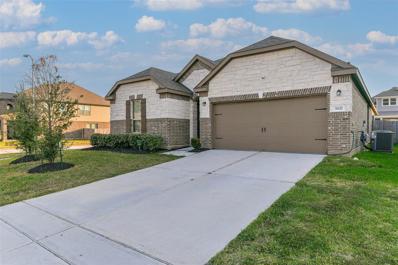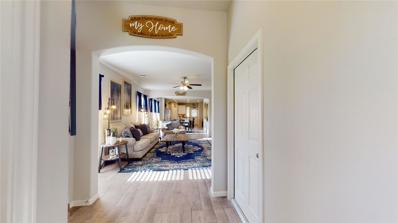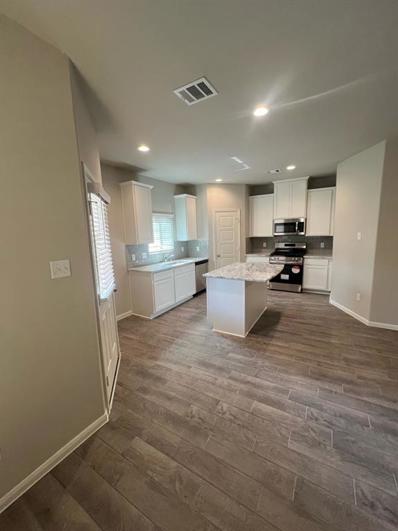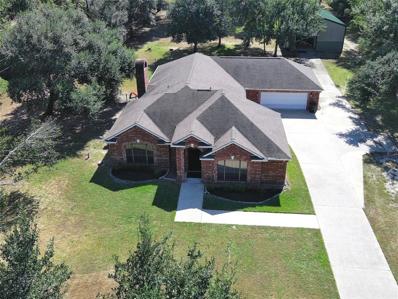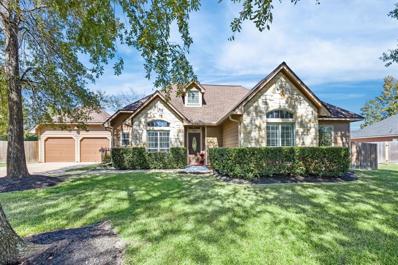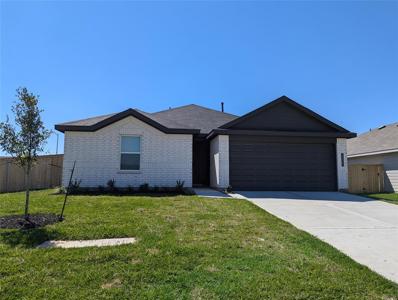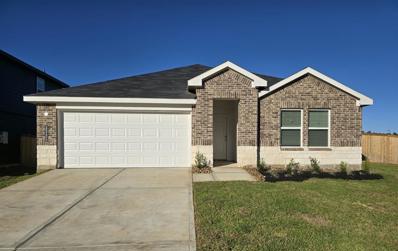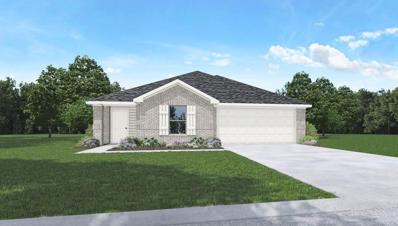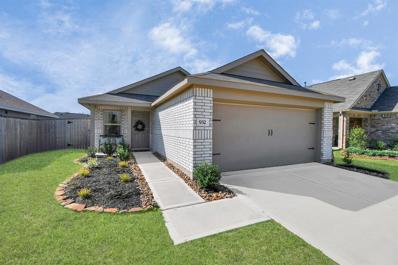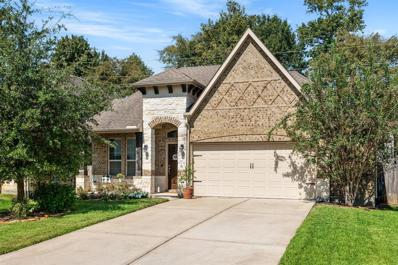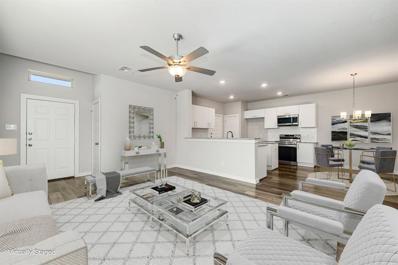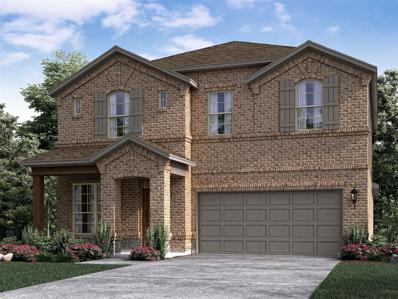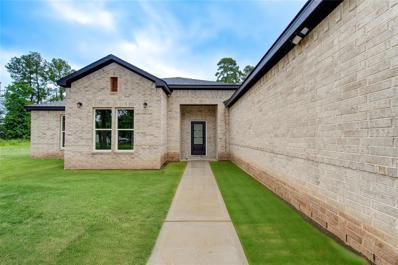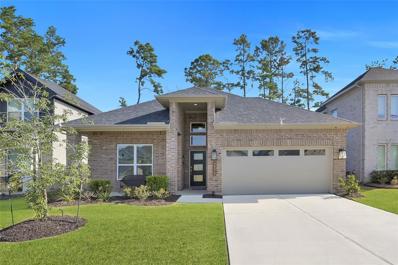Magnolia TX Homes for Sale
- Type:
- Single Family
- Sq.Ft.:
- 2,070
- Status:
- Active
- Beds:
- 3
- Year built:
- 2024
- Baths:
- 2.10
- MLS#:
- 84887645
- Subdivision:
- Myrtle Gardens
ADDITIONAL INFORMATION
Available Now! Sandalwood plan by Centex Homes is the perfect blend of contemporary design, spacious living areas, and functionality. The welcoming foyer entryway leads the way into the heart of the home â where the gathering room is the centerpiece. Open concept layout creates a warm and inviting atmosphere for relaxing or entertaining. Kitchen with granite countertops, the center island provides additional seating, and ample cabinet space cater to hosting gatherings or preparing dinner for a cozy night in. The primary suite offers a large walk-in closet, an in-suite bathroom with dual vanities, a separate garden soaking tub, and a walk-in shower. Three secondary bedrooms and a nice size game room, which provide versatility to suit your lifestyle. Myrtle Gardens is conveniently located close to the new Magnolia Market HEB and zoned to Magnolia ISD. Schedule your tour today!
- Type:
- Single Family
- Sq.Ft.:
- 1,682
- Status:
- Active
- Beds:
- 4
- Year built:
- 2023
- Baths:
- 2.00
- MLS#:
- 31656286
- Subdivision:
- Myrtle Gardens
ADDITIONAL INFORMATION
- Type:
- Single Family
- Sq.Ft.:
- 2,337
- Status:
- Active
- Beds:
- 4
- Year built:
- 2024
- Baths:
- 2.10
- MLS#:
- 37528057
- Subdivision:
- Myrtle Gardens
ADDITIONAL INFORMATION
Available Now! Dinero plan by Centex Homes is the perfect blend of contemporary design, spacious living areas, and functionality. The welcoming foyer entryway leads the way into the heart of the home â where the gathering room is the centerpiece. Open concept layout creates a warm and inviting atmosphere for relaxing or entertaining. Kitchen with granite countertops, the center island provides additional seating, and ample cabinet space cater to hosting gatherings or preparing dinner for a cozy night in. The primary suite offers a large walk-in closet, an in-suite bathroom with dual vanities, a separate garden soaking tub, and a walk-in shower. Three secondary bedrooms and game room provide versatility to suit your lifestyle. Myrtle Gardens is conveniently located close to the new Magnolia Market HEB and zoned to Magnolia ISD. Schedule your tour today!
- Type:
- Single Family
- Sq.Ft.:
- 2,455
- Status:
- Active
- Beds:
- 4
- Lot size:
- 0.16 Acres
- Year built:
- 2023
- Baths:
- 3.00
- MLS#:
- 98928370
- Subdivision:
- Magnolia Ridge Forest
ADDITIONAL INFORMATION
Discover this beautifully maintained 4-bed, 3-bath home in the desirable Magnolia Ridge Forest subdivision, where community amenities include a park, splash pad, and covered pavilion. This home welcomes you with an open floor plan and high ceilings, creating an airy and inviting atmosphere filled with abundant natural light. The kitchen is a chef's delight, offering an expansive center island, granite countertops, and convenient pantry. Enjoy spacious bedrooms throughout, and a downstairs guest suite with full bathroom. The home also features a dedicated home office. A bonus space upstairs provides the perfect spot for an additional living room or game room. Outside, enjoy the backyard oasis featuring a covered patio, low voltage landscape lighting on all sides, a Rainbird irrigation system, and gutters around the entire house. Donât miss the opportunity to experience comfort and style in this move-in-ready homeâschedule your private showing today! *3D Tour Available!*
- Type:
- Single Family
- Sq.Ft.:
- 2,090
- Status:
- Active
- Beds:
- 3
- Year built:
- 2024
- Baths:
- 2.00
- MLS#:
- 49306456
- Subdivision:
- Escondido
ADDITIONAL INFORMATION
Welcome to The Brecken by David Weekley floor plan in Magnolia's Escondido, featuring the space, style, and expert craftsmanship you need to live your best life. Your Ownerâs Retreat makes it easy to rest and refresh in luxury with a contemporary ensuite bathroom and a large walk-in closet. Put your interior design skills on display in the open-concept study, family room, dining area, and gourmet kitchen. The kitchen rests at the heart of this home, balancing impressive style with easy function, all while maintaining an open design that flows throughout the sunny living spaces. Both secondary bedrooms provide plenty of individual privacy and great places unique personalities to shine. David WeekleyâsÂWorld-Class Customer ServiceÂwill make the purchase process aÂdelight with this remarkable new home.
- Type:
- Single Family
- Sq.Ft.:
- 3,090
- Status:
- Active
- Beds:
- 4
- Lot size:
- 0.66 Acres
- Year built:
- 2002
- Baths:
- 2.10
- MLS#:
- 27102593
- Subdivision:
- Mostyn Manor 01
ADDITIONAL INFORMATION
Looking for country living with city convenience? Come home to this beautifully remodeled 2 story house located on 2/3 acre wooded lot in Mostyn Manor. Chefs will enjoy cooking in the well appointed kitchen featuring gorgeous granite countertops, tumbled stone backsplash & stainless steel appliances. Family Room boasts a vaulted ceiling and stone fireplace surround with a warm wood mantle perfect for those cool Texas nights. Primary Suite located downstairs with a spacious bathroom and walk-in closet. Upstairs you will find a game room and three additional bedrooms perfect for any size family. Let's not forget about the 3 car garage which provides plenty of storage and an a/c unit. There is also a brand new large wood storage shed in back yard! MOVE IN READY!
- Type:
- Single Family
- Sq.Ft.:
- 2,944
- Status:
- Active
- Beds:
- 4
- Lot size:
- 0.25 Acres
- Year built:
- 2023
- Baths:
- 3.10
- MLS#:
- 26245072
- Subdivision:
- Audubon Park
ADDITIONAL INFORMATION
Welcome to this stunning 4-bedroom, 3 ½ bath Perry Home, perfectly situated on a spacious corner lot! This home features an open-concept layout with a large kitchen island that flows seamlessly into the living areaâ??perfect for entertaining. The media room is wired for surround sound, creating an ideal space for movie nights. An abundance of windows fills the home with natural light, highlighting every detail. The primary suite offers dual vanities, a separate tub and shower, and plenty of closet space. An additional en suite provides extra privacy for guests. Generous storage is found throughout the home. Step outside to the beautifully landscaped backyard, complete with a tiled, covered patio for outdoor enjoyment. This home has everything you need for both comfort and style!
- Type:
- Single Family
- Sq.Ft.:
- 2,531
- Status:
- Active
- Beds:
- 4
- Lot size:
- 0.51 Acres
- Year built:
- 2023
- Baths:
- 2.10
- MLS#:
- 45361631
- Subdivision:
- Hazy Hollow East Estate 10
ADDITIONAL INFORMATION
Welcome to this beautifully designed 2 story, 4-bedroom, 2.5-bath home, situated on an expansive 1/2-acre plot in an unrestricted area, offering endless possibilities for future additions. Custom features abound throughout the home. The open-concept layout flows seamlessly from the kitchen into the large living space, creating an ideal environment for gatherings. The oversized windows allow plenty of natural light, enhancing the sense of space and comfort. The property also includes a **separate guest house** featuring 1 bedroom and 1 full bath, offering the potential to add a kitchen, making it an ideal space for guests or a lucrative rental opportunity. With ample outdoor space, this home provides flexibility for building, whether it's a pool, workshop, or additional structures to suit your needs. Fully Fence for privacy! outdoor kitchen area! attached garage, attached car awning .Donâ??t miss the opportunity to own this versatile property!
- Type:
- Single Family
- Sq.Ft.:
- 2,292
- Status:
- Active
- Beds:
- 3
- Lot size:
- 0.46 Acres
- Year built:
- 2004
- Baths:
- 2.10
- MLS#:
- 64873031
- Subdivision:
- Westwood 03
ADDITIONAL INFORMATION
Lovely and well maintained home situated on a spacious treed lot. This 3 bedroom 2.5 bath floor plan offers a study, cozy fireplace in family room, and a relaxing sunroom overlooking the nicely landscaped back yard. This split floor plan also features an open concept for the family room as well as the kitchen and dining. Beautiful woodlike tile flows through the entry, study, family room, study and hallway with LVP in the Primary Suite. Many updates include the whole home generator, 3 year old roof, remodeled secondary bath and recent paint. The fully fenced back yard has a covered porch with extended patio and walkways. Relax by the sounds of the water fountain as you enjoy an evening underthe trees. Also complete with an outbuilding for your extras.
- Type:
- Single Family
- Sq.Ft.:
- 2,498
- Status:
- Active
- Beds:
- 3
- Lot size:
- 0.18 Acres
- Year built:
- 2020
- Baths:
- 2.00
- MLS#:
- 27891767
- Subdivision:
- Cimarron Creek
ADDITIONAL INFORMATION
Welcome to this beautiful 3-bedroom, 2-bathroom corner lot home designed for comfort and versatility. The open floor plan, with high ceilings, creates a bright and airy atmosphere throughout. The spacious primary suite features double sinks, and the two additional bedrooms provide plenty of room for family or guests. A flexible room offers the perfect space for a home office, gym, or playroom, adapting easily to your needs. Step outside to the cozy back porch, ideal for relaxing or entertaining. This home offers easy access to parks, schools, and shopping, combining convenience with peaceful surroundings. With a thoughtful design and practical layout, this home is ready to meet the needs of any lifestyle.
- Type:
- Single Family
- Sq.Ft.:
- 1,689
- Status:
- Active
- Beds:
- 3
- Year built:
- 2024
- Baths:
- 2.00
- MLS#:
- 77603677
- Subdivision:
- Mill Creek Trails
ADDITIONAL INFORMATION
his beautiful open-concept home features 3 bedrooms and 2 full bathrooms. The very spacious master bedroom features lots of natural lighting, a large walk-in closet, and double vanity sinks in the master bathroom. The kitchen is equipped with a walk-in pantry, beautiful, upgraded countertops, and 42-inch-tall cabinets. Additionally, you can enjoy outdoor living with a shady covered patio to end or start the day. Photos are REPRESENTATIVE!!!
- Type:
- Single Family
- Sq.Ft.:
- 1,243
- Status:
- Active
- Beds:
- 3
- Year built:
- 2024
- Baths:
- 2.00
- MLS#:
- 35303222
- Subdivision:
- Mill Creek Trails
ADDITIONAL INFORMATION
This charming one-story home spans 1,243 square feet and features 3 bedrooms and 2 full bathrooms. The kitchen is a standout with its upgraded countertops, offering ample space for meal prep and entertaining. It also boasts a walk-in pantry and 42-inch-tall cabinets, providing plenty of storage!! The kitchen seamlessly connects to the dining and living rooms, creating an open and inviting layout. The master bedroom is a serene retreat with a walk-in closet and plenty of natural light. The master bathroom is well appointed with double vanity sinks, adding a touch of luxury. To top it all off, there's a covered patio where you can unwind after a long day, making this home both functional and comfortable!! PICS ARE REPRESENTATIVE. PICS ARE REPRESENTATIVE.
$269,000
127 Fennel Road Magnolia, TX 77354
- Type:
- Single Family
- Sq.Ft.:
- 1,388
- Status:
- Active
- Beds:
- 3
- Lot size:
- 0.34 Acres
- Year built:
- 2024
- Baths:
- 2.00
- MLS#:
- 39287784
- Subdivision:
- Lakes At Black Oak
ADDITIONAL INFORMATION
Experience the perfect blend of comfort and style in this delightful one-story home featuring three spacious bedrooms and two luxurious baths. The Hartford's open-concept design creates an inviting and expansive atmosphere by seamlessly combining the great room, dining area, and a grand island kitchen. This harmonious layout is perfect for entertaining guests or enjoying quality family time. Retreat to the tranquil bedrooms, designed for rest and relaxation, and enjoy the thoughtfully appointed bathrooms that offer a spa-like experience. Elevate your lifestyle with optional features tailored to your needs. Choose the covered patio to create an outdoor oasis for alfresco dining or relaxing evenings under the stars. The available 3-bay garage provides ample room for cars, hobbies, and gear. Don't miss this opportunity to own a home that combines elegance, functionality, and personalization. The Hartford floorplan isn't just a houseâ??it's the home where your best memories will be made.
- Type:
- Single Family
- Sq.Ft.:
- 3,327
- Status:
- Active
- Beds:
- 4
- Lot size:
- 1.85 Acres
- Year built:
- 1997
- Baths:
- 2.00
- MLS#:
- 23482755
- Subdivision:
- Silverado Ranches
ADDITIONAL INFORMATION
Welcome to this charming home in Magnolia, where modern convenience meets country living. Set on over 1.8 acres, this property offers space for relaxation, entertaining, and enjoying nature. The heart of the home is the spacious kitchen, complete with a large island perfect for meal prep, entertaining, or gathering with family. Ample counter space and storage make it ideal for any culinary adventure. The home features four generous bedrooms for comfort, along with inviting living areas to enjoy quiet evenings in or hosting guests. Step outside to a backyard retreat with a sparkling in-ground pool for summer fun. The property also includes an oversized garage and a workshop with 3 phase power and an air-conditioned officeâperfect for a workspace or creative studio. With space for hobbies, gardening, or just enjoying nature, this Magnolia gem offers the best of both worldsâtranquility and convenience.
- Type:
- Single Family
- Sq.Ft.:
- 1,672
- Status:
- Active
- Beds:
- 3
- Lot size:
- 0.45 Acres
- Year built:
- 2003
- Baths:
- 2.00
- MLS#:
- 46102068
- Subdivision:
- Westwood
ADDITIONAL INFORMATION
Stunning updated home on almost 1/2 acre lot in highly sought after Westwood Section 01! Better than any model home and beautifully updated with wood look porcelain tile floors, decorator paint, designer faucets fixtures and lighting. High ceilings. Large eat in kitchen with space for a large breakfast table has custom cabinets, granite counter tops, breakfast bar and KitchenAid Architect Series stainless steel appliances. Beautiful primary suite has jetted tub and large updated shower. Vanity is plumbed for a second sink. Large utility room. Built-ins and wood burning fireplace in living room make it flexible to mount your TV over the fireplace like this seller or flip direction of room and mount TV in built-in as previously done. Formal dining room or study. Large fenced in back yard with a 20 x 20 covered patio plus a separate seating area with firepit. Plantation shutters. Lush landscaping. A great home for entertaining!
Open House:
Saturday, 11/23 12:00-5:00PM
- Type:
- Single Family
- Sq.Ft.:
- 1,412
- Status:
- Active
- Beds:
- 3
- Year built:
- 2024
- Baths:
- 2.00
- MLS#:
- 27907744
- Subdivision:
- Mill Creek
ADDITIONAL INFORMATION
- Type:
- Single Family
- Sq.Ft.:
- 1,796
- Status:
- Active
- Beds:
- 4
- Year built:
- 2024
- Baths:
- 2.00
- MLS#:
- 36650533
- Subdivision:
- Mill Creek
ADDITIONAL INFORMATION
OUTSTANDING NEW D. R. HORTON BUILT 1 STORY 4 BEDROOM, CORNER LOT IN MILL CREEK! Popular Split Plan Design! Open Concept Interior Layout with Large Dining Area Open to Supersized Family Room & Delightful Island Kitchen! Privately Located Primary Suite Offers Lovely Bath with Huge Walk-In Closet! Generously Sized Secondary Bedrooms! Oversized Indoor Utility Room! Gray Shaker-Style Kitchen Cabinetry, Quartz Counters, Stainless Steel Appliances Including Gas Range/Stove, Tile Wall Surrounds in Bathrooms, Smart Home System, Full Sprinklers, Front & Back Sod, Full Front Landscaping, Covered Back Patio, Tankless Water Heater, LED Lighting, PLUS MORE! Estimated Completion - November 2024.
Open House:
Saturday, 11/23 12:00-5:00PM
- Type:
- Single Family
- Sq.Ft.:
- 1,501
- Status:
- Active
- Beds:
- 3
- Year built:
- 2024
- Baths:
- 2.00
- MLS#:
- 15600618
- Subdivision:
- Mill Creek
ADDITIONAL INFORMATION
NO BACK NEIGHBORS! Fantastic Brand NEW DR Horton Home in Mill Creek! Experience the epitome of modern living with an open concept interior layout, seamlessly connecting a spacious dining area to a supersized family room and delightful island kitchen. Your private retreat awaits in the thoughtfully positioned primary suite, offering a lovely bath and a generously sized walk-in closet. Revel in the elegance of gray shaker-style kitchen cabinetry, luxurious quartz counters, and stainless steel appliances, including a gas range/stove. Beautiful finishes with tile wall surrounds in the bathrooms! Also features a Smart Home System! This home is equipped with full sprinklers, front and back sod, and beautiful full front landscaping! Wonderful outdoor space with useful covered back patio! Hurry and call today!
- Type:
- Single Family
- Sq.Ft.:
- 1,276
- Status:
- Active
- Beds:
- 3
- Lot size:
- 0.13 Acres
- Year built:
- 2022
- Baths:
- 2.00
- MLS#:
- 71945574
- Subdivision:
- Magnolia Ridge
ADDITIONAL INFORMATION
Welcome home to Magnolia Ridge! This cozy 3 bedroom home has and open kitchen and living room with tons of space! Stylish natural wood laminate flooring throughout the entire home, zero carpet! The primary suite has and adorable en suite with shower/tub combination and large walk-in shower! The two spacious secondary bedrooms share a full bath with shower/tub! The backyard has ample space for a large playset and decking! This beautifully decorated home is perfect as a starter home or for someone looking to downsize! Magnolia Ridge is zoned to highly sought out Magnolia ISD and conveniently located near shopping, restaurants and parks!
$325,000
7450 Casita Dr Magnolia, TX 77354
- Type:
- Single Family
- Sq.Ft.:
- 2,012
- Status:
- Active
- Beds:
- 3
- Lot size:
- 0.14 Acres
- Year built:
- 2013
- Baths:
- 2.00
- MLS#:
- 62924547
- Subdivision:
- Durango Creek
ADDITIONAL INFORMATION
This charming, and beautiful single-story home offers the best floorplan to entertain and enjoy of a cozy routine. Only minutes from the Woodlands and Tomball, Durango Creek is a quiet, friendly community ready to welcome you as a new neighbor. With 3 bedrooms, 2 bath and a fully enclosed study/office, it makes work-from-home easier to enjoy. Notice the vaulted high ceilings that elevate the space and style of the living, dining, and kitchen for an open concept. The kitchen offers plenty of cabinet/counter space, and a walk-in pantry to accommodate your homemade dinners. Enjoy of a separate space from the rest of the bedrooms in your serene and beautiful en-suite bedroom with double sinks, a vanity area, garden tub and separate shower. All new carpet through all bedrooms have been recently replaced. Additional bonus spaces are the in-house laundry space, both front and back covered porches and oversized garage to accommodate multiple vehicles and storage space.
- Type:
- Single Family
- Sq.Ft.:
- 1,302
- Status:
- Active
- Beds:
- 3
- Lot size:
- 0.09 Acres
- Year built:
- 2021
- Baths:
- 2.00
- MLS#:
- 54057379
- Subdivision:
- Enclave At Dobbin 01
ADDITIONAL INFORMATION
Like new home! This fantastic duplex boasts 2 homes each with 3 bedrooms and 2 baths with a sought-after open concept layouts. The spacious living room seamlessly flows into the modern kitchen, complete with a center island, top-of-the-line granite countertops, breakfast bar, and stainless steel appliances. Enjoy high ceilings adorned with ceiling fans and stylish plank tiling with wood grain flooring in common living areas. The primary bedroom suite offers double sinks, walk-in shower, and a walk-in closet. Two additional generously sized bedrooms provide ample space for guests. Duplex property that also includes a 2-car attached garage and a private fenced backyard with a charming covered patio. Conveniently located just 3 miles west of the Woodlands, residents will enjoy easy access to shopping, entertainment, and a variety of restaurants.
- Type:
- Single Family
- Sq.Ft.:
- 2,544
- Status:
- Active
- Beds:
- 4
- Year built:
- 2024
- Baths:
- 3.10
- MLS#:
- 17127451
- Subdivision:
- Magnolia Place
ADDITIONAL INFORMATION
Brand new, energy-efficient home available by Nov 2024! Photos are of builder model home. Enjoy this spectacular home with plenty of space for entertaining. Pebble cabinets with white/grey granite countertops, grey EVP flooring with light grey carpet in our Distinct package. From the high $200s. Conveniently located near the intersection of Spur 149 and FM-1488, Magnolia Place allows you to escape the bustle of the city without adding to your commute. Enjoy family time at the planned playground and pavilion, or explore the meandering walking trails throughout the community.We also build each home with innovative, energy-efficient features that cut down on utility bills so you can afford to do more living.* Each of our homes is built with innovative, energy-efficient features designed to help you enjoy more savings, better health, real comfort and peace of mind.
- Type:
- Single Family
- Sq.Ft.:
- 3,200
- Status:
- Active
- Beds:
- 3
- Lot size:
- 5 Acres
- Year built:
- 1996
- Baths:
- 3.00
- MLS#:
- 92192665
- Subdivision:
- Woodlane Forest
ADDITIONAL INFORMATION
Rare opportunity to live in the very desirable Woodlane Forest community! This 5 acre fully fenced property is magnificent. Lovely single story home, with functionality kept in mind in the design. As you step inside, you are greeted with vinyl planks, spanning through the living room and dining room. Large windows in the living room allow for plenty of natural light. The primary suite offers a ton of space, complete with a sitting area, which boasts a great view of the pool. The 2 additional bedrooms are located on the opposite side of the home, giving you added privacy. The garage was converted into a theater room, with its own mini split HVAC system. There are endless possibilities with this property, plenty of space to even build an additional home. There is a pond located in the back of the property. Bring your horses, you can have one per acre!
- Type:
- Single Family
- Sq.Ft.:
- 2,078
- Status:
- Active
- Beds:
- 4
- Year built:
- 2024
- Baths:
- 2.10
- MLS#:
- 91962305
- Subdivision:
- Westwood
ADDITIONAL INFORMATION
New construction, on 1 ACRE LOT, MOTIVATED SELLER. Well sought after neighborhood, close to all major shopping, (HEB, Target, Home Depot, Lowes and many others) and Magnolia Independent School District. This new homes is just minutes away from I-45 and the Woodlands as well as up and coming Conroe. The home is a 2000+ sqft home with 4 bedrooms, 2 and 1/2 bathrooms, walk-in Pantry, open living space and 9' ceilings and LVP flooring throughout NO Carpet anywhere. Includes refrigerator, range, dishwasher and microwave. The home features a spacious Primary bedroom with an en suite, soaking tub and stand alone shower. Centrally located utility room with access from Primary closet. The utility room features a mud area, 1/2 bath and the pantry, this saves many steps and instant access for the double garage as well as a complete privacy fence across the backyard. Seller will complete the fence and install gutters. Includes new SS refrigerator to be installed before closing.
- Type:
- Single Family
- Sq.Ft.:
- 1,989
- Status:
- Active
- Beds:
- 4
- Lot size:
- 0.14 Acres
- Year built:
- 2022
- Baths:
- 3.00
- MLS#:
- 68005496
- Subdivision:
- Audubon Creekside North
ADDITIONAL INFORMATION
Welcome home to the highly sought-after master-planned community of Audubon! This like-new, single-story residence offers the perfect blend of modern design and functional living with its four spacious bedrooms and three full bathrooms. The heart of the home boasts an open-concept kitchen complete with a large island and breakfast bar. The adjoining eating area provides a lovely view of the backyard, bringing the outdoors in; while the generously sized living room offers ample space for relaxation or entertaining. At the end of the day retreat to the primary bedroom with en suite featuring dual sinks, separate tub and shower, and a large walk-in closet. Step outside in the backyard and enjoy your morning coffee on the extended covered patio or take a walk using the direct access gate to the walking trail. Located just a stone's throw from Screech Park, you'll have access to green spaces and recreational activities right outside your door.
| Copyright © 2024, Houston Realtors Information Service, Inc. All information provided is deemed reliable but is not guaranteed and should be independently verified. IDX information is provided exclusively for consumers' personal, non-commercial use, that it may not be used for any purpose other than to identify prospective properties consumers may be interested in purchasing. |
Magnolia Real Estate
The median home value in Magnolia, TX is $264,100. This is lower than the county median home value of $348,700. The national median home value is $338,100. The average price of homes sold in Magnolia, TX is $264,100. Approximately 52.24% of Magnolia homes are owned, compared to 38.47% rented, while 9.29% are vacant. Magnolia real estate listings include condos, townhomes, and single family homes for sale. Commercial properties are also available. If you see a property you’re interested in, contact a Magnolia real estate agent to arrange a tour today!
Magnolia, Texas 77354 has a population of 2,303. Magnolia 77354 is less family-centric than the surrounding county with 37.86% of the households containing married families with children. The county average for households married with children is 38.67%.
The median household income in Magnolia, Texas 77354 is $63,661. The median household income for the surrounding county is $88,597 compared to the national median of $69,021. The median age of people living in Magnolia 77354 is 36.6 years.
Magnolia Weather
The average high temperature in July is 93.2 degrees, with an average low temperature in January of 40.6 degrees. The average rainfall is approximately 49.1 inches per year, with 0 inches of snow per year.
