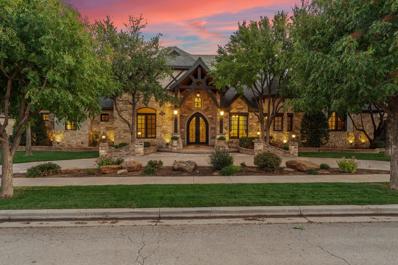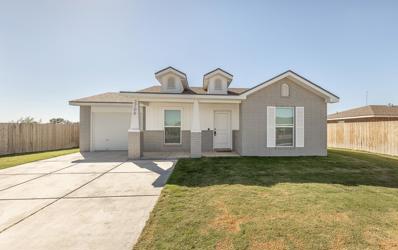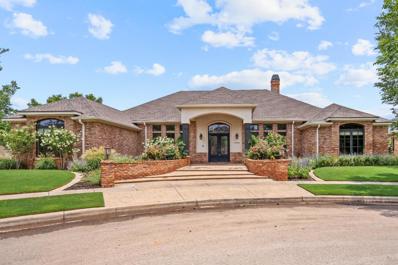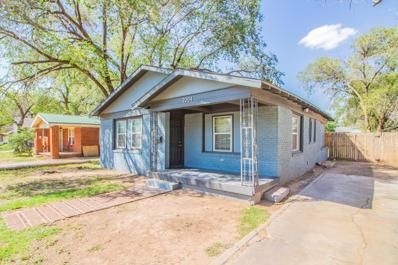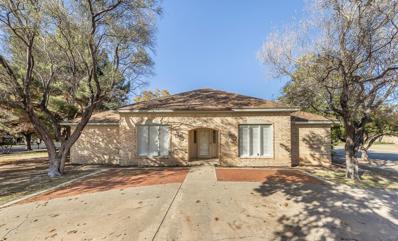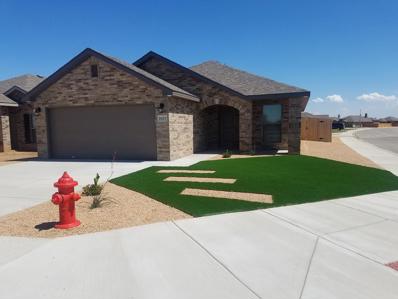Lubbock TX Homes for Sale
$385,000
Topeka Avenue Lubbock, TX 79424
- Type:
- Other
- Sq.Ft.:
- 3,394
- Status:
- Active
- Beds:
- 4
- Lot size:
- 0.24 Acres
- Year built:
- 1977
- Baths:
- 3.00
- MLS#:
- 202413667
- Subdivision:
- 716
ADDITIONAL INFORMATION
$5,000 in BUYER Incentives being offered NOW! This spacious 4-bedroom, 2 and a half-bathroom home is nestled in the peaceful Quaker Heights Addition, perfectly located on a quiet cul-de-sac. With two stories and a finished basement, this home offers ample living space and additional room for storage or recreation. The beautifully landscaped yard includes a covered patio, perfect for outdoor gatherings. Located close to shopping, restaurants, and other local amenities, this home offers both convenience and comfort in a highly desirable neighborhood.
$224,000
136th Street Lubbock, TX 79423
- Type:
- Other
- Sq.Ft.:
- 1,622
- Status:
- Active
- Beds:
- 3
- Lot size:
- 0.14 Acres
- Year built:
- 2024
- Baths:
- 2.00
- MLS#:
- 202413679
- Subdivision:
- 1113
ADDITIONAL INFORMATION
Buy NOW and get up to $20,000 FLEX CASH! The search for a spacious and affordable family home ends with our Adalynn floor plan! The Adalynn greets you with a charming exterior featuring a covered entry, a full brick facade with cedar accents, and the option to upgrade to painted brick for a personalized touch. Inside this open-concept new home, you'll find three spacious bedrooms and two modern bathrooms. Enjoy the convenience of a two-car garage and three additional storage closets to keep your new home clutter-free. Outside, the Adalynn's fenced-in backyard offers a private space for kids and pets to run and play.
$559,000
Vale Avenue Lubbock, TX 79424
- Type:
- Other
- Sq.Ft.:
- 2,811
- Status:
- Active
- Beds:
- 3
- Lot size:
- 0.21 Acres
- Year built:
- 2017
- Baths:
- 3.00
- MLS#:
- 202413637
- Subdivision:
- 768
ADDITIONAL INFORMATION
Luxury garden home located in the highly desirable Oakmont Estates. Walk into a beautiful entry overlooking a gorgeous courtyard the home surrounds. Stunning ceilings, beautiful fixtures, and designer selections make this home timeless. The open concept floor plan is perfect for entertaining. This elegant kitchen is sure to impress. Top grade appliances, quartz countertops, beautiful beams and sliding doors leading to the outdoor courtyard. The isolated master suite features a luxurious en suite with marble countertops. Large laundry room and plenty of storage throughout. This home is complete with a 3 car garage, extra yard area and located on a cul de sac. Inviting and warm home inside and out. Schedule your showing today!
$300,000
Comanche Drive Lubbock, TX 79404
- Type:
- Other
- Sq.Ft.:
- 1,254
- Status:
- Active
- Beds:
- 3
- Lot size:
- 0.05 Acres
- Year built:
- 1959
- Baths:
- 2.00
- MLS#:
- 202413640
- Subdivision:
- 14
ADDITIONAL INFORMATION
Discover your dream home at Buffalo Springs Lake! This charming 3-bedroom, 1.5-bath residence boasts a spacious living room highlighted by a large picture window and a cozy working fireplace, perfect for gatherings. Freshly painted throughout, the home features a beautifully remodeled kitchen with a new dishwasher and blinds throughout for added privacy. The generous primary bedroom includes its own fireplace, creating a warm and inviting atmosphere. Enjoy modern conveniences like a tankless water heater, water softener, new windows, and updated electrical systems, ensuring comfort and efficiency. The blow-in insulation enhances energy savings year-round. Plus, the washer and dryer, refrigerator and golf cart convey, making this home move-in ready! Don't miss out on this fantastic opportunity to live just moments away from the lake! Schedule your showing today!
$203,500
Itasca Street Lubbock, TX 79416
- Type:
- Other
- Sq.Ft.:
- 1,292
- Status:
- Active
- Beds:
- 3
- Lot size:
- 0.24 Acres
- Year built:
- 2021
- Baths:
- 2.00
- MLS#:
- 202413632
- Subdivision:
- 802
ADDITIONAL INFORMATION
Affordable Living in Lincoln 16! This Solid 3 Bedroom, 2 Bath Home is an Ideal Investment Property or a Nice Place to Call HOME! Brick Exterior and Black Trim Gives a Nice Curb Appeal- Spacious Living Area With an Open Feel- Great Sized Kitchen Space and Dining...Black Appliances, Gas Stove- Primary Bedroom Features Ensuite Bath, Trendy Marble Tile, TWO Closets- Two Additional Bedrooms Share a Hall Bath- Covered Patio- Largest Lot on the Street...Come & See it!
$175,000
59th Street Lubbock, TX 79412
- Type:
- Other
- Sq.Ft.:
- 1,911
- Status:
- Active
- Beds:
- 3
- Lot size:
- 0.24 Acres
- Year built:
- 1958
- Baths:
- 2.00
- MLS#:
- 202413603
- Subdivision:
- 207
ADDITIONAL INFORMATION
Welcome to this beautifully updated 3-bedroom, 2-bath home located with convenient access to I-27 and the Loop in Lubbock Independent School District. This move-in-ready property features new vinyl plank flooring throughout, offering durability and style. Fresh paint enhances the bright, inviting atmosphere, while the kitchen boasts updated solid surface countertops, perfect for meal prep and entertaining. Both bathrooms have been refreshed with stylish tile work, adding a modern touch to the home's classic charm. Whether you're a family looking for a home in LISD or seeking an investment opportunity, this property is a must view! Don't miss out on this gem schedule your showing today! All new windows!!!
$950,000
110th Street Lubbock, TX 79423
- Type:
- Other
- Sq.Ft.:
- 4,602
- Status:
- Active
- Beds:
- 4
- Lot size:
- 0.3 Acres
- Year built:
- 2009
- Baths:
- 3.00
- MLS#:
- 202413463
- Subdivision:
- 724
ADDITIONAL INFORMATION
Orchard Park is lined with Pecan Trees and while in route to your new home at 3803 110th, you will feel at peace passing by all the wonderful trees. This home sits in a cul-de-sac with a circular drive and stunning curb appeal. When you walk in you will see why this home was in the 2010 Parade of Homes. 22 foot cathedral beamed ceiling welcomes you along with other well designed special ceilings, stone pillars and Travertine/hardwood floors. The living room opens up to the dining room and into the Gourmet kitchen where you will see Stainless steel appliances including 6 gas burner stove, double oven, ice maker, wine fridge, built in fridge and an island big enough for everyone. Isolated master suite with a sitting room, huge jacuzzi tub walk around shower, W/D in master closet. 2nd isolated bdrm with walk in shower. Other 2 bdrms share Jack & Jill bathroom. Spiral staircase takes you to basement/theater. Outdoor kitchen/patio pool/hot tub. Office, Laundry room, oversized 3 Car garage!
$399,000
85th Street Lubbock, TX 79424
- Type:
- Other
- Sq.Ft.:
- 2,733
- Status:
- Active
- Beds:
- 3
- Lot size:
- 0.24 Acres
- Year built:
- 1994
- Baths:
- 3.00
- MLS#:
- 202413237
- Subdivision:
- 718
ADDITIONAL INFORMATION
Absolutely beautiful one owner 3 bedroom/2.5 bath/2 car oversized garage/+office in wonderful Regal Park cul-de-sac with huge windows, large bedrooms with walk in closets, tall ceilings throughout, 2 dining areas, beautiful landscaping with huge multi trunk oak trees with recent updates including roof (2019), HVAC and tankless water heater.
$194,500
Viola Lubbock, TX 79407
- Type:
- Other
- Sq.Ft.:
- 1,232
- Status:
- Active
- Beds:
- 3
- Lot size:
- 0.15 Acres
- Year built:
- 2023
- Baths:
- 2.00
- MLS#:
- 202413615
- Subdivision:
- 713
ADDITIONAL INFORMATION
This compares to brand new--only better. This has window coverings, nice yard with sprinkler system and a great fence. Seller has lived here less than year and not full time. Furniture in the property is for sale if interested.If you compare to new construction you will note it does not include window coverings, sprinkler system, fence or sod grass. This makes this a "real" buy Location is superb--a small quiet cul-de-sac off Venita; backyard has lush green grass and it is a good size. You will not be disappointed in this cottage to call home.
$665,000
Alcove Avenue Lubbock, TX 79407
- Type:
- Other
- Sq.Ft.:
- 3,644
- Status:
- Active
- Beds:
- 5
- Lot size:
- 10.21 Acres
- Year built:
- 2005
- Baths:
- 4.00
- MLS#:
- 202413590
- Subdivision:
- 741
ADDITIONAL INFORMATION
Experience this impressive 5 bedroom, 3.5 bathroom home situated on 10.21 acres in desirable West Lubbock, close to shopping and restaurants. With 3 spacious living areas, this home offers space for family gatherings and entertaining. One of the highlights of the property is a 2 story barn, with livestock stalls, large equipment storage, and an efficiency apartment on the second floor for additional income potential. The property also includes a fenced 8-acre ag exempt pasture, making it perfect for those with equestrian or agricultural interests. The property is less than a mile from the Texas Tech Equestrian Center. Whether you desire a peaceful country lifestyle, room to roam, or the opportunity to pursue your passion for horses or farming, this property offers it all.
- Type:
- Single Family
- Sq.Ft.:
- 896
- Status:
- Active
- Beds:
- 2
- Lot size:
- 1 Acres
- Year built:
- 1945
- Baths:
- 1.00
- MLS#:
- 69681855
- Subdivision:
- Plott Acs Acs:
ADDITIONAL INFORMATION
Beautiful One Acre prime property located minutes from Reese Technology Center, Edwards Transportation, and South Pains Gun Club perfect to buy and hold or buy and build your new home on it.
$795,000
110th Street Lubbock, TX 79423
- Type:
- Other
- Sq.Ft.:
- 4,560
- Status:
- Active
- Beds:
- 4
- Lot size:
- 0.31 Acres
- Year built:
- 2009
- Baths:
- 4.00
- MLS#:
- 202413593
- Subdivision:
- 724
ADDITIONAL INFORMATION
Welcome to your dream home! This stunning property in Orchard Park offers a perfect blend of elegance and comfort. The beautifully landscaped front yard and impressive curb appeal set the stage for what awaits inside. Step through the massive entryway and be greeted by formal living and dining areas, ideal for hosting guests and family gatherings. The state-of-the-art kitchen is a chef's paradise, featuring top-of-the-line appliances, ample counter space, and a large island, perfect for entertaining. With four spacious bedrooms, including a secluded master suite, there's plenty of room for everyone. The master suite boasts a luxurious steam shower, a large walk-in closet, and an adjacent office space for convenience. Additional features include a large basement and an outdoor oasis with a built-in kitchen, bar area, and a gorgeous pool. This home is a true gem!
$135,000
25th Street Lubbock, TX 79411
- Type:
- Other
- Sq.Ft.:
- 1,118
- Status:
- Active
- Beds:
- 3
- Lot size:
- 0.16 Acres
- Year built:
- 2022
- Baths:
- 1.00
- MLS#:
- 202413536
- Subdivision:
- 201
ADDITIONAL INFORMATION
Great 3/1 home in the Heart of Lubbock with a covered front patio, vinyl plank throughout the entire home, 3 spacious bedrooms, and a spacious living room and kitchen. Schedule your showing today!
$190,000
16th Street Lubbock, TX 79416
- Type:
- Other
- Sq.Ft.:
- 1,645
- Status:
- Active
- Beds:
- 3
- Lot size:
- 0.19 Acres
- Year built:
- 1971
- Baths:
- 2.00
- MLS#:
- 202413566
- Subdivision:
- 404
ADDITIONAL INFORMATION
Great location, near Texas Tech and Lubbock Christian University campuses! This home has 3 large bedrooms, 2 full bathrooms, a 2 car garage, a large living area with a fireplace, inside utility and a large backyard! Book your showing today!
$338,900
84th Street Lubbock, TX 79424
- Type:
- Other
- Sq.Ft.:
- 2,421
- Status:
- Active
- Beds:
- 4
- Lot size:
- 0.26 Acres
- Year built:
- 2006
- Baths:
- 2.00
- MLS#:
- 202412313
- Subdivision:
- 730
ADDITIONAL INFORMATION
This 4-bedroom, W/2 full bath, 2 car garage, traditionally built home by David Rogers in 2006 has many updates since last on the market. One of the largest homes per/sq/ft in the neighborhood and sits in a double cul-de-sac. Beautifully landscaped, well-maintained yard and flower beds. Large backyard with vehicle gate access and outdoor grill. Abundant sized kitchen, R/O and instant hot water, open views, adjacent safe room; or can be used for an office. Plenty of space in all bedrooms. Granite counter-tops, new paint and flooring throughout. Great quiet neighborhood with excellent access to Marsha Sharp Freeway, 82nd St. and Frenship Schools.
$300,031
Wayne Avenue Lubbock, TX 79424
- Type:
- Other
- Sq.Ft.:
- 2,209
- Status:
- Active
- Beds:
- 3
- Lot size:
- 0.23 Acres
- Year built:
- 1980
- Baths:
- 2.00
- MLS#:
- 202413525
- Subdivision:
- 706
ADDITIONAL INFORMATION
This charming home at 8013 Wayne Avenue in Woodland Park, offers a delightful blend of comfort and modern living. Nestled in a peaceful neighborhood, this residence boasts 3 bedrooms and 2 bathrooms, sundroom & dining room, perfect for families or those seeking extra space. Upon entering, you'll be greeted by an open floor plan with spacious living areas, high ceilings, and abundant natural light that creates an inviting atmosphere. The kitchen features ample counter space, making it ideal for cooking and entertaining. The master bedroom offers a private retreat with an en-suite bathroom, complete with a double vanity and a separate shower. The additional bedrooms are well-sized, providing flexibility for guests or a home office. Outside, the backyard is great for outdoor activities, with plenty of room for gardening, entertaining, or simply enjoying the West Texas sunsets. A two-car garage provides additional storage and parking convenience. Hurry to see this wonderful home!
$306,990
Bangor Avenue Lubbock, TX 79424
- Type:
- Other
- Sq.Ft.:
- 2,031
- Status:
- Active
- Beds:
- 4
- Lot size:
- 0.16 Acres
- Year built:
- 2024
- Baths:
- 2.00
- MLS#:
- 202413542
- Subdivision:
- 726
ADDITIONAL INFORMATION
Welcome to 10515 Bangor Ave. in phase 2 of Abbey Glen, a D.R. Horton Neighborhood in Lubbock, Texas. Set to be completed early December 2024. The Kingston plan is a one-story home featuring 4 bedrooms, 2 baths, and 2 car garage. The entry opens to the guest bedrooms, bath with linen closet. Center kitchen includes oversized breakfast bar with beautiful counter tops and stainless-steel appliances. Open concept floorplan boasts large, combined family room and dining area. The primary suite features a sloped ceiling and attractive primary bath with dual vanities, water closet and walk-in closet. The standard rear covered patio is located off the family room. This home includes our HOME IS CONNECTED base smart home package which includes the Alexa Voice control, Front Video Doorbell, Front Door Deadbolt Lock, Home Hub, Deako® Smart Switch, and Smart Thermostat. Images are representative of plan and may vary as built.
$229,990
14th Lubbock, TX 79382
- Type:
- Other
- Sq.Ft.:
- 1,680
- Status:
- Active
- Beds:
- 4
- Lot size:
- 0.12 Acres
- Year built:
- 2024
- Baths:
- 2.00
- MLS#:
- 202413547
- Subdivision:
- 729
ADDITIONAL INFORMATION
welcome to 409 14th St. The Easton is a single-story home that offers 1,680 square feet of living space, a two-car garage, four bedrooms and two bathrooms. When you enter the home, a long foyer will take you past the three spare bedrooms, extra bathroom and utility room, into the dining room and open kitchen. The kitchen features a large island facing the dining room, that is perfect for entertaining guests, a large walk-in pantry and stainless-steel appliances throughout. The family room offers lots of natural lighting with windows open to the spacious covered patio. Bedroom one is at the back of the home, just off the family room, and it features great natural lighting from the backyard and a large walk-in closet. This home includes front yard irrigation and sod, as well as our HOME IS CONNECTED base package which includes the Alexa Voice control, Front Doorbell, Front Door Deadbolt Lock, Home Hub, Light Switch, and Thermostat. Images are representative of plan and may vary as built
$227,990
8th Street Lubbock, TX 79416
- Type:
- Other
- Sq.Ft.:
- 1,329
- Status:
- Active
- Beds:
- 3
- Lot size:
- 0.15 Acres
- Year built:
- 2024
- Baths:
- 2.00
- MLS#:
- 202413546
- Subdivision:
- 806
ADDITIONAL INFORMATION
The Baxter is a charming one-story home featuring 3 bedrooms, 2 baths, and 2-car garage with additional tandem options. The front covered patio opens to the foyer with the beautifully crafted kitchen on the first right. The kitchen includes granite counter tops, Stainless Steel appliances and faces the living area and dining area in this beautiful open concept floorplan. The first bedroom features an attractive ensuite with grand walk-in shower, water closet, double sink and large walk-in closet. The rear covered patio comes built standard and is located off the dining room
$249,990
150th Lubbock, TX 79423
- Type:
- Other
- Sq.Ft.:
- 1,796
- Status:
- Active
- Beds:
- 4
- Lot size:
- 0.11 Acres
- Year built:
- 2024
- Baths:
- 2.00
- MLS#:
- 202413538
- Subdivision:
- 1126
ADDITIONAL INFORMATION
The Texas Cali plan is a one-story home featuring 4 bedrooms, 2 baths, and 2 car garage. The long foyer with an entry coat closet leads to the open concept kitchen and breakfast area. The kitchen includes a breakfast bar with beautiful counter tops, stainless steel appliances, corner pantry and opens to the family room. The primary suite features a sloped ceiling and attractive primary bath with dual vanities, water closet and spacious walk-in closet. The standard rear covered patio is located off the breakfast area. You'll enjoy added security in your new home with our Home is Connected features. Using one central hub that talks to all the devices in your home, you can control the lights, thermostat, and locks, all from your cellular device. Images are representative of plan and may vary as built.
$241,990
93rd Lubbock, TX 79424
- Type:
- Other
- Sq.Ft.:
- 1,501
- Status:
- Active
- Beds:
- 3
- Lot size:
- 0.13 Acres
- Year built:
- 2024
- Baths:
- 2.00
- MLS#:
- 202413540
- Subdivision:
- 731
ADDITIONAL INFORMATION
The Camden plan features a floor plan of 1,501 square feet. It has three bedrooms, two baths, covered patio and a two-car garage. The Camden plan offers an open living area, spacious kitchen with a large center island, and granite kitchen counters. The abundance of large windows makes this home come alive with natural light and the open floor plan is perfect for entertaining! The massive main suite also has vaulted ceilings and a large bathroom with a comfort height vanity, tub/shower combo, and oversized walk-in closet. This home includes our HOME IS CONNECTED base package which includes the Alexa Voice control, Front Doorbell, Front Door Deadbolt Lock, Home Hub, Light Switch, and Thermostat. Images are representative of plan and may vary as built.
$269,990
150th Lubbock, TX 79423
- Type:
- Other
- Sq.Ft.:
- 2,031
- Status:
- Active
- Beds:
- 4
- Lot size:
- 0.11 Acres
- Year built:
- 2024
- Baths:
- 2.00
- MLS#:
- 202413509
- Subdivision:
- 1126
ADDITIONAL INFORMATION
welcome to 2319 150th St.The Kingston plan is a one-story home featuring 4 bedrooms, 2 baths, and 2 car garage. The entry opens to the guest bedrooms, bath with linen closet. Center kitchen includes oversized breakfast bar with beautiful counter tops and stainless-steel appliances. Open concept floorplan boasts large, combined family room and dining area. The primary suite features a sloped ceiling and attractive primary bath with dual vanities, water closet and walk-in closet. The standard rear covered patio is located off the family room. This home includes our HOME IS CONNECTED base smart home package which includes the Alexa Voice control, Front Video Doorbell, Front Door Deadbolt Lock, Home Hub, Deako® Smart Switch, and Smart Thermostat. Images are representative of plan and may vary as built.
$264,990
134th Street Lubbock, TX 79423
- Type:
- Other
- Sq.Ft.:
- 1,796
- Status:
- Active
- Beds:
- 4
- Lot size:
- 0.17 Acres
- Year built:
- 2024
- Baths:
- 2.00
- MLS#:
- 202413506
- Subdivision:
- 1112
ADDITIONAL INFORMATION
The Texas Cali plan is a one-story home featuring 4 bedrooms, 2 baths, and 2 car garage. The long foyer with an entry coat closet leads to the open concept kitchen and breakfast area. The kitchen includes a breakfast bar with beautiful counter tops, stainless steel appliances, corner pantry and opens to the family room. The primary suite features a sloped ceiling and attractive primary bath with dual vanities, water closet and spacious walk-in closet. The standard rear covered patio is located off the breakfast area. You'll enjoy added security in your new home with our Home is Connected features. Using one central hub that talks to all the devices in your home, you can control the lights, thermostat, and locks, all from your cellular device.
$272,990
133rd Street Lubbock, TX 79423
- Type:
- Other
- Sq.Ft.:
- 1,831
- Status:
- Active
- Beds:
- 4
- Lot size:
- 0.17 Acres
- Year built:
- 2024
- Baths:
- 2.00
- MLS#:
- 202413504
- Subdivision:
- 1112
ADDITIONAL INFORMATION
The Justin is a charming single-story, 1,831 square feet, 4 bedroom, 2 bathroom, 2-car garage layout. This open concept plan is perfect for entertaining. The welcoming entry leads to two bedrooms and a secondary bathroom. The Justin offers a large kitchen with a granite island and a walk-in pantry. The kitchen features Whirlpool Stainless Steel appliances and a gas range as well as a spacious dining area, perfect for meals. A beautiful bedroom one suite is located at the back of the house for complete privacy. This home also features HOME IS CONNECTED'' base package which includes the Alexa Voice control, Front Door Bell, Front Door Deadbolt Lock, Home Hub, Light Switch, and Thermostat. Additional features include a full sod yard and a covered patio.
$224,000
10129 Virginia Ave Lubbock, TX 79424
- Type:
- Single Family
- Sq.Ft.:
- 1,481
- Status:
- Active
- Beds:
- 3
- Lot size:
- 0.13 Acres
- Year built:
- 2018
- Baths:
- 2.00
- MLS#:
- 154304
- Subdivision:
- Other
ADDITIONAL INFORMATION
Corner lot. 3 Bed 2 Bath 2 Car Garage. Still in great shape. Artificial turf in the front and back yards with crushed granite also. High ceilings in the living room and kitchen. Wood look tile, granite countertops, stainless steel appliances, attic space for extra storage and a covered patio. Call your REALTOR today for a private showing. This one can also be rented for $1575 a month.

| Copyright © 2024, Houston Realtors Information Service, Inc. All information provided is deemed reliable but is not guaranteed and should be independently verified. IDX information is provided exclusively for consumers' personal, non-commercial use, that it may not be used for any purpose other than to identify prospective properties consumers may be interested in purchasing. |
Copyright © 2024 Odessa Board of Realtors. All rights reserved. All information provided by the listing agent/broker is deemed reliable but is not guaranteed and should be independently verified. Information being provided is for consumers' personal, non-commercial use and may not be used for any purpose other than to identify prospective properties consumers may be interested in purchasing.
Lubbock Real Estate
The median home value in Lubbock, TX is $228,000. This is higher than the county median home value of $192,500. The national median home value is $338,100. The average price of homes sold in Lubbock, TX is $228,000. Approximately 46.22% of Lubbock homes are owned, compared to 44.18% rented, while 9.6% are vacant. Lubbock real estate listings include condos, townhomes, and single family homes for sale. Commercial properties are also available. If you see a property you’re interested in, contact a Lubbock real estate agent to arrange a tour today!
Lubbock, Texas has a population of 255,537. Lubbock is less family-centric than the surrounding county with 30.72% of the households containing married families with children. The county average for households married with children is 31.73%.
The median household income in Lubbock, Texas is $54,060. The median household income for the surrounding county is $56,529 compared to the national median of $69,021. The median age of people living in Lubbock is 29.8 years.
Lubbock Weather
The average high temperature in July is 91.9 degrees, with an average low temperature in January of 25.5 degrees. The average rainfall is approximately 20.1 inches per year, with 7.1 inches of snow per year.






