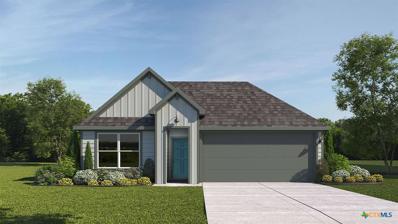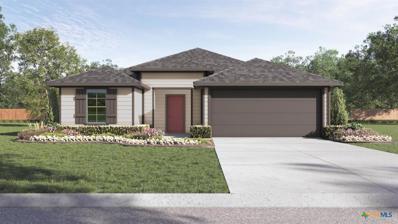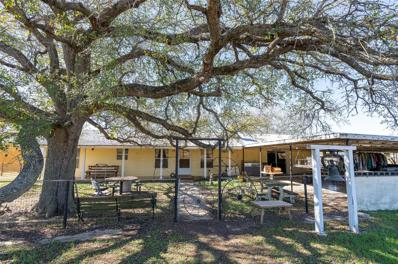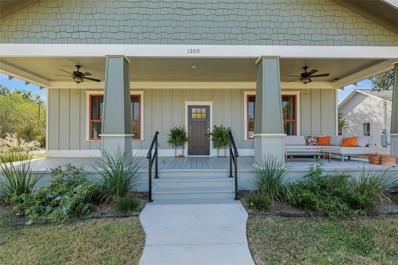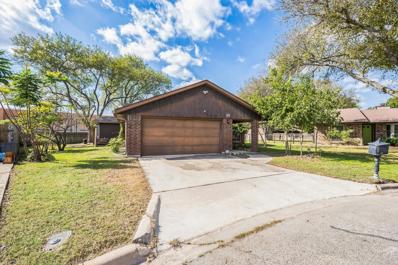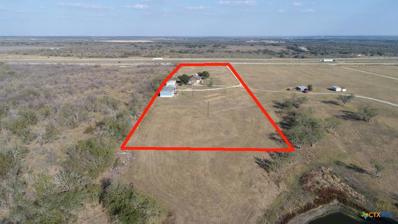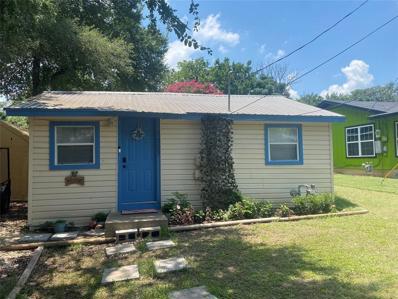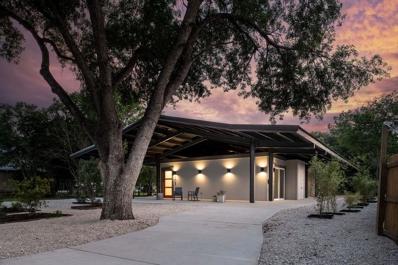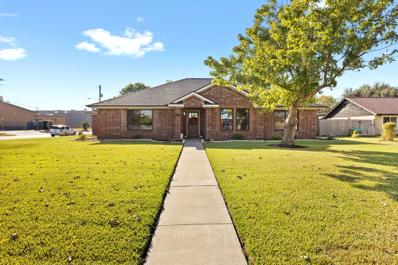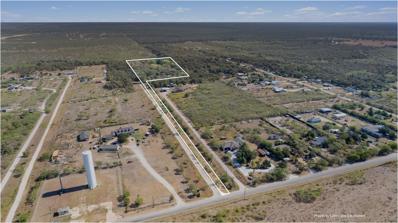Lockhart TX Homes for Sale
- Type:
- Single Family
- Sq.Ft.:
- 1,816
- Status:
- Active
- Beds:
- 4
- Lot size:
- 0.18 Acres
- Year built:
- 2024
- Baths:
- 3.00
- MLS#:
- 563395
ADDITIONAL INFORMATION
MOVE IN READY! Check out our Harris floorplan, our largest one-story plan available at Hansford in Lockhart, TX. Perfect for roommates or larger families, this 4-bedroom, 2.5-bathroom, 2 car garage home offers 1,816 square feet of comfortable living space. Our homes in Hansford feature farmhouse exteriors and the Harris plan is available in multiple exterior colors. At the front of the home, off the foyer, you have two secondary bedrooms and a full bathroom, which includes a shower/tub combination. Moving through the foyer, down a small hall, you will find the half bathroom, utility room and another secondary bedroom. All secondary bedrooms feature a closet with shelving. Whether you use these rooms as an office, child’s room or guest room, there is plenty of space for work, sleep, and play. Making your way through the house, you’ll walk into the heart of the home, the living area. Built as an open concept, move easily between the kitchen, dining, and family room. The L-shaped kitchen includes granite countertops, a large island with undermount sink, a corner pantry closet, stainless-steel appliances and 36’’ upper cabinets. The primary bedroom is located off the family room. This spacious bedroom will be your oasis at the end of a long day. Enjoy the private bathroom, which features a 5’ walk in shower, double vanity, separate door for the toilet and an oversized walk-in closet. The Harris includes vinyl flooring throughout the common areas of the home, and carpet in the bedrooms. All our new homes feature a covered back patio, full sod, an irrigation system in the front and back yard, and a 6’ privacy fence around the back yard. This home includes our America’s Smart Home base package, which includes the Amazon Echo Pop, Front Doorbell, Front Door Deadbolt Lock, Home Hub, Thermostat, and Deako® Smart Switches.
$304,990
1808 Windsor Blvd Lockhart, TX 78644
Open House:
Saturday, 12/28 1:00-3:00PM
- Type:
- Single Family
- Sq.Ft.:
- 1,816
- Status:
- Active
- Beds:
- 4
- Lot size:
- 0.14 Acres
- Year built:
- 2024
- Baths:
- 3.00
- MLS#:
- 4719746
- Subdivision:
- Hansford
ADDITIONAL INFORMATION
MOVE IN READY! Check out our Harris floorplan, our largest one-story plan available at Hansford in Lockhart, TX. Perfect for roommates or larger families, this 4-bedroom, 2.5-bathroom, 2 car garage home offers 1,816 square feet of comfortable living space. At the front of the home, off the foyer, you have two secondary bedrooms and a full bathroom, which includes a shower/tub combination. Moving through the foyer, down a small hall, you will find the half bathroom, utility room and another secondary bedroom. All secondary bedrooms feature a closet with shelving. Whether you use these rooms as an office, child’s room or guest room, there is plenty of space for work, sleep, and play. Making your way through the house, you’ll walk into the heart of the home, the living area. Built as an open concept, move easily between the kitchen, dining, and family room. The L-shaped kitchen includes granite countertops, a large island with undermount sink, a corner pantry closet, stainless-steel appliances and 36’’ upper cabinets. The primary bedroom is located off the family room. This spacious bedroom will be your oasis at the end of a long day. Enjoy the private bathroom, which features a 5’ walk in shower, double vanity, separate door for the toilet and an oversized walk-in closet. The Harris includes vinyl flooring throughout the common areas of the home, and carpet in the bedrooms. All our new homes feature a covered back patio, full sod, an irrigation system in the front and back yard, and a 6’ privacy fence around the back yard. This home includes our America’s Smart Home base package, which includes the Amazon Echo Pop, Front Doorbell, Front Door Deadbolt Lock, Home Hub, Thermostat, and Deako® Smart Switches.
$334,990
1802 Windsor Blvd Lockhart, TX 78644
- Type:
- Single Family
- Sq.Ft.:
- 1,816
- Status:
- Active
- Beds:
- 4
- Lot size:
- 0.18 Acres
- Year built:
- 2024
- Baths:
- 3.00
- MLS#:
- 1266013
- Subdivision:
- Hansford
ADDITIONAL INFORMATION
MOVE IN READY! Check out our Harris floorplan, our largest one-story plan available at Hansford in Lockhart, TX. Perfect for roommates or larger families, this 4-bedroom, 2.5-bathroom, 2 car garage home offers 1,816 square feet of comfortable living space. At the front of the home, off the foyer, you have two secondary bedrooms and a full bathroom, which includes a shower/tub combination. Moving through the foyer, down a small hall, you will find the half bathroom, utility room and another secondary bedroom. All secondary bedrooms feature a closet with shelving. Whether you use these rooms as an office, child’s room or guest room, there is plenty of space for work, sleep, and play. Making your way through the house, you’ll walk into the heart of the home, the living area. Built as an open concept, move easily between the kitchen, dining, and family room. The L-shaped kitchen includes granite countertops, a large island with undermount sink, a corner pantry closet, stainless-steel appliances and 36’’ upper cabinets. The primary bedroom is located off the family room. This spacious bedroom will be your oasis at the end of a long day. Enjoy the private bathroom, which features a 5’ walk in shower, double vanity, separate door for the toilet and an oversized walk-in closet. The Harris includes vinyl flooring throughout the common areas of the home, and carpet in the bedrooms. All our new homes feature a covered back patio, full sod, an irrigation system in the front and back yard, and a 6’ privacy fence around the back yard. This home includes our America’s Smart Home base package, which includes the Amazon Echo Pop, Front Doorbell, Front Door Deadbolt Lock, Home Hub, Thermostat, and Deako® Smart Switches.
- Type:
- Single Family
- Sq.Ft.:
- 1,566
- Status:
- Active
- Beds:
- 3
- Lot size:
- 0.15 Acres
- Year built:
- 2024
- Baths:
- 2.00
- MLS#:
- 563389
ADDITIONAL INFORMATION
MOVE IN READY! Step into the Denton at Hansford, one of our communities in Lockhart, Texas. This one-story home is perfect for small families looking for extra space. Inside this 1,566 square foot home, you will find 3 bedrooms, 2 bathrooms and a 2-car garage. Coming into the house from the covered front porch, you’ll find a foyer and hallway that takes you to the heart of the house, the living space. The open concept design of kitchen, dining room and family room allows for easy entertaining and everyday living. The L-shaped kitchen includes granite countertops, a large island with an undermount sink, a corner pantry closet, stainless-steel appliances and 36’’ upper cabinets. The primary bedroom is off the dining room and has its own attached bathroom. Enjoy the 5’ walk in shower, vanity, and separate door to the toilet for privacy. A huge walk-in closet with generous shelving is connected to the bathroom. You will have plenty of space in this closet for your accessories or prized possessions. The secondary bedrooms are off the foyer at the front of the home. In the hall between the bedrooms is the secondary bathroom, which includes a tub/shower combination. Each bedroom includes a closet with shelving. The utility room is tucked away between the foyer and kitchen, convenient to all bedrooms once the clothes are cleaned. The Denton includes vinyl flooring throughout the common areas of the home, and carpet in the bedrooms. All our new homes feature a covered back patio, full sod, an irrigation system in the front and back yard, and a 6’ privacy fence around the back yard. This home includes our America’s Smart Home base package, which includes the Amazon Echo Pop, Front Doorbell, Front Door Deadbolt Lock, Home Hub, Thermostat, and Deako® Smart Switches.
- Type:
- Single Family
- Sq.Ft.:
- 1,566
- Status:
- Active
- Beds:
- 3
- Lot size:
- 0.15 Acres
- Year built:
- 2024
- Baths:
- 2.00
- MLS#:
- 6471593
- Subdivision:
- Hansford
ADDITIONAL INFORMATION
MOVE IN READY! Step into the Denton at Hansford, one of our communities in Lockhart, Texas. This one-story home is perfect for small families looking for extra space. Inside this 1,566 square foot home, you will find 3 bedrooms, 2 bathrooms and a 2-car garage. Our homes in Hansford feature farmhouse exteriors. Coming into the house from the covered front porch, you’ll find a foyer and hallway that takes you to the heart of the house, the living space. The open concept design of kitchen, dining room and family room allows for easy entertaining and everyday living. The L-shaped kitchen includes granite countertops, a large island with an undermount sink, a corner pantry closet, stainless-steel appliances and 36’’ upper cabinets. The primary bedroom is off the dining room and has its own attached bathroom. Enjoy the 5’ walk in shower, vanity, and separate door to the toilet for privacy. A huge walk-in closet with generous shelving is connected to the bathroom. You will have plenty of space in this closet for your accessories or prized possessions. The secondary bedrooms are off the foyer at the front of the home. In the hall between the bedrooms is the secondary bathroom, which includes a tub/shower combination. Each bedroom includes a closet with shelving. The utility room is tucked away between the foyer and kitchen, convenient to all bedrooms once the clothes are cleaned. The Denton includes vinyl flooring throughout the common areas of the home, and carpet in the bedrooms. All our new homes feature a covered back patio, full sod, an irrigation system in the front and back yard, and a 6’ privacy fence around the back yard. This home includes our America’s Smart Home base package, which includes the Amazon Echo Pop, Front Doorbell, Front Door Deadbolt Lock, Home Hub, Thermostat, and Deako® Smart Switches.
$1,300,000
3200 Cattlemens Row Lockhart, TX 78644
- Type:
- Farm
- Sq.Ft.:
- 1,988
- Status:
- Active
- Beds:
- 3
- Lot size:
- 50 Acres
- Year built:
- 1965
- Baths:
- 2.00
- MLS#:
- 6618416
- Subdivision:
- John A Neill
ADDITIONAL INFORMATION
50 Acres East of Lockhart: Located at the end of a paved county road, this 50-acre property has served as a cherished family ranch for many years. The home, built in 1965, offers approximately 1,988 square feet (per CAD) of living space and features three bedrooms, two bathrooms, two living areas, an office, and a dining room. While the house requires updating and TLC, it boasts a durable metal roof, a spacious covered patio, and an oversized carport. The property is fully fenced with some cross-fencing and includes multiple outbuildings, a barn, and a workshop area, providing ample space for various uses. With no known deed restrictions, the possibilities are endless—bring your vision to life here! An agricultural valuation is in place, helping to keep land taxes low. Additionally, there is active oil production on the property; however, minerals do not convey. Come explore this unique opportunity and experience the potential of this versatile property today! Approximately 8-mile drive to Lockhart.
$659,000
1200 Woodlawn St Lockhart, TX 78644
- Type:
- Single Family
- Sq.Ft.:
- 1,994
- Status:
- Active
- Beds:
- 3
- Lot size:
- 0.24 Acres
- Year built:
- 2023
- Baths:
- 3.00
- MLS#:
- 5485337
- Subdivision:
- Pfeiffer
ADDITIONAL INFORMATION
Step into this custom-built 2023 craftsman home, where thoughtful design meets timeless charm. Just minutes from downtown Lockhart, this beautifully designed residence offers the perfect blend of modern amenities and small-town living. From the moment you enter, you'll be greeted by acacia wood floors that flow throughout the home, complementing the high ceilings and stylish finishes. The heart of the home, a spacious island kitchen with bar seating, is perfect for hosting or everyday living. Relax on the covered front or back porch, ideal for savoring a morning coffee or unwinding after a busy day. The primary suite is a true retreat, featuring a spa-like walk-in shower, double sinks, and an enviable walk-in closet. Additional highlights include a luxurious oversized utility room, offering convenience and comfort, and a highly efficient 16 SEER heat pump system to keep you cozy year-round. Lockhart offers a vibrant, growing community just 35 minutes from downtown Austin and under 25 minutes from Austin Bergstrom International Airport, making this home not only a peaceful escape but also a strategic investment. Don't miss your chance to own a piece of this dynamic and inviting area.
$315,000
811 Ross Cir Lockhart, TX 78644
- Type:
- Single Family
- Sq.Ft.:
- 1,514
- Status:
- Active
- Beds:
- 3
- Lot size:
- 0.23 Acres
- Year built:
- 1983
- Baths:
- 2.00
- MLS#:
- 4536038
- Subdivision:
- Rolling Greens Estates
ADDITIONAL INFORMATION
Wonderful location!! Walking distance to downtown. This 3/2 home offers a large open kitchen with breakfast area. A separate dining area opens into a large living room great for entertaining. Closed-in patio located off the living room to enjoy coffee at sunrise or relaxing at sunset. Windows have been updated. Schedule your showing today!
- Type:
- Duplex
- Sq.Ft.:
- 2,501
- Status:
- Active
- Beds:
- n/a
- Lot size:
- 0.29 Acres
- Year built:
- 1965
- Baths:
- MLS#:
- 562928
ADDITIONAL INFORMATION
Rare investment opportunity just blocks from the historic Lockhart Square! This all-brick duplex features two recently painted 3-bedroom, 2-bath units, each with a fully fenced backyard and private shed—perfect for long-term rental or dual Airbnb potential. Situated on a corner lot of .29 acres with mature trees, this 2,500 sq ft property includes a roof and hot water heater both under three years old according to seller. Enjoy the charm of Lockhart’s downtown within walking distance, with easy access to shops, dining, and entertainment! As the BBQ Capital of Texas, Lockhart draws people from all over, with its unique charm and high demand as a sought-after place to live. This is an incredible chance to own a property in a city that’s booming with appeal! City Of Lockhart said there is a possibility for ADU with special use permit. Previous tenants were paying $1900 each. Currently Vacant to allow owners easy access and flexibility on rent
$815,000
N US Highway 183 Lockhart, TX 78644
- Type:
- Single Family
- Sq.Ft.:
- 1,729
- Status:
- Active
- Beds:
- 3
- Lot size:
- 6.02 Acres
- Year built:
- 1994
- Baths:
- 2.00
- MLS#:
- 562776
ADDITIONAL INFORMATION
This one checks all the boxes for all the possibilities of your dream country setup! Panoramic countryside views surround this 6 acres situated at a prime location on 183/130, just 7 miles to Lockhart and 35 miles to south Austin making it a great commuter spot. Dreaming of having your own business? With highway frontage your possibilities are endless for your small business commercial exposure. Solid and well cared for, the main home has features including a large master bedroom with huge walk-in closet, updated kitchen with granite countertops and custom tile backsplash. Additional electric meter, water meter, and septic system in place servicing the 3 bedroom/2 bath manufactured home. Storage buildings and equipment or workshop carport with electricity. For those looking for multigenerational living options or home/business operations, this one is worth looking at!
$229,000
807 Hallie Cv Lockhart, TX 78644
- Type:
- Single Family
- Sq.Ft.:
- 1,118
- Status:
- Active
- Beds:
- 3
- Lot size:
- 0.28 Acres
- Year built:
- 2004
- Baths:
- 2.00
- MLS#:
- 3109810
- Subdivision:
- Wilson Add
ADDITIONAL INFORMATION
This charming 3-bedroom, 2-bathroom home in Lockhart, TX, is the perfect blend of affordability and convenience. Located on a quiet cul-de-sac with no HOA, this property offers an updated interior featuring laminate flooring and a spacious open kitchen, dining, and living area ideal for entertaining or relaxing. The fenced backyard provides a private outdoor space perfect for pets, gatherings, or enjoying the Texas weather. A carport adds the convenience of covered parking. This move-in-ready home is ideally situated near San Marcos, Texas State University, the 130 toll road, and offers easy access to Austin, San Antonio, and Bastrop. Whether you're a first-time buyer or looking for a smart investment, this home has everything you need.
$239,000
1007 Johnson St Lockhart, TX 78644
- Type:
- Single Family
- Sq.Ft.:
- 1,050
- Status:
- Active
- Beds:
- 3
- Lot size:
- 0.13 Acres
- Year built:
- 1935
- Baths:
- 2.00
- MLS#:
- 4304923
- Subdivision:
- Byrd Lockhart Surv Abs #17
ADDITIONAL INFORMATION
QUIET NEIGHBORHOOD WILL BE ABLE TO VIEW 11/20/2024
$269,990
621 Halfmoon Dr Lockhart, TX 78644
- Type:
- Single Family
- Sq.Ft.:
- 1,474
- Status:
- Active
- Beds:
- 3
- Lot size:
- 0.14 Acres
- Year built:
- 2024
- Baths:
- 2.00
- MLS#:
- 6370543
- Subdivision:
- Summerside
ADDITIONAL INFORMATION
This single-level home showcases a spacious open floorplan shared between the kitchen, dining area and living room for easy entertaining. An owner’s suite enjoys a private location in a rear corner of the home, complemented by an en-suite bathroom and walk-in closet. There are two secondary bedrooms at the front of the home, which are comfortable spaces for household members and overnight guests.
$256,990
2428 Fullmoon Dr Lockhart, TX 78644
- Type:
- Single Family
- Sq.Ft.:
- 1,500
- Status:
- Active
- Beds:
- 4
- Lot size:
- 0.23 Acres
- Year built:
- 2024
- Baths:
- 2.00
- MLS#:
- 3510102
- Subdivision:
- Summerside
ADDITIONAL INFORMATION
This convenient single-story plan opens to three secondary bedrooms framing the entryway. Down the hall, an open peninsula-style kitchen overlooks an inviting dining area and a spacious living room, ideal for seamless modern living. The owner’s suite is ideally situated in the back corner to provide a serene retreat, featuring a bedroom, attached bathroom and a walk-in closet.
$699,000
1316 Torres St Lockhart, TX 78644
- Type:
- Single Family
- Sq.Ft.:
- 2,074
- Status:
- Active
- Beds:
- 3
- Lot size:
- 0.32 Acres
- Year built:
- 2024
- Baths:
- 2.00
- MLS#:
- 9733181
- Subdivision:
- Ellisondivision
ADDITIONAL INFORMATION
Welcome to HousePort Homes – a residence designed for today’s conscious lifestyle, where innovation and sustainability come together effortlessly. Built in 2024, this 3-bedroom, 2-bathroom home spans 2,074 square feet, offering a smart and efficient design with SIP walls, integrated solar panels, and a Tesla Powerwall, so you can enjoy lower utility costs while reducing your environmental footprint. Inside, you’ll find an airy, open-concept layout with 10-foot ceilings and grand sliding doors that open onto expansive wraparound porches, creating a natural flow between indoor and outdoor spaces. The kitchen, designed with modern elegance, includes high-quality stainless steel appliances and functional touches for ease of use. Each guest room offers a private sitting area and access to a shared, sleek bathroom, while the primary suite offers a restful space with a spacious double vanity and a luxurious walk-in shower. Every detail of HousePort Homes is created with thoughtful, sustainable living in mind, from the mini-split HVAC system to the energy-saving tankless water heaters and polished concrete floors. You’ll even find an EV charging station, making this home as ready for the future as you are. Located in the heart of Lockhart—the BBQ Capital of Texas—this residence keeps you close to Austin-Bergstrom International Airport, Tesla, and Circuit of the Americas, blending the best of small-town warmth and urban convenience. Explore the possibilities of HousePort Homes and discover a new standard for modern, eco-conscious living that aligns with your values.
$425,000
1612 Foxglove Dr Lockhart, TX 78644
- Type:
- Single Family
- Sq.Ft.:
- 2,797
- Status:
- Active
- Beds:
- 5
- Lot size:
- 0.17 Acres
- Year built:
- 2018
- Baths:
- 4.00
- MLS#:
- 9632079
- Subdivision:
- Meadows At Clear Fork
ADDITIONAL INFORMATION
Presenting an exquisite 5-bedroom, 3.5-bathroom residence with two primary suites and an office that easily converts to a sixth bedroom, offering flexibility and luxury across 2,796 sq ft. Built in 2018, this two-story home features premium upgrades, including luxury vinyl flooring, sophisticated lighting, and stylish countertops that define its luxe appeal. The expansive, open-concept layout integrates a gourmet kitchen with a dedicated dining room, ideal for both intimate gatherings and larger entertaining. A fully fenced backyard provides a private outdoor retreat, complemented by a 2-car garage for added convenience. This meticulously maintained property includes all appliances, even a washer and dryer, and is nestled in a sought-after community with HOA amenities.
$333,990
2027 Applewood Dr Lockhart, TX 78644
- Type:
- Single Family
- Sq.Ft.:
- 1,654
- Status:
- Active
- Beds:
- 3
- Lot size:
- 0.14 Acres
- Year built:
- 2024
- Baths:
- 3.00
- MLS#:
- 9443115
- Subdivision:
- Firefly
ADDITIONAL INFORMATION
Main description revised text: NEW CONSTRUCTION by StudioBuilt! THE TRAVIS AVAILABLE DECEMBER 2024! Visit Firefly, a brand-new community in the vibrant city of Lockhart. In collaboration with StudioBuilt and Austin Real Estate Experts, see what precision construction is all about. Unparalleled choices for every buyer: personalization options include (i) the ability to choose your homesite and floorplan, (ii) multiple exterior and color options and (iii) customized interior packages. Standard and upgrade packages available. All interiors are precision built in a controlled environment, reducing waste by 40% and eliminates the possibility of weather and outside elements damaging your home during the construction process. Firefly homes are built to a higher building standard that include 10 times more inspection points. Each home includes an ActivePure ventilation system for increased indoor air quality, DC smart lighting for energy efficiency and pre-wired for EV charging. Fully finished yards with fences and full irrigation are included for all homes. Be the first to experience the quality construction of Firefly!
$299,990
2028 Applewood Dr Lockhart, TX 78644
- Type:
- Single Family
- Sq.Ft.:
- 1,479
- Status:
- Active
- Beds:
- 3
- Year built:
- 2024
- Baths:
- 3.00
- MLS#:
- 5857554
- Subdivision:
- Firefly
ADDITIONAL INFORMATION
NEW CONSTRUCTION by StudioBuilt! THE CANYON AVAILABLE DECEMBER 2024! Visit Firefly, a brand-new community in the vibrant city of Lockhart. In collaboration with StudioBuilt and Austin Real Estate Experts, see what precision construction is all about. Unparalleled choices for every buyer: personalization options include (i) the ability to choose your homesite and floorplan, (ii) multiple exterior and color options and (iii) customized interior packages. Standard and upgrade packages available. All interiors are precision built in a controlled environment, reducing waste by 40% and eliminates the possibility of weather and outside elements damaging your home during the construction process. Firefly homes are built to a higher building standard that include 10 times more inspection points. Each home includes an ActivePure ventilation system for increased indoor air quality, DC smart lighting for energy efficiency and pre-wired for EV charging. Fully finished yards with fences and full irrigation are included for all homes. Be the first to experience the quality construction of Firefly!
$341,285
2025 Applewood Dr Lockhart, TX 78644
- Type:
- Single Family
- Sq.Ft.:
- 1,882
- Status:
- Active
- Beds:
- 4
- Baths:
- 3.00
- MLS#:
- 1870426
- Subdivision:
- Firefly
ADDITIONAL INFORMATION
NEW CONSTRUCTION by StudioBuilt! THE TEXOMA AVAILABLE DECEMBER 2024! Visit Firefly, a brand-new community in the vibrant city of Lockhart. In collaboration with StudioBuilt and Austin Real Estate Experts, see what precision construction is all about. Unparalleled choices for every buyer: personalization options include (i) the ability to choose your homesite and floorplan, (ii) multiple exterior and color options and (iii) customized interior packages. Standard and upgrade packages available. All interiors are precision built in a controlled environment, reducing waste by 40% and eliminates the possibility of weather and outside elements damaging your home during the construction process. Firefly homes are built to a higher building standard that include 10 times more inspection points. Each home includes an ActivePure ventilation system for increased indoor air quality, DC smart lighting for energy efficiency and pre-wired for EV charging. Fully finished yards with fences and full irrigation are included for all homes. Be the first to experience the quality construction of Firefly!
$290,000
721 Chihuahua St Lockhart, TX 78644
- Type:
- Single Family
- Sq.Ft.:
- 1,000
- Status:
- Active
- Beds:
- 2
- Lot size:
- 0.11 Acres
- Year built:
- 2024
- Baths:
- 2.00
- MLS#:
- 7334437
- Subdivision:
- Sabine-chihuahua
ADDITIONAL INFORMATION
Located within the city limits of Lockhart, the overall home design is generous with dimensions, and abundant natural light complemented by timeless finishes. Surprisingly spacious, the home feels larger than its stated square footage. Large windows brighten the living and kitchen space. The living area has a high ceiling with a design tray ceiling. The Friendly Ostrich, builder of this new charming 2-bedroom, 2-bathroom spared no expense in the design and materials. The high-quality finishes, workmanship, and attention to detail are a testament to the crafting in this exceptional living space. Easy-care vinyl plank floors span the open layout, creating a seamless flow throughout the home. The kitchen features sleek cabinets, ample storage space, quartz counters, glass tile backsplash. All the bedrooms are positioned towards the back of the home. The true highlight, however, lies in the top-notch modern full bathrooms, adding a touch of the latest trend in luxury design to daily living. A secluded primary bedroom with a ceiling fan features a sizable walk-in closet and an en-suite bathroom complete with a double vanity quartz countertop sink. The Hall bath is designed with the most trending tile and features a free stand-up shower. The 2nd bedroom has a ceiling fan along with a walk-in closet. The laundry room is located toward the back door with hoop-ups for full-size washer and dryer connections. The yard is completely fenced around the property lines. Pls. Note: The home will come with all Kitchen Appliances, including Microwave, Stove, Dishwasher and Refrigerator. There is no HOA, located within the city limits of Lockhart
$474,900
1000 Center St Lockhart, TX 78644
- Type:
- Single Family
- Sq.Ft.:
- 1,824
- Status:
- Active
- Beds:
- 3
- Lot size:
- 0.34 Acres
- Year built:
- 1995
- Baths:
- 3.00
- MLS#:
- 3240480
- Subdivision:
- Parkway
ADDITIONAL INFORMATION
A true treasure in the heart of Lockhart Tx. Come home to this 3-bedroom 2.5-bathroom home that has been totally redone from the floor up, including new roof, windows, exterior doors, HVAC, and fencing within the last 5 years. The layout and the finishes are very modern and well thought out. The kitchen boasts dark custom cabinets with white quartz countertops and matching stainless-steel appliances. The kitchen is wide open for entertaining while cooking for family and friends. The beautiful dining room will accommodate a large table for those big family gatherings. The living room is spacious and has great natural light coming in through all the new windows. The primary bathroom is an absolute dream with a double vanity and a huge walk-in shower. Through a hallway, you’ll find two separate closets. The primary bedroom is huge. Both secondary bedrooms are good size. The secondary bathroom spared no details with a double vanity with a tub-shower combo. The outdoor space is very well done featuring a covered back porch with an extended deck. A huge back yard fully fenced for kids, pets and family, the front yard has matured trees and lush grass. Backyard offers additional storage space through a newly built shed (2024). All this is within walking distance to Lockhart ISD elementary and high schools.
- Type:
- Single Family
- Sq.Ft.:
- 1,414
- Status:
- Active
- Beds:
- 3
- Lot size:
- 0.13 Acres
- Year built:
- 2024
- Baths:
- 2.00
- MLS#:
- 1817352
- Subdivision:
- HANSFORD
ADDITIONAL INFORMATION
NOVEMBER ESTIMATED COMPLETION DATE. The Bellvue is a single-story offering 3 bedrooms, 2 bathrooms and 1,414 square feet of living space. The spacious kitchen is open to the dining room and large family room. The kitchen features stainless steel appliances, and granite countertops. The main bedroom, bedroom 1, is located off the family room and features a huge walk in closet and large walk in shower. The secondary bedrooms feature large walk in closets. The Bellvue also includes full yard professional i
$329,900
4155 Barth Rd Lockhart, TX 78644
- Type:
- Manufactured Home
- Sq.Ft.:
- 1,568
- Status:
- Active
- Beds:
- 3
- Lot size:
- 2.38 Acres
- Year built:
- 2022
- Baths:
- 2.00
- MLS#:
- 8521148
- Subdivision:
- Luxor Ranch
ADDITIONAL INFORMATION
Escape to peaceful country living with breathtaking views in this charming home for sale. Situated on over 2 acres of land, this property allows horses and offers a tranquil setting that includes a seasonal pond, an axe-throwing station, a pergola, a firepit, a storage shed, and more. The 3-bedroom, 2-bathroom manufactured home boasts an updated kitchen, an open floor plan with an inviting living area, a kitchen island, and abundant cabinet and counter space. Enjoy the beauty of the partially wooded landscape, mature trees, a seasonal creek, and the serene pond/stock tank, perfect for unwinding and relaxing by the water's edge. Don't miss out on this opportunity to own a piece of country paradise where you can enjoy nature, tranquility, and outdoor activities right at your doorstep.
$485,000
270 Rio Vista Rd Lockhart, TX 78644
- Type:
- Single Family
- Sq.Ft.:
- 1,810
- Status:
- Active
- Beds:
- 3
- Lot size:
- 12.43 Acres
- Year built:
- 2000
- Baths:
- 2.00
- MLS#:
- 2565797
- Subdivision:
- Ridge
ADDITIONAL INFORMATION
Experience the best of country living with this serene three-bedroom, two-bathroom, single-story home nestled on a sprawling 12.43-acre property in Lockhart, Texas. Just a quick 12-minute drive from downtown Lockhart, this property offers a tranquil escape with minimal restrictions and an abundance of mature trees. The home itself features an inviting front porch perfect for relaxing afternoons and a spacious open floor plan inside. Though the Doublewide requires some tender loving care, it’s being sold as-is, with the majority of the value truly in the incredible land it sits on. The backyard boasts a large carport surrounded by trees, providing ample shade. Both the front and backyard are fully fenced, ensuring security and privacy. This property is a rare find, combining the serenity of the countryside with the convenience of nearby amenities. Don't miss out on this unique opportunity!
$420,000
1006 4th St Lockhart, TX 78644
- Type:
- Single Family
- Sq.Ft.:
- 2,069
- Status:
- Active
- Beds:
- 3
- Lot size:
- 0.11 Acres
- Year built:
- 2024
- Baths:
- 3.00
- MLS#:
- 1241926
- Subdivision:
- F & S Add
ADDITIONAL INFORMATION
Don't miss this stunning new construction home, nestled in the heart of Lockhart. With excellent curb appeal and a 2-car garage, this home exudes style and functionality. Inside, the open-concept floor plan showcases beautiful finishes, including luxury vinyl plank flooring, matte black hardware, and quartz countertops in both the kitchen and bathrooms. Recessed lighting and light neutral paint tones keep the home feeling bright and welcoming. The gorgeous kitchen is a chef's dream, featuring a large island, a gas range, and stainless steel appliances, seamlessly opening to the spacious family room—perfect for entertaining. The primary suite is a private retreat with custom finishes, a spa-like bathroom, and a massive walk-in closet complete with built-in shelving. Additional highlights include a large utility room with built-in cabinetry, a tankless water heater, and a sprawling backyard with a covered patio and mature trees for outdoor relaxation. Located just minutes from Lockhart's bustling town square, you’ll have easy access to fantastic restaurants, coffee shops, and art galleries. Known as the Barbecue Capital of Texas, Lockhart offers a vibrant mix of culture, art, and music, with the scenic Lockhart State Park nearby for outdoor activities like hiking and golfing. This home provides a small-town vibe with convenient access to Austin and San Antonio, making it a wonderful place to call home or invest in the area's expanding growth and opportunities.
 |
| This information is provided by the Central Texas Multiple Listing Service, Inc., and is deemed to be reliable but is not guaranteed. IDX information is provided exclusively for consumers’ personal, non-commercial use, that it may not be used for any purpose other than to identify prospective properties consumers may be interested in purchasing. Copyright 2024 Four Rivers Association of Realtors/Central Texas MLS. All rights reserved. |

Listings courtesy of Unlock MLS as distributed by MLS GRID. Based on information submitted to the MLS GRID as of {{last updated}}. All data is obtained from various sources and may not have been verified by broker or MLS GRID. Supplied Open House Information is subject to change without notice. All information should be independently reviewed and verified for accuracy. Properties may or may not be listed by the office/agent presenting the information. Properties displayed may be listed or sold by various participants in the MLS. Listings courtesy of ACTRIS MLS as distributed by MLS GRID, based on information submitted to the MLS GRID as of {{last updated}}.. All data is obtained from various sources and may not have been verified by broker or MLS GRID. Supplied Open House Information is subject to change without notice. All information should be independently reviewed and verified for accuracy. Properties may or may not be listed by the office/agent presenting the information. The Digital Millennium Copyright Act of 1998, 17 U.S.C. § 512 (the “DMCA”) provides recourse for copyright owners who believe that material appearing on the Internet infringes their rights under U.S. copyright law. If you believe in good faith that any content or material made available in connection with our website or services infringes your copyright, you (or your agent) may send us a notice requesting that the content or material be removed, or access to it blocked. Notices must be sent in writing by email to [email protected]. The DMCA requires that your notice of alleged copyright infringement include the following information: (1) description of the copyrighted work that is the subject of claimed infringement; (2) description of the alleged infringing content and information sufficient to permit us to locate the content; (3) contact information for you, including your address, telephone number and email address; (4) a statement by you that you have a good faith belief that the content in the manner complained of is not authorized by the copyright owner, or its agent, or by the operation of any law; (5) a statement by you, signed under penalty of perjury, that the inf

Lockhart Real Estate
The median home value in Lockhart, TX is $300,000. This is lower than the county median home value of $313,100. The national median home value is $338,100. The average price of homes sold in Lockhart, TX is $300,000. Approximately 56.32% of Lockhart homes are owned, compared to 32.05% rented, while 11.64% are vacant. Lockhart real estate listings include condos, townhomes, and single family homes for sale. Commercial properties are also available. If you see a property you’re interested in, contact a Lockhart real estate agent to arrange a tour today!
Lockhart, Texas has a population of 14,480. Lockhart is more family-centric than the surrounding county with 34.87% of the households containing married families with children. The county average for households married with children is 34.07%.
The median household income in Lockhart, Texas is $64,633. The median household income for the surrounding county is $63,380 compared to the national median of $69,021. The median age of people living in Lockhart is 38.8 years.
Lockhart Weather
The average high temperature in July is 94.6 degrees, with an average low temperature in January of 37 degrees. The average rainfall is approximately 34.9 inches per year, with 0.2 inches of snow per year.
