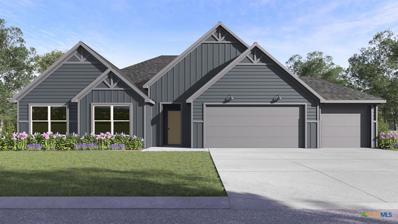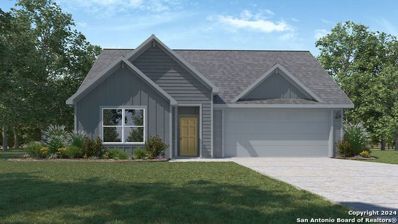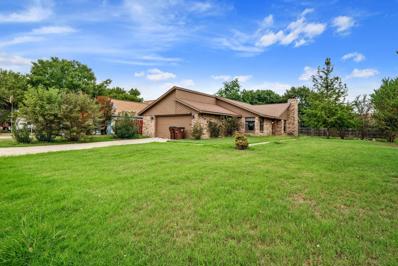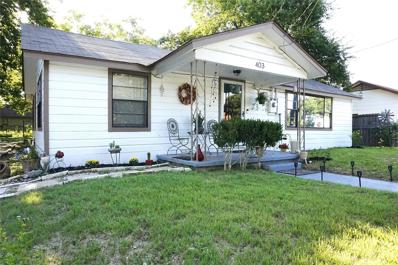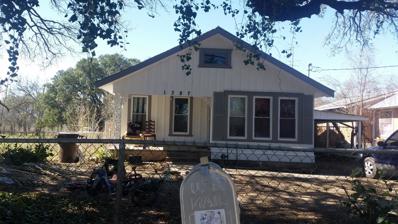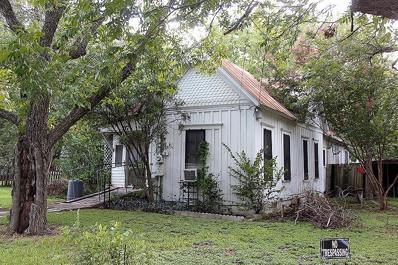Lockhart TX Homes for Sale
- Type:
- Single Family
- Sq.Ft.:
- 2,594
- Status:
- Active
- Beds:
- 5
- Lot size:
- 0.29 Acres
- Year built:
- 2024
- Baths:
- 3.00
- MLS#:
- 1274667
- Subdivision:
- Hartland Ranch
ADDITIONAL INFORMATION
ESTIMATED COMPLETION FEBRUARY 2025. *The Irving X50I_FG: The Irving is a 2594 sq. ft. 5 bedrooms, 3 bathrooms, a study, and an optional 3-car garage. As you enter the home into the foyer, you'll pass a hallway with three spacious bedrooms and a bathroom. Continuing into the home, you will pass the study area while walking through the dining, large family room and kitchen. The kitchen includes stainless steel appliances, decorative tile backsplash, quartz countertops, walk-in pantry and large kitchen island. The private main bedroom, bedroom 1, offers a large walk-in shower and huge walk in closet. Enjoy the covered patio, full sod, irrigation and gutters on the entire house. This home includes our America's Smart Home® base package which includes the Alexa Voice control, Front Door Bell, Front Door Deadbolt Lock, Home Hub, Light Switch, and Thermostat.
- Type:
- Single Family
- Sq.Ft.:
- 2,314
- Status:
- Active
- Beds:
- 4
- Lot size:
- 0.32 Acres
- Year built:
- 2024
- Baths:
- 2.00
- MLS#:
- 6520523
- Subdivision:
- Hartland Ranch
ADDITIONAL INFORMATION
OCTOBER ESTIMATED COMPLETION. The Holden is a single story home offering 2,314 sq. ft. of living space. This 4 bedrooms, 2 bathrooms, a study and an optional 3-car garage home features a large family room and dining open to the beautiful kitchen. The kitchen features decorative tile backsplash, quartz countertops, large kitchen island, walk-in pantry and stainless steel appliances. The large main bedroom, bedroom 1, offers a large walk in shower and huge walk in closet. The Holden comes with gutters on the entire house, a covered patio, professionally landscaped and irrigated yard complete with Bermuda sod. This home includes our America's Smart Home® base package which includes the Alexa Voice control, Front Door Bell, Front Door Deadbolt Lock, Home Hub, Light Switch, and Thermostat.
$390,990
575 Radley Rd Lockhart, TX 78644
- Type:
- Single Family
- Sq.Ft.:
- 2,168
- Status:
- Active
- Beds:
- 4
- Lot size:
- 0.3 Acres
- Year built:
- 2024
- Baths:
- 3.00
- MLS#:
- 9903957
- Subdivision:
- Hartland Ranch
ADDITIONAL INFORMATION
NOVEMBER ESTIMATED COMPLETION. The Fairfield is a thoughtfully designed floorplan that offers 2,168 square feet of living space across 4 bedrooms, 3 bathrooms and a 3-car garage. As you enter the home into the foyer, you'll pass a hallway with two spacious bedrooms and a bathroom in between. An extra bedroom and a 3rd bathroom are located across the hall. Continuing into the home you will enter the family room that looks out to the covered patio and opens to the spacious kitchen. The kitchen also features quartz countertops, decorative tile backsplash, a large kitchen island, stainless steel appliances and open concept floorplan that opens to the dining nook. The main bedroom provides plenty of natural lighting, as well as a large walk in closet. The Fairfield also offers full yard sod, irrigation and gutters on the entire house. This home includes our America's Smart Home® base package which includes the Alexa Voice control, Front Door Bell, Front Door Deadbolt Lock, Home Hub, Light Switch, and Thermostat.
- Type:
- Single Family
- Sq.Ft.:
- 2,594
- Status:
- Active
- Beds:
- 5
- Lot size:
- 0.29 Acres
- Year built:
- 2024
- Baths:
- 3.00
- MLS#:
- 559326
ADDITIONAL INFORMATION
ESTIMATED COMPLETION DATE FEBRUARY 2025. The Irving is a 2594 sq. ft. 5 bedrooms, 3 bathrooms, a study, and a 3-car garage. As you enter the home into the foyer, you'll pass a hallway with three spacious bedrooms and a bathroom. Continuing into the home, you will pass the study area while walking through the dining, large family room and kitchen. The kitchen includes stainless steel appliances, decorative tile backsplash, quartz countertops, walk-in pantry and large kitchen island. The private main bedroom, bedroom 1, offers a large walk-in shower and huge walk in closet. Enjoy the covered patio, full sod, irrigation and gutters on the entire house. This home includes our America's Smart Home® base package which includes the Alexa Voice control, Front Door Bell, Front Door Deadbolt Lock, Home Hub, Light Switch, and Thermostat.
- Type:
- Single Family
- Sq.Ft.:
- 2,168
- Status:
- Active
- Beds:
- 4
- Lot size:
- 0.3 Acres
- Year built:
- 2024
- Baths:
- 3.00
- MLS#:
- 559307
ADDITIONAL INFORMATION
NOVEMBER ESTIMATED COMPLETION.The Fairfield is a thoughtfully designed floorplan that offers 2,168 square feet of living space across 4 bedrooms, 3 bathrooms and a 3-car garage. As you enter the home into the foyer, you'll pass a hallway with two spacious bedrooms and a bathroom in between. An extra bedroom and a 3rd bathroom are located across the hall. Continuing into the home you will enter the family room that looks out to the covered patio and opens to the spacious kitchen. The kitchen also features quartz countertops, decorative tile backsplash, a large kitchen island, stainless steel appliances and open concept floorplan that opens to the dining nook. The main bedroom provides plenty of natural lighting, as well as a large walk in closet. The Fairfield also offers full yard sod, irrigation and gutters on the entire house. This home includes our America's Smart Home® base package which includes the Alexa Voice control, Front Door Bell, Front Door Deadbolt Lock, Home Hub, Light Switch, and Thermostat.
$299,990
715 E Live Oak St Lockhart, TX 78644
- Type:
- Condo
- Sq.Ft.:
- 1,320
- Status:
- Active
- Beds:
- 4
- Lot size:
- 0.23 Acres
- Year built:
- 2024
- Baths:
- 2.00
- MLS#:
- 9103832
- Subdivision:
- Byrd Lockhart League
ADDITIONAL INFORMATION
This charming single-story residence features 4 bedrooms and 2 bathrooms, with a open floorplan is situated in Lockhart, Texas known as the Barbecue Capital. This property is 0.5 miles from the Historic Lockhart Downtown. It showcases a modern kitchen equipped with quartz countertops, new Appliances, fenced backyard, High Ceilings. 30 minutes away from Austin Downtown, around 30 minutes away from Tesla Plant, Circuit of Americas and Austin Airport. Conveniently located with a close proximity to Toll 130, San Marcos, Kyle and Buda. NO HOA! This Property has another unit on the back at 714 Sycamore Street. The Seller would like to offer a discounted price if bought together. Note : This property is under construction.
$314,998
95 Oak Cv Lockhart, TX 78644
- Type:
- Mobile Home
- Sq.Ft.:
- 1,178
- Status:
- Active
- Beds:
- 3
- Lot size:
- 3.22 Acres
- Year built:
- 1992
- Baths:
- 2.00
- MLS#:
- 8961992
- Subdivision:
- Oak Trails
ADDITIONAL INFORMATION
Step into a world of rustic beauty and tranquility at this 3.22-acre homestead, located just minutes from Lockhart, Texas. Nestled among wooded paths and surrounded by nature, this property offers a serene escape with the potential to create your own personal retreat. With no known restrictions, it's perfect for those looking to develop, expand, or simply enjoy the peace and quiet of country living. The land has been lovingly maintained, with winding pathways through the woods that invite exploration and moonlit walks. Guests have described the space as magical, a place for backyard bonfires, stargazing, and gatherings where people feel truly connected. No value has been added for the home, due to its age and need for additional improvement, but it is fully equipped with utilities (septic, water, electric, and propane) and has a newly renovated bathroom, new water lines and new solid wood siding. With additional features like a carport, shed, and water storage tank, it is primed for those seeking to build, invest, or create a creative sanctuary or hobby farm retreat. This lot is a real gem whose proximity to Lockhart and Austin adds convenience to its value, making it an ideal choice for those seeking space, flexibility, and the opportunity to shape their own haven.
$695,000
510 Drakes Cv Lockhart, TX 78644
- Type:
- Single Family
- Sq.Ft.:
- 3,539
- Status:
- Active
- Beds:
- 4
- Lot size:
- 0.34 Acres
- Year built:
- 1986
- Baths:
- 4.00
- MLS#:
- 5838431
- Subdivision:
- Clearfork
ADDITIONAL INFORMATION
This magnificent home offers and abundance of space with comfortable living. Private, resort like backyard with mature trees, pool, spa, and cabana with restroom and front and backyard sprinkler system. Vaulted ceiling with grand windows overlooking your oasis. Updates throughout the home, game room, 2 living rooms with fireplaces, breakfast and dining areas, ample closet space in all bedrooms. Three of the four bedrooms with full bathrooms attached. Three car garage with large driveway for additional parking. ROOF replaced October 2024. Walking distance to downtown Lockhart, minutes away from SH130 - 30 minutes to Austin.
$498,900
200 Roxy Jack Ln Lockhart, TX 78644
- Type:
- Single Family
- Sq.Ft.:
- 2,454
- Status:
- Active
- Beds:
- 3
- Lot size:
- 1.55 Acres
- Year built:
- 2004
- Baths:
- 3.00
- MLS#:
- 3467490
- Subdivision:
- N/a
ADDITIONAL INFORMATION
Nestled on over 1.5 acres, 200 Roxy Jack Ln is a luxurious home with a high-ceiling foyer flanked by a formal dining room and a secluded bedroom. Overnight guests will appreciate the private bedroom with full bath just outside bedroom door. The open family room has tall ceilings and views into the well-appointed kitchen that includes a breakfast area, oversized island, tons of cabinet space and a large pantry. The primary bedroom suite is a place of respite with a coffered ceiling and separate living area along with a stunning bath with dual vanities, a separate tub and shower and generous walk-in closet. A second living room overlooking the backyard finishes out the open floorplan. Outside, the home features 3 covered patios, a fenced backyard with peach trees, a rock wall fire pit area, as well as a large storage shed. Other features to note: no HOA, low tax rate, full gutters, wood-burning fireplace, 3-yr old water softener, 2 ac units (5-yr old), roof 2016, septic 2019, foundation fully repaired in 2016 w/steel piers and has a lifetime transferrable warranty, room to build up or elsewhere on the 1.5 acre lot, all-sides brick/stucco, 10-ft ceilings, custom wood cabinetry, crown molding, coffered ceilings, granite & marble counters, raised panel doors, dual pane windows & oversized garage. Perfect location just outside Austin. 20 minutes to COTA, 35 min to downtown Austin, 25 min to Tesla or Airport, and 30 min to new X headquarters in Bastrop. Also, less than 10 miles to downtown Lockhart, HEB and Walmart. And while Lockhart is known as the Barbecue Capital of Texas it is also being called “Little Nashville” as it starts to build up its music scene. Check out your favorite bands at some of the local bars/restaurants or at Courthouse Nights-a summer monthly music series. Or attend the Old Settlers Music Festival which takes place every year just outside of Lockhart. Or if it's outdoors you crave, Lockhart features 8 parks making up 357 acres to enjoy.
$353,990
620 RADLEY Road Lockhart, TX 78644
- Type:
- Single Family
- Sq.Ft.:
- 1,668
- Status:
- Active
- Beds:
- 3
- Lot size:
- 0.3 Acres
- Year built:
- 2024
- Baths:
- 2.00
- MLS#:
- 558751
ADDITIONAL INFORMATION
he Coleman is a 1,668 sq. ft. beautifully designed space offering 3 bedrooms, 2 bathrooms and an optional 3-car garage. Walk down the foyer into the large family room overlooking the kitchen and dining area. The kitchen features quartz countertops, decorative tile backsplash, large kitchen island and stainless steel appliances. The main bedroom, bedroom 1, is off the dining area featuring a large walk-in shower and spacious closet. The Coleman also comes with full gutters, professional landscape and an irrigated yard with Bermuda sod.?This home includes our America's Smart Home® base package which includes the Alexa Voice control, Front Door Bell, Front Door Deadbolt Lock, Home Hub, Light Switch, and Thermostat.
$353,990
620 Radley Rd Lockhart, TX 78644
- Type:
- Single Family
- Sq.Ft.:
- 1,668
- Status:
- Active
- Beds:
- 3
- Lot size:
- 0.3 Acres
- Year built:
- 2024
- Baths:
- 2.00
- MLS#:
- 9014413
- Subdivision:
- Hartland Ranch
ADDITIONAL INFORMATION
The Coleman is a 1,668 sq. ft. beautifully designed space offering 3 bedrooms, 2 bathrooms and an optional 3-car garage. Walk down the foyer into the large family room overlooking the kitchen and dining area. The kitchen features quartz countertops, decorative tile backsplash, large kitchen island and stainless steel appliances. The main bedroom, bedroom 1, is off the dining area featuring a large walk-in shower and spacious closet. The Coleman also comes with full gutters, professional landscape and an irrigated yard with Bermuda sod.?This home includes our America's Smart Home® base package which includes the Alexa Voice control, Front Door Bell, Front Door Deadbolt Lock, Home Hub, Light Switch, and Thermostat.
- Type:
- Single Family
- Sq.Ft.:
- 2,087
- Status:
- Active
- Beds:
- 3
- Lot size:
- 0.3 Acres
- Year built:
- 2024
- Baths:
- 2.00
- MLS#:
- 1812026
- Subdivision:
- HARTLAND RANCH
ADDITIONAL INFORMATION
MOVE IN READY! CORNER LOT NO BACKYARD NEIGHBORS. The Frisco is a thoughtfully designed 2,087 sq. ft. 3 bedrooms, 2 bathrooms WITH A 3 CAR GARAGE. This beautiful home features a spacious kitchen with a walk in pantry perfect for storage. The kitchen also features quartz countertops, decorative tile backsplash, a large kitchen island, stainless steel appliances and open concept floorplan that opens to the nook and large family room, perfect for entertaining. The main bedroom, bedroom 1, is located off the large family room an
- Type:
- Single Family
- Sq.Ft.:
- 1,870
- Status:
- Active
- Beds:
- 4
- Lot size:
- 0.3 Acres
- Year built:
- 2024
- Baths:
- 2.00
- MLS#:
- 558040
ADDITIONAL INFORMATION
MOVE IN READY! NO BACKYARD NEIGHBORS! The Dean is a thoughtfully designed 1,870 sq. ft. 4 bedrooms, 2 bathrooms and an optional 3-car garage home perfect for any family. This beautiful home features a spacious kitchen with an abundance of cabinet space. The kitchen also features quartz countertops, decorative tile backsplash, a large kitchen island and stainless steel appliances. The kitchen overlooks the dining area and large family room. Enjoy the open space perfect for entertaining. The main bedroom, bedroom 1, is located off the large family room and includes a huge walk in closet. The Dean also offers a large covered patio with full yard irrigation, sod and full gutters. This home includes our America's Smart Home® base package which includes the Alexa Voice control, Front Door Bell, Front Door Deadbolt Lock, Home Hub, Light Switch, and Thermostat.
- Type:
- Single Family
- Sq.Ft.:
- 2,087
- Status:
- Active
- Beds:
- 3
- Lot size:
- 0.3 Acres
- Year built:
- 2024
- Baths:
- 2.00
- MLS#:
- 558035
ADDITIONAL INFORMATION
MOVE IN READY. CORNER LOT!!! he Frisco is a thoughtfully designed 2,087 sq. ft. 3 bedrooms, 2 bathrooms and a 3-car garage home perfect for any family. This beautiful home features a spacious kitchen with a walk in pantry perfect for storage. The kitchen also features quartz countertops, decorative tile backsplash, a large kitchen island, stainless steel appliances and open concept floorplan that opens to the nook and large family room, perfect for entertaining. The main bedroom, bedroom 1, is located off the large family room and includes a huge walk-in closet. The Frisco also offers a large covered patio with full yard irrigation, sod and gutters on the entire house. This home includes our America's Smart Home® base package which includes the Alexa Voice control, Front Door Bell, Front Door Deadbolt Lock, Home Hub, Light Switch, and Thermostat.
- Type:
- Single Family
- Sq.Ft.:
- 2,087
- Status:
- Active
- Beds:
- 3
- Lot size:
- 0.3 Acres
- Year built:
- 2024
- Baths:
- 2.00
- MLS#:
- 6513243
- Subdivision:
- Hartland Ranch
ADDITIONAL INFORMATION
MOVE IN READY! CORNER LOT WITH NO BACKYARD NEIGHBORS. The Frisco is a thoughtfully designed 2,087 sq. ft. 3 bedrooms, 2 bathrooms and a 3-car garage home perfect for any family. This beautiful home features a spacious kitchen with a walk in pantry perfect for storage. The kitchen also features quartz countertops, decorative tile backsplash, a large kitchen island, stainless steel appliances and open concept floorplan that opens to the nook and large family room, perfect for entertaining. The main bedroom, bedroom 1, is located off the large family room and includes a huge walk-in closet. The Frisco also offers a large covered patio with full yard irrigation, sod and gutters on the entire house. This home includes our America's Smart Home® base package which includes the Alexa Voice control, Front Door Bell, Front Door Deadbolt Lock, Home Hub, Light Switch, and Thermostat.
$345,990
1715 WINDSOR BLVD Lockhart, TX 78644
- Type:
- Single Family
- Sq.Ft.:
- 2,034
- Status:
- Active
- Beds:
- 4
- Lot size:
- 0.18 Acres
- Year built:
- 2024
- Baths:
- 2.00
- MLS#:
- 1810823
- Subdivision:
- HANSFORD
ADDITIONAL INFORMATION
NOVEMBER ESTIMATED COMPLETION. The Lakeway floorplan offers 2,034 square feet of living space across 4 bedrooms, 3 bathrooms and a study. As you enter the spacious foyer you'll see the open study, extra bedroom 2, and bathroom 2 at the front of the home. Passing through the foyer, you'll find yourself in the open concept living space. First you'll walk through the dining room which leads into the beautiful kitchen. The Lakeway kitchen offers granite countertops, stainless steel appliances, a walk-in pantr
- Type:
- Single Family
- Sq.Ft.:
- 3,289
- Status:
- Active
- Beds:
- 3
- Lot size:
- 1.24 Acres
- Year built:
- 1938
- Baths:
- 3.00
- MLS#:
- 5067139
- Subdivision:
- Edds-lancaster Sub
ADDITIONAL INFORMATION
Step back in time to this 1938 Art Deco custom home built in terra-cotta colored brick with a flat roof. From the moment you enter this one of a kind modern home through the steel front door and step onto gleaming, narrow oak hardwood floors with great light, you will be enchanted. A formal living room features a curved wall with decorative glass block, a wood-burning fireplace and built-in bookcases. There's a large, bright formal dining room. Tne connecting kitchen was just remodeled from floors to ceiling with updated Italian tile floors, cabinets, new appliances including a gas range and oven, solid butcher block wood counters, built-in breakfast table and light fixtures. The owner's retreat is large with a big walk-in closet and full bath. There's access to the backyard too. The secondary bedrooms are light and bright and quiet spacious. You can enjoy the cool breezes on the 12 x12 foot screened porch on the south side of the house. The 3,289 square feet of living includes a 972 sqft partially finihsed, daylight basement. It's a great gameroom, studio, den or private office with a 1/2 bath at the top of the stairs. All this on a 1.2354 acre city lot. Recently fenced in black powder-coated, square fencing, the huge, private backyard features a detached, covered 12x24 ft deck for outdoor living. Store the lawn equipment in the 12x 24 ft outbuilding with a garage door. Pecan trees and fruit trees including peach, apple, pear. There's a garden area too. This home is located in the heart of beautiful Lockhart, the county seat of Caldwell County. Enjoy an easy commute to Austin via Hwy 183 or the 130 toll rd. You'll be near three hospitals each 17 miles away. Close to Austin Bergstrom Airport and Tesla too. Houston opera just a 2-hour drive; San Antonio Spurs 1-hour. Texas State University in San Marcos is a 15 mile drive. Small town living, near big towns for all your needs.
$215,000
637 Trinity St Lockhart, TX 78644
- Type:
- Single Family
- Sq.Ft.:
- 1,583
- Status:
- Active
- Beds:
- 3
- Lot size:
- 0.24 Acres
- Year built:
- 1938
- Baths:
- 2.00
- MLS#:
- 2867307
- Subdivision:
- J G Wiley
ADDITIONAL INFORMATION
Seller Motivated, Remodel or tear down. Larger Corner lot for second home, Garage Apartment or Landscaped entertainment.
- Type:
- Single Family
- Sq.Ft.:
- 1,281
- Status:
- Active
- Beds:
- 3
- Lot size:
- 0.23 Acres
- Year built:
- 1984
- Baths:
- 2.00
- MLS#:
- 4446440
- Subdivision:
- Parkway
ADDITIONAL INFORMATION
Parkway one-story!!! With a Motivated seller offering to give $2,500.00 towards closing costs. This welcoming one-story home opens to a large living area with a fireplace and new vinyl flooring. The renovated kitchen features new granite countertops, light fixtures, and vinyl flooring. Spacious primary bedroom with two additional bedrooms. The primary bathroom is equipped with a separate tub/walk-in shower. Only blocks away from the Lockhart ISD schools. Make this home on an oversized lot yours today!
$294,900
403 Sabine St Lockhart, TX 78644
- Type:
- Single Family
- Sq.Ft.:
- 1,571
- Status:
- Active
- Beds:
- 3
- Lot size:
- 0.17 Acres
- Year built:
- 1940
- Baths:
- 2.00
- MLS#:
- 4554999
- Subdivision:
- East Side
ADDITIONAL INFORMATION
Price reduction!!! NO HOA, This charming single-story residence is situated in Lockhart, Texas, known as the barbecue capital. It boasts 3 bedrooms and 2 bathrooms, offering generous space for family get-togethers and entertaining. The home has been completely remodeled and is ready for immediate move-in. It showcases a modern kitchen equipped with granite countertops, a breakfast bar, and ample cabinet storage. Additionally, the large shed, added recently, is included with the property. The stainless steel refrigerator and the oversized shed convey with the home. Contact me today to schedule your showing!
$170,000
1387 E Market St Lockhart, TX 78644
- Type:
- Single Family
- Sq.Ft.:
- 1,224
- Status:
- Active
- Beds:
- 3
- Lot size:
- 0.14 Acres
- Year built:
- 1925
- Baths:
- 1.00
- MLS#:
- 7370041
- Subdivision:
- Lockhart, Byrd
ADDITIONAL INFORMATION
Investor Opportunity! This 3-bedroom, 1-bathroom home offers fantastic potential, whether you're looking to flip, rent, or customize it to your liking. It's a perfect project for experienced investors or homeowners with a creative vision. The property is being sold "as-is," but with interest rates declining, now is the time to buy, renovate, and have it ready to sell when rates drop further. The home has solid bones and just needs some TLC to bring it back to life. Updates include all new flooring, electrical, and plumbing lines installed two years ago, as well as new windows added four years ago. Schedule a viewing today and start turning this hidden gem into your ideal retreat!
$180,000
S Commerce Street Lockhart, TX 78644
- Type:
- Single Family
- Sq.Ft.:
- 1,090
- Status:
- Active
- Beds:
- 2
- Lot size:
- 0.32 Acres
- Year built:
- 1910
- Baths:
- 1.00
- MLS#:
- 556346
ADDITIONAL INFORMATION
Home built in 1910 with two bedrooms and one full bath. Living room and kitchen with dining room. Home needs work. No utilities will be turned on. No Existing survey. Large lot with trees and fenced on all sides. Walking distance to downtown Lockhart. Verify schools.
$180,000
717 S Commerce St Lockhart, TX 78644
- Type:
- Single Family
- Sq.Ft.:
- 1,090
- Status:
- Active
- Beds:
- 2
- Lot size:
- 0.32 Acres
- Year built:
- 1910
- Baths:
- 1.00
- MLS#:
- 5353106
- Subdivision:
- W R Smith
ADDITIONAL INFORMATION
Home built in 1910 with two bedrooms and one full bath. Living room and kitchen with dining room. Home needs work. No utilities will be turned on. No Existing survey. Large lot with trees and fenced on all sides. Walking distance to downtown Lockhart. Verify schools.
- Type:
- Manufactured Home
- Sq.Ft.:
- 2,052
- Status:
- Active
- Beds:
- 4
- Lot size:
- 1.75 Acres
- Year built:
- 2010
- Baths:
- 2.00
- MLS#:
- 4016288
- Subdivision:
- A248 Reavill, Nancy, Tract Pt 2, Acres 1.75, Label
ADDITIONAL INFORMATION
Welcome to your private and gated community. This home is set apart. The home showcases one living area, one game room, a large walk-in pantry, living, dining area and a spacious kitchen which opens up to the living and dining area. There are also four ample-sized bedrooms. The primary bedroom is large with many windows looking out toward the trees. Since the home faces northeast, the bedrooms will not receive the incoming car lights at night. Backdoor outdoor entry has two recently installed porches. The front of the home has a covered wood deck. There is quite a bit of nature's creatures out here. It's secluded and private.
- Type:
- Single Family
- Sq.Ft.:
- 1,800
- Status:
- Active
- Beds:
- 2
- Lot size:
- 1.24 Acres
- Year built:
- 1952
- Baths:
- 3.00
- MLS#:
- 554503
ADDITIONAL INFORMATION
Perfect Renovation Opportunity! This classic 1,800 sq. ft. home, built in 1952, has potential for the right buyer! Situated on a spacious 1.24-acre lot, this two-story house offers two bedrooms, three bathrooms, and a functional layout that can be transformed to suit your vision. Key Features: Spacious Open Floor Plan: The first floor features a generous open layout, offering endless possibilities for customization. One bathroom is conveniently located downstairs. Second-Level Bedrooms: Both bedrooms are located on the second level, providing privacy and separation from the main living area. Utilities Connected: The home is connected to water and electricity, ensuring the essentials are already in place. Solid Bones: This home boasts strong structural integrity, offering a fantastic starting point for someone who isn’t afraid to take on renovations and create their dream space. Expansive Lot: With 1.24 acres of land, there’s ample space for outdoor activities, gardening, or expansion. This property is perfect for buyers with a vision who are ready to make this house their own. This could be your next excellent investment! OWNER FINANCING AVAILABLE!

Listings courtesy of Unlock MLS as distributed by MLS GRID. Based on information submitted to the MLS GRID as of {{last updated}}. All data is obtained from various sources and may not have been verified by broker or MLS GRID. Supplied Open House Information is subject to change without notice. All information should be independently reviewed and verified for accuracy. Properties may or may not be listed by the office/agent presenting the information. Properties displayed may be listed or sold by various participants in the MLS. Listings courtesy of ACTRIS MLS as distributed by MLS GRID, based on information submitted to the MLS GRID as of {{last updated}}.. All data is obtained from various sources and may not have been verified by broker or MLS GRID. Supplied Open House Information is subject to change without notice. All information should be independently reviewed and verified for accuracy. Properties may or may not be listed by the office/agent presenting the information. The Digital Millennium Copyright Act of 1998, 17 U.S.C. § 512 (the “DMCA”) provides recourse for copyright owners who believe that material appearing on the Internet infringes their rights under U.S. copyright law. If you believe in good faith that any content or material made available in connection with our website or services infringes your copyright, you (or your agent) may send us a notice requesting that the content or material be removed, or access to it blocked. Notices must be sent in writing by email to [email protected]. The DMCA requires that your notice of alleged copyright infringement include the following information: (1) description of the copyrighted work that is the subject of claimed infringement; (2) description of the alleged infringing content and information sufficient to permit us to locate the content; (3) contact information for you, including your address, telephone number and email address; (4) a statement by you that you have a good faith belief that the content in the manner complained of is not authorized by the copyright owner, or its agent, or by the operation of any law; (5) a statement by you, signed under penalty of perjury, that the inf
 |
| This information is provided by the Central Texas Multiple Listing Service, Inc., and is deemed to be reliable but is not guaranteed. IDX information is provided exclusively for consumers’ personal, non-commercial use, that it may not be used for any purpose other than to identify prospective properties consumers may be interested in purchasing. Copyright 2024 Four Rivers Association of Realtors/Central Texas MLS. All rights reserved. |

Lockhart Real Estate
The median home value in Lockhart, TX is $304,500. This is lower than the county median home value of $313,100. The national median home value is $338,100. The average price of homes sold in Lockhart, TX is $304,500. Approximately 56.32% of Lockhart homes are owned, compared to 32.05% rented, while 11.64% are vacant. Lockhart real estate listings include condos, townhomes, and single family homes for sale. Commercial properties are also available. If you see a property you’re interested in, contact a Lockhart real estate agent to arrange a tour today!
Lockhart, Texas 78644 has a population of 14,480. Lockhart 78644 is less family-centric than the surrounding county with 32.41% of the households containing married families with children. The county average for households married with children is 34.07%.
The median household income in Lockhart, Texas 78644 is $64,633. The median household income for the surrounding county is $63,380 compared to the national median of $69,021. The median age of people living in Lockhart 78644 is 38.8 years.
Lockhart Weather
The average high temperature in July is 94.6 degrees, with an average low temperature in January of 37 degrees. The average rainfall is approximately 34.9 inches per year, with 0.2 inches of snow per year.



