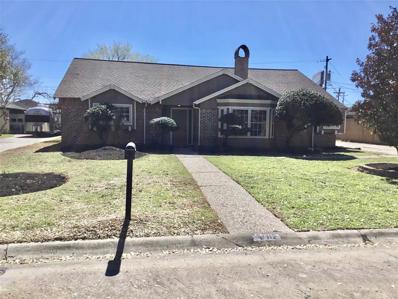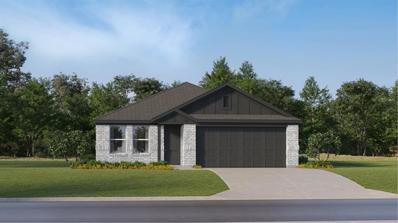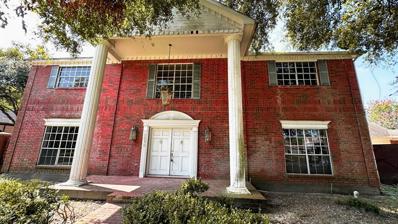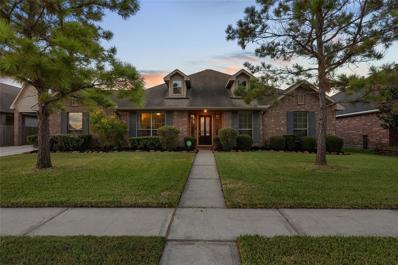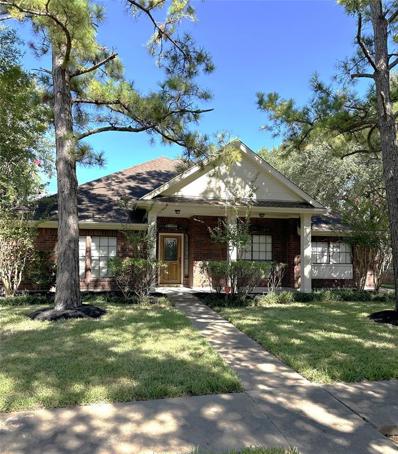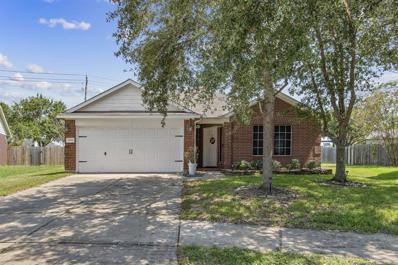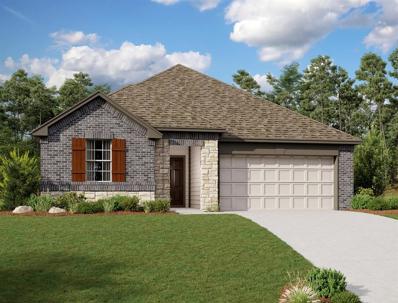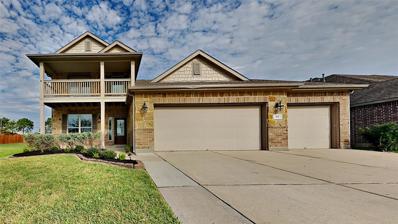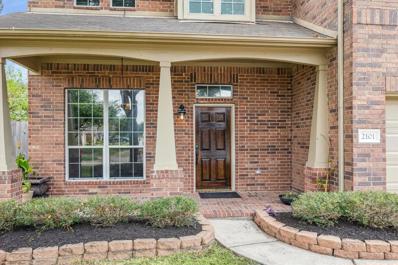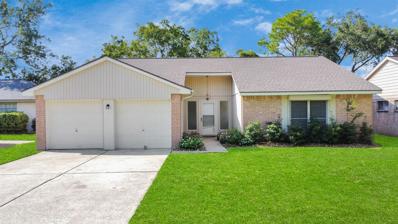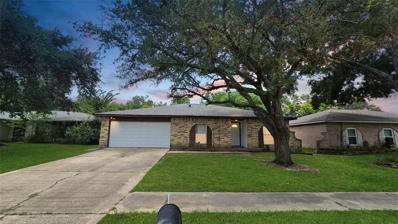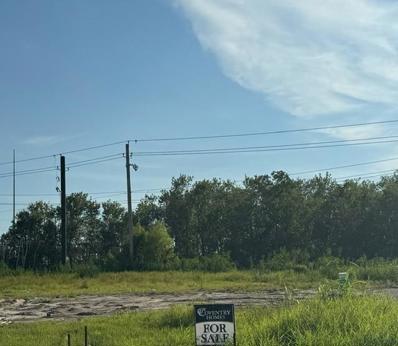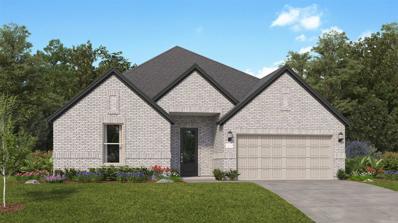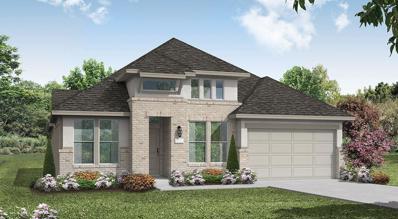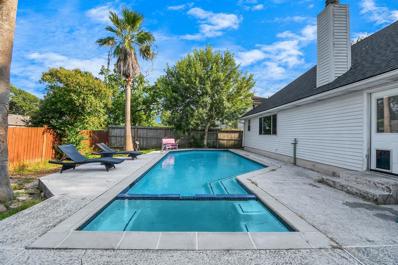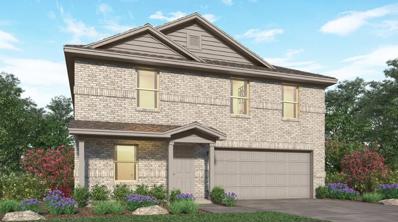League City TX Homes for Sale
- Type:
- Single Family
- Sq.Ft.:
- 3,251
- Status:
- Active
- Beds:
- 4
- Lot size:
- 0.19 Acres
- Year built:
- 2004
- Baths:
- 3.10
- MLS#:
- 87794337
- Subdivision:
- Victory Lakes Sec 3 2004
ADDITIONAL INFORMATION
Welcome to Ventura Cove, a beautiful subdivision in the Victory Lakes neighborhood, one of the most sought out neighborhoods in the League City area. Quick easy access to 45 makes getting around town a breeze. UTMB Hospital is located just outside the neighborhood which means you may never lose power during storm caused blackouts. The home showcases a chefâ??s dream kitchen with plenty of counter space. The kitchen comes with a large kitchen island with a built-in dishwasher, a gas stove, microwave, and refrigerator. The rooms and closets have plenty of room for everyone and all their belongings. With 4 bedrooms, 3.5 bathrooms, master bath jacuzzi, Formal dining, formal living room, upstairs game room, and a backyard patio, find out why this home wonâ??t last long on the market.
- Type:
- Single Family
- Sq.Ft.:
- 2,415
- Status:
- Active
- Beds:
- 4
- Lot size:
- 0.23 Acres
- Year built:
- 1968
- Baths:
- 2.00
- MLS#:
- 54069176
- Subdivision:
- Clear Creek Village Sec 2
ADDITIONAL INFORMATION
Great home with great value.The pictures will help you see all upgrades to home.
- Type:
- Single Family
- Sq.Ft.:
- 1,736
- Status:
- Active
- Beds:
- 4
- Year built:
- 2024
- Baths:
- 2.00
- MLS#:
- 6272225
- Subdivision:
- Samara
ADDITIONAL INFORMATION
NEW! Lennar Watermill Collection Ramsey Elevation "M4" Plan in Samara! This new single-story design makes smart use of the space available. At the front are all three secondary bedrooms arranged near a convenient full-sized bathroom. Down the foyer is a modern layout connecting a peninsula-style kitchen made for inspired meals, an intimate dining area and a family room ideal for gatherings. Tucked in a quiet corner is the ownerâs suite with an attached bathroom and walk-in closet. *HOME ESTIMATED TO BE COMPLETE, DECEMBER, 2024*
- Type:
- Single Family
- Sq.Ft.:
- 4,080
- Status:
- Active
- Beds:
- 5
- Lot size:
- 0.22 Acres
- Year built:
- 1989
- Baths:
- 3.10
- MLS#:
- 39053361
- Subdivision:
- South Shore Harbour 1
ADDITIONAL INFORMATION
Great opportunity to own this home located South Shore Harbour, gated golf course community. Positioned on a serene street, this blank canvas is awaiting your personal touch to transform into your dream home. Generous Space: Spacious interior layout with abundant natural light and expansive rooms. The home is completely gutted, providing a fresh start to create your ideal living space. Endless Potential: This property is a complete blank slate, offering a rare opportunity to design and customize every detail to your personal taste. This Community offers a Country Club, an 18 hole Golf Course + Driving Range/Tennis/Pool, and is zoned to CCISD.
- Type:
- Single Family
- Sq.Ft.:
- 3,256
- Status:
- Active
- Beds:
- 4
- Lot size:
- 0.32 Acres
- Year built:
- 1990
- Baths:
- 2.10
- MLS#:
- 60725338
- Subdivision:
- South Shore Harbour 1
ADDITIONAL INFORMATION
Architecturally Designed with you in mind! Custom Built overlooking the greenbelt of the 18th Hole. Beautifully landscape yard with a long driveway. French Doors to the foyer with high ceilings. The home has hosted company parties with both formals in full use and admired with the custom drapery and décor. In the kitchen while cooking on a Jen-Air stove top grilling a steak or flipping pancakes with family waiting and relaxing in the den featuring a fireplace, custom made built-ins and natural lighting shining through. Enjoy a beverage in the sunroom or cool off in the pool with an enclosed area that helps keep pesky bugs and the area clean from debris. Home features lush landscaping on an oversized lot, tandem garage with the height and depth to accommodate a RV or boat, pump out station on property, golf cart roll door, generator for the whole house, permanent storm shutters and so much more. Make this house your home! Call Now for more details and make an Appointment today!
- Type:
- Single Family
- Sq.Ft.:
- 3,088
- Status:
- Active
- Beds:
- 4
- Lot size:
- 0.25 Acres
- Year built:
- 2009
- Baths:
- 3.00
- MLS#:
- 94010313
- Subdivision:
- Sedona 2009
ADDITIONAL INFORMATION
Step into this single-story sanctuary with open floor plan, featuring 4 bedrooms, a formal dining room, and a kitchen so large it could host a cooking show. Need a quiet spot? The office with French doors is perfect for work or relaxation. The 4-car garage has ample room for your vehicles, tools, and all your toys, plus a bonus storage space upstairs, this garage is a dream come true for anyone who needs extra space for hobbies or collections.. Backyard is perfect for entertaining with the patio and fenced in backyard to let the dogs and kids play. Ready to make it yours?
- Type:
- Single Family
- Sq.Ft.:
- 2,486
- Status:
- Active
- Beds:
- 4
- Lot size:
- 0.17 Acres
- Year built:
- 1992
- Baths:
- 2.10
- MLS#:
- 28569011
- Subdivision:
- Harbour Park Sec 4 91
ADDITIONAL INFORMATION
Welcome to this wonderful one-level home in Harbour Park! Featuring vaulted ceilings, and an open entryway, this house could be perfect as your home. The spacious living area gives an open feeling and is great for gatherings, or kids play. The kitchen has plenty of space, with a gas cooktop, built-in oven, and granite counters. The primary suite connects to a spacious bathroom with a dual vanities and a separate tub and shower. Double doors from the primary suite connect to the perfect office, nursery, or fourth bedroom. The front bedroom with a built in vanity would be perfect as a mother-in-law quarters or a guest bedroom. Come see this gem today!
- Type:
- Single Family
- Sq.Ft.:
- 1,566
- Status:
- Active
- Beds:
- 3
- Year built:
- 2024
- Baths:
- 2.00
- MLS#:
- 15548058
- Subdivision:
- Westland Ranch
ADDITIONAL INFORMATION
The Denton - The Denton is a single-story home offering 1,566 sq. ft. of living space across 3 bedrooms and 2 bathrooms. The kitchen features beautiful countertops, stainless steel appliances, decorative tile backsplash, and a walk-in pantry. The large kitchen island is open to the dining area and family room, perfect for entertaining. The main bedroom, bedroom 1, is off the dining area and features a huge walk-in closet and walk-in shower. The secondary bedrooms are on the opposite side of the home and share a spacious extra bathroom, bathroom 2, in between them. The Denton also offers a covered patio with full yard irrigation and sod. This home includes our HOME IS CONNECTED base package which includes the Alexa Voice control, Front Door Bell, Front Door Deadbolt Lock, Home Hub, Light Switch, and Thermostat. Take a tour of the beautiful Westland Ranch community today!
- Type:
- Single Family
- Sq.Ft.:
- 1,972
- Status:
- Active
- Beds:
- 3
- Lot size:
- 0.21 Acres
- Year built:
- 2003
- Baths:
- 2.00
- MLS#:
- 84646790
- Subdivision:
- Brittany Lakes
ADDITIONAL INFORMATION
- Type:
- Single Family
- Sq.Ft.:
- 1,746
- Status:
- Active
- Beds:
- 3
- Year built:
- 2024
- Baths:
- 2.00
- MLS#:
- 83456457
- Subdivision:
- Westland Ranch
ADDITIONAL INFORMATION
Welcome to the Oxford home plan, a beautifully designed single-level residence that combines functionality with elegance. The open-concept layout effortlessly blends the living room, kitchen, and dining area, creating a spacious and inviting atmosphere perfect for everyday living and entertaining guests. The primary suite is a serene retreat, featuring a generous layout and a large walk-in closet to accommodate all your wardrobe needs. The adjoining primary bath offers a spa-like experience with a soaking tub, walk-in shower, and double vanity sinks. Outside, your private backyard is an ideal spot for relaxation, complete with a covered patio for outdoor enjoyment. The home also boasts a fully automated sprinkler system to keep your landscape lush and vibrant throughout the year. Situated in Westland Ranch, this property grants access to a range of amenities including scenic walking trails, playgrounds, pickle ball courts, wiffle ball field, and a resort-style pool.
- Type:
- Single Family
- Sq.Ft.:
- 3,167
- Status:
- Active
- Beds:
- 5
- Lot size:
- 0.16 Acres
- Year built:
- 2008
- Baths:
- 3.00
- MLS#:
- 85153208
- Subdivision:
- Mar Bella
ADDITIONAL INFORMATION
Don't miss this rare 5/3/2 1.5 story home in the highly sought community of Mar Bella! This home is nestled on a serene cul-de-sac street with water view of the lakes with relaxing fountains. Property hosts lush landscaping and mature shaded trees, with front & back covered patios. Wow your guests the moment they walk through the door with formal office/study with full glass doors & window overlooking the front yard. Adjacent room boasts a large formal dining room & crown molding. Grand family room with a corner fireplace & a wall of windows overlooking the back yard. Cozy breakfast nook is attached to the family room & kitchen. Kitchen hosts breakfast bar, island, tons of cabinet & counter space & under cabinet lighting. The main floor offers 4 bedrooms & 2 full bathrooms, while the upper level includes spacious game room, a bedroom & another full bath. Take a stroll around the neighborhood lakes, enjoy the resort style pool & splash pad. Walk to the Education Village CCISD!
- Type:
- Single Family
- Sq.Ft.:
- 2,852
- Status:
- Active
- Beds:
- 4
- Year built:
- 2024
- Baths:
- 3.10
- MLS#:
- 63506826
- Subdivision:
- Coastal Point
ADDITIONAL INFORMATION
Come see this beautiful new Empire Laurel home. ÂAs you enter the home you'll be impressed by the two story entry. Â2 bedrooms and a study down. ÂPrimary bathroom is a dream with a huge walk in shower, free standing tub, separate sinks with framed mirrors and a gigantic walk in closet. ÂThe kitchen is a chef's delight complete with built in appliances and a side by side fridge. ÂEnjoy the back covered patio with no back neighbors. ÂUpstairs you'll love the oversized game room, 2 bedrooms with a Jack and Jill bath and a half bath.
- Type:
- Single Family
- Sq.Ft.:
- 2,792
- Status:
- Active
- Beds:
- 4
- Year built:
- 2024
- Baths:
- 3.00
- MLS#:
- 4456441
- Subdivision:
- Coastal Point
ADDITIONAL INFORMATION
**BRAND NEW Pinnacle Collection** ''Kimball'' Plan with Elevation "A" by Village Builders in lovely Coastal Point!!!! Showcasing Lennarâ??s Next Gen® design, this single-story home delivers modern comfort with a layout that is perfect for multigenerational households. The flexible Next Gen® suite can be used for various purposes, enabling residents to live independently or serving as a private home office. At the back, the main home features an open-concept main living area with direct access to a covered patio. In addition to an ownerâ??s suite with a spa-style bathroom, there are two secondary bedrooms and a two-car garage. **ESTIMATED COMPLETION OCTOBER 2024**
- Type:
- Single Family
- Sq.Ft.:
- 2,644
- Status:
- Active
- Beds:
- 4
- Lot size:
- 0.17 Acres
- Year built:
- 2016
- Baths:
- 3.10
- MLS#:
- 33290899
- Subdivision:
- Westwood Sub
ADDITIONAL INFORMATION
Welcome to 325 Bolton Dr., a beautifully updated 4-bedroom, 3.5 bath home in Westwood. The open floor plan includes a spacious living area and gourmet kitchen. The primary suite features an ensuite bathroom and walk-in closet. The 2nd story offers 3 bedrooms, 2 baths, and a game room. Outside, enjoy a private backyard oasis with a pool. Recent updates include fresh paint, new carpet, and exterior improvements. The 3-car garage provides ample space. Located in a community with walking trails, parks, and a pool, this home is perfect for you.
- Type:
- Single Family
- Sq.Ft.:
- 2,130
- Status:
- Active
- Beds:
- 3
- Lot size:
- 0.16 Acres
- Year built:
- 1970
- Baths:
- 2.00
- MLS#:
- 25786374
- Subdivision:
- Newport 4
ADDITIONAL INFORMATION
Charming 3 bedroom/2 bath, single story home in the well-established neighborhood of Newport. Attractive recent updates include a beautifully remodeled kitchen with quartz counters and stainless steel appliances, and vinyl plank flooring in the family room, hall, and bonus room. Enjoy peace of mind on those significant structural and mechanical items, courtesy of a new roof (2023), updated HVAC system (2021), Pex plumbing, and Power Home Remodeling hurricane-rated windows! Step through the French doors from the family room into a fantastic bonus/flex room that could easily be utilized for anything from a 4th bedroom to a media room or even a home office. Zoned to award-winning CCISD schools and boasting a low tax rate and minimal HOA fees, this lovely home is one you won't want to miss!
- Type:
- Single Family
- Sq.Ft.:
- 2,784
- Status:
- Active
- Beds:
- 4
- Lot size:
- 0.21 Acres
- Year built:
- 2004
- Baths:
- 2.10
- MLS#:
- 23654631
- Subdivision:
- Brittany Lakes Sec 9 2004
ADDITIONAL INFORMATION
Four bedroom brick home nestled in a cul de sac in the well established community of Brittany Lakes, low tax rate. Surrounded by well maintained neighborhoods. Easy access to Bay Area Blvd. schools, retail, medical, NASA. Thirty five minutes to Galveston island, forty minutes to downtown Houston. The home is nestled in a cozy cul de sac and boasts a large, covered front porch to enjoy those Texas evenings. The home has two living spaces, and large kitchen/breakfast area and is open to the family room which has a tile surround fireplace and a wall of windows. The granite kitchen island serves as a breakfast bar and there is a huge walk in pantry. The laminate staircase takes you up to all bedrooms and second full bath and game room. Two inch blinds throughout the home. The back door from kitchen takes you out to a really large back yard and covered patio and storage shed.
- Type:
- Single Family
- Sq.Ft.:
- 1,560
- Status:
- Active
- Beds:
- 3
- Lot size:
- 0.16 Acres
- Year built:
- 1981
- Baths:
- 2.00
- MLS#:
- 3334221
- Subdivision:
- Meadow Bend
ADDITIONAL INFORMATION
This gorgeously remodeled home is located in the heart of League City, offering convenient access to1-45 and 146. You're just a short drive away from popular attractions like the Kemah Boardwalk, Galveston, and Houston. This prime location combines the charm of a quiet neighborhood with the excitement of nearby entertainment and city life. Renovations in this home include a brand-new roof, fresh interior paint, modern appliances, and elegant granite countertops. The kitchen shines with new backsplash while the bathrooms feature luxurious porcelain finishes. Every detail has been updated from all new fixtures and doorknobs to luxury vinyl plank flooring and brand-new carpet. Additional upgrades include blown insulation in the attic and easy to operate storm blinds. The neighborhood park and pool and Clear Creek School District make this one a winner. Contact your agent for a showing!
- Type:
- Single Family
- Sq.Ft.:
- 1,664
- Status:
- Active
- Beds:
- 3
- Lot size:
- 0.18 Acres
- Year built:
- 1985
- Baths:
- 2.00
- MLS#:
- 85224791
- Subdivision:
- Countryside
ADDITIONAL INFORMATION
Welcome to 215 Redbud Circle, a charming property located in the beautiful town of League City. This home is perfect for those seeking comfort and convenience, offering a peaceful retreat from the bustling city life. This three-bedroom, two-bathroom home spans across 1664 square feet, providing ample space for all your needs. The interior offers a warm and inviting ambiance, making it easy to imagine a life full of unforgettable memories. his property offers a timeless charm while also providing modern comforts. The well-designed floor plan ensures that every room flows seamlessly into the next, making entertaining and everyday living a breeze. With plenty of natural light flowing in, you can enjoy a bright and airy atmosphere throughout the day. Don't miss out on the chance to make 215 Redbud Circle your own. Contact us today to schedule a viewing and discover the endless possibilities this property holds.
- Type:
- Single Family
- Sq.Ft.:
- 4,210
- Status:
- Active
- Beds:
- 4
- Lot size:
- 0.48 Acres
- Year built:
- 1984
- Baths:
- 3.10
- MLS#:
- 22139094
- Subdivision:
- South Shore Harbour
ADDITIONAL INFORMATION
Welcome to your dream home on one a near half acre lot in the prestigious South Shore Harbour, a community known for its manned gated entrances, country club, and stunning golf course. This beautiful 4-bedroom, 3.5-bathroom residence boasts a new roof, elevator, top-of-the-line Kohler walk-in tub, and stainless steel appliances, offering luxury and peace of mind. The home is equipped with New South windows, built to Florida standards and ratings, ensuring both style and durability. Step outside to your screened-in porch, perfect for enjoying the serene atmosphere, or take in the breathtaking views of the recently added pool and the lush golf course from your backyard. This home is a perfect blend of elegance, comfort, and modern convenience in one of League Cityâ??s most sought-after neighborhoods. All info per seller
- Type:
- Single Family
- Sq.Ft.:
- 3,638
- Status:
- Active
- Beds:
- 4
- Year built:
- 2024
- Baths:
- 4.00
- MLS#:
- 66355625
- Subdivision:
- Westwood
ADDITIONAL INFORMATION
Step inside and fall in love with everything this home has to offer! The 8' interior doors add sophistication, while the open-concept design creates an airy atmosphere. Youâll be greeted by a grand entry featuring an elegant staircase, a separate study, and a dining room with a butler's pantry and walk-in pantry for direct kitchen access. For added convenience, thereâs also a secondary bedroom downstairs. The primary bedroom, adorned with a beautiful bow window, boasts an oversized suite that includes a mud set shower, dual vanities, a separate oversized tub, and a spacious walk-in closet with direct access to the utility room. Upstairs, youâll find a roomy game room and two additional bedrooms, each with its own en suite bathroom. Donât miss out on this stunning propertyâit wonât last long!
- Type:
- Single Family
- Sq.Ft.:
- 2,731
- Status:
- Active
- Beds:
- 4
- Year built:
- 2024
- Baths:
- 3.00
- MLS#:
- 77893469
- Subdivision:
- Westwood
ADDITIONAL INFORMATION
NEW! Lennar Fairway Collection "Melrose II" Plan with Elevation "A" in Westwood! **FINAL OPPORTUNITY FOR THIS PLAN IN THIS SECTION** This new single-story home delivers modern comfort with a low-maintenance design. Down the foyer is an office, perfect for working from home, followed by a spacious open layout shared between the kitchen, dining room and family room. Direct access to the covered patio allows for seamless indoor-outdoor living. In a private corner is the ownerâ??s suite with an adjoining bathroom and oversized walk-in closet, while at the front are three secondary bedrooms. A two-car garage completes the home.*HOME ESTIMATED TO BE COMPLETED OCTOBER 2024*
- Type:
- Single Family
- Sq.Ft.:
- 2,574
- Status:
- Active
- Beds:
- 4
- Year built:
- 2024
- Baths:
- 4.00
- MLS#:
- 70403787
- Subdivision:
- Westwood
ADDITIONAL INFORMATION
As you enter, you'll be greeted by two secondary bedrooms. The captivating 14-foot ceilings, complemented by upgraded 8' doorways, lead you into the great room, enhanced with gorgeous slider doors that fill the space with natural light. This home features an open-concept design that includes a spacious dining room and a study adjacent to the oversized 9' x 6' kitchen island. The gourmet kitchen boasts built-in stainless steel appliances, including a gas range with a vent hood, making entertaining a breeze at the heart of the home. The primary bathroom offers separate vanities, an oversized bathtub, and a large walk-in closet. Relax outside on your covered patio, complete with a gas stub prepped for a future outdoor kitchen, or take the festivities indoors to the spacious game room. This home is complete with a 3-car tandem garage. Visit today!
- Type:
- Single Family
- Sq.Ft.:
- 2,850
- Status:
- Active
- Beds:
- 5
- Lot size:
- 0.21 Acres
- Year built:
- 1980
- Baths:
- 2.10
- MLS#:
- 66522383
- Subdivision:
- Ellis Landing
ADDITIONAL INFORMATION
Welcome to 210 Civil Dr in the heart of League City. This 2-story 5 bedroom, 2.5 baths 2-car garage home with a first floor master bedroom is a familyâs dream come true! This open-floor plan home is perfect for those who love to entertain. The spacious island kitchen opens to the dining room and living room which features a fireplace. Tile and laminate wood flooring throughout. The whole home has fresh paint new carpet new roof & AC! Imagine hosting your family and friends out back in the beautiful pool. The community is the perfect combination of small-town charm and easy access to great restaurants and local and big-box retail offerings are all close by. Downtown Houston, NASA Space Center, Kemah Boardwalk, and Galveston TX are only a short commute away. This home has never flooded. Welcome home!
- Type:
- Single Family
- Sq.Ft.:
- 1,963
- Status:
- Active
- Beds:
- 4
- Year built:
- 2023
- Baths:
- 2.10
- MLS#:
- 71927524
- Subdivision:
- Samara
ADDITIONAL INFORMATION
NEW! Lennar Watermill Collection "Willowford IV" Plan with Brick Elevation "A" in Samara! This Two-story layout with the main living area features an open layout among the kitchen with a wraparound countertop, dining room and family room all on the first level. The owner's suite with its own bathroom and closets is located in the back corner, while three bedrooms are located on the second level with an open game room area. *HOME ESTIMATED TO BE READY FOR AN OCTOBER 2024 CLOSING*
- Type:
- Single Family
- Sq.Ft.:
- 2,002
- Status:
- Active
- Beds:
- 3
- Year built:
- 1969
- Baths:
- 2.00
- MLS#:
- 37572599
- Subdivision:
- Clear Creek Village
ADDITIONAL INFORMATION
Fantastic ready to move-in home located in the highly desirable Clear Creek ISD. Beautifully remodeled, down to the studs, this stunning home offers an open concept with all new plumbing, new electrical, new roof, storm windows, new A/C, new sheetrock, new flooring, just to name a few. The kitchen has been totally redone and it's a chef ultimate dream come true with remarkable granite counter tops, new cabinets, and SS appliances. Work from home without compromising privacy in the fabulous office. Amazing primary suite with an extra room that can be used for another home office, sitting area or nursery. Your choice. The fabulous primary bath offers an oversized shower and double sinks. The other bedrooms are good size and features walk-in closets and ceiling fans. The private backyard is great for outdoor entertaining and has a storage shed. Just a minute away from I-45. Do not miss this amazing opportunity.
| Copyright © 2024, Houston Realtors Information Service, Inc. All information provided is deemed reliable but is not guaranteed and should be independently verified. IDX information is provided exclusively for consumers' personal, non-commercial use, that it may not be used for any purpose other than to identify prospective properties consumers may be interested in purchasing. |
League City Real Estate
The median home value in League City, TX is $337,600. This is higher than the county median home value of $316,600. The national median home value is $338,100. The average price of homes sold in League City, TX is $337,600. Approximately 71.59% of League City homes are owned, compared to 24.64% rented, while 3.77% are vacant. League City real estate listings include condos, townhomes, and single family homes for sale. Commercial properties are also available. If you see a property you’re interested in, contact a League City real estate agent to arrange a tour today!
League City, Texas has a population of 111,847. League City is more family-centric than the surrounding county with 45.47% of the households containing married families with children. The county average for households married with children is 33.48%.
The median household income in League City, Texas is $112,273. The median household income for the surrounding county is $79,328 compared to the national median of $69,021. The median age of people living in League City is 36.6 years.
League City Weather
The average high temperature in July is 90.5 degrees, with an average low temperature in January of 43.2 degrees. The average rainfall is approximately 54.5 inches per year, with 0.1 inches of snow per year.

