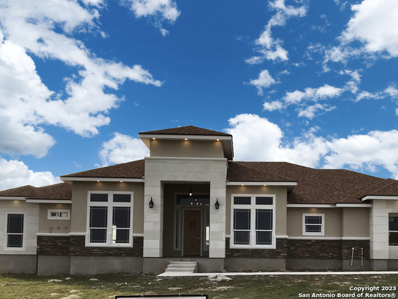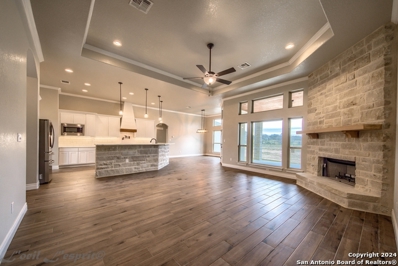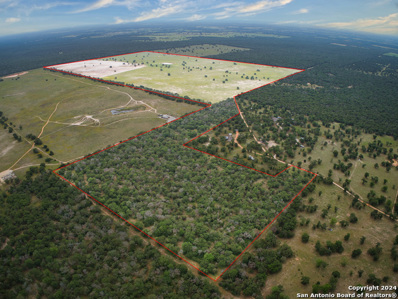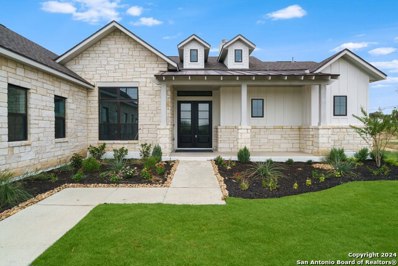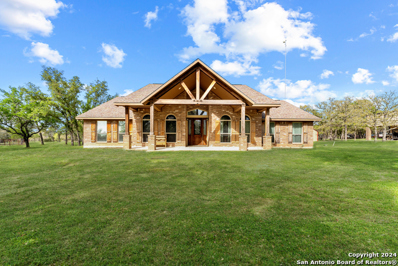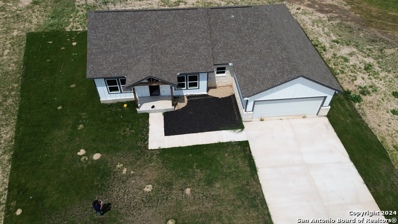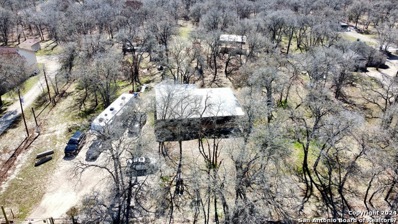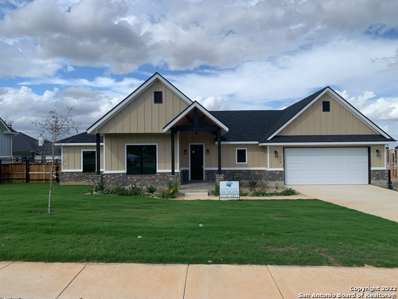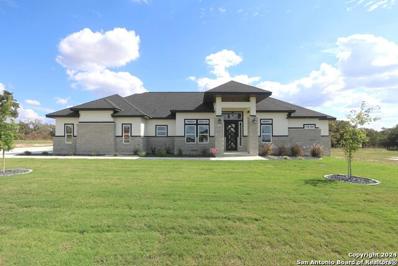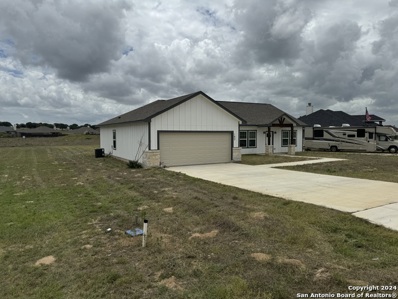La Vernia TX Homes for Sale
$619,000
112 Estates Dr La Vernia, TX 78121
- Type:
- Single Family
- Sq.Ft.:
- 2,697
- Status:
- Active
- Beds:
- 4
- Lot size:
- 1.03 Acres
- Year built:
- 2023
- Baths:
- 4.00
- MLS#:
- 1790421
- Subdivision:
- THE ESTATES AT TRIPLE R RANCH
ADDITIONAL INFORMATION
New home 4 bedrooms and 3 1/2 bathroom and an office home, is located in a really nice and quiet neighborhood. Designed with open space layout, high vault ceilings with ambience lighting, is also energy efficient (roof foam insulation, led lights, continuous hot water cycling, etc) solid maple wood cabinets custom made, granite countertops, wood like ceramic flooring, natural cantera stone accents, under-cabinets kitchen lights, and much more. Staged for you to see!
- Type:
- Single Family
- Sq.Ft.:
- 2,085
- Status:
- Active
- Beds:
- 4
- Lot size:
- 1.01 Acres
- Year built:
- 2024
- Baths:
- 2.00
- MLS#:
- 549178
ADDITIONAL INFORMATION
WOW! NEW HOME FOR THE HOLIDAYS! UP TO $10,000 SELLER CONTRIBUTION FOR CLOSING COSTS AND possible $5,830 contribution from preferred lender, this 3/2 NEWLY COMPLETED HOME is one of a kind! Lots of space for everyone including an office and giant workshop is nestled on a private one-acre lot with breathtaking hill country views. You will also love the extra room off of the living area which could be used as an office or additional bedroom. This exquisite home offers a blend of luxury, comfort, and functionality. Perfect for those seeking a tranquil escape with ample space for both relaxation and recreation. There is beautiful Ceramic Tile Flooring throughout adding elegance and easy maintenance. This home has an Open Floor Plan and spacious living area which seamlessly integrates dining space and a large island in the gourmet kitchen, perfect for entertaining and family gatherings. You will love the high ceilings as well as the luxurious bathrooms: Featuring a walk-in shower and garden tub for a spa-like experience. Custom cabinetry and tile enhance the kitchen and bathrooms, combining style with practicality. There is a built in wall safe, surround sound, recessed lighting, 16 seer HVAC, Pella Windows, foam insulation, water softener electric fireplace and smart thermostat with dehumidifier, as well as a metal Front Door which adds security and durability while making a stylish first impression. Also included are Hunter Douglas shades, ring doorbell, and much more. You will absolutely love the oversized workshop (1200 SQUARE FEET) which can accommodate multiple cars, an RV, and provides ample space for a workshop, ideal for hobbyists or car enthusiasts. This builder has over 20 years experience and provides a warranty which includes a comprehensive 1/2/10 warranty, offering peace of mind for years to come. Schedule your showing today!
$599,000
270 Cibolo Way La Vernia, TX 78121
- Type:
- Single Family
- Sq.Ft.:
- 2,490
- Status:
- Active
- Beds:
- 4
- Lot size:
- 1.49 Acres
- Year built:
- 2022
- Baths:
- 3.00
- MLS#:
- 1787914
- Subdivision:
- Cibolo Ridge
ADDITIONAL INFORMATION
Discover the epitome of luxury living in this exquisite La Vernia home. With 4 bedrooms, 3 full bathrooms, an office, and a formal dining room, this residence offers both space and style. The flex garage, perfect for a workout space, comes equipped with a mini-split system for year-round comfort. Situated on a private, extra-large lot adorned with mature Oak trees, this home boasts numerous upgrades: Reverse Osmosis Water Filter System: Enjoy pure drinking water. Sprinkler System: Conveniently installed in both the front and back yards. Remote Control Zebra Shades: Elegant and functional window treatments throughout. Drop-Down Swivel Mantel TV Mount: Perfect for optimal viewing angles. Multipurpose Garage: Features insulation, epoxy flooring, window tint, mini split, and mat flooring. The kitchen is a chef's dream with Natural Quartzite Countertops, Knotty Alder Custom Cabinets, Modern Glass Backsplash. Experience the best of La Vernia in this beautifully upgraded home. Easy commute to San Antonio! Quiet Country Living in LaVernia ISD!!
$615,000
101 HONDO VISTA La Vernia, TX 78121
- Type:
- Single Family
- Sq.Ft.:
- 2,359
- Status:
- Active
- Beds:
- 4
- Lot size:
- 1.07 Acres
- Year built:
- 2024
- Baths:
- 3.00
- MLS#:
- 1746860
- Subdivision:
- HONDO RIDGE SUBDIVISION
ADDITIONAL INFORMATION
Amazing lender incentives await on this incredible dream home at 101 Hondo Vista, nestled in the serene setting of La Vernia, TX. This stunning brand new construction modern farmhouse-style abode is perfectly designed for families who cherish both comfort and elegance. As you step inside this magnificent 4-bedroom, 3-bathroom house, you're greeted by the warmth of wood look ceramic tile flooring that flows seamlessly throughout the home. The heart of this residence is undoubtedly the spacious living area, featuring a large natural stone wood-burning fireplace that sets the stage for cozy family gatherings. The open-concept layout boasts a split floor plan that ensures privacy for the master suite. The gourmet kitchen is a chef's delight with an oversized island, quartz counters, and slow close two-tone cabinetry. Cooking enthusiasts will appreciate the pot filler over the 5 burner cooktop and the large pantry for all your storage needs. The open-concept layout boasts a split floor plan that ensures privacy especially for the master suite. The ensuite offers a spa-like experience with a soaking tub and a walk-in custom tiled shower equipped with dual shower heads, including a luxurious rainfall option. Remote work is a breeze in the dedicated office space, while the three separate entrances to the expansive back patio provide effortless indoor-outdoor living. The patio, with direct access to a full bathroom, is perfect for entertaining. Situated on a generous one-acre lot in the esteemed La Vernia ISD, this property is just 10 minutes from local shopping and schools. With a 2-car parking space and thoughtful design in every corner, 101 Hondo Vista is where your family's memories are waiting to be made.
- Type:
- Single Family
- Sq.Ft.:
- 1,500
- Status:
- Active
- Beds:
- 2
- Lot size:
- 6 Acres
- Year built:
- 1998
- Baths:
- 2.00
- MLS#:
- 1787128
- Subdivision:
- U SANDERS SUR
ADDITIONAL INFORMATION
$458,999
613 LAKERIDGE LN La Vernia, TX 78121
- Type:
- Single Family
- Sq.Ft.:
- 2,773
- Status:
- Active
- Beds:
- 4
- Lot size:
- 1 Acres
- Year built:
- 2024
- Baths:
- 3.00
- MLS#:
- 1785122
- Subdivision:
- LAKE VALLEY ESTATES
ADDITIONAL INFORMATION
Extreme Price Reduction! Embrace the allure of luxury living in this stunning new one-story home nestled on a sprawling one-acre lot in La Vernia. This residence offers a harmonious blend of elegance and comfort. Step inside to discover four well-appointed bedrooms and two and a half bathrooms, each exuding a sense of tranquility and refinement. Walk-in closets provide ample storage space, while the open floor plan creates a seamless flow between living spaces, perfect for both relaxation and entertaining. Experience the joy of spacious living in every corner of this home, where comfort meets sophistication in perfect harmony. Whether you're unwinding in the cozy living room or preparing meals in the gourmet kitchen, every moment is infused with a sense of luxury and charm. Don't miss this exceptional opportunity to make this gorgeous new build your own and revel in the pleasures of gracious living on a grand scale. With its expansive layout and stylish design, this home promises a lifestyle of unparalleled comfort and elegance. Welcome to your dream home in La Vernia.
- Type:
- Single Family
- Sq.Ft.:
- 1,731
- Status:
- Active
- Beds:
- 3
- Lot size:
- 1 Acres
- Year built:
- 2024
- Baths:
- 2.00
- MLS#:
- 1782176
- Subdivision:
- STALLION RIDGE ESTATES
ADDITIONAL INFORMATION
Introducing an unparalleled opportunity in Stallion Ridge Estates, La Vernia, Texas. Built with Integrity presents a bespoke home-to-be, nestled on a generous one-acre plot. This prestigious property features a one-story design, complete with a two-car garage, covered patio, and a cozy fireplace. Boasting three bedrooms and two baths, every inch of this residence is crafted with meticulous attention to detail. Immerse yourself in luxury living, with the option to customize to your heart's content, or build to suit. Picture-perfect sunsets and tranquil mornings await on your private oasis. Experience the pinnacle of elegance and comfort with Built with Integrity. Don't miss your chance to have Stallion Ridge Estates be your home.
$356,000
517 LAZY OAK LN La Vernia, TX 78121
- Type:
- Single Family
- Sq.Ft.:
- 1,800
- Status:
- Active
- Beds:
- 3
- Lot size:
- 1 Acres
- Year built:
- 2021
- Baths:
- 2.00
- MLS#:
- 1778869
- Subdivision:
- Lake Valley Estates
ADDITIONAL INFORMATION
This charming 1800 square foot home offers 3 bedrooms and 2 bathrooms on a generous 1-acre lot. The well-maintained interior features tile and vinyl flooring throughout, and the open floor plan includes a spacious family room and dining area. Neutral colors create a welcoming atmosphere in every room. Outside, the covered back patio provides a beautiful view of the countryside. Situated on a cul de sac, this home also boasts its own well, perfect for those seeking quiet country living.
$673,900
124 Hondo Vista La Vernia, TX 78121
Open House:
Saturday, 12/28 7:00-10:00PM
- Type:
- Single Family
- Sq.Ft.:
- 2,704
- Status:
- Active
- Beds:
- 4
- Lot size:
- 1 Acres
- Year built:
- 2024
- Baths:
- 4.00
- MLS#:
- 1773749
- Subdivision:
- Hondo Ridge
ADDITIONAL INFORMATION
OPEN HOUSE: Saturday, December 28th, 1-4pm! Welcome to Elegant Country Living on 1 Acre of Wooded Countryside, just a few minutes from the amenities of La Vernia. Rustic Charm exudes throughout this spacious, open, bright, newly crafted, move-in-ready residence! The thoughtful layout affords 4 bedrooms, 3 full baths + 1 half bath, boasting sleek upgraded finishes, including: Designer Lighting - Elevated Ceilings w/Cedar Beams & Wood Accents - 100% Tile & Wood-Tile Flooring - Pella Windows - 2 Energy Efficient Trane HVAC Systems. Dreamy Island Kitchen boasts Gleaming High-Level Granite atop Abundant Custom Cabinetry, a blend of Rustic Hickory & White finish, with a touch of French Country Flair ... Pot filler at cooktop, and premier KitchenAid appliances (cooktop, dishwasher, built-in oven & microwave)! MASTER RETREAT showcases a Wet Bar: cabinetry, granite counter, sink, space for mini-fridge, and chic floating shelves on the stylish shiplap wall! Each bathroom features mirrors framed by wood with metal accents! Oversized 2-car garage. 1-2-10 year Bonded Warranty. Fiber Internet available through GVEC.
$4,231,200
2126 & 2525 POLLY LN La Vernia, TX 78121
ADDITIONAL INFORMATION
The Prairie Hills Ranch (PHR) is 352.6 acres of prime investment property located in the coveted La Vernia ISD in Wilson County. It presents a new owner with several opportunities to develop this land into a spectacular property. The Prairie Hills Ranch is located just Southeast of the Las Palomas Country Club Estates Subdivision and would make an excellent future neighborhood. The wide-open coastal Bermuda pastures dotted with gorgeous mature oaks make it perfect for keeping the property ag-exempt while developing portions of the property as you wish. PHR can be a phenomenal place to hunt whitetail deer, mourning doves around the pond, and wild turkeys in the spring. It feels completely remote, with just a short drive to town for lunch or groceries. Enjoy the beauty of it now while possibly developing it into a gorgeous neighborhood in the future in this exploding area of Wilson County. This raw estate land is mostly wide open with improved grass in sandy loam soil. It has minimal improvements, and a portion of the property has some oil pumpjacks, pipelines, and tanks currently in production. This large acreage has a couple of potential entrances, providing options for egress and ingress. It is ag exempt and perfect for keeping cattle or hunting if you so desire. It is in La Vernia ISD, just south of the Las Palomas Country Club Estates Subdivision and very close to Sutherland Springs, TX. The property is perimeter-fenced with cross-fencing and has excellent pens for your cattle. It also has a stocked catfish pond (fish included!) with a working water well and electricity in place and power lines throughout the property.
- Type:
- Single Family
- Sq.Ft.:
- 3,644
- Status:
- Active
- Beds:
- 5
- Lot size:
- 1.34 Acres
- Year built:
- 2011
- Baths:
- 5.00
- MLS#:
- 1770892
- Subdivision:
- THE RESERVE AT LEGACY RANCH
ADDITIONAL INFORMATION
This custom-built two-story home boasts three bedrooms and a two-car side entry garage, set on a spacious 1.34-acre lot. The property showcases exceptional features, including high-end upgrades such as custom-made cabinets, premium plumbing and lighting fixtures, travertine flooring, and elegant arched openings. Noteworthy amenities include an enclosed wet bar with a wrought iron door, an office or playroom accessed through French doors with a bay window, and a half bath featuring a vessel sink and granite countertop. The open-concept kitchen is well-appointed with a gourmet island, gas cooktop, pot filler, and built-in ovens. The main level hosts a luxurious owner's ensuite offering dual vessel sink vanities, a soaking tub, a spacious walk-in shower, and a generously sized walk-in closet with private access to the back patio. A double staircase leads to a loft area featuring a built-in desk, a versatile media room or fifth bedroom, a second bedroom with a private bath, and secondary bedrooms sharing a Jack-n-Jill bath. Bedroom 3 includes a private balcony, and there is an additional half bath on the second floor. Outdoor amenities feature a 36x14 back patio with an outdoor kitchen, in-ground pool, and spa. The property backs onto a green space, ensuring privacy with no direct neighbors behind the residence.
- Type:
- Single Family
- Sq.Ft.:
- 3,090
- Status:
- Active
- Beds:
- 3
- Lot size:
- 1.12 Acres
- Year built:
- 2013
- Baths:
- 3.00
- MLS#:
- 1766834
- Subdivision:
- J Delgado Sur
ADDITIONAL INFORMATION
Beautiful custom home nestled within over an acre lot of quiet country living, yet close to the city and all amenities. This jewel offers an open floor plan with lots of natural light and space to live in. All three bedrooms have a full bathroom, one also has a loft with a spiral staircase that may be used as a study or a little get away. The kitchen has lots of cabinetry, a granite island and a breakfast bar that will accommodate a large group. Separate dining room and large living area.
$623,000
105 Hondo Vista La Vernia, TX 78121
- Type:
- Single Family
- Sq.Ft.:
- 2,790
- Status:
- Active
- Beds:
- 4
- Lot size:
- 1.07 Acres
- Year built:
- 2024
- Baths:
- 4.00
- MLS#:
- 1765659
- Subdivision:
- HONDO RIDGE SUBDIVISION
ADDITIONAL INFORMATION
New construction in the desirable, brand-new subdivision of Hondo Ridge in La Vernia, TX! Hondo Ridge is nestled away from the city with country views all around. The home sits on one acre, displays stunning craftsmanship and has a well flowing open concept. As you walk in the door you will be welcomed by a gorgeous 12-foot island with custom cabinets throughout the kitchen. The home includes 4 bedrooms, 3.5 baths and an office. On the floor plan you will find bedroom 2 includes its own full bath. Not only are all bedrooms spacious but each spotlights a walk-in closet. The large master bedroom will be a retreat with a stunning bathroom and a closet that leads directly into the laundry room. Other features included will be granite countertops, stainless steel appliances, a mud room, 2 hot water heaters, an attached 2 car garage and much more! Ask about our preferred lender incentives! You will not want to miss this beauty!
- Type:
- Single Family
- Sq.Ft.:
- 2,674
- Status:
- Active
- Beds:
- 4
- Lot size:
- 1.04 Acres
- Year built:
- 2023
- Baths:
- 3.00
- MLS#:
- 1764530
- Subdivision:
- The Timbers
ADDITIONAL INFORMATION
Country living at its finest. This model home features four bedrooms, three bathrooms, high ceilings and an open floor plan. The gourmet kitchen includes built-in Stainless-Steel appliances, 36" gas cooktop with 5 burners, built-in wall oven, microwave, 42" upper cabinets, pot filler, and granite countertops. Contact sales representative Gabe Galvan Cell# 210-367-9678 to schedule your showing today. La Vernia ISD
$2,075,000
840 County Road 339 La Vernia, TX 78121
- Type:
- Other
- Sq.Ft.:
- 2,472
- Status:
- Active
- Beds:
- 4
- Year built:
- 2013
- Baths:
- 3.00
- MLS#:
- 1761777
ADDITIONAL INFORMATION
Escape to your own private retreat! This stunning 3-bed, 2-bath, 2,472 sq ft home is nestled on 67 acres of pure serenity. Surrounded by lush trees and abundant wildlife, including turkey and deer, this property offers unmatched privacy and tranquility. Inside, you'll find an inviting open floor plan, so many windows to let natural light in, stained trim work, custom wood cabinets, granite countertops, and a gas range perfect for the aspiring chef. Cozy up by the large wood fireplace in the spacious living area, entertain guests in the formal dining room, or get work done in the office space. The oversized primary bedroom boasts a luxurious en-suite bathroom with an oversized shower with double shower heads, his and hers vanities, and a large corner whirlpool tub for ultimate relaxation. Step outside to the back porch, where a large wood-burning fireplace awaits chilly nights, perfect for cozying up under the stars. Outside, a 2,000 sq ft workshop awaits, complete with a bedroom, full bathroom, and ample storage space. Enjoy the convenience of two 30-amp RV hookups and a private water well with a sand sediment filter. Whether you're a homesteader, farmer, or rancher, this property has everything you need to live your dream lifestyle. Don't miss out on this incredible opportunity!
$620,000
105 Hondo Ridge La Vernia, TX 78121
- Type:
- Single Family
- Sq.Ft.:
- 2,557
- Status:
- Active
- Beds:
- 4
- Lot size:
- 1.72 Acres
- Year built:
- 2024
- Baths:
- 3.00
- MLS#:
- 1760842
- Subdivision:
- HONDO RIDGE
ADDITIONAL INFORMATION
Upscale Modern Home build in the newly established neighborhood of Hondo Ridge in LaVernia ISD. Beautifully constructed 4 Bedroom, 3 Full bath home with modern colors throughout. Open layout with Living, Dining, Kitchen, breakfast, grand entry all open and spacious. Large windows for all the natural light. Gourmet Island Kitchen features custom cabinets, clean crip look. Floor to ceiling wood burning fireplace in the Living space. Separate dining and Breakfast area. Layout features a Secondary bedroom with access to a separate bath. Large Master Suite with Spacious square garden tub, W/I shower, W/I closet. Split secondary bedrooms with a private bath to share. Home features a large covered back patio to enjoy the country views and abundant wildlife. Conveniently located with access to get to the quaint town of La Vernia and the area award winning schools.
$369,500
202 Colonial LN La Vernia, TX 78121
- Type:
- Single Family
- Sq.Ft.:
- 1,600
- Status:
- Active
- Beds:
- 3
- Lot size:
- 0.43 Acres
- Year built:
- 2024
- Baths:
- 3.00
- MLS#:
- 1754798
- Subdivision:
- LAS PALOMAS COUNTRY CLUB EST
ADDITIONAL INFORMATION
Brand new Ready to Move In home on Corner Lot. Large Bedrooms Oversize Garage . Grass and sprinkler system currently on the home. Call your Agent and make an appointment to view. Seller to contribute $15000 towards buyers closing cost and interest rate buydowns. Seller would consider Owner Finance at 20 % DP, 4% Interest 7 year balloon ( Negotiable) .
$664,900
137 Hondo Drive La Vernia, TX 78121
Open House:
Saturday, 12/28 7:00-10:00PM
- Type:
- Single Family
- Sq.Ft.:
- 2,696
- Status:
- Active
- Beds:
- 4
- Lot size:
- 1 Acres
- Year built:
- 2024
- Baths:
- 4.00
- MLS#:
- 1754454
- Subdivision:
- Hondo Ridge
ADDITIONAL INFORMATION
OPEN HOUSE: Saturday, December 28th, 1-4pm! Ask about preferred lender incentives! Captivating Newly Crafted Residence, situated on 1 acre of Beautifully Wooded countryside, just minutes from the conveniences of La Vernia. Fiber optic internet available! Soothing tones & stunning finishes combine to create a masterpiece just waiting for you to move in & enjoy. Wonderfully open layout with abundant Pella windows to bring in natural light + views! You'll appreciate the island kitchen: wrap-around breakfast bar, stylish custom cabinetry, KitchenAid appliances, gleaming high-level granite! Spacious Dining Room accommodates special occasions & everyday dining alike. Four roomy bedrooms, including Lavish Master ... front bedroom has vaulted ceiling (great study/office), and back bedroom features its own ensuite bath. Fun deco tile floor in laundry room, shiplap wall in half bath! 1-2-10 year Bonded Warranty. Exterior photos show example of optional landscaping package, an upgrade available at additional cost.
- Type:
- Single Family
- Sq.Ft.:
- 1,428
- Status:
- Active
- Beds:
- 3
- Lot size:
- 3.03 Acres
- Year built:
- 2004
- Baths:
- 2.00
- MLS#:
- 1753416
- Subdivision:
- Oak Hollow Estates
ADDITIONAL INFORMATION
Don't miss out on country living close to town in Oak Hollow Estates with paved roads to the gate. This charming 3/2 Modular home is nestled on over 3 acres surrounded by mature Oaks and other varieties of native trees. This allows for a private view while enjoying the Master Spa hot tub that is less than a year old and holds 7 people. There is a wooden back deck that was recently built and a wall for additional privacy while providing for a wind block while relaxing in your own private hot tub. This home has had some updating done including new lament floors, paint, new window blinds in all rooms, (zoned) with 2 well maintained Ac/Heating units one for the master bedroom and one for the other part of the home, nice large covered front porch, good soil and more. Metal gate with an Apollo electric gate, gate is electric and solar, no key pad, comes with gate openers, brand new battery and control panel. 24 X 30 Metal carport with a 30 Amp hookup and water available towards the back of the property. This unique place has so much potential with plenty of usable land for additional parking, NO HOA dues, Fenced on 3 sides, horses Allowed. Call today and schedule your own private showing.
- Type:
- Single Family
- Sq.Ft.:
- 2,418
- Status:
- Active
- Beds:
- 4
- Lot size:
- 0.31 Acres
- Year built:
- 2022
- Baths:
- 3.00
- MLS#:
- 1752215
- Subdivision:
- Woodbridge Farms
ADDITIONAL INFORMATION
One of the biggest homes in the subdivision. New construction 4 bedrooms and 2 1/2 bathroom home, is located in a really nice and upscale neighborhood with all the services, parks, trails... Designed with open space layout, high vault ceilings with ambience lighting, is also energy efficient (roof foam insulation, led lights, continuous hot water cycling, etc) solid maple wood cabinets custom made, granite countertops, wood like ceramic flooring, natural cantera stone accents, under-cabinets kitchen light and much more
- Type:
- Single Family
- Sq.Ft.:
- 2,369
- Status:
- Active
- Beds:
- 4
- Lot size:
- 1.15 Acres
- Year built:
- 2006
- Baths:
- 3.00
- MLS#:
- 1751634
- Subdivision:
- ROSEWOOD
ADDITIONAL INFORMATION
MOVE IN READY! NO HOA. Welcome home to this beautifully maintained gem in La Vernia, Tx. This custom home sits on 1.151 acres. It features 4 bedrooms and 2 1/2 baths. One unique feature that stands out from other listings is the large inground salt water pool with a 12x12 gazebo. A 30AMP RV connection was added in 2020. This home sits on a corner lot with a circular driveway. Inside you will find a open floor plan with distinctive high ceilings and many upgrades. The kitchen features custom cabinets, granite countertops, large island with plenty of counter space, and smooth top stove installed in 2023. The living area features a rock fireplace with plenty of windows for that natural light. Ceramic tile floors throughout the house and LVP flooring in 3 bedrooms. Only one bedroom has carpet. Large master bath has his/hers closets and seperate tub/shower. Water softner conveys. MOTIVATED SELLERS! Priced slightly below market at $555K. Bring your buyers and check out this beauty in person. Fridge, washer, dryer and freezer do not convey. All offers being considered. Home will be professionally cleaned prior to closing. Seller is offering a $1500 credit for fence repair. Concessions available.
$699,900
133 Hondo Ridge La Vernia, TX 78121
Open House:
Saturday, 12/28 7:00-10:00PM
- Type:
- Single Family
- Sq.Ft.:
- 2,844
- Status:
- Active
- Beds:
- 5
- Lot size:
- 1 Acres
- Year built:
- 2023
- Baths:
- 4.00
- MLS#:
- 1746281
- Subdivision:
- Hondo Ridge
ADDITIONAL INFORMATION
OPEN HOUSE: Saturday, December 28th, 1-4pm! Exceptional. Captivating. Delightful. Newly Crafted - 1 Acre of Beautifully Wooded Countryside: Masterfully designed both inside & out ... enjoy outdoor living on generous front porch (33'x6') plus expansive back patio (39'x10') invigorating views! Inside, discover bright open layout: 5th Bedroom is ideal Study/Office, 3 full baths, 1 half bath w/stylish shiplap wall accent! As you enter, the extraordinary design elements are breathtaking ... beginning with the grand entry's high soaring ceiling & decorative tile floor. Thoughtfully designed spaces flow seamlessly with stunning finishes. The Majestic Great Room features a stately rock fireplace w/locally-hewn Pecan mantel, vaulted ceiling w/wood beams, and expansive picture windows. Spectacular Island Kitchen: Quartzite counters, Abundant Custom Cabinetry, 2 sinks, KitchenAid appliances - Including French Door Refrigerator - pot filler at cooktop, deco tile backsplash! Refreshing Master Retreat w/abundant natural light ... bath features dual vanities, free-standing tub, spacious shower, his & her closets. Additional Upgrades Include: Innovative Pella Windows, Trane HVAC (2 energy efficient systems), Designer Lighting, 100% tile & wood-tile floors! 1-2-10 year Bonded Warranty. Convenience of Fiber Internet, with the amenities of La Vernia less than 10 minutes away, and the San Antonio metro area within 35 minutes. Come experience the lifestyle of fine country living! Exterior photos show example of optional landscaping package, available at additional cost.
$642,500
128 HONDO RIDGE La Vernia, TX 78121
- Type:
- Single Family
- Sq.Ft.:
- 2,560
- Status:
- Active
- Beds:
- 4
- Lot size:
- 1 Acres
- Year built:
- 2023
- Baths:
- 3.00
- MLS#:
- 1739032
- Subdivision:
- HONDO RIDGE
ADDITIONAL INFORMATION
*** OPEN HOUSE EVERY SAT-SUN 11 AM TO 4 PM *** Completed Construction & Newly installed Landscape Pkg w/Sprinkler System... Located in The *New Hondo Ridge Subd* off CR 321 that has No City Taxes & Low 2% Tax Rate in the Sought after La Vernia ISD...Nearly 2600sf 4-BD & 3-BA Ranch Style Rock Hm w/Very Open Floorplan & Lots of Windows for Natural Lighting..LOTS of Extras'...Like Porcelain Tile Flooring Thru-Out,8' Tall Doors,Raised Decorative Beamed Ceilings,Barndoors,Tilt in Vinyl Windows,Frigadaire Appliances,42" Tall Custom Cabinets,Remote Controlled Ceiling Fans,Crown Molding,Custom Wrought Iron Entry Door,Insulated Gar Door,Exterior Lighting,50-gal Rheem Water Heater & Top of the Line Comfort Maker A/C Unit..2-Possible Main Bd Suites as Each have their own BA & Walk in Closet,The Other 2-Bedrooms have Walk in Closets & 1 has a Double Entry that Could make for a Possible Study/Office,Approx 21x20 Living Rm w/Floor to Ceiling Rocked Corner Fireplace,Beamed Ceiling,Elect Floor outlet & Exit door to the Approx 32x10 Covered Patio that has Beaded Board Ceiling,2-Ceiling Fans & No Immediate Backyard Neighbors,Approx 17x12 Kit has the Extra Tall Cabinets w/Lots of Pull out Drawers & Other features,Huge Island/B'fast Bar,Tiled Backsplash,Pot filler,Cooktop,Blt in Oven/Micro & Walk in Pantry,Gorgeous Main Bd has Deco ceiling & wall,Jetted Island Tub,Walk Thru Tiled Shower,2-Sinks & L-Shaped Walk in Closet,6x5 Mud Room w/Seating & Storage Cabinets that leads out to the Approx 23x22 Finished Out Garage,Call 4 Copy of Restrictions & to Meet Local Hm Builder..
$330,000
180 TURNBERRY La Vernia, TX 78121
- Type:
- Single Family
- Sq.Ft.:
- 1,563
- Status:
- Active
- Beds:
- 3
- Lot size:
- 0.39 Acres
- Year built:
- 2022
- Baths:
- 3.00
- MLS#:
- 1726614
- Subdivision:
- Las Palomas
ADDITIONAL INFORMATION
New Construction Charming 3 bedroom 2 bath nestled in La Vernia Texas Open floor plan for family entertaining thru the holidays, Large rooms and excellent storage. House is priced better than any home in the area, seller is motivated and will consider seller financing. Great storage with multiple Large closets plus a two car garage.
$650,000
193 TIMBER PL La Vernia, TX 78121
- Type:
- Single Family
- Sq.Ft.:
- 2,515
- Status:
- Active
- Beds:
- 4
- Lot size:
- 1 Acres
- Year built:
- 2022
- Baths:
- 4.00
- MLS#:
- 1724161
- Subdivision:
- THE TIMBERS
ADDITIONAL INFORMATION
BUYER INCENTIVE! With an acceptable offer, seller will provide buyer with a closing cost credit of up to $14,100 to be used towards a 2-1 buydown. Located in the new exclusive gated subdivision, The Timbers! 4 bedroom 3 1/2 bathroom jam packed with upgrades! Highly functional open, split floor plan. Elevated kitchen layout equipped with expansive countertop and cabinet space, double islands, double ovens, walk-in pantry, and refrigerator. Spacious primary bedroom with double vanities in bathroom, his/hers true walk-in closets and large walk-in shower. Upgraded lighting/plumbing fixtures throughout, recessed lighting, crown molding, and more! 17x14 covered tile patio with gorgeous backyard views. 3 car garage with epoxied flooring. Sprinkler system, landscaping, partial fencing (2 sides fenced), arched rock entry with tile porch. In a cul-de-sac! LVISD! MUST SEE!!

 |
| This information is provided by the Central Texas Multiple Listing Service, Inc., and is deemed to be reliable but is not guaranteed. IDX information is provided exclusively for consumers’ personal, non-commercial use, that it may not be used for any purpose other than to identify prospective properties consumers may be interested in purchasing. Copyright 2024 Four Rivers Association of Realtors/Central Texas MLS. All rights reserved. |
La Vernia Real Estate
The median home value in La Vernia, TX is $464,600. This is higher than the county median home value of $385,100. The national median home value is $338,100. The average price of homes sold in La Vernia, TX is $464,600. Approximately 48.34% of La Vernia homes are owned, compared to 33.27% rented, while 18.4% are vacant. La Vernia real estate listings include condos, townhomes, and single family homes for sale. Commercial properties are also available. If you see a property you’re interested in, contact a La Vernia real estate agent to arrange a tour today!
La Vernia, Texas 78121 has a population of 1,000. La Vernia 78121 is less family-centric than the surrounding county with 37.96% of the households containing married families with children. The county average for households married with children is 39.07%.
The median household income in La Vernia, Texas 78121 is $70,703. The median household income for the surrounding county is $84,042 compared to the national median of $69,021. The median age of people living in La Vernia 78121 is 43.3 years.
La Vernia Weather
The average high temperature in July is 94.9 degrees, with an average low temperature in January of 39.5 degrees. The average rainfall is approximately 31.6 inches per year, with 0.1 inches of snow per year.
