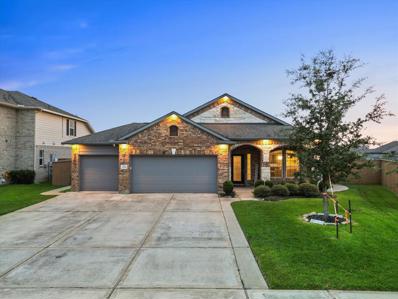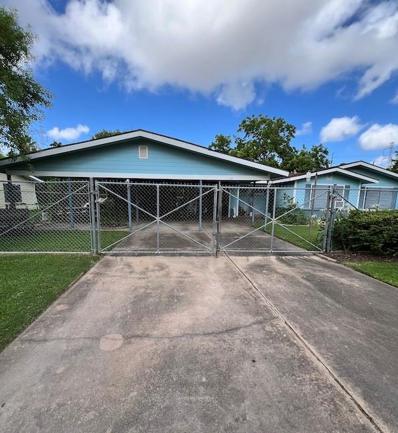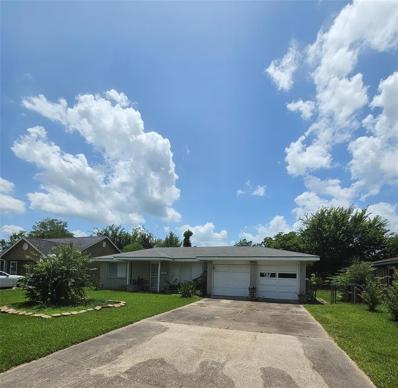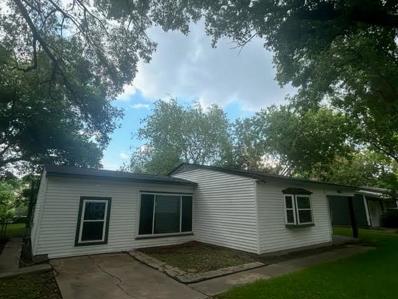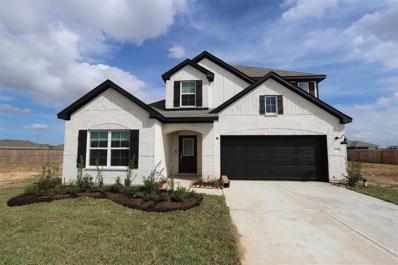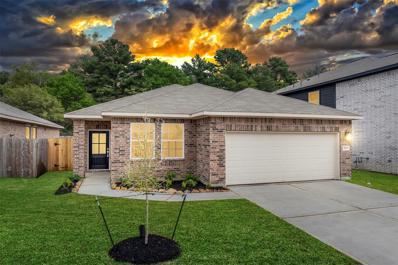La Marque TX Homes for Sale
- Type:
- Single Family
- Sq.Ft.:
- 1,732
- Status:
- Active
- Beds:
- 3
- Lot size:
- 0.24 Acres
- Year built:
- 2018
- Baths:
- 2.00
- MLS#:
- 58578374
- Subdivision:
- Lago Mar Pod 7 Sec 5 Amd
ADDITIONAL INFORMATION
Welcome to 12531 Jetty Cove, a beautifully maintained home located in the the much desired subdivision Lago Mar. This charming residence offers 3 spacious bedrooms and 2 full bathrooms, perfect for comfortable living. The open-concept layout features a bright and airy living room, seamlessly flowing into a well-appointed kitchen with sleek granite countertops and ample cabinetry. The primary suite includes a walk-in closet and an ensuite bath for added privacy. Enjoy outdoor living in the large 10,000+ square foot, fenced backyard, ideal for entertaining or relaxation. Conveniently located near shopping, dining, and easy access to major highways, this home is a must-see!
$309,990
98 Borondo Reach La Marque, TX 77568
- Type:
- Single Family
- Sq.Ft.:
- 1,806
- Status:
- Active
- Beds:
- 4
- Lot size:
- 0.19 Acres
- Year built:
- 2004
- Baths:
- 3.10
- MLS#:
- 15281011
- Subdivision:
- Borondo Pines 2002
ADDITIONAL INFORMATION
UNBELIEVABLY well-kept CHARMING Craftsman home on a corner lot!! Perfectly manicured grounds! 24X7 Covered front porch is so Americana and welcoming! This property boasts a 500 SQ. FT. above garage self-sustained apt./guest quarters/mother-in-law with full kitchen, full bath, murphy bed, closet, and utility closet (referred to as 25X22 bedroom). Wraparound Kitchen, Living, Dining, and Breakfast is generously sized and ideal for entertaining. Kitchen has granite countertops, farm-style cocoa glazed raised cabinets, & SS appliances! Recently, Seller replaced AC unit system in the main home with two 2.5 ton Carrier 410-A 16 SEER condensers (+$11,000) and added a 16X13 paver patio and Pergola (+$7,000). Energy efficiency feature include two Nest Thermostats, Radiant Barrier in attic, attic fans, double pane Low-E windows, and solar screens (+$2,400). Please refer to full list of recent improvements in the media section attached to listing. CALL YOUR REALTOR BEFORE THIS GEM IS GONE!!
- Type:
- Single Family
- Sq.Ft.:
- 3,138
- Status:
- Active
- Beds:
- 4
- Lot size:
- 0.1 Acres
- Year built:
- 2004
- Baths:
- 3.10
- MLS#:
- 67232687
- Subdivision:
- Omega Bay Numbered Sections
ADDITIONAL INFORMATION
SELLER CONCESSIONS FOR THE BUYER OF $10,000 TO USE FOR ANYTHING. Spectacular custom 4 bedroom/3.5 bath home. 2-car oversized garage. Patio area has plenty of room for everybody. And the boat is just steps away. Balconies on both floors for great views. Elevator to all 3 floors. Open the door to the high ceilings in the open floorplan that flows from the kitchen overlooking the dining area and the living area with a stunning wall of art niches and fireplace. There are 2 large bedrooms on the first floor with a murphy bed in one that can make it a dual-purpose room. Upstairs are 2 more large bedrooms. The primary bedroom is stunning with the wall of windows overlooking your personal balcony and the great view. The primary bathroom can be your personal spa with a jacuzzi tub and separate stone shower. The closet is like a boutique with built-in storage areas. There is a whole home generator. The flood insurance policy is $1088/per year and it is assumable. NO FLOOD WATER FROM BERYL!
- Type:
- Single Family
- Sq.Ft.:
- 1,386
- Status:
- Active
- Beds:
- 2
- Lot size:
- 0.1 Acres
- Year built:
- 1995
- Baths:
- 2.00
- MLS#:
- 56461609
- Subdivision:
- Omega Bay Numbered Sections
ADDITIONAL INFORMATION
FULLY REMODELED This exceptionally rare gem comes with a complete renovation complemented by modern touches and amenities including updated luxury flooring, new exterior and interior doors and VistaMark windows, to name a few. With its high-end appliances, leather finish granite, convenient cargo elevator,  luxurious features and irresistible coastal charm, this striking waterfront property is the ideal retreat for those seeking comfort and indulgence amidst pristine natural beauty. Whether you're an avid fisher,water sports athlete, or boating enthusiast, this home, mere minutes away from the Seawall and situated on the Omega Bay canal, with its own private dock, offers the perfect oasis teeming with possibilities. Beyond its versatile outdoor allure, the elegant residence boasts an exclusive interior with breathtaking views of the picturesque landscape. The stunning patio provides a comfortable and inviting space to socialize with friends and family or simply to enjoy a moment alone.
- Type:
- Single Family
- Sq.Ft.:
- 2,541
- Status:
- Active
- Beds:
- 4
- Year built:
- 2024
- Baths:
- 2.00
- MLS#:
- 96574832
- Subdivision:
- Trails Of Woodhaven Lakes
ADDITIONAL INFORMATION
The Donnington floor plan is a beautiful 2 Story OPEN TO BELOW with 4 Bedrooms, 2 1/2 Baths, with a 2 Car Garage. This floor plan boasts High Ceilings and a Spacious OPEN CONCEPT FLOOR PLAN with the Family Room, Kitchen, Breakfast Room, Study, and a Master Bedroom with an oversized closet downstairs. ÂUpstairs you will find a Game Room, 3 Bedrooms with another full bath. FENCED BACKYARD. ÂCOST AND ENERGY EFFICIENCY FEATURES: 16 Seer HVAC System, Honeywell Thermostat, Pex Hot & Cold Water Lines, Radiant Barrier, Rheem Gas Tankless Water Heater, and Vinyl Double Pane Low E Windows that open to the inside of the home for cleaning. Shopping, Entertainment, and Dining are just minutes away in La Marque and Galveston. Easy access to Highway 6 and I45! Hitchcock ISD!
$239,000
310 Plum Street La Marque, TX 77568
- Type:
- Single Family
- Sq.Ft.:
- 1,956
- Status:
- Active
- Beds:
- 3
- Lot size:
- 0.17 Acres
- Year built:
- 2021
- Baths:
- 3.00
- MLS#:
- 26299778
- Subdivision:
- Cook & Stewart
ADDITIONAL INFORMATION
Welcome to this stunning custom-built home in the heart of La Marque, designed with both style and comfort in mind. This residence boasts exquisite custom wood cabinetry, elegant granite countertops, and spacious, open living areas perfect for family gatherings. This home also features a large garage suite with its own kitchen and bathroom, which needs to be finished out with your own custom finishes. Situated just 15 miles south of Houston and 4 miles north of Galveston, La Marque is a rapidly growing community that offers the charm of coastal living with a small-town feel. Enjoy the vibrant community events and the close-knit atmosphere that makes La Marque a truly special place to live. Donâ??t miss the opportunity to make this beautiful custom home your own.
- Type:
- Single Family
- Sq.Ft.:
- 1,854
- Status:
- Active
- Beds:
- 4
- Lot size:
- 0.14 Acres
- Year built:
- 2012
- Baths:
- 2.00
- MLS#:
- 44865623
- Subdivision:
- Painted Meadows Sec 2 2008
ADDITIONAL INFORMATION
**Charming 1-Story Home in Painted Meadows** Welcome to this delightful 1-story home in the desirable Painted Meadows community of La Marque. This well-maintained home has been thoughtfully upgraded for both comfort and style. Outside, the extended patio slab offers plenty of space for outdoor grilling and entertaining, making it the perfect spot for summer gatherings. Don't miss your chance to see this lovely home! Schedule your tour today!
- Type:
- Single Family
- Sq.Ft.:
- 1,767
- Status:
- Active
- Beds:
- 3
- Lot size:
- 0.14 Acres
- Year built:
- 1986
- Baths:
- 2.00
- MLS#:
- 46577500
- Subdivision:
- Omega Bay Lettered Sections
ADDITIONAL INFORMATION
Fantastic waterfront home with attached garage & outdoor entertaining space right on the water/canal. All Brand new bulkhead, boat house, party deck and cargo lift. All Brand new kitchen with high end appliances, butcher block countertops, cabinets and more. The first floor has an amazing sun room/game room, or extra bedroom that can double as living room, with sliding doors to both the driveway as well as the canal side. The back deck is the perfect spot for outdoor dining and entertaining that boasts spectacular views. Sit on the new party deck and enjoy sunsets. Bring the boat in the new boat house, and start fishing today. Home was high and dry from last storm. Many updates and features that you will love when viewing.
- Type:
- Single Family
- Sq.Ft.:
- 2,294
- Status:
- Active
- Beds:
- 5
- Lot size:
- 0.3 Acres
- Year built:
- 1953
- Baths:
- MLS#:
- 78506448
- Subdivision:
- Bayou Road
ADDITIONAL INFORMATION
Ranch Style home on a Cul-de-Sac street, 5 bedroom, 3 full bath, 2 living areas, Oversized 2 car detached garage, Metal storage shed, back patio, Mature landscape, Bit of a fixer upper ready for your visionary touch. Walking distance to Haley Elementary School.
- Type:
- Single Family
- Sq.Ft.:
- 1,550
- Status:
- Active
- Beds:
- 4
- Lot size:
- 0.18 Acres
- Year built:
- 1953
- Baths:
- 2.00
- MLS#:
- 82913757
- Subdivision:
- Dugey E J Ext
ADDITIONAL INFORMATION
This home is ready now! 4 bedroom 2 full bath recently renovated. Renovations include roof, electric, plumbing, windows, HVAC, ductwork, water heater, hardy plank siding, foundation and much more! Wide plank wood like tile throughout. Kitchen features stainless steel appliances, granite counters and subway backsplash. Primary bedroom with private bath, large shower and double sinks. Secondary bedrooms situated opposite side of the home with secondary bath. Large backyard.
- Type:
- Single Family
- Sq.Ft.:
- 1,918
- Status:
- Active
- Beds:
- 4
- Lot size:
- 0.14 Acres
- Year built:
- 2017
- Baths:
- 2.00
- MLS#:
- 87188576
- Subdivision:
- Seacrest Sec 1
ADDITIONAL INFORMATION
Welcome to this beautifully maintained property that offers a variety of amenities. The interior features a neutral paint scheme and fresh paint that complements any decor. The primary bedroom is a haven of comfort with a spacious walk-in closet, while the attached bathroom offers a sanctuary with a separate tub and shower for ultimate relaxation. Enjoy the outdoors in the fenced-in backyard, perfect for privacy and security. The patio is an ideal spot for entertaining or unwinding. This property perfectly blends comfort and style. Don't miss out on this unique opportunity.
- Type:
- Single Family
- Sq.Ft.:
- 2,101
- Status:
- Active
- Beds:
- 3
- Lot size:
- 0.14 Acres
- Year built:
- 2021
- Baths:
- 2.00
- MLS#:
- 98639893
- Subdivision:
- Landing/Delaney Cove
ADDITIONAL INFORMATION
ASSUMABLE WITH APPROVAL - 3.6% LOAN - SHARP AND SMART! 3 OR 4 BEDROOM ONE STORY HOME. Come and check out the granite countertops in the huge island kitchen, stay for the flex study/game room and the designer living room! Simply an amazing home ready for immediate move in, come and make this one yours! Lennar Home with lots of bells and whistles just ready for the smart person to come along and make it theirs. Come take a look and get the home right for you.
- Type:
- Single Family
- Sq.Ft.:
- 2,677
- Status:
- Active
- Beds:
- 4
- Year built:
- 2024
- Baths:
- 2.10
- MLS#:
- 58310297
- Subdivision:
- Ambrose
ADDITIONAL INFORMATION
New development in the Ambrose Community! - The Magellan is currently under construction and is expected to be completed in December. This spacious home boasts 4 bedrooms, 2.5 bathrooms, a game room, and a 2-car garage. The entryway is roomy and leads to an exceptionally designed home. Inside, the kitchen is stunning, with a large walk-in pantry, beautiful cabinets lining the wall, and an extended center island perfect for entertaining. The 4 bedrooms and the game room are on the second floor, while the owner's suite resides on its side with a bright bay window that creates additional space. The private en-suite bath features a walk-in shower, dual vanities, an enclosed toilet area, and a massive walk-in closet, giving it a spa-like feel. If you're interested in this property, please get in touch with us today to learn more!
$279,990
26236 Astral Way La Marque, TX 77568
- Type:
- Single Family
- Sq.Ft.:
- 1,732
- Status:
- Active
- Beds:
- 4
- Year built:
- 2024
- Baths:
- 2.00
- MLS#:
- 19068575
- Subdivision:
- Ambrose
ADDITIONAL INFORMATION
New development in the Ambrose Community! The Freestone floor plan is currently under construction and will be completed in August. It offers 4 bedrooms, 2 full bathrooms, and a 2-car garage, all on a single-story layout. This spacious home is perfect for entertaining, with an open-concept design and a high ceiling in the family room. The kitchen is a chef's dream, with an oversized island and a spacious pantry, and it opens up to the family and dining room. The luxury bathroom has a walk-in shower and a massive walk-in closet. The owner's suite features a bay window that is perfect for creating a cozy reading nook or sitting area. The covered patio on the rear exterior is ideal for those who love to relax outdoors. Schedule a private tour today to see how the Freestone floor plan can meet your needs.
- Type:
- Single Family
- Sq.Ft.:
- 2,709
- Status:
- Active
- Beds:
- 4
- Lot size:
- 0.14 Acres
- Year built:
- 2021
- Baths:
- 3.10
- MLS#:
- 62265931
- Subdivision:
- Lago Mar Pod 6 Sec 2
ADDITIONAL INFORMATION
Better than new! This immaculate 4 bedroom 3 1/2 bath is BEYOND GORGEOUS inside and out with NUMEROUS upgrades and special touches that will wow you. Immerse yourself in the beautiful and relaxed Lago Mar community that has the life feel. Smart home features and energy efficiency are icing on the cake! Optical location inside the exclusive gated section & nestled in a cul-de-sac with a water view and access to lakeside walking trails just steps front the front door. Modern elegant simplicity radiates in this rare jewel of a find. This one is a MUST SEE in person but make sure to check out the 3D tour to get a feel for beauty and space. The grand entryway, excellent use of space/excellent floorplan, massive kitchen island and open layout make this a top contender that's great for entertaining, but also perfect for an oasis home retreat. Centrally located between sunny Galveston Island and the Houston Metroplex; island fun or city life is a 15 minute drive in either direction.
$299,990
26248 Astral Way La Marque, TX 77568
- Type:
- Single Family
- Sq.Ft.:
- 1,872
- Status:
- Active
- Beds:
- 4
- Year built:
- 2024
- Baths:
- 2.00
- MLS#:
- 28854853
- Subdivision:
- Ambrose
ADDITIONAL INFORMATION
Introducing a new development in Hitchcock, which is currently under construction and set to be completed in August. The Moscoso is a spacious home featuring 4 bedrooms and 2 full bathrooms, spanning over 1,872 square feet. The open-concept floorplan boasts a beautiful kitchen with an oversized island, a walk-in pantry, and a dining room. The secondary bedrooms have access to a shared hall bathroom. The owner's retreat is a serene oasis with a large walk-in closet and sloped ceiling, offering plenty of natural light. The owner's suite also includes a bay window, providing extra space for a cozy reading corner. The private owner's bathroom is like a spa, with a deluxe bath with a soaking tub, and a separate shower. Contact us today to learn more and book a tour!
$275,000
522 Highway 3 La Marque, TX 77568
- Type:
- Single Family
- Sq.Ft.:
- 972
- Status:
- Active
- Beds:
- 1
- Lot size:
- 0.17 Acres
- Year built:
- 1980
- Baths:
- 1.00
- MLS#:
- 98340463
- Subdivision:
- Dugey E J Ext
ADDITIONAL INFORMATION
Welcome to this clean, modernized updated property located conveniently on HWY 3 close to all of the Industrial facilities, it has 5 rooms/office spaces and a kitchen area, it's ideal for medical offices, beauty spas, and multi-office spaces.
$164,990
121 Lee Drive La Marque, TX 77568
- Type:
- Single Family
- Sq.Ft.:
- 1,301
- Status:
- Active
- Beds:
- 3
- Lot size:
- 0.25 Acres
- Year built:
- 1960
- Baths:
- 1.00
- MLS#:
- 60762350
- Subdivision:
- Lee Place 2
ADDITIONAL INFORMATION
Great potential with this 3-bedroom 1 bath home with 1 car attached garage and 2 open carports. The home has an additional bonus room that leads to the back yard. While it may require some renovations, it presents an excellent opportunity. Situated on a spacious lot with no rear neighbors, the property offers a peaceful and quiet neighborhood setting. Located in the Lee Place subdivision of La Marque, TX. Quick access to I-45 North and I-45 South to Galveston. This home is on an 11,032 sq. ft. lot with a large backyard entirely fenced perfect for families looking for plenty of space to enjoy. THIS PROPERTY IS BEING SOLD âAS ISâ, âWHERE ISâ AND âWITH ALL FAULTSâ
- Type:
- Single Family
- Sq.Ft.:
- 1,161
- Status:
- Active
- Beds:
- 3
- Lot size:
- 0.19 Acres
- Year built:
- 1967
- Baths:
- 1.10
- MLS#:
- 53657509
- Subdivision:
- Eriksson
ADDITIONAL INFORMATION
Delightful 3-bedroom, 1.5-bathroom home nestled in a charming, well-established neighborhood. Offered at a price to sell, the property also includes numerous non-realty items available for sale. Don't miss out on this treasureâvisit today! La Marque boasts a strong community vibe, proximity to shopping, educational institutions like College of the Mainland and UTMB, the beaches of Galveston, Kemah Boardwalk, and is just a short drive from Houston.
- Type:
- Single Family
- Sq.Ft.:
- 1,265
- Status:
- Active
- Beds:
- 3
- Lot size:
- 0.18 Acres
- Year built:
- 1960
- Baths:
- 1.10
- MLS#:
- 5589326
- Subdivision:
- Lenz Sub
ADDITIONAL INFORMATION
1910 Little St is a lovely single-story home in La Marque, TX that boasts three bedrooms, and one and a half bathrooms. Coming with new roof. Here you will have nearby access to i-45 and be less than 20 minutes from the Galveston Bay and other popular attractions such as Kemah Boardwalk, Tanger Outlets, and Baybrook Mall are all within a 15-20 minute commute! Contact us today for more information!
- Type:
- Single Family
- Sq.Ft.:
- 1,990
- Status:
- Active
- Beds:
- 4
- Year built:
- 2024
- Baths:
- 3.00
- MLS#:
- 60971570
- Subdivision:
- Ambrose
ADDITIONAL INFORMATION
New development in the Ambrose Community! This home has 4 bedrooms and 3 bathrooms. The Barbosa floor plan features over 2,402 square feet of living space. The luxury vinyl plank flooring throughout the home, high ceilings, and large family room make for a great entertainment space. The owner's suite is the perfect place to unwind and relax. A bay window and sloped ceilings allow plenty of natural light into the room. The en-suite bathroom is designed with you in mind, with a walk-in shower, soaking tub, and a walk-in closet! The first-floor guest suite is ideal for visiting family and friends. Upstairs you have the game room, a bathroom and 2 bedrooms. The partially fenced backyard provides plenty of room to play and relax. The extended covered patio is perfect for enjoying the outdoors, no matter the weather. Don't wait! Schedule a tour today!
- Type:
- Single Family
- Sq.Ft.:
- 1,990
- Status:
- Active
- Beds:
- 4
- Year built:
- 2024
- Baths:
- 2.00
- MLS#:
- 24900225
- Subdivision:
- Ambrose
ADDITIONAL INFORMATION
New development in the Ambrose Community! - Are you in search of a new home? Look no further than the Boone! This gorgeous one-story home offers four spacious bedrooms, two well-appointed bathrooms, and a two-car garage. As you enter the house, you'll find three bedrooms and a full bathroom located off the entryway. Further down, the foyer leads to a convenient laundry room. The open living areas feature a stunning kitchen with beautiful countertops, spacious cabinets, and a large kitchen island that opens to a huge family room and dining area. The owner's suite, located off the family room, features an extended bay window and a grand entry into the owner's bath retreat. The bath retreat includes an impressive walk-in closet, double vanities, and a walk-in shower. Do you enjoy spending time outdoors? Then you'll love the covered patio! Contact us today for more information about this stunning home!
- Type:
- Single Family
- Sq.Ft.:
- 2,116
- Status:
- Active
- Beds:
- 4
- Lot size:
- 0.3 Acres
- Year built:
- 1959
- Baths:
- 1.10
- MLS#:
- 17419001
- Subdivision:
- La Marque Heights
ADDITIONAL INFORMATION
Explore the charm of this home situated in a well-established neighborhood with NO HOA and NO RESTRICTIONS. Discover a perfect harmony of tranquil surroundings and accessibility in your new residence. The property spans over ¼ acre and features a generous 2,117 sqft layout with (4) bedrooms, (1.5) baths, and a spacious 26x27 living/den/family room equipped with a wood-burning/gas fireplace and a convenient wet bar. The expansive backyard boasts a large deck surrounded by thriving oak and pecan trees. This outdoor space offers ample room for a pool and invites endless outdoor activities and entertainment possibilities. The property also includes appliances and a double-wide driveway accommodating up to six cars. Conveniently located, this prime address ensures quick access to Galveston's beaches and an array of dining options while providing seamless freeway access to I-45 and Hwy 146 for stress-free commuting to Houston, Galveston, or Baytown.
- Type:
- Single Family
- Sq.Ft.:
- 1,367
- Status:
- Active
- Beds:
- 3
- Year built:
- 2024
- Baths:
- 2.00
- MLS#:
- 47898529
- Subdivision:
- Trails At Woodhaven Lakes
ADDITIONAL INFORMATION
PLEASE SEE 3D VIRTUAL TOUR!!! Welcome home to your beautiful 1 Story, The Mallory Floor Plan with 3 Bedrooms, 2 Baths, with an attached 2 Car Garage. This home boasts a SPACIOUS OPEN CONCEPT FLOOR PLAN with a kitchen central to the family room and breakfast room, a master bedroom with a large walk-in closet. You will love the Kitchen with lots of cabinets and countertops, stainless steel appliances, and even a USB outlet. Vinyl and Carpet throughout. Fenced backyard. COST AND ENERGY EFFICIENCY FEATURES:16 Seer HVAC System, Honeywell Programmable Thermostat, Pex Hot and Cold Water Lines, Radiant Barrier, Rheem® Tankless Gas Water Heater, & Vinyl Double Pane Low E Windows that open to the inside of the home for Cleaning. Shopping, Entertainment, and Dining are just minutes away in La Marque and Galveston. Easy access to Highway 6 and I45! Hitchcock ISD!
- Type:
- Single Family
- Sq.Ft.:
- 2,268
- Status:
- Active
- Beds:
- 4
- Year built:
- 2024
- Baths:
- 2.10
- MLS#:
- 83860413
- Subdivision:
- TRAILS AT WOODHAVEN LAKES
ADDITIONAL INFORMATION
PLEASE SEE 3D VIRTUAL TOUR!!! 2.49 TAX RATE! Welcome home to your beautiful 2 Story, The Bedford floor Plan with 4 Bedrooms, 2 1/2 Baths, with a 2 Car Garage. This floor plan boasts High Ceilings and a Spacious OPEN CONCEPT FLOOR PLAN with the Family Room, Kitchen, Breakfast Room, Study, and a Master Bedroom with an oversized closet downstairs. Upstairs you will find a Game Room, 3 Bedrooms with another full bath. Vinyl Plank and Carpet throughout. Fenced Backyard. COST AND ENERGY EFFICIENCY FEATURES: 16 Seer HVAC System, Honeywell Thermostat, Pex Hot & Cold Water Lines, Radiant Barrier, Rheem Gas Tankless Water Heater, and Vinyl Double Pane Low E Windows that open to the inside of the home for cleaning. Shopping, Entertainment, and Dining are just minutes away in La Marque and Galveston. Easy access to Highway 6 and I45! Hitchcock ISD!
| Copyright © 2024, Houston Realtors Information Service, Inc. All information provided is deemed reliable but is not guaranteed and should be independently verified. IDX information is provided exclusively for consumers' personal, non-commercial use, that it may not be used for any purpose other than to identify prospective properties consumers may be interested in purchasing. |
La Marque Real Estate
The median home value in La Marque, TX is $202,500. This is lower than the county median home value of $316,600. The national median home value is $338,100. The average price of homes sold in La Marque, TX is $202,500. Approximately 64.6% of La Marque homes are owned, compared to 23.45% rented, while 11.95% are vacant. La Marque real estate listings include condos, townhomes, and single family homes for sale. Commercial properties are also available. If you see a property you’re interested in, contact a La Marque real estate agent to arrange a tour today!
La Marque, Texas has a population of 18,065. La Marque is less family-centric than the surrounding county with 31.53% of the households containing married families with children. The county average for households married with children is 33.48%.
The median household income in La Marque, Texas is $60,042. The median household income for the surrounding county is $79,328 compared to the national median of $69,021. The median age of people living in La Marque is 39.2 years.
La Marque Weather
The average high temperature in July is 89.8 degrees, with an average low temperature in January of 45.7 degrees. The average rainfall is approximately 50.3 inches per year, with 0.1 inches of snow per year.
