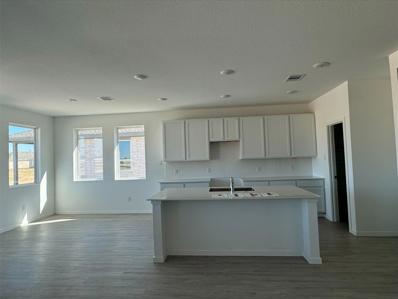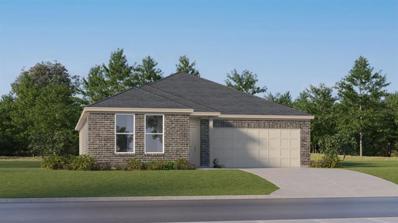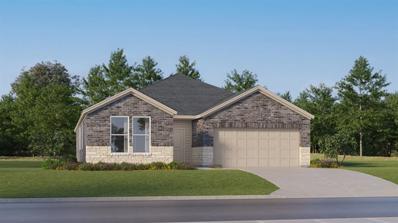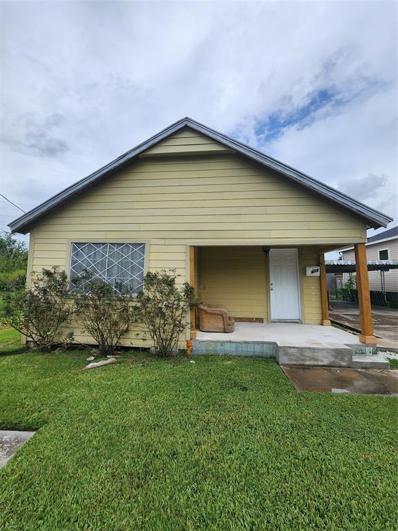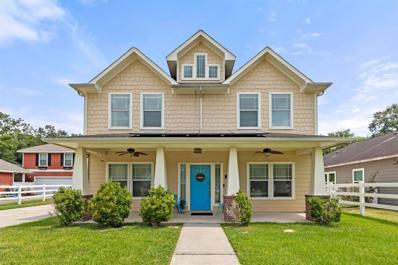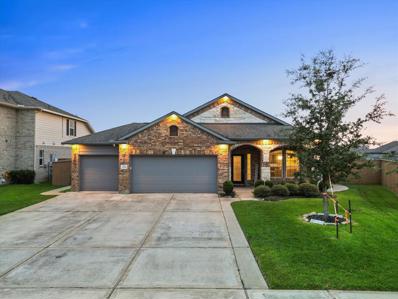La Marque TX Homes for Sale
- Type:
- Single Family
- Sq.Ft.:
- 1,627
- Status:
- Active
- Beds:
- 3
- Year built:
- 2024
- Baths:
- 2.00
- MLS#:
- 85410436
- Subdivision:
- Lago Mar
ADDITIONAL INFORMATION
BRAND NEW! Beautiful Lennar Classic Collection, "FREY" Elevation C Plan in Lago Mar! This single-story home lakeview shares an open layout between the kitchen, nook and family room for easy entertaining, along with access to the covered patio for year-round outdoor lounging. A luxe owner's suite is in a rear of the home and comes complete with an en-suite bathroom and walk-in closet. There are two secondary bedrooms at the front of the home, ideal for household members and overnight guests. *HOME ESTIMATED COMPLETION December 2024*
- Type:
- Single Family
- Sq.Ft.:
- 3,384
- Status:
- Active
- Beds:
- 4
- Lot size:
- 0.21 Acres
- Year built:
- 2019
- Baths:
- 2.10
- MLS#:
- 92546651
- Subdivision:
- Lago Mar
ADDITIONAL INFORMATION
This gorgeous MODEL home is ready to be sold !!! Over $50K in updates!! Call listing agents!Gated section with a lake view! Awesome price per square foot , only $128.55 per sq ft, compared to builders and over 3,000 square feet!! Located in the heart of Lago Mar! This beautiful model home has never been lived in and is packed full of upgrades! Sitting within walking distance to The Crystal Lagoon! This home features 4 bedrooms, including a huge primary bedroom downstairs, a media room, a spacious gameroom, a bright and vibrant open floor plan and so much more! As you enter the house you are greeted with modern finishes, high ceilings, recessed lighting, large windows, tons of natural light, stylish countertops, and high-end black stainless steel appliances! The living room is characterized by its warm and inviting ambiance, featuring a fireplace and comfortable seating options. It is a perfect space for relaxation and unwinding after a long day.
- Type:
- Single Family
- Sq.Ft.:
- 1,819
- Status:
- Active
- Beds:
- 3
- Year built:
- 2024
- Baths:
- 2.00
- MLS#:
- 27349484
- Subdivision:
- Lago Mar
ADDITIONAL INFORMATION
BRAND NEW! Beautiful Lennar Classic Collection, "NASH" Elevation C Plan in Lago Mar! This single-story home shares an open layout between the kitchen, nook and family room for easy entertaining, along with access to the covered patio for year-round outdoor lounging. A luxe owner's suite is in a rear of the home and comes complete with an en-suite bathroom and walk-in closet, while two secondary bedrooms are near the front of the home, ideal for household members and overnight guests. *HOME ESTIMATED COMPLETION December 2024*
- Type:
- Single Family
- Sq.Ft.:
- 1,627
- Status:
- Active
- Beds:
- 3
- Year built:
- 2024
- Baths:
- 2.00
- MLS#:
- 27758101
- Subdivision:
- Lago Mar
ADDITIONAL INFORMATION
BRAND NEW! Beautiful Lennar Classic Collection, "FREY" Elevation D Plan in Lago Mar! This single-story home shares an open layout between the kitchen, nook and family room for easy entertaining, along with access to the covered patio for year-round outdoor lounging. A luxe owner's suite is in a rear of the home and comes complete with an en-suite bathroom and walk-in closet. There are two secondary bedrooms at the front of the home, ideal for household members and overnight guests. *HOME ESTIMATED COMPLETION December 2024*
- Type:
- Single Family
- Sq.Ft.:
- 1,922
- Status:
- Active
- Beds:
- 4
- Year built:
- 2024
- Baths:
- 2.00
- MLS#:
- 88224258
- Subdivision:
- Lago Mar
ADDITIONAL INFORMATION
BRAND NEW! Beautiful Lennar Classic Collection, "WALSH" Elevation C Plan in Lago Mar! This single-story home shares an open layout between the kitchen, nook and family room for easy entertaining, along with access to the covered patio for year-round outdoor lounging. A luxe owner's suite is at the back of the home and comes complete with an en-suite bathroom and walk-in closet, while three secondary bedrooms are near the front of the home, ideal for household members and overnight guests. *HOME ESTIMATED COMPLETION December 2024*
- Type:
- Single Family
- Sq.Ft.:
- 2,229
- Status:
- Active
- Beds:
- 4
- Year built:
- 2024
- Baths:
- 3.00
- MLS#:
- 15745249
- Subdivision:
- Lago Mar
ADDITIONAL INFORMATION
BRAND NEW! Beautiful Lennar Classic Collection, "HENDRIX" Elevation D Plan in Lago Mar! This single-level home features a modern, low-maintenance layout, with an open-concept floorplan and inviting covered patio perfect for entertaining. Three secondary bedrooms are located off the foyer, with a convenient flex space near the main living area ready to be used as a studio or home office. The luxe ownerâ??s suite is tucked into a private corner at the back of the home. *HOME ESTIMATED COMPLETION December 2024*
$169,900
408 Edgar Street La Marque, TX 77568
- Type:
- Single Family
- Sq.Ft.:
- 1,092
- Status:
- Active
- Beds:
- 3
- Lot size:
- 0.14 Acres
- Year built:
- 1955
- Baths:
- 2.00
- MLS#:
- 94155270
- Subdivision:
- Edgars Add
ADDITIONAL INFORMATION
Located in a quiet established neighborhood, sits a beautifully renovated home. Come and see this 3 bedroom, 2 bath beauty. Seller completely renovated home with a brand new modern kitchen, no carpet throughout home, updated bathrooms, an additional room (3rd bedroom), fully updated bathroom and, extra closet for extra storage. Oversized carport and open backyard. Great for investors and new home buyers. Come and see the beauty!
- Type:
- Single Family
- Sq.Ft.:
- 2,845
- Status:
- Active
- Beds:
- 4
- Lot size:
- 0.21 Acres
- Year built:
- 2005
- Baths:
- 2.10
- MLS#:
- 77624717
- Subdivision:
- Borondo Pines 2002
ADDITIONAL INFORMATION
This charming craftsman-style gem is sure to impress. A warm welcome awaits w/ a darling covered front porch, white picket fence & a stately driveway leading to your detached 2 car garage w/ a 1/1 MIL suite w/ kitchenette. Inside, discover a seamless blend of your formal dining & spacious living area that opens up to your island kitchen w/ granite counters, tons of cabinet space, 4-burner gas stove & walk-in pantry; perfect for entertaining. The main floor also boasts a 1/2 bath & 4th room that is perfect for an office. Upstairs, you will find 2 spacious bedrooms along w/ your primary & en-suite bath featuring his & hers sinks, walk-in closet & a jetted garden tub. Enjoy energy savings w/ SOLAR PANELS! Other key features: Vivent security system, tons of closet & storage space, easy to maintain hardwood & tile flooring, recess lighting, crown molding & covered back porch w/ ceiling fan. Don't miss the opportunity to call this beautiful home your own!
- Type:
- Single Family
- Sq.Ft.:
- 3,052
- Status:
- Active
- Beds:
- 4
- Year built:
- 2024
- Baths:
- 2.10
- MLS#:
- 13139061
- Subdivision:
- Lago Mar
ADDITIONAL INFORMATION
Welcome to 13508 Leeward Edge Drive, a spacious 4-bedroom, 2.5-bath home with a study, offering 3,052 sqft in the sought-after Lago Mar community. This Caldwell floor plan, Elevation B, features a brick exterior and the Decatur color scheme. The ownerâ??s suite and living room both showcase elegant tray ceilings, with a bay window in the ownerâ??s suite and a semi-frameless shower in the primary bath. The kitchen boasts upgraded Dekton granite countertops, an upgraded sink and backsplash, cabinet-wrapped island, and an upgraded appliance package with a canopy hood. Additional highlights include a mud bench, double vanity in bath 2, iron stair spindles, full yard irrigation, upgraded front door, and Lynamr Plus Jackson Pine vinyl plank flooring with carpet in the bedrooms. The home is complete with a smart lock door, 2â?? faux wood blinds, and an extended covered patio. Enjoy resort-style amenities like the 12-acre crystal lagoon and white-sand beaches, with Tanger Outlets just minutes away!
- Type:
- Single Family
- Sq.Ft.:
- 2,128
- Status:
- Active
- Beds:
- 4
- Lot size:
- 0.24 Acres
- Year built:
- 2021
- Baths:
- 3.00
- MLS#:
- 68030415
- Subdivision:
- Sunset Grove
ADDITIONAL INFORMATION
Welcome to this exquisite 1-story home, built in 2021, featuring 4 bedrooms, 3 baths, and a 2-car garage on a spacious cul-de-sac lot. This home offers an open floor plan with numerous upgrades. The split plan design includes two bedrooms and a full bath at the front, a secondary bedroom suite with a full bath off the kitchen, and a large owner's suite with a walk-in closet. The master bath features a garden tub and a separate shower. The large island kitchen, with granite countertops and a designer backsplash, opens to the breakfast bar and living area, making it perfect for entertaining. Enjoy outdoor living on the covered patio with a built-in gas line and a large backyard. Additional features include mini blinds, designer ceiling fans, and recessed CFL lighting in the entry, kitchen, and living room. This beautiful home is move-in ready and waiting for you. Don't miss the chance to make it yours!
- Type:
- Single Family
- Sq.Ft.:
- 1,753
- Status:
- Active
- Beds:
- 3
- Year built:
- 2024
- Baths:
- 2.00
- MLS#:
- 20998350
- Subdivision:
- Lago Mar
ADDITIONAL INFORMATION
Welcome to 3118 Leeward Edge Drive, a beautiful 3-bedroom, 2-bath home with 1,753 sqft in the desirable Lago Mar community. This Arlington floor plan, Elevation C, showcases the stylish Angleton color scheme, a tray ceiling in the foyer, and a bay window in the ownerâ??s suite. The kitchen is a chefâ??s dream with upgraded Dekton countertops, a sleek backsplash, and an upgraded appliance package with a canopy hood. Enjoy upgraded cabinets and hardware throughout. Additional features include a mud bench, a semi-frameless shower in the primary suite, a double vanity in bath 2, and Lynamr Plus vinyl plank floors with plush carpet in the bedrooms. The home offers full yard irrigation, a smart lock door, 2" faux wood blinds, and a rear patio. Residents enjoy resort-style amenities like a 12-acre crystal lagoon, white-sand beaches, and a fitness center. Coastal living at its finest!
- Type:
- Single Family
- Sq.Ft.:
- 2,150
- Status:
- Active
- Beds:
- 3
- Year built:
- 2024
- Baths:
- 2.00
- MLS#:
- 85985756
- Subdivision:
- Lago Mar
ADDITIONAL INFORMATION
Welcome to 3009 Gleason Terrace Lane, a stunning 3-bedroom, 2-bath home with a study, offering 2,150 sqft of living space in the desirable Lago Mar community. The Sheldon floor plan, Elevation E, features brick accents on the front porch and the elegant Angleton color scheme. The foyer showcases a tray ceiling, and the ownerâ??s suite offers a bay window and a semi-frameless shower. The kitchen boasts upgraded granite countertops, an upgraded sink and backsplash, a cabinet-wrapped island, and an upgraded appliance package with a canopy hood. Additional highlights include a mud bench, full yard irrigation, upgraded front door, smart lock door, and 2" faux wood blinds. Flooring features beautiful Saddlebrook Gravel Road Sahara Beige tile throughout and plush carpet in the bedrooms. Relax outdoors on the extended covered patio. Enjoy world-class amenities, including a 12-acre crystal lagoon, white-sand beaches, and a fitness center. Coastal living at its best!
- Type:
- Single Family
- Sq.Ft.:
- 2,101
- Status:
- Active
- Beds:
- 4
- Year built:
- 2024
- Baths:
- 2.00
- MLS#:
- 60823079
- Subdivision:
- Lago Mar
ADDITIONAL INFORMATION
Discover luxury living in the stunning Lago Mar community! Located at 13504 Leeward Edge Drive, this 4-bedroom, 2-bath, 2,101 sqft home features the McKinney floor plan, Elevation C, with charming brick accents on the front porch. The Midland color scheme enhances the open layout, showcasing upgraded cabinets, hardware, granite countertops, a waterfall island, and a stylish backsplash. The kitchen includes under-cabinet lighting and a premium appliance package with a canopy hood. Relax in the ownerâ??s suite with a bay window and a semi-frameless shower, plus enjoy the convenience of a double vanity in bath 2. The home also features a mud bench, upgraded rear patio, tile fireplace, and Chesterfield Plus vinyl plank flooring, with plush carpet in the bedrooms. Full yard irrigation, Smart lock door, and 2â?? faux wood blinds add practicality. Access incredible amenities, including the 12-acre crystal lagoon, fitness center, and more. Coastal living at its finest awaits!
- Type:
- Single Family
- Sq.Ft.:
- 2,101
- Status:
- Active
- Beds:
- 4
- Year built:
- 2024
- Baths:
- 2.00
- MLS#:
- 75365441
- Subdivision:
- Lago Mar
ADDITIONAL INFORMATION
Welcome to your dream home in the highly sought-after Lago Mar community! This stunning McKinney floor plan at 3004 Gleason Terrace Lane offers 4 bedrooms, 2 baths, and 2,101 sqft of beautifully designed living space. Featuring the Angleton color scheme, this home boasts upgraded cabinets, hardware, granite countertops, and backsplash, along with an upgraded appliance package featuring a canopy hood. Enjoy the bay window in the ownerâ??s suite, a semi-frameless shower, and under-cabinet lighting in the kitchen. Durable Lynamr Plus vinyl plank flooring runs throughout, with plush carpet in the bedrooms. Additional highlights include a mud bench, extended pantry, upgraded rear patio, full yard irrigation, and Smart lock door. Living in Lago Mar means access to a 12-acre crystal lagoon, white-sand beaches, a fitness center, and more. Discover luxury coastal living today!
- Type:
- Single Family
- Sq.Ft.:
- 1,753
- Status:
- Active
- Beds:
- 3
- Year built:
- 2024
- Baths:
- 2.00
- MLS#:
- 94843715
- Subdivision:
- Lago Mar
ADDITIONAL INFORMATION
Welcome to 13515 Golden Isle Drive, a beautifully designed 3-bedroom, 2-bath home with 1,753 sqft in the Lago Mar community. This Arlington floor plan, Elevation E, features a stylish brick exterior and the Bedford color scheme. The foyer has a tray ceiling, and the ownerâ??s suite includes a bay window, extended walk-in closet, and a semi-frameless shower. The kitchen boasts upgraded Dekton countertops, an upgraded sink and backsplash, a cabinet-wrapped island, under-cabinet lighting, and an upgraded appliance package with a canopy hood. Enjoy upgraded cabinets and hardware throughout, a mud bench, and a cozy tile fireplace. The home features Waterwood-Natural Oak tile flooring, with plush carpet in the bedrooms. Additional highlights include full yard irrigation, a smart lock door, smart motion light switches, an upgraded entry door, and 2â?? faux wood blinds. Enjoy access to resort-style amenities like a 12-acre crystal lagoon, white-sand beaches, and more!
- Type:
- Single Family
- Sq.Ft.:
- 1,732
- Status:
- Active
- Beds:
- 3
- Lot size:
- 0.24 Acres
- Year built:
- 2018
- Baths:
- 2.00
- MLS#:
- 58578374
- Subdivision:
- Lago Mar Pod 7 Sec 5 Amd
ADDITIONAL INFORMATION
Welcome to 12531 Jetty Cove, a beautifully maintained home located in the the much desired subdivision Lago Mar. This charming residence offers 3 spacious bedrooms and 2 full bathrooms, perfect for comfortable living. The open-concept layout features a bright and airy living room, seamlessly flowing into a well-appointed kitchen with sleek granite countertops and ample cabinetry. The primary suite includes a walk-in closet and an ensuite bath for added privacy. Enjoy outdoor living in the large 10,000+ square foot, fenced backyard, ideal for entertaining or relaxation. Conveniently located near shopping, dining, and easy access to major highways, this home is a must-see!
- Type:
- Single Family
- Sq.Ft.:
- 2,795
- Status:
- Active
- Beds:
- 4
- Year built:
- 2024
- Baths:
- 3.10
- MLS#:
- 58363128
- Subdivision:
- Lago Mar
ADDITIONAL INFORMATION
NEW! Lennar New Fairway Collection "Wakefield II" Plan with Brick Elevation "B" in Lago Mar! The first level of this two-story home is host to a generous open floorplan shared between the family room, kitchen and dining area, with access to a covered patio. A versatile study is situated at the front of the home off the foyer. The ownerâ??s suite can be found at the back of the home, which is made up of a restful bedroom, en-suite bathroom and generous walk-in closet. Three secondary bedrooms surround a game room on the homeâ??s second floor. Prices and features may vary and are subject to change. Photos are for illustrative purposes only. *HOME ESTIMATED TO BE COMPLETE, NOVEMBER 2024*
$309,990
98 Borondo Reach La Marque, TX 77568
- Type:
- Single Family
- Sq.Ft.:
- 1,806
- Status:
- Active
- Beds:
- 4
- Lot size:
- 0.19 Acres
- Year built:
- 2004
- Baths:
- 3.10
- MLS#:
- 15281011
- Subdivision:
- Borondo Pines 2002
ADDITIONAL INFORMATION
UNBELIEVABLY well-kept CHARMING Craftsman home on a corner lot!! Perfectly manicured grounds! 24X7 Covered front porch is so Americana and welcoming! This property boasts a 500 SQ. FT. above garage self-sustained apt./guest quarters/mother-in-law with full kitchen, full bath, murphy bed, closet, and utility closet (referred to as 25X22 bedroom). Wraparound Kitchen, Living, Dining, and Breakfast is generously sized and ideal for entertaining. Kitchen has granite countertops, farm-style cocoa glazed raised cabinets, & SS appliances! Recently, Seller replaced AC unit system in the main home with two 2.5 ton Carrier 410-A 16 SEER condensers (+$11,000) and added a 16X13 paver patio and Pergola (+$7,000). Energy efficiency feature include two Nest Thermostats, Radiant Barrier in attic, attic fans, double pane Low-E windows, and solar screens (+$2,400). Please refer to full list of recent improvements in the media section attached to listing. CALL YOUR REALTOR BEFORE THIS GEM IS GONE!!
- Type:
- Single Family
- Sq.Ft.:
- 3,138
- Status:
- Active
- Beds:
- 4
- Lot size:
- 0.1 Acres
- Year built:
- 2004
- Baths:
- 3.10
- MLS#:
- 67232687
- Subdivision:
- Omega Bay Numbered Sections
ADDITIONAL INFORMATION
SELLER CONCESSIONS FOR THE BUYER OF $10,000 TO USE FOR ANYTHING. Spectacular custom 4 bedroom/3.5 bath home. 2-car oversized garage. Patio area has plenty of room for everybody. And the boat is just steps away. Balconies on both floors for great views. Elevator to all 3 floors. Open the door to the high ceilings in the open floorplan that flows from the kitchen overlooking the dining area and the living area with a stunning wall of art niches and fireplace. There are 2 large bedrooms on the first floor with a murphy bed in one that can make it a dual-purpose room. Upstairs are 2 more large bedrooms. The primary bedroom is stunning with the wall of windows overlooking your personal balcony and the great view. The primary bathroom can be your personal spa with a jacuzzi tub and separate stone shower. The closet is like a boutique with built-in storage areas. There is a whole home generator. The flood insurance policy is $1088/per year and it is assumable. NO FLOOD WATER FROM BERYL!
Open House:
Saturday, 12/28 12:00-5:00PM
- Type:
- Single Family
- Sq.Ft.:
- 1,545
- Status:
- Active
- Beds:
- 3
- Year built:
- 2024
- Baths:
- 2.00
- MLS#:
- 53292120
- Subdivision:
- Lago Mar
ADDITIONAL INFORMATION
CHARMING 3 bedroom open concept floor plan; that utilizes every inch of the square footage with loads of style. As you enter the Franklin plan, the foyer greets you with a glimpse of the kitchen and opens to the dining and family rooms. The kitchen features a walk-in pantry, and a kitchen island. The primary bath has a deluxe shower, as well as a sizeable walk-in closet. Stunning interior features include AW Minimalist Essential Collection!. Located in the master planned community of Lago Mar enjoy the many amenities including a Crystal Lagoon.
- Type:
- Single Family
- Sq.Ft.:
- 1,386
- Status:
- Active
- Beds:
- 2
- Lot size:
- 0.1 Acres
- Year built:
- 1995
- Baths:
- 2.00
- MLS#:
- 56461609
- Subdivision:
- Omega Bay Numbered Sections
ADDITIONAL INFORMATION
FULLY REMODELED This exceptionally rare gem comes with a complete renovation complemented by modern touches and amenities including updated luxury flooring, new exterior and interior doors and VistaMark windows, to name a few. With its high-end appliances, leather finish granite, convenient cargo elevator,  luxurious features and irresistible coastal charm, this striking waterfront property is the ideal retreat for those seeking comfort and indulgence amidst pristine natural beauty. Whether you're an avid fisher,water sports athlete, or boating enthusiast, this home, mere minutes away from the Seawall and situated on the Omega Bay canal, with its own private dock, offers the perfect oasis teeming with possibilities. Beyond its versatile outdoor allure, the elegant residence boasts an exclusive interior with breathtaking views of the picturesque landscape. The stunning patio provides a comfortable and inviting space to socialize with friends and family or simply to enjoy a moment alone.
Open House:
Friday, 12/27 2:00-5:00PM
- Type:
- Single Family
- Sq.Ft.:
- 1,750
- Status:
- Active
- Beds:
- 4
- Year built:
- 2024
- Baths:
- 2.00
- MLS#:
- 40207829
- Subdivision:
- Lago Mar
ADDITIONAL INFORMATION
WATERFRONT - We would love to welcome you to the Huntsville plan on the water! This is a single- story house that includes four bedrooms, two bathrooms, and a two-car garage. This house spans 1,750 square feet and will be a lovely abode for you and your family! The foyer opens to the guest bedrooms, bath, and hall linen closet. Center kitchen includes breakfast bar with beautiful granite counter tops, stainless steel appliances a corner pantry, and opens to the family room. The primary suite features a sloped ceiling and attractive primary bath with dual vanities, tub, shower, and spacious walk-in closet. The standard rear covered patio is located off the dining area, perfect for relaxing outside with a view. You will love this home and the comfort it provides! Call for a tour today!
- Type:
- Single Family
- Sq.Ft.:
- 2,353
- Status:
- Active
- Beds:
- 4
- Year built:
- 2024
- Baths:
- 2.10
- MLS#:
- 64362065
- Subdivision:
- Lago Mar
ADDITIONAL INFORMATION
HUGE LOT ON CULDESAC, Beautiful family home with everything you are looking for! Nice office space at entrance, leading to an open floor plan with gourmet kitchen, and soaring ceilings in the great room! Primary bedroom tucked away in the back for privacy, and the upstairs is it's own sanctuary, complete with game room, 3 bedrooms and full bath! There is a covered patio to relax in your large private yard after a hard day, whether it's working or playing at the lagoon!
Open House:
Friday, 12/27 2:00-5:00PM
- Type:
- Single Family
- Sq.Ft.:
- 1,748
- Status:
- Active
- Beds:
- 4
- Year built:
- 2024
- Baths:
- 2.00
- MLS#:
- 10584183
- Subdivision:
- Lago Mar
ADDITIONAL INFORMATION
WATERFRONT ! We would love to welcome you to the Huntsville plan on the water! This is a single-story home that includes four bedrooms, two bathrooms, and a two-car garage. This house spans 1,750 square feet and will be a lovely abode for you and your family! The foyer opens to the guest bedrooms, bath, and hall linen closet. Center kitchen includes breakfast bar with beautiful granite counter tops, stainless steel appliances, a corner pantry and opens to the family room. The primary suite features a sloped ceiling and attractive primary bath with dual vanities, shelving, large shower, and spacious walk-in closet. The standard rear covered patio is located off the dining area, perfect for relaxing outside with a view. You will love this home and the comfort it provides! Call for a tour today!
- Type:
- Single Family
- Sq.Ft.:
- 1,320
- Status:
- Active
- Beds:
- 2
- Lot size:
- 0.14 Acres
- Year built:
- 1986
- Baths:
- 2.10
- MLS#:
- 16720752
- Subdivision:
- Omega Bay Lettered Sections
ADDITIONAL INFORMATION
Discover your serene escape in this charming bungalow nestled along a picturesque canal. Whether youâre sipping your morning coffee or enjoying a stunning sunset, the deck offers the perfect retreat. With a private dock providing direct access to boating, fishing, and endless water activities, youâll feel like youâre on vacation every day! This home is brimming with potential and is perfect for those who crave waterfront living. Please note, all measurements are approximateâverification is recommended. Donât miss out on this unique opportunity; schedule your appointment today!
| Copyright © 2024, Houston Realtors Information Service, Inc. All information provided is deemed reliable but is not guaranteed and should be independently verified. IDX information is provided exclusively for consumers' personal, non-commercial use, that it may not be used for any purpose other than to identify prospective properties consumers may be interested in purchasing. |
La Marque Real Estate
The median home value in La Marque, TX is $202,500. This is lower than the county median home value of $316,600. The national median home value is $338,100. The average price of homes sold in La Marque, TX is $202,500. Approximately 64.6% of La Marque homes are owned, compared to 23.45% rented, while 11.95% are vacant. La Marque real estate listings include condos, townhomes, and single family homes for sale. Commercial properties are also available. If you see a property you’re interested in, contact a La Marque real estate agent to arrange a tour today!
La Marque, Texas 77568 has a population of 18,065. La Marque 77568 is more family-centric than the surrounding county with 34.66% of the households containing married families with children. The county average for households married with children is 33.48%.
The median household income in La Marque, Texas 77568 is $60,042. The median household income for the surrounding county is $79,328 compared to the national median of $69,021. The median age of people living in La Marque 77568 is 39.2 years.
La Marque Weather
The average high temperature in July is 89.8 degrees, with an average low temperature in January of 45.7 degrees. The average rainfall is approximately 50.3 inches per year, with 0.1 inches of snow per year.
