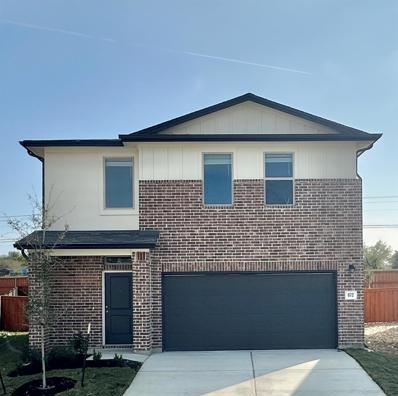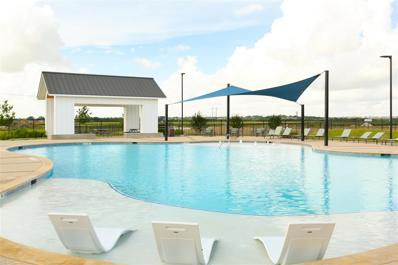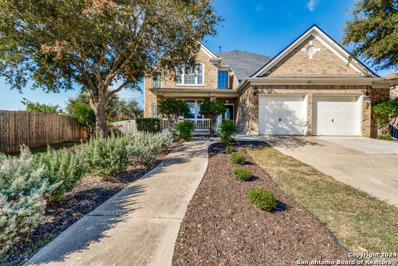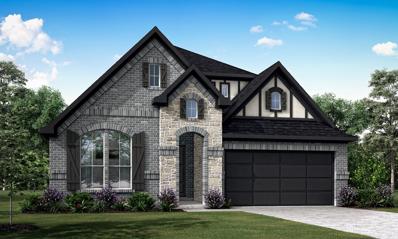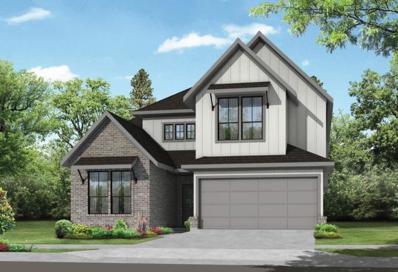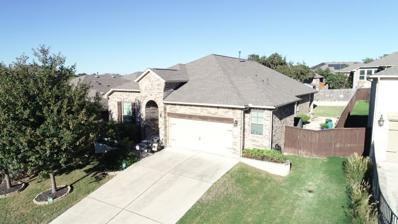Kyle TX Homes for Sale
$241,990
236 Sambre St Kyle, TX 78640
- Type:
- Single Family
- Sq.Ft.:
- 1,450
- Status:
- Active
- Beds:
- 3
- Lot size:
- 0.09 Acres
- Year built:
- 2024
- Baths:
- 2.00
- MLS#:
- 8042130
- Subdivision:
- Waterstone
ADDITIONAL INFORMATION
This single-story home is perfect for those who need space. The main living area showcases an open layout shared by the kitchen, dining room, living room and patio. The owner’s suite enjoys a private bathroom and walk-in closet in the back of the home for added privacy. While two secondary bedrooms are situated toward the entry adjacent to a shared bathroom in the hall.
$213,321
190 Sormonne Loop Kyle, TX 78640
- Type:
- Single Family
- Sq.Ft.:
- 1,459
- Status:
- Active
- Beds:
- 3
- Lot size:
- 0.09 Acres
- Year built:
- 2024
- Baths:
- 2.00
- MLS#:
- 6384004
- Subdivision:
- Waterstone
ADDITIONAL INFORMATION
This single-story home is perfect for those who need space. The main living area showcases an open layout shared by the kitchen, dining room, living room and patio. The owner’s suite enjoys a private bathroom and walk-in closet in the back of the home for added privacy. While two secondary bedrooms are situated toward the entry adjacent to a shared bathroom in the hall.
$228,400
170 Sormonne Loop Kyle, TX 78640
- Type:
- Single Family
- Sq.Ft.:
- 1,459
- Status:
- Active
- Beds:
- 3
- Lot size:
- 0.09 Acres
- Year built:
- 2024
- Baths:
- 2.00
- MLS#:
- 8942815
- Subdivision:
- Waterstone
ADDITIONAL INFORMATION
This single-story home is perfect for those who need space. The main living area showcases an open layout shared by the kitchen, dining room, living room and patio. The owner’s suite enjoys a private bathroom and walk-in closet in the back of the home for added privacy. While two secondary bedrooms are situated toward the entry adjacent to a shared bathroom in the hall.
$256,990
242 Sormonne Loop Kyle, TX 78640
- Type:
- Single Family
- Sq.Ft.:
- 1,450
- Status:
- Active
- Beds:
- 3
- Lot size:
- 0.13 Acres
- Year built:
- 2024
- Baths:
- 2.00
- MLS#:
- 2757330
- Subdivision:
- Waterstone
ADDITIONAL INFORMATION
This single-story home is perfect for those who need space. The main living area showcases an open layout shared by the kitchen, dining room, living room and patio. The owner’s suite enjoys a private bathroom and walk-in closet in the back of the home for added privacy. While two secondary bedrooms are situated toward the entry adjacent to a shared bathroom in the hall.
$258,990
150 Haw Branch Vw Kyle, TX 78640
- Type:
- Single Family
- Sq.Ft.:
- 1,450
- Status:
- Active
- Beds:
- 3
- Lot size:
- 0.13 Acres
- Year built:
- 2024
- Baths:
- 2.00
- MLS#:
- 2661193
- Subdivision:
- Waterstone
ADDITIONAL INFORMATION
This single-story home is perfect for those who need space. The main living area showcases an open layout shared by the kitchen, dining room, living room and patio. The owner’s suite enjoys a private bathroom and walk-in closet in the back of the home for added privacy. While two secondary bedrooms are situated toward the entry adjacent to a shared bathroom in the hall.
$221,990
576 Avre Loop Kyle, TX 78640
- Type:
- Single Family
- Sq.Ft.:
- 1,450
- Status:
- Active
- Beds:
- 3
- Lot size:
- 0.1 Acres
- Year built:
- 2024
- Baths:
- 2.00
- MLS#:
- 8533370
- Subdivision:
- Waterstone
ADDITIONAL INFORMATION
This single-story home is perfect for those who need space. The main living area showcases an open layout shared by the kitchen, dining room, living room and patio. The owner’s suite enjoys a private bathroom and walk-in closet in the back of the home for added privacy. While two secondary bedrooms are situated toward the entry adjacent to a shared bathroom in the hall.
$563,278
138 Kimble Creek Loop Kyle, TX 78640
- Type:
- Single Family
- Sq.Ft.:
- 2,671
- Status:
- Active
- Beds:
- 4
- Lot size:
- 0.11 Acres
- Year built:
- 2024
- Baths:
- 4.00
- MLS#:
- 8328670
- Subdivision:
- 6 Creeks At Waterridge: 45ft. Lots
ADDITIONAL INFORMATION
MLS# 8328670 - Built by Highland Homes - March completion! ~ Spacious 4 bed, 4 bath layout with entertainmentmedia plus a study and loft! With the grand spiral staircase, design features and upgraded flooring throughout, this home truly has it all! The Panamera boast a spacious, two-story family room, gourmet kitchen with built in appliances and plenty of cabinet space. Also included is an extended outdoor living area with a gas drop. Full sod, sprinkler system, and smart home technology included! This home will be Move in ready just in time for Spring!
$246,990
572 Avre Loop Kyle, TX 78640
- Type:
- Single Family
- Sq.Ft.:
- 1,427
- Status:
- Active
- Beds:
- 3
- Lot size:
- 0.1 Acres
- Year built:
- 2024
- Baths:
- 3.00
- MLS#:
- 8138929
- Subdivision:
- Waterstone
ADDITIONAL INFORMATION
This two-story home is host to a spacious open floorplan shared between the living room, dining room and kitchen on the first level, while the second floor is occupied by three bedrooms – including the luxurious owner’s suite featuring a private bathroom.
$360,000
304 James Adkins Dr Kyle, TX 78640
- Type:
- Single Family
- Sq.Ft.:
- 2,467
- Status:
- Active
- Beds:
- 4
- Lot size:
- 0.23 Acres
- Year built:
- 2017
- Baths:
- 3.00
- MLS#:
- 6646154
- Subdivision:
- Creekside Village Sec 1 & 2
ADDITIONAL INFORMATION
This attractive 4-bedroom, 2.5-bath home with a spacious 3-car garage offers comfort and convenience. Paired with a low-rate assumable FHA mortgage for qualified borrowers (contact the listing agent for details), this home provides an incredible value! Your community is just minutes from shopping and major employers. Step inside this Texas limestone-accented home and enjoy a spacious open floor plan with soaring ceilings and room to roam. The first floor features two living areas, a convenient half bath, and a cook's kitchen complete with expansive granite countertops, stainless steel appliances, and a gas range. The primary bedroom on the main level boasts a huge walk-in closet. Upstairs, you'll find an open BONUS ROOM—perfect for a game room or home office—and three additional bedrooms. Car enthusiasts will love the three-car garage with its own HVAC, which is ideal for a workshop or man cave. Outside, the large backyard is ready for your weekend BBQs with friends. The low-maintenance vinyl wood floors and modern tech touches like Google Fiber internet, Nest thermostats, and a Tesla charger top it off. Add this one to your showing list today!
$279,000
720 New Bridge Dr Kyle, TX 78640
- Type:
- Single Family
- Sq.Ft.:
- 2,470
- Status:
- Active
- Beds:
- 3
- Lot size:
- 0.18 Acres
- Year built:
- 2006
- Baths:
- 3.00
- MLS#:
- 3490153
- Subdivision:
- Waterleaf Ph A Sec 1
ADDITIONAL INFORMATION
Welcome to 720 New Bridge Dr! This charming 3-bedroom, 2.5-bathroom home features an open floor plan, a very spacious primary bedroom, and a cozy loft that can double as a game room or media area. The kitchen is designed for the home chef, offering ample counter space and a functional island. Enjoy outdoor living in the spacious backyard, complete with a covered patio and extended deck—perfect for entertaining or relaxing. Located in the vibrant Waterleaf community, this home is within walking distance to the neighborhood pool and offers access to parks, trails, and year-round community events. Conveniently situated near local shopping, dining, and entertainment. Schedule your showing today and make this house your new home!
$389,999
672 Backstays Loop Kyle, TX 78640
- Type:
- Single Family
- Sq.Ft.:
- 2,304
- Status:
- Active
- Beds:
- 3
- Lot size:
- 0.11 Acres
- Year built:
- 2024
- Baths:
- 3.00
- MLS#:
- 4523132
- Subdivision:
- Crosswinds
ADDITIONAL INFORMATION
Introducing The Ladybird on a homesite that has no back neighbors. It’s Smartly designed and maximizing the 2304 sq. ft. home. With 4 bed, 2.5 baths at a stellar price. This home has a dedicated dining area, gameroom, & home office. With 42” Soft-Closed Cabinets, Quartz Countertops, offset by subway backsplash, the kitchen offers generous island. Wood flooring throughout the downstairs! Oversized covered patio, enjoy grilling, utilizing your natural gas drop with family & friends. Cool off at the pool after playing a game of pickle ball at Windy Point Amenity Center.
$475,000
180 Palomino Rd Kyle, TX 78640
- Type:
- Single Family
- Sq.Ft.:
- 1,428
- Status:
- Active
- Beds:
- 2
- Lot size:
- 4 Acres
- Year built:
- 1986
- Baths:
- 2.00
- MLS#:
- 1164183
- Subdivision:
- Na
ADDITIONAL INFORMATION
PRIVATE AND QUIET 4-ACRE PROPERTY is waiting for your personal touches. Easy access to Ih-35, shopping and restaurants. Home is in need of repairs and is being sold "As Is". Roof replaced in 2007 and HVAC replaced in 2024. Open ranch-style floorplan has oversized porches in the front and back, large rooms throughout with 2 bedrooms, both with en-suite baths. Property also includes a 2-car tandem carport, storage buildings, and a chicken coop. Active creek divides the acreage with more level and usable land on the backside. Creek area is in flood plain.
$309,000
172 Winter St Kyle, TX 78640
- Type:
- Single Family
- Sq.Ft.:
- 1,691
- Status:
- Active
- Beds:
- 3
- Lot size:
- 0.18 Acres
- Year built:
- 2004
- Baths:
- 2.00
- MLS#:
- 4564916
- Subdivision:
- Four Seasons Farm Ph 1 Sec 1
ADDITIONAL INFORMATION
Welcome to 172 Winter St, a beautifully spacious single-story home in the heart of the rapidly growing city of Kyle, TX. This charming property offers a perfect opportunity for families or anyone seeking room to grow. Step inside to an inviting floor plan, with generous living spaces designed for easy entertaining and daily living. With 3 bedrooms, this home provides plenty of room for everyone, including a master bedroom with an en-suite bath. Outside you will find a privacy-fenced backyard with an ample amount of space for any sort of activity. Located in a quiet, established neighborhood, 172 Winter St is just minutes away from lake Kyle, a golf course, local shops, dining, schools, and parks, with easy access to major highways for a quick commute to Austin or San Marcos. Don’t miss the chance to make this delightful home yours—schedule a tour today!
$459,999
407 Backstays Loop Kyle, TX 78640
- Type:
- Single Family
- Sq.Ft.:
- 2,159
- Status:
- Active
- Beds:
- 4
- Lot size:
- 0.17 Acres
- Year built:
- 2024
- Baths:
- 3.00
- MLS#:
- 2084281
- Subdivision:
- Crosswinds
ADDITIONAL INFORMATION
With 12’ ceilings, grand archways and a ginormous living space, this home is Milestone’s most popular floorplan. With 42” Shaker Style, soft close cabinets, quartz countertops, and designer backsplash, this kitchen is showstopper. Revwood flooring throughout all common areas and carpet in bedrooms only. Blinds included! 3 Car Garage! Tankless Water Heater! Access to resort style Crosswinds amenity center with swimming pool, splash park, sport court, dog park, trails and more .
$415,000
201 Mendoza Kyle, TX 78640
- Type:
- Single Family
- Sq.Ft.:
- 2,547
- Status:
- Active
- Beds:
- 5
- Lot size:
- 0.14 Acres
- Year built:
- 2022
- Baths:
- 3.00
- MLS#:
- 6112928
- Subdivision:
- Plum Creek Ph 2 Sec 2
ADDITIONAL INFORMATION
Welcome to 201 Mendoza in beautiful Kyle, Texas! This stunning 5-bedroom, 2.5-bathroom home offers a versatile layout perfect for modern living. The first floor boasts a private owner’s suite with a luxurious bathroom and spacious walk-in closet, along with an open kitchen and breakfast nook that flow seamlessly into the family room. A formal dining area, half-bath, laundry room, pantry, two-car garage, and patio complete the main level. Upstairs, you’ll find four generously sized bedrooms, a full bathroom, and a game room featuring a beautifully customized wood wall, adding a unique touch to the space. Enjoy the benefits of energy-efficient solar panels that help reduce your electrical costs, while the large backyard provides ample space for outdoor activities. Residents also have access to fantastic community amenities including a park, swimming pool, fishing ponds, and hiking trails, with shops and restaurants just a short drive away. This move-in ready home is the perfect place to start your next chapter. Don’t miss out on this exceptional opportunity to make this house your home!
$327,990
2671 Winding Creek Rd Kyle, TX 78640
- Type:
- Single Family
- Sq.Ft.:
- 1,551
- Status:
- Active
- Beds:
- 3
- Lot size:
- 0.14 Acres
- Year built:
- 2024
- Baths:
- 2.00
- MLS#:
- 5383157
- Subdivision:
- Casetta Ranch
ADDITIONAL INFORMATION
MLS# 5383157 - Built by Brohn Homes - To Be Built! ~ This 1,551 sq ft home in Casetta Ranch in Kyle, Texas, features 3 bedrooms and 2 bathrooms. The layout is designed for comfortable living, with an open floor plan that includes a large center island in the kitchen, ideal for cooking and entertaining. Casetta Ranch is a family-friendly community offering a variety of amenities, including parks and walking trails. The neighborhood is close to major roads like I-35, making it easy to commute to nearby cities like Austin and San Marcos. In terms of attractions, the area has a mix of natural beauty and urban convenience. Residents can enjoy outdoor activities at nearby parks such as the Plum Creek Preserve or take a short drive to the Texas Hill Country for hiking and scenic views. Additionally, the home is near shopping, dining, and entertainment options, including the Kyle Marketplace and the iconic San Marcos outlets. The community's location offers a perfect balance of suburban peace with quick access to the vibrant cultural and recreational opportunities of the Austin area.
$344,604
157 Bridge Deck Loop Kyle, TX 78640
- Type:
- Single Family
- Sq.Ft.:
- 2,041
- Status:
- Active
- Beds:
- 3
- Lot size:
- 0.12 Acres
- Baths:
- 3.00
- MLS#:
- 2712171
- Subdivision:
- Crosswinds
ADDITIONAL INFORMATION
NEW CONSTRUCTION BY PULTE HOMES! Available Jan/Feb 2025! The Camelia is renowned for its expansive kitchen and living area, providing more space where you need it most. This new construction home in Kyle, Texas, offers ample storage throughout, ensuring maximum organization. You can also transform your owner's bath into a luxurious oasis with various bath options to suit your style.
- Type:
- Single Family
- Sq.Ft.:
- 2,626
- Status:
- Active
- Beds:
- 4
- Lot size:
- 0.21 Acres
- Year built:
- 2024
- Baths:
- 4.00
- MLS#:
- 9031996
- Subdivision:
- 6 Creeks
ADDITIONAL INFORMATION
New Coventry Home! This 1-story, 4-bedroom dream home checks every box on your list with an impressive front porch, a spacious game room, private study, and 3-car garage. As you enter through the grand 8’ 4- lite front door, you are sure to be impressed by the grand foyer and soaring ceilings. Enjoy making memories in the gourmet kitchen, complete with built-in stainless-steel appliances and an oversized granite island that makes holiday gatherings a breeze! The great room is enhanced by 14' ceilings and gorgeous elongated windows that filter in an abundance of natural light. Find serenity in the primary suite which features a bow window - a perfect spot to read a book. Relax in the oversized primary suite’s luxurious bathroom with an oversized shower with a shower seat and a free standing tub. Take the entertaining outdoors on your huge covered patio, or hangout in your spacious game room! This home boasts something for everyone. Visit today to learn more!
- Type:
- Single Family
- Sq.Ft.:
- 2,114
- Status:
- Active
- Beds:
- 3
- Lot size:
- 0.15 Acres
- Year built:
- 2024
- Baths:
- 2.00
- MLS#:
- 2885268
- Subdivision:
- 6 Creeks
ADDITIONAL INFORMATION
New Coventry Home! Introducing the Asherton – a stunning new home floorplan that blends elegance, comfort, and functionality. From the moment you arrive, the beautifully designed exterior and inviting 6-light front door set the tone for the warmth and sophistication within. Step inside to a grand foyer with recessed ceilings that create an immediate sense of space and style. The heart of the home is the open-concept kitchen, a chef's dream featuring built-in stainless steel appliances, exquisite cabinetry, luxurious countertops, and an oversized island that makes entertaining a breeze. The adjacent great room and dining area are filled with natural light, thanks to the large windows that surround the space, making it bright and welcoming. Retreat to the primary bedroom, a serene oasis with an en-suite bath designed for relaxation and rejuvenation. Outdoors, the spacious back patio, complete with a convenient BBQ gas stub, is perfect for gatherings and outdoor dining, allowing you to enjoy the best of indoor-outdoor living. The Asherton combines modern design with thoughtful details to create a home that is as stylish as it is comfortable, perfect for those who love to entertain and live in luxury.
$334,999
291 Jarbridge Dr Kyle, TX 78640
- Type:
- Single Family
- Sq.Ft.:
- 1,492
- Status:
- Active
- Beds:
- 3
- Lot size:
- 0.16 Acres
- Year built:
- 2019
- Baths:
- 2.00
- MLS#:
- 1110148
- Subdivision:
- Stagecoach Ph 1
ADDITIONAL INFORMATION
Stunning Home in Kyle, Texas – Move-In Ready with Modern Updates! Welcome to 291 Jarbridge, where comfort and style meet thoughtful upgrades. Nestled in a desirable neighborhood in Kyle, this home offers a perfect blend of functionality and charm, with every detail designed to impress. The updated kitchen features granite countertops and modern finishes, making it as functional as it is stylish—ideal for cooking and entertaining. Beautiful wood flooring flows through the entire home, providing a seamless and sophisticated look. The garage is both practical and polished with epoxy flooring and custom-built shelving for ample storage. Step outside to a custom extended back patio, perfect for entertaining or unwinding. This private backyard oasis includes misters, built-in seating, and a lovely garden. Fresh, updated landscaping adds vibrant curb appeal and creates a warm, welcoming exterior. This property combines modern upgrades with a cozy, inviting atmosphere. Conveniently located near local amenities, shopping, and schools, 291 Jarbridge is ready to become your forever home. Don’t miss this opportunity—schedule your private showing today!
$328,000
5941 Mcnaughton Kyle, TX 78640
- Type:
- Single Family
- Sq.Ft.:
- 1,838
- Status:
- Active
- Beds:
- 3
- Year built:
- 2001
- Baths:
- 2.00
- MLS#:
- 9176424
- Subdivision:
- Plum Creek Phase I Sec 1-b
ADDITIONAL INFORMATION
Located in the highly sought-after neighborhood of Plum Creek, 3 Bedroom 2 Bath Single Story home. Hard surface flooring in common areas. Surround yourself with the peaceful atmosphere of Kyle, TX in this charming property located at 5941McNaughto, with 1838 sqft of space, this home offers ample room for you to spread out and make lasting memories. Tons of natural light. The spacious bedrooms provide a comfortable retreat, while the open-concept living area is perfect for entertaining guests. Step outside to enjoy the lush backyard, which is ideal for summer barbecues and outdoor relaxation. This home is also right across from Laura B. Negley Elementary School, located in a neighborhood with a golf course and community pool, as well as the numerous Plum Creek hike and bike trails.
$499,999
406 Primavera Loop Kyle, TX 78640
- Type:
- Single Family
- Sq.Ft.:
- 3,346
- Status:
- Active
- Beds:
- 4
- Lot size:
- 0.2 Acres
- Year built:
- 2006
- Baths:
- 4.00
- MLS#:
- 1825361
- Subdivision:
- Four Seasons Farm
ADDITIONAL INFORMATION
$521,300
306 Smithsonian Ln Kyle, TX 78640
- Type:
- Single Family
- Sq.Ft.:
- 2,449
- Status:
- Active
- Beds:
- 4
- Lot size:
- 0.14 Acres
- Year built:
- 2024
- Baths:
- 3.00
- MLS#:
- 4348699
- Subdivision:
- Anthem
ADDITIONAL INFORMATION
Under construction, estimated completion Spring 2025! Newmark Home's Umbria floorplan has everything you need and more. This functional one-story floorplan consists of 4 beds, 3 bathrooms, and a 3-car garage for maximum storage. Enjoy all of the wonderful features this home has to offer like a 48'' allusion fire place in the family room, a large walk-in closet in the primary bedroom, and an extended covered patio! Indulge in top-of-the-line designer finishes throughout the home including a tankless water heater, Revwood flooring, stainless steel appliances, and so much more! Schedule a tour today!
$543,760
278 Smithsonian Ln Kyle, TX 78640
- Type:
- Single Family
- Sq.Ft.:
- 2,533
- Status:
- Active
- Beds:
- 4
- Lot size:
- 0.14 Acres
- Year built:
- 2024
- Baths:
- 3.00
- MLS#:
- 2940440
- Subdivision:
- Anthem
ADDITIONAL INFORMATION
Under construction, estimated completion Spring 2025! Newmark Home's Newton floorplan is sure to impress due to its modern look and exquisite design! This two-story home includes 4 beds, 3 baths, a 2 car garage, and a covered patio for fun and relaxation. Enjoy the game room with friends, media room for movie nights, and an open concept of living so ensure your living in style! Indulge in top-of-the line designer finishes throughout the home, stainless steel appliances, a tankless water heater, and so much more! Schedule an appointment today.
$465,000
116 Gallatin Dr Kyle, TX 78640
- Type:
- Single Family
- Sq.Ft.:
- 2,375
- Status:
- Active
- Beds:
- 3
- Lot size:
- 0.19 Acres
- Year built:
- 2017
- Baths:
- 3.00
- MLS#:
- 5064419
- Subdivision:
- Cypress Forest
ADDITIONAL INFORMATION
Step into this stunning three-bedroom, 2 ½-bath home designed for comfort and style. This meticulously cared-for property offers an open and inviting layout, perfect for modern living. Enjoy multiple living spaces, including a dedicated study, a cozy den, and a welcoming family room—ideal for work, relaxation, and entertainment. Gleaming hardwood flooring flows seamlessly from the entry through the kitchen, dining, and family room, adding warmth and elegance. A Dream Kitchen: The central kitchen boasts an oversized granite-topped island with bar seating, stainless steel built-in appliances, and ample cabinetry, providing both functionality and style. Luxurious Primary Suite: The expansive primary bedroom features trayed ceilings, crown molding, and a massive walk-in closet. The spa-like ensuite includes dual vanities, a walk-in shower with a seat, a private water closet, and a serene sitting area. Nestled in the picturesque Cypress Forest neighborhood, this home is perfectly situated for convenience, security, and leisure. Quick and easy access to I-35 makes commuting to Austin, San Marcos, and surrounding areas a breeze. Close to premier shopping at San Marcos Premium Outlets, charming downtown Kyle, and top-tier dining and Ascension Seton Medical Center. Residents enjoy a wealth of amenities, including a community pool, playground, hike and bike trail, and picnic areas, creating a vibrant and family-friendly atmosphere. Don’t miss this incredible opportunity to own a beautifully designed and ideally located home in one of Kyle’s most sought-after neighborhoods. Schedule your showing today and experience the best of Cypress Forest living!

Listings courtesy of Unlock MLS as distributed by MLS GRID. Based on information submitted to the MLS GRID as of {{last updated}}. All data is obtained from various sources and may not have been verified by broker or MLS GRID. Supplied Open House Information is subject to change without notice. All information should be independently reviewed and verified for accuracy. Properties may or may not be listed by the office/agent presenting the information. Properties displayed may be listed or sold by various participants in the MLS. Listings courtesy of ACTRIS MLS as distributed by MLS GRID, based on information submitted to the MLS GRID as of {{last updated}}.. All data is obtained from various sources and may not have been verified by broker or MLS GRID. Supplied Open House Information is subject to change without notice. All information should be independently reviewed and verified for accuracy. Properties may or may not be listed by the office/agent presenting the information. The Digital Millennium Copyright Act of 1998, 17 U.S.C. § 512 (the “DMCA”) provides recourse for copyright owners who believe that material appearing on the Internet infringes their rights under U.S. copyright law. If you believe in good faith that any content or material made available in connection with our website or services infringes your copyright, you (or your agent) may send us a notice requesting that the content or material be removed, or access to it blocked. Notices must be sent in writing by email to [email protected]. The DMCA requires that your notice of alleged copyright infringement include the following information: (1) description of the copyrighted work that is the subject of claimed infringement; (2) description of the alleged infringing content and information sufficient to permit us to locate the content; (3) contact information for you, including your address, telephone number and email address; (4) a statement by you that you have a good faith belief that the content in the manner complained of is not authorized by the copyright owner, or its agent, or by the operation of any law; (5) a statement by you, signed under penalty of perjury, that the inf

Kyle Real Estate
The median home value in Kyle, TX is $375,000. This is lower than the county median home value of $437,800. The national median home value is $338,100. The average price of homes sold in Kyle, TX is $375,000. Approximately 64.85% of Kyle homes are owned, compared to 30.86% rented, while 4.29% are vacant. Kyle real estate listings include condos, townhomes, and single family homes for sale. Commercial properties are also available. If you see a property you’re interested in, contact a Kyle real estate agent to arrange a tour today!
Kyle, Texas has a population of 45,147. Kyle is more family-centric than the surrounding county with 40.49% of the households containing married families with children. The county average for households married with children is 36.07%.
The median household income in Kyle, Texas is $80,622. The median household income for the surrounding county is $71,061 compared to the national median of $69,021. The median age of people living in Kyle is 33 years.
Kyle Weather
The average high temperature in July is 95 degrees, with an average low temperature in January of 37.3 degrees. The average rainfall is approximately 35.9 inches per year, with 0.1 inches of snow per year.










