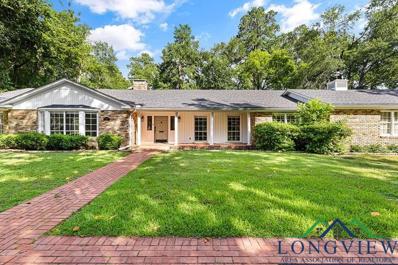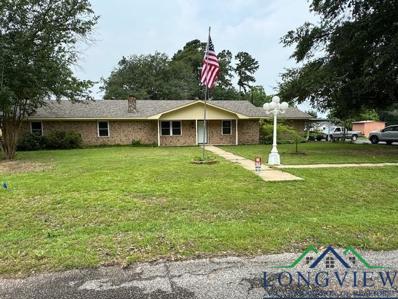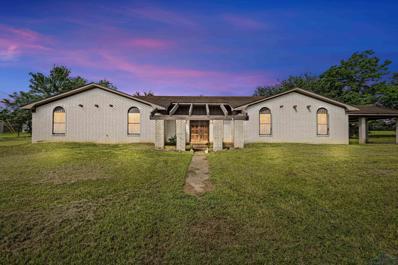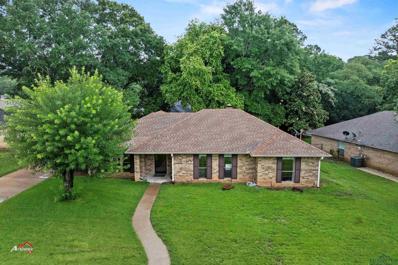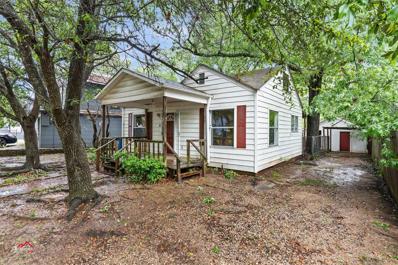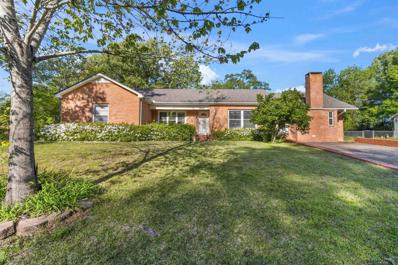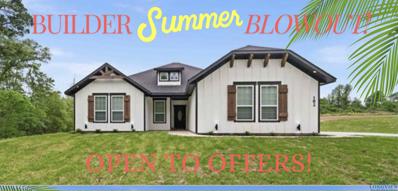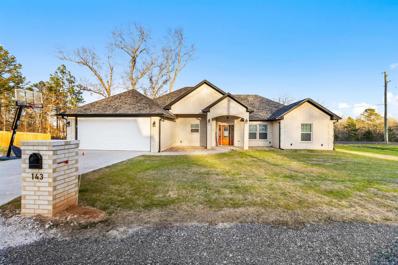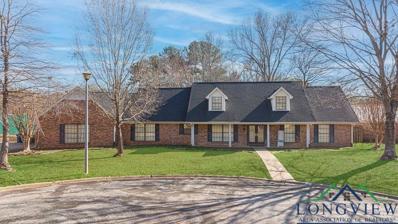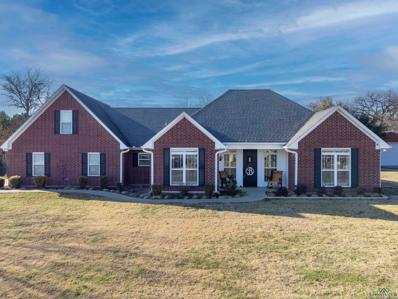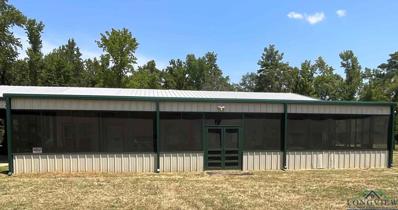Kilgore TX Homes for Sale
- Type:
- Single Family
- Sq.Ft.:
- 2,708
- Status:
- Active
- Beds:
- 3
- Lot size:
- 1.13 Acres
- Year built:
- 2009
- Baths:
- 3.00
- MLS#:
- 20244053
- Subdivision:
- Clear Lake Subdivision, AB477L
ADDITIONAL INFORMATION
Owner occupied, 24 hour notice to view, call listing agent Peggy Freeman, 903-649-2257. Kitchen was recently renovated and interior was painted. House is well maintained. One owner. Great location in a very nice subdivision.
- Type:
- Single Family
- Sq.Ft.:
- 3,564
- Status:
- Active
- Beds:
- 4
- Lot size:
- 0.78 Acres
- Year built:
- 1965
- Baths:
- 4.00
- MLS#:
- 20243927
ADDITIONAL INFORMATION
WOW!!! This house should come with a warning: You will not want to leave!! This wonderful home is a total re-do from plumbing to electrical, windows, roof and just about everything in between! Nestled in fabulous trees on a large lot, this home is in a lovely, established neighborhood convenient to all things Kilgore. Open and airy, the floor plan lends so well to entertaining, or just hanging with your family. The floors are COREtec advanced + laminate vinyl in Savoy Oak. With formals as well as comfortable family rooms, there are two large living areas. A formal dining room as well as an eat-in kitchen lend to versatility. This kitchen is a dream! A huge island with overhang for stools lends to extra dining accommodations. The 6-burner gas range-and griddle- as well as the farmhouse-style sink, custom white concrete countertops, and stainless steel appliances make cooking a joy! A large utility room is off the kitchen and leads into a butler's pantry for storage and food prep. The split primary wing has a huge bedroom, large closets, and a fabulous bath. Storage galore abounds throughout the house and the charming attributes of this home lend such a warm feeling. Wonderful windows across the back look out on a tiered back yard as well as a large patio and veranda. ANNNNND----Calling all golfers! This sits across the street from Meadowbrook Golf and Event Center. You are just a golf cart ride away! Do yourself a favor and view this property. It is the perfect place to call your home!
$279,000
2215 Redbud Kilgore, TX 75662
- Type:
- Single Family
- Sq.Ft.:
- 2,428
- Status:
- Active
- Beds:
- 3
- Lot size:
- 0.67 Acres
- Year built:
- 1958
- Baths:
- 2.00
- MLS#:
- 20243904
ADDITIONAL INFORMATION
CHARMING spacious home on 2/3 acre corner lot in established neighborhood close to Schools. Delightful formal living & dining room oversized, huge den open to wonderful remodeled kitchen with granite countertops and 3 ovens, with eating bar plus breakfast area, ceramic tile & engineered hardwood flooring, large laundry, tons of storage including 10 closets, inviting patio with supersized fenced in yard. tankless gas water heater. Perfect home for entertaining! Garage has 750 sq. ft so 350 sq. ft. for shop or storage in addition to 2 car garages.
$450,000
17 Rim Rd Kilgore, TX 75662
- Type:
- Single Family
- Sq.Ft.:
- 3,895
- Status:
- Active
- Beds:
- 4
- Lot size:
- 2.49 Acres
- Year built:
- 1979
- Baths:
- 4.00
- MLS#:
- 20243669
ADDITIONAL INFORMATION
Welcome to this unique, one-of-a kind home that blends contemporary style with classic charm. This spacious residence offers a grand open living area, highlighted by expansive windows and sliding doors along the back wall, letting in abundant natural light and providing you a park-like view of the nearly 2.5 acres. At the heart of this open space is the unique fireplace that is a focal point in the home. The primary bedroom features an attached nursery or office and is located on the main level along with one additional bedroom, which is convenient for family and guests. Outside you have multi-level decks and a spacious yard.
$309,900
2001 Idylwood Kilgore, TX 75662
- Type:
- Single Family
- Sq.Ft.:
- 2,134
- Status:
- Active
- Beds:
- 4
- Lot size:
- 0.52 Acres
- Year built:
- 1971
- Baths:
- 2.00
- MLS#:
- 20243445
- Subdivision:
- EASTRIDGE ADDN
ADDITIONAL INFORMATION
updates include windows, doors, vinyl plank flooring, mantel, ceiling fans, crown moulding, hardware, locks, LED lights with dimmer, baseboard, shoemould, electric plugs & switches; Kitchen has new cabinets with soft close drawers & doors, countertops, backsplash, black stainless steel sink, disposal, SS range-oven, dishwasher, microwave & touchless faucet; Baths updated with new cabinets, countertops, backsplash, tub, faucets, tile & shower wainscoating; M Bath has walk-in shower; Interior & Exterior Paint; Roof & CA approximately 5 years old; This is the 3rd year on the vinyl pool liner; Additional amenities include a StgBld., Double carport & Shop;
$360,000
4549 Rice Rd Kilgore, TX 75662
- Type:
- Single Family
- Sq.Ft.:
- 2,599
- Status:
- Active
- Beds:
- 4
- Lot size:
- 2.76 Acres
- Year built:
- 1974
- Baths:
- 3.00
- MLS#:
- 20243416
ADDITIONAL INFORMATION
Beautiful home place that has been lovingly maintained & ready for you to make your own. Sits on a large corner lot on almost 3 acres. Great central Sabine ISD location that is right between Longview & Tyler & easy access to I 20. Spacious home with fresh paint & new flooring, high ceilings, wood beams, & fireplace in living room that opens into kitchen & formal dining. Large bedrooms & primary with on suite. Bonus room or 2nd living area with built ins & half bath. Lots of storage throughout. Fenced bsckyard for pets. In ground pool. Very private property that is surrounded by trees. This is a must see!
- Type:
- Single Family
- Sq.Ft.:
- 1,935
- Status:
- Active
- Beds:
- 3
- Lot size:
- 0.28 Acres
- Year built:
- 1983
- Baths:
- 2.00
- MLS#:
- 20243376
ADDITIONAL INFORMATION
This well maintained 3/2/2 is move in ready and just waiting for a new family. It offers spacious living area with built in bookshelves and a fireplace in living room. Bedrooms are spacious with walk-in closets. New light fixtures have been added as well as new hot water heater. Appliances are less than 2 years old. Covered patio to relax and enjoy your morning coffee. Call today for your appointment. New roof and 3 turbine fans were added on 10/1.
- Type:
- Single Family
- Sq.Ft.:
- 2,659
- Status:
- Active
- Beds:
- 4
- Lot size:
- 0.75 Acres
- Year built:
- 1966
- Baths:
- 3.00
- MLS#:
- 20243283
ADDITIONAL INFORMATION
This property is a custom built home in wonderful Green Hills Addition and has FOUR bedrooms! It sits on a corner lot and has spacious rooms, two living areas, tall ceilings, and an abundance of storage. The HVAC as well as the roof were new in 2022. There is a great flow to the floor plan and wonderful windows provide beautiful views. There is so much charm and such a warm feel to this house! Formals as well as casual rooms are inviting and there is a lot of flexibility in what you can do with the wonderful space. Green Hills is a lovely, well-established neighborhood convenient to so much.
$499,000
336 Memory Ln Kilgore, TX 75662
- Type:
- Single Family
- Sq.Ft.:
- 2,537
- Status:
- Active
- Beds:
- 4
- Lot size:
- 1 Acres
- Year built:
- 2015
- Baths:
- 3.00
- MLS#:
- 20243121
- Subdivision:
- Tall Pines Estates
ADDITIONAL INFORMATION
This home is all about love. Custom-built as the builderâ??s personal residence, everything is thoughtfully designed and executed. Ten-foot tray ceilings, eight foot doors, custom windows, stone details, substantial cedar posts, designer lighting; whole-house sound system, the special details and features go on and on. Three bedrooms downstairs, a home theater / office, plus a fourth bedroom (bonus room) upstairs. Two spacious bathrooms plus a half-bath tucked under the stairs. Youâ??re going to love your kitchen. Double ovens, six burner gas range, gorgeous cabinetry, counter depth refrigerator. Bar height seating separates the kitchen from the living room. A beautiful space for making memorable meals. The view from the breakfast area is breathtaking. Additional dining area is separated from the living room by the handsome gas-log stone fireplace. Youâ??re going to love the views. The house was carefully sited to give the best views of the adjacent 400-acre cattle ranch. Wooded buffer zones to the north and south of the house provide privacy and add to the peacefulness of the setting. Pictures donâ??t do the sunsets justice. In the fall, trees peppered across the rolling pasture change colors and are luminous in the setting sun. Large, covered porch includes an outdoor kitchen & fireplace. Fenced to keep the little ones in and designed to add an infinity pool, youâ??re going to love your backyard! Youâ??re going to love the ownersâ?? suite. Primary bedroom has high tray ceiling with large windows and a door to the patio. In-suite bathroom has separate vanities, amazing multi-head shower, soaking tub, large walk-in closet, and separate water closet. Dual-zone heat pumps coupled with foam insulation keep the home comfortable year-round. You might even love your energy bills. The property is in the award-winning Sabine ISD, a stand-out school district for student success. In the country with high-speed internet, itâ??s an easy drive to Tyler or Longview. Fall in love and make this home yours today!
- Type:
- Manufactured Home
- Sq.Ft.:
- 1,400
- Status:
- Active
- Beds:
- 3
- Lot size:
- 0.91 Acres
- Year built:
- 2006
- Baths:
- 2.00
- MLS#:
- 20610420
- Subdivision:
- HYDE SUR TRS
ADDITIONAL INFORMATION
Just what youâ??ve been waiting for! The Perfect starter home for anyone! Nestled outside the Kilgore city limits, this perfectly cozy 3 bed 2 bath home has a great open 1400 sq ft layout! Get that charming country feel yet minutes away from town.Sitting on almost an acre, youâ??ll have plenty of space for all of your outdoor activities. Call to see this property in person today!
$517,400
329 Clara Lane Kilgore, TX 75662
- Type:
- Single Family
- Sq.Ft.:
- 2,727
- Status:
- Active
- Beds:
- 4
- Lot size:
- 0.68 Acres
- Year built:
- 2024
- Baths:
- 3.00
- MLS#:
- 20242784
ADDITIONAL INFORMATION
Welcome to Cedar Ridge, a prestigious subdivision located in the highly acclaimed Sabine ISD. This brand new construction home is designed to exceed your expectations and provide a luxurious living experience. With four bedrooms and three full bathrooms, this home offers ample space for you and your family to comfortably thrive. The stunning quartz countertops and tile flooring throughout the house elevate the overall aesthetic, creating a modern and elegant atmosphere. Step into the kitchen and be captivated by the undercabinet and toe kick lighting, providing both functionality and a touch of sophistication. The bathrooms also boast this exquisite lighting, creating a spa-like ambiance. One remarkable feature of this home is the unbelievable storage space and drop zone conveniently located right off the garage. This thoughtful design ensures that your belongings are organized and easily accessible. Situated on a desirable corner lot, this property also boasts a circle driveway, providing convenience and enhancing the overall curb appeal. The home is equipped with a water manifold, which acts as a breaker panel for your water supply, ensuring ease of maintenance and peace of mind. For added security, a sprinkler system and four pre-wired security cameras are already in place, offering you a sense of safety and tranquility. If you prefer a gas cooktop, you'll be delighted to know that a gas connection has already been installed in the kitchen, providing you with the flexibility to customize your cooking preferences. To make your move-in process even more seamless, a new refrigerator is included in this new construction, eliminating the need for an additional purchase. The 20 ft extra wide garage door offers convenience and ample space for your vehicles or storage needs. The interior walls of this home are constructed with 2 x 6 framing, enhancing energy efficiency and providing excellent noise reduction, allowing you to enjoy a peaceful and comfortable living environment. Featuring modern black finishes and fixtures, this home exudes contemporary elegance and style. The kitchen, complete with a large island, opens up to the living area, perfect for entertaining and creating lasting memories with loved ones. Don't miss out on the opportunity to call this exceptional new construction home in Cedar Ridge your own. Contact us today to schedule a viewing and start envisioning the lifestyle you've always dreamed of.
$460,000
1309 Oak Drive Kilgore, TX 75662
- Type:
- Single Family
- Sq.Ft.:
- 2,377
- Status:
- Active
- Beds:
- 3
- Lot size:
- 0.28 Acres
- Year built:
- 1932
- Baths:
- 3.00
- MLS#:
- 20242709
ADDITIONAL INFORMATION
Wow, oh, WOW!! This precious home is a re-do but with all of the charm of yesteryear still present. In the Historic Meadowbrook Addition, this 1932 property has been lovingly restored to its former classic style. All new windows, gorgeous original pine floors, upstairs screened-in porch, fabulous kitchen with new stainless steel appliances, new electrical, new plumbing and neutrals throughout make you want to move right in----which is no problem! AND--the carriage house is ready for guests or to be used as a rental or for a myriad of uses! The carriage house is 480 sq. ft. with a two-car garage below. All furniture except the two green chairs and the artwork stay in the carriage house. Kilgore College is down the street so renting to students would be a possibility. Meadowbrook Golf Course is across the street so the location of this wonderful home offers so very much. This house has so much curb appeal with the wrought iron balcony---from New Orleans, no less--greeting you from the front. Beautiful views and large rooms round out the appeal. All appliances stay.
- Type:
- Single Family
- Sq.Ft.:
- 672
- Status:
- Active
- Beds:
- 1
- Lot size:
- 0.12 Acres
- Year built:
- 1960
- Baths:
- 1.00
- MLS#:
- 20584989
- Subdivision:
- College Park
ADDITIONAL INFORMATION
Bungalow-style home with so many opportunities budding up to Quads end of Kilgore College! Lots of matured trees for maximum shade & gorgeous entrance up to the front covered porch*Spacious Living Area with plenty of natural light open to Dining Room with notable chandelier & hardwood flooring* Kitchen featuring light tile floors, white cabinetry, dishwasher & black fridge* Full bathroom featuring shower-bathtub combination, sink, toilet, and a textured ceiling* All Electric * Central Air & Heat* HVAC & Water Heater Completely Replaced About 7 Years Ago*View of covered deck overseeing large backyard * Spacious laundry building*Workshop*Long driveway up to carport*Convenient to shopping, restaurants, medical facilities, downtown Kilgore & Kilgore College* Floor Plan & Aerial Views Attached! Electrical Updated! NEW ROOF Installation October 2024*Conventional Loan, OwnerFinance or Cash Only.
$246,000
2421 S Florence Kilgore, TX 75662
- Type:
- Single Family
- Sq.Ft.:
- 2,444
- Status:
- Active
- Beds:
- 3
- Lot size:
- 0.44 Acres
- Year built:
- 1948
- Baths:
- 3.00
- MLS#:
- 20242145
ADDITIONAL INFORMATION
Charming Vintage Home with Modern Amenities in Kilgore, Texas Welcome to this delightful 3-bedroom, 2.5-bathroom residence nestled in the heart of Kilgore, Texas. Built in 1948, this meticulously maintained home exudes classic charm while boasting modern conveniences, offering a perfect blend of timeless elegance and contemporary comfort. Key Features: Spacious Living: With 2,444 square feet of living space, there's ample room for relaxation and entertainment. Classic Hardwood Floors: Elegant hardwood floors throughout the home add warmth and character. Formal Dining: Host memorable gatherings in the inviting formal dining area, perfect for special occasions and family dinners. Four-Car Garage: Ample parking space for multiple vehicles, making it ideal for car enthusiasts or families with multiple drivers. Sprinkler System: Keep the lush lawn and vibrant landscaping looking their best with the convenience of a sprinkler system. New Water Heater: Enjoy peace of mind with a recently installed water heater, ensuring hot showers whenever needed. Updated Retaining Wall: Enhancements include a new retaining wall, adding both functionality and aesthetic appeal to the property. Timeless Architecture: Built with enduring quality in mind, this home showcases the craftsmanship and attention to detail of its era. Conveniently located on a curb in the picturesque city of Kilgore, residents will enjoy a serene neighborhood atmosphere while being just moments away from local amenities, schools, parks, and more. Kilgore offers a vibrant community with a rich history, providing an ideal setting for comfortable living. Don't miss out on the opportunity to make this charming residence your new home sweet home. Schedule your showing today and experience the timeless beauty and modern comforts this property has to offer!
- Type:
- Manufactured Home
- Sq.Ft.:
- 1,848
- Status:
- Active
- Beds:
- 6
- Lot size:
- 3.19 Acres
- Year built:
- 1997
- Baths:
- 2.00
- MLS#:
- 20241692
ADDITIONAL INFORMATION
TWO MANUFACTURED HOMES ON 3.778 acres on Highway 31 West on Kilgore about 1 mile east of The World Famous Country Tavern Barbecue Restaurant on the South side of Hwy 31 with almost 1000 feet of road frontage providing tremendous opportunity for multi-use activity including commercial, residential, RV Park, Duplex, Multi Family, Horse, Cow, Farm, Garden etc with Extremely high traffic count. Currently in process of widening highway 31 from 2 lane to 4 lane and recently sold .5878 of an acre strip on land along the frontage leaving 3.190 acres.
$360,000
182 Allen Dr Kilgore, TX 75662
- Type:
- Single Family
- Sq.Ft.:
- 1,644
- Status:
- Active
- Beds:
- 4
- Lot size:
- 0.5 Acres
- Year built:
- 2024
- Baths:
- 2.00
- MLS#:
- 20241432
ADDITIONAL INFORMATION
WOW-OH-WOW! Welcome to 182 Allen Dr! Now Open to all Offers!! This IMPECCABLE new construction home is Ready for its next adventure. Get the perfect layout with High Ceilings, 4 bedroom 2 bath & large living area. Beautiful modern kitchen ready to host its next event. Large back patio big enough for a X-Large grill come summer days!! Outside the city limits & Half an acre lot making this the perfect size for those who want the flexibility of unrestricted land but small enough to maintain. Every detail was meticulously planned. Home comes with Stove, Microwave, & dishwasher! With $5,000 towards a rate buy down, fence, or closing cost now is the time to get the home you deserve! Call to schedule a private showing today!
$369,900
143 Liberty Ln Kilgore, TX 75662
- Type:
- Single Family
- Sq.Ft.:
- 1,817
- Status:
- Active
- Beds:
- 3
- Year built:
- 2022
- Baths:
- 2.00
- MLS#:
- 20241109
ADDITIONAL INFORMATION
Step into modern elegance with this 1-year-old, hardly lived-in 3-bedroom, 2-bathroom brick home in the heart of the award-winning Sabine ISD school district. Featuring a stylish white and grey color scheme and sleek vinyl plank floors, the open concept design seamlessly connects the gourmet kitchen, complete with contemporary appliances, to the inviting living spaces. The master suite offers a tranquil retreat, while the outdoor oasis beckons with an expansive half-acre fenced lot and a dedicated outdoor kitchen for al fresco gatherings. Impeccably maintained and boasting a like-new condition, this home is a rare find.
$425,000
5 RIM ROAD Kilgore, TX 75662
- Type:
- Single Family
- Sq.Ft.:
- 3,446
- Status:
- Active
- Beds:
- 5
- Lot size:
- 1.09 Acres
- Year built:
- 1978
- Baths:
- 4.00
- MLS#:
- 20240212
- Subdivision:
- BRIARWOOD
ADDITIONAL INFORMATION
LOCATED ON 2 GORGEOUS LOTS IN BRIARWOOD, THIS HOME LITERALLY HAS IT ALL. DEN, FORMAL LIVING, FORMAL DINING, BUTLER'S PANTRY ARE ON THE LIST. 5 BEDROOMS, 2 FULL BATHS AND 2 HALF BATHS. THE TENNIS COURT IS IN POOR CONDITION, BUT COULD POSSIBLY BE USED FOR PICKLEBALL. THE INDOOR POOL ROOM HAS SOLAR POWER, BUT NOT WARRANTED OR GUARANTEED. THERE IS ALSO A GENERAC GENERATOR WHEN THE POWER IS INTERRUPTED. THE KITCHEN FEATURES GRANITE COUNTER TOPS WITH TILE BACK SPLASH, JENN-AIR SOLID SURFACE COOKTOP & DOUBLE OVEN. THE LARGE PRIMARY BEDROOM IS DOWNSTAIRS AND THE REMAINING BEDROOMS ARE UPSTAIRS. THE UPSTAIRS BATH FEATURES A WALK IN TUB. RINNAI GAS TANKLESS WATER HEATER. SEPARATE CA-CH UNITS. LARGE COVERED PATIO. ENCLOSED ATTIC STORAGE. ESTATE SALE. NO SELLER'S DISCLOSURE. TO BE SOLD IN "AS IS" CONDITION. CALL LA FOR DETAILS.
$488,000
255 CR 1130 Kilgore, TX 75662
- Type:
- Single Family
- Sq.Ft.:
- 3,200
- Status:
- Active
- Beds:
- 4
- Lot size:
- 0.9 Acres
- Year built:
- 2008
- Baths:
- 4.00
- MLS#:
- 20240094
ADDITIONAL INFORMATION
This spectacular home checks every single box...first, it's beautiful and beautifully decorated and maintained...it's definitely been loved. Space galore! With four bedrooms, 3.5 baths, a large formal living area, a study and a huge family/game room, there is space for everything and everybody. Plus....there is an awesome 24x30 shop with electriciy and a separate concrete entry, and a 26x30 carport...tons of space for tinkering and for toys! The master suite is separate from other bedrooms with a spacious master bath and a very large walk in closet. The kitchen is a dream with sile-stone countertops and stainless appliances, plus a walk-in pantry as well as a secondary pantry closet for small appliances or serving pieces. The fourth bedroom and third bath are upstairs which would provide perfect privacy for guests or that teenager, or maybe a mom-in-law. Fresh exterior paint is the perfect finish! Call today for your private showing. SPECIAL NOTE: THIS LOVELY HOME NOW HAS A BEAUTIFUL NEW ROOF!!!
$599,000
4565 Airport Rd. Kilgore, TX 75662
- Type:
- Single Family
- Sq.Ft.:
- 2,400
- Status:
- Active
- Beds:
- 3
- Lot size:
- 5.29 Acres
- Year built:
- 2016
- Baths:
- 3.00
- MLS#:
- 20234631
ADDITIONAL INFORMATION
Come check out this beautiful barndaminium built on 5.29 acres in Kilgore ISD. This home is perfect for entertaining with its 900 sqft screened in porch with a wood stove for those cool winter nights. This home features an open floor plan with 3 bedrooms, 3 full bathrooms, pine vaulted ceilings, built-in book shelves, walk-in closets throughout and much more! You will love entertaining family and friends with a great lay out and plenty of room to grow. The kitchen has a pantry, large kitchen bar, gas range, warmer, and pot filler to just name a few extra bonuses. There are 2 three ton AC units that operate each side of the home and 2 hot water heaters so you will never be taking a cold shower. It has been built with pex tubing installed into the slab for radiant heating and cooling of flooring on porch and all throughout the home, the seller has all the equipment ready for you to hook it up(tank,solar panels, and control box.) The attached carport has room for extra cars and it even has RV electrical and water hook-up. You will never have to move since it is wheelchair accessible! Most furniture and appliances will convey with the home so all you need to pack is your clothes! Come and take a look at it today! Text Julyann at 903-987-0805 to schedule your showing.

The data relating to real estate for sale on this web site comes in part from the Internet Data exchange (“IDX”) program of Longview Board of Realtors. IDX information is provided exclusively for the consumers' personal, non-commercial use and may not be used for any purpose other than to identify prospective properties consumers may be interested in purchasing. Information deemed reliable but not guaranteed. Copyright© 2024 Longview Board of Realtors. All rights reserved.

The data relating to real estate for sale on this web site comes in part from the Broker Reciprocity Program of the NTREIS Multiple Listing Service. Real estate listings held by brokerage firms other than this broker are marked with the Broker Reciprocity logo and detailed information about them includes the name of the listing brokers. ©2024 North Texas Real Estate Information Systems
Kilgore Real Estate
The median home value in Kilgore, TX is $191,700. This is lower than the county median home value of $198,100. The national median home value is $338,100. The average price of homes sold in Kilgore, TX is $191,700. Approximately 59.7% of Kilgore homes are owned, compared to 28.02% rented, while 12.29% are vacant. Kilgore real estate listings include condos, townhomes, and single family homes for sale. Commercial properties are also available. If you see a property you’re interested in, contact a Kilgore real estate agent to arrange a tour today!
Kilgore, Texas 75662 has a population of 13,364. Kilgore 75662 is more family-centric than the surrounding county with 36.76% of the households containing married families with children. The county average for households married with children is 30.01%.
The median household income in Kilgore, Texas 75662 is $53,849. The median household income for the surrounding county is $56,566 compared to the national median of $69,021. The median age of people living in Kilgore 75662 is 38.8 years.
Kilgore Weather
The average high temperature in July is 93.5 degrees, with an average low temperature in January of 35.7 degrees. The average rainfall is approximately 48.4 inches per year, with 0.7 inches of snow per year.

