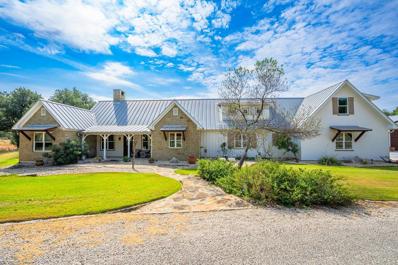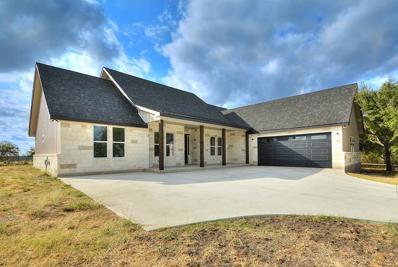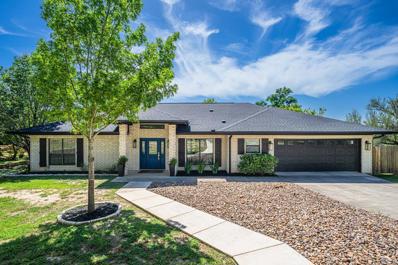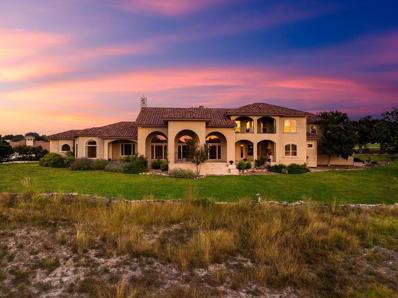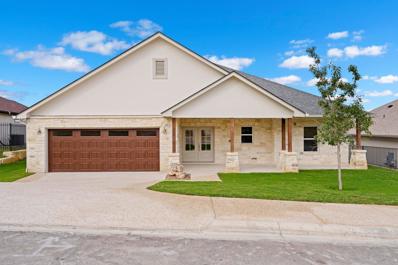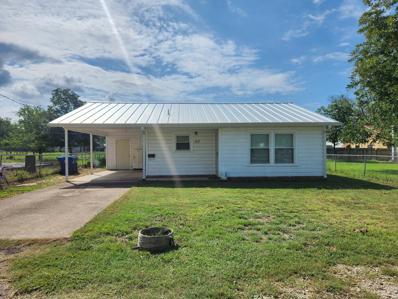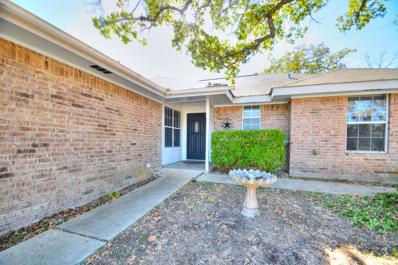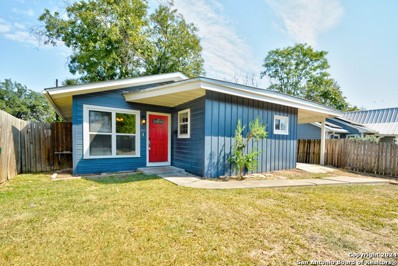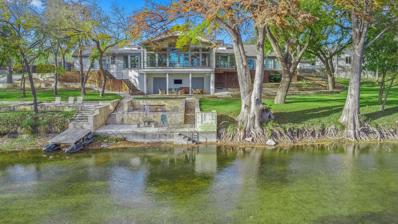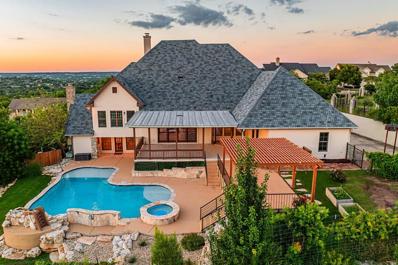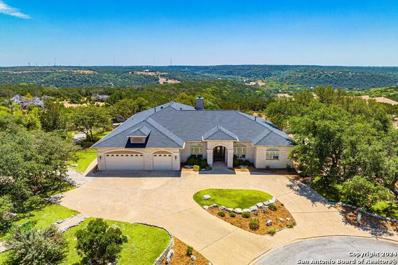Kerrville TX Homes for Sale
$980,000
210 SW Oak Lane Kerrville, TX 78028
- Type:
- Single Family
- Sq.Ft.:
- 4,271
- Status:
- Active
- Beds:
- 4
- Lot size:
- 3.25 Acres
- Year built:
- 1985
- Baths:
- 6.00
- MLS#:
- 117586
- Subdivision:
- Glen Oaks
ADDITIONAL INFORMATION
STUNNING HILL COUNTRY RANCH-STYLE ESTATE WITH INCOME-PRODUCING GUEST HOME. Step into a true Hill Country retreat, reminiscent of an impressive Kerrville home, where timeless elegance meets rustic charm. This expansive 4,271 sq. ft. ranch-style estate features 4 spacious bedrooms, 5.5 baths, and a seamless blend of character with modern amenities. The home's Saltillo tile floors and two cozy fireplaces exude a nostalgic ranch feel, while the unique double kitchen setup makes it perfect for entertaining. Set on 3.25 acres of fully fenced and gated land, this property is more than just a home—it's a sanctuary. Enjoy the outdoors with a stunning cabana and a sparkling pool, perfect for hosting gatherings or simply relaxing in your private oasis. As an added bonus, a detached 576 sq. ft. guest house with 2 bedrooms and 1 bath provides an excellent opportunity for rental income or guest accommodations. A 12x10 workshop with a covered porch is perfect for the hobbyist. This property embodies Hill Country living at its finest, offering privacy, charm, and investment potential. Perfect for those seeking a unique, income-producing estate with unforgettable Hill Country appeal!
$1,424,000
151 Kerr Canyon Pass Kerrville, TX 78028
- Type:
- Other
- Sq.Ft.:
- 3,864
- Status:
- Active
- Beds:
- 5
- Lot size:
- 6.23 Acres
- Year built:
- 2010
- Baths:
- 4.00
- MLS#:
- 117585
- Subdivision:
- The Horizon
ADDITIONAL INFORMATION
This is the ideal family home for those who love to entertain & enjoy spacious living! Nestled in The Horizon, a gated game preserve just south of Kerrville, it provides seclusion & privacy while being just 5 minutes from schools, restaurants, shopping, entertainment, & restaurants. This beautifully designed Hill Country home offers an open concept & spacious, light-filled layout with large windows & an upscale kitchen that opens to the great room with vaulted ceiling, a stone fireplace w/ custom iron screen & built in cabinetry. The large covered back patio is ideal for relaxing, BBQs, and enjoying stunning southern views, which can also be admired from the hot tub. The property includes an RV barn/shop with four large automatic doors, perfect for storage, projects, or hobbies, & even features an air-conditioned workshop. Surrounded by mature Oaks, the home is private and cannot be seen from the road. Whether you're looking for a full-time residence or a winter retreat, this property is a rare find in Kerrville. With a community water supply and its own well with a storage tank, you'll have the best of both worlds. A unique opportunity for Hill Country living!
- Type:
- Single Family
- Sq.Ft.:
- 2,967
- Status:
- Active
- Beds:
- 6
- Lot size:
- 0.99 Acres
- Year built:
- 1956
- Baths:
- 5.00
- MLS#:
- 117583
- Subdivision:
- Bivouac Estates
ADDITIONAL INFORMATION
Nestled in the serene beauty of the Texas Hill Country, this stunning property offers a perfect blend of modern comfort and rustic charm. Located just minutes from town, this expansive estate features both a spacious main residence and an immaculate guest house that could be utilized for additional family members or for a potential income producing space. The main house combines Hill Country architecture with an inviting, cozy charm. The large French doors flood the open concept living and kitchen with a natural light that seamlessly blends indoor and outdoor living. The den flows into the master suite and serves as a potential private retreat with a spa-like bathroom and walk-in shower. A large covered patio overlooks a spacious backyard with a privacy fence along the perimeter for the ultimate lounge area. The guest house features 1 bedroom, 1 bathroom, and an open living space that's combined with a kitchen to suit your needs. Whether it's for family members, guests, or a rental property, the guest house offers both comfort and privacy. It has it's own separate entrance and an outdoor porch that faces away from the main house to offer a retreat like feel. Come take a look!
- Type:
- Single Family
- Sq.Ft.:
- 1,266
- Status:
- Active
- Beds:
- 3
- Year built:
- 1949
- Baths:
- 1.00
- MLS#:
- 117581
- Subdivision:
- Westland
ADDITIONAL INFORMATION
This charming cottage style home is in need of your loving touch! Take action to make your vision come to a realty. There is so much potential with this 3 bedroom 1 bath split floor plan home. Make a large living room or separate into a living and formal dining area. You'll love the size of the huge fenced backyard where you can create an outdoor paradise. This home is only minutes from retail shopping, restaurants, medical services, grocery stores and elementary schools. This is a gem waiting to shine!!
$725,000
502 Sumack Dr. Kerrville, TX 78028
- Type:
- Single Family
- Sq.Ft.:
- 3,000
- Status:
- Active
- Beds:
- 4
- Baths:
- 3.00
- MLS#:
- 96254
- Subdivision:
- Greenwood Forest
ADDITIONAL INFORMATION
Welcome to this stunning new construction in the latest phase of Greenwood Forest, where modern design meets serene, panoramic views! This elegant modern farmhouse offers 4 spacious bedrooms, 2.5 baths & a versatile upstairs bonus room, perfect for a home office, playroom, or guest space. Every detail has been carefully curated with high-end finishes, including custom cabinetry, large windows that invite natural light & frame the gorgeous outdoor surroundings, and granite countertops throughout the home. The gourmet kitchen is a chef's dream, featuring ample storage, a large island, and granite countertops that provide plenty of workspace. The primary suite is a true retreat, with a luxurious ensuite bath that includes a walk-in shower, a deep soaking tub, & double vanities, offering both style and comfort. Additional features include a generously sized utility room with built-in storage for convenience and organization, as well as an oversized 2-car garage with plenty of space for vehicles & additional storage. The home's open-concept layout flows seamlessly, making it perfect for both entertaining & everyday living. Don't miss the opportunity to experience luxury living!
- Type:
- Single Family
- Sq.Ft.:
- 2,363
- Status:
- Active
- Beds:
- 3
- Baths:
- 3.00
- MLS#:
- 96249
- Subdivision:
- Riverhill
ADDITIONAL INFORMATION
Beautifully renovated home located in the coveted golf course community of Riverhill! This 3 bedroom 2.5 bath single level home underwent a full renovation to include luxury vinyl plank flooring throughout, quartz countertops with marble backsplash, stainless steel appliances, paint inside and out, new roof/gutters, new HVAC and so much more! Schedule a showing today!
$489,000
145 Mai Road Kerrville, TX 78028
- Type:
- Other
- Sq.Ft.:
- 240
- Status:
- Active
- Beds:
- 1
- Lot size:
- 15.39 Acres
- Year built:
- 1999
- Baths:
- MLS#:
- 64747689
- Subdivision:
- Spicer Rch 3
ADDITIONAL INFORMATION
Situated on high elevation, with over 1500 feet of road frontage, a seasonal creek, a small cabin, a 31 x 24 metal building, and livestock pens for boar goats and pigs, which the owners have been raising for over 20 year, along with chickens, ducks, and geese, you will be pleased to make this property into your dream estate.
$2,150,000
3722 Club View Ct Kerrville, TX 78028
- Type:
- Single Family
- Sq.Ft.:
- 6,496
- Status:
- Active
- Beds:
- 4
- Lot size:
- 1.4 Acres
- Year built:
- 2008
- Baths:
- 5.00
- MLS#:
- 6778104
- Subdivision:
- Comanche Trace
ADDITIONAL INFORMATION
Elegantly situated on the 18th hole of Comanche Trace’s championship course, this stunning residence showcases captivating architecture. A grand solid Mahogany door opens into a spacious 6,496 sq ft interior. The home features exquisite archways, elegant columns, intricate ceiling designs, crown molding, polished marble, hickory wood, Bordeaux granite, & rare Breccia Pernice marble, all contributing to its luxurious atmosphere. The expansive loggia, covered patios, balcony & featuring a heated cocktail pool with cascading waterfall & jets, create a perfect setting for outdoor enjoyment with the abundant wildlife including White tail, Blackbuck Antelope and Texas stargazing. The well designed and insulated garage accommodates up to five cars. With fully engineered slabs & framing, steel-reinforced columns, a Monier concrete tile roof, and custom security and insulation packages, this home exemplifies structural integrity, safety, and energy efficiency. The upgraded HVAC systems include high-efficiency Trane heat pumps, backup systems, and a 1,000-gallon propane tank. Comanche Trace encompasses the beauty of the Hill Country while offering luxurious living & world-class golf.
- Type:
- Single Family
- Sq.Ft.:
- 1,808
- Status:
- Active
- Beds:
- 3
- Lot size:
- 0.33 Acres
- Year built:
- 1970
- Baths:
- 3.00
- MLS#:
- 117569
- Subdivision:
- Methodist Encampment
ADDITIONAL INFORMATION
Beautiful 3 Bedroom/2 1/2 Bath home on 2 lots in the popular Methodist Encampment neighborhood. Main level has open concept floor plan, Living Room w/Fireplace, Dining Room and Kitchen with access to 2 lovely covered outdoor decks. Master bedroom also on main level with large ensuite that includes walk-in shower, tub and big walk in closet. Master also has access to big front deck. Stairway from main living areas to second floor that includes 2 additional bedrooms, full bath and access to nice shady tree lined upper deck. Also included is an oversized 2 car detached garage and detached studio/workshop (120 sq ft) that has a window unit. Nice circular driveway provides ample off street parking. Fenced rear yard has access to utility room and half bath located on main level of home. Brand new roof installed on Home, Studio and Garage in October 2024 (Replacement Docs uploaded in Documents). One of the loveliest homes in the neighborhood!!
$399,500
102 Elm Way Kerrville, TX 78028
- Type:
- Single Family
- Sq.Ft.:
- 1,946
- Status:
- Active
- Beds:
- 4
- Lot size:
- 0.72 Acres
- Baths:
- 3.00
- MLS#:
- 1821393
- Subdivision:
- Guadalupe Heights
ADDITIONAL INFORMATION
Welcome to your dream home! This spacious 4-bedroom, 3-bathroom residence sits on nearly an acre just outside of town. Featuring tile and simulated wood flooring, updated windows, newer appliances and a nifty coffee bar with water and power. The open concept living, kitchen, and dining areas are perfect for gatherings, with three bedrooms and two baths down one hallway, while the master suite boasts an ensuite and a large walk-in closet. Step outside to a fantastic backyard, complete with a new deck! A climate controlled workshop is also located in the expansive backyard. 50 and 30 AMP RV Hookups, one on each side of the home!
- Type:
- Single Family
- Sq.Ft.:
- 2,170
- Status:
- Active
- Beds:
- 3
- Lot size:
- 0.15 Acres
- Year built:
- 2006
- Baths:
- 4.00
- MLS#:
- 117568
- Subdivision:
- Comanche Trace
ADDITIONAL INFORMATION
Enjoy the peace and beauty of this lock and leave 3BR/3.5BA home with Office while sitting on the back porch watching the western sunset and colorful fountains in the lake across the street. Visit with neighbors as you take your morning stroll by the lake or add time at the workout facilities, pool, tennis courts and children's playground - also conveniently located across the street. Along with a premiere golf course, this home offers a quaint and private courtyard with atrium doors to the Office/Study. Then be delighted by the huge suite upstairs with large walk-in closet, a downstairs master suite with 2 walk-in closets, jacuzzi tub and separate vanities. A large kitchen with granite and stainless appliances including 2 ovens and a quiet dishwasher is perfect for the chef in the family. Christmas is cozy with a wood burning fireplace and plenty of room for family and guests who each have their own bathroom. Roof - 4 years old, HVAC - 4 years old, Outside paint - 4 years old, Water heater - 2 years old, Carpet - 1 year old.
$659,900
2005 Valencia Dr Kerrville, TX 78028
- Type:
- Single Family
- Sq.Ft.:
- 2,357
- Status:
- Active
- Beds:
- 4
- Lot size:
- 0.17 Acres
- Year built:
- 2024
- Baths:
- 2.00
- MLS#:
- 9978169
- Subdivision:
- Meridian
ADDITIONAL INFORMATION
Stunning new construction, by Renwa Homes, is the perfect blend of contemporary living and Texas charm! Sophisticated floor plan flows seamlessly and includes 4 generous bedrooms and 2 full baths. Natural light pours into every room, creating a bright, airy atmosphere. Sleek, high-end finishes and delightful, reclaimed architectural elements give this property its unique appeal and custom flair. The heart of this home is open-concept and features gourmet kitchen, living area and dining space. Spacious master suite with luxurious bathroom and impressive walk-in closet make for a comfortable retreat. Step right out to your own private backyard oasis, complete with covered patio and open-air terrace... perfect for morning coffee or evening glass of wine! Nestled in The Meridian, a highly sought-after gated community, and conveniently located just minutes from vibrant downtown Kerrville, you'll enjoy easy access to shopping, dining, outdoor recreation, entertainment and medical. Amenities include gated entrance, clubhouse with attached pavilion, walking trails and lawn maintenance. Experience the very best that true Hill Country living has to offer, and welcome home!
$295,900
517 Short St Kerrville, TX 78028
- Type:
- Single Family
- Sq.Ft.:
- 1,156
- Status:
- Active
- Beds:
- 3
- Lot size:
- 0.51 Acres
- Year built:
- 1958
- Baths:
- 1.00
- MLS#:
- 117566
- Subdivision:
- Cage Addition
ADDITIONAL INFORMATION
This 3/1 cottage style home has so much to offer. It sits on .51 of an acre in town on a quiet street with a nice size workshop/storage in the back yard. The lot is an "L" shaped piece of property and can used for various uses such as an STR, office space, or residential. Home has new windows, new HVAC, New metal roof about 2 years ago, new water heater. Just needs some love and updating. Buyer to verify taxes, square footage, usage, etc. Contents to be removed before closing
$249,000
836 Tivy Street Kerrville, TX 78028
- Type:
- Single Family
- Sq.Ft.:
- 1,160
- Status:
- Active
- Beds:
- 3
- Lot size:
- 0.19 Acres
- Year built:
- 1923
- Baths:
- 2.00
- MLS#:
- 86237287
- Subdivision:
- Schreiner High Schl
ADDITIONAL INFORMATION
836 Tivy is back on the market with extensive renovations, and now reduced to 249,000!! New roof on home, garage, and patio cover, completely rebuilt new foundation with 36 new piers in concrete and new structure boards under the home, All interior work completed, new gravel driveway, Centrally located, just blocks from downtown Kerrville, This home sports fresh paint, inside and out, finished wood floors, Central heat and air, All appliances, cooking range, refrigerator, dish washer, washer and dryer convey, This lovely home is move in ready, with schools near by, Vacant, easy to show, See anytime! Call listing agent for code.
- Type:
- Single Family
- Sq.Ft.:
- 2,066
- Status:
- Active
- Beds:
- 3
- Lot size:
- 0.15 Acres
- Year built:
- 2014
- Baths:
- 3.00
- MLS#:
- 117540
- Subdivision:
- Comanche Trace
ADDITIONAL INFORMATION
Amazing golf course and hill country views from this charming German Cottage which sits along hole # 7 of the Valley course. Wonderful interior features include stone wall in entry, wood interior doors, vaulted ceiling with beams, stone fireplace, open floor plan with spacious kitchen and large walk-in pantry, tile floors throughout, granite counter and large walk-in shower in primary suite. The covered back patio has a fireplace. Xeriscaped fenced yard with putting green overlooks golf course and hill country. This cottage makes a great full time residence or second home. Garage has golf cart storage with separate door. Yard is maintained for a separate fee and has a xeriscape credit. Comanche Trace is a master-planned community with many amenities including private Guadalupe River park, walking trails, fishing lake, community garden and more. Golf and Social Memberships are available for a separate fee. Come for the views and stay for the Lifestyle!
$529,000
131 Elm Way Kerrville, TX 78028
- Type:
- Single Family
- Sq.Ft.:
- 3,322
- Status:
- Active
- Beds:
- 4
- Lot size:
- 0.68 Acres
- Year built:
- 1963
- Baths:
- 3.00
- MLS#:
- 117537
- Subdivision:
- Guadalupe Heights
ADDITIONAL INFORMATION
Timeless Cedar Shake Home on Expansive Corner Lot... Discover space, comfort, and charm in this single-level, 4-bedroom, 3-bath home. Its classic cedar shake exterior and inviting layout set the stage for memorable living. Inside, you'll find partial hardwood flooring, a cozy kitchen with a charming fireplace, and country-style cabinets that add warmth and character. Perfect for those who want room to S-T-R-E-T-C-H out, this home features two living rooms plus a separate dining room. Step outside to a large fenced backyard complete with a covered porch, fire pit, and an above-ground pool that conveys. Green thumbs will love the dedicated plant house, while the spacious two-car detached garage offers a handyman's dream workshop. Call today for appt. All measurements, taxes, age, financial and school data are approximate and provided by other sources. Buyer should independently verify this information prior to entering into a contract.
- Type:
- Other
- Sq.Ft.:
- 1,307
- Status:
- Active
- Beds:
- 3
- Baths:
- 2.00
- MLS#:
- 96234
- Subdivision:
- Mesa Park
ADDITIONAL INFORMATION
Wow complete remodel. 3 bdrm 2 bath, 2 car move in ready. New updates in 2024 include new flooring throughout, new paint, all cabinets in kitchen & bathrooms. blinds, countertops, fixtures, hardware, range, microwave, HVAC the list goes on. Primary features double vanity, huge walk in closet and gorgeous walk in shower. 2 dining nooks to entertain. She shed or man cave includes window ac unit and an additional storage bldg for all your toys or great workshop. Backs to green space, close to schools , shopping & restaurants.
- Type:
- Single Family
- Sq.Ft.:
- 2,320
- Status:
- Active
- Beds:
- 3
- Lot size:
- 1.19 Acres
- Year built:
- 2000
- Baths:
- 3.00
- MLS#:
- 117529
- Subdivision:
- Northwest Hills
ADDITIONAL INFORMATION
Country Living with Stunning Hill Country Views!** Enjoy the charm of one-level living in this spacious home, nestled on a private 1.19-acre lot. The primary suite offers separate office/exercise room. Relax on the front deck while soaking in the breathtaking Texas Hill Country views, or fire up the grill on the back patio for outdoor entertaining. The split-bedroom design ensures privacy, and the great room, featuring a cathedral ceiling and wood-burning fireplace, creates the perfect gathering space. All this serenity is just minutes away from HEB and essential city services! **Don't miss out on this unique opportunity ? schedule your showing today! All measurements, taxes, age, financial and school data are approximate and provided by other sources. Buyer should independently verify this information prior to entering into a contract.
$279,000
940 Prescott St. Kerrville, TX 78028
- Type:
- Single Family
- Sq.Ft.:
- 994
- Status:
- Active
- Beds:
- 2
- Lot size:
- 0.16 Acres
- Year built:
- 1959
- Baths:
- 1.00
- MLS#:
- 1819928
- Subdivision:
- HILL CREST
ADDITIONAL INFORMATION
Make this 1959 cottage-style home your own, or take advantage of the investment opportunities. Close to town, this cottage has hardwood floors, designer light fixtures, ceiling fans, a nice kitchen with tile flooring, a tile backsplash, granite counters, refrigerator, stove, dishwasher, and tons of cabinets. Built-in shelving in the dining room to show off your pretty dishes. Directly off of the living room are two nice-sized bedrooms that share a bath with a tub-shower combo. The large laundry INCLUDES washer and dryer. The dining room door leads to a covered breezeway that connects to a covered patio and a privacy-fenced backyard with a cute outbuilding for extra storage. All measurements, taxes, age, financial and school data are approximate and provided by other sources. Buyer should independently verify all information before relying thereon.
- Type:
- Other
- Sq.Ft.:
- n/a
- Status:
- Active
- Beds:
- n/a
- Lot size:
- 7.29 Acres
- Year built:
- 1989
- Baths:
- MLS#:
- 6440179
- Subdivision:
- Kerrville South Ranches 2
ADDITIONAL INFORMATION
This property is all about the land! 7.29 acres of flat frontage area with hill on back half on property. Single family 3bd/2bth, with tennant, 2 manufactured homes, 2bd/1bh and 1bd/1bth cabin w/porch. 5 septic tanks and public water.
- Type:
- Farm
- Sq.Ft.:
- 5,381
- Status:
- Active
- Beds:
- 4
- Lot size:
- 2.52 Acres
- Year built:
- 1973
- Baths:
- 5.00
- MLS#:
- 6806980
ADDITIONAL INFORMATION
Exclusive Riverside Retreat Discover unparalleled beauty in this one-story ranch-style oasis nestled along the banks of Turtle Creek. With over 580 feet of creek frontage and 2 1/2 acres of meticulously manicured lawn and majestic trees, this residence is a masterpiece of captivating serenity. Key Features: Size and Comfort: Spanning 5,381 square feet, this home features 4 bedrooms and 5 bathrooms, offering spacious luxury for optimal comfort. Scenic Views: Enjoy panoramic views from nearly every room, connecting you with nature's beauty seamlessly. Outdoor Bliss: Revel in the tranquility and privacy on the expansive deck or retreat down to the exquisitely designed stone dock by the creek, complete with the added convenience of a full bathroom and spacious storage room. Warmth and Ambiance: Indoors, relish the warmth of the dual-sided fireplace in the great room and dining area, creating a cozy ambiance throughout. Entertainment Hub: The open floor plan, wet bar, and seamless connection to the outdoors make this home an ideal venue for hosting memorable gatherings. Additional Amenities: Benefit from a large 3-car garage with a workshop, an upstairs area with the potential to finish it out as additional living space.
$1,195,000
219 Castle Pines Dr Kerrville, TX 78028
- Type:
- Single Family
- Sq.Ft.:
- 5,798
- Status:
- Active
- Beds:
- 4
- Lot size:
- 0.6 Acres
- Year built:
- 2001
- Baths:
- 6.00
- MLS#:
- 116523
- Subdivision:
- Riverhill
ADDITIONAL INFORMATION
A truly one-of-a-kind home situated on a double lot located in the coveted golf course community of Riverhill. Perched atop one of the highest elevations in the subdivision with views from every window! An entertainers dream with open concept living featuring a large kitchen with gas cooking and stainless-steel appliances, formal dining room, and multiple living areas, with beautifully refinished hardwood floors, leading out to an expansive patio encompassing a gas heated pool with serene views. This 5,798 sqft home includes 4 large bedrooms, each including their own full bathroom, a pool room with a mini bar and gas fireplace, a three-car garage and so much more! Owner financing available!
- Type:
- Single Family
- Sq.Ft.:
- 2,453
- Status:
- Active
- Beds:
- 4
- Lot size:
- 2.51 Acres
- Year built:
- 2021
- Baths:
- 3.00
- MLS#:
- 116511
- Subdivision:
- Northwest Hills
ADDITIONAL INFORMATION
Wonderful privacy is found in this quality-built 4 bedroom, 2 and 1/2 bath home. This cul-de-sac property boasts amazing views and $30,000 of recent improvements. Newly installed engineered wood flooring, a new stainless steel refrigerator, and updated interior paint make this home truly move-in ready. 3 air conditioning zones keep the energy bills manageable and circulating hot water shows the attention to details that add to your comfort. Bar seating, pantry storage, coffee bar, and gas cooking elevate your kitchen experience. The split floorplan gives you and your guests privacy while the large, circular floorplan in the main area makes entertaining a pleasure. In addition, there is a beautiful rock wood-burning fireplace in the living room. Enjoy the views from the expansive low-maintenance composite back deck, accessible from both the living room and the primary bedroom. Enclosed storage is available underneath. The yard is xeriscaped except for a privacy fenced area. The 2-car garage is oversized and the extended driveway has additional parking with enough room for your RV. Neighborhood amenities include a tennis court and swimming pool.
$260,000
916 FORD ST Kerrville, TX 78028
- Type:
- Single Family
- Sq.Ft.:
- 1,593
- Status:
- Active
- Beds:
- 3
- Lot size:
- 0.1 Acres
- Baths:
- 2.00
- MLS#:
- 1819661
- Subdivision:
- UNKNOWN
ADDITIONAL INFORMATION
Great single-story home, perfectly located to enjoy the best of Kerrville living! This inviting property boasts a spacious and open layout, complete with 3 generously sized bedrooms and 2 full baths, providing ample room for comfortable living and relaxation. Bright and airy living room, open to the kitchen with granite countertops, abundant cabinetry, and a cozy dining area. No carpet means easy upkeep! Outside, step into a large, backyard shaded by mature trees, offering a serene space for outdoor gatherings, gardening, or simply unwinding. A convenient storage shed provides extra storage space. Close to Kerrville's shopping, dining, and outdoor attractions, this home combines tranquility with convenience. Welcome home!
$795,000
2029 Crown Ridge Kerrville, TX 78028
- Type:
- Single Family
- Sq.Ft.:
- 3,625
- Status:
- Active
- Beds:
- 4
- Lot size:
- 0.73 Acres
- Year built:
- 1999
- Baths:
- 3.00
- MLS#:
- 1819557
- Subdivision:
- THE SUMMIT
ADDITIONAL INFORMATION
HILL COUNTRY VIEWS! Located in the sought-after Summit Subdivision, this stunning 3,625 sq ft custom-built home sits on a 0.727-acre lot. It features a spacious great room, family room, breakfast area, dining room, office, and a fourth bedroom that can also serve as a versatile flex space. The elegant kitchen boasts custom cherry wood cabinets, a gas cooktop, granite countertops, double ovens, and ample storage. The primary suite offers outdoor access, an ensuite bath with a jetted tub, dual vanities, and his-and-her walk-in closets. Large guest suites are ideal for family or visitors. Enjoy entertaining on the expansive patio/deck with privacy and beautiful Hill Country views. The three-car garage provides plenty of space for storage and projects. Conveniently close to fine dining, shopping, golf, schools, and just minutes from I-10. This exceptional home is a must-see gem!


The data relating to real estate for sale on this website comes in part from the Internet Data Exchange (IDX) of the Central Hill Country Board of REALTORS® Multiple Listing Service (CHCBRMLS). The CHCBR IDX logo indicates listings of other real estate firms that are identified in the detailed listing information. The information being provided is for consumers' personal, non-commercial use and may not be used for any purpose other than to identify prospective properties consumers may be interested in purchasing. Information herein is deemed reliable but not guaranteed, representations are approximate, individual verifications are recommended. Copyright 2024 Central Hill Country Board of REALTORS®. All rights reserved.
| Copyright © 2024, Houston Realtors Information Service, Inc. All information provided is deemed reliable but is not guaranteed and should be independently verified. IDX information is provided exclusively for consumers' personal, non-commercial use, that it may not be used for any purpose other than to identify prospective properties consumers may be interested in purchasing. |

Listings courtesy of Unlock MLS as distributed by MLS GRID. Based on information submitted to the MLS GRID as of {{last updated}}. All data is obtained from various sources and may not have been verified by broker or MLS GRID. Supplied Open House Information is subject to change without notice. All information should be independently reviewed and verified for accuracy. Properties may or may not be listed by the office/agent presenting the information. Properties displayed may be listed or sold by various participants in the MLS. Listings courtesy of ACTRIS MLS as distributed by MLS GRID, based on information submitted to the MLS GRID as of {{last updated}}.. All data is obtained from various sources and may not have been verified by broker or MLS GRID. Supplied Open House Information is subject to change without notice. All information should be independently reviewed and verified for accuracy. Properties may or may not be listed by the office/agent presenting the information. The Digital Millennium Copyright Act of 1998, 17 U.S.C. § 512 (the “DMCA”) provides recourse for copyright owners who believe that material appearing on the Internet infringes their rights under U.S. copyright law. If you believe in good faith that any content or material made available in connection with our website or services infringes your copyright, you (or your agent) may send us a notice requesting that the content or material be removed, or access to it blocked. Notices must be sent in writing by email to [email protected]. The DMCA requires that your notice of alleged copyright infringement include the following information: (1) description of the copyrighted work that is the subject of claimed infringement; (2) description of the alleged infringing content and information sufficient to permit us to locate the content; (3) contact information for you, including your address, telephone number and email address; (4) a statement by you that you have a good faith belief that the content in the manner complained of is not authorized by the copyright owner, or its agent, or by the operation of any law; (5) a statement by you, signed under penalty of perjury, that the inf

Kerrville Real Estate
The median home value in Kerrville, TX is $343,800. This is lower than the county median home value of $363,500. The national median home value is $338,100. The average price of homes sold in Kerrville, TX is $343,800. Approximately 52.6% of Kerrville homes are owned, compared to 40.38% rented, while 7.02% are vacant. Kerrville real estate listings include condos, townhomes, and single family homes for sale. Commercial properties are also available. If you see a property you’re interested in, contact a Kerrville real estate agent to arrange a tour today!
Kerrville, Texas 78028 has a population of 24,071. Kerrville 78028 is more family-centric than the surrounding county with 22.83% of the households containing married families with children. The county average for households married with children is 22.73%.
The median household income in Kerrville, Texas 78028 is $53,644. The median household income for the surrounding county is $62,204 compared to the national median of $69,021. The median age of people living in Kerrville 78028 is 40.4 years.
Kerrville Weather
The average high temperature in July is 92.6 degrees, with an average low temperature in January of 34.2 degrees. The average rainfall is approximately 31.8 inches per year, with 0.8 inches of snow per year.

