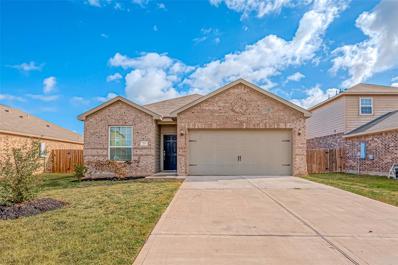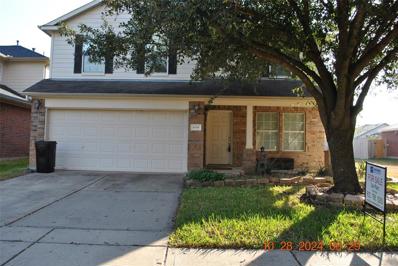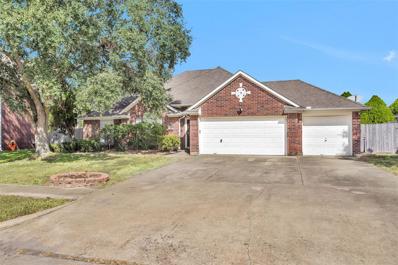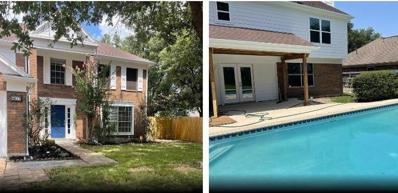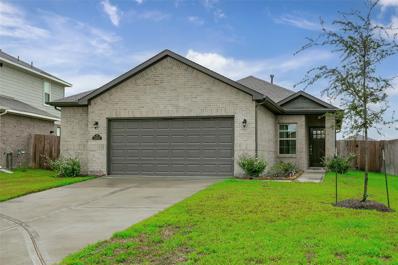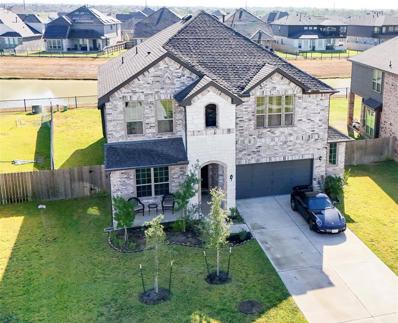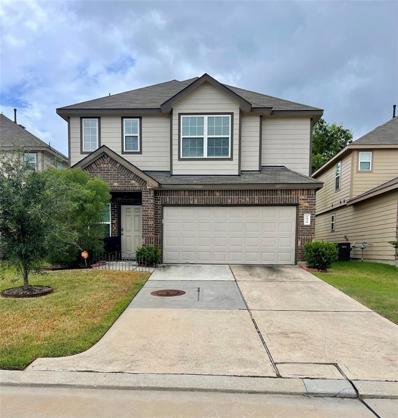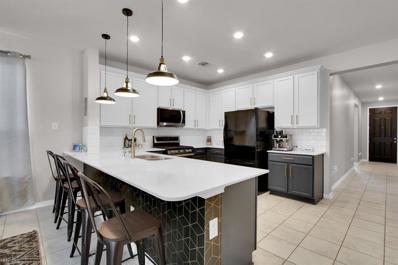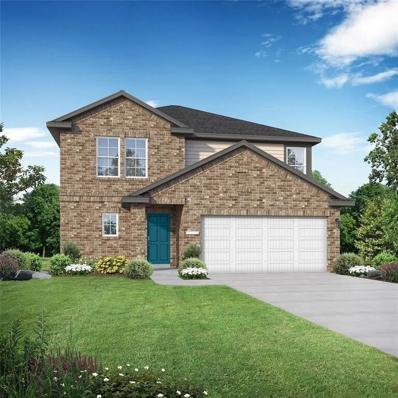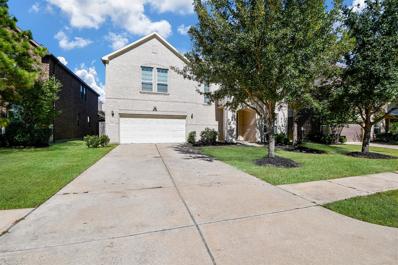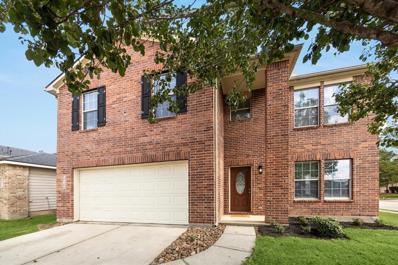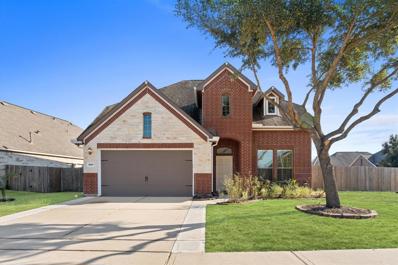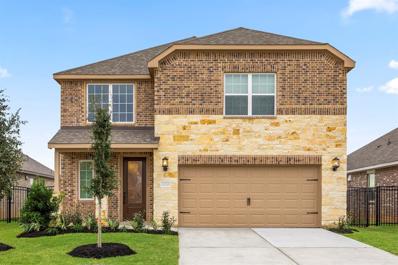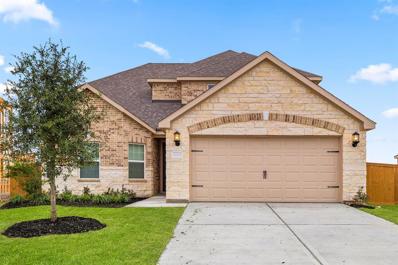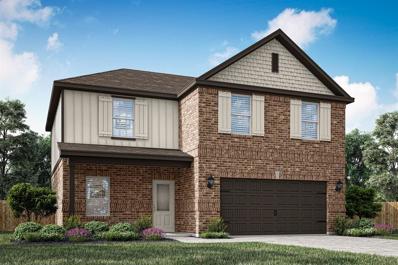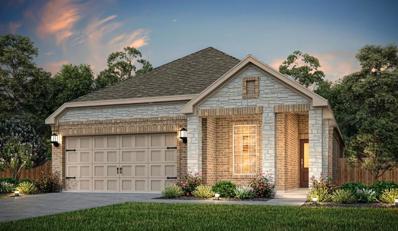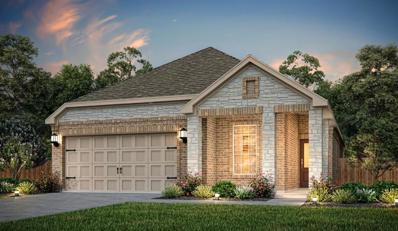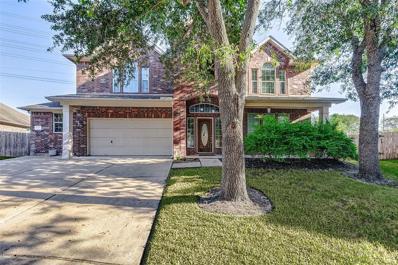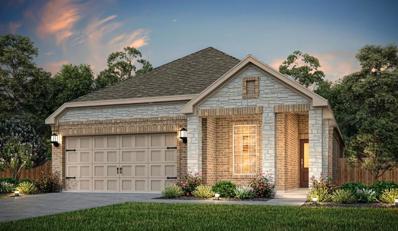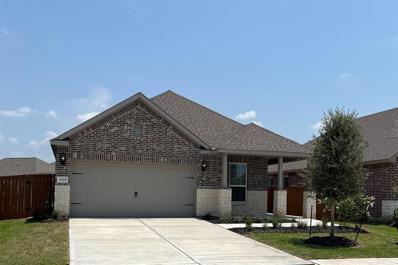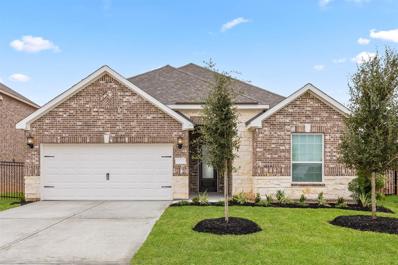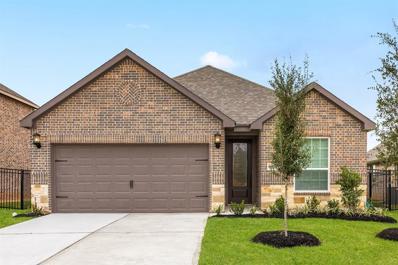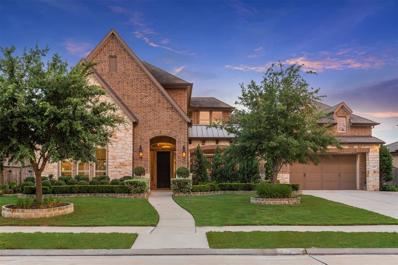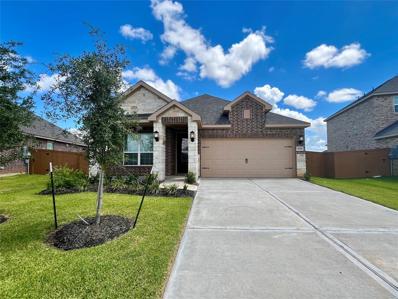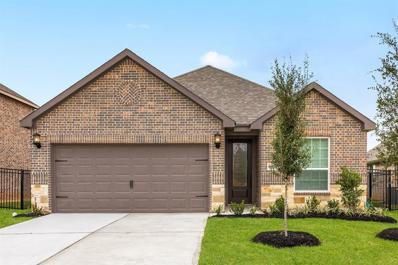Katy TX Homes for Sale
$275,500
261 Elm Patch Drive Katy, TX 77493
- Type:
- Single Family
- Sq.Ft.:
- 1,621
- Status:
- Active
- Beds:
- 3
- Lot size:
- 0.15 Acres
- Year built:
- 2021
- Baths:
- 2.00
- MLS#:
- 95613512
- Subdivision:
- Freeman Ranch Sec 3
ADDITIONAL INFORMATION
Will not last. Beautiful ranch, ready to move in!!
- Type:
- Single Family
- Sq.Ft.:
- 2,280
- Status:
- Active
- Beds:
- 3
- Lot size:
- 0.11 Acres
- Year built:
- 2006
- Baths:
- 2.10
- MLS#:
- 87908194
- Subdivision:
- Windstone Colony South Sec 01
ADDITIONAL INFORMATION
Quiet Windstone Colony subdivision! Spacious lot and wide side yard greenspace! Formal dining/living room! Hardwood and tile flooring! Ceiling fans throughout the home. granite counter space in the beautifully updated kitchen! Large master bedroom with private bath.
- Type:
- Single Family
- Sq.Ft.:
- 1,615
- Status:
- Active
- Beds:
- 3
- Lot size:
- 0.22 Acres
- Year built:
- 1998
- Baths:
- 2.00
- MLS#:
- 65931754
- Subdivision:
- Westfield Pines Sec 2
ADDITIONAL INFORMATION
Beautiful one story home in Katy. Well Maintenance home with all updated bathrooms with granite and new tile floors. Primary bath has a huge double walk in shower. The front entry way has a bench seat with storage chest and a nice size formal dining room. A kitchen that opens up to living room for entertaining with lots of counter space. Pool size back yard for lots of fun. New AC 2023 New Dishwasher 2024 2 washer and dryer hook ups one in inside and one in garage Please remove shoes when showing!
$395,700
807 Sierra Lake Drive Katy, TX 77450
- Type:
- Single Family
- Sq.Ft.:
- 2,376
- Status:
- Active
- Beds:
- 4
- Year built:
- 1991
- Baths:
- 2.10
- MLS#:
- 87956990
- Subdivision:
- Cimarron
ADDITIONAL INFORMATION
Location, Location, Location!!! Don't miss the opportunity to buy this beautiful 4Br, 2.1bath home located in a desired community. The property boasts an amazing private pool, party patio surrounded with mature trees, providing a serene and enjoyable outdoor space. Situated in a cul-de-sac, this home ensures a quieter and safer environment, making ideal for families young children or individuals seeking a peaceful living experience. Its convenient location just 3 minutes away from I-10 and Grand Pkwy. Inside you will see tile flooring throughout the first floor and all wet areas, providing a clean and low maintenance living space, dining area, ceiling fans and fireplace for relaxing evenings. The kitchen is equipped with elegant granite countertops adding a touch of sophistication. The front and backyard are vast providing ample space for various outdoor activities. This property is a gem and perfect place to called home. Schedule view today ! Call the listing Agent...
- Type:
- Single Family
- Sq.Ft.:
- 1,440
- Status:
- Active
- Beds:
- 3
- Lot size:
- 0.15 Acres
- Year built:
- 2022
- Baths:
- 2.00
- MLS#:
- 42730507
- Subdivision:
- AURORA
ADDITIONAL INFORMATION
Enjoy all that Katy has to offer from this new modern 3 bedroom home in the heart of Katy. Close proximity to town, parks, restaurants, shopping and top rated Katy ISD schools! Lawn care will be included. Great features, including a giant kitchen island with granite countertops in kitchen and allbaths, 42 inch cabinets, whirlpool brand appliances, tankless water heater, full sod front and back with irrigation, homeautomation powered by Google, large walk-in showers, coach lights and more! Aurora includes a pool with beach entry, splash pad, playground for all ages, dog parks. Easy access to Katy Hockley/FM529/GPWY99/HWY290 and I10. Social activities including Falcon Point Golf club, Times Square Entertainment, Cinemark USA Theate, Typhoon Texas, MainEvent. Nearby Katy Mills Shopping Mall, HEB, Costco, Kroger. Come and meet your new friendly property management team who is knowledgeable about the local community who can help with your transition and move to Katy.
- Type:
- Single Family
- Sq.Ft.:
- 3,052
- Status:
- Active
- Beds:
- 5
- Lot size:
- 0.21 Acres
- Year built:
- 2021
- Baths:
- 4.00
- MLS#:
- 58176490
- Subdivision:
- Katy Lakes
ADDITIONAL INFORMATION
A Newer, Beautiful Sprawling two story home with 5 bedrooms, 4 full bathrooms complete with a master bedroom, along with 1 other on the 1st floor, all others bedrooms upstairs, as well as huge game room. Built in 2021 with high ceilings, & tons of windows allowing lots of soft light that gives this massive home a very cozy feel. Lots of flexibility for working remotely in complete comfort. Has an open concept family room with an extensive floor plan, an oversized island kitchen, walk-in pantry, & stainless steel refrigerator. Complete with beautiful white quartz countertops in the kitchen. Luxury master suite with dual sinks, separate shower & tub. Too Many Amenities, including water sprinkler system, smart garage door opener, walk in attics, Smart lighting & smart A/C unit thermostat. For a more efficient, secure, comfortable & Luxurious home which includes plenty of space for the family & entertaining with a Lake view. A truly spectacular home in a wonderful flourishing neighborhood.
- Type:
- Single Family
- Sq.Ft.:
- 2,213
- Status:
- Active
- Beds:
- 3
- Lot size:
- 0.08 Acres
- Year built:
- 2019
- Baths:
- 2.10
- MLS#:
- 20902175
- Subdivision:
- Adelaide Sec 1
ADDITIONAL INFORMATION
Wonderful starter home with a convenient and entertainment friendly first floor. All bedrooms, including primary bedroom are are the second floorn to separate your private family area from your guest entertainment space. Situated in Brookshire's most ideal location right off of Barker-Cypress Rd. This perfectly sized single family home is waiting for you to move in. Close to I-10 on the south side and FM 529 on the north side, this home has easy access to get to any other part of the Great Houston Area quickly.
- Type:
- Single Family
- Sq.Ft.:
- 1,985
- Status:
- Active
- Beds:
- 3
- Lot size:
- 0.12 Acres
- Year built:
- 2018
- Baths:
- 2.00
- MLS#:
- 26994670
- Subdivision:
- Meadows/Westfield Village
ADDITIONAL INFORMATION
Beautiful one story home boasts 3 bedrooms, 2 full baths and a versatile study that can serve as a 4th bedroom. The home has a spacious floor plan which is seen the moment you open the front door! The gourmet kitchen, complete with stainless steel appliances, a phenomenal counter and ample cabinet space awaits it's new cook! The outdoors includes a covered patio where you can relax after a long day! The neighborhood has a park, playground and covered pavilion for families to enjoy! The location is easily accessible to SH99, I10 and the Beltway. Schedule your showing today!
Open House:
Friday, 12/6 12:00-5:00PM
- Type:
- Single Family
- Sq.Ft.:
- 2,555
- Status:
- Active
- Beds:
- 4
- Year built:
- 2024
- Baths:
- 3.10
- MLS#:
- 40847167
- Subdivision:
- Sunterra
ADDITIONAL INFORMATION
Gorgeous 2-story, new construction home in the Sunterra community of Katy. Tile flooring for the common areas and open floorplan between the living, dining, and kitchen. The kitchen has beautiful granite countertops and stainless steel appliances. Plenty of storage space too! The laundry room comes with a washer and dryer. The backyard features a covered patio and is fenced in - no back neighbors! The property is pet-friendly! The neighborhood offers an abundance of amenities: Community Clubhouse & gym, walking trails, lazy river, and more! No section 8/HUD.
- Type:
- Single Family
- Sq.Ft.:
- 3,758
- Status:
- Active
- Beds:
- 5
- Lot size:
- 0.17 Acres
- Year built:
- 2014
- Baths:
- 3.10
- MLS#:
- 65516258
- Subdivision:
- Canyon Lakes At Cardiff Ranch Sec 5
ADDITIONAL INFORMATION
Welcome to this stunning 5-bedroom, 3.5-bathroom home in the desirable Canyon Lakes at Cardiff Ranch neighborhood! New carpet and fresh paint in whole house! The house features a formal dining room, a study and a primary suite on the main level. The primary suite offers a luxurious en-suite bathroom with new quartz countertops, dual sinks, an oversized shower, a separate soaking tub and a walk-in closet. The kitchen boasts new quartz countertops and a custom backsplash. Upstairs, you'll find four additional bedrooms, a game room, a media room, and two bathrooms. The impressive two-story living room, with its expansive windows, floods the home with natural light. The large game room is perfect for a play space, while the adjacent media room is ideal for family movie nights. Prime location near shopping and dining offers comfort & convenience. Enjoy community amenities including a pool, splash pad, playground, recreation center & fitness center. Donâ??t miss out on this exceptional home!
- Type:
- Single Family
- Sq.Ft.:
- 3,592
- Status:
- Active
- Beds:
- 5
- Lot size:
- 0.14 Acres
- Year built:
- 2006
- Baths:
- 3.00
- MLS#:
- 20563809
- Subdivision:
- Morton Ranch Sec 02
ADDITIONAL INFORMATION
Great 5 bedrooms, three full bath rooms with double sinks. New roof (Timberline HDZ 30 years). New paint. New appliances. New faucets. Freshly garage floor paint. Recessed lights and ceiling fans in every room. Family room, Dining room . Separate living room with fire place and Porch in back to enjoy BBQ. New landscaping and much more... Easy access to 99 and I 10 freeways. all three schools near by. please visit and enjoy Holidays in your own corner lot.
- Type:
- Single Family
- Sq.Ft.:
- 3,236
- Status:
- Active
- Beds:
- 4
- Lot size:
- 0.2 Acres
- Year built:
- 2010
- Baths:
- 2.10
- MLS#:
- 38710821
- Subdivision:
- Lakes At Grand Harbor
ADDITIONAL INFORMATION
Great location!!! Few minutes away to Katy Mills Mall, Texas Typhoon, coming soon boardwalk, Costco, Katy Asian Town, La Centerra and restaurants. Easy access to I-10, Hwy 99 and Westpark Toll Rd. Located in Katy ISD. Property features 4 bedrooms, 3 full baths, 2 bedrooms down and and 2 full baths first floor , granite counter top, vaulted ceiling in the living room, formal dining, new Luxury Vinyl Plank through out the first floor, cover patio and corner lot.
$403,900
3027 Sunmoon Lane Katy, TX 77493
- Type:
- Single Family
- Sq.Ft.:
- 2,281
- Status:
- Active
- Beds:
- 4
- Year built:
- 2024
- Baths:
- 2.10
- MLS#:
- 38645403
- Subdivision:
- Sunterra
ADDITIONAL INFORMATION
The Wren is a stunning two-story home located in the incredible neighborhood of Sunterra! This four-bedroom home combines modern elegance with practical design. Just beyond the foyer, you'll find a kitchen that's a culinary dream come true. It's adorned with stunning granite countertops that not only look elegant but provide ample space for meal prep. The pristine white cabinets with matte black hardware not only add a touch of sophistication but offer plenty of storage. The centerpiece is a generously sized island, perfect for casual dining or serving as a gathering point for family and friends. Upstairs, you'll find three more bedrooms, a game room, and a large laundry room. This home offers the perfect blend of comfort and style, creating a welcoming space for you and your family to enjoy.
$394,900
3031 Sunmoon Lane Katy, TX 77493
- Type:
- Single Family
- Sq.Ft.:
- 2,177
- Status:
- Active
- Beds:
- 4
- Year built:
- 2024
- Baths:
- 2.10
- MLS#:
- 96951251
- Subdivision:
- Sunterra
ADDITIONAL INFORMATION
As you enter the Martin, the welcoming foyer guides you towards a spacious family room perfect for gatherings and relaxation. To the right, you'll discover a chef's dream kitchen with stainless steel appliances and striking granite countertops complemented by a cozy dining area. The downstairs master bedroom, bathed in natural light from bay windows, includes a large walk-in closet and a spa-inspired master bathroom featuring a walk-in shower and a standalone soaker tub. Upstairs, three secondary bedrooms each feature their own walk-in closet and share a generously sized secondary bathroom. With three secondary bedrooms this house provides ample space for growing or the opportunity to have dedicated guest rooms or even a home office. Each of the bedrooms has a walk-in closet providing plenty of storage for everyone's belongings.
- Type:
- Single Family
- Sq.Ft.:
- 1,999
- Status:
- Active
- Beds:
- 3
- Year built:
- 2024
- Baths:
- 2.10
- MLS#:
- 2698817
- Subdivision:
- Freeman Ranch
ADDITIONAL INFORMATION
The Springs floor plan at Freeman Ranch is a great floor plan to call home and is filled with designer upgrades. This three-bedroom, two-story home offers the perfect amount space. The spacious living room seamlessly connects to the expansive kitchen and dining room to create an open and welcoming environment for guests to gather. The upstairs game room will quickly become a favorite place. You will love having a designated area to enjoy board games, puzzles and video games in one room, promising hours of entertainment. You are sure to love the luxurious master retreat with a large walk-in closet and bathroom, featuring separate walk in shower and soaking garden tub.
- Type:
- Single Family
- Sq.Ft.:
- 1,867
- Status:
- Active
- Beds:
- 4
- Year built:
- 2024
- Baths:
- 2.00
- MLS#:
- 80562524
- Subdivision:
- Sunterra
ADDITIONAL INFORMATION
Achieve the lifestyle you have always dreamed of with the Hazelnut. This four-bedroom, two-bathroom home with an incredible family room, well-appointed kitchen, lots of natural light, and a luxurious master suite offers a perfect blend of comfort, functionality and style. The Hazelnut was designed to give you options when hosting family and friends, or simply enjoying family time at home. It's a place where you can create cherished memories and enjoy a modern yet cozy lifestyle. The heart of the Hazelnut is the fully loaded kitchen, featuring a stylish breakfast bar that effortlessly connects the cooking area to the dining area. This dream kitchen showcases stainless steel appliances, ample counter space, and sleek white cabinetry, making it a chef's dream. Whether you're preparing a quick meal or hosting a dinner party, this kitchen has you covered.
- Type:
- Single Family
- Sq.Ft.:
- 1,867
- Status:
- Active
- Beds:
- 4
- Year built:
- 2024
- Baths:
- 2.00
- MLS#:
- 61688872
- Subdivision:
- Sunterra
ADDITIONAL INFORMATION
Achieve the lifestyle you have always dreamed of with the Hazelnut. This four-bedroom, two-bathroom home with an incredible family room, well-appointed kitchen, lots of natural light, and a luxurious master suite offers a perfect blend of comfort, functionality and style. The Hazelnut was designed to give you options when hosting family and friends, or simply enjoying family time at home. It's a place where you can create cherished memories and enjoy a modern yet cozy lifestyle. The heart of the Hazelnut is the fully loaded kitchen, featuring a stylish breakfast bar that effortlessly connects the cooking area to the dining area. This dream kitchen showcases stainless steel appliances, ample counter space, and sleek white cabinetry, making it a chef's dream. Whether you're preparing a quick meal or hosting a dinner party, this kitchen has you covered.
- Type:
- Single Family
- Sq.Ft.:
- 4,450
- Status:
- Active
- Beds:
- 5
- Lot size:
- 0.28 Acres
- Year built:
- 2006
- Baths:
- 3.10
- MLS#:
- 7976311
- Subdivision:
- Westheimer Lakes North
ADDITIONAL INFORMATION
Discover a world of luxury tucked within the sought-after enclave of Westheimer Lakes. This sophisticated retreat boasts a beautifully designed backyard oasis featuring a sparkling pool, an expansive covered patio for entertaining, and utmost privacy. Step inside to find a grand open floor plan, offering 5 spacious bedrooms, plus a versatile study easily converted into a 6th bedroom. The gourmet island kitchen, outfitted with premium Jenn-Air appliances, flows effortlessly into a generous family room â?? perfect for gatherings. The primary suite on the main floor is a true sanctuary, featuring spa-inspired bath and impressive custom walk-in closet. Upstairs, discover four spacious bedrooms, a game room, and a flex space, giving you endless possibilities. Located moments from Westpark, I-10, and Grand Parkway, this home is surrounded by fine dining, upscale shopping, and top-rated entertainment. Plus, itâ??s zoned to award-winning Seven Lakes Schools, combining luxury with prime location.
- Type:
- Single Family
- Sq.Ft.:
- 1,867
- Status:
- Active
- Beds:
- 4
- Year built:
- 2024
- Baths:
- 2.00
- MLS#:
- 64219956
- Subdivision:
- Sunterra
ADDITIONAL INFORMATION
Achieve the lifestyle you have always dreamed of with the Hazelnut. This four-bedroom, two-bathroom home with an incredible family room, well-appointed kitchen, lots of natural light, and a luxurious master suite offers a perfect blend of comfort, functionality and style. The Hazelnut was designed to give you options when hosting family and friends, or simply enjoying family time at home. It's a place where you can create cherished memories and enjoy a modern yet cozy lifestyle. The heart of the Hazelnut is the fully loaded kitchen, featuring a stylish breakfast bar that effortlessly connects the cooking area to the dining area. This dream kitchen showcases stainless steel appliances, ample counter space, and sleek white cabinetry, making it a chef's dream. Whether you're preparing a quick meal or hosting a dinner party, this kitchen has you covered.
- Type:
- Single Family
- Sq.Ft.:
- 1,867
- Status:
- Active
- Beds:
- 4
- Year built:
- 2024
- Baths:
- 2.00
- MLS#:
- 16891371
- Subdivision:
- Sunterra
ADDITIONAL INFORMATION
Achieve the lifestyle you have always dreamed of with the Hazelnut. This four-bedroom, two-bathroom home with an incredible family room, well-appointed kitchen, lots of natural light, and a luxurious master suite offers a perfect blend of comfort, functionality and style. The Hazelnut was designed to give you options when hosting family and friends, or simply enjoying family time at home. It's a place where you can create cherished memories and enjoy a modern yet cozy lifestyle. The heart of the Hazelnut is the fully loaded kitchen, featuring a stylish breakfast bar that effortlessly connects the cooking area to the dining area. This dream kitchen showcases stainless steel appliances, ample counter space, and sleek white cabinetry, making it a chef's dream. Whether you're preparing a quick meal or hosting a dinner party, this kitchen has you covered.
- Type:
- Single Family
- Sq.Ft.:
- 1,819
- Status:
- Active
- Beds:
- 4
- Year built:
- 2024
- Baths:
- 2.00
- MLS#:
- 40630311
- Subdivision:
- Sunterra
ADDITIONAL INFORMATION
The open-concept layout of the Heron seamlessly connects the family room, kitchen and dining area, creating a spacious and fluid entertainment zone. Whether you're hosting a cozy family dinner or hosting a party, this area is the perfect backdrop for all your entertaining needs. The well-appointed kitchen is the hub for family meals and socializing. The breakfast bar is a natural gathering spot providing a place to catch up as dinner is being prepared. With its stainless steel appliances, granite countertops, and white cabinets with matte black hardware, the kitchen is a stylish focal point that adds to the overall ambiance of the Heron.
- Type:
- Single Family
- Sq.Ft.:
- 1,593
- Status:
- Active
- Beds:
- 3
- Year built:
- 2024
- Baths:
- 2.00
- MLS#:
- 15595913
- Subdivision:
- Sunterra
ADDITIONAL INFORMATION
This beautiful Cardinal floor plan is being built on an oversized corner lot. This three bedroom home is a haven for good times and making great memories. The fully loaded kitchen is like a playground for your inner chef complete with stainless steel kitchen appliances and a breakfast bar. For when you need something more formal, the adjacent dining room is where you can show off your hosting skills and indulge in a touch of sophistication. The covered outdoor living space of the Cardinal is a true oasis that seamlessly extends your living area outdoors. This inviting space is designed to provide comfort and versatility, making it perfect for various activities and relaxation. Imagine a cozy seating arrangement with comfortable chairs and perhaps a coffee table where you can sip your favorite beverage while enjoying the fresh air. You could also set up a dining area with tables and chairs for outdoor meals and barbecues.
$1,199,950
27607 Brentsprings Run Lane Katy, TX 77494
- Type:
- Single Family
- Sq.Ft.:
- 4,834
- Status:
- Active
- Beds:
- 5
- Lot size:
- 0.26 Acres
- Year built:
- 2014
- Baths:
- 5.00
- MLS#:
- 12487346
- Subdivision:
- Cinco Ranch Northwest Sec 9
ADDITIONAL INFORMATION
Welcome to 27607 Brentsprings Run, a STUNNING custom-built home in the prestigious Cinco Ranch Northwest. Nestled on a premium WATERFRONT LOT, this home is a short walk to Jenks Elementary. Elegant design featuring a serene front courtyard w/ a fireplace, spacious garage w/ oversized doors, and gourmet island kitchen with double oven, six-burner gas cooktop, pot filler, and a 120-bottle wine cellar. Additional upgrades include reverse osmosis system, water softener, indoor/outdoor surround sound system, & full theatre system. The backyard is an entertainer's paradise, featuring a covered patio w/ TV, outdoor kitchen complete with a wine fridge, ice chest, sink, & ample counter space. The sparkling swimming pool boasts a built-in self-cleaning system and outdoor shower room and bathroom. Direct access to scenic walking trails, community amenities, tranquil lake, breathtaking sunsets and easy access to upscale shopping, fine dining, & entertainment.
- Type:
- Single Family
- Sq.Ft.:
- 1,631
- Status:
- Active
- Beds:
- 3
- Year built:
- 2023
- Baths:
- 2.00
- MLS#:
- 78918651
- Subdivision:
- Sunterra
ADDITIONAL INFORMATION
Step into this fantastic single-story home where every corner is brimming with charm and style. As you walk through the entry you will find yourself in the fully loaded kitchen, a culinary paradise that's ready to turn you into a gourmet chef. The pristine white cabinets and sleek granite countertops are like a blank canvas waiting for your culinary masterpieces. The angled island adds a fun twist to meal prep, making it a hub for both cooking and conversations. Off the kitchen is the spacious family room, a cozy haven for movie nights and gatherings with friends. It's the perfect spot to unleash your inner decorator with endless possibilities for personalization.
- Type:
- Single Family
- Sq.Ft.:
- 1,593
- Status:
- Active
- Beds:
- 3
- Year built:
- 2024
- Baths:
- 2.00
- MLS#:
- 68238230
- Subdivision:
- Sunterra
ADDITIONAL INFORMATION
The three-bedroom, two-bath Cardinal floor plan is not your average home. It's a haven of good times and great memories waiting to happen. The fully loaded kitchen is like a playground for your inner chef complete with stainless steel kitchen appliances and a breakfast bar. For when you need something more formal, the adjacent dining room is where you can show off your hosting skills and indulge in a touch of sophistication. The covered outdoor living space of the Cardinal is a true oasis that seamlessly extends your living area outdoors. This inviting space is designed to provide comfort and versatility, making it perfect for various activities and relaxation. Imagine a cozy seating arrangement with comfortable chairs and perhaps a coffee table where you can sip your favorite beverage while enjoying the fresh air. You could also set up a dining area with tables and chairs for outdoor meals and barbecues.
| Copyright © 2024, Houston Realtors Information Service, Inc. All information provided is deemed reliable but is not guaranteed and should be independently verified. IDX information is provided exclusively for consumers' personal, non-commercial use, that it may not be used for any purpose other than to identify prospective properties consumers may be interested in purchasing. |
Katy Real Estate
The median home value in Katy, TX is $435,500. This is higher than the county median home value of $268,200. The national median home value is $338,100. The average price of homes sold in Katy, TX is $435,500. Approximately 73.87% of Katy homes are owned, compared to 15.98% rented, while 10.14% are vacant. Katy real estate listings include condos, townhomes, and single family homes for sale. Commercial properties are also available. If you see a property you’re interested in, contact a Katy real estate agent to arrange a tour today!
Katy, Texas has a population of 21,926. Katy is more family-centric than the surrounding county with 40.39% of the households containing married families with children. The county average for households married with children is 34.48%.
The median household income in Katy, Texas is $115,250. The median household income for the surrounding county is $65,788 compared to the national median of $69,021. The median age of people living in Katy is 39.7 years.
Katy Weather
The average high temperature in July is 93.9 degrees, with an average low temperature in January of 42.5 degrees. The average rainfall is approximately 48 inches per year, with 0 inches of snow per year.
