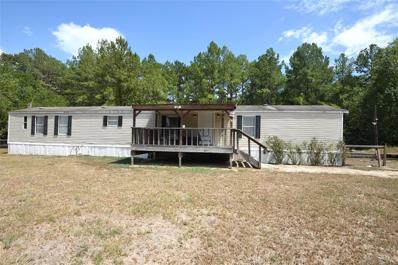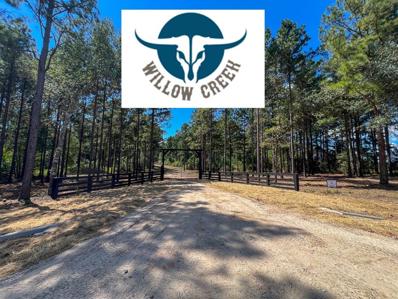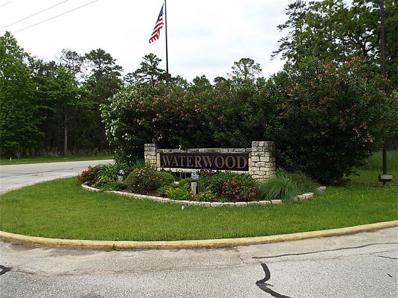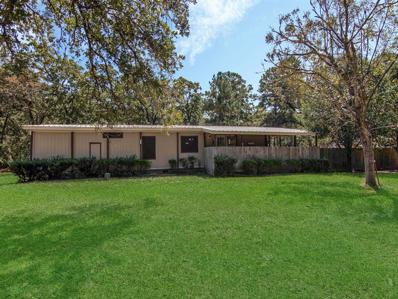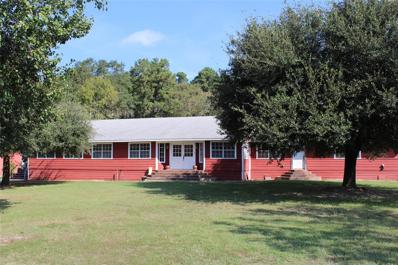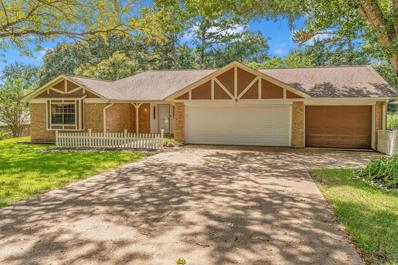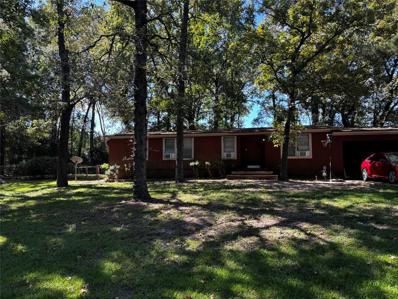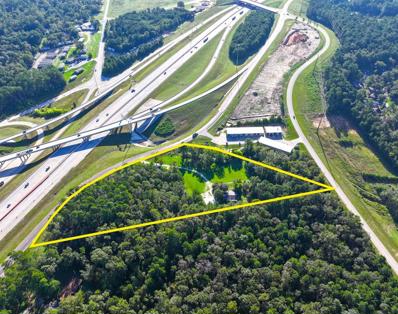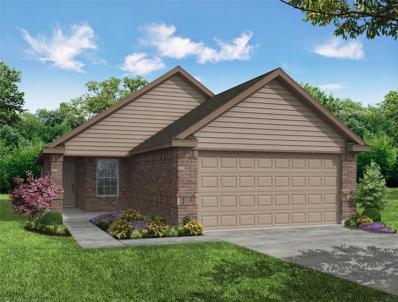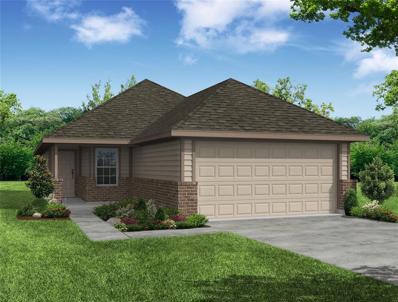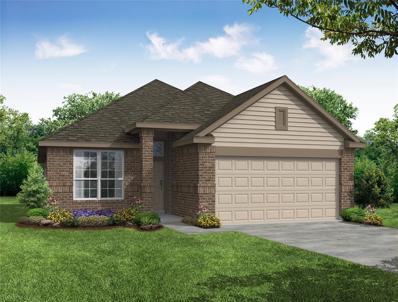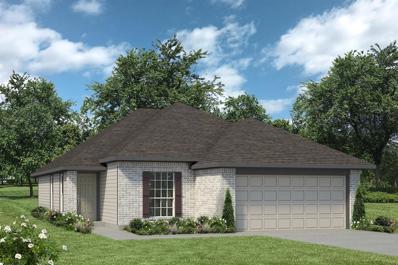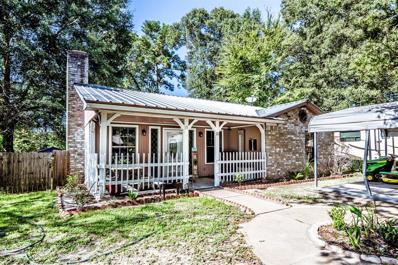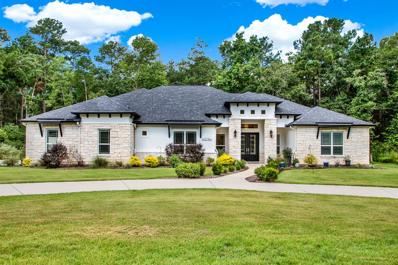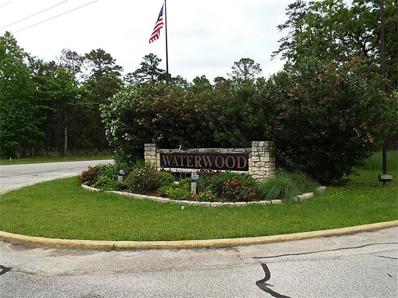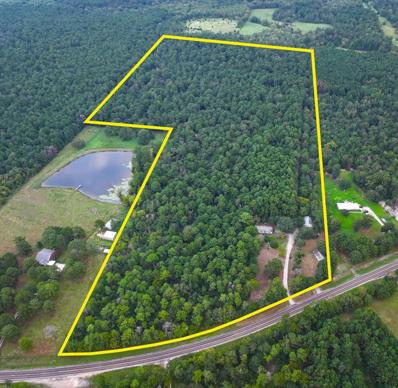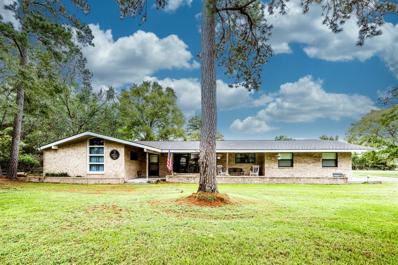Huntsville TX Homes for Sale
- Type:
- Single Family
- Sq.Ft.:
- 1,589
- Status:
- Active
- Beds:
- 3
- Lot size:
- 0.59 Acres
- Year built:
- 2022
- Baths:
- 2.10
- MLS#:
- 87064825
- Subdivision:
- HORSESHOE LAKE
ADDITIONAL INFORMATION
Introducing this charming 3 bedroom, 2.5 bathroom home, just 2 years old and barely lived in, situated on a spacious 0.6-acre lot. The open concept kitchen and living area feature soaring 10-foot ceilings with abundant windows creating a bright and welcoming space with lots of natural light. The kitchen is a chef's delight with white 42-inch upper cabinets, plenty of granite countertop space with the island as an extra bonus, and Samsung stainless steel appliances. The generously sized primary bedroom and double vanity en-suite is downstairs while the secondary bedrooms are upstairs, offering plenty of comfort. This home seamlessly combines modern amenities with cozy living. Enjoy fishing and recreational activities on the two nearby lakes. Donâ??t miss your chance to call this home yours!
- Type:
- Single Family
- Sq.Ft.:
- 1,842
- Status:
- Active
- Beds:
- 3
- Year built:
- 2024
- Baths:
- 2.00
- MLS#:
- 40449368
- Subdivision:
- Sterling Ridge
ADDITIONAL INFORMATION
A favorite of many, this beauty has several features that make it stand out from the rest. From the moment you see the exterior, youâre captivated. Interior features include dual living areas to use as you choose, a large kitchen with granite-topped island that is open through the dining and living room, stunning windows flowing with natural light, an optional study alcove, and a spacious primary suite. Additional options included: Stainless steel appliances, 42" upper kitchen cabinets, a decorative tile backsplash, integral miniblinds in the rear door, additional LED recessed lighting, and a dual primary bathroom vanity.
$125,000
16 Creek Point Huntsville, TX 77320
- Type:
- Single Family
- Sq.Ft.:
- 1,384
- Status:
- Active
- Beds:
- 4
- Lot size:
- 0.37 Acres
- Year built:
- 2008
- Baths:
- 2.00
- MLS#:
- 70703616
- Subdivision:
- Harmon Creek Ridge -
ADDITIONAL INFORMATION
Beautifully maintained, like new home 4Bed/2Bath manufactured home located on over 1.4 acre lot(s) in Harmon Creek within walking distance to the boat launch & marina. Gorgeous kitchen w/stainless and black appliances. The appliances and furniture are also staying! New vinyl wood flooring throughout the house. Fresh paint with neutral colors, very open floor plan. Property features open floor plan, fenced front yard, and a large covered deck perfect for entertaining. Call today to schedule your showing.
$2,623,250
1 Fm 3179 Huntsville, TX 77340
- Type:
- Other
- Sq.Ft.:
- n/a
- Status:
- Active
- Beds:
- n/a
- Lot size:
- 350 Acres
- Baths:
- MLS#:
- 73547533
- Subdivision:
- Na
ADDITIONAL INFORMATION
Discover the ultimate recreational retreat with this expansive +/- 350-acre tract nestled in the heart of Walker County, Texas. Willow Creek offers a unique blend of natural beauty and versatile land use, making it an ideal canvas for your outdoor adventures and hunting excursions. Spanning +/- 350 acres, Willow Creek has ample space for a variety of recreational activities like hunting, ATVing, hiking, horseback riding, mountain biking and more. Whether youâre interested in hunting, hiking, or creating your own private oasis, this land provides the freedom to design your ideal retreat. The diverse habitat of the tract supports a variety of wildlife, including deer, hogs, and turkey with ample cover and natural forage to attract game for your hunting pursuits. Create your own hiking trails or ATV paths to explore the natural beauty and enjoy the great outdoors on your own terms.
$353,100
3709 Sage Lane Huntsville, TX 77340
- Type:
- Single Family
- Sq.Ft.:
- 1,845
- Status:
- Active
- Beds:
- 3
- Year built:
- 2024
- Baths:
- 2.00
- MLS#:
- 43376948
- Subdivision:
- Spring Lake
ADDITIONAL INFORMATION
The definition of personal elegance, the 1846 is one of our most warm and welcoming floor plans. We love the newly-expanded open concept kitchen, living room, and breakfast area, and how you can choose between having a study, dining room, or 4th bedroom. The primary bedroom is incredibly spacious, with a large walk-in closet, private shower, and garden tub. Additional options included: Stainless steel appliances, painted cabinets throughout, a decorative tile backsplash, Level 2 granite countertops throughout, integral miniblinds in the rear door, and a converted bedroom to a study.
- Type:
- Condo/Townhouse
- Sq.Ft.:
- 448
- Status:
- Active
- Beds:
- 1
- Year built:
- 1976
- Baths:
- 1.00
- MLS#:
- 53430285
- Subdivision:
- Waterwood Bass Boat Village
ADDITIONAL INFORMATION
These Townhomes were built with garages underneath, the living room, kitchen and bathroom are on the second floor and the loft bedroom on the 3rd floor. These places make great weekend retreats and long term houses for those who want to consider downsizing but love being close to the water and golf course. Lake Livingston is the 2nd largest lake in TX with lots of fishing and recreational activities such as water skiing. Lots off wildlife such as deer, fox and a wide variety of birds and if your lucky, you might see one of our bald eagles flying around. These townhomes have an additional HOA fee of $125 a month that covers outside maintenance, insurance and grounds keeping.
Open House:
Sunday, 11/17 1:00-3:00PM
- Type:
- Single Family
- Sq.Ft.:
- 2,560
- Status:
- Active
- Beds:
- 3
- Lot size:
- 0.31 Acres
- Year built:
- 1993
- Baths:
- 3.10
- MLS#:
- 44568445
- Subdivision:
- Elkins Lake
ADDITIONAL INFORMATION
Discover this beautifully appointed 2,560 sq ft home in the sought-after Elkins Lake Community of Historic Huntsville. Nestled on a serene cul-de-sac overlooking Azalea Lake, it features three spacious bedrooms, each with an en suite bathroom for privacy. Enjoy a formal dining room, a dedicated home office/study, and a large kitchen that flows into the expansive living room. The property also includes a two-car garage, in-house laundry, and climate-controlled storage room with water softener. Relax on the generous deck with stunning lake views. The community offers a clubhouse, championship golf, walking trails, playgrounds, and two pools. This home is being sold as-is. Schedule your tour today!
- Type:
- Single Family
- Sq.Ft.:
- 1,411
- Status:
- Active
- Beds:
- 4
- Lot size:
- 2.78 Acres
- Year built:
- 1982
- Baths:
- 2.00
- MLS#:
- 41091971
- Subdivision:
- Oakwood Village
ADDITIONAL INFORMATION
Rare Opportunity to own this cute home on 2.77 acres. This one of a kind 4 bedroom 2 bath home boasts amazing country views with a wrap around porch on one side. Home comes with 2 storage sheds 10x10 in size and a life-time metal roof covering the home. Detached two car garage with air-condition unit. Inside the home shows pride of ownership. Owner added an additional 627 square feet for a 3rd & 4th bedroom, full bathroom, and a generous living room. The kitchen has breakfast bar and breakfast area that is next to the dining room. All appliances and furniture are negotiable. This home is being used as a second vacation home/weekend retreat. Water is provided by the City of Riverside and has a septic tank. Hurry, before this home is gone. Call for more information
- Type:
- Single Family
- Sq.Ft.:
- 4,080
- Status:
- Active
- Beds:
- 4
- Lot size:
- 4.68 Acres
- Year built:
- 1986
- Baths:
- 3.00
- MLS#:
- 32138999
- Subdivision:
- Caruthers
ADDITIONAL INFORMATION
Experience ultimate ranch living on 4.68 unrestricted acres! Not restrictions in this stunning 4,080 sq ft, 4 bedrooms, 3 full bathrooms estate boasts: Stained wood crown molding & cornices above the bedrooms, spacious living room with space for up to 4 ambient areas, gourmet kitchen with 2 sinks, 2 gas ovens & ample storage on a separate pantry area. Laundry room with view to the pond, large wide sink and ample space. Two bedrooms feature independent entrances with convenience to use for offices if needed. Huge shop garage with 2 office spaces of 2300 sq ft. They sit on a 6000 sq ft. Undercover. The garage has overhead doors north to south, can be heated, multiple outlets for compressor. Beautiful pond has wooden walkway over the water with small fishing house that can be connected to house water. It has a sink and an electric cooktop, it has a pier for fishing with benches. Perfect blend of rustic country, tranquility & outdoor recreation. A true rural retreat very close to the city
- Type:
- Single Family
- Sq.Ft.:
- 1,602
- Status:
- Active
- Beds:
- 3
- Lot size:
- 0.24 Acres
- Year built:
- 1984
- Baths:
- 2.00
- MLS#:
- 82317472
- Subdivision:
- Elkins Lake
ADDITIONAL INFORMATION
Nestled in a peaceful cul-de-sac in the beautiful Elkins Lake community, this updated home combines comfort and modern style. Step into an open-concept layout featuring a cozy den, breakfast room, and a fully updated kitchen. The inviting living room boasts built-ins and a brick fireplace, perfect for cozy nights. A split-bedroom design ensures privacy, with the primary suite offering a recessed desk nook and a spacious walk-in closet. The expansive backyard includes a large deck for entertaining, a relaxing hot tub, and mature trees within the fenced yard. The three-car garage features a separate third bay with built-in cabinetry and workspace. Additional highlights include a sprinkler system and easy access to community amenities such as a golf course, swimming pool, clubhouse, tennis courts, and more.
- Type:
- Single Family
- Sq.Ft.:
- 1,145
- Status:
- Active
- Beds:
- 3
- Lot size:
- 0.46 Acres
- Year built:
- 1979
- Baths:
- 2.00
- MLS#:
- 71044898
- Subdivision:
- Majestic Forest
ADDITIONAL INFORMATION
Charming 3-Bed, 2-Bath Manufactured Home Discover this home featuring: 3 Bedrooms, 2 Bathrooms Spacious 2-Car Carport Back Deck: Perfect for relaxing or entertaining Fenced Backyard: Ideal for pets or gardening Mature Trees: Offering shade and a tranquil atmosphere Located in a neighborhood with no restrictions, this property offers great flexibility for future owners. Recently an income-producing investment. Property is currently vacant. Property is being sold AS-IS. Whether you're looking for a cozy residence or an investment opportunity, this home has a lot to offer. Donâ??t miss out!
$1,518,937
991 I-45 South Huntsville, TX 77340
- Type:
- Other
- Sq.Ft.:
- 1,746
- Status:
- Active
- Beds:
- n/a
- Lot size:
- 6.34 Acres
- Baths:
- MLS#:
- 28304296
- Subdivision:
- Na
ADDITIONAL INFORMATION
Prime Land for Commercial Development! Excellent location in the path of progress with good visibility on Interstate 45 S (48,354 AADT) at the entrance to Huntsville. Water, sewer, & electricity on site with 12â water main and 12â sewer main along property. This assemblage of parcels allows good access and includes an existing driveway on the I-45 S frontage Rd. (2,290 AADT). Existing 1746 ft2 shop building with electrical/water/sewer. Mobile home to be removed by the seller. Existing wood frame structures are to be demolished. Location and current zoning make it a candidate for Retail, Multifamily, Industrial, or Mixed-Use development. Future General Retail zoning projected. Do not miss this opportunity. Contact us today!
- Type:
- Single Family
- Sq.Ft.:
- 1,337
- Status:
- Active
- Beds:
- 3
- Year built:
- 2024
- Baths:
- 2.00
- MLS#:
- 34158854
- Subdivision:
- Hunters Creek
ADDITIONAL INFORMATION
Love where you live in Hunter's Creek in Huntsville, TX! The Charlotte floorplan is a charming 1-story home with 3 bedrooms, 2 bathrooms, and a 2-car garage! This home has it all with privacy blinds and vinyl plank flooring throughout the common areas! The gourmet kitchen is sure to please with a large bar top overlooking the dining and family rooms, 42â?? cabinets, and granite countertops! Retreat to the Ownerâ??s Suite featuring a beautiful bay window, granite countertops, a sizable shower, spacious walk-in closet, and tray ceiling for some dramatic flair! Enjoy the great outdoors on the covered patio! Don't miss your opportunity to call Hunter's Creek home, schedule a visit today!
- Type:
- Single Family
- Sq.Ft.:
- 1,365
- Status:
- Active
- Beds:
- 3
- Year built:
- 2024
- Baths:
- 2.00
- MLS#:
- 3068544
- Subdivision:
- Hunters Creek
ADDITIONAL INFORMATION
Love where you live in Hunter's Creek in Huntsville, TX! The Cole floor plan is a charming 1-story home with 3 bedrooms, 2 bathrooms, and a 2-car garage. This home has it all, including privacy blinds and vinyl plank flooring! The gourmet kitchen is sure to please with 42" cabinets and granite countertops! Retreat to the Owner's Suite featuring a beautiful bay window, double sinks, a separate tub and shower, and a walk-in closet! Don't miss your opportunity to call Hunter's Creek home, schedule a visit today!
- Type:
- Single Family
- Sq.Ft.:
- 1,365
- Status:
- Active
- Beds:
- 3
- Year built:
- 2024
- Baths:
- 2.00
- MLS#:
- 98632248
- Subdivision:
- Hunters Creek
ADDITIONAL INFORMATION
Love where you live in Hunter's Creek in Huntsville, TX! The Cole floor plan is a charming 1-story home with 3 bedrooms, 2 bathrooms, and a 2-car garage. This home has it all, including privacy blinds and vinyl plank flooring! The gourmet kitchen is sure to please with 42" cabinets and granite countertops! Retreat to the Owner's Suite featuring double sinks, a separate tub and shower, and a walk-in closet! Don't miss your opportunity to call Hunter's Creek home, schedule a visit today!
- Type:
- Single Family
- Sq.Ft.:
- 1,589
- Status:
- Active
- Beds:
- 4
- Year built:
- 2024
- Baths:
- 2.00
- MLS#:
- 49702822
- Subdivision:
- Hunters Creek
ADDITIONAL INFORMATION
Love where you live in Hunter's Creek in Huntsville, TX! The Lamar floor plan is a spacious 1-story home with 4 bedrooms, 2 bathrooms, and a 2-car garage. This home has it all, including privacy blinds, decorative archways, and vinyl plank flooring! The gourmet kitchen is sure to please with 42" cabinets and granite countertops. Retreat to the Owner's Suite featuring a beautiful bay window, double sinks, a tub/shower combo, and walk-in closet. Enjoy the great outdoors with a covered patio! Don't miss your opportunity to call Hunter's Creek home, schedule a visit today!
- Type:
- Single Family
- Sq.Ft.:
- 1,523
- Status:
- Active
- Beds:
- 3
- Year built:
- 2024
- Baths:
- 2.00
- MLS#:
- 35378156
- Subdivision:
- Hunters Creek
ADDITIONAL INFORMATION
Love where you live in Hunter's Creek in Huntsville, TX! The Grayson floor plan is a charming 1-story home with 3 bedrooms, 2 bathrooms, and a 2-car garage! This home has it all, including blinds and vinyl plank flooring! The gourmet kitchen is sure to please with an island overlooking the dining and family rooms, 42â?? cabinets, and granite countertops! Retreat to the Ownerâ??s Suite featuring double sinks, separate tub and shower, spacious walk-in closet, and tray ceiling for some dramatic flair! Enjoy the great outdoors with a covered patio! Don't miss your opportunity to call Hunter's Creek home, schedule a visit today!
- Type:
- Single Family
- Sq.Ft.:
- 1,620
- Status:
- Active
- Beds:
- 3
- Year built:
- 2024
- Baths:
- 2.00
- MLS#:
- 33260556
- Subdivision:
- Sterling Ridge
ADDITIONAL INFORMATION
This charming 3 bedroom, 2 bath home is known for its intelligent use of space and now features an even more open living area. The large kitchen granite-topped island opens up to your living room to provide a cozy flow throughout the home. Your dining room features the most charming front window youâll ever see, which is accented by a gorgeous front elevation. Featuring large walk-in closets, luxury flooring, and volume ceilings. Additional options included: Additional LED lighting, and a dual primary bathroom vanity.
- Type:
- Single Family
- Sq.Ft.:
- 1,514
- Status:
- Active
- Beds:
- 3
- Year built:
- 2024
- Baths:
- 2.00
- MLS#:
- 50801538
- Subdivision:
- Sterling Ridge
ADDITIONAL INFORMATION
This beautiful 3 bedroom, 2 bath home is thoughtfully designed to have three different options for the front room: a formal dining room, study, or 4th bedroom. Youâll absolutely love the way the kitchen seamlessly flows into the living room, giving you ample space to gather. From the luxuriously large primary bedroom with seating area, to the exquisite selections offered, you are guaranteed to love this home! Additional options included: Stainless steel appliances, a decorative tile backsplash, and an additional LED recessed lighting.
$259,900
15 Sowell Lane Huntsville, TX 77320
- Type:
- Single Family
- Sq.Ft.:
- 1,809
- Status:
- Active
- Beds:
- 3
- Lot size:
- 0.42 Acres
- Year built:
- 1985
- Baths:
- 2.00
- MLS#:
- 25947612
- Subdivision:
- Riverside Lakeland - Sec 9
ADDITIONAL INFORMATION
This property is situated near the water in the quiet wooded neighborhood of Riverside Lakeland. This 3-bedroom, 2-bath home offers convenient water access and is just a short drive to downtown Huntsville. The kitchen was renovated just a few years ago, and includes a spacious island and stainless steal appliances. The home features tile flooring throughout, a cozy wood-burning fireplace, a front porch, and a large patio in the fully fenced backyard. It has a metal roof, brick exterior, and a detached carport. The additional lot provides plenty of space for future additions or projects. 15 Sowell is 8,994 SqFt and 17 Sowell is 9,354 SqFt totaling to 18,348 SqFt.
$975,000
157 Rim Rock Huntsville, TX 77340
- Type:
- Single Family
- Sq.Ft.:
- 4,075
- Status:
- Active
- Beds:
- 4
- Lot size:
- 2 Acres
- Year built:
- 2020
- Baths:
- 3.10
- MLS#:
- 90836495
- Subdivision:
- Texas Grand Ranch
ADDITIONAL INFORMATION
Nestled in the serene community of Texas Grand Ranch, this custom one-story home sits on a sprawling 2-acre lot, offering both luxury and tranquility. The property features spacious living areas, high-end finishes, and a thoughtfully designed open floor plan that maximizes comfort and functionality. Large windows throughout the home provide stunning views of the surrounding natural beauty, bringing the outdoors in. The home has a 38 kw Generac whole home generator for those times it's needed. The expansive lot offers plenty of space for outdoor activities, gardening, or simply enjoying the peaceful environment. Conveniently located near modern amenities, this home provides a perfect blend of seclusion and accessibility, making it an ideal retreat for those seeking a high-quality lifestyle in a beautiful setting.
- Type:
- Single Family
- Sq.Ft.:
- 1,094
- Status:
- Active
- Beds:
- 3
- Lot size:
- 0.48 Acres
- Year built:
- 1978
- Baths:
- 1.10
- MLS#:
- 98856111
- Subdivision:
- Waterwood Whispering Pines #1
ADDITIONAL INFORMATION
With a Living Space of Approx. 1,094 sq ft, Two/Three Bedrooms and1 1/2 Baths This house has a Spacious & Wide Open Family/Kitchen/Breakfast Areas. It has a Wall of Windows to see the large fenced back yard with oversized deck. The Vaulted Ceiling and Redwood Walls throughout the Entire House really add beauty to this lovely home. VCT Flooring is as durable as it is beautiful and a Spiral Staircase Leads you to the 2nd floor that could easily be a Third Bedroom with its own 1/2 Bath and plenty of Closet Storage. A Must See and worth the Drive!!! Minutes away from Waterwood Community Pool & Marina where you will be amazed at the abundance of wildlife such as deer, fox and a beautiful assortment of birds (if your lucky you may see our Eagles who nest here from time to time. Schedule your showing quickly so you don't miss out on this lovely house.
$365,000
124 Autumn Way Huntsville, TX 77320
- Type:
- Single Family
- Sq.Ft.:
- 2,008
- Status:
- Active
- Beds:
- 3
- Lot size:
- 1.27 Acres
- Year built:
- 1985
- Baths:
- 2.00
- MLS#:
- 83390868
- Subdivision:
- Timberwilde
ADDITIONAL INFORMATION
This 2,000+ sq ft residence is perfectly situated on 1.25 acres, offering both privacy and space. The thoughtfully designed split floor plan features three spacious bedrooms, two bathrooms, and a versatile office space ideal for remote work or study. The heart of the home includes a formal dining room and a large living room, ideal for both entertaining and relaxing, highlighted by nearly-new flooring that was installed just three years ago. Recent upgrades include a brand new aerobic system, a roof that's only two years old, newer a/c units, and a new water heater, ensuring peace of mind and efficiency. Experience the best of both comfort and convenience and donât miss the chance to transform this house into your dream home!
$1,295,000
4955 Fm 1374 Huntsville, TX 77340
- Type:
- Other
- Sq.Ft.:
- 2,864
- Status:
- Active
- Beds:
- 4
- Lot size:
- 52.76 Acres
- Year built:
- 1985
- Baths:
- 3.00
- MLS#:
- 51349314
- Subdivision:
- Na
ADDITIONAL INFORMATION
Escape to 52+ unrestricted acres featuring two homes, minutes from the city yet offering complete privacy. This property is ideal for a recreational retreat, family homestead, multifamily rental, or development project, all with fiber optic internet access. The land is surrounded by mature Pine, Oak, and Magnolia trees, creating a perfect environment for hunting and outdoor activities. The first home is a 1,904 sq. ft. manufactured house with 3 bedrooms, 2 baths, and a wood-burning fireplace, needing some TLC. The second is a 960 sq. ft. 1-bedroom, 1-bath site-built house. Each home has its own driveway and mailing address. Additional features include a 2-car garage with workshop, storage buildings, a greenhouse, and a 40' x 40' shop with a 12' x 16' overhead door and electricity. The property includes a private water well and internal roads, offering future development potential. Don't miss this rare opportunityâschedule your visit today!
- Type:
- Single Family
- Sq.Ft.:
- 2,382
- Status:
- Active
- Beds:
- 3
- Lot size:
- 1.14 Acres
- Year built:
- 1991
- Baths:
- 2.10
- MLS#:
- 41475072
- Subdivision:
- Forest Creek
ADDITIONAL INFORMATION
Nestled between Huntsville and Riverside, this well-maintained 3-bedroom, 2.5-bath brick home offers the perfect balance of peaceful country living with convenient access to Hwy 19 and I-45. The inviting interior features a spacious kitchen with granite countertops, stainless steel appliances, and an ideal layout for entertaining. Easy-to-maintain tile and laminate flooring flow throughout the home, while an enclosed garage with two oversized closets provides ample storage space. Outside, the lush landscape surrounds a generous back porch, perfect for relaxation. A covered structure offers additional parking or RV storage, making this property a countryside retreat in Walker County.
| Copyright © 2024, Houston Realtors Information Service, Inc. All information provided is deemed reliable but is not guaranteed and should be independently verified. IDX information is provided exclusively for consumers' personal, non-commercial use, that it may not be used for any purpose other than to identify prospective properties consumers may be interested in purchasing. |
Huntsville Real Estate
The median home value in Huntsville, TX is $255,400. This is higher than the county median home value of $246,500. The national median home value is $338,100. The average price of homes sold in Huntsville, TX is $255,400. Approximately 29.68% of Huntsville homes are owned, compared to 57.55% rented, while 12.78% are vacant. Huntsville real estate listings include condos, townhomes, and single family homes for sale. Commercial properties are also available. If you see a property you’re interested in, contact a Huntsville real estate agent to arrange a tour today!
Huntsville, Texas has a population of 45,446. Huntsville is less family-centric than the surrounding county with 28.16% of the households containing married families with children. The county average for households married with children is 29.87%.
The median household income in Huntsville, Texas is $35,615. The median household income for the surrounding county is $44,104 compared to the national median of $69,021. The median age of people living in Huntsville is 31.3 years.
Huntsville Weather
The average high temperature in July is 93.4 degrees, with an average low temperature in January of 39.7 degrees. The average rainfall is approximately 46.5 inches per year, with 0 inches of snow per year.


