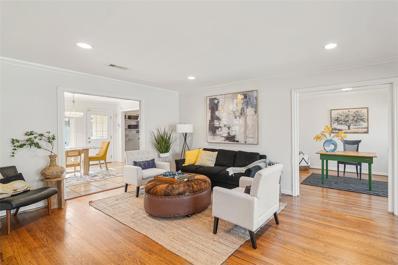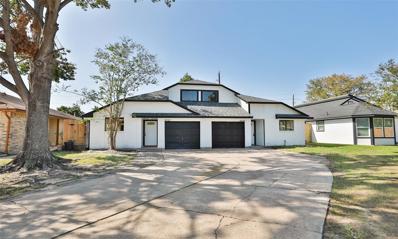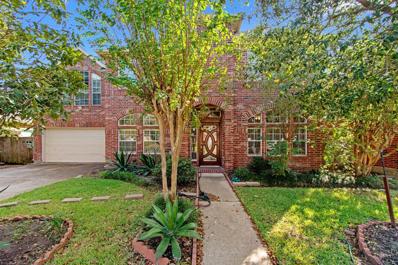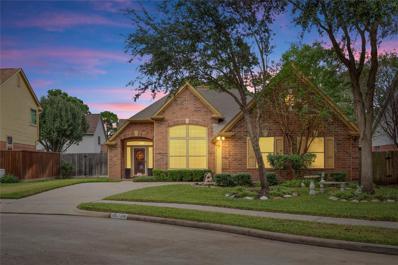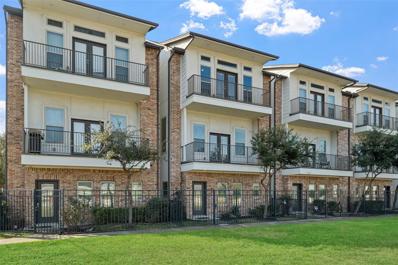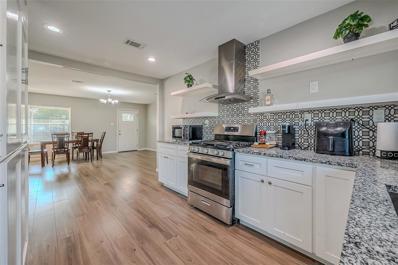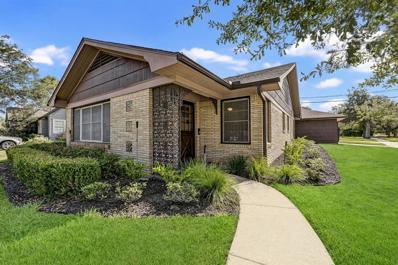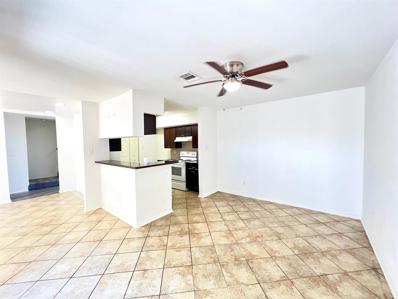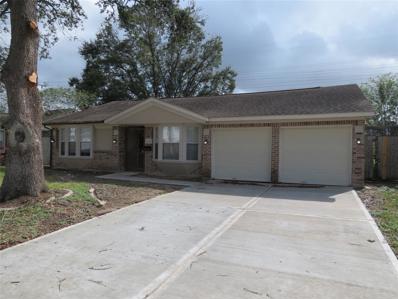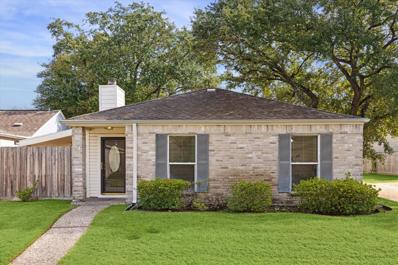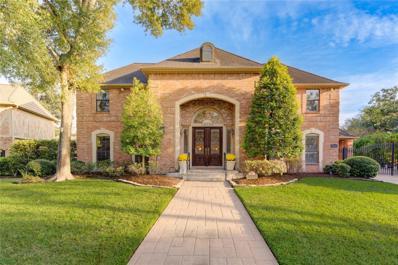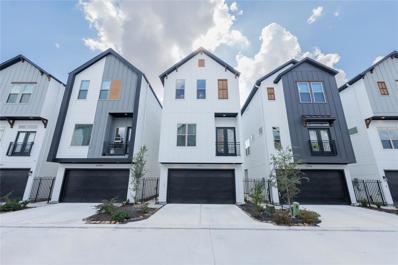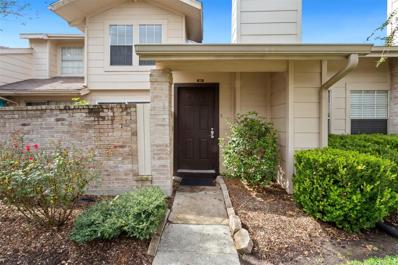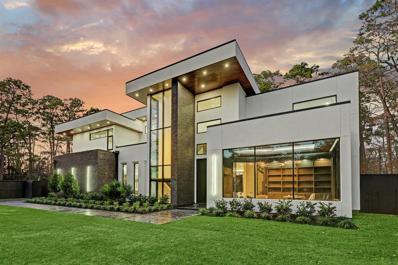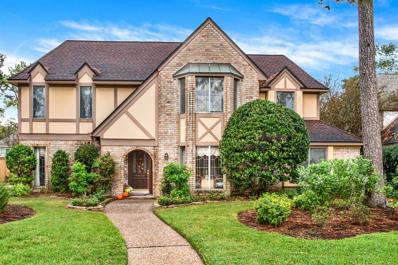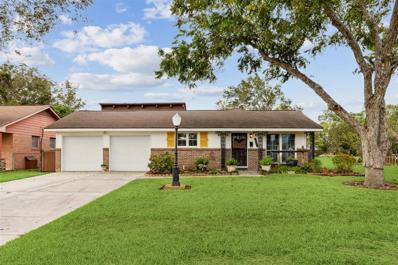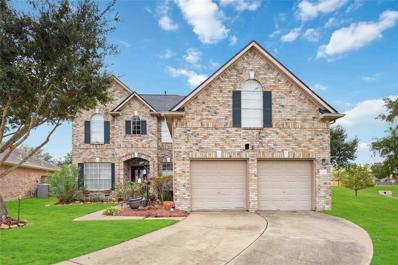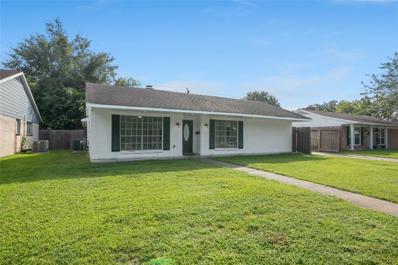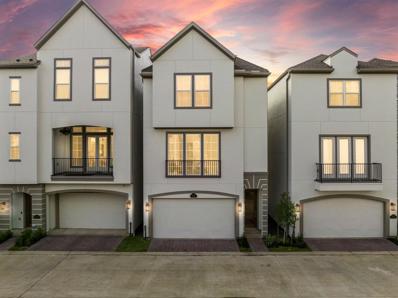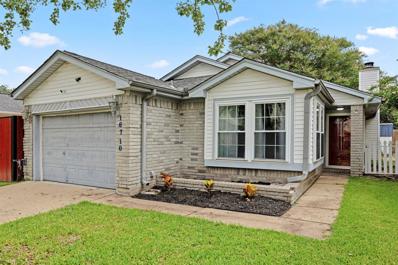Houston TX Homes for Sale
$514,900
2227 Latexo Drive Houston, TX 77018
Open House:
Saturday, 11/16 3:00-5:00PM
- Type:
- Single Family
- Sq.Ft.:
- 1,870
- Status:
- Active
- Beds:
- 3
- Lot size:
- 0.17 Acres
- Year built:
- 1955
- Baths:
- 2.00
- MLS#:
- 93330039
- Subdivision:
- Oak Forest Sec 18
ADDITIONAL INFORMATION
Welcome home to your meticulously maintained dream home in the heart of Houston in coveted close-in Oak Forest! Large windows bathe the home in natural light, offering stunning views of evening sunsets across the nearby park. Step outside to a beautiful backyard, ideal for grilling & star gazing. Located less than 300 feet from the hike/bike trail, perfect for an active and social lifestyle, you'll have easy access to outdoor activities, great restaurants, a vibrant farmers market, & even downtown! The open concept plan is perfect for hosting gatherings, seamlessly connecting the living & dining areas to the backyard, flex space, & gourmet kitchen, which boasts a stunning 1955 stove. This charming single-story, all-brick home features 3 spacious bedrooms, 2 bathrooms, including a luxurious ensuite in the primary suite, & 2 car detached garage, offering both comfort & convenience. Don't miss the opportunity to live in a great community close to 610, 290, I45, & I10. NEVER FLOODED.
- Type:
- Condo/Townhouse
- Sq.Ft.:
- 1,623
- Status:
- Active
- Beds:
- 4
- Year built:
- 1983
- Baths:
- 2.00
- MLS#:
- 93234079
- Subdivision:
- Bear Creek Northwest
ADDITIONAL INFORMATION
Stunning and rare 1,623 sqft newly renovated home! Stunning curb-appeal! This home welcomes you with a warm and airy feel with a spacious living leading to a stunning kitchen with level 3 countertops. A spacious master bedroom leading into a stunning master bathroom, with double sinks and a gorgeous standing shower with a frameless shower door. New roof, New Windows in majority of the house, New 100% waterproof lvp/carpet, New appliances, New white shaker cabinets, New level 3 countertops, New pex piping, New fixtures, New doors, New trim and baseboards. ** THIS PROPERTY CAN BE SOLD AS A PACKAGE DEAL WITH THE OTHER HALF -> 5221 Beaverbrook Dr. HTX 77084 **
- Type:
- Single Family
- Sq.Ft.:
- 2,502
- Status:
- Active
- Beds:
- 4
- Lot size:
- 0.14 Acres
- Year built:
- 1993
- Baths:
- 2.10
- MLS#:
- 91893632
- Subdivision:
- Glencairn
ADDITIONAL INFORMATION
Exceptionally well-maintained two story house in the heart of Glencairn subdivision. This beauty features 4 beds/ 2.5 baths, 2 car garage, spacious bonus room that can function as an office/craft room/formal den, formal dining. Kitchen opens up to the living room and breakfast nook making the space ideal for entertaining, gaslog fireplace. Primary suite with spacious bathroom and a huge closet space. Don't miss your opportunity to live in this great neighborhood zoned to great schools .
Open House:
Sunday, 11/17 1:00-4:00PM
- Type:
- Single Family
- Sq.Ft.:
- 2,012
- Status:
- Active
- Beds:
- 3
- Lot size:
- 0.17 Acres
- Year built:
- 1995
- Baths:
- 2.00
- MLS#:
- 94710552
- Subdivision:
- Copperfield Place Village
ADDITIONAL INFORMATION
This charming single-story home nestled in the desirable Copperfield community, spans 2,012 square feet of thoughtfully designed living space, featuring three bedrooms and two bathrooms. The open layout creates a spacious and inviting atmosphere, with formal living and dining rooms, as well as a large family room centered around a cozy fireplace. The kitchen, with generous counter space and ample storage, is open to the family room for easy interaction and flow. The spacious primary suite includes a luxurious ensuite featuring dual sinks, a soaking tub, a separate shower, and a walk-in closet. A split-bedroom floor plan ensures privacy, with two secondary bedrooms and a full secondary bath. From the family room, step out onto a delightful backyard deck, perfect for outdoor dining or casual entertaining. This well-maintained property offers an incredible opportunity for potential homeowners. Schedule a private showing with us today!
Open House:
Saturday, 11/16 2:00-4:00PM
- Type:
- Condo/Townhouse
- Sq.Ft.:
- 2,036
- Status:
- Active
- Beds:
- 3
- Year built:
- 2017
- Baths:
- 3.10
- MLS#:
- 93686222
- Subdivision:
- Clark Street Landing
ADDITIONAL INFORMATION
A stunning urban home in the highly sought-after EaDO neighborhood. This home offers a contemporary design with a focus on open spaces, clean lines, and high-end finishes. The chef's kitchen features top-of-the-line stainless steel appliances, granite countertops, and a LARGE WALK-IN PANTRY. The expansive primary suite offers a spacious bedroom, a spa-like en-suite bathroom with a SOAKING TUB, a walk-in shower, and a walk-in closet. The TWO COVERED BALCONIES provide the ideal setting for al fresco dining and relaxation. Experience the convenience of living in EaDO (East of Downtown) situated around shopping and entertainment, all at your fingertips. If you're looking for a perfect blend of style, location, and convenience, this property should be at the top of your list.
Open House:
Saturday, 11/16 1:00-3:00PM
- Type:
- Single Family
- Sq.Ft.:
- 1,805
- Status:
- Active
- Beds:
- 4
- Lot size:
- 0.16 Acres
- Year built:
- 1950
- Baths:
- 2.00
- MLS#:
- 9767498
- Subdivision:
- Helms Estates
ADDITIONAL INFORMATION
Welcome to this charming one-story home featuring four spacious bedrooms and two bathrooms. The open-concept living room seamlessly connects to the kitchen, creating a perfect space for entertaining and gatherings. Natural light fills the area, enhancing the inviting atmosphere. The layout offers both comfort and functionality, making it an ideal choice for anyone seeking single-level living. Don't miss the opportunity to make this delightful home yours!
- Type:
- Single Family
- Sq.Ft.:
- 3,402
- Status:
- Active
- Beds:
- 4
- Lot size:
- 0.32 Acres
- Year built:
- 2016
- Baths:
- 3.10
- MLS#:
- 90675802
- Subdivision:
- STILLWATER ON LAKE HOUSTON
ADDITIONAL INFORMATION
Welcome to the sought-after gated community of Stillwater and step into a world of elegance with this property. As you step inside, you'll immediately notice the high ceilings with wood flooring, creating an inviting atmosphere that sets the tone for the entire house. This spacious primary-bedroom retreat offers a gorgeous view of the sunrise and sunset off of Lake Houston. The primary bathroom is a true oasis, featuring double-sink vanities, a jetted tub, & huge closet. The outdoor living space has gorgeous views of Lake Houston a bar area and a gas grill with a sink. This master-planned community allows its residents access to a recreation center, a pool with a pavilion, and a playground. Lake Houston provides plenty of opportunities for recreational activities such as boating and fishing. Additionally, shopping, dining, and retail services are conveniently located nearby. o
- Type:
- Single Family
- Sq.Ft.:
- 2,209
- Status:
- Active
- Beds:
- 3
- Lot size:
- 0.18 Acres
- Year built:
- 1955
- Baths:
- 2.00
- MLS#:
- 58745039
- Subdivision:
- Houston Country Club Place Sec
ADDITIONAL INFORMATION
Amazing 3/2 Home on a corner lot! The Over Sized Family Room flows gracefully into the Casual Dining Area and continues to the kitchen/den. The house features an exceptionally large bedrooms and NEW ROOF...Unbeatable location just minutes from Gus Wortham Park Gulf Course and nearby restaurants and shops. Don't miss out on this opportunity to own a home with so much to offer...
- Type:
- Condo
- Sq.Ft.:
- 1,272
- Status:
- Active
- Beds:
- 2
- Year built:
- 1980
- Baths:
- 2.10
- MLS#:
- 39838128
- Subdivision:
- Cedarwild T/H Condo
ADDITIONAL INFORMATION
Make this beautiful condo your new home! This spacious 2 bedroom and 2 bath home is right off of 45 South. Hobby airport is 15 minutes away as well as so many restaurants and areas to shop. This is a cozy community with a shared pool.
- Type:
- Single Family
- Sq.Ft.:
- 2,080
- Status:
- Active
- Beds:
- 3
- Lot size:
- 0.31 Acres
- Year built:
- 1964
- Baths:
- 2.00
- MLS#:
- 93308523
- Subdivision:
- Sagemont 2
ADDITIONAL INFORMATION
STUNNING HOME WITH OPEN FLOOR PLAN AND UNBELIEVABLE UPGRADES ON A GREEN SPACE LOT. BREATHTAKING ONE STORY HOME WITH VINYL PLANK FLOORING, QUARTZ KITCHEN COUNTER, CUSTOM CABINETS, UPGRADED FIXTURES, ACCENT WALLS, VAULTED CEILINGS AND MORE COMPLIMENT THE FLOOR PLAN OF THIS BEAUTIFUL HOUSE. HOME HAS 2 YEAR OLD HVAC SYSTEM, NEW WATER HEATER, NEW KITCHEN COUNTER, RANGE AND MICROWAVE AND NEW FLOORING. THE OPEN FLOOR PLAN AND COVERED DECK AREA OFF THE KITCHEN ON THIS PRIVATE LOT MAKE THIS A GREAT HOUSE TO ENTERTAIN YOUR GUESTS.
Open House:
Saturday, 11/16 1:00-3:00PM
- Type:
- Single Family
- Sq.Ft.:
- 1,580
- Status:
- Active
- Beds:
- 2
- Lot size:
- 0.13 Acres
- Year built:
- 1978
- Baths:
- 2.00
- MLS#:
- 89349825
- Subdivision:
- Stonehenge Reserve C
ADDITIONAL INFORMATION
Welcome to 12800 Briar Forest Drive, #94 - a beautiful one-story home in the Stonehenge community located in the sought-after Energy Corridor. Featuring soaring ceilings and an open, light-filled floor plan, this low-maintenance residence offers comfortable, spacious living with 2-3 bedrooms. The living room, with a gas fireplace and large windows, flows into a formal dining area with a neutral color scheme. The kitchen features granite countertops, a large picture window over the sink, and plenty of storage. The primary suite includes double sinks and a spacious walk-in shower. Enjoy a private patio and backyard for relaxation. Located on a corner lot, on a quiet cul-de-sac near community amenities: swimming pool, tennis, pickleball, and basketball courts. Close to Terry Hershey Park & Trails, and the shops and restaurants of the Energy Corridor, Memorial City, CityCentre, Memorial Drive. Don't miss this opportunity to own a beautiful home in West Houston!
- Type:
- Condo
- Sq.Ft.:
- 784
- Status:
- Active
- Beds:
- 1
- Year built:
- 1978
- Baths:
- 1.00
- MLS#:
- 36538143
- Subdivision:
- Idlewood Condo
ADDITIONAL INFORMATION
Fantastic investment opportunity with a tenant in place! This first-floor 1 bedroom, 1 bathroom unit boasts stainless steel appliances, upgraded kitchen backsplash, granite countertops, and stylish fixtures. The home includes a refrigerator, washer, and dryer. Enjoy a walk-in closet and private balcony in the desirable gated Idlewood Community, offering 3 pools, 2 tennis courts, BBQ pits, and a clubhouse.
$1,390,000
12135 Maple Rock Drive Houston, TX 77077
Open House:
Saturday, 11/16 1:00-3:00PM
- Type:
- Single Family
- Sq.Ft.:
- 5,222
- Status:
- Active
- Beds:
- 4
- Year built:
- 1987
- Baths:
- 3.10
- MLS#:
- 88042175
- Subdivision:
- Heathwood
ADDITIONAL INFORMATION
This extraordinary custom home situated on a stunning 2/3-acre wooded lot with a sparkling pool is a rare find in Houston that will transport you out of the city. This luxurious estate transports you to the grandeur typically found in the Villages or a country retreat outside of Houston. Built by renowned luxury builder Charles Martin as his personal residence, this home is designed for both elegant living and grand entertaining. The expansive living room, three times the size of a standard space, features soaring ceilings and exquisite custom millwork, creating an atmosphere of timeless sophistication. A grand marble entry sets the tone, with solid hardwood floors gracing the dining room, study, and living room. The first-floor primary bedroom offers a serene retreat . The island kitchen boasts Quartz countertops, stainless steel appliances, and views of outdoors. Modern updates include new plumbing, electrical, double-pane windows, tankless water heater and a generator.
Open House:
Sunday, 11/17 2:00-4:00PM
- Type:
- Single Family
- Sq.Ft.:
- 1,843
- Status:
- Active
- Beds:
- 3
- Lot size:
- 0.04 Acres
- Year built:
- 2022
- Baths:
- 3.10
- MLS#:
- 86830595
- Subdivision:
- Creekmont Grove
ADDITIONAL INFORMATION
This stunning home in Creekmont Grove near Garden Oak/Oak Forest boasts sleek, modern finishes and thoughtful upgrades throughout. Built in 2022 and meticulously maintained, it feels like new. Enjoy features like soft-close drawers and cabinets, stainless steel appliances, high ceilings, and an open-concept layout that fills the space with natural light. The spacious primary suite offers a luxurious bathroom with dual closets, a separate shower, and a soaking tub, creating the perfect place to unwind. The backyard includes a new deck, ideal for enjoying football games or simply relaxing. With private driveways and a fully fenced backyard, the home offers both convenience and privacy. Quick access to 610, 290, and I-45 places The Heights, Galleria, and Downtown just minutes away, while grocery stores, coffee shops, and entertainment options are all within a short drive for added convenience.
- Type:
- Condo/Townhouse
- Sq.Ft.:
- 1,188
- Status:
- Active
- Beds:
- 2
- Year built:
- 1979
- Baths:
- 2.00
- MLS#:
- 84859327
- Subdivision:
- Wildflower Green T/H Sec 02
ADDITIONAL INFORMATION
Spacious and well maintained townhome in West Houston! This home has been upgraded with a new AC thermostat, kitchen remodel including granite counter tops, flooring, a kitchen sink, and back splash. New sliding glass doors are in the living room and primary bedroom. The upstairs bedroom has an upgraded ceiling fan. Utilization of the loft is ideal as a game room or home office! The downstairs upgrades also include additional wall outlets, primary bedroom light switches, a living room ceiling fan, and primary bath tub upgrades. Enjoy living in this private and gated community that features lighting throughout, carport parking, a swimming pool, and community security system. The front outdoor and closed in patio is perfect for morning or evening relaxation! In addition to the other upgrades, the home includes a built in water filtration system that filters water throughout the home. With new commercial developments planned for the area, you don't want to miss the beauty of this home!
$5,495,000
11918 Doncaster Road Houston, TX 77024
- Type:
- Single Family
- Sq.Ft.:
- 9,071
- Status:
- Active
- Beds:
- 5
- Lot size:
- 0.46 Acres
- Year built:
- 2024
- Baths:
- 5.20
- MLS#:
- 82661429
- Subdivision:
- Chateau Place
ADDITIONAL INFORMATION
Experience contemporary luxury in the heart of the Memorial Villages. Prepare to be wowed by the design & finish of this new modern masterpiece by Rau Development. Open living concept with a grand 30 ft, 2-story entry, floating staircase and 12'-16' illuminated ceilings throughout. Unique glass & crystal chandeliers, three linear gas fireplaces, glass wine room, game room up, wet bars on both levels. Natural light flows in from floor-to-ceiling windows in the living areas and study. The kitchen has top of the line Thermador appliances featuring dual ovens, dual dishwashers, a coffee machine & an induction cooktop. The media room is complete with projector, sound system & kitchenette. A covered outdoor patio overlooks a sparkling pool with waterfalls and an infinity-edge hot tub. Three-car garage with 13' ceilings. Zoned to top-rated SBISD schools Frostwood, MMS, and MHS. This home seamlessly combines elegance with functionality, setting a new standard in modern luxury living.
- Type:
- Single Family
- Sq.Ft.:
- 2,103
- Status:
- Active
- Beds:
- 3
- Year built:
- 2024
- Baths:
- 3.10
- MLS#:
- 81340302
- Subdivision:
- Knoll Court
ADDITIONAL INFORMATION
Stunning three-story Frances home features 3 bedrooms, 3.5 baths and 2 car garage. 1st Floor living area with gourmet kitchen, dining area and cozy great room. Beautiful maple cabinets, under cabinet lighting and quartz countertops in kitchen. All bedrooms are located on the 2nd floor. Primary suite has 2 walk-in closets. Double sinks, separate tub and shower in primary bath. Versatile loft with closets and full bath on 3rd floor, perfect for guests. Covered patio in backyard. Knoll Court in the Spring Branch area offers easy access to I-10, 610 and BW 8. Enjoy great dining and shopping just minutes away from your home. Offered by K. Hovnanian II, L.L.C.
- Type:
- Single Family
- Sq.Ft.:
- 2,048
- Status:
- Active
- Beds:
- 3
- Year built:
- 2021
- Baths:
- 3.10
- MLS#:
- 8100988
- Subdivision:
- Spring Branch Townhomes
ADDITIONAL INFORMATION
Welcome to 9004 Lonestar Creekbend Ln, where luxury meets convenience in this gated community just 5 minutes from I-10 and 10 minutes from Beltway 8! This stunning townhome boasts 3 bedrooms and 3.5 baths, complete with a balcony for outdoor enjoyment. Discover 8-foot doors on the second floor and a spacious kitchen featuring 42â?? Modern Admiral Blue Cabinets, Luxury Granite countertops, and a designer subway tile backsplash. Stainless steel appliances include a "farmhouse" single-bowl sink, dishwasher, and a vented microwave. Enjoy the ease of maintenance with wood-like flooring throughout, eliminating the need for carpet. The third floor hosts a bedroom with a private bath and walk-in closet, while the extra-large primary suite offers a HUGE walk-in closet, cabinets with double sinks, and a luxurious soaking garden tub with arm rests, alongside a separate shower with double shower heads. Luxury granite adorns bathrooms 2 and 3. Schedule your appointment today!
$449,500
5811 Sanford Road Houston, TX 77096
- Type:
- Single Family
- Sq.Ft.:
- 2,174
- Status:
- Active
- Beds:
- 3
- Lot size:
- 0.21 Acres
- Year built:
- 1962
- Baths:
- 2.10
- MLS#:
- 80358101
- Subdivision:
- Parkwest Sec 02
ADDITIONAL INFORMATION
Beautiful landscaping & front porch welcomes you home. NEVER FLOODED. Entry opens to versatile and spacious living & dining room. Updated kitchen boasts stainless steel appliances, granite countertops, gas range, built-in microwave, under counter lighting & stylish backsplash all open to the breakfast room. Charming & cozy den with gas fireplace, wall of built-ins & bay window looking out to the back yard. Half bath located off of the hallway & access to the primary retreat for a second primary bathroom option. Huge primary bedroom w/large walk-in closet & additional 6x6 space w/built-ins and countertop. Additional space makes a great in home office, reading nook or vanity. Primary bath features walk in shower & ample counterspace. Generous size secondary bedrooms! Hall bath w/tub & shower combination. Huge & spacious utility room inside home. Covered patio looks out to the back yard. 2 car detached garage.
Open House:
Saturday, 11/16 12:00-2:00PM
- Type:
- Single Family
- Sq.Ft.:
- 3,173
- Status:
- Active
- Beds:
- 4
- Lot size:
- 0.22 Acres
- Year built:
- 1982
- Baths:
- 3.10
- MLS#:
- 79272957
- Subdivision:
- Lakewood Forest Sec 11
ADDITIONAL INFORMATION
Looking for an upgraded home on a cul-de-sac, complete with a whole-house generator and a backyard paradise? This 4 bed/3.5 bath home in beautiful Lakewood Forest could be your dream come true! Upgrades include a whole house Generac generator, a full re-pipe with PEX-a piping, new fence, new upstairs furnace, air conditioner and hot water heater. Downstairs living area features incredibly durable and attractive natural driftwood porcelain tiles. Natural light floods the den through skylights. For your convenience, the primary bed/bath are located on first floor! Kitchen boasts a new dishwasher, refrigerator and oven. New windows on back and sides of home. Irrigation system will keep your lawn and gardens looking great all year. Privacy is enhanced in your backyard courtesy of a wall of mature trees. For relaxation and fun, enjoy the 28,000-gal. pool complete with waterslide and hot tub. Light up patio, pool and spa for nighttime entertainment. Don't miss this unique opportunity!
$285,000
12401 Dumas Street Houston, TX 77034
- Type:
- Single Family
- Sq.Ft.:
- 1,825
- Status:
- Active
- Beds:
- 4
- Lot size:
- 0.18 Acres
- Year built:
- 1958
- Baths:
- 2.00
- MLS#:
- 78623159
- Subdivision:
- Gulf Palms
ADDITIONAL INFORMATION
Welcome to this charming 1,825 sq. ft. home in the Gulf Palms subdivision, offering the perfect blend of space and convenience. With 4 bedrooms and 2 bathrooms, this delightful property sits on a large lush lot and boasts an abundance of storage space. Inside, a warm and inviting atmosphere welcomes you. The open kitchen features white cabinets, a modern backsplash, stainless steel appliances and a picturesque outdoor view from the kitchen sink. Each bedroom offers comfort, privacy and hard surface flooring. Relax outside under the covered back patio or admire the lush landscaping throughout. Take note of the pergola and storage shed that make excellent use of the generous outdoor space. Located in a highly convenient area, you'll enjoy easy access to local schools, shopping and restaurant options. Schedule your tour today!
- Type:
- Single Family
- Sq.Ft.:
- 3,209
- Status:
- Active
- Beds:
- 5
- Lot size:
- 0.18 Acres
- Year built:
- 2001
- Baths:
- 3.10
- MLS#:
- 74618223
- Subdivision:
- Park At Mission Glen Sec 1
ADDITIONAL INFORMATION
Huge 5 bedroom 3.5 bath home on large cul-de-sac lot! Perfect for a growing family & ready for your immediate move in! Open floor plan w/ large den & open ceiling. Primary bedroom is downstairs w/ his & her vanities, jacuzzi tub, separate shower and large walk-in closet. Gameroom upstairs is perfect for entertaining large gatherings. Lots of storage space & Ceiling fans throughout. Big ticket items have been replaced! Recent Roof and Recent HVAC system, both still under warranty! Easy access to Westpark Tollway & 99. No side neighbors. This is a must see!
Open House:
Saturday, 11/16 1:00-2:00PM
- Type:
- Single Family
- Sq.Ft.:
- 1,801
- Status:
- Active
- Beds:
- 4
- Lot size:
- 0.17 Acres
- Year built:
- 1965
- Baths:
- 2.00
- MLS#:
- 73803205
- Subdivision:
- Sagemont
ADDITIONAL INFORMATION
Welcome to your next home! This beautiful property boasts 4 bedrooms, 2 bathrooms, and is situated in the desirable Sagemont subdivision. Enjoy the great open floor plan and recent renovations. Fresh paint inside and out, new electrical panel and interlock kit to back feed the panel due to any outages. Conveniently located just minutes from the Beltway and I-45, this home offers incredible value. Don't miss out on this amazing opportunity!
Open House:
Saturday, 11/16 12:00-4:00PM
- Type:
- Single Family
- Sq.Ft.:
- 1,924
- Status:
- Active
- Beds:
- 3
- Year built:
- 2024
- Baths:
- 3.10
- MLS#:
- 73507506
- Subdivision:
- Sherwood Oaks Gardens
ADDITIONAL INFORMATION
Come see this stunning new construction by Riverway Homes in the highly sought after Spring Branch area. Every home has an open floor plan concept with a modern contemporary feel throughout. Gorgeous finishes in the kitchen and bathrooms. Conveniently located close to I-10 and Beltway 8 for an easy commute. Enjoy the gated community's park and water feature for a leisurely afternoon stroll, or hop in your car for a short drive to City Center where you will find amazing restaurants, nightlife, and shopping! This is a must see!
- Type:
- Single Family
- Sq.Ft.:
- 1,163
- Status:
- Active
- Beds:
- 2
- Lot size:
- 0.11 Acres
- Year built:
- 1984
- Baths:
- 2.00
- MLS#:
- 73312627
- Subdivision:
- North View West
ADDITIONAL INFORMATION
This lovely home offers convenience and ease, situated close to grocery stores and local amenities. With two spacious bedrooms and two full baths, you have the perfect space for you. The open living area is perfect for relaxing alone or entertaining guests. With high ceilings, large windows, and abundant natural light it creates a bright and welcoming space. The kitchen comes equipped with stainless-steel appliances and a modern tile backsplash, ready for any home chef ready to cook up award winning meals. Notable features include a built-in generator to ensure the home is powered in any situation, and a backyard shed for extra storage. This house is ready to be YOUR HOME!
| Copyright © 2024, Houston Realtors Information Service, Inc. All information provided is deemed reliable but is not guaranteed and should be independently verified. IDX information is provided exclusively for consumers' personal, non-commercial use, that it may not be used for any purpose other than to identify prospective properties consumers may be interested in purchasing. |
Houston Real Estate
The median home value in Houston, TX is $120,000. This is lower than the county median home value of $268,200. The national median home value is $338,100. The average price of homes sold in Houston, TX is $120,000. Approximately 37.67% of Houston homes are owned, compared to 51.05% rented, while 11.28% are vacant. Houston real estate listings include condos, townhomes, and single family homes for sale. Commercial properties are also available. If you see a property you’re interested in, contact a Houston real estate agent to arrange a tour today!
Houston, Texas has a population of 2,293,288. Houston is less family-centric than the surrounding county with 29.79% of the households containing married families with children. The county average for households married with children is 34.48%.
The median household income in Houston, Texas is $56,019. The median household income for the surrounding county is $65,788 compared to the national median of $69,021. The median age of people living in Houston is 33.7 years.
Houston Weather
The average high temperature in July is 93 degrees, with an average low temperature in January of 43.4 degrees. The average rainfall is approximately 53 inches per year, with 0 inches of snow per year.
